USD 970,517
6 bd
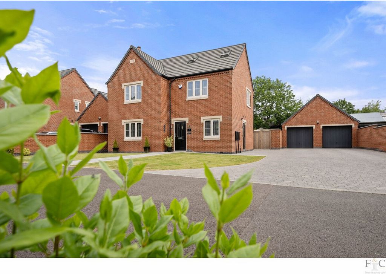
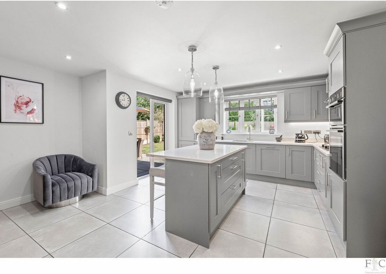
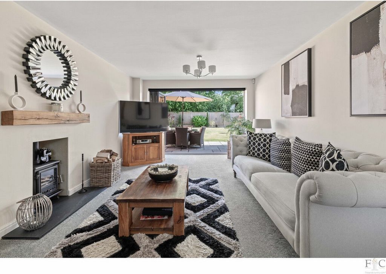
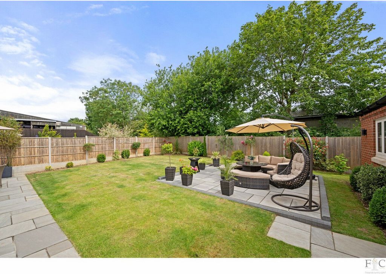
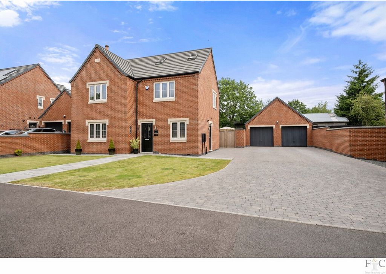
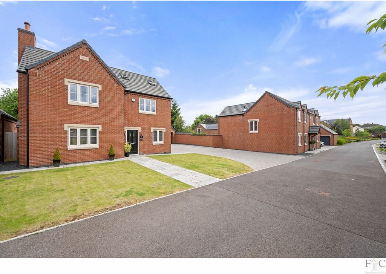
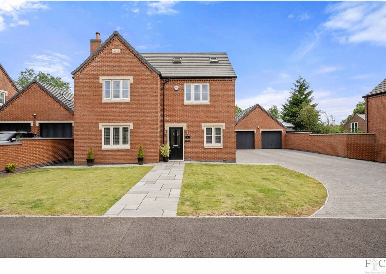
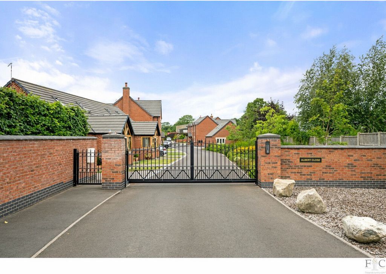
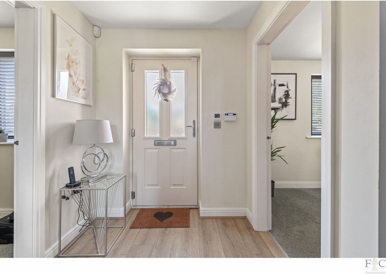
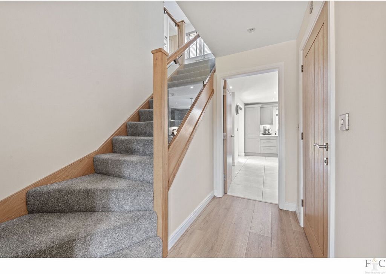
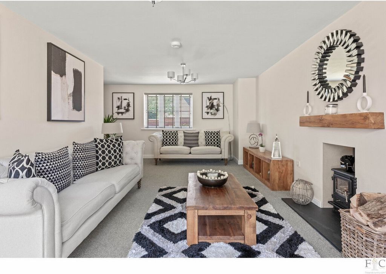
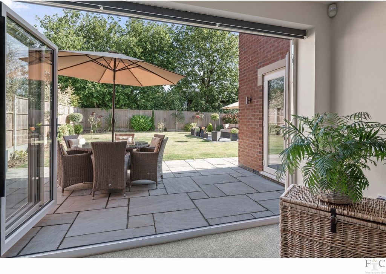
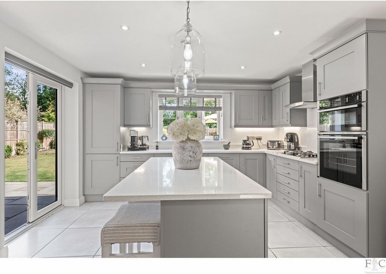
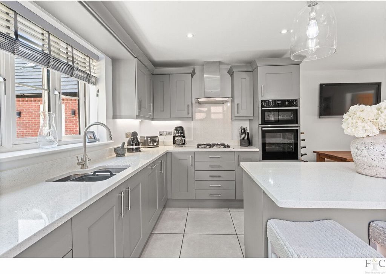
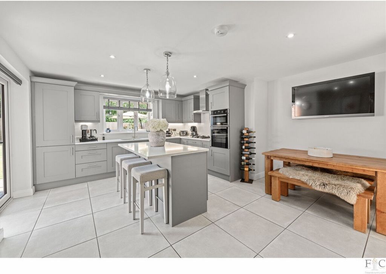
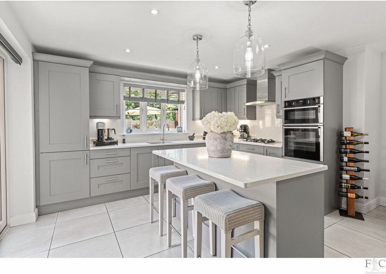
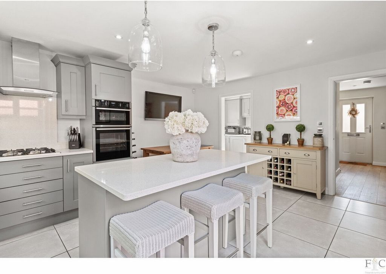
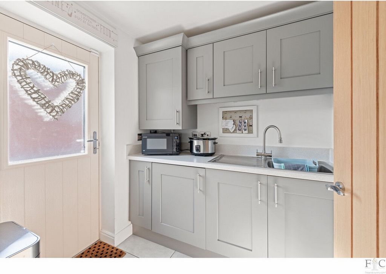
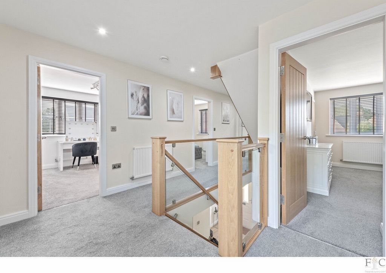
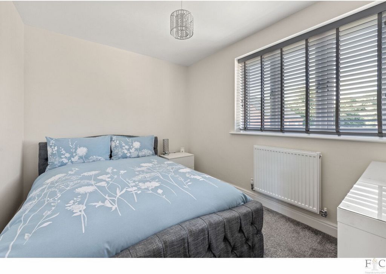
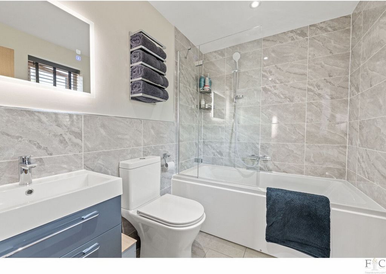
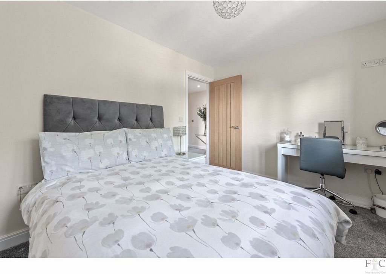
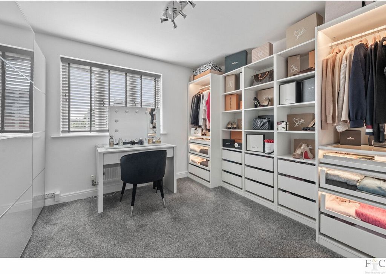
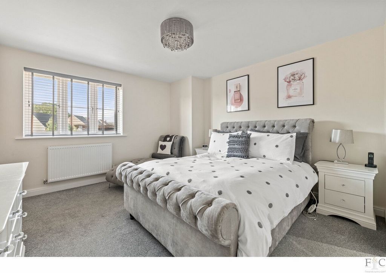
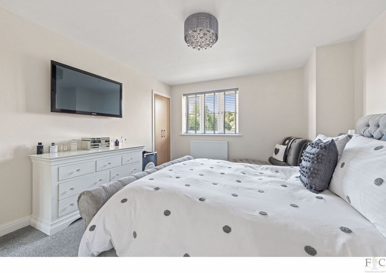
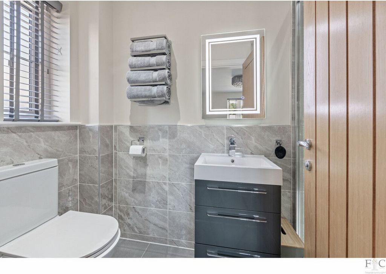
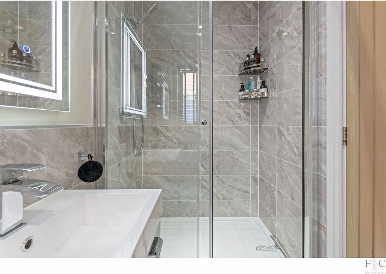
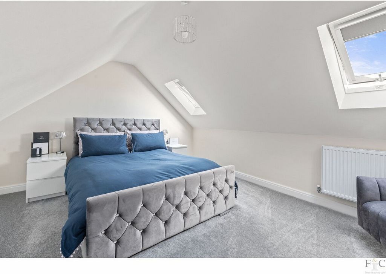
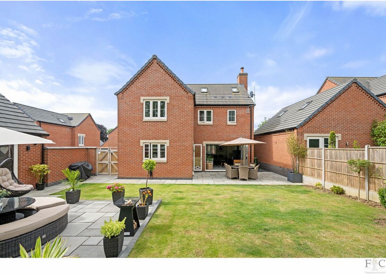
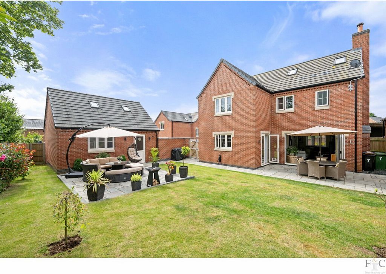
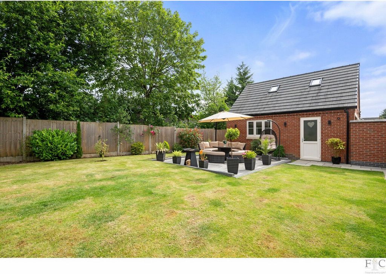
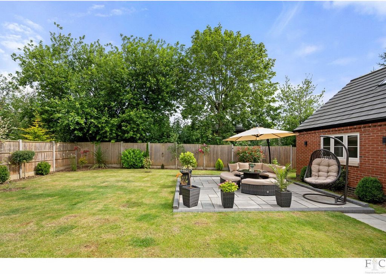
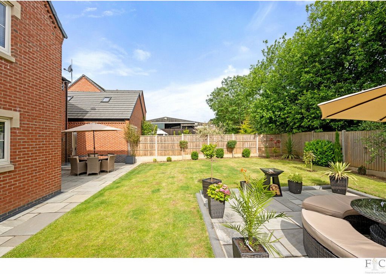
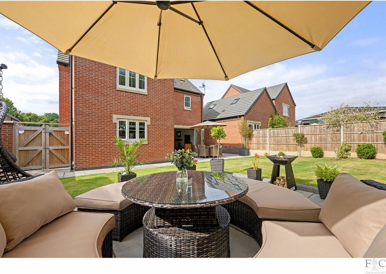
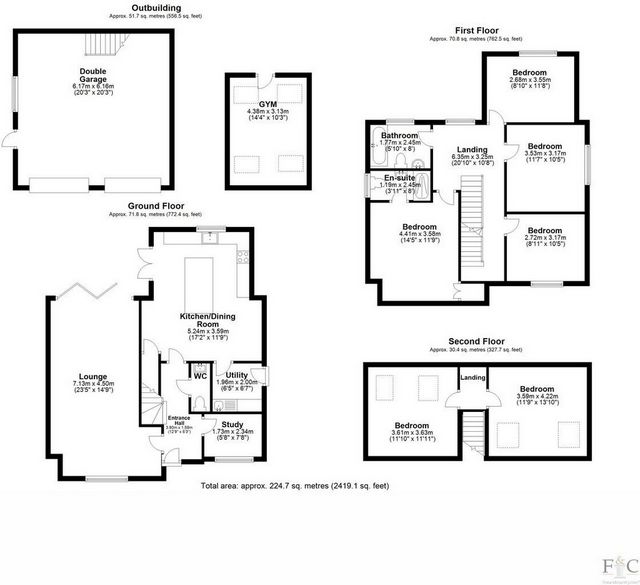

Features:
- Garage
- Garden
- Parking View more View less This truly impressive house is a tastefully constructed six bedroom detached property in prime condition. It provides contemporary living complimented with stylish features of the highest specification. Located on a spacious private plot, it has been built as part of a small gated development in the south Leicestershire village of Gilmorton and with the addition of neighbouring open farmland, it is in a highly sought after location.Albert Close is approached from Ashby Road and is distinctly secluded due to the necessity of all vehicles needing to pass through the electronically gated entrance to gain entry. Once on the Close, the separate drive to Mulberry House sweeps to the front and side of the property, leading to a detached double garage with an electrically operated door. There is ample parking for several vehicles and substantial space to turn a car around in. The open landscaping at the front of the property provides lawns, paving and flower beds, providing a foreground that exhibits the elegance of a traditional country home of size and stature. This is a delightful property that has been built to exacting standards and richly benefits from the residential and rural charm of its position. A superior home Undeniably, the first impression of this house from the outside is how well it is presented and this sets the standard for the interior. Each room in this property is generously proportioned and promotes an atmosphere of luxurious, modern living. The central hallway is fitted with underfloor heating, creating a warm and welcoming pivotal core from which access can be gained through boarded oak doors to both reception rooms, the kitchen diner, upper floors and the downstairs cloak room. The textures, fixtures and fittings are contemporary and coordinated, with flushed to the ceiling lighting, brushed steel switches, plainly painted walls and a neutral colour scheme. Relaxation and entertainmentOn the ground floor, the lounge is immediately to the left after entry and has a dual aspect; a window overlooking the drive and bi folding doors that open into the private rear garden. They are screened with electric window blinds. The room is spacious but cosy, benefitting from having a log burner with deep mantel shelf and underfloor heating. This room is the width of the property and has been designed to overlook the patio that can also be reached from a separate pair of double doors opening from the kitchen diner. Designed to complement modern expectations for interior spaces to be multi-functional and practically accessible, this arrangement allows the rooms to be used separately or together.A modern, easy living kitchenThe kitchen is naturally the hub of the home and this one is sure to be a room bustling with activity, being both beautifully practical and tastefully stylish. While the lighting and central island dining fixture present a natural position for informal eating, the overall size of the space has allowed the present owners to incorporate a further seating area and this permits unhindered movement for family or guests, while conversation, catering and dining happen. This is a hospitality hot spot. It is maximised with the easy access into the garden and has been designed to provide a delightful workspace, supplied with a swathe of spacious, wall and floor fitted storage units in high gloss grey and white, integrated appliances and granite work tops. The Neff built in appliances consist of a fridge freezer, double oven and grill, four ring hob and extractor fan and dishwasher. They were newly installed in 2020. This room has underfloor heating and a connection point for a television.The ever essential and practical utility room is next door to the kitchen. Coordinating cabinetry in grey with white worktop, provides further useful storage, including space for a washing machine, the Ideal cylinder boiler. There is also a side door leading to the driveway. Practical living is the essence of this property and the remaining two doors from the hall lead to a downstairs cloakroom and study. The latter is equipped to cater for office equipment and overlooks the drive, while the former as with all the bathing facilities in this executive property, is fitted to a high specification with a two piece bathroom suite. From the hall a carpeted staircase is elegantly accessorised with glass panels and medium oak newel post. This ascends to the two floors above where there are six double bedrooms.Two floors and six bedroomsAcross a light filled landing and situated at the front of the house, the spacious primary bedroom has its own en-suite, fitted with a three drawer vanity unit and back lit mirror, walk in shower, toilet and heated towel rail. There are coordinating floor and wall tiles. All bedrooms have television and USB sockets and the remaining rooms are double bedrooms, with bedroom number three also fitted with wardrobes and additional storage facilities. Bedrooms five and six in the loft have Velux windows.The family bathroom is fitted to a high specification with a white suite and consists of a toilet, bath, shower, heated towel rail, three drawer vanity unit and back lit mirror. As with all bathing provision in this property, it has been presented and maintained to an exceptionally high standard and is fitted with wall and floor tiles. The private garden has been landscaped and there are two patio areas to enjoy the surrounding plants, lawns and further afield, the open countryside. Security lighting and an outside tap have been fitted. There are double gates to the driveway.The double garage to the side of the house is accessible here. Within the building a staircase leads to a large room presently being used as a gym but it could equally be used as a games room or an office. And lastly, as it was only built in 2020, Mulberry House remains within its NHBC accreditation: the cherry or should we say ‘berry’ on the cake!Out and aboutNestled in the peaceful countryside of South Leicestershire, Gilmorton is a rural haven that’s an excellent commuter option and within easy reach of larger towns.The village store and post office is at the centre of life, selling the everyday essentials and newspapers as well as fine cheeses, charcuterie and olives in its deli, and hot drinks and cakes in the tearoom.The village pubs include The Grey Goose serving a varied lunch and dinner menu - and The Crown, which has a Tuesday and Sunday carvery, grill night on Thursday, and fish and chips on Friday Morton’s an artisan café bistro serving great coffee, food and drinks in a beautiful setting.Children can play at the park, activities such as toddler group, Scouts, WI, keep fit and dance classes are held in the village hall and sports pavilion, and there’s tennis courts and an outdoor gym circuit.Larger supermarkets and leisure options are located three miles away in the pretty market town of Lutterworth.The village primary school, Gilmorton Chandler CE, is Ofsted-rated ‘good’. The nearest secondary schools are Lutterworth High School, rated ‘outstanding’, Lutterworth College and Thomas Estley Community College at Broughton Astley, both rated ‘good’. Local independent schools include Brooke House Day School, Stoneygate School, Rugby School, Leicester Grammar and Leicester High School for Girls.Communication links are excellent with access to junction 20 of the M1 within three miles. By rail, London St Pancras is about an hour from Market Harborough and London Euston is less than an hour from Rugby. Family fun can be had nearby in boats and on walks beside the Grand Union Canal, walking with alpacas and meeting farm animals at Little Fishery Farm, disco roller-skating at Midland Roller Arena, or wandering the magnificent Wistow Maze.Council Tax Band : FEPC Rating : BHarborough borough councilDisclaimer:Important Information:Property Particulars: Although we endeavor to ensure the accuracy of property details we have not tested any services, equipment or fixtures and fittings. We give no guarantees that they are connected, in working order or fit for purpose.Floor Plans: Please note a floor plan is intended to show the relationship between rooms and does not reflect exact dimensions. Floor plans are produced for guidance only and are not to scale.
Features:
- Garage
- Garden
- Parking