PICTURES ARE LOADING...
Business opportunity for sale in Arruda dos Vinhos
USD 1,016,612
Business opportunity (For sale)
Reference:
EDEN-T99172284
/ 99172284
Reference:
EDEN-T99172284
Country:
PT
City:
Arruda Dos Vinhos
Postal code:
2630-111
Category:
Commercial
Listing type:
For sale
Property type:
Business opportunity
Property size:
7,330 sqft
Rooms:
3
Bedrooms:
3
Bathrooms:
4
REAL ESTATE PRICE PER SQFT IN NEARBY CITIES
| City |
Avg price per sqft house |
Avg price per sqft apartment |
|---|---|---|
| Vila Franca de Xira | USD 247 | USD 249 |
| Alenquer | USD 185 | USD 195 |
| Loures | USD 298 | USD 325 |
| Loures | USD 301 | USD 318 |
| Lisboa | USD 335 | USD 395 |
| Benavente | USD 213 | - |
| Torres Vedras | USD 196 | USD 239 |
| Mafra | USD 336 | USD 342 |
| Odivelas | USD 298 | USD 330 |
| Odivelas | USD 287 | USD 318 |
| Belas | USD 332 | USD 280 |
| Alcochete | USD 285 | USD 365 |
| Amadora | - | USD 282 |
| Cadaval | USD 122 | - |
| Alcochete | USD 271 | USD 320 |
| Lisboa | USD 652 | USD 607 |
| Sintra | USD 328 | USD 251 |
| Alfragide | - | USD 329 |
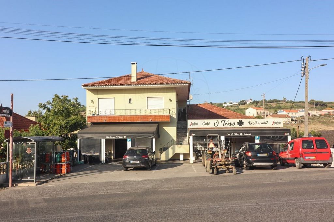
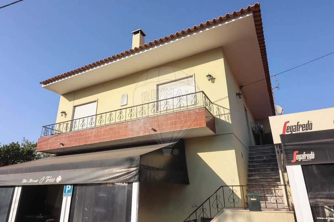
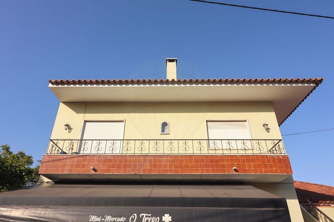
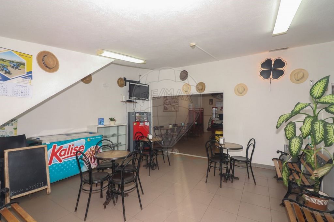
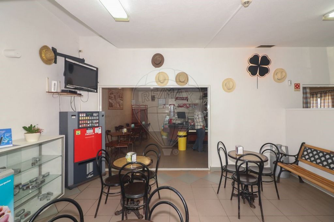
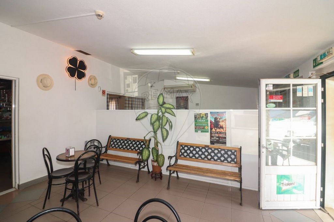
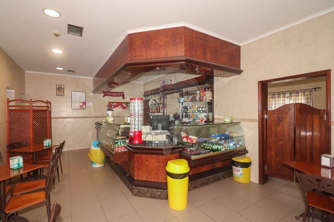
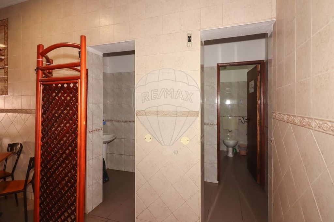
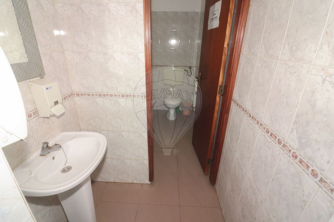
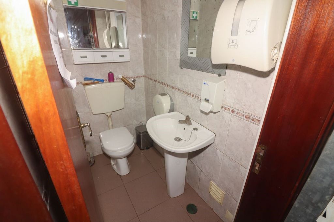
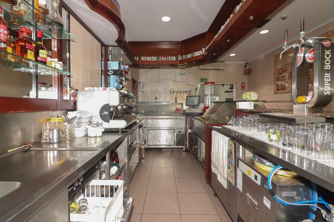
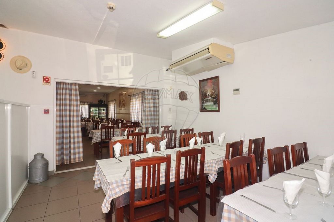
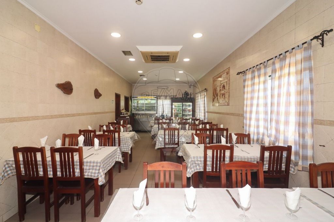
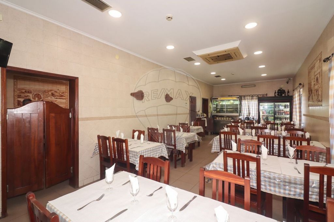
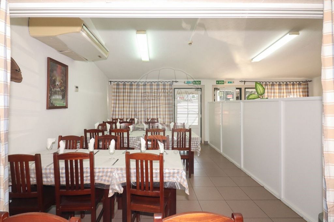
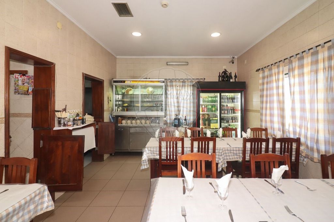
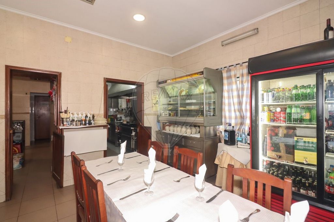
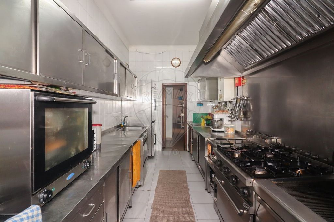
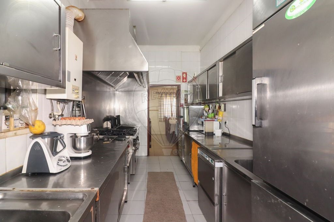
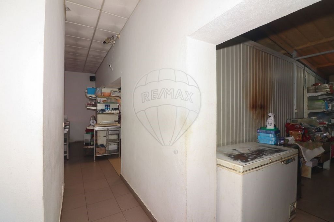
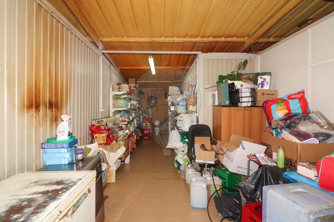
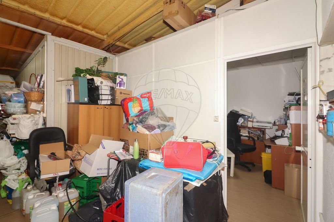
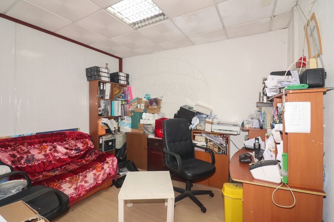
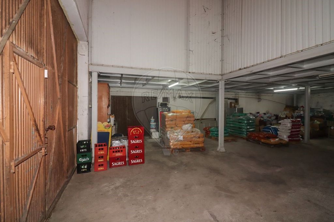
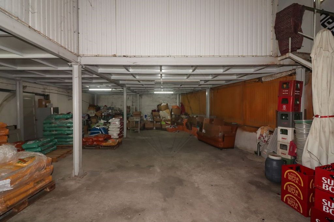
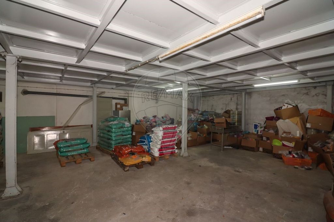
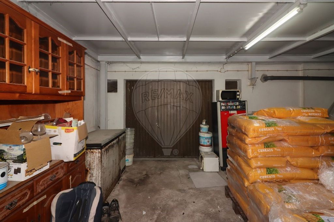
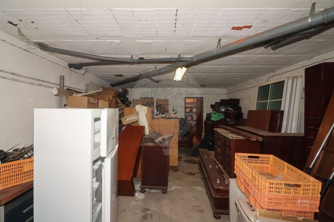
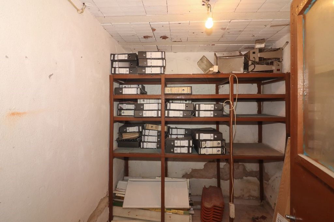
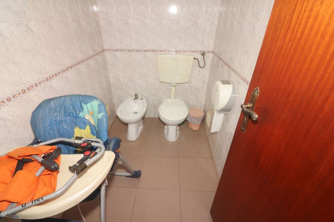
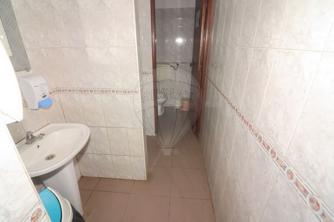
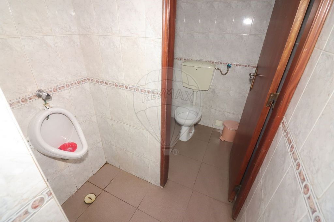
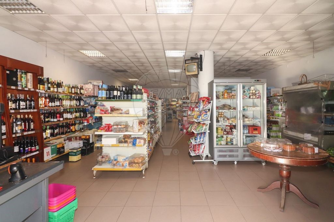
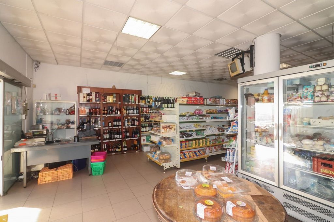
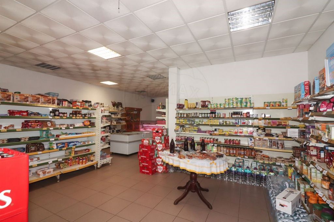
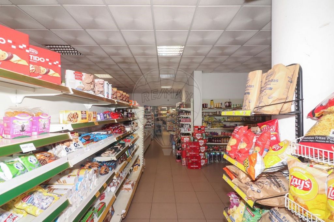
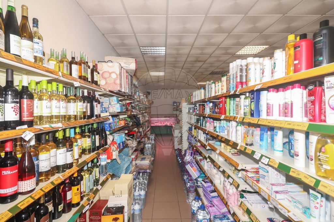
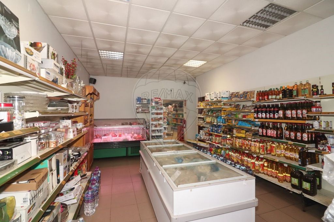
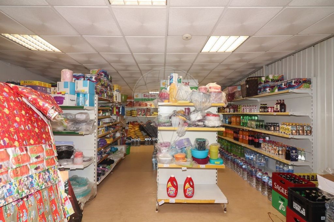
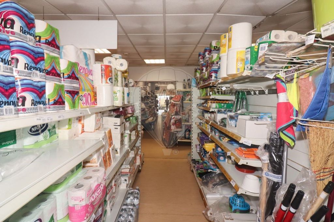
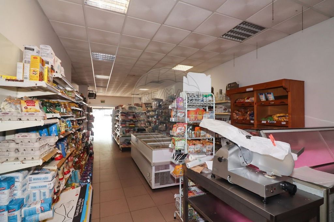
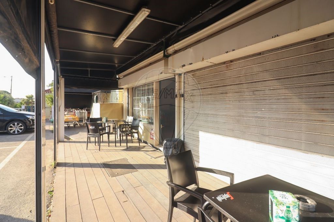
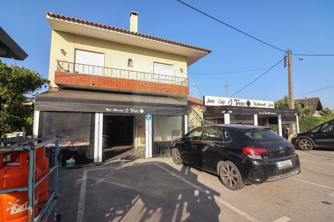
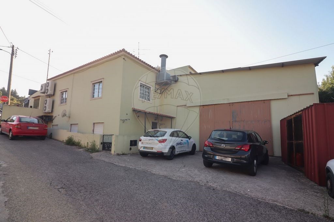
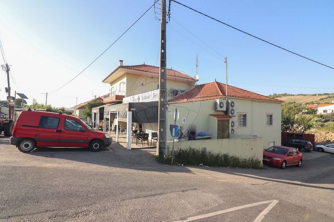
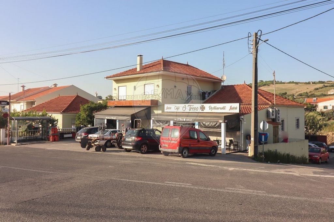
Plot Area: 601 m²
Number of Floors: 3 (Basement, Ground Floor, and 1st Floor)
Floor Distribution: Basement:
Function: Generally used for parking, storage, or technical installations.
Possible Areas:
Garage
Storage for commerce Ground Floor:
Function: Commercial area and common area for residents
Possible Areas:
Commercial spaces:
1 mini-market, 1 restaurant, 1 café snack-bar, 2 bathrooms, and terraces facing the street, providing easy access for customers. These commercial spaces are all in full operation.
Main entrance to the apartment 1st Floor:
Function: Residential area, designated for an apartment with 3 rooms for habitation, kitchen, bathroom, corridor, and terrace, which is currently rented. Additional Description: Parking and Access: Parking: Private parking for residents and customers with controlled access.
This building is designed to offer a balanced combination of commerce and habitation, providing convenience and comfort to its occupants, as well as accessibility and services to commercial customers. If you are looking to start your own business or are an investor, here is a good option for profitability. Bâtiment Résidentiel et Commercial Caractéristiques Générales : Type de Bâtiment : Mixte (Résidentiel et Commercial)
Superficie du Terrain : 601 m²
Nombre d'Étages : 3 (Sous-sol, Rez-de-Chaussée et 1er Étage)
Répartition par Étage : Sous-sol :
Fonction : Généralement utilisé pour le stationnement, le stockage ou les installations techniques.
Espaces Possibles :
Garage
Stockage pour commerce Rez-de-Chaussée :
Fonction : Zone commerciale et zone commune pour les résidents
Espaces Possibles :
Espaces commerciaux :
1 mini-marché, 1 restaurant, 1 café snack-bar, 2 salles de bains et terrasses donnant sur la rue, offrant un accès facile aux clients. Ces espaces commerciaux sont tous en plein fonctionnement.
Entrée principale de l'appartement 1er Étage :
Fonction : Zone résidentielle, désignée pour un appartement avec 3 pièces pour l'habitation, cuisine, salle de bains, couloir et terrasse, actuellement loué. Description Supplémentaire : Stationnement et Accès : Stationnement : Parking privé pour les résidents et les clients avec accès contrôlé.
Ce bâtiment est conçu pour offrir une combinaison équilibrée de commerce et d'habitation, offrant commodité et confort à ses occupants, ainsi qu'accessibilité et services aux clients commerciaux. Si vous cherchez à démarrer votre propre entreprise ou si vous êtes investisseur, voici une bonne option de rentabilité. ;ID RE/MAX: ... View more View less Edifício Habitacional e Comércio Características Gerais: Tipo de Edifício: Misto (Habitacional e Comércio) Área do Lote: 601 m² Número de Pisos: 3 (Cave, Rés-do-Chão e 1º Andar) Distribuição por Piso: Cave: Função: Geralmente utilizada para estacionamento, armazenamento ou instalações técnicas. Áreas Possíveis: Garagem Arrecadação para comércio. Rés-do-Chão (R/C): Função: Área de comércio e área comum para residentes Áreas Possíveis: Espaços comerciais: 1 minimercado, 1 restaurante, 1 café snack-bar 2 casas de banho e esplanadas voltados para a rua, proporcionando fácil acesso aos clientes estes espaços comerciais encontram-se todos em pleno funcionamento. Entrada principal para o apartamento 1º Andar: Função: Área habitacional, destinada a apartamento com 3 divisões para habitação, cozinha, casa de banho, corredor e terraço que actualmente se encontra arrendado. Descrição Adicional: Estacionamento e Acessos: Estacionamento: Estacionamento privado para os residentes, e clientes com acesso controlado. Este edifício foi projetado para oferecer uma combinação equilibrada de comércio e habitação, proporcionando conveniência e conforto aos seus ocupantes, bem como acessibilidade e serviços aos clientes comerciais. Se procura ter o seu próprio negócio, ou se é investidor aqui tem uma boa opção de rentabilização. Residential and Commercial Building General Characteristics: Type of Building: Mixed (Residential and Commercial)
Plot Area: 601 m²
Number of Floors: 3 (Basement, Ground Floor, and 1st Floor)
Floor Distribution: Basement:
Function: Generally used for parking, storage, or technical installations.
Possible Areas:
Garage
Storage for commerce Ground Floor:
Function: Commercial area and common area for residents
Possible Areas:
Commercial spaces:
1 mini-market, 1 restaurant, 1 café snack-bar, 2 bathrooms, and terraces facing the street, providing easy access for customers. These commercial spaces are all in full operation.
Main entrance to the apartment 1st Floor:
Function: Residential area, designated for an apartment with 3 rooms for habitation, kitchen, bathroom, corridor, and terrace, which is currently rented. Additional Description: Parking and Access: Parking: Private parking for residents and customers with controlled access.
This building is designed to offer a balanced combination of commerce and habitation, providing convenience and comfort to its occupants, as well as accessibility and services to commercial customers. If you are looking to start your own business or are an investor, here is a good option for profitability. Bâtiment Résidentiel et Commercial Caractéristiques Générales : Type de Bâtiment : Mixte (Résidentiel et Commercial)
Superficie du Terrain : 601 m²
Nombre d'Étages : 3 (Sous-sol, Rez-de-Chaussée et 1er Étage)
Répartition par Étage : Sous-sol :
Fonction : Généralement utilisé pour le stationnement, le stockage ou les installations techniques.
Espaces Possibles :
Garage
Stockage pour commerce Rez-de-Chaussée :
Fonction : Zone commerciale et zone commune pour les résidents
Espaces Possibles :
Espaces commerciaux :
1 mini-marché, 1 restaurant, 1 café snack-bar, 2 salles de bains et terrasses donnant sur la rue, offrant un accès facile aux clients. Ces espaces commerciaux sont tous en plein fonctionnement.
Entrée principale de l'appartement 1er Étage :
Fonction : Zone résidentielle, désignée pour un appartement avec 3 pièces pour l'habitation, cuisine, salle de bains, couloir et terrasse, actuellement loué. Description Supplémentaire : Stationnement et Accès : Stationnement : Parking privé pour les résidents et les clients avec accès contrôlé.
Ce bâtiment est conçu pour offrir une combinaison équilibrée de commerce et d'habitation, offrant commodité et confort à ses occupants, ainsi qu'accessibilité et services aux clients commerciaux. Si vous cherchez à démarrer votre propre entreprise ou si vous êtes investisseur, voici une bonne option de rentabilité. ;ID RE/MAX: ...