USD 32,934,005
USD 33,932,005
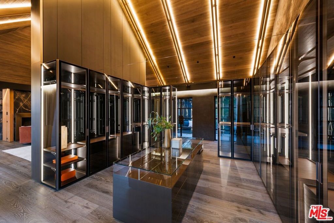
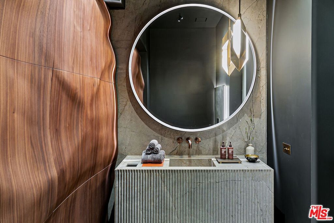
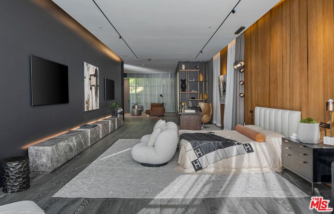
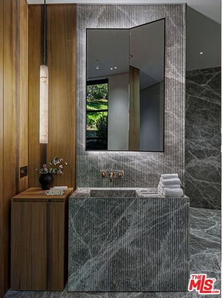
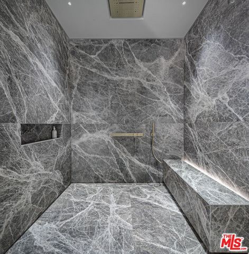
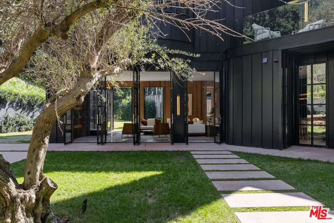
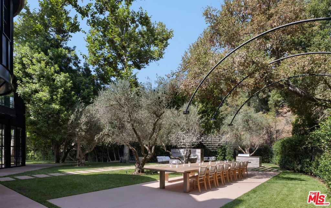
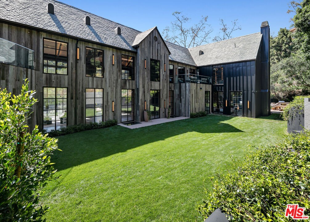
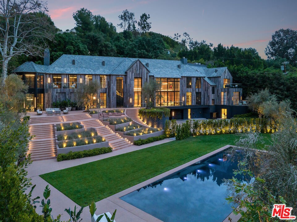
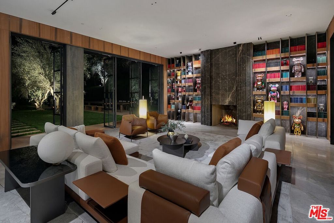
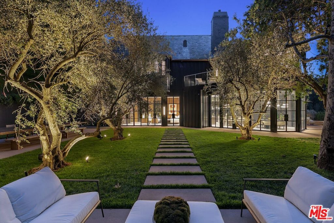
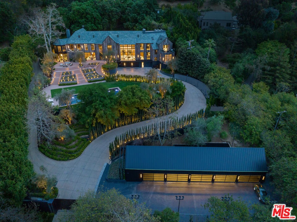
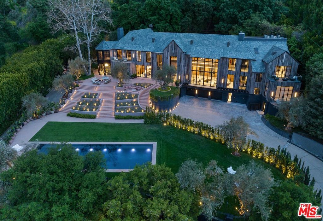
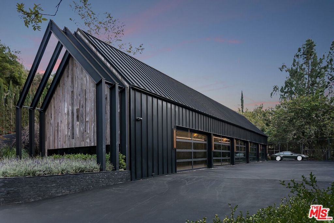
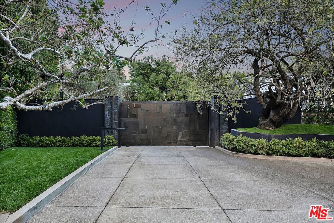
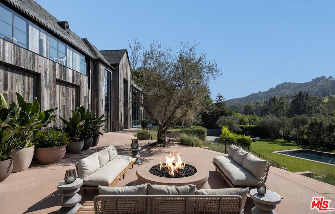
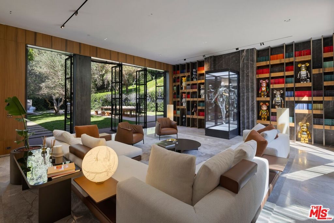
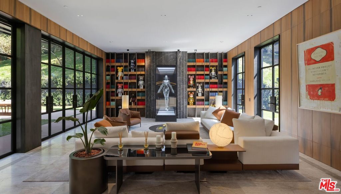
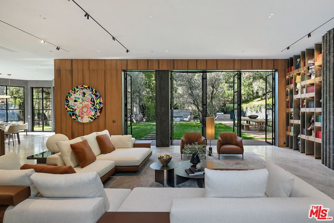
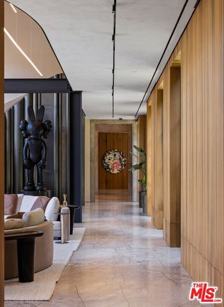
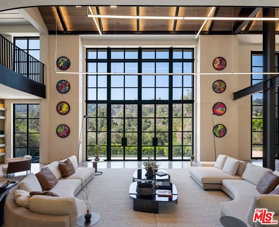
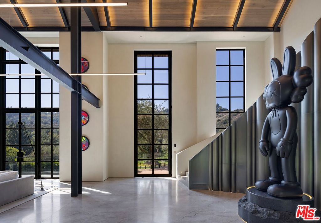
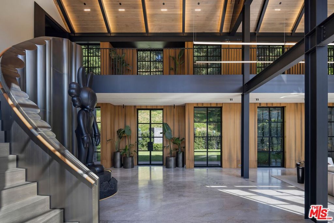
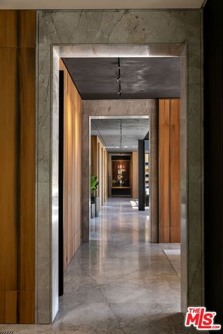
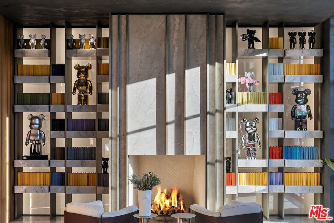
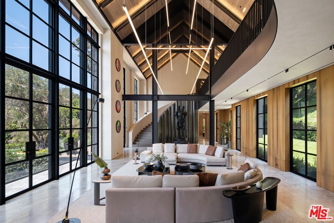
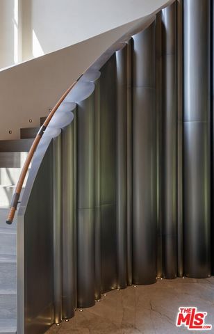
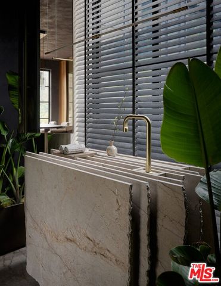
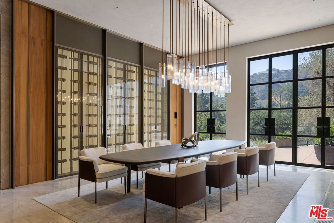
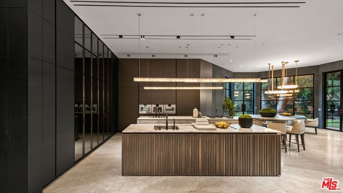
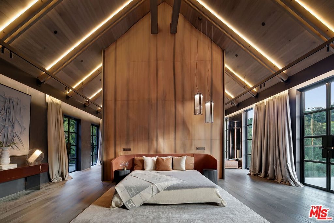
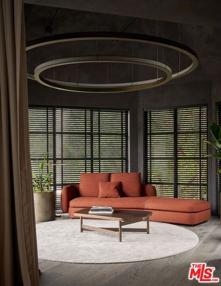
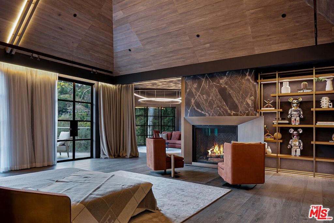
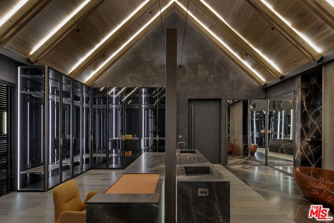
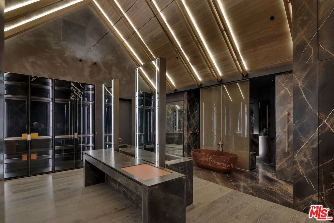
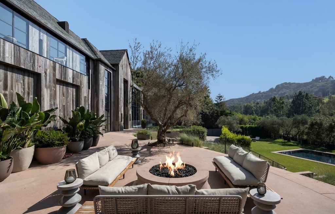
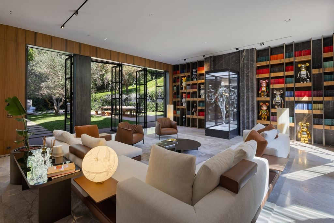
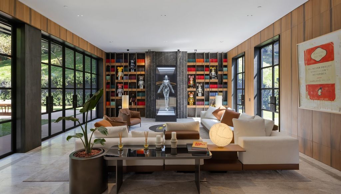
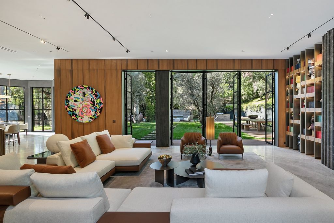
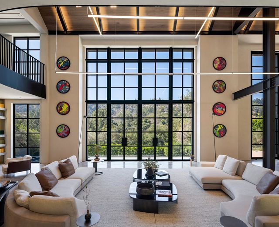
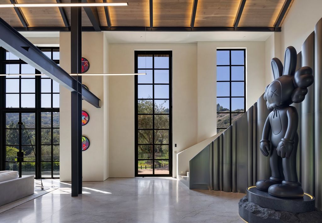
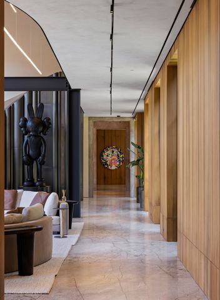
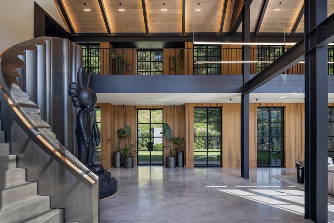
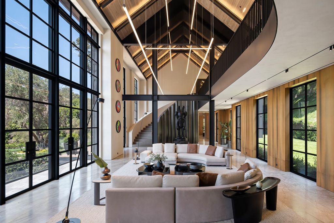
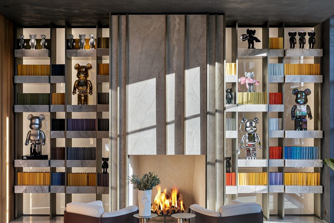
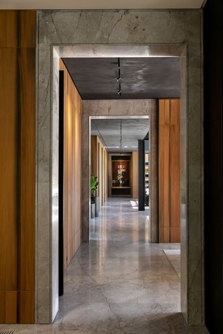
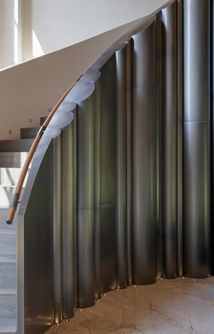
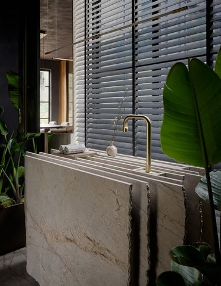
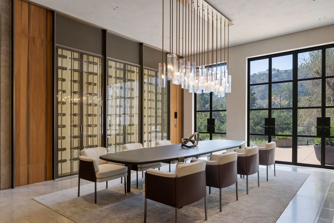
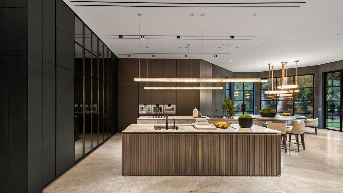
Features:
- Parking View more View less Completely reimagined and redone from floor to ceiling in 2023, this NOBEL Design and Architecture Studio gem boasts world-class architecture and luxury and is set behind massive private gates in one of the most exclusive areas in Beverly Hills. Situated on 2 acres of land, this one-of-a-kind modern barn house architectural compound features 7 bedrooms, 11 bathrooms with 16,390sf of immaculate living. Showcasing unparalleled design, this masterpiece is accented with the finest materials - main level flooring all in natural Italian marble, custom-made stone oak wood panels, and brass custom elements. The grand, double-height entrance showcases the epitome of architectural precision with an expansive living area flooded with natural light illuminating from the custom iron windows. The open floor plan seamlessly integrates the perfect indoor and outdoor flow, overlooking 3 wide grassy backyards from every side of the house, creating an ideal ambiance for entertaining. Gourmet kitchen, outfitted with Poliform cabinetry, Gagenau appliances, dual expansive all-marble center island and a breakfast area. The grand primary suite exudes opulence, featuring a sitting room, private balcony, his/her custom-made wardrobes by Rimadesio. The serene primary bath engulfs you in Italian luxury and slick Italian charm. The primary bathroom includes a transparent tub and open double shower all in Gessi finish plumbing. Thoughtfully completed with state of the art furniture from Minotti, Henge and Baxter. Smart home automation system by KNX/DMC. This estate also includes a media room, secondary primary bedroom overlooking the beautiful grounds. The outdoor living spaces are extraordinary, featuring a 60x20 knife-edge pool surrounded by lush landscaping, an outdoor BBQ area with 30 guests dining area spotlit by 3 custom chandeliers. Parking for 30 cars at the property with an attached 3-car garage to the main house and a 10-car garage with the option for lifts which can accommodate 20 cars, located below the house.
Features:
- Parking Dieses Juwel des NOBEL Design and Architecture Studios wurde im Jahr 2023 komplett neu konzipiert und vom Boden bis zur Decke neu gestaltet und bietet erstklassige Architektur und Luxus und befindet sich hinter massiven privaten Toren in einer der exklusivsten Gegenden von Beverly Hills. Auf einem 2 Hektar großen Grundstück gelegen, verfügt diese einzigartige, moderne Scheunenhaus-Architekturanlage über 7 Schlafzimmer, 11 Badezimmer und 16.390 m² makelloses Wohnen. Dieses Meisterwerk präsentiert ein unvergleichliches Design und ist mit den feinsten Materialien akzentuiert - Bodenbeläge auf der Hauptebene ganz aus natürlichem italienischem Marmor, maßgefertigte Stein-Eichenholz-Paneele und maßgefertigte Messingelemente. Der große, doppelt hohe Eingang zeigt den Inbegriff architektonischer Präzision mit einem weitläufigen Wohnbereich, der von natürlichem Licht durchflutet wird, das durch die maßgefertigten Eisenfenster beleuchtet wird. Der offene Grundriss integriert nahtlos den perfekten Innen- und Außenbereich und überblickt von jeder Seite des Hauses aus 3 breite grasbewachsene Hinterhöfe und schafft ein ideales Ambiente für Unterhaltung. Gourmetküche, ausgestattet mit Poliform-Schränken, Gagenau-Geräten, einer doppelten, weitläufigen Mittelinsel aus Marmor und einem Frühstücksbereich. Die große Hauptsuite strahlt Opulenz aus und verfügt über ein Wohnzimmer, einen eigenen Balkon und ihre maßgefertigten Kleiderschränke von Rimadesio. Das ruhige Hauptbad umhüllt Sie mit italienischem Luxus und elegantem italienischen Charme. Das Hauptbadezimmer verfügt über eine transparente Badewanne und eine offene Doppeldusche, die alle mit Gessi-Sanitäranlagen ausgestattet sind. Durchdacht vervollständigt mit hochmodernen Möbeln von Minotti, Henge und Baxter. Smart-Home-Automatisierungssystem durch KNX/DMC. Dieses Anwesen verfügt auch über einen Medienraum und ein zweites Hauptschlafzimmer mit Blick auf das schöne Gelände. Die Wohnbereiche im Freien sind außergewöhnlich und verfügen über einen 60x20 großen Pool mit Messerkante, der von üppiger Landschaft umgeben ist, und einen Grillplatz im Freien mit einem Essbereich für 30 Gäste, der von 3 maßgefertigten Kronleuchtern beleuchtet wird. Parkplätze für 30 Autos auf dem Grundstück mit einer angeschlossenen Garage für 3 Autos am Haupthaus und einer Garage für 10 Autos mit der Option für Aufzüge, die Platz für 20 Autos bieten und sich unterhalb des Hauses befinden.
Features:
- Parking Полностью переосмысленная и переделанная от пола до потолка в 2023 году, эта жемчужина студии дизайна и архитектуры NOBEL может похвастаться архитектурой и роскошью мирового класса и расположена за массивными частными воротами в одном из самых эксклюзивных районов Беверли-Хиллз. Расположенный на 2 акрах земли, этот единственный в своем роде современный архитектурный комплекс амбарного дома имеет 7 спален, 11 ванных комнат и 16 390 квадратных футов безупречной жизни. Демонстрируя непревзойденный дизайн, этот шедевр акцентирован на лучших материалах - напольном покрытии основного уровня из натурального итальянского мрамора, изготовленных на заказ панелях из камня дуба и изготовленных на заказ элементах из латуни. Величественный вход двойной высоты демонстрирует воплощение архитектурной точности с просторной гостиной, залитой естественным светом, освещаемым изготовленными на заказ железными окнами. Открытая планировка органично сочетает в себе идеальный внутренний и внешний поток, с видом на 3 широких травянистых задних двора со всех сторон дома, создавая идеальную атмосферу для развлечений. Изысканная кухня, оборудованная шкафами Poliform, бытовой техникой Gagenau, двойным обширным центральным островом из мрамора и зоной для завтрака. Грандиозный основной люкс излучает роскошь, с гостиной, отдельным балконом и шкафами, изготовленными на заказ Rimadesio. Безмятежная первая ванна окутает вас итальянской роскошью и гладким итальянским шармом. В главной ванной комнате есть прозрачная ванна и открытый двойной душ с сантехникой с отделкой Gessi. Тщательно укомплектован современной мебелью от Minotti, Henge и Baxter. Система автоматизации «Умный дом» от KNX/DMC. В этом поместье также есть медиа-комната, вторая главная спальня с видом на красивую территорию. Открытые жилые помещения необычны, с бассейном 60x20 на острие ножа, окруженным пышным ландшафтным дизайном, открытой площадкой для барбекю с обеденной зоной на 30 гостей, освещенной 3 изготовленными на заказ люстрами. Парковка на 30 автомобилей на участке с пристроенным гаражом на 3 машины к главному дому и гаражом на 10 автомобилей с возможностью установки лифтов, который может вместить 20 автомобилей, расположен под домом.
Features:
- Parking Całkowicie przeprojektowany i przerobiony od podłogi do sufitu w 2023 roku, ten klejnot NOBEL Design and Architecture Studio szczyci się światowej klasy architekturą i luksusem i znajduje się za ogromnymi prywatnymi bramami w jednej z najbardziej ekskluzywnych dzielnic w Beverly Hills. Położony na 2 akrach ziemi, ten jedyny w swoim rodzaju nowoczesny kompleks architektoniczny stodoły oferuje 7 sypialni, 11 łazienek z 16,390sf nieskazitelnego życia. Prezentując niezrównany design, to arcydzieło jest zaakcentowane najlepszymi materiałami - podłogą na głównym poziomie w całości z naturalnego włoskiego marmuru, wykonanymi na zamówienie panelami z drewna kamiennego i dębowego oraz niestandardowymi elementami z mosiądzu. Wielkie wejście o podwójnej wysokości prezentuje uosobienie architektonicznej precyzji z rozległą częścią dzienną zalaną naturalnym światłem oświetlanym przez niestandardowe żelazne okna. Otwarty plan piętra płynnie integruje idealny przepływ wewnątrz i na zewnątrz, z widokiem na 3 szerokie trawiaste podwórka z każdej strony domu, tworząc idealną atmosferę do rozrywki. Wykwintna kuchnia, wyposażona w szafki Poliform, sprzęt AGAGAU, podwójną, rozległą, całkowicie marmurową wyspę środkową i strefę śniadaniową. Wspaniały apartament główny emanuje bogactwem, z salonem, prywatnym balkonem i szafami na zamówienie Rimadesio. Spokojna wanna główna otuli Cię włoskim luksusem i eleganckim włoskim urokiem. W głównej łazience znajduje się przezroczysta wanna i otwarty podwójny prysznic, a wszystko to w wykończeniu hydraulicznym Gessi. Przemyślanie wykończony najnowocześniejszymi meblami Minotti, Henge i Baxter. System inteligentnej automatyki domowej firmy KNX/DMC. Na terenie posiadłości znajduje się również sala multimedialna, dodatkowa główna sypialnia z widokiem na piękne tereny. Przestrzenie mieszkalne na świeżym powietrzu są niezwykłe, z basenem o wymiarach 60x20 otoczonym bujnym krajobrazem, miejscem do grillowania na świeżym powietrzu z jadalnią dla 30 gości oświetloną 3 niestandardowymi żyrandolami. Parking na 30 samochodów przy posesji z dołączonym garażem 3-stanowiskowym do głównego budynku oraz garażem na 10 samochodów z opcją wind, które mogą pomieścić 20 samochodów, znajdującym się pod domem.
Features:
- Parking