PICTURES ARE LOADING...
House & single-family home for sale in Montréal
USD 739,539
House & Single-family home (For sale)
Reference:
EDEN-T99593733
/ 99593733
Reference:
EDEN-T99593733
Country:
FR
City:
Montreal
Postal code:
32250
Category:
Residential
Listing type:
For sale
Property type:
House & Single-family home
Property size:
5,102 sqft
Lot size:
78,200 sqft
Rooms:
16
Bedrooms:
8
Parkings:
1




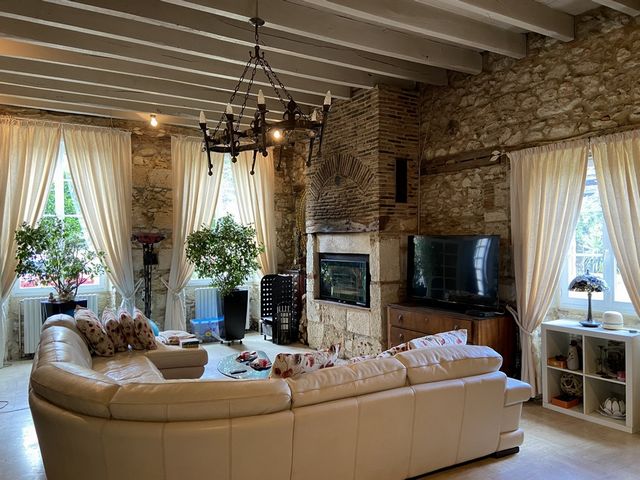

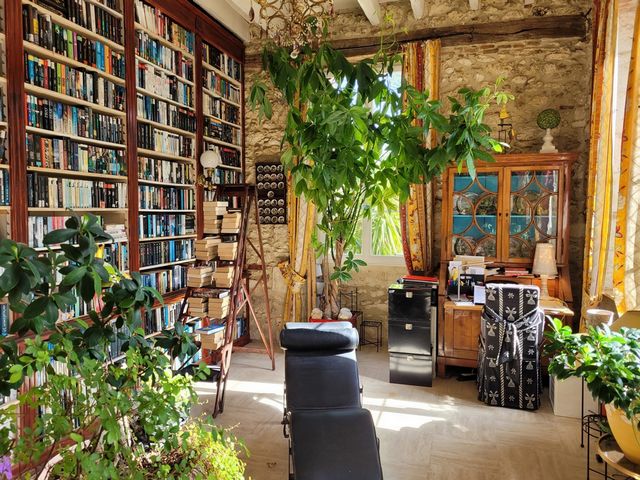

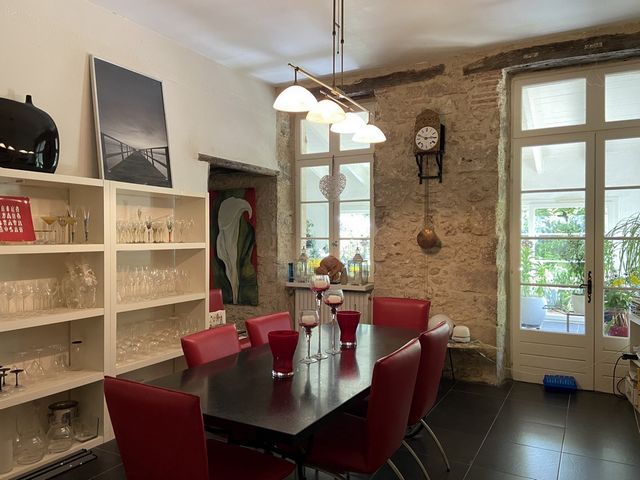


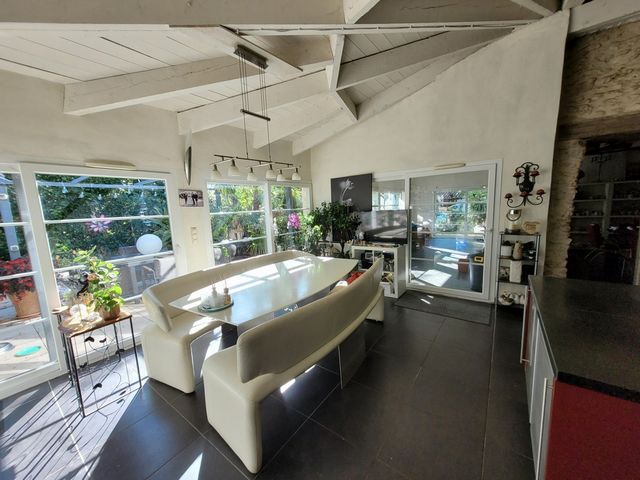








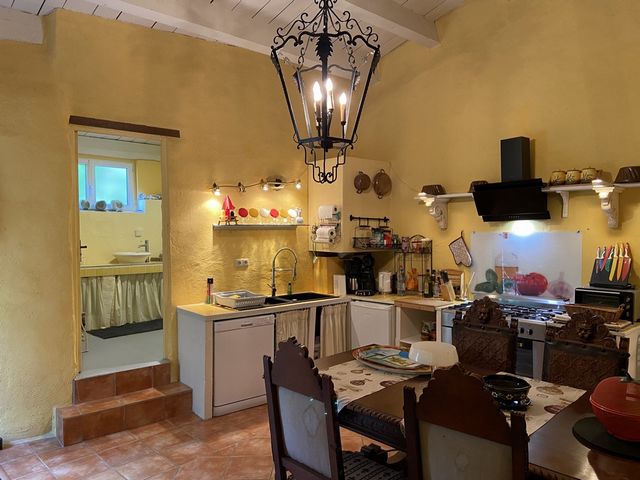





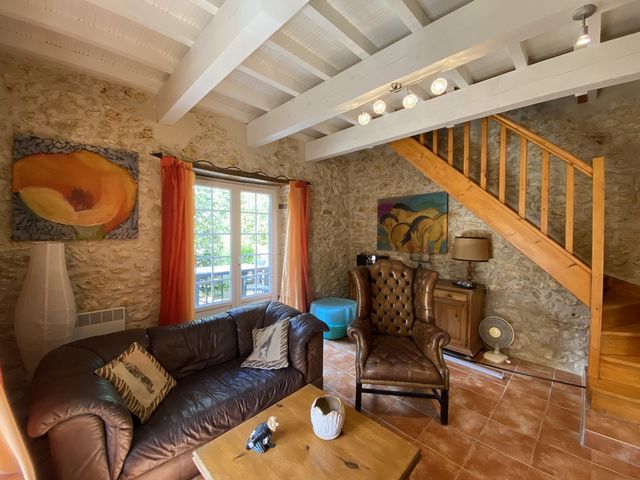

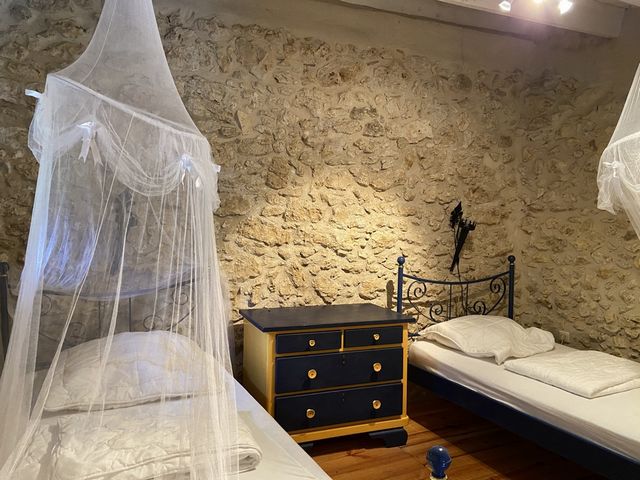
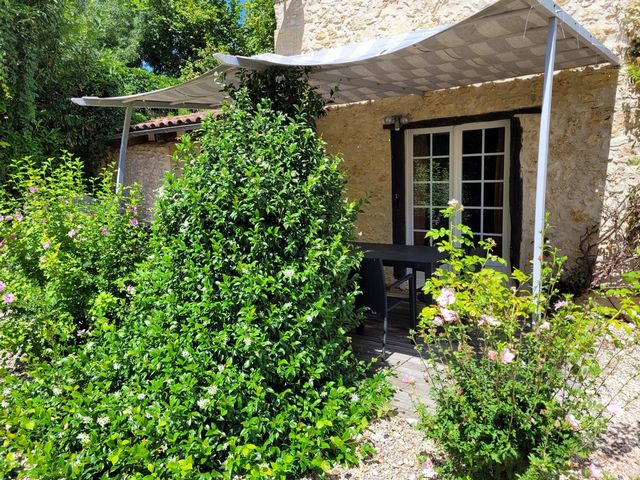

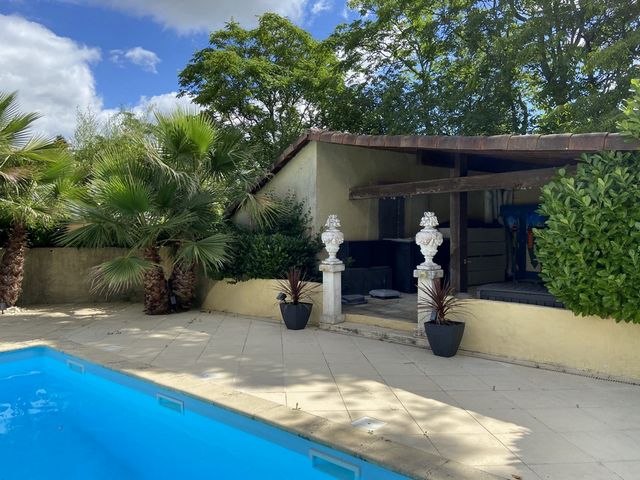
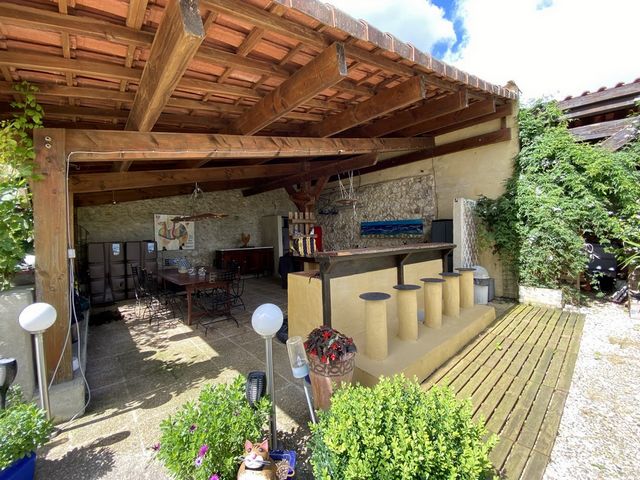

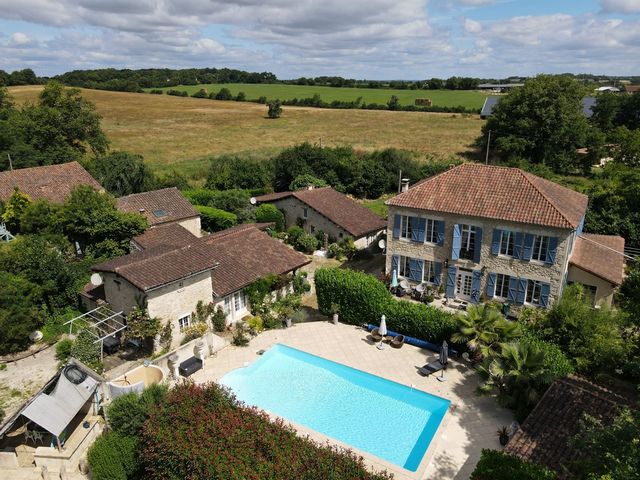
Mansion of 333m2 of living space with high ceilings, exposed stone walls, composed as follows:
On the ground floor: a central entrance, on the left a living room with two fireplaces, one with an open stone hearth and one in stone and briquettes with insert, on the right a library of 20m2, a dining room of 22.5m2 communicating with a contemporary extension of the Gascon house and its fully equipped kitchen with large central island, and dining area with a fully glazed façade opening onto a terrace to the east with pergola, a veranda, a shower room and a boiler room and storeroom.
Upstairs a large landing leads to four spacious bedrooms, one of which has its shower room, a bathroom and a separate toilet.
Guest house 1 of 88m2: this includes a living room with fireplace, a dining room/kitchen, a bedroom, a shower room with WC, upstairs a bedroom
Guest house 2 of 77m2: a dining room/kitchen, a living room, a shower room with WC, upstairs two bedrooms.
Salt water swimming pool of 12mx6 with large terrace around and sheltered area on the pool side.
A ruined building is located not far from the house. It could be the subject of rehabilitation into an outbuilding, workshop, garage, etc...
Double garage now used as a workshop.
Wooded and landscaped park with many hedges of 7265m2. Property in a green setting, not far from neighbors on the edge of a peaceful hamlet, a few minutes from shops, restaurants and leisure area. View more View less Propriété comprenant une maison de maître gasconne et deux maisons d’amis et des dépendances aménagées en espace de détente; cuisine d’été et abri côté piscine, le tout dans un parc avec de grands arbres matures, au calme mais non loin des voisins.
Maison de maître de 333m2 habitables avec de belles hauteurs sous plafond, des murs en pierre apparente, composée de la manière suivante :
En rez-de-chaussée: une entrée centrale, à gauche un salon avec deux cheminées dont une à foyer ouvert en pierre et une en pierre et briquettes avec insert, à droite une bibliothèque de 20m2, une salle à manger de 22.5m2 communiquant avec une extension contemporaine de la maison gasconne et sa cuisine entièrement équipée avec grand ilot central, et coin salle à manger avec une façade entièrement vitrée ouvrant sur une terrasse à l’est avec pergola, une véranda, une salle d’eau et une chaufferie et réserve.
À l’étage un large palier distribue quatre chambres spacieuses dont une avec sa salle d’eau, une salle de bains et un WC séparé.
Maison d’amis 1 de 88m2 : celle-ci comprend un salon avec cheminée, une salle à manger/cuisine, une chambre, une salle d’eau avec WC, à l’étage une chambre
Maison d’amis 2 de 77m2: une salle à manger/une cuisine, un salon, une salle d’eau avec WC, à l’étage deux chambres.
Piscine au sel de 12mx6 avec grande terrasse autour et espace abrité côté piscine.
Un bâtiment en ruine est situé non loin de la maison. Il pourrait faire l’objet d’une réhabilitation en dépendance, atelier, garage, etc…
Double garage aujourd’hui utilisé en tant qu’atelier.
Parc arboré et paysagé avec de nombreuses haies de 7265m2. Propriété dans un écrin de verdure, non loin de voisins aux abords d’un hameau paisible, à quelques minutes des commerces, restaurants et zone de loisirs. Property comprising a Gascon mansion and two guest houses and outbuildings converted into a relaxation area; Summer kitchen and pool side shed, all in a park with large mature trees, quiet but not far from the neighbours.
Mansion of 333m2 of living space with high ceilings, exposed stone walls, composed as follows:
On the ground floor: a central entrance, on the left a living room with two fireplaces, one with an open stone hearth and one in stone and briquettes with insert, on the right a library of 20m2, a dining room of 22.5m2 communicating with a contemporary extension of the Gascon house and its fully equipped kitchen with large central island, and dining area with a fully glazed façade opening onto a terrace to the east with pergola, a veranda, a shower room and a boiler room and storeroom.
Upstairs a large landing leads to four spacious bedrooms, one of which has its shower room, a bathroom and a separate toilet.
Guest house 1 of 88m2: this includes a living room with fireplace, a dining room/kitchen, a bedroom, a shower room with WC, upstairs a bedroom
Guest house 2 of 77m2: a dining room/kitchen, a living room, a shower room with WC, upstairs two bedrooms.
Salt water swimming pool of 12mx6 with large terrace around and sheltered area on the pool side.
A ruined building is located not far from the house. It could be the subject of rehabilitation into an outbuilding, workshop, garage, etc...
Double garage now used as a workshop.
Wooded and landscaped park with many hedges of 7265m2. Property in a green setting, not far from neighbors on the edge of a peaceful hamlet, a few minutes from shops, restaurants and leisure area. Onroerend goed bestaande uit een Gasconse herenhuis en twee gastenverblijven en bijgebouwen omgebouwd tot een ontspanningsruimte; Zomerkeuken en schuur aan het zwembad, allemaal in een park met grote volwassen bomen, rustig maar niet ver van de buren.
Herenhuis van 333m2 woonoppervlak met hoge plafonds, stenen muren, als volgt samengesteld:
Op de begane grond: een centrale entree, aan de linkerkant een woonkamer met twee open haarden, een met een open stenen haard en een in steen en briketten met insert, aan de rechterkant een bibliotheek van 20m2, een eetkamer van 22,5m2 die in verbinding staat met een eigentijdse uitbreiding van het Gasconse huis en zijn volledig uitgeruste keuken met groot centraal eiland, en eethoek met een volledig glazen gevel die uitkomt op een terras op het oosten met pergola, een veranda, een doucheruimte en een stookruimte en berging.
Boven leidt een grote overloop naar vier ruime slaapkamers, waarvan één met een doucheruimte, een badkamer en een apart toilet.
Gastenverblijf 1 van 88m2: dit omvat een woonkamer met open haard, een eetkamer/keuken, een slaapkamer, een doucheruimte met toilet, boven een slaapkamer
Gastenverblijf 2 van 77m2: een eetkamer/keuken, een woonkamer, een doucheruimte met toilet, boven twee slaapkamers.
Zoutwater zwembad van 12mx6 met groot terras rondom en beschut gedeelte aan de zwembadzijde.
Een verwoest gebouw bevindt zich niet ver van het huis. Het kan het onderwerp zijn van een verbouwing tot een bijgebouw, werkplaats, garage, enz...
Dubbele garage nu in gebruik als werkplaats.
Bosrijk en aangelegd park met veel hagen van 7265m2. Woning in een groene omgeving, niet ver van buren aan de rand van een rustig gehucht, op een paar minuten van winkels, restaurants en recreatiegebied.