USD 5,400,784
PICTURES ARE LOADING...
House & single-family home for sale in Bonnieux
USD 5,952,768
House & Single-family home (For sale)
Reference:
EDEN-T99631281
/ 99631281
Reference:
EDEN-T99631281
Country:
FR
City:
Bonnieux
Postal code:
84480
Category:
Residential
Listing type:
For sale
Property type:
House & Single-family home
Property size:
5,382 sqft
Lot size:
595,201 sqft
Bedrooms:
7
Bathrooms:
3
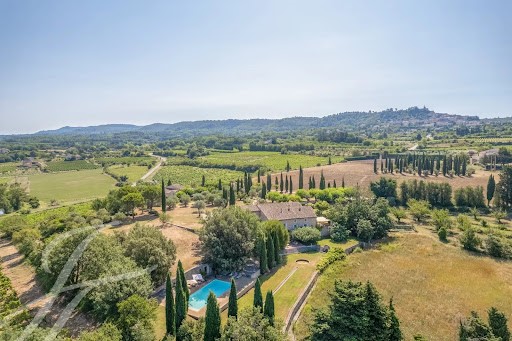
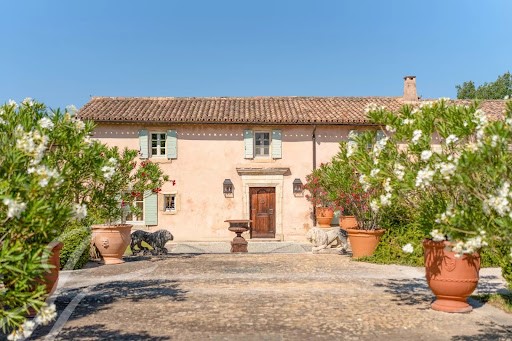
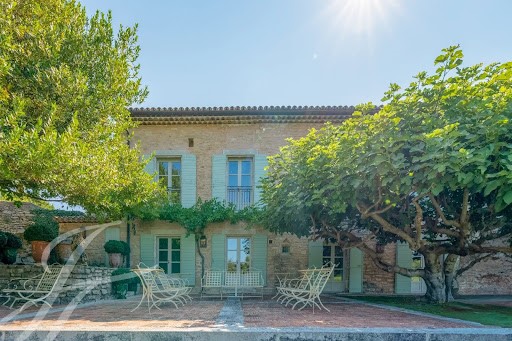
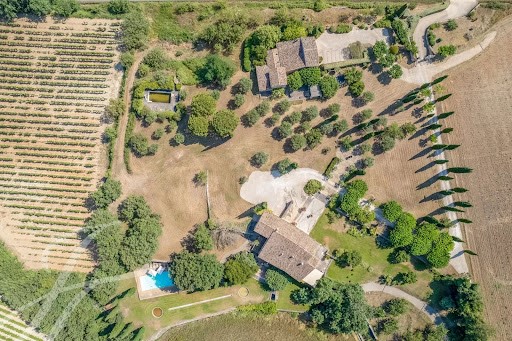
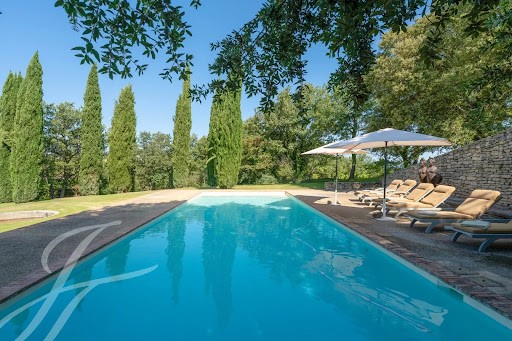
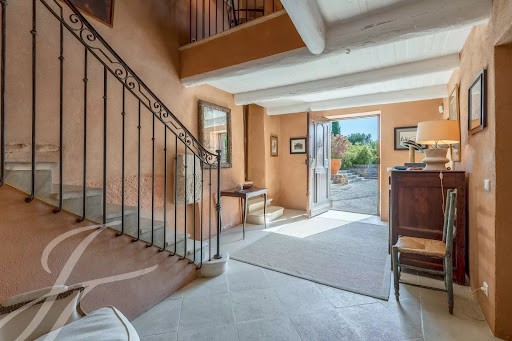


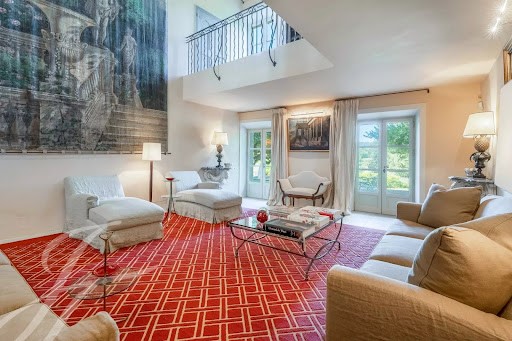
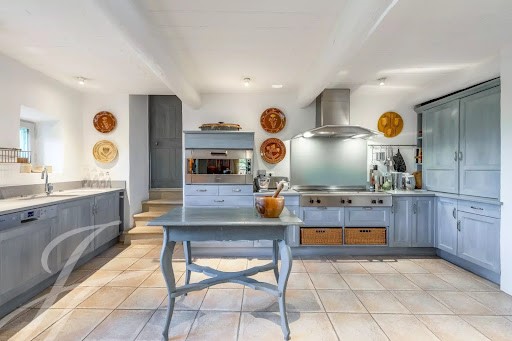

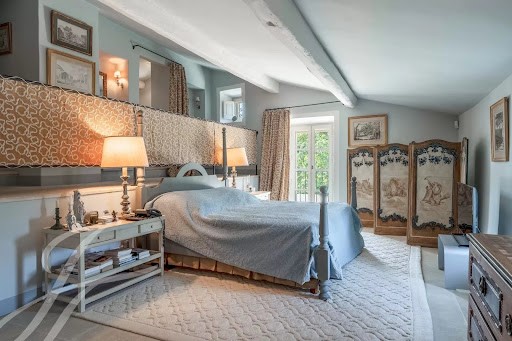


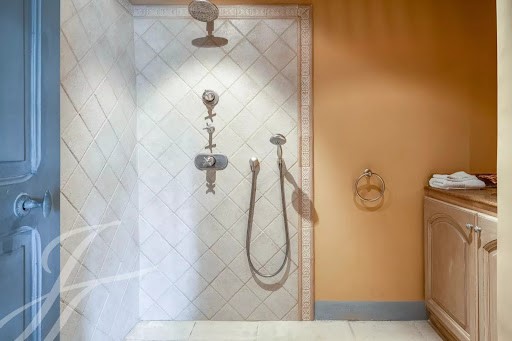
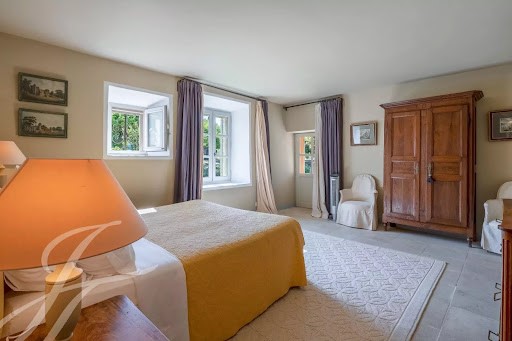
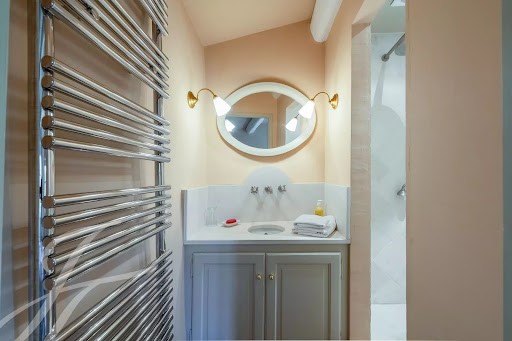


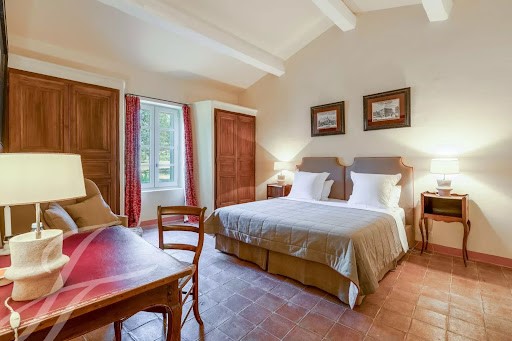
As you pass through the gate, a driveway lined with cypress trees and centuries-old mulberries leads to the main house. The property is surrounded by lavender fields, vineyards, cherry, almond, and apricot trees, offering breathtaking views of the perched villages of Bonnieux, Lacoste, Goult, and Gordes. It also features a pond fed by a natural spring. Each year, the olive groves yield around 60 liters of olive oil, and the vineyard produces 400 bottles of wine, showcasing the unique richness of the region's terroir.
Exterior
The south-facing garden includes a 13 x 5-meter swimming pool with stunning views of the Luberon. Terraces accessible from the main rooms provide inviting spaces to relax or dine outdoors. Fifty meters from the main house, the annex offers its own 6 x 3-meter swimming pool, ensuring privacy for guests. A large garage completes the outdoor amenities.
Interior
The main house combines charm with practicality. On the ground floor, a spacious living room with a cathedral ceiling opens onto the garden and pool, a large kitchen-dining area occupies the east wing, and a bedroom with an en-suite bathroom is conveniently located on the same level. Upstairs, there is a small sitting room and two bedrooms, including a master suite with a dressing area and office nook. The annex features a large living space, three bedrooms, and a vaulted room with independent access, perfect for hosting guests or organizing activities. View more View less Environnement
En franchissant le portail, une allée bordée de cyprès et de mûriers centenaires mène à la maison principale. La propriété, entourée de lavandes, vignes, cerisiers, amandiers et abricotiers, offre une vue exceptionnelle sur les villages perchés de Bonnieux, Lacoste, Goult et Gordes. Elle comprend également un bassin alimenté par une source. Les oliviers produisent environ 60 litres d’huile d’olive par an, et les vignes permettent d’élaborer 400 bouteilles de vin, mettant en valeur le terroir unique de la région.
Extérieur
Le jardin, orienté plein sud, accueille une piscine de 13 x 5 mètres avec une vue imprenable sur le Luberon. Les terrasses, accessibles depuis les pièces principales, offrent de multiples espaces pour se détendre ou partager des repas. À 50 mètres, la maison annexe dispose de sa propre piscine de 6 x 3 mètres, parfaite pour garantir l’indépendance des invités. Un grand garage vient compléter les infrastructures extérieures.
Intérieur
La maison principale combine charme et fonctionnalité. Au rez-de-chaussée, un grand salon avec plafond cathédrale s’ouvre sur le jardin et la piscine, une cuisine salle à manger spacieuse occupe la partie est, et une chambre avec salle de bain est également disponible, idéale pour un accès de plain-pied. À l’étage, on trouve un petit salon et deux chambres, dont une suite parentale avec dressing et coin bureau. La maison annexe comprend une grande pièce de vie, trois chambres et une pièce voûtée indépendante, parfaite pour recevoir ou organiser des activités. Environment
As you pass through the gate, a driveway lined with cypress trees and centuries-old mulberries leads to the main house. The property is surrounded by lavender fields, vineyards, cherry, almond, and apricot trees, offering breathtaking views of the perched villages of Bonnieux, Lacoste, Goult, and Gordes. It also features a pond fed by a natural spring. Each year, the olive groves yield around 60 liters of olive oil, and the vineyard produces 400 bottles of wine, showcasing the unique richness of the region's terroir.
Exterior
The south-facing garden includes a 13 x 5-meter swimming pool with stunning views of the Luberon. Terraces accessible from the main rooms provide inviting spaces to relax or dine outdoors. Fifty meters from the main house, the annex offers its own 6 x 3-meter swimming pool, ensuring privacy for guests. A large garage completes the outdoor amenities.
Interior
The main house combines charm with practicality. On the ground floor, a spacious living room with a cathedral ceiling opens onto the garden and pool, a large kitchen-dining area occupies the east wing, and a bedroom with an en-suite bathroom is conveniently located on the same level. Upstairs, there is a small sitting room and two bedrooms, including a master suite with a dressing area and office nook. The annex features a large living space, three bedrooms, and a vaulted room with independent access, perfect for hosting guests or organizing activities.