PICTURES ARE LOADING...
House & Single-family home (For sale)
Reference:
EDEN-T99822829
/ 99822829
Reference:
EDEN-T99822829
Country:
FR
City:
Ajou
Postal code:
27410
Category:
Residential
Listing type:
For sale
Property type:
House & Single-family home
Property size:
1,916 sqft
Lot size:
14,381 sqft
Rooms:
8
Bedrooms:
4
WC:
3
Parkings:
1
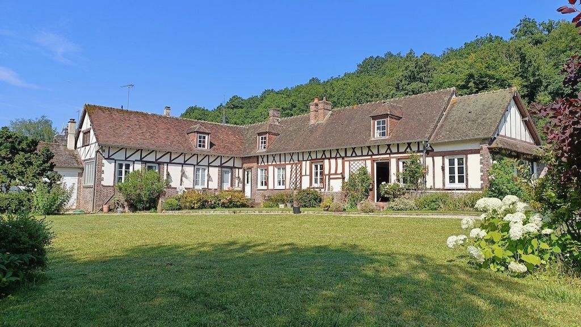
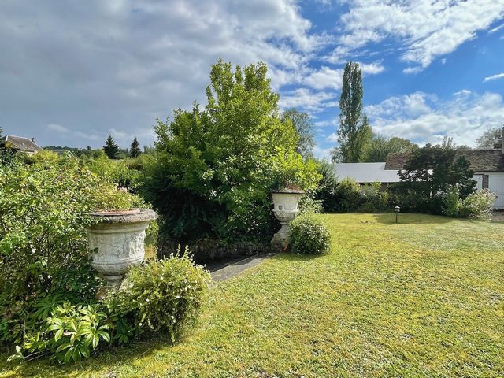



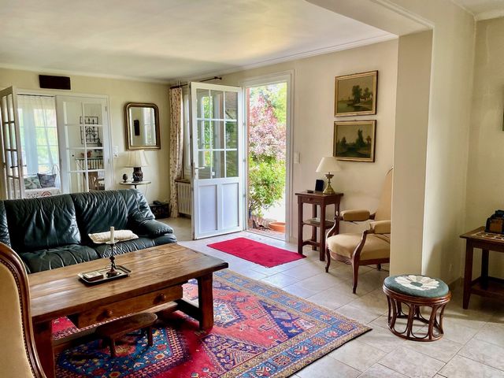
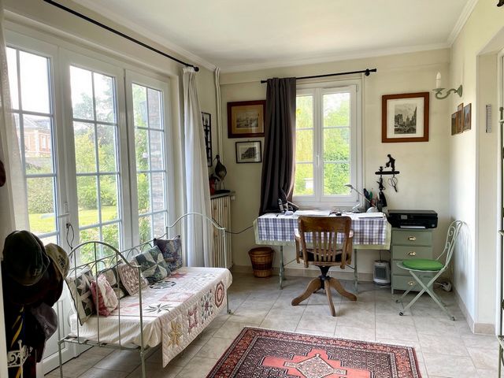
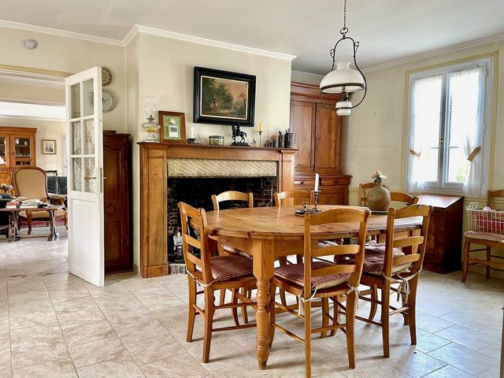
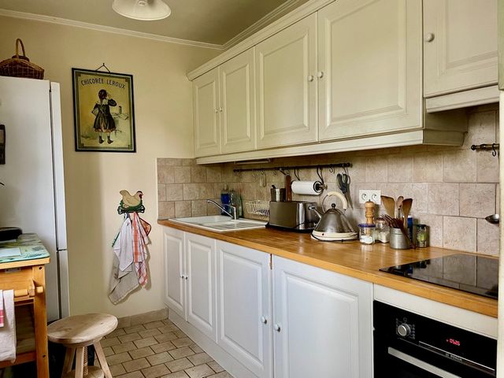
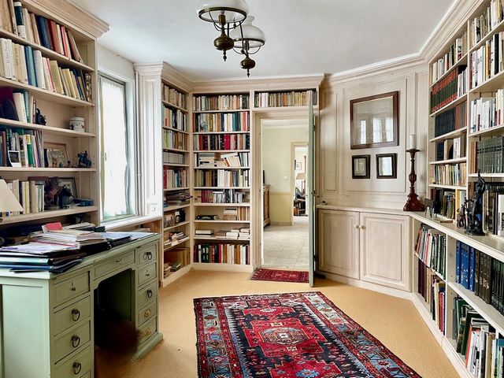
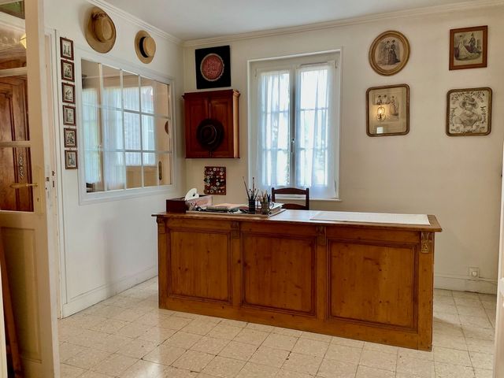
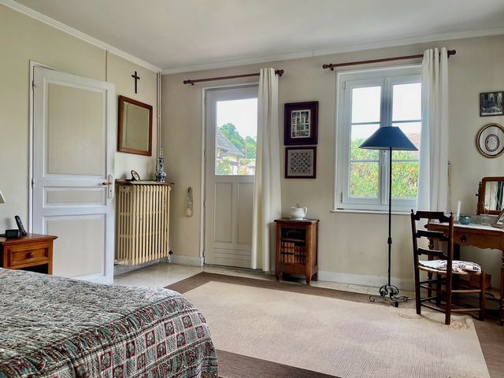
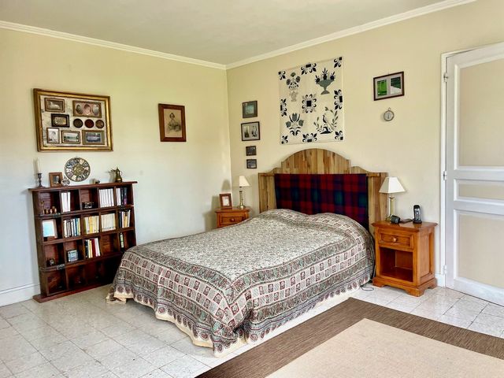
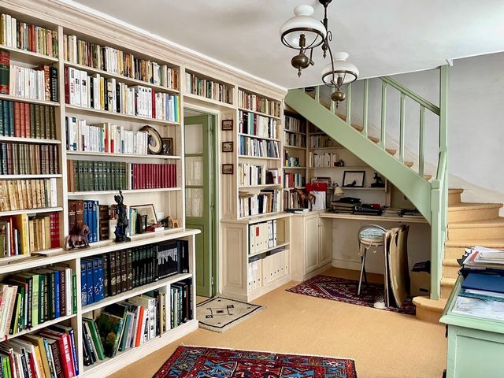




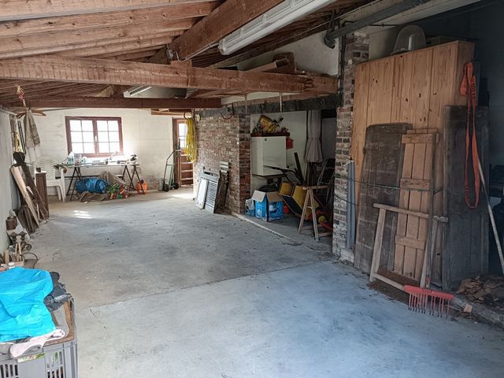
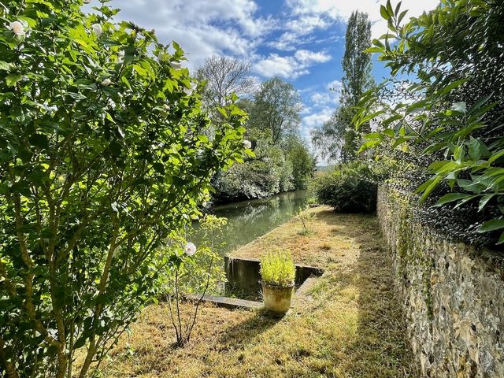
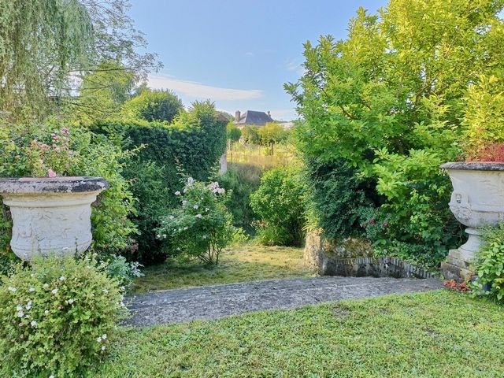

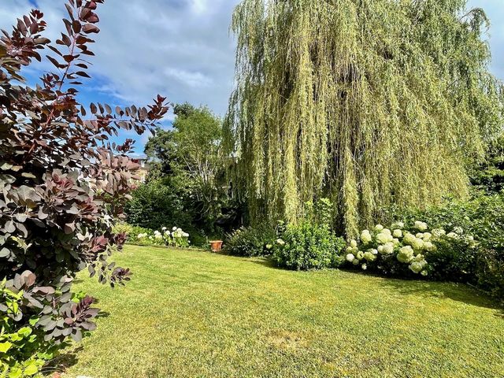
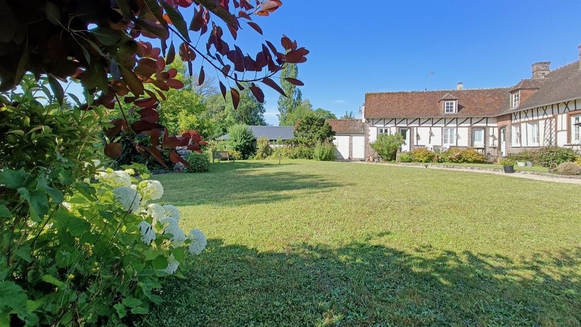
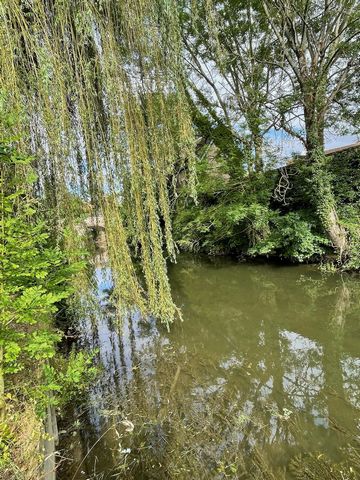
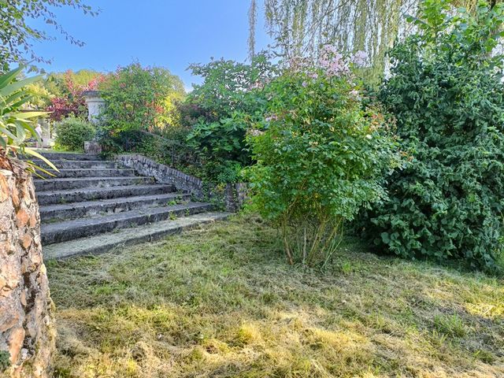
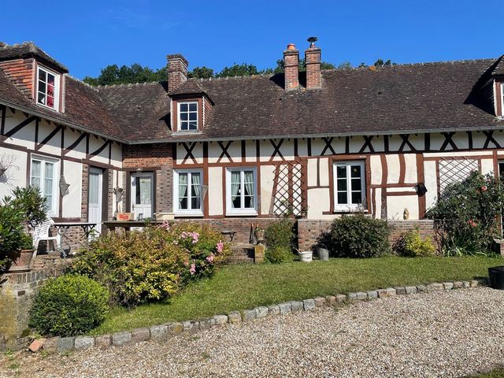
Features:
- Garden View more View less Proche du village de la Ferrière sur Risle avec ses commerces de proximité, maison en briques et colombages avec dépendance édifiée sur un joli terrain clos et arboré de 1336 m2, longé par la Risle. La maison très lumineuse offre 178 m2 habitables, exposée Sud et Est. Au rdc, elle distribue une entrée, un salon de 44 m2 avec poêle à bois, une salle à manger avec cheminée, une cuisine séparée, un salon bibliothèque de 19 m2 qui mène à un bureau, une salle d'eau avec wc et une grande chambre de 18 m2. De la bibliothèque, un escalier permet d'accéder à l'étage distribué de 2 chambres en enfilade, une salle d'eau avec WC et d'un très beau grenier aménageable pouvant ajouter 90 m2 habitables. En dépendance, un garage de plus de 30 m2 avec partie atelier et chaufferie (avec cuve et chaudière fioul). Assainissement par fosse toutes eaux (2001). Couverture en tuiles de pays et ardoises sur le garage. Fenêtres bois simple vitrage sur une façade, le reste en pvc double vitrage. Terrasse en pavés. Bûcher sur le terrain. Fibre déployée. Gare de Conches à 15 min (axe Paris St Lazare-Caen).
Features:
- Garden Dicht bij het dorp La Ferrière sur Risle met zijn lokale winkels, bakstenen en vakwerkhuis met bijgebouw gebouwd op een mooi omheind en bebost perceel van 1336 m2, begrensd door de Risle. De zeer lichte woning biedt 178 m2 woonoppervlak, gelegen op het zuiden en oosten. Op de begane grond verdeelt het een entree, een woonkamer van 44 m2 met houtkachel, een eetkamer met open haard, een aparte keuken, een bibliotheeklounge van 19 m2 die leidt naar een kantoor, een badkamer met toilet en een grote slaapkamer van 18 m2. Vanuit de bibliotheek leidt een trap naar de verdeelde verdieping van 2 slaapkamers op een rij, een badkamer met toilet en een zeer mooie in te richten zolder die 90 m2 leefruimte kan toevoegen. In bijgebouw, een garage van meer dan 30 m2 met werkplaats en stookruimte (met tank en olieketel). Sanering door septic tank (2001). Landelijke tegel en leien dakbedekking op de garage. Houten ramen met enkele beglazing aan één gevel, de rest in pvc dubbele beglazing. Geplaveid terras. Brandstapel op de grond. Glasvezel uitgerold. Het treinstation van Goms ligt op 15 minuten afstand (as Paris St Lazare-Caen).
Features:
- Garden