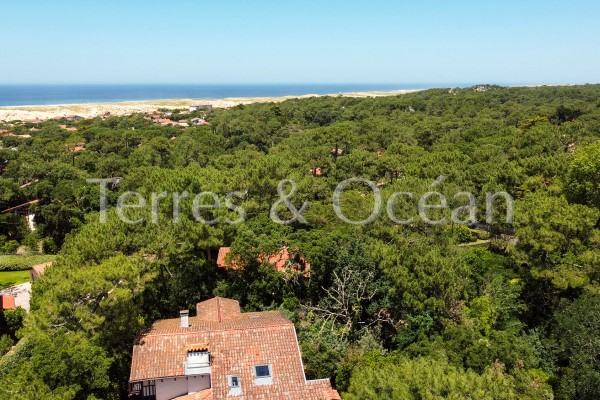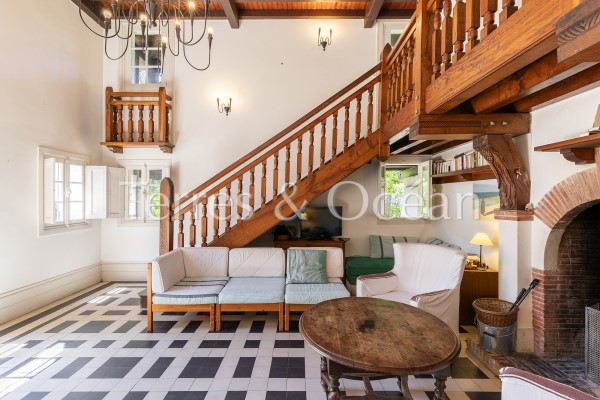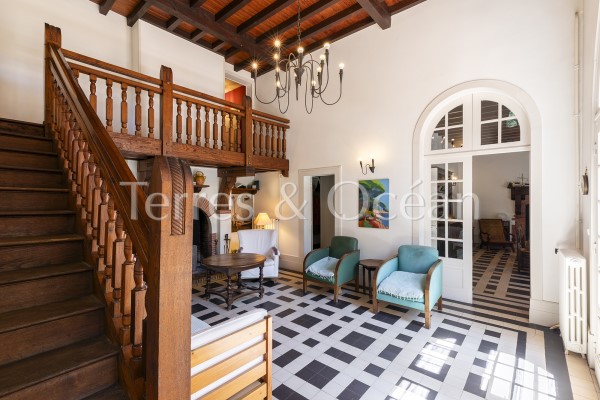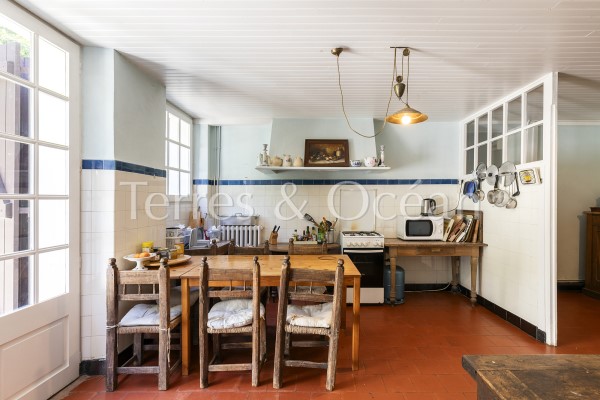PICTURES ARE LOADING...
House & single-family home for sale in Soorts-Hossegor
USD 4,315,992
House & Single-family home (For sale)
Reference:
EDEN-T99936477
/ 99936477
Reference:
EDEN-T99936477
Country:
FR
City:
Soorts-Hossegor
Postal code:
40150
Category:
Residential
Listing type:
For sale
Property type:
House & Single-family home
Property size:
3,800 sqft
Lot size:
16,146 sqft
Rooms:
15
Bedrooms:
11
Bathrooms:
3
WC:
5
Terrace:
Yes
REAL ESTATE PRICE PER SQFT IN NEARBY CITIES
| City |
Avg price per sqft house |
Avg price per sqft apartment |
|---|---|---|
| Capbreton | USD 769 | USD 815 |
| Angresse | USD 1,054 | - |
| Seignosse | USD 743 | - |
| Soustons | USD 437 | - |
| Bayonne | USD 547 | USD 492 |
| Biarritz | USD 901 | USD 905 |
| Dax | USD 288 | USD 309 |
| Saint-Jean-de-Luz | USD 762 | USD 833 |
| Hendaye | - | USD 540 |
| Orthez | USD 180 | - |
| Landes | USD 317 | USD 375 |
| San Sebastián | - | USD 701 |
| Mimizan | USD 355 | USD 473 |
| Pyrénées-Atlantiques | USD 265 | USD 405 |







Features:
- Terrace View more View less Rare à la vente ! Emplacement rêvé, proche du lac, de la plage et du centre-ville, tout en étant au calme, pour cette superbe maison des années 20 d'environ 400 m2 de surface de plancher. Cette grande propriété, qui s'étend sur plusieurs niveaux, est actuellement divisé en deux espaces qui peuvent être facilement réunis. L'espace principal est composée de : une grande entrée avec cheminée, une salle à manger avec cheminée, un espace wc avec lave-mains, un garage, une entrée de service avec escalier, une cuisine avec arrière-cuisine, une buanderie, une chaufferie. Aux étages :un pallier/balcon sur entrée donnant sur une terrasse, un espace nuit avec : cinq chambres avec points d'eau individuels, une salle de bain et un wc. Au niveau supérieur : deux chambres, un wc et une salle de douche. L'appartement est composée de : une entrée, quatre chambres, un salon/salle à manger avec cheminée donnant sur une terrasse et cuisine ouverte, un wc, une salle de bain avec douche. En complément, accessible de l'extérieur : un local buanderie, une ancienne chambre de service avec point d'eau, 2 garages dont un avec abri voiture. Jardin d'environ 1500 m2. Visite virtuelle sur demande. Montant estimé des dépenses annuelles d'énergie pour un usage standard : entre 7 670 et 10 450 EUR/an. Date de référence des prix de l'énergie utilisés pour établir cette estimation : 1er janvier 2021. Les informations sur les risques auxquels ce bien est exposé sont disponibles sur le site Géorisques : ... - Proposé à la vente par l'agence TERRES & OCEAN immobilier - Mandat 1501 - Agent commercial Alexandra Baudoin Desprez RSAC 853744217 Dax. Tél ... Agence TERRES & OCEAN Immobilier
Features:
- Terrace Rare for sale! Dream location, close to the lake, the beach and the city center, while being quiet, for this superb house from the 30s of approximately 400 m2 of floor space. This large property, which extends over several levels, is currently divided into two spaces that can be easily combined. The main space is composed of: a large entrance with fireplace, a dining room with fireplace, a toilet area with washbasin, a garage, a service entrance with staircase, a kitchen with scullery, a laundry room, a boiler room. On the upper floors: a landing/balcony on the entrance opening onto a terrace, a sleeping area with: five bedrooms with individual water points, a bathroom and a toilet. On the upper level: two bedrooms, a toilet and a shower room. The apartment is composed of: an entrance, four bedrooms, a living/dining room with fireplace opening onto a terrace and open kitchen, a toilet, a bathroom with shower. In addition, accessible from the outside: a laundry room, a former service room with water point, 2 garages, one with a carport. Garden of approximately 1500 m2. Virtual tour on request. Estimated amount of annual energy expenditure for standard use: between EUR7,670 and EUR10,450/year. Reference date for energy prices used to establish this estimate: January 1, 2021. Information on the risks to which this property is exposed is available on the Géorisques website: ... - Offered for sale by the TERRES & OCEAN immobilier agency - Mandate 1501 - Sales agent Alexandra Baudoin Desprez RSAC 853744217 Dax. Tel ... Agence TERRES & OCEAN Immobilier
Features:
- Terrace