PICTURES ARE LOADING...
House & single-family home for sale in Coalville
USD 1,831,164
House & Single-family home (For sale)
7 bd
4 ba
Reference:
EDEN-T99989940
/ 99989940
Reference:
EDEN-T99989940
Country:
GB
City:
Coalville
Postal code:
LE67 1AH
Category:
Residential
Listing type:
For sale
Property type:
House & Single-family home
Rooms:
5
Bedrooms:
7
Bathrooms:
4
Garages:
1
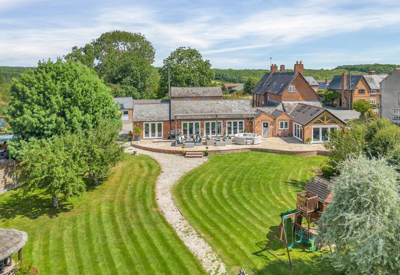
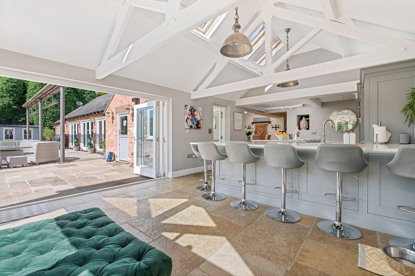
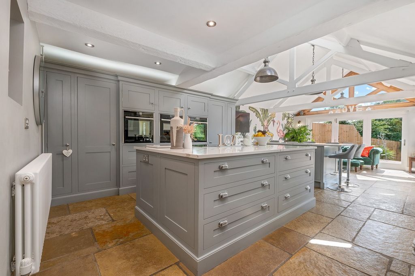
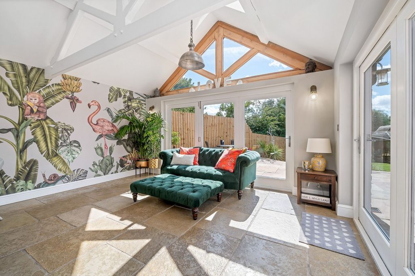
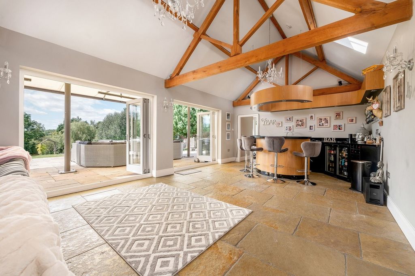
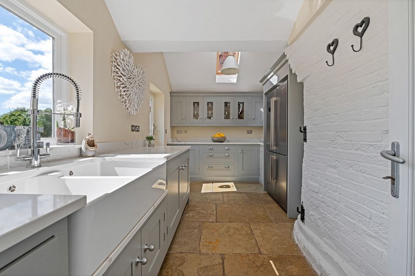
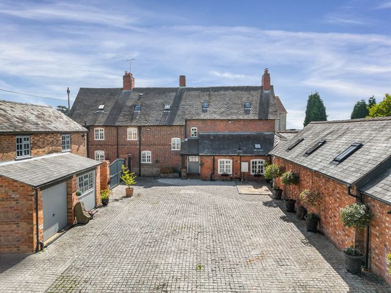
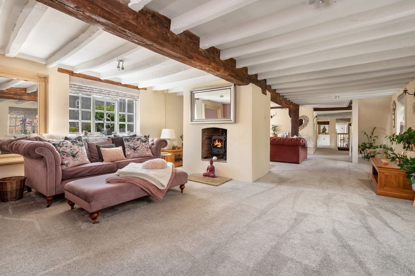
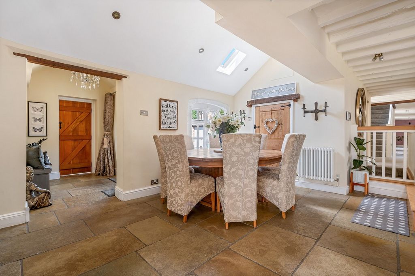
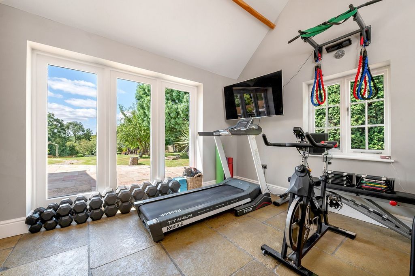
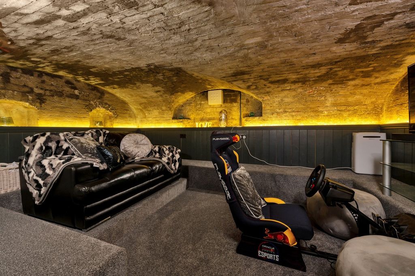
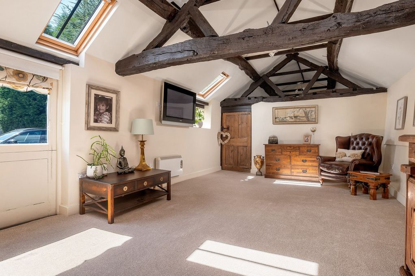
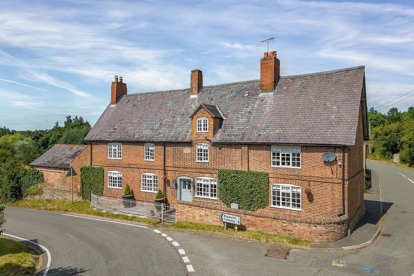
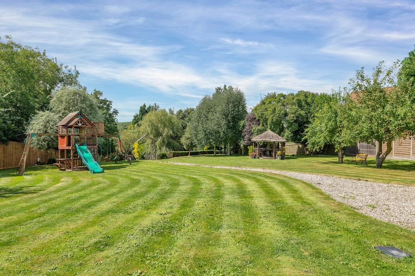
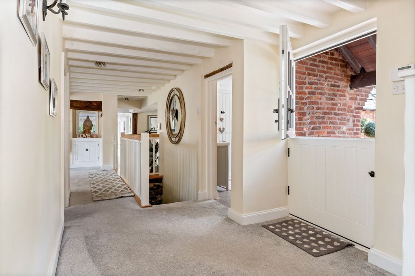
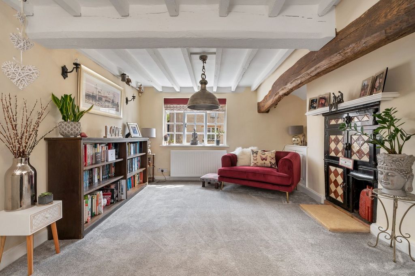
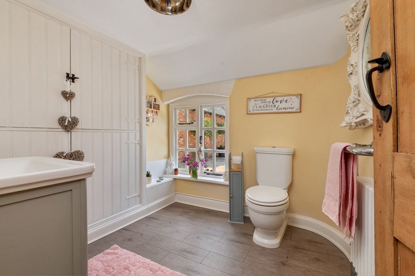
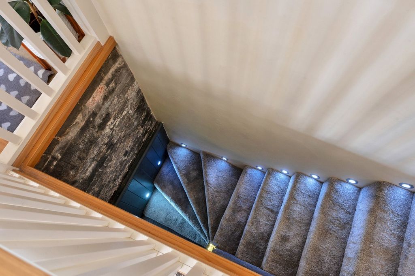
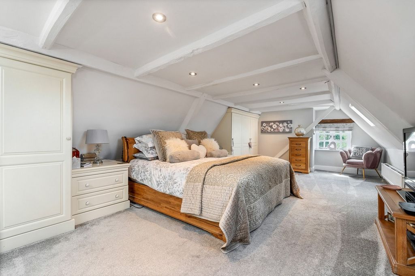
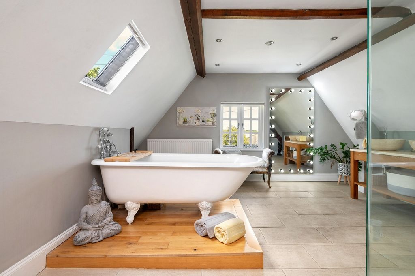
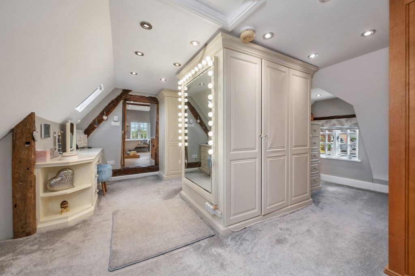
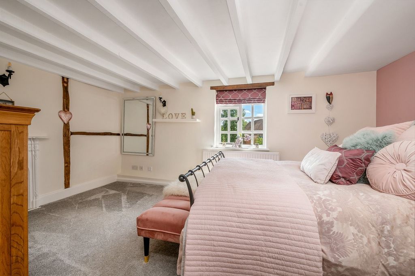
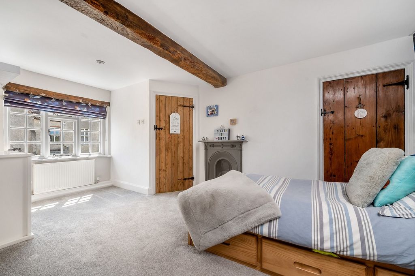
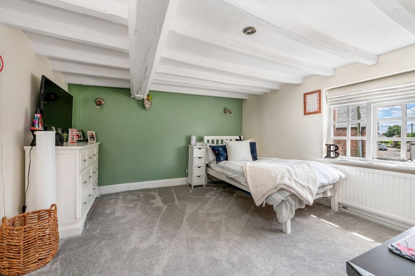
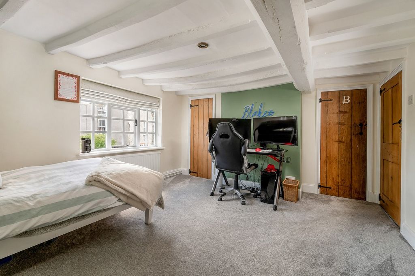
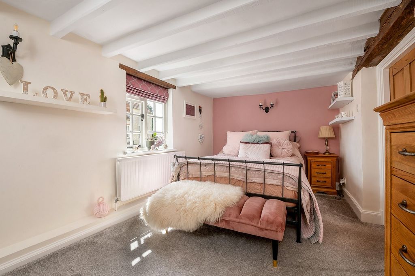
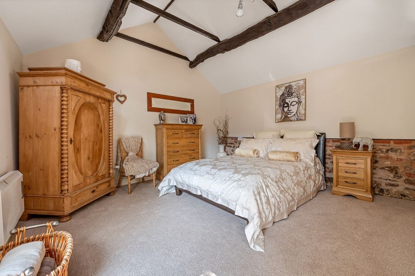
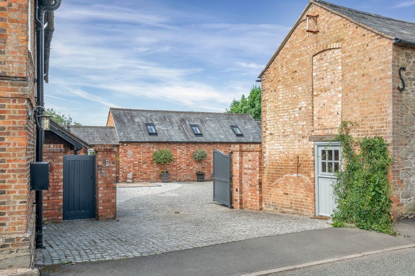
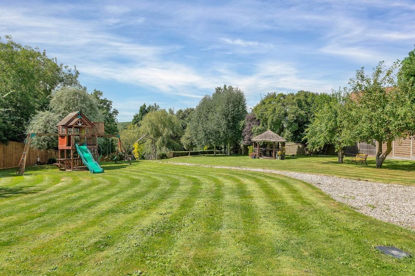
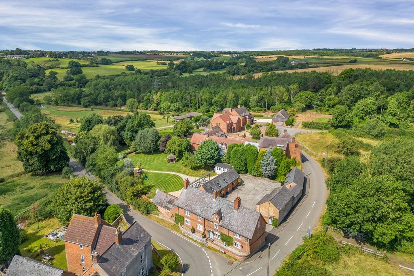
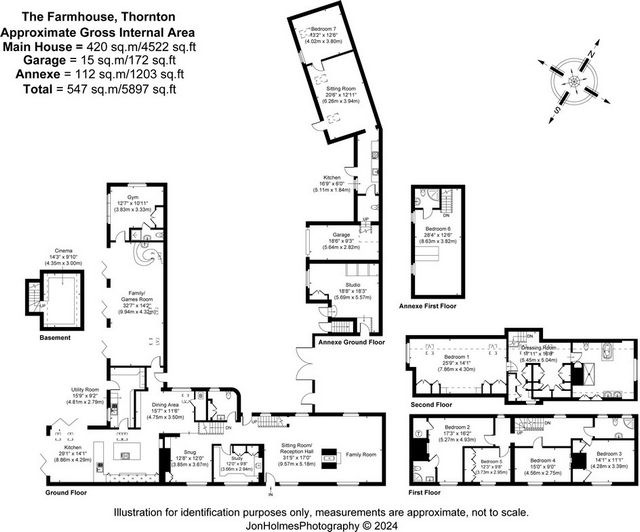
Features:
- Garage View more View less The Farmhouse is an exquisite five-bedroom period property, complemented by a charming two-bedroom cottage, set within over ¾ of an acre of beautifully landscaped grounds. Meticulously and recently updated by the current owners this stunning 18th-century Grade II Listed home seamlessly blends its historical character with a modern, open-plan design. Recent enhancements include a stylishly appointed custom built 29 ft kitchen and utility with bi-fold doors, a spacious 32 ft family and games room, custom built barn doors and a fully equipped gym. The property also features a luxurious home cinema in the cellar, an expansive master suite and dressing room with an elegant en-suite on the second floor, a gated courtyard, and southwest-facing gardens offering breathtaking countryside views. Situated on the edge of Charnwood Forest, near picturesque beauty spots, this exceptional home invites early viewing for a truly rare opportunity.LocationThornton is a popular and picturesque village located in North West Leicestershire, known primarily for its stunning Reservoir, built in 1853. Tall Scots Pine and Larch trees line the pleasant walk around the stretch of water which is now used for fly fishing and sailing. Other local beauty spots include Bradgate Park, Beacon Hill, Ivanhoe Trail and Bagworth Heath Woods. Village amenities include a highly regarded primary school, church, shop, garden nursery and a popular pub/restaurants. Local private schools include Dixie and Loughborough Grammar school, with the Dixie school bus pick up point on the doorstep of the property. Thornton is well placed for fast access into Leicester City, junction 22 of the M1 and East Midlands Airport.DistancesLeicester 10 miles / Nottingham 24.2 miles / Loughborough 10.4 miles / Ashby-de-la-Zouch 11.4 miles / Market Bosworth 6.7 miles / Ratcliffe College 15.2 miles / Bradgate Park 5 miles / Swithland Woods 6.8 miles / The Beacon 6 miles / M1(J22) 2.4 miles / East Midlands Airport 12.6 milesGround FloorThe original entrance from Main Street is rarely used but opens into a series of open plan, yet cosy reception areas all with beamed ceilings and multi-pane windows. A central chimney breast with dual aspect log burner and cast-iron range set within an original inglenook. Further along carpeted stairs - lit via LED, surrounded by a custom-built balustrade lead down to a home cinema located in a vaulted cellar. Also within the original farmhouse is a spacious and newly renovated cloaks/WC, and home office with fully fitted furniture and rich wooden floors. The dining hall with stone floor connects the old with the new, via the commissioned balustrade and provides everyday access to the rear courtyard, via the newly installed custom barn door...Ground Floor Cont'dThe other new addition to this exceptional home is a 29ft x 14ft bespoke family kitchen and utility by Moir & Wade with high vaulted ceiling, exposed roof timbers and fully glazed rear gable. The kitchen is the heart of this home and is fitted in a period style with impressive range of the latest NEFF appliances, Quooker and a seven-seat breakfast bar. There is also ample space within the kitchen for soft seating and two bi-fold doors hosting stunning south westerly views and direct access onto a large terrace. Several roof lights flood the kitchen with natural light and adjacent is a utility room custom built to the same high specifications as the kitchen with a large double door American style Smeg fridge freezer and lit display cabinets The utility also houses a double bowl Belfast sink, built in washing machine and tumble dryer and a further custom-built barn door leading to the terrace...Ground Floor Cont'dThe family/games room is an impressive barn style room with exposed oak roof timbers, a series of roof lights and three sets of southwest facing bi-fold doors which open to a large terrace and spectacular views. Three chandeliers hang in this space Ideal for entertaining with a large sitting area where the current owners hang an 84” wall mounted TV. A Bose system provides music both inside and out, all of which is controlled by a system installed at the fully bespoke bar with optics, a granite top and matching suspended pelmet. A fully equipped home gym with matching vaulted ceiling and shower room completes the ground floor accommodation.First & Second FloorsThe first-floor landing is sunny and features exposed ceiling beams, wall timbers and a further staircase rises to the second floor. The first floor comprises of four double bedrooms, two of which have pretty cast-iron feature fireplaces, and a family bathroom fitted with a white three-piece suite. Bedroom two has the benefit of a newly renovated ensuite shower room. The second floor, in its entirety is occupied by the master suite which comprises of a large light bedroom with far reaching countryside views and fitted wardrobes. A separate dressing room sits in the middle with fitted wardrobes and dressing table leading to a large ensuite with free-standing cast-iron bath, a new double shower with pump, and twin wash hand basins set on an oak pedestal with marble top.OutsideThe property occupies a prominent corner plot towards the edge of the village which extends to 0.79 of an acre in total. New aluminium electric gates from Stanton Lane open into a large courtyard laid with cobbles and flagstone. The courtyard provides hardstanding for numerous vehicles, access to a single garage and a metal farm style gate provides vehicular access into the rear gardens. To the rear is a newly pointed large Indian slate terrace with recessed spotlights which spans the full width of the property and provides a high degree of privacy. The perfect space to entertain large numbers the terrace is southwest facing and allows elevated views of the rear gardens and surrounding countryside. Impressively covering much of the terrace is a fully automated awning complete with outdoor heaters and lights...Outside Cont'dThe gardens, beautiful but simple have been recently landscaped and are mainly laid to lawn sloping gently away from the property. Within the garden are a number of established and well-maintained trees, including spruce and large willow with up light. Included within the sale is a circular gazebo with thatched roof and a new spacious 5.6m x 3.6m summerhouse.Outbuilding/Annexe CottageSeparate from the farmhouse is a detached barn which has been converted and extended. There is a single garage with an electric up-and-over door and a second garage that has been converted to support a dog grooming business. These are both attached to surprisingly spacious two-storey annexe cottage ideal for teenager/au pair or dependant relative. The cottage is well appointed and is fitted with a modern kitchen with high gloss black cabinets, large sitting/dining living area with exposed timbers, ground floor double bedroom and WC. On the first floor is a further double bedroom with high vaulted ceiling, exposed roof truss and en suite shower room.Local AuthorityHinckley & Bosworth Borough Council.ServicesAll mains services are available and connected. The property has gas central heating fired by two new boilers, one located in a cupboard off the dining hall and the second in a cupboard in the gym. The property has the benefit of under floor heating (wet system) in the gym, family/games room and electric under floor heating in the kitchen and ensuite to the master bedroom. The property has a security alarm system and CCTV with seven cameras. The annexe cottage has newly installed air conditioning.TenureFreehold.DirectionsFrom J22 of the M1 take the A50 towards Leicester and at the first roundabout take the third exit onto Launde Road. Continue along this road for several miles, crossing over the M1 motorway, turning right onto Reservoir Road following signs for Thornton. Proceed into the village, passing the Reservoir on the right hand side. At the T junction turn right and proceed along Main Street to the very end where the property can be easily identified.
Features:
- Garage Dom wiejski to wykwintna posiadłość z pięcioma sypialniami, uzupełniona uroczym domkiem z dwiema sypialniami, położonym na ponad 3/4 akra pięknie zagospodarowanych terenów. Skrupulatnie i niedawno zaktualizowany przez obecnych właścicieli, ten oszałamiający XVIII-wieczny dom wpisany na listę zabytków płynnie łączy swój historyczny charakter z nowoczesnym, otwartym projektem. Ostatnie ulepszenia obejmują stylowo urządzoną, niestandardową kuchnię i pomieszczenie gospodarcze o długości 29 stóp z podwójnie składanymi drzwiami, przestronny pokój rodzinny i pokój gier o długości 32 stóp, niestandardowe drzwi do stodoły oraz w pełni wyposażoną siłownię. Nieruchomość posiada również luksusowe kino domowe w piwnicy, rozległy apartament główny i garderobę z elegancką łazienką na drugim piętrze, ogrodzony dziedziniec oraz ogrody z widokiem na południowy zachód z zapierającymi dech w piersiach widokami na okolicę. Położony na skraju lasu Charnwood, w pobliżu malowniczych zakątków, ten wyjątkowy dom zachęca do wczesnego oglądania na naprawdę rzadką okazję.LokalizacjaThornton to popularna i malownicza wioska położona w północno-zachodnim Leicestershire, znana przede wszystkim z przepięknego zbiornika wodnego, zbudowanego w 1853 roku. Wysokie sosny zwyczajne i modrzewie otaczają przyjemny spacer po odcinku wody, który jest obecnie używany do wędkarstwa muchowego i żeglarstwa. Inne lokalne atrakcje to Bradgate Park, Beacon Hill, Ivanhoe Trail i Bagworth Heath Woods. Udogodnienia w wiosce obejmują wysoko cenioną szkołę podstawową, kościół, sklep, szkółkę ogrodniczą i popularny pub/restauracje. Lokalne szkoły prywatne obejmują Dixie i Loughborough Grammar School, a punkt odbioru autobusu szkolnego Dixie znajduje się na progu posiadłości. Hotel Thornton jest doskonałą bazą wypadkową do Leicester City, zjazdu 22 z autostrady M1 i lotniska East Midlands.OdległościLeicester 10 mil / Nottingham 24,2 mili / Loughborough 10,4 mili / Ashby-de-la-Zouch 11,4 mili / Market Bosworth 6,7 mili / Ratcliffe College 15,2 mili / Bradgate Park 5 mil / Swithland Woods 6,8 mili / The Beacon 6 mil / M1(J22) 2,4 mili / East Midlands Airport 12,6 miliParterOryginalne wejście od strony Main Street jest rzadko używane, ale otwiera się na szereg otwartych, ale przytulnych recepcji z belkami stropowymi i wieloszybowymi oknami. Centralna pierś kominowa z podwójnym palnikiem na drewno i żeliwnym zakresem ustawionym w oryginalnym inglenook. Dalej wyłożone wykładziną schody - oświetlone diodami LED, otoczone specjalnie wykonaną balustradą prowadzą w dół do kina domowego znajdującego się w sklepionej piwnicy. Również w oryginalnym gospodarstwie znajduje się przestronne i niedawno odnowione szatnie/WC oraz domowe biuro z w pełni wyposażonymi meblami i bogatymi drewnianymi podłogami. Sala jadalna z kamienną podłogą łączy stare z nowym, poprzez zamówioną balustradę i zapewnia codzienny dostęp do tylnego dziedzińca, przez nowo zainstalowane niestandardowe drzwi stodoły...Parter c.d.Innym nowym dodatkiem do tego wyjątkowego domu jest rodzinna kuchnia i narzędzie o wymiarach 29 stóp x 14 stóp firmy Moir & Wade z wysokim sklepionym sufitem, odsłoniętymi belkami dachowymi i w pełni przeszklonym tylnym szczytem. Kuchnia jest sercem tego domu i jest urządzona w stylu z epoki z imponującą gamą najnowszych urządzeń NEFF, Quooker i siedmioosobowym barem śniadaniowym. W kuchni jest również dużo miejsca na miękkie siedzenia i dwoje składanych drzwi, z których roztaczają się wspaniałe widoki na południowy zachód i bezpośrednie wyjście na duży taras. Kilka świateł dachowych zalewa kuchnię naturalnym światłem, a obok niej znajduje się pomieszczenie gospodarcze zbudowane na zamówienie zgodnie z tymi samymi wysokimi specyfikacjami, co kuchnia z dużymi podwójnymi drzwiami, lodówką z zamrażarką Smeg w stylu amerykańskim i podświetlanymi witrynami W narzędziu znajduje się również dwukomorowy zlew Belfast, wbudowana pralka i suszarka bębnowa oraz kolejne zbudowane na zamówienie drzwi do stodoły prowadzące na taras...Parter c.d.Pokój rodzinny/gier to imponujący pokój w stylu stodoły z odsłoniętymi dębowymi belkami dachowymi, szeregiem świetlików dachowych i trzema zestawami dwuskrzydłowych drzwi wychodzących na południowy zachód, które otwierają się na duży taras i spektakularne widoki. W tej przestrzeni wiszą trzy żyrandole Idealny do rozrywki z dużą częścią wypoczynkową, w której obecni właściciele wieszają 84-calowy telewizor naścienny. System Bose zapewnia muzykę zarówno wewnątrz, jak i na zewnątrz, a wszystko to jest kontrolowane przez system zainstalowany na w pełni wykonanym na zamówienie drążku z optyką, granitowym topem i dopasowaną zawieszoną pelmetem. W pełni wyposażona domowa siłownia z dopasowanym sklepionym sufitem i prysznicem uzupełnia zakwaterowanie na parterze.Pierwsze i drugie piętroPodest na pierwszym piętrze jest słoneczny i ma odsłonięte belki stropowe, belki ścienne, a kolejne schody prowadzą na drugie piętro. Na pierwszym piętrze znajdują się cztery dwuosobowe sypialnie, z których dwie mają ładne żeliwne kominki, oraz rodzinną łazienkę wyposażoną w biały trzyczęściowy apartament. Druga sypialnia posiada nowo wyremontowaną łazienkę z prysznicem. Drugie piętro, w całości, zajmuje główny apartament, który składa się z dużej, jasnej sypialni z dalekim widokiem na okolicę i wbudowanymi szafami. Pośrodku znajduje się oddzielna garderoba z wbudowanymi szafami i toaletką prowadzącą do dużej łazienki z wolnostojącą żeliwną wanną, nowym podwójnym prysznicem z pompką i dwiema umywalkami ustawionymi na dębowym cokole z marmurowym blatem.Na zewnątrzNieruchomość zajmuje eksponowaną narożną działkę na skraju wsi, która rozciąga się łącznie na 0,79 akra. Nowe aluminiowe bramy elektryczne od strony Stanton Lane otwierają się na duży dziedziniec wyłożony kostką brukową i płytą chodnikową. Dziedziniec zapewnia utwardzenie dla wielu pojazdów, dostęp do pojedynczego garażu i metalową bramę w stylu gospodarstwa zapewnia wjazd pojazdów do tylnych ogrodów. Z tyłu znajduje się nowo spiczasty, duży taras z łupków indyjskich z wpuszczanymi reflektorami, który rozciąga się na całą szerokość posiadłości i zapewnia wysoki stopień prywatności. Idealna przestrzeń do rozrywki dla dużej liczby osób, taras jest skierowany na południowy zachód i umożliwia widok na tylne ogrody i okolicę. Imponująco pokrywająca dużą część tarasu jest w pełni zautomatyzowana markiza wraz z zewnętrznymi grzejnikami i oświetleniem...Na zewnątrz ciąg dalszyOgrody, piękne, ale proste, zostały niedawno zagospodarowane i są głównie ułożone na trawniku łagodnie nachylonym od posesji. W ogrodzie znajduje się wiele ugruntowanych i dobrze utrzymanych drzew, w tym świerk i duża wierzba z oświetleniem. W sprzedaży znajduje się okrągła altana z dachem krytym strzechą oraz nowy przestronny domek letniskowy o wymiarach 5,6 m x 3,6 m.Oficyna/Aneks DomekOddzielona od domu jest wolnostojąca stodoła, która została przebudowana i rozbudowana . Do dyspozycji Gości jest pojedynczy garaż z elektryczną bramą uchylną i drugi garaż, który został przekształcony w celu obsługi firmy zajmującej się pielęgnacją psów. Oba są połączone z zaskakująco przestronnym dwupiętrowym domkiem z aneksem, idealnym dla nastolatka / au pair lub krewnego na utrzymaniu. Domek jest dobrze wyposażony i wyposażony w nowoczesną kuchnię z czarnymi szafkami na wysoki połysk, dużą część dzienną/jadalnię z odsłoniętym drewnem, dwuosobową sypialnię na parterze i WC. Na pierwszym piętrze znajduje się kolejna dwuosobowa sypialnia z wysokim sklepionym sufitem, odsłoniętą więźbą dachową i łazienką z prysznicem.Władze lokalneRada Miejska Hinckley & Bosworth.UsługiWszystkie sieci są dostępne i podłączone. Nieruchomość posiada centralne ogrzewanie gazowe opalane dwoma nowymi kotłami, jeden umieszczony w szafce przy jadalni, a drugi w szafce w sali gimnastycznej. Nieruchomość posiada ogrzewanie podłogowe (system mokry) w siłowni, pokój rodzinny/gry oraz elektryczne ogrzewanie podłogowe w kuchni i łazience do głównej sypialni. Nieruchomość posiada system alarmowy oraz monitoring z siedmioma kamerami. Aneks domku posiada nowo zainstalowaną klimatyzację.KadencjiWłasnościowe.WskazówkiZ J22 z M1 jedź autostradą A50 w kierunku Leicester i na pierwszym rondzie skręć w trzeci zjazd na Launde Road. Jedź dalej tą drogą przez kilka mil, przecinając autostradę M1 i skręcając w prawo w Reservoir Road, kierując się znakami na Thornton. Wejdź do wioski, mijając zbiornik wodny po prawej stronie. Na skrzyżowaniu T skręć w prawo i jedź dalej ulicą Główną do samego końca, gdzie nieruchomość będzie można łatwo zidentyfikować.
Features:
- Garage Das Bauernhaus ist ein exquisites historisches Anwesen mit fünf Schlafzimmern, das durch ein charmantes Ferienhaus mit zwei Schlafzimmern ergänzt wird, das sich auf einem über 3/4 Hektar großen, wunderschön angelegten Grundstück befindet. Dieses atemberaubende, denkmalgeschützte Haus aus dem 18. Jahrhundert wurde von den derzeitigen Eigentümern sorgfältig und kürzlich aktualisiert und verbindet nahtlos seinen historischen Charakter mit einem modernen, offenen Design. Zu den jüngsten Verbesserungen gehören eine stilvoll eingerichtete, maßgefertigte 29-Fuß-Küche und ein Hauswirtschaftsraum mit Falttüren, ein geräumiges 32-Fuß-Familien- und Spielzimmer, maßgefertigte Scheunentore und ein voll ausgestatteter Fitnessraum. Das Anwesen verfügt außerdem über ein luxuriöses Heimkino im Keller, eine weitläufige Master-Suite und ein Ankleidezimmer mit einem eleganten Bad im zweiten Stock, einen bewachten Innenhof und nach Südwesten ausgerichtete Gärten mit atemberaubendem Blick auf die Landschaft. Am Rande des Charnwood Forest gelegen, in der Nähe malerischer Schönheiten, lädt dieses außergewöhnliche Haus zu einer frühen Besichtigung für eine wirklich seltene Gelegenheit ein.OrtThornton ist ein beliebtes und malerisches Dorf im Nordwesten von Leicestershire, das vor allem für sein atemberaubendes Reservoir bekannt ist, das 1853 erbaut wurde. Hohe Waldkiefern und Lärchen säumen den angenehmen Spaziergang um das Gewässer, das heute zum Fliegenfischen und Segeln genutzt wird. Zu den weiteren Schönheiten in der Umgebung gehören der Bradgate Park, Beacon Hill, der Ivanhoe Trail und die Bagworth Heath Woods. Zu den Annehmlichkeiten des Dorfes gehören eine hoch angesehene Grundschule, eine Kirche, ein Geschäft, eine Gartengärtnerei und ein beliebter Pub/Restaurants. Zu den örtlichen Privatschulen gehören die Dixie und die Loughborough Grammar School, wobei sich der Abholpunkt des Dixie-Schulbusses direkt vor der Haustür des Grundstücks befindet. Thornton ist gut gelegen für eine schnelle Anbindung an Leicester City, die Ausfahrt 22 der M1 und den Flughafen East Midlands.AbständeLeicester 10 Meilen / Nottingham 24,2 Meilen / Loughborough 10,4 Meilen / Ashby-de-la-Zouch 11,4 Meilen / Market Bosworth 6,7 Meilen / Ratcliffe College 15,2 Meilen / Bradgate Park 5 Meilen / Swithland Woods 6,8 Meilen / The Beacon 6 Meilen / M1(J22) 2,4 Meilen / East Midlands Airport 12,6 MeilenErdgeschoßDer ursprüngliche Eingang von der Main Street aus wird nur selten genutzt, öffnet sich aber in eine Reihe von offenen, aber gemütlichen Empfangsbereichen, die alle mit Holzbalkendecken und mehrverglasten Fenstern ausgestattet sind. Ein zentraler Schornsteinkasten mit doppeltem Holzofen und gusseisernem Herd, der in einem originalen Loch untergebracht ist. Weiter geht es über eine mit LED beleuchtete Teppichtreppe, umgeben von einer eigens angefertigten Balustrade, hinunter zu einem Heimkino, das sich in einem Gewölbekeller befindet. Ebenfalls im ursprünglichen Bauernhaus befinden sich geräumige und neu renovierte Umhänge/WC und ein Arbeitszimmer mit voll ausgestatteten Möbeln und edlen Holzböden. Der Speisesaal mit Steinboden verbindet über die in Auftrag gegebene Balustrade das Alte mit dem Neuen und ermöglicht über das neu eingebaute maßgefertigte Scheunentor den täglichen Zugang zum Hinterhof...Erdgeschoss FortsetzungDie andere Neuerung in diesem außergewöhnlichen Haus ist eine 29 Fuß x 14 Fuß große, maßgeschneiderte Familienküche und ein Hauswirtschaftsraum von Moir & Wade mit hoher Gewölbedecke, freiliegenden Dachstühlen und vollständig verglastem hinteren Giebel. Die Küche ist das Herzstück dieses Hauses und ist im historischen Stil mit einer beeindruckenden Auswahl an neuesten NEFF-Geräten, Quooker und einer Frühstücksbar mit sieben Sitzplätzen ausgestattet. In der Küche gibt es auch viel Platz für weiche Sitzgelegenheiten und zwei Falttüren, die einen atemberaubenden Blick auf den Südwesten und direkten Zugang zu einer großen Terrasse bieten. Mehrere Oberlichter durchfluten die Küche mit natürlichem Licht und angrenzend befindet sich ein Hauswirtschaftsraum, der nach den gleichen hohen Spezifikationen wie die Küche gebaut wurde, mit einem großen Smeg-Kühlschrank mit Gefrierfach und beleuchteten Vitrinen mit Doppeltür. Der Hauswirtschaftsraum beherbergt auch ein Belfast-Spülbecken mit Doppelschüssel, eine eingebaute Waschmaschine und einen Wäschetrockner sowie ein weiteres, speziell angefertigtes Scheunentor, das zur Terrasse führt.Erdgeschoss FortsetzungDas Familien-/Spielzimmer ist ein beeindruckender Raum im Scheunenstil mit freiliegenden Eichendachbalken, einer Reihe von Oberlichtern und drei nach Südwesten ausgerichteten Falttüren, die sich zu einer großen Terrasse und einer spektakulären Aussicht öffnen. Drei Kronleuchter hängen in diesem Raum Ideal für Unterhaltung mit einer großen Sitzecke, an der die derzeitigen Besitzer einen 84-Zoll-Wandfernseher aufhängen. Ein Bose-System sorgt sowohl innen als auch außen für Musik, die von einem System gesteuert wird, das an der vollständig maßgefertigten Bar mit Optik, Granitdecke und passendem hängendem Pelmet installiert ist. Ein voll ausgestattetes Fitnessstudio mit passender Gewölbedecke und Duschbad vervollständigt die Unterkunft im Erdgeschoss.Erste und zweite EtageDer Treppenabsatz im ersten Stock ist sonnig und verfügt über freiliegende Deckenbalken, Wandbalken und eine weitere Treppe führt in den zweiten Stock. Im ersten Stock befinden sich vier Doppelzimmer, von denen zwei über hübsche gusseiserne Kamine verfügen, und ein Familienbadezimmer mit einer weißen dreiteiligen Suite. Schlafzimmer zwei verfügt über ein neu renoviertes eigenes Duschbad. Die zweite Etage wird vollständig von der Master-Suite eingenommen, die aus einem großen, hellen Schlafzimmer mit weitreichendem Blick auf die Landschaft und Einbauschränken besteht. In der Mitte befindet sich ein separates Ankleidezimmer mit Einbauschränken und Schminktisch, das zu einem großen Bad mit freistehender gusseiserner Badewanne, einer neuen Doppeldusche mit Pumpe und zwei Waschbecken führt, die auf einem Eichensockel mit Marmorplatte stehen.AußenDas Anwesen befindet sich auf einem markanten Eckgrundstück am Rande des Dorfes, das sich auf insgesamt 0,79 Hektar erstreckt. Neue elektrische Aluminiumtore von der Stanton Lane öffnen sich in einen großen Innenhof, der mit Kopfsteinpflaster und Steinplatten ausgelegt ist. Der Innenhof bietet Platz für zahlreiche Fahrzeuge, Zugang zu einer Einzelgarage und ein Metalltor im Bauernhofstil ermöglicht den Zugang zu den hinteren Gärten. Auf der Rückseite befindet sich eine neu zugespitzte große Terrasse aus indischem Schiefer mit Einbaustrahlern, die sich über die gesamte Breite des Grundstücks erstreckt und ein hohes Maß an Privatsphäre bietet. Die Terrasse ist der perfekte Ort, um eine große Anzahl von Gästen zu unterhalten, und ist nach Südwesten ausgerichtet und bietet einen erhöhten Blick auf die hinteren Gärten und die umliegende Landschaft. Einen Großteil der Terrasse bedeckt beeindruckend eine vollautomatische Markise mit Außenheizungen und Lichtern...Außerhalb FortsetzungDie Gärten, schön, aber einfach, wurden kürzlich angelegt und sind hauptsächlich auf Rasen angelegt, der sanft vom Grundstück weg abfällt. Im Garten gibt es eine Reihe von etablierten und gut gepflegten Bäumen, darunter Fichten und große Weiden mit Auflicht. Im Verkauf enthalten sind ein runder Pavillon mit Strohdach und ein neues geräumiges 5,6 m x 3,6 m großes Sommerhaus.Nebengebäude/Nebengebäude CottageGetrennt vom Bauernhaus befindet sich eine freistehende Scheune, die umgebaut und erweitert wurde. Es gibt eine Einzelgarage mit elektrischem Schwingtor und eine zweite Garage, die umgebaut wurde, um ein Hundefriseurgeschäft zu unterstützen. Diese sind beide an ein überraschend geräumiges zweistöckiges Nebenhaus angeschlossen, ideal für Teenager/Au Pair oder unterhaltsberechtigte Verwandte. Das Ferienhaus ist gut ausgestattet und verfügt über eine moderne Küche mit hochglänzenden schwarzen Schränken, einen großen Wohn-/Essbereich mit freiliegenden Hölzern, ein Schlafzimmer mit Doppelbett und WC im Erdgeschoss. Im ersten Stock befindet sich ein weiteres Doppelzimmer mit hoher Gewölbedecke, freiliegendem Dachstuhl und eigenem Duschbad.KommunalbehördeHinckley & Bosworth Borough Council.DiensteAlle Netzanschlüsse sind verfügbar und angeschlossen. Das Anwesen verfügt über eine Gaszentralheizung, die von zwei neuen Heizkesseln befeuert wird, von denen sich einer in einem Schrank neben dem Speisesaal und der zweite in einem Schrank im Fitnessraum befindet. Das Anwesen verfügt über eine Fußbodenheizung (Nasssystem) im Fitnessraum, ein Familien-/Spielzimmer und eine elektrische Fußbodenheizung in der Küche und ein eigenes Bad zum Hauptschlafzimmer. Die Unterkunft verfügt über eine Alarmanlage und CCTV mit sieben Kameras. Das Nebenhaus verfügt über eine neu installierte Klimaanlage.BesitzFreier Grundbesitz.WegbeschreibungenVon der J22 der M1 nehmen Sie die A50 in Richtung Leicester und nehmen Sie am ersten Kreisverkehr die dritte Ausfahrt auf die Launde Road. Fahren Sie auf dieser Straße einige Meilen weiter, überqueren Sie die Autobahn M1, biegen Sie rechts auf die Reservoir Road ab und folgen Sie den Schildern nach Thornton. Fahren Sie weiter in das Dorf hinein und passieren Sie den ... Farmhouse je nádherná dobová nemovitost s pěti ložnicemi, doplněná okouzlující chatou se dvěma ložnicemi, která se nachází na více než 3/4 akru krásně upravených pozemků. Tento úžasný dům z 18. století z 18. století, pečlivě a nedávno aktualizovaný současnými majiteli, hladce spojuje svůj historický charakter s moderním otevřeným designem. Mezi nedávná vylepšení patří stylově zařízená na zakázku postavená 29 stop dlouhá kuchyň a technické vybavení se skládacími dveřmi, prostorná 32 stop dlouhá rodinná a herní místnost, na míru postavené dveře stodoly a plně vybavená posilovna. Součástí nemovitosti je také luxusní domácí kino ve sklepě, rozsáhlé hlavní apartmá a šatna s elegantní koupelnou ve druhém patře, uzavřený dvůr a jihozápadně orientované zahrady s úchvatným výhledem do krajiny. Tento výjimečný dům se nachází na okraji Charnwood Forest, v blízkosti malebných krásných míst, a vybízí k brzkému prohlídce opravdu vzácné příležitosti.UmístěníThornton je oblíbená a malebná vesnice nacházející se v severozápadním hrabství Leicestershire, známá především svou úžasnou přehradou, postavenou v roce 1853. Vysoké borovice lesní a modříny lemují příjemnou procházku kolem vodního úseku, který je nyní využíván k muškaření a plachtění. Mezi další místní krásná místa patří Bradgate Park, Beacon Hill, Ivanhoe Trail a Bagworth Heath Woods. Mezi vybavení vesnice patří vysoce ceněná základní škola, kostel, obchod, zahradní školka a oblíbená hospoda/restaurace. Mezi místní soukromé školy patří Dixie a Loughborough Grammar School, přičemž nástupní místo školního autobusu Dixie je přímo před hotelem. Thornton má dobrou polohu pro rychlý přístup do města Leicester, křižovatky 22 z M1 a letiště East Midlands.VzdálenostiLeicester 10 mil / Nottingham 24,2 mil / Loughborough 10,4 mil / Ashby-de-la-Zouch 11,4 mil / Market Bosworth 6,7 mil / Ratcliffe College 15,2 mil / Bradgate Park 5 mil / Swithland Woods 6,8 mil / The Beacon 6 mil / M1 (J22) 2,4 mil / Letiště East Midlands 12,6 milPřízemíPůvodní vchod z Main Street se používá jen zřídka, ale otevírá se do řady otevřených plánů, ale útulných recepcí, všechny s trámovými stropy a okny s několika tabulemi. Centrální komínové prso s dvoustranným hořákem na polena a litinovou řadou zasazenou do originálního krbu. Dále po kobercových schodech - osvětlených LED diodami, obklopených na míru postaveným zábradlím vedou dolů k domácímu kinu umístěnému v klenutém sklepě. V původním statku je také prostorné a nově zrekonstruované šatny/WC a domácí kancelář s plně vybaveným nábytkem a bohatými dřevěnými podlahami. Jídelna s kamennou podlahou spojuje staré s novým, přes zábradlí na zakázku a poskytuje každodenní přístup do zadního dvora, přes nově instalované dveře stodoly na míru...Přízemí pokrčovánoDalším novým přírůstkem do tohoto výjimečného domu je rodinná kuchyň o rozměrech 29 x 14 stop od společnosti Moir & Wade s vysokým klenutým stropem, odhalenými střešními trámy a plně proskleným zadním štítem. Kuchyně je srdcem tohoto domova a je zařízena v dobovém stylu s působivou řadou nejnovějších spotřebičů NEFF, Quookerem a snídaňovým barem se sedmi místy. V kuchyni je také dostatek prostoru pro měkké sezení a dvoje skládací dveře s úžasným výhledem na jihozápad a přímým vstupem na velkou terasu. Několik střešních světlíků zaplavuje kuchyň přirozeným světlem a vedle je technická místnost postavená na zakázku podle stejně vysokých specifikací jako kuchyň s velkými dvojitými dveřmi Smeg lednice s mrazákem v americkém stylu a osvětlené vitríny.Přízemí pokrčovánoRodinná/herní místnost je působivá místnost ve stylu stodoly s odhalenými dubovými střešními trámy, řadou střešních světlíků a třemi sadami jihozápadně orientovaných skládacích dveří, které se otevírají na velkou terasu a nádherný výhled. V tomto prostoru visí tři lustry Ideální pro zábavu s velkým posezením, kde současní majitelé zavěšují 84" nástěnnou televizi. Systém Bose poskytuje hudbu uvnitř i venku, přičemž vše je ovládáno systémem instalovaným na plně zakázkovém baru s optikou, žulovou horní deskou a odpovídající zavěšenou pelmetou. Ubytování v přízemí doplňuje plně vybavená domácí posilovna s odpovídajícím klenutým stropem a sprchou.První a druhé patroPodesta v prvním patře je slunná a vyznačuje se odhalenými stropními trámy, trámy na stěnách a dalším schodištěm stoupajícím do druhého patra. První patro se skládá ze čtyř dvoulůžkových ložnic, z nichž dvě mají pěkné litinové krby, a rodinné koupelny vybavené bílým třídílným apartmá. Ložnice dvě má výhodu nově zrekonstruované koupelny se sprchovým koutem. Druhé patro celé zabírá hlavní apartmá, které se skládá z velké světlé ložnice s dalekým výhledem do krajiny a vestavěných skříní. Uprostřed se nachází samostatná šatna s vestavěnými skříněmi a toaletním stolkem, která vede do velké koupelny s volně stojící litinovou vanou, novou dvojitou sprchou s čerpadlem a dvěma umyvadly umístěnými na dubovém podstavci s mramorovou deskou.VenkuNemovitost zabírá prominentní rohový pozemek směrem k okraji vesnice, který se rozkládá na celkové ploše 0,79 akru. Nové hliníkové elektrické brány ze Stanton Lane se otevírají na velké nádvoří vykládané dlažebními kostkami a dlažebními kostkami. Nádvoří poskytuje zpevnění pro mnoho vozidel, přístup do jedné garáže a kovová brána ve stylu farmy umožňuje přístup vozidel do zadních zahrad. V zadní části je nově namířená velká indická břidlicová terasa se zapuštěnými reflektory, která se rozprostírá po celé šířce pozemku a poskytuje vysoký stupeň soukromí. Terasa je ideálním prostorem pro zábavu velkého počtu lidí a je orientována na jihozápad a umožňuje vyvýšené výhledy na zadní zahrady a okolní krajinu. Působivě pokrývá velkou část terasy plně automatizovaná markýza s venkovními ohřívači a světly...Mimo pokračováníZahrady, krásné, ale jednoduché, byly nedávno upraveny a jsou převážně položeny na trávníku, který se mírně svažuje směrem od pozemku. V zahradě se nachází řada zavedených a dobře udržovaných stromů, včetně smrku a vrby velké s osvětlením. Součástí prodeje je kruhový altán s doškovou střechou a nový prostorný altán o rozměrech 5,6 m x 3,6 m.Hospodářská budova/vedlejší chataOdděleně od statku je samostatně stojící stodola, která byla přestavěna a rozšířena. K dispozici je jedna garáž s elektrickými výsuvnými dveřmi a druhá garáž, která byla přestavěna na podporu podnikání v oblasti stříhání psů. Oba jsou připojeny k překvapivě prostorné dvoupodlažní vedlejší chatě, která je ideální pro teenagery/au pair nebo závislé příbuzné. Chata je dobře vybavená a je vybavena moderní kuchyní s černými skříněmi s vysokým leskem, velkým obývacím pokojem s obývacím pokojem / jídelnou s odhalenými trámy, ložnicí s manželskou postelí v přízemí a WC. V prvním patře je další ložnice s manželskou postelí s vysokým klenutým stropem, odhaleným krovem a vlastní sprchou.Místní úřadRada městské části Hinckley & Bosworth.SlužbyVšechny síťové služby jsou k dispozici a připojeny. Nemovitost má plynové ústřední topení poháněné dvěma novými kotli, z nichž jeden je umístěn ve skříni u jídelny a druhý ve skříni v tělocvičně. Nemovitost má výhodu podlahového vytápění (mokrý systém) v posilovně, rodinné/herně a elektrického podlahového vytápění v kuchyni a vlastní koupelně do hlavní ložnice. V objektu je bezpečnostní alarmový systém a CCTV se sedmi kamerami. Ve vedlejší chatě je nově instalována klimatizace.DrženíNeomezené vlastnictví.TrasaZ J22 z M1 jeďte po A50 směrem na Leicester a na prvním kruhovém objezdu sjeďte třetím výjezdem na Launde Road. Pokračujte po této silnici několik mil, přejděte dálnici M1, odbočte doprava na Reservoir Road podle značek na Thornton. Pokračujte do vesnice kolem přehrady po pravé straně. Na křižovatce T odbočte doprava a pokračujte po Main Street až na úplný konec, kde lze nemovitost snadno identifikovat.
Features:
- Garage