5 bd
3 bd
USD 266,465
2 bd
4 bd
USD 2,385,795
4 bd
5,382 sqft
4 r
4 bd
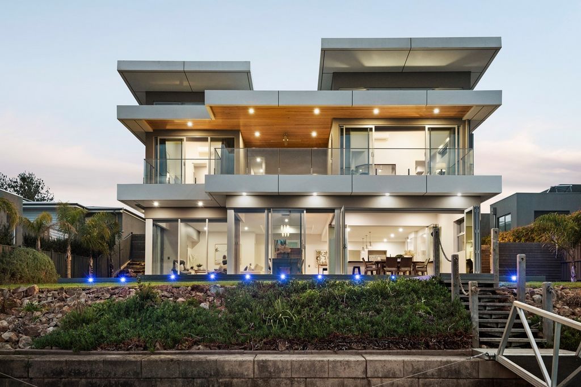

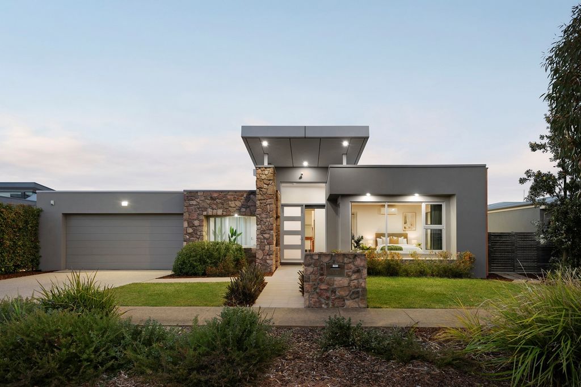
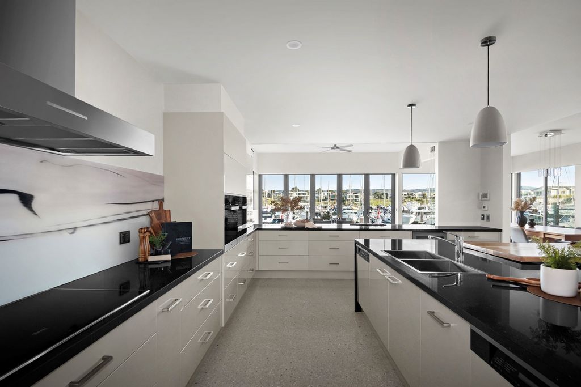

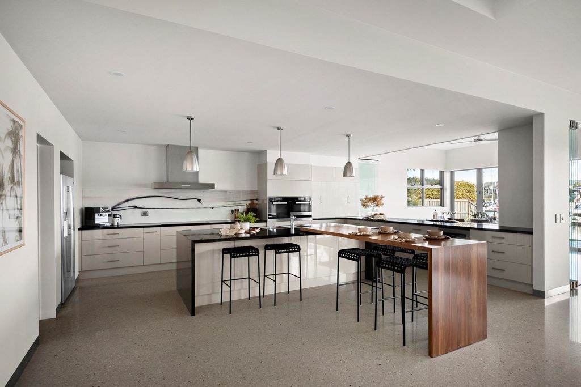
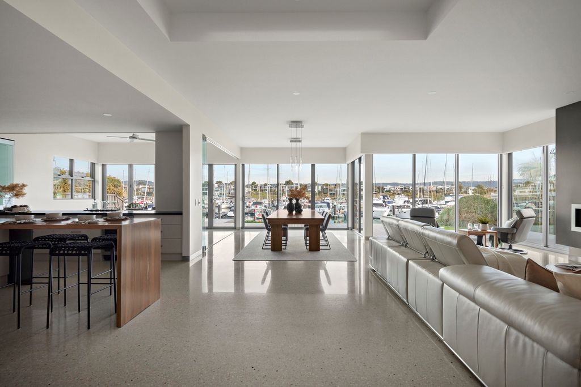
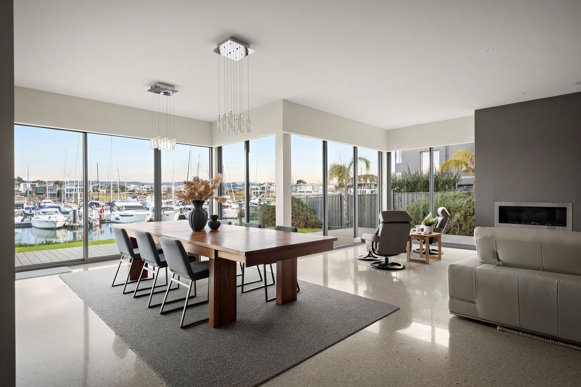
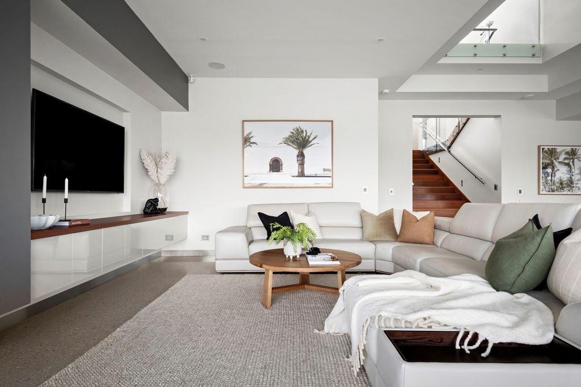
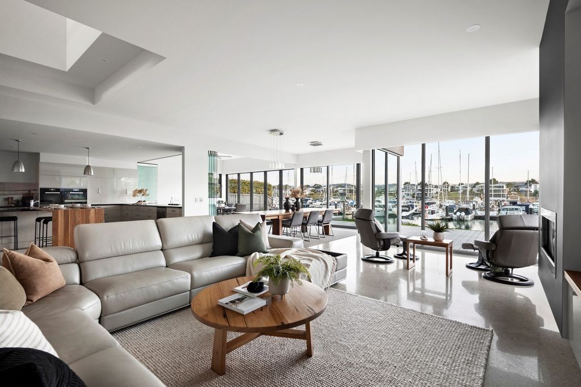
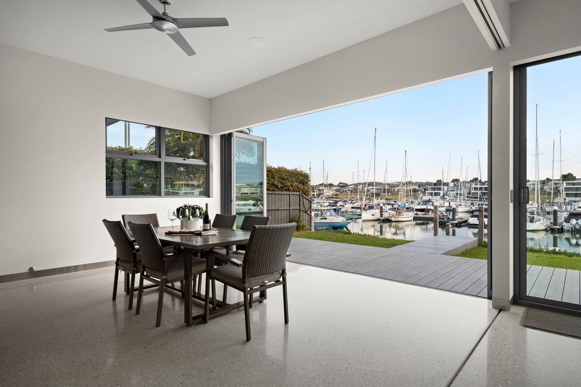

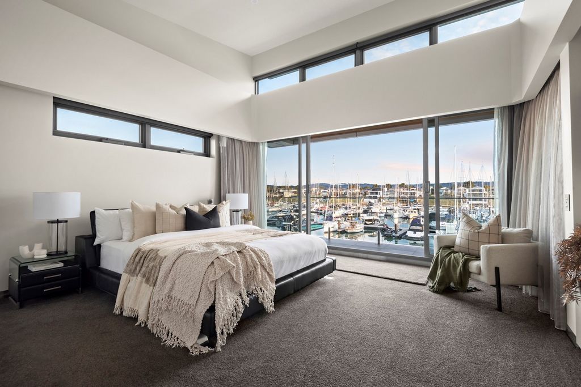

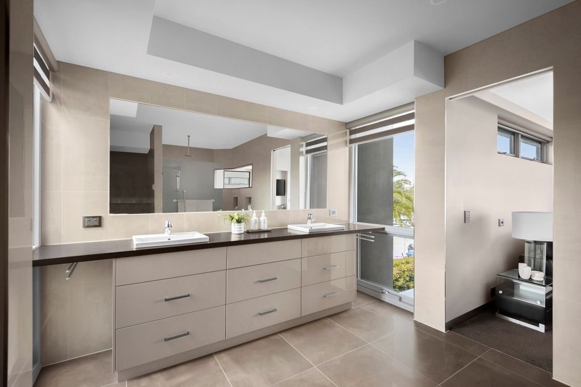

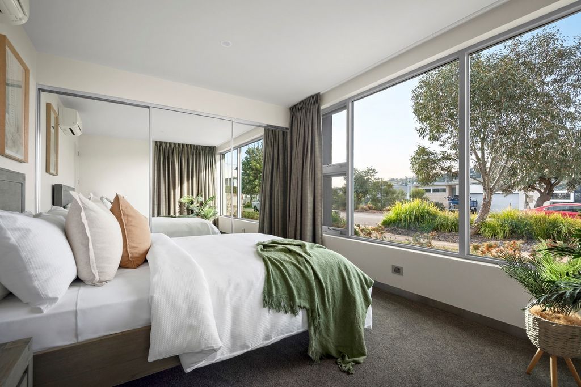

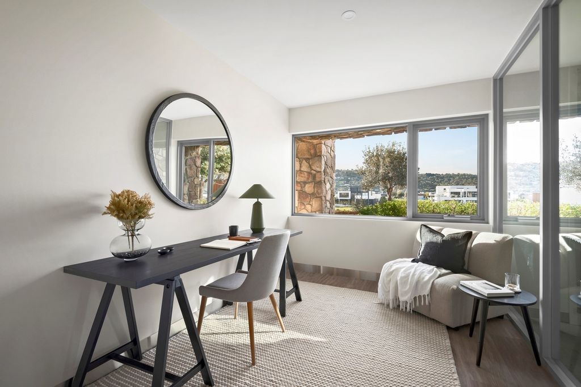
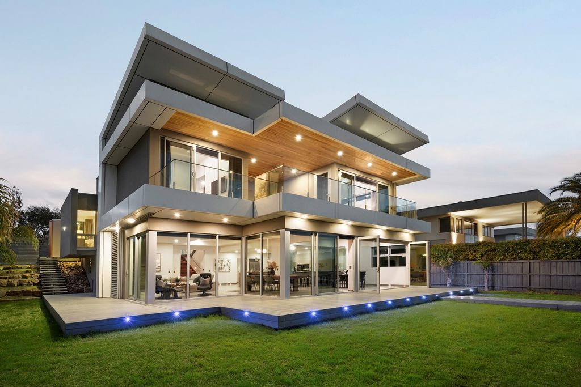
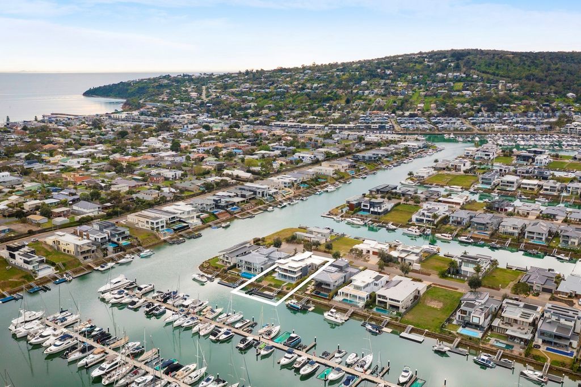

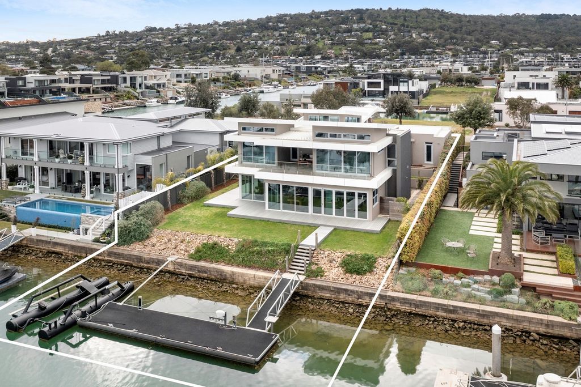
A refined expression of contemporary waterfront beauty, this breathtaking architect-designed residence is in a class of its own, with an exemplary display of quality, understated luxury and spectacular proportions. Enviably positioned with a private 12m berth and extraordinary architecture that makes the most of the water and mountain views, it seamlessly blends indoor and outdoor living, creating an idyllic lock-and-leave marina sanctuary that is second to none.
Captivating proportions are defined by direct water sightlines from every level, led by a grand entrance foyer that introduces an incredible split-level layout, where growing families or holidaying guests are catered to with five luxe bedrooms and four stunning bathrooms. The opulent main suite and guest suite on the upper levels offer sweeping marina views from a full-width, covered balcony. The master suite boasts a luxurious stone dual-vanity ensuite, featuring an open shower with a waterfront aspect, a kitchenette, and an expansive walk-in robe, and a dedicated intercom system. The guest suite or second master, includes an ensuite and walk in robe.
Three additional bedrooms provide ample space for the entire family, supplemented by two additional luxe bathrooms. A theatre with a starlight ceiling is the perfect spot to indulge in the latest Hollywood release, whilst the ground floor entertainer's domain takes leisure to new heights with seamless indoor-outdoor living and dining areas. Polished concrete floors and wall-to-wall glazing set the stage for a premium kitchen featuring stone benches, integrated Miele appliances, a Vintec wine fridge, and a butler's pantry. With a gas log fire, the expansive living area opens to a versatile alfresco terrace, transitioning between open summer living and enclosed winter warmth through bi-fold doors to the landscaped gardens.
A long list of appointments includes split system air-conditioning, sub-floor heating (ground floor and bathrooms), a double remote garage with an adjacent fitted home office, large laundry, double glazing, landscape water tanks x2, alarm, CCTV and video intercom.
Land size: 920sqm (approx). View more View less INSPECTION BY APPOINTMENT
A refined expression of contemporary waterfront beauty, this breathtaking architect-designed residence is in a class of its own, with an exemplary display of quality, understated luxury and spectacular proportions. Enviably positioned with a private 12m berth and extraordinary architecture that makes the most of the water and mountain views, it seamlessly blends indoor and outdoor living, creating an idyllic lock-and-leave marina sanctuary that is second to none.
Captivating proportions are defined by direct water sightlines from every level, led by a grand entrance foyer that introduces an incredible split-level layout, where growing families or holidaying guests are catered to with five luxe bedrooms and four stunning bathrooms. The opulent main suite and guest suite on the upper levels offer sweeping marina views from a full-width, covered balcony. The master suite boasts a luxurious stone dual-vanity ensuite, featuring an open shower with a waterfront aspect, a kitchenette, and an expansive walk-in robe, and a dedicated intercom system. The guest suite or second master, includes an ensuite and walk in robe.
Three additional bedrooms provide ample space for the entire family, supplemented by two additional luxe bathrooms. A theatre with a starlight ceiling is the perfect spot to indulge in the latest Hollywood release, whilst the ground floor entertainer's domain takes leisure to new heights with seamless indoor-outdoor living and dining areas. Polished concrete floors and wall-to-wall glazing set the stage for a premium kitchen featuring stone benches, integrated Miele appliances, a Vintec wine fridge, and a butler's pantry. With a gas log fire, the expansive living area opens to a versatile alfresco terrace, transitioning between open summer living and enclosed winter warmth through bi-fold doors to the landscaped gardens.
A long list of appointments includes split system air-conditioning, sub-floor heating (ground floor and bathrooms), a double remote garage with an adjacent fitted home office, large laundry, double glazing, landscape water tanks x2, alarm, CCTV and video intercom.
Land size: 920sqm (approx). ОСМОТР ПО ПРЕДВАРИТЕЛЬНОЙ ЗАПИСИ
Утонченное выражение современной красоты набережной, эта захватывающая дух резиденция, спроектированная архитектором, находится в своем собственном классе, с образцовой демонстрацией качества, сдержанной роскоши и впечатляющих пропорций. Завидное расположение с частным 12-метровым причалом и необычной архитектурой, которая максимально использует вид на воду и горы, он органично сочетает в себе внутреннюю и внешнюю жизнь, создавая идиллическое святилище для пристани для яхт, которому нет равных.
Завораживающие пропорции определяются прямыми водными линиями с каждого уровня, во главе с большим входным фойе, которое представляет собой невероятную двухуровневую планировку, где растущие семьи или отдыхающие гости обслуживаются пятью роскошными спальнями и четырьмя потрясающими ванными комнатами. Из роскошного главного люкса и гостевого люкса на верхних уровнях открывается потрясающий вид на пристань для яхт с крытого балкона во всю ширину. Главная спальня может похвастаться роскошной каменной ванной комнатой с двумя раковинами, открытой душевой кабиной с видом на воду, мини-кухней и просторной гардеробной, а также специальной системой внутренней связи. Гостевая каюта или вторая главная каюта включает в себя ванную комнату и гардеробную.
Три дополнительные спальни обеспечивают достаточно места для всей семьи, а также две дополнительные роскошные ванные комнаты. Театр со звездным потолком - идеальное место, чтобы побаловать себя последними голливудскими новинками, в то время как зона развлечений на первом этаже поднимает досуг на новую высоту благодаря бесшовной гостиной и столовой в помещении и на открытом воздухе. Полированные бетонные полы и остекление от стены до стены создают основу для кухни премиум-класса с каменными скамьями, встроенной техникой Miele, винным холодильником Vintec и кладовой дворецкого. Просторная гостиная с газовым камином выходит на универсальную террасу на свежем воздухе, переходя от открытой летней жизни к закрытому зимнему теплу через двустворчатые двери в ландшафтные сады.
Длинный список назначений включает в себя сплит-систему кондиционирования воздуха, полы с подогревом (первый этаж и ванные комнаты), двойной удаленный гараж с прилегающим оборудованным домашним офисом, большую прачечную, двойное остекление, ландшафтные резервуары для воды x2, сигнализацию, видеонаблюдение и видеодомофон.
Площадь участка: 920 кв.м (приблизительно). INSPECCIÓN CON CITA PREVIA
Una expresión refinada de la belleza contemporánea frente al mar, esta impresionante residencia diseñada por un arquitecto es única en su clase, con una muestra ejemplar de calidad, lujo discreto y proporciones espectaculares. Con una ubicación envidiable, con un amarre privado de 12 metros y una arquitectura extraordinaria que aprovecha al máximo las vistas al agua y a la montaña, combina a la perfección la vida interior y exterior, creando un idílico santuario deportivo que es insuperable.
Las proporciones cautivadoras están definidas por las líneas de visión directas del agua desde todos los niveles, lideradas por un gran vestíbulo de entrada que presenta un increíble diseño de dos niveles, donde las familias en crecimiento o los huéspedes de vacaciones son atendidos con cinco habitaciones de lujo y cuatro baños impresionantes. La opulenta suite principal y la suite de invitados en los niveles superiores ofrecen amplias vistas al puerto deportivo desde un balcón cubierto de ancho completo. La suite principal cuenta con un lujoso baño de doble tocador de piedra, con una ducha abierta con un aspecto frente al mar, una pequeña cocina y un amplio vestidor, y un sistema de intercomunicación dedicado. La suite de invitados o segunda principal, incluye un baño privado y un vestidor.
Tres dormitorios adicionales ofrecen un amplio espacio para toda la familia, complementado por dos baños de lujo adicionales. Un teatro con un techo a la luz de las estrellas es el lugar perfecto para disfrutar de la última película de Hollywood, mientras que el dominio del artista de la planta baja lleva el ocio a nuevas alturas con áreas de estar y comedor interiores y exteriores sin interrupciones. Los pisos de concreto pulido y el acristalamiento de pared a pared preparan el escenario para una cocina premium con bancos de piedra, electrodomésticos Miele integrados, una nevera para vinos Vintec y una despensa de mayordomo. Con una chimenea de leña de gas, la amplia sala de estar se abre a una versátil terraza al aire libre, que pasa entre la vida de verano abierta y el calor invernal cerrado a través de puertas plegables a los jardines.
Una larga lista de citas incluye aire acondicionado de sistema dividido, calefacción por suelo radiante (planta baja y baños), un garaje remoto doble con una oficina en casa equipada adyacente, lavandería grande, doble acristalamiento, tanques de agua de jardín x2, alarma, CCTV y video portero.
Tamaño del terreno: 920 metros cuadrados (aprox.). INSPEKTION NACH VEREINBARUNG
Diese atemberaubende, von Architekten entworfene Residenz ist ein raffinierter Ausdruck zeitgenössischer Schönheit am Wasser und eine Klasse für sich, mit einer beispielhaften Darstellung von Qualität, dezentem Luxus und spektakulären Proportionen. Beneidenswert gelegen mit einem privaten 12-Meter-Liegeplatz und einer außergewöhnlichen Architektur, die den Blick auf das Wasser und die Berge optimal nutzt, verbindet es nahtlos Innen- und Außenleben und schafft ein idyllisches Lock-and-Leave-Yachthafen-Refugium, das seinesgleichen sucht.
Fesselnde Proportionen werden durch direkte Wassersichtlinien von jeder Ebene definiert, angeführt von einem großen Eingangsfoyer, das ein unglaubliches Split-Level-Layout einführt, in dem wachsende Familien oder Urlaubsgäste mit fünf luxuriösen Schlafzimmern und vier atemberaubenden Badezimmern versorgt werden. Die opulente Hauptsuite und die Gästesuite in den oberen Etagen bieten von einem überdachten Balkon aus einen atemberaubenden Blick auf den Yachthafen. Die Master-Suite verfügt über ein luxuriöses Stein-Doppelwaschbecken mit eigenem Bad, einer offenen Dusche mit Blick auf das Wasser, einer Küchenzeile und einem geräumigen begehbaren Bademantel sowie einer speziellen Gegensprechanlage. Die Gästesuite oder der zweite Master verfügt über ein eigenes Bad und einen begehbaren Bademantel.
Drei weitere Schlafzimmer bieten ausreichend Platz für die ganze Familie, ergänzt durch zwei weitere luxuriöse Badezimmer. Ein Theater mit einer Sternenlichtdecke ist der perfekte Ort, um sich dem neuesten Hollywood-Film hinzugeben, während der Bereich des Entertainers im Erdgeschoss die Freizeit mit nahtlosen Wohn- und Essbereichen im Innen- und Außenbereich auf ein neues Niveau hebt. Polierte Betonböden und Wandverglasungen bilden die Kulisse für eine Premium-Küche mit Steinbänken, integrierten Miele-Geräten, einem Vintec-Weinkühlschrank und einer Butler-Speisekammer. Der weitläufige Wohnbereich mit Gaskamin öffnet sich zu einer vielseitigen Terrasse im Freien, die durch Falttüren zu den angelegten Gärten zwischen offenem Sommerwohnen und geschlossener Winterwärme wechselt.
Eine lange Liste von Ausstattungsmerkmalen umfasst eine Split-System-Klimaanlage, Fußbodenheizung (Erdgeschoss und Badezimmer), eine doppelte Ferngarage mit angrenzendem eingerichtetem Arbeitszimmer, eine große Wäscherei, Doppelverglasung, Landschaftswassertanks x2, Alarmanlage, CCTV und Video-Gegensprechanlage.
Grundstücksgröße: ca. 920 m² INSPECTION SUR RENDEZ-VOUS
Expression raffinée de la beauté contemporaine du front de mer, cette résidence d’architecte à couper le souffle est dans une classe à part, avec une démonstration exemplaire de qualité, de luxe discret et de proportions spectaculaires. Idéalement situé avec une couchette privée de 12 m et une architecture extraordinaire qui tire le meilleur parti de l’eau et de la vue sur la montagne, il mélange parfaitement la vie intérieure et extérieure, créant un sanctuaire de marina idyllique qui n’a pas son pareil.
Des proportions captivantes sont définies par une vue directe sur l’eau depuis chaque niveau, menée par un grand hall d’entrée qui introduit une incroyable disposition sur deux niveaux, où les familles grandissantes ou les vacanciers sont pris en charge avec cinq chambres luxueuses et quatre superbes salles de bains. L’opulente suite principale et la suite d’invités aux niveaux supérieurs offrent une vue imprenable sur la marina depuis un balcon couvert pleine largeur. La suite principale dispose d’une luxueuse salle de bains privative en pierre, avec une douche ouverte avec vue sur le front de mer, une kitchenette et un vaste dressing, ainsi qu’un système d’interphone dédié. La suite d’invités ou deuxième chambre principale, comprend une salle de bains privative et un peignoir.
Trois chambres supplémentaires offrent amplement d’espace pour toute la famille, complétées par deux salles de bains de luxe supplémentaires. Un théâtre avec un plafond étoilé est l’endroit idéal pour se livrer à la dernière sortie hollywoodienne, tandis que le domaine des artistes du rez-de-chaussée porte les loisirs à de nouveaux sommets avec des espaces de vie et de salle à manger intérieurs-extérieurs sans couture. Les sols en béton poli et le vitrage mur à mur préparent le terrain pour une cuisine haut de gamme avec des bancs en pierre, des appareils Miele intégrés, un réfrigérateur à vin Vintec et un garde-manger de majordome. Avec un feu de bois à gaz, le vaste espace de vie s’ouvre sur une terrasse en plein air polyvalente, passant de la vie estivale ouverte à la chaleur hivernale fermée grâce à des portes pliantes donnant sur les jardins paysagers.
Une longue liste de rendez-vous comprend la climatisation à système split, le chauffage par le sous-sol (rez-de-chaussée et salles de bains), un garage double à distance avec un bureau à domicile adjacent équipé, une grande buanderie, un double vitrage, des réservoirs d’eau paysagers x2, une alarme, un système de vidéosurveillance et un interphone vidéo.
Superficie du terrain : 920 m² (environ).