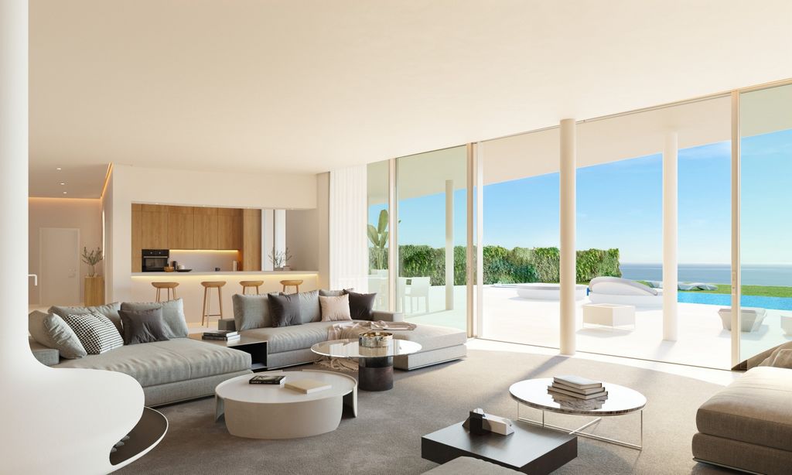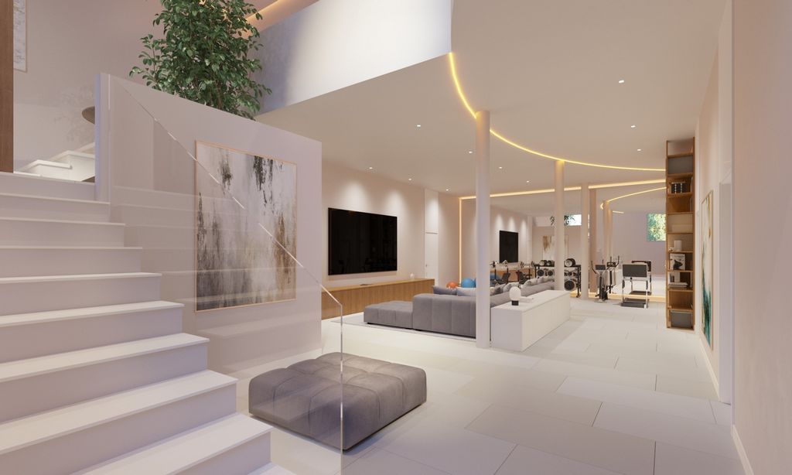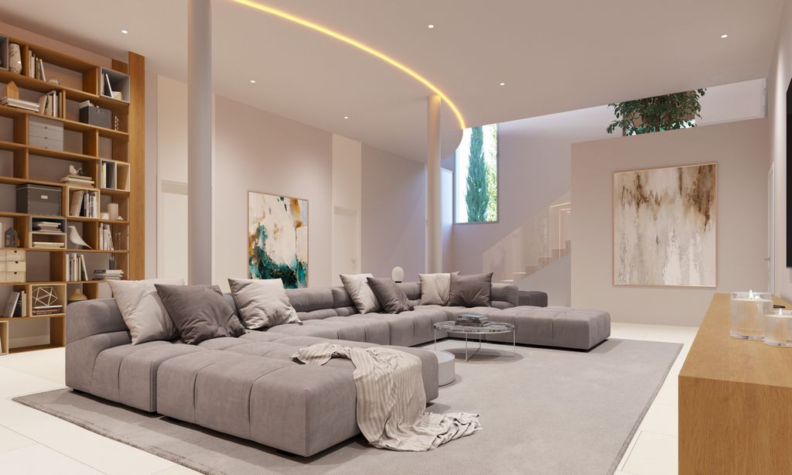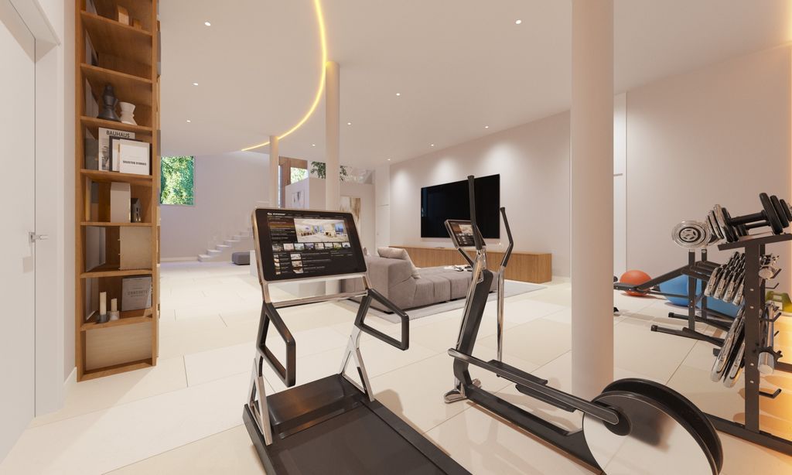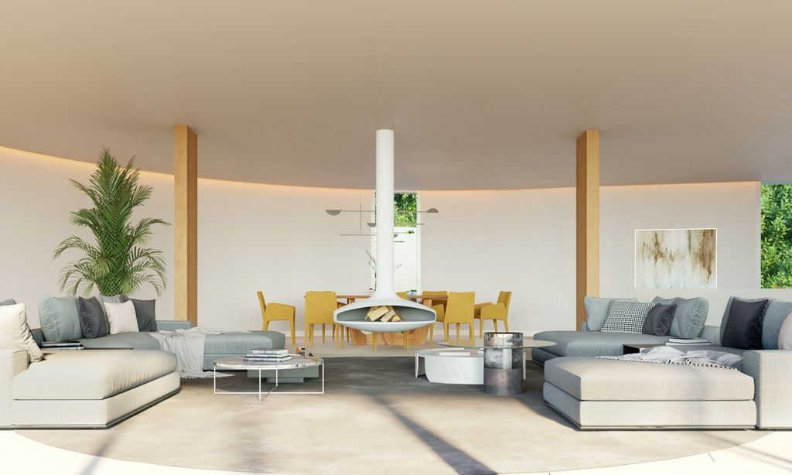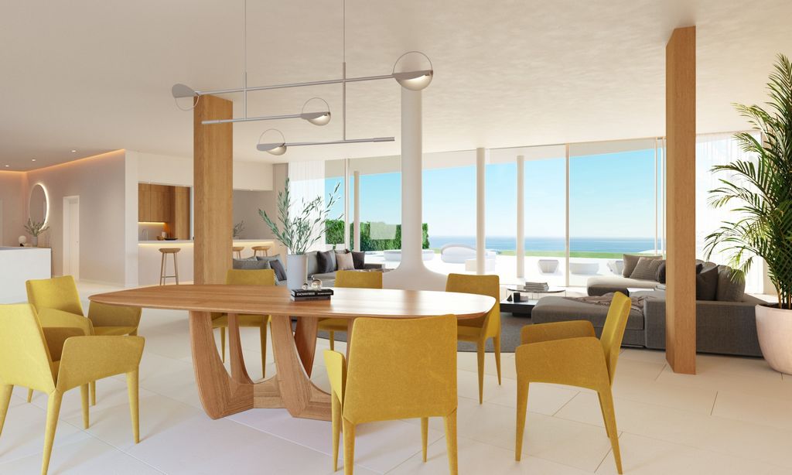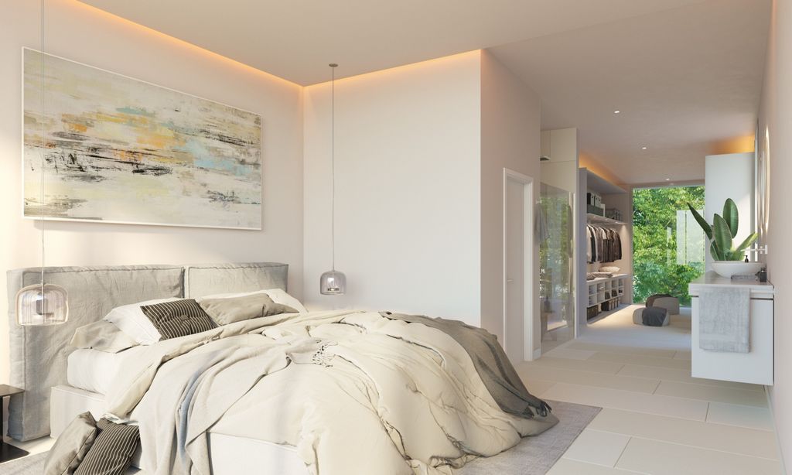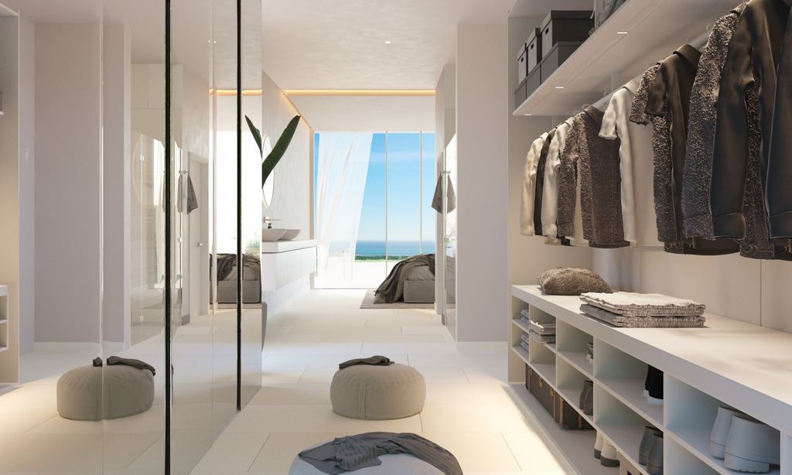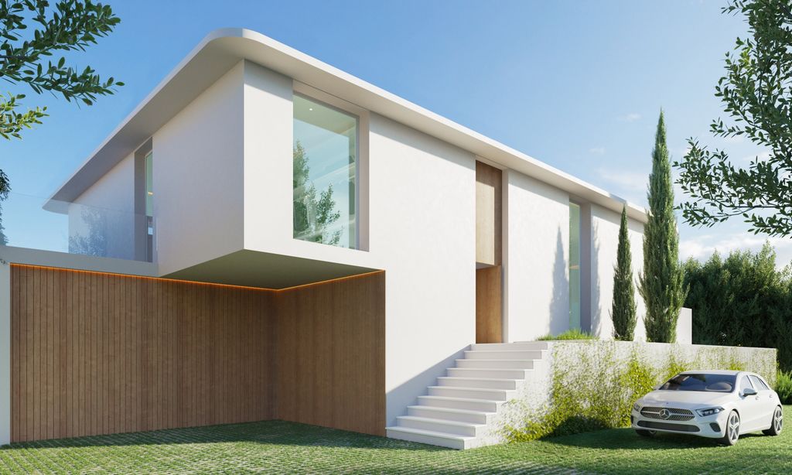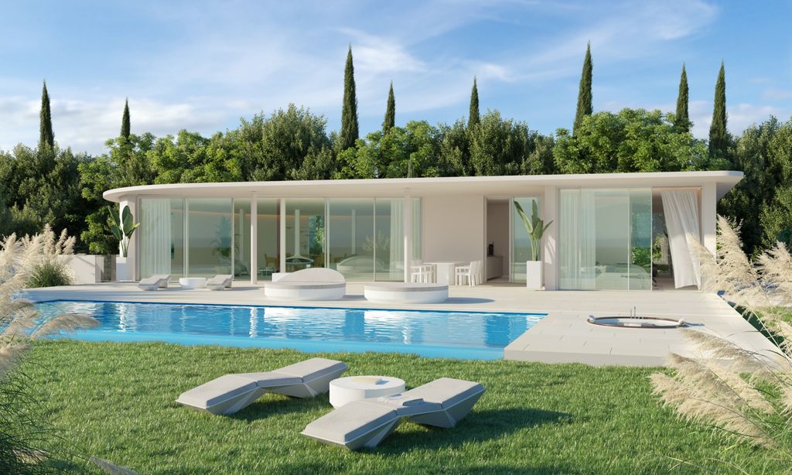PICTURES ARE LOADING...
House & single-family home for sale in Macharaviaya
USD 3,040,501
House & Single-family home (For sale)
Reference:
EWFS-T50
/ 77620
It presents itself as a unique villa where organic design and spectacular views of the Mediterranean Sea blend in perfect harmony. With a modern and elegant architecture, this residence of 447 m² built on a plot of 1,164 m² stands out for its soft shapes and natural colour palette. White and wood combine to create a visual play of textures that reflect a sophisticated and serene atmosphere. With 5 bedrooms, 5 full bathrooms and an additional toilet, it offers a luxurious retreat that balances nature with comfort and contemporary style. OUTDOOR AREAS The exterior captivates with its clean and elegant design, with white finishes and wooden details that complement the surrounding Mediterranean vegetation. The villa has a large swimming pool that extends towards the horizon, visually merging with the sea and providing an ideal space to enjoy the sunny climate and the views. The outdoor terraces offer different atmospheres for relaxing, reading and enjoying nature, turning every corner into a unique visual and sensorial experience. INDOOR AREAS The interior design stands out for its elegance and its connection to the outside. The living room, with its circular shape and minimalist style, incorporates natural materials that create a warm and welcoming atmosphere. This space opens onto the swimming pool and sea views, integrating the landscape into the day-to-day. The master bedroom, with views in two orientations, reflects the peace and serenity of the surroundings and features a private dressing room and soft lighting details that reinforce the atmosphere of calm and comfort. On the ground floor is a basement designed for leisure and well-being, with a private gymnasium and a cinema or games room. Large sliding glass doors connect this area with the Mediterranean garden, offering a bright and pleasant space for relaxation and entertainment.
View more
View less
It presents itself as a unique villa where organic design and spectacular views of the Mediterranean Sea blend in perfect harmony. With a modern and elegant architecture, this residence of 447 m² built on a plot of 1,164 m² stands out for its soft shapes and natural colour palette. White and wood combine to create a visual play of textures that reflect a sophisticated and serene atmosphere. With 5 bedrooms, 5 full bathrooms and an additional toilet, it offers a luxurious retreat that balances nature with comfort and contemporary style. OUTDOOR AREAS The exterior captivates with its clean and elegant design, with white finishes and wooden details that complement the surrounding Mediterranean vegetation. The villa has a large swimming pool that extends towards the horizon, visually merging with the sea and providing an ideal space to enjoy the sunny climate and the views. The outdoor terraces offer different atmospheres for relaxing, reading and enjoying nature, turning every corner into a unique visual and sensorial experience. INDOOR AREAS The interior design stands out for its elegance and its connection to the outside. The living room, with its circular shape and minimalist style, incorporates natural materials that create a warm and welcoming atmosphere. This space opens onto the swimming pool and sea views, integrating the landscape into the day-to-day. The master bedroom, with views in two orientations, reflects the peace and serenity of the surroundings and features a private dressing room and soft lighting details that reinforce the atmosphere of calm and comfort. On the ground floor is a basement designed for leisure and well-being, with a private gymnasium and a cinema or games room. Large sliding glass doors connect this area with the Mediterranean garden, offering a bright and pleasant space for relaxation and entertainment.
Reference:
EWFS-T50
Country:
ES
Region:
Malaga
City:
La Capellania
Category:
Residential
Listing type:
For sale
Property type:
House & Single-family home
Property subtype:
Villa
Property size:
8,880 sqft
Lot size:
12,529 sqft
Bedrooms:
5
Bathrooms:
5
WC:
1
Equipped kitchen:
Yes
Parkings:
1
Garages:
1
REAL ESTATE PRICE PER SQFT IN NEARBY CITIES
| City |
Avg price per sqft house |
Avg price per sqft apartment |
|---|---|---|
| Algarrobo | USD 205 | - |
| Málaga | USD 370 | USD 486 |
| Torrox | USD 192 | USD 210 |
| Frigiliana | USD 244 | - |
| Nerja | USD 297 | USD 314 |
| Torremolinos | USD 288 | USD 349 |
| Mijas | USD 366 | USD 345 |
| Fuengirola | USD 351 | USD 369 |
| Almuñécar | USD 340 | - |
| Coín | USD 267 | - |
| Iznájar | USD 84 | - |
| Elveria | USD 423 | USD 368 |
| Ojén | - | USD 541 |
| Istán | USD 482 | USD 426 |
| Benahavís | USD 516 | USD 443 |
