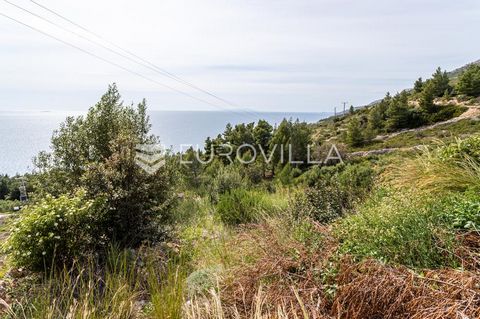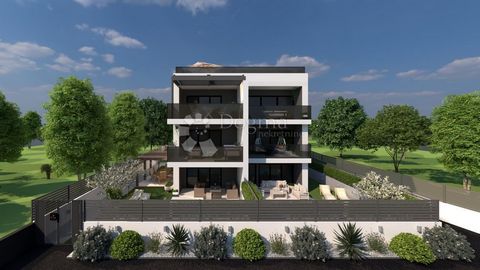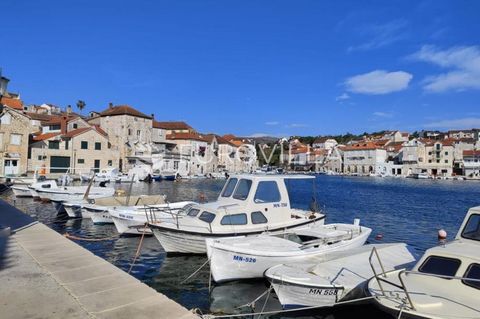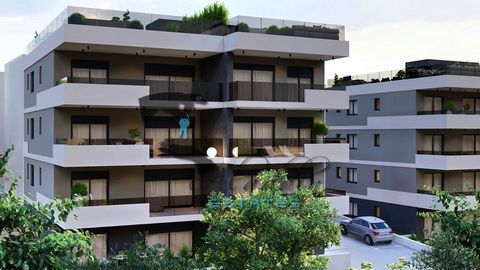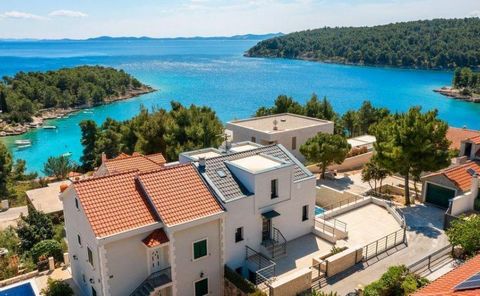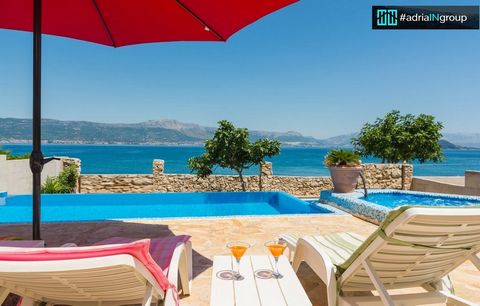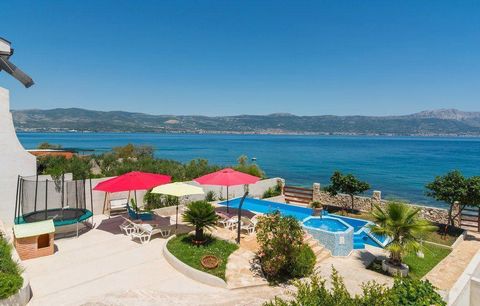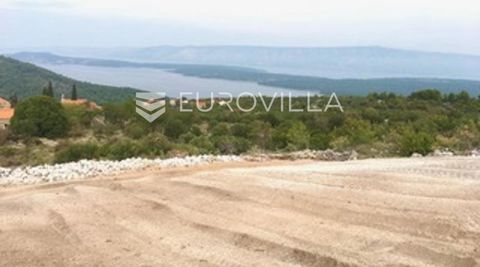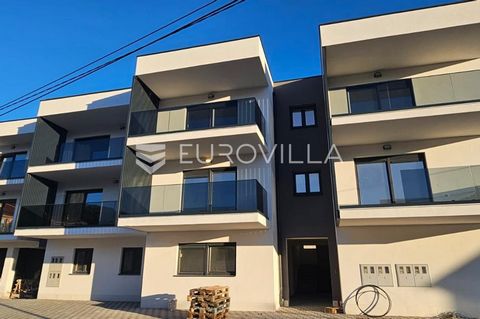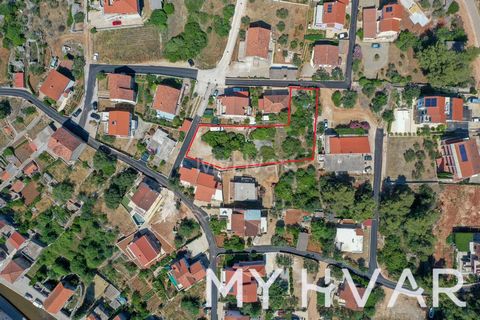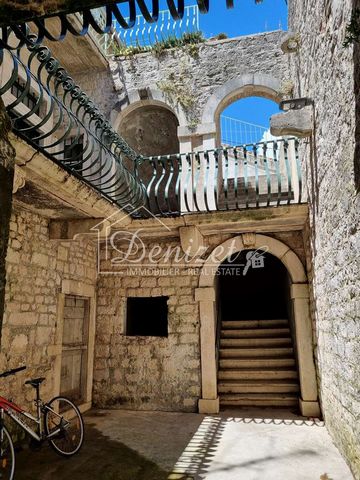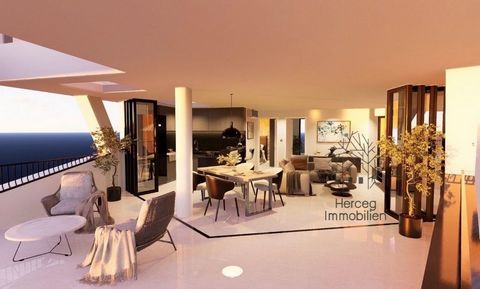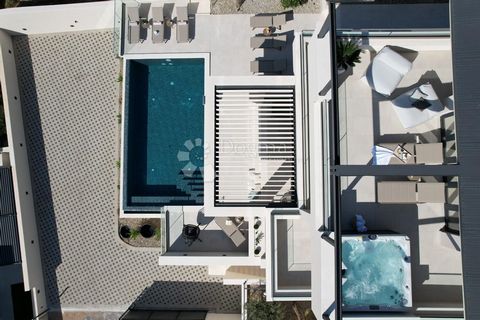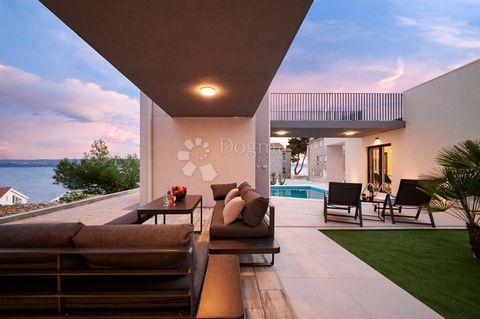Houses and apartments for sale : Split-Dalmatia County
1000+ Results
Order by
Order by
ID CODE: ST1282 Ante Goleš Agent s licencom Mob: 099/222-3054 Tel: 022/646-360, 022/646-361 E-mail: ... ... />Features: - SwimmingPool - Balcony - Garden - Terrace - Barbecue - Alarm
3,261 sqft
lot 4,844 sqft
Solin
ID CODE: ST2203 Ljubica Plazibat Asistent u posredovanju Mob: 099/405-6127 Tel: ... E-mail: ... ... /> Dijana Jerončić Agent s licencom Mob: 099/326-8610 Tel: ... E-mail: ... ... />Features: - Balcony - Alarm - SwimmingPool - Terrace
2,411 sqft
lot 3,983 sqft
Omiš
Create a property alert
Your search criteria:
