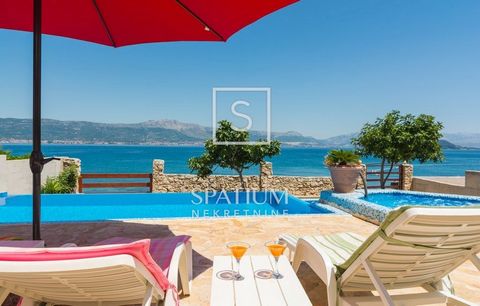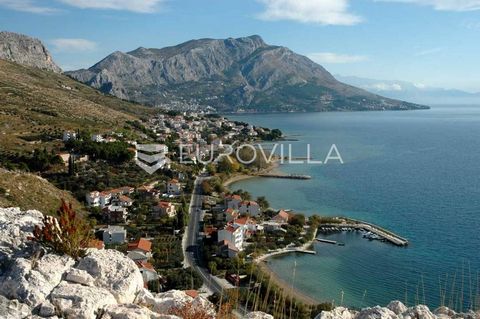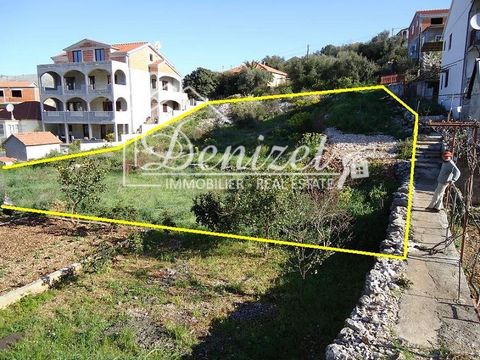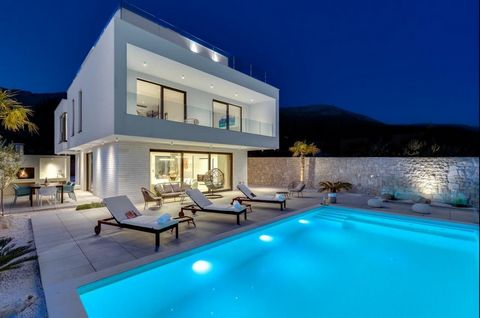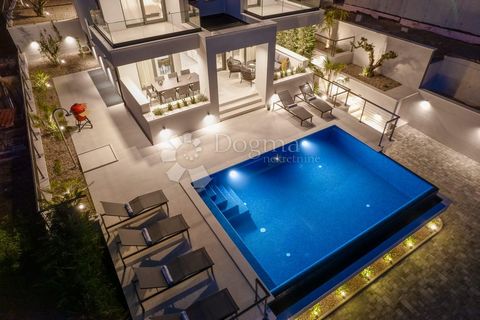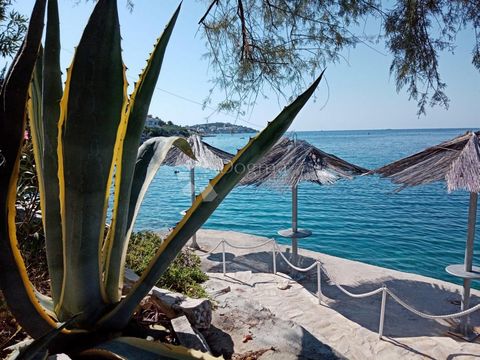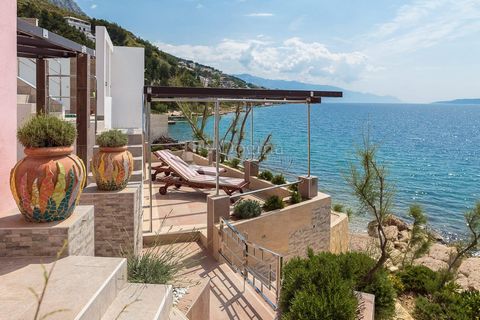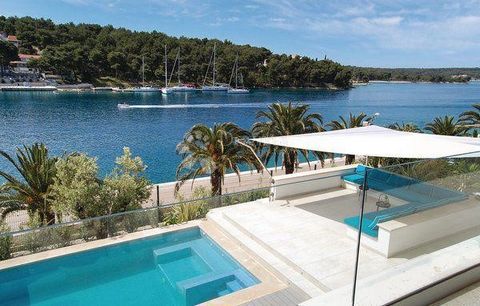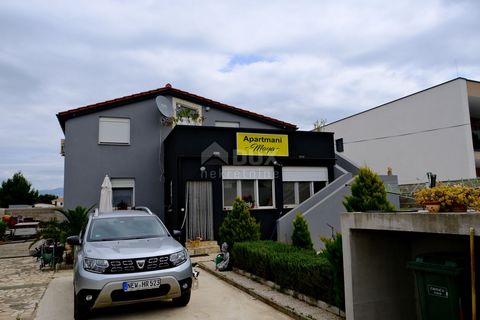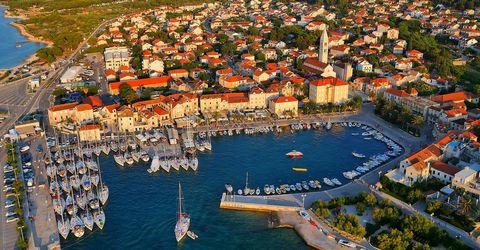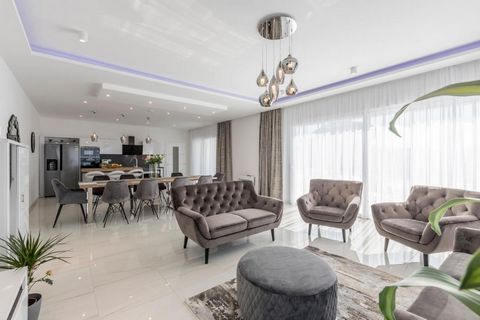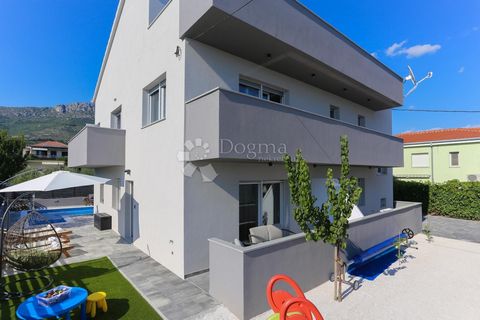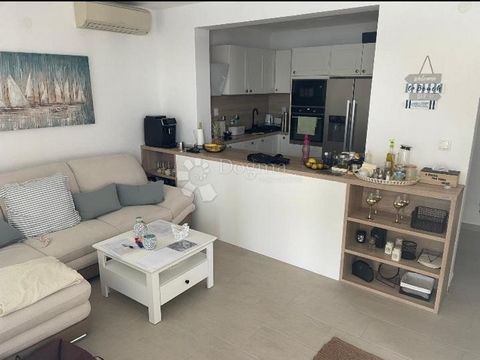Houses and apartments for sale : Split-Dalmatia County
1000+ Results
Order by
Order by
ID CODE: 64 Ivana Ančić Voditelj ureda Mob: ... , ... E-mail: ... ... />Features: - Garden - Terrace - Barbecue - SwimmingPool
3,068 sqft
lot 8,611 sqft
Split
ID CODE: ST1283 Ante Goleš Agent s licencom Mob: 099/222-3054 Tel: 022/646-360, 022/646-361 E-mail: ... ... />Features: - Alarm - Garden - Balcony - Terrace - Barbecue - SwimmingPool
3,444 sqft
lot 4,844 sqft
Solin
ID CODE: ST2696 Margita Dučkić Asistent u posredovanju Mob: 091/222-0224 Tel: 01/647-3011 E-mail: ... ... />Features: - Terrace - SwimmingPool - Garden - Balcony - Barbecue - Alarm
1,615 sqft
lot 10,764 sqft
Supetar
ID CODE: 69 Ivana Ančić Voditelj ureda Mob: ... , ... E-mail: ... ... />Features: - SwimmingPool - Garden - Terrace - Barbecue
3,767 sqft
lot 18,299 sqft
Split
ID CODE: ST1287 Ante Goleš Agent s licencom Mob: 099/222-3054 Tel: 022/646-360, 022/646-361 E-mail: ... ... />Features: - Balcony - Barbecue - Alarm - Garden - Terrace - SwimmingPool
2,562 sqft
lot 4,844 sqft
Solin
ID CODE: ST2071 Ljubica Plazibat Asistent u posredovanju Mob: 099/405-6127 Tel: ... E-mail: ... ... />Features: - Terrace - SwimmingPool - Balcony
2,906 sqft
Solin
ID CODE: ST1609 Ljubica Plazibat Asistent u posredovanju Mob: 099/405-6127 Tel: ... E-mail: ... ... />Features: - Terrace - Barbecue - SwimmingPool - Alarm - Garden - Balcony
3,014 sqft
lot 4,844 sqft
Kaštel Lukšić
Create a property alert
Your search criteria:
