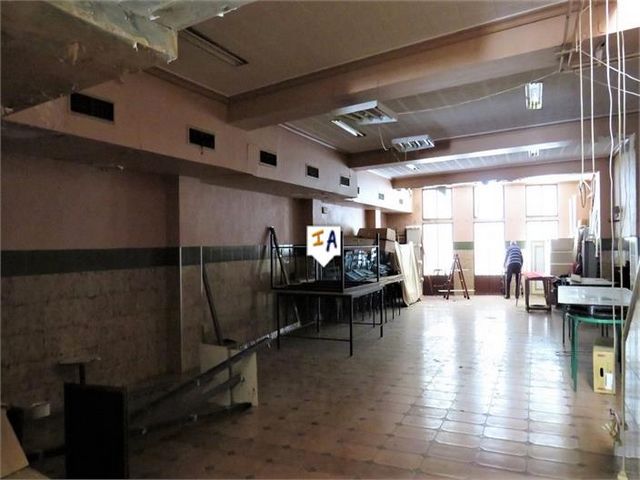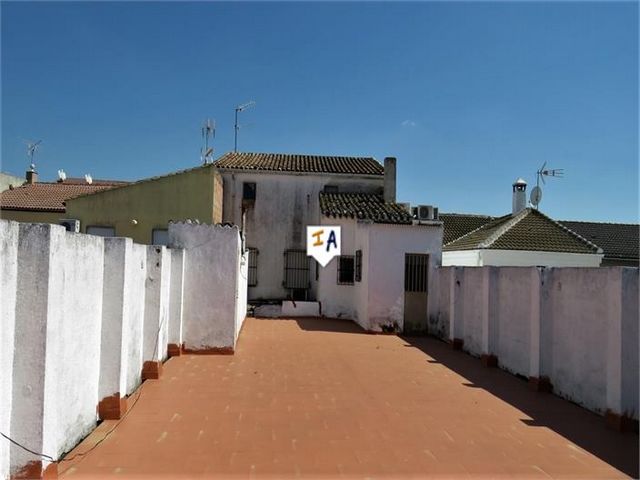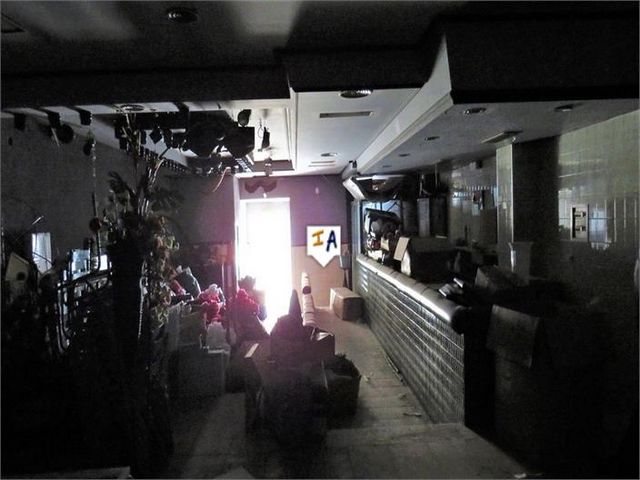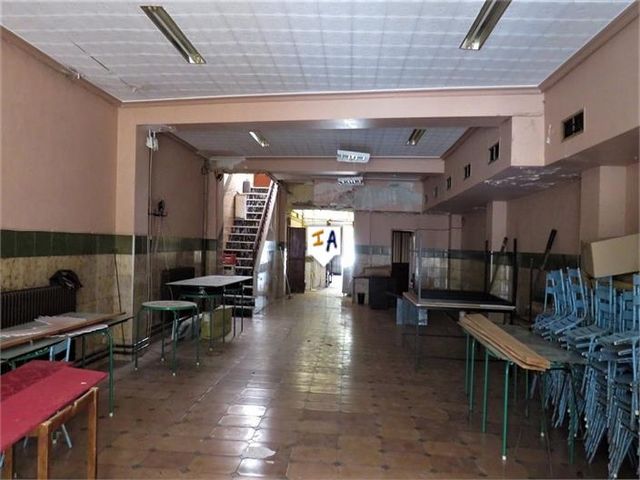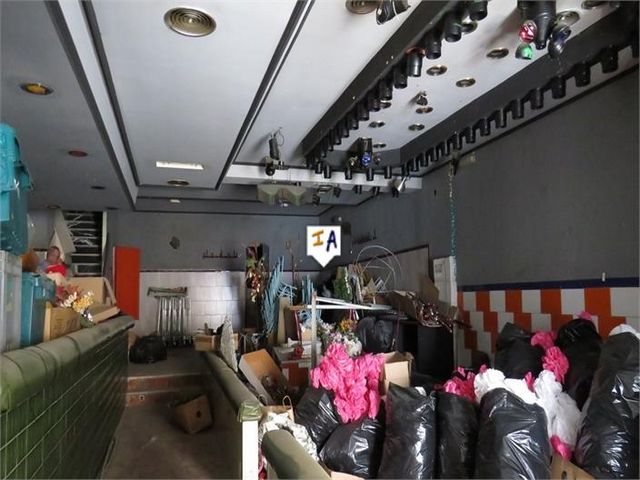PICTURES ARE LOADING...
Misc & Unspecified (For sale)
Reference:
FQFR-T3493
/ th4824
Enormous potential with this large bar reception room on street level, disco with bar and DJ booth on lower, street level and lounge, 2 bedrooms, kitchen , utility room and access onto the huge terrace on the first floor. The terrace overlooks olive groves at the back and further stairs to the 2nd floor where you have another bedroom and roof terrace overlooking the front. From the street there are two doors, one into the bar and one to stairs up to the living accommodation with a further door connecting them both. The front part of the bar is large and leads through to a larger restaurant area or function room with kitchen and stairs lead up to the very big roof terrace as well as other stairs down to the disco / club with exits onto the street at the back. This has lots of potential to become commercial use again or to make three separate living quarters or turn the downstairs into garages. Imagine what you can do with a property with a total of 423 square metres built!
View more
View less
Enormes Potenzial mit diesem großen Bar-Empfangsraum auf Straßenebene, Disco mit Bar und DJ-Kabine auf der unteren Straßenebene und Lounge, 2 Schlafzimmer, Küche, Hauswirtschaftsraum und Zugang zur riesigen Terrasse im ersten Stock. Die Terrasse überblickt die Olivenhaine auf der Rückseite und eine weitere Treppe zum 2. Stock, wo Sie ein weiteres Schlafzimmer und eine Dachterrasse mit Blick auf die Vorderseite haben. Von der Straße gibt es zwei Türen, eine in die Bar und eine zur Treppe zum Wohnraum mit einer weiteren Tür, die beide verbindet. Der vordere Teil der Bar ist groß und führt zu einem größeren Restaurantbereich oder Veranstaltungsraum mit Küche und eine Treppe führt zur sehr großen Dachterrasse sowie weitere Treppen hinunter zur Disco / Club mit Ausgängen auf die Straße hinten . Dies hat viel Potenzial, um wieder gewerblich genutzt zu werden oder drei separate Wohnräume zu schaffen oder das Erdgeschoss in Garagen umzuwandeln. Stellen Sie sich vor, was Sie mit einer Immobilie mit insgesamt 423 Quadratmetern bebauen können!
Enorme potencial con este gran bar salón de recepción a nivel de calle, discoteca con bar y cabina de DJ en la planta baja, nivel de calle y salón, 2 dormitorios, cocina, lavadero y acceso a la enorme terraza en el primer piso. La terraza tiene vistas a los olivares en la parte trasera y más escaleras hasta el segundo piso, donde tiene otro dormitorio y una terraza en la azotea con vistas al frente. Desde la calle hay dos puertas, una al bar y otra a las escaleras que conducen a la vivienda con una puerta más que las conecta a ambas. La parte delantera del bar es grande y conduce a un área de restaurante o salón de eventos más grande con cocina y escaleras que conducen a la gran terraza de la azotea, así como a otras escaleras que bajan a la discoteca / club con salidas a la calle en la parte trasera. . Esto tiene mucho potencial para volver a ser un uso comercial o para hacer tres viviendas separadas o convertir las escaleras en garajes. ¡Imagínese lo que puede hacer con una propiedad con un total de 423 metros cuadrados construidos!
Enorme potentiel avec cette grande salle de réception bar au rez-de-chaussée, discothèque avec bar et cabine DJ au rez-de-chaussée, au rez-de-chaussée et salon, 2 chambres, cuisine, buanderie et accès sur l'immense terrasse au premier étage. La terrasse donne sur les oliveraies à l'arrière et d'autres escaliers jusqu'au 2ème étage où vous avez une autre chambre et une terrasse sur le toit donnant sur l'avant. De la rue, il y a deux portes, une dans le bar et une vers les escaliers jusqu'au logement avec une autre porte les reliant tous les deux. La partie avant du bar est grande et mène à un plus grand restaurant ou à une salle de réception avec cuisine et des escaliers mènent à la très grande terrasse sur le toit ainsi qu'à d'autres escaliers menant à la discothèque / club avec des sorties sur la rue à l'arrière . Cela a beaucoup de potentiel pour redevenir un usage commercial ou pour faire trois quartiers d'habitation séparés ou transformer le rez-de-chaussée en garages. Imaginez ce que vous pouvez faire avec une propriété d'un total de 423 mètres carrés construits !
Enorm potentieel met deze grote bar-ontvangstruimte op straatniveau, disco met bar en DJ-booth op lager, straatniveau en lounge, 2 slaapkamers, keuken, bijkeuken en toegang tot het enorme terras op de eerste verdieping. Het terras kijkt uit over olijfgaarden aan de achterkant en verder een trap naar de 2e verdieping waar je nog een slaapkamer en dakterras hebt met uitzicht op de voorkant. Vanaf de straat zijn er twee deuren, een naar de bar en een naar de trap naar de woonruimte met nog een deur die beide met elkaar verbindt. Het voorste deel van de bar is groot en leidt naar een groter restaurantgedeelte of feestzaal met keuken en een trap leidt naar het zeer grote dakterras en een andere trap naar beneden naar de disco / club met uitgangen naar de straat aan de achterkant . Dit heeft veel potentieel om opnieuw commercieel te worden of om drie aparte woonruimtes te maken of de benedenverdieping in garages te veranderen. Stelt u zich eens voor wat u kunt doen met een pand met in totaal 423 vierkante meter bebouwd!
Enormous potential with this large bar reception room on street level, disco with bar and DJ booth on lower, street level and lounge, 2 bedrooms, kitchen , utility room and access onto the huge terrace on the first floor. The terrace overlooks olive groves at the back and further stairs to the 2nd floor where you have another bedroom and roof terrace overlooking the front. From the street there are two doors, one into the bar and one to stairs up to the living accommodation with a further door connecting them both. The front part of the bar is large and leads through to a larger restaurant area or function room with kitchen and stairs lead up to the very big roof terrace as well as other stairs down to the disco / club with exits onto the street at the back. This has lots of potential to become commercial use again or to make three separate living quarters or turn the downstairs into garages. Imagine what you can do with a property with a total of 423 square metres built!
Reference:
FQFR-T3493
Country:
ES
Region:
Jaen
City:
Bobadilla De Alcaudete
Category:
Residential
Listing type:
For sale
Property type:
Misc & Unspecified
Property size:
4,553 sqft
Lot size:
2,476 sqft
Bedrooms:
3
Bathrooms:
1
Equipped kitchen:
Yes
Fireplace:
Yes
REAL ESTATE PRICE PER SQFT IN NEARBY CITIES
| City |
Avg price per sqft house |
Avg price per sqft apartment |
|---|---|---|
| Iznájar | USD 84 | - |
| Frigiliana | USD 246 | - |
| Algarrobo | USD 206 | - |
| Torrox | USD 193 | USD 211 |
| Nerja | USD 299 | USD 316 |
| Málaga | USD 372 | USD 489 |
| Almuñécar | USD 342 | - |
| Torremolinos | USD 290 | USD 352 |
| Coín | USD 269 | - |
| Mijas | USD 369 | USD 347 |
| Fuengirola | USD 354 | USD 372 |

