USD 1,036,216
4 bd
4,908 sqft
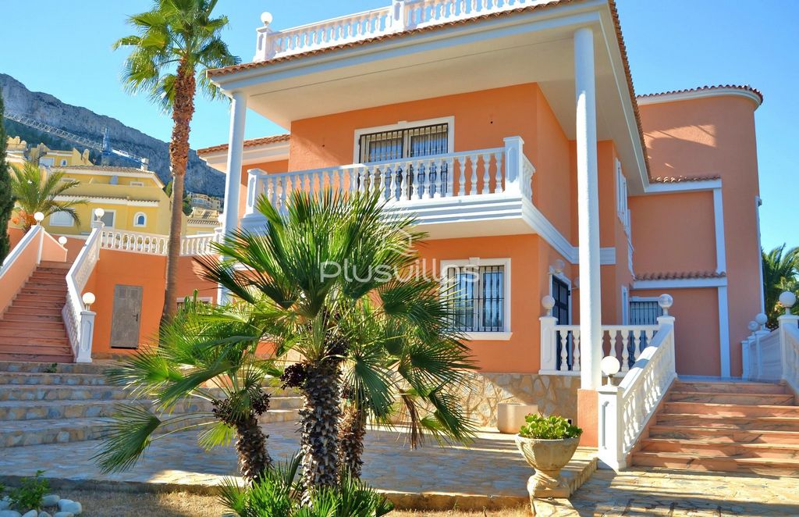










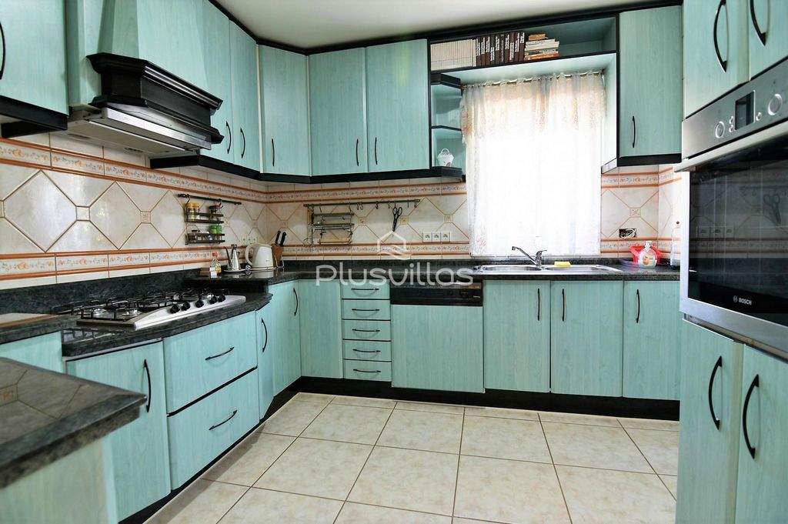
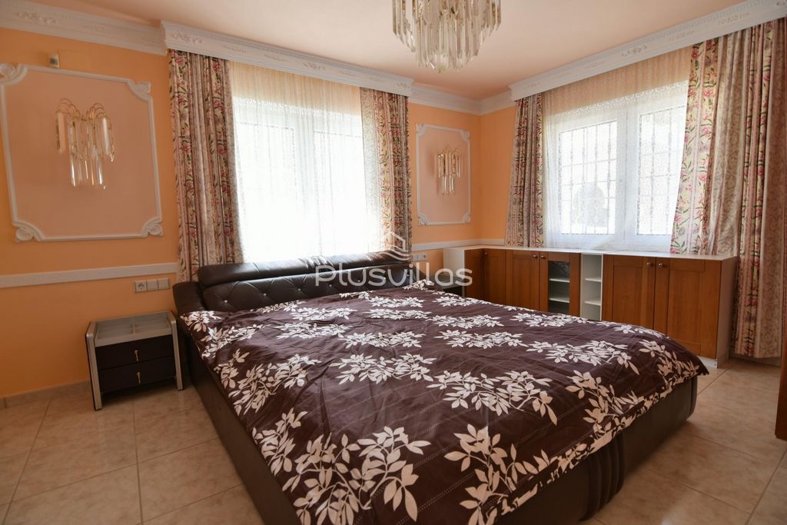



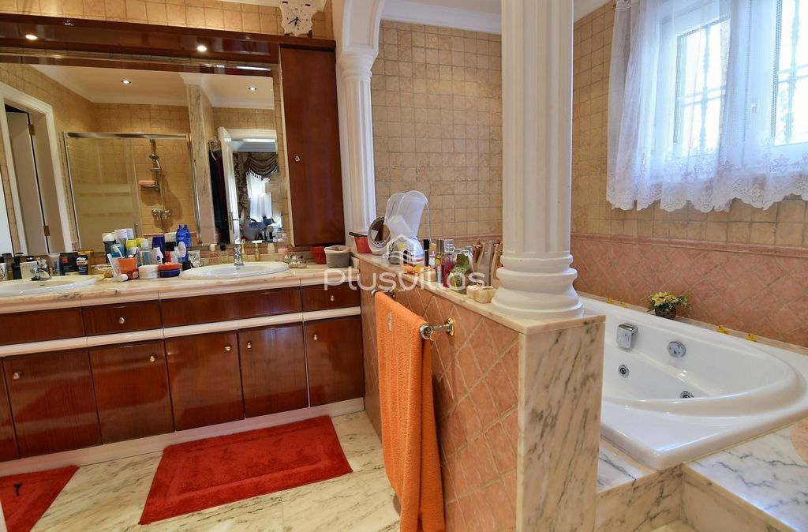
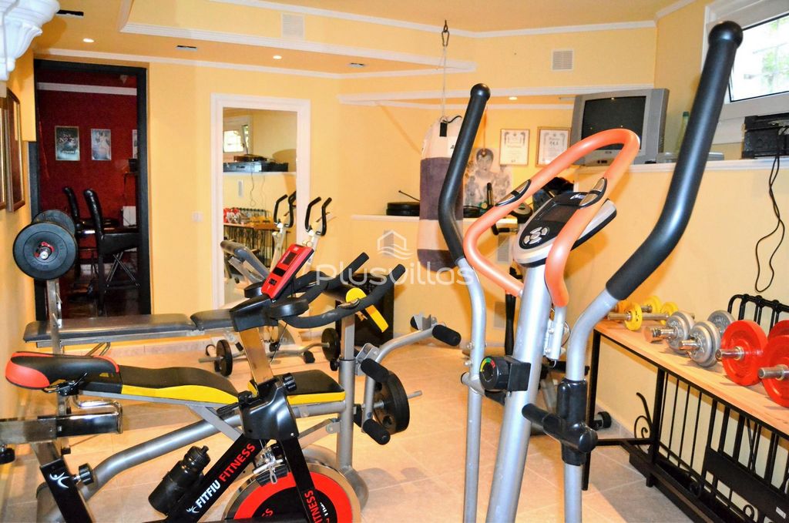


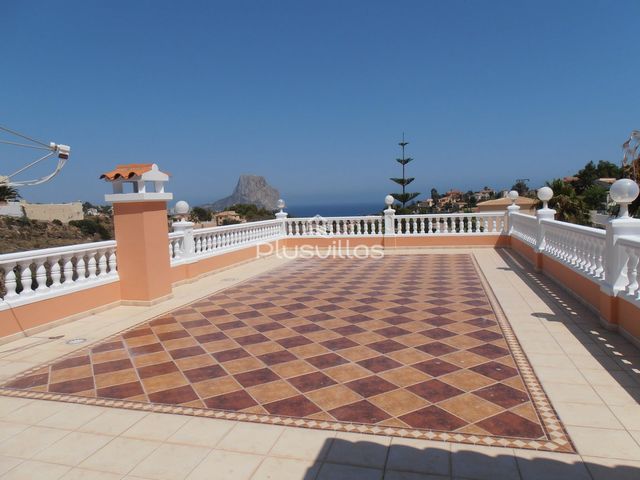




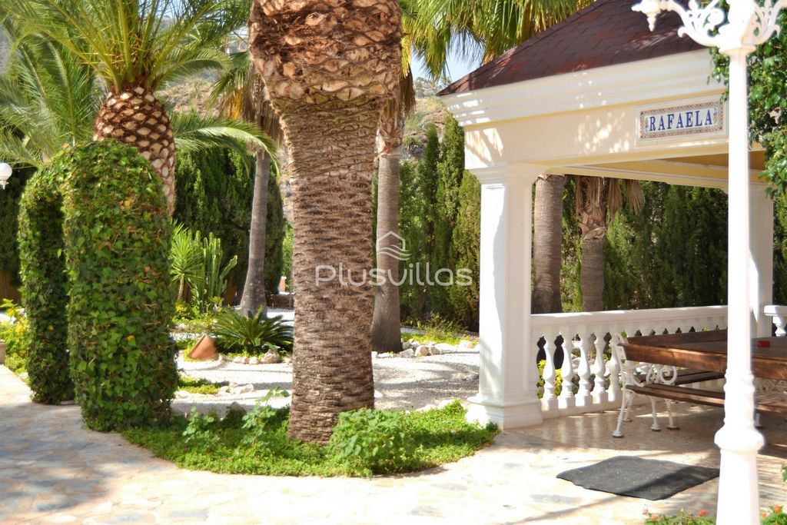
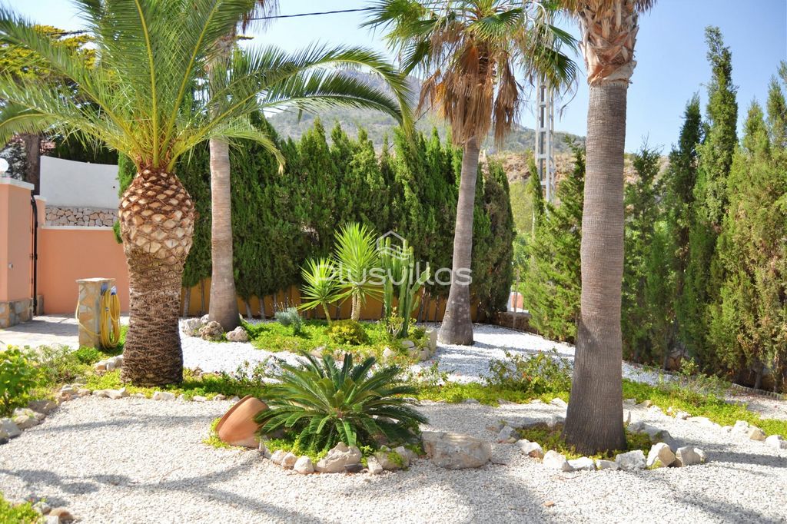


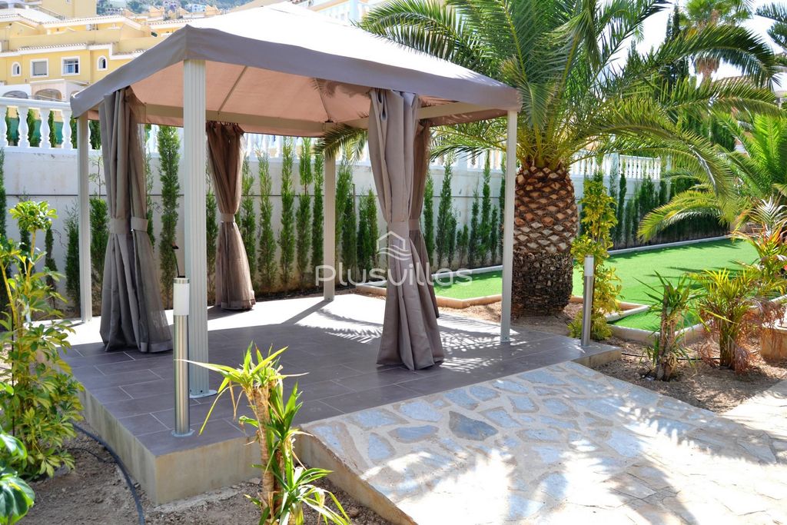

La puerta de entrada conduce a un amplio garaje para varios coches.
La villa dispone de dos plantas, que se dividen de la siguiente manera: en la planta baja hay tres dormitorio y dos baños y una oficina. El dormitorio principal es muy espacioso y tiene un atractivo cuarto de baño con una gran bañera y jacuzzi. Una ducha y un inodoro con bidé están separados. Revestimientos de mármol italiano de altísima calidad. El salón se divide en varias secciones separadas por columnas y arcos. El salón real con sus sofás de cuero y chimenea. Por la noche la iluminación, así como un cielo estrellado invitan a un estado de ánimo positivo y hasta romántico. El área de TV también está generosamente equipada con sofás de cuero y acceso a un balcón donde se puede disfrutar de las fantásticas vistas sobre la ciudad de Calpe y el mar. La zona de comedor, también separada por arcos ofrece un montón de espacio para reuniones numerosas. En la misma planta se encuentra la cocina amplia y un trastero contiguo. Asimismo, un dormitorio atractivo, con cuarto de baño, que está dividido por un arco de medio punto que da un toque especial. Todas las habitaciones están equipadas con sistemas de sonido de alta calidad. El salón también se separa de la escalera, que conduce a una gran terraza. Desde aquí se puede disfrutar de una vista impresionante sobre Calpe, Peñon de Ifach. Aquí una habitación que actualmente está equipada como oficina. Varias puertas de patio conducen desde el salón a la terraza de la piscina con su piscina de gran tamaño de 6,5 x 13 m. Una pequeña zona separada con una fuente y sólo unos 80 cm de profundidad diseñada especialmente para los niños pequeños. Justo después de la zona de la piscina: la cocina de verano totalmente equipada, que por lo general invita al menos nueve meses al año que es el período con mejores temperaturas. Todo el menaje de cocina es muy moderno y cuenta también con una parrilla abierta. Es un espacio ideal para barbacoas apto para reuniones numerosas. Además cuenta con un aseo y ducha en este área. Cuenta además con una discoteca privada totalmente equipada. Gimnasio equipado. Suelo radiante en toda la propiedad. Esta propiedad se distingue por la alta calidad y la privacidad.
La villa se encuentra en una zona tranquila y privilegiada residencial en Calpe. Tanto la autopista de Alicante o Valencia y el centro de la ciudad son fácilmente accesibles. La vista del mar es única. Equipado con todo, lo que tu corazón desea. Suelos de mármol, sofás de cuero elegante, moderna cocina de calidad y muebles de baño.No dude en pedir cita para visitarla! Villa de luxe à Calpe - Cette prestigieuse villa d'environ 460 m² a une vue fantastique sur la mer et est située sur un terrain de 3 800 m² avec des arbres matures. Bien équipée avec tout le confort moderne, cette propriété est une villa de luxe parfaite. Les portes d'entrée à commande électrique mènent au parc du jardin avec un étang, une fontaine et un belvédère. La porte d'entrée mène à un grand garage pour plusieurs voitures. La villa a deux étages, qui sont divisés comme suit : au rez-de-chaussée il y a trois chambres et deux salles de bain et un bureau. La chambre principale est très spacieuse et dispose d'une jolie salle de bain avec une grande baignoire et un jacuzzi. Une douche et des toilettes avec bidet sont séparées. Revêtements en marbre italien de haute qualité. La salle est divisée en plusieurs sections séparées par des colonnes et des arcs. Le salon royal avec ses canapés en cuir et sa cheminée. La nuit, l'éclairage, ainsi qu'un ciel étoilé invitent à une ambiance positive et même romantique. Le coin TV est également généreusement équipé de canapés en cuir et d'un accès à un balcon où vous pourrez profiter de la vue fantastique sur la ville de Calpe et la mer. La salle à manger, également séparée par des arcs, offre beaucoup d'espace pour les grands rassemblements. Au même étage se trouve la grande cuisine et un débarras attenant. En outre, une jolie chambre à coucher, avec salle de bain, qui est divisée par un arc en plein cintre qui donne une touche spéciale. Toutes les salles sont équipées de systèmes audio de haute qualité. Le salon est également séparé par l'escalier, qui mène à une grande terrasse. De là, vous pourrez profiter d'une vue imprenable sur Calpe, Peñon de Ifach. Ici une pièce qui est actuellement aménagée en bureau.Plusieurs portes-fenêtres mènent du salon à la terrasse de la piscine avec sa grande piscine de 6,5 x 13m. Un petit espace séparé avec une fontaine et seulement environ 80 cm de profondeur conçu spécialement pour les petits enfants. Juste après l'espace piscine : la cuisine d'été entièrement équipée, qui invite généralement au moins neuf mois de l'année, qui est la période avec les meilleures températures. Tous les ustensiles de cuisine sont très modernes et disposent également d'un gril ouvert. C'est un espace idéal pour les barbecues adaptés aux grands rassemblements. Il a également une toilette et une douche dans ce domaine. Il dispose également d'une discothèque privée entièrement équipée. Salle de sport équipée. Chauffage au sol dans toute la propriété.Cette propriété se distingue par sa qualité et son intimité.La villa est située dans un quartier résidentiel calme et privilégié de Calpe. L'autoroute d'Alicante ou de Valence et le centre-ville sont facilement accessibles. La vue sur la mer est unique Équipé de tout, ce que votre cœur désire. Sols en marbre, canapés en cuir élégants, meubles de cuisine et de salle de bain modernes de qualité. Роскошная вилла в Кальпе. Эта престижная вилла площадью около 460 м² имеет фантастический вид на море и расположена на участке площадью 3800 м² со взрослыми деревьями. Хорошо оборудованная всеми современными удобствами, эта недвижимость представляет собой идеальную роскошную виллу. Въездные ворота с электроприводом ведут в садовый парк с прудом, фонтаном и беседкой. Входная дверь ведет в большой гараж на несколько автомобилей. Вилла имеет два этажа, которые разделены следующим образом: на первом этаже расположены три спальни и две ванные комнаты, а также кабинет. Главная спальня очень просторная и имеет привлекательную ванную комнату с большой ванной и джакузи. Душ и туалет с биде разделены. Покрытия из высококачественного итальянского мрамора. Зал разделен на несколько секций, разделенных колоннами и арками. Королевская гостиная с кожаными диванами и камином. Ночью подсветка, а также звездное небо настраивают на позитивный и даже романтический лад. Телевизионная зона также щедро оборудована кожаными диванами и имеет доступ к балкону, где вы можете насладиться фантастическим видом на город Кальпе и море. Обеденная зона, также разделенная арками, предлагает достаточно места для больших собраний. На этом же этаже находится большая кухня и прилегающая кладовая. Кроме того, привлекательная спальня с ванной комнатой, которая разделена полукруглой аркой, что придает особый колорит. Все залы оборудованы высококачественной звуковой системой. Гостиная также отделена лестницей, ведущей на большую террасу. Отсюда вы можете насладиться захватывающим видом на Кальпе, Пеньон-де-Ифач. Здесь комната, которая в настоящее время оборудована под офис Несколько дверей патио ведут из гостиной на террасу у бассейна с большим бассейном 6,5 х 13 м. Небольшая отдельная зона с фонтаном и глубиной всего около 80 см предназначена специально для маленьких детей. Сразу за бассейном: полностью оборудованная летняя кухня, куда обычно приглашают по крайней мере девять месяцев в году, то есть в период с лучшими температурами. Вся кухонная утварь очень современная, а также есть открытый гриль. Это идеальное место для барбекю, подходящее для больших собраний. В этом же помещении есть туалет и душ. Он также имеет полностью оборудованный частный ночной клуб. Оборудованный тренажерный зал. Полы с подогревом по всей собственности.Эта недвижимость отличается высоким качеством и конфиденциальностью.Вилла расположена в тихом и привилегированном жилом районе в Кальпе. Отсюда легко добраться до шоссе Аликанте или Валенсии, а также до центра города. Вид на море неповторимый.Оборудован всем, что душе угодно. Мраморные полы, элегантные кожаные диваны, качественная современная мебель для кухни и ванной комнаты. Luxurious Villa in Calpe - This prestigious villa of about 460m² has a fantastic view over the sea and is situated on a 3,800m² plot with mature trees. Well equipped with all mod cons make this property a perfect luxury villa. The electrically operated entrance gates leads into the garden park with a pond, a fountain and a gazebo. The front door leads to a large garage for several cars. The villa has two floors, which are divided as follows: on the ground floor there are three bedrooms and two bathrooms and an office. The master bedroom is very spacious and has an attractive bathroom with a large bathtub and jacuzzi. A shower and a toilet with a bidet are separated. High quality Italian marble coverings. The hall is divided into several sections separated by columns and arches. The royal living room with its leather sofas and fireplace. At night the lighting, as well as a starry sky invite a positive and even romantic mood. The TV area is also generously equipped with leather sofas and access to a balcony where you can enjoy the fantastic views over the city of Calpe and the sea. The dining area, also separated by arches, offers plenty of space for large gatherings. On the same floor is the large kitchen and an adjoining storage room. Also, an attractive bedroom, with bathroom, which is divided by a semicircular arch that gives a special touch. All rooms are equipped with high-quality sound systems. The living room is also separated by the staircase, which leads to a large terrace. From here you can enjoy a breathtaking view over Calpe, Peñon de Ifach. Here a room which is currently fitted out as an office. Several patio doors lead from the lounge to the pool terrace with its large 6.5 x 13m pool. A small separate area with a fountain and only about 80 cm deep designed especially for small children. Right after the pool area: the fully equipped summer kitchen, which usually invites at least nine months of the year, which is the period with the best temperatures. All the kitchen utensils are very modern and also have an open grill. It is an ideal space for barbecues suitable for large gatherings. It also has a toilet and shower in this area. It also has a fully equipped private nightclub. Equipped gym. Underfloor heating throughout the property. This property is distinguished by high quality and privacy. The villa is located in a quiet and privileged residential area in Calpe. Both the Alicante or Valencia highway and the city center are easily accessible. The view of the sea is unique. Equipped with everything, what your heart desires. Marble floors, elegant leather sofas, quality modern kitchen and bathroom furniture.