USD 1,139,837
4 bd
3,337 sqft

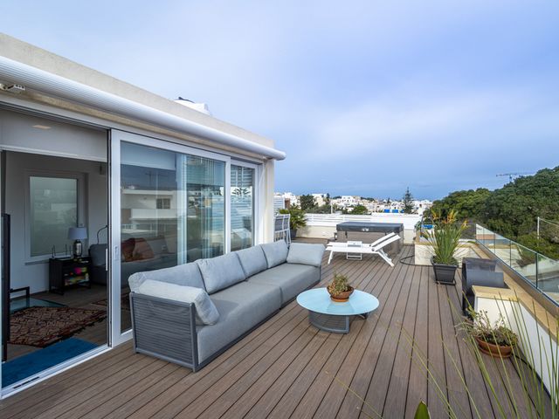
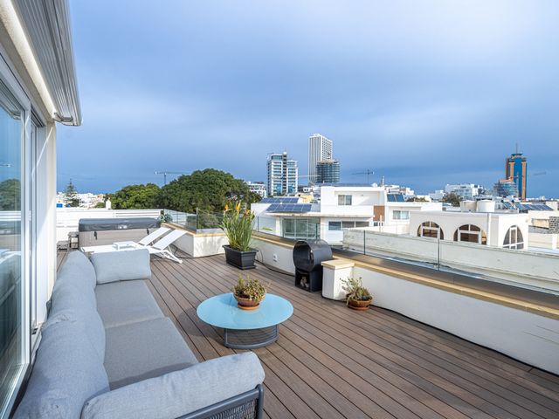
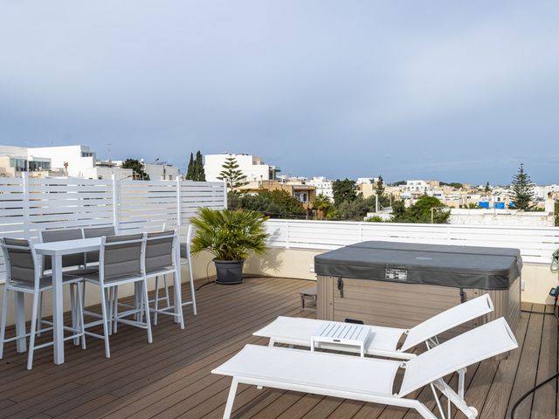
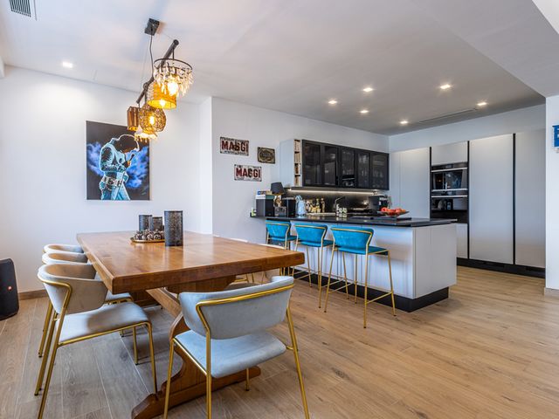
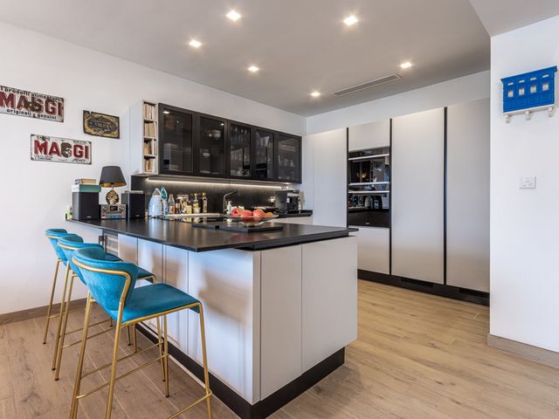
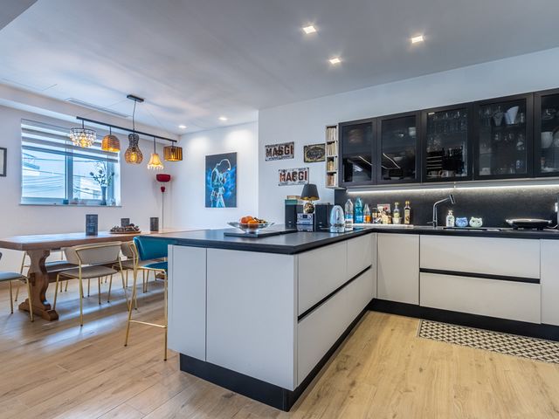
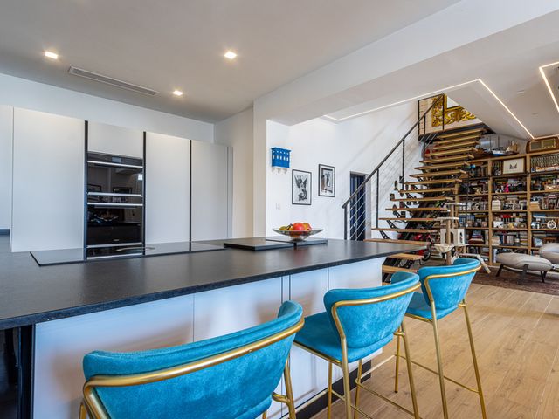

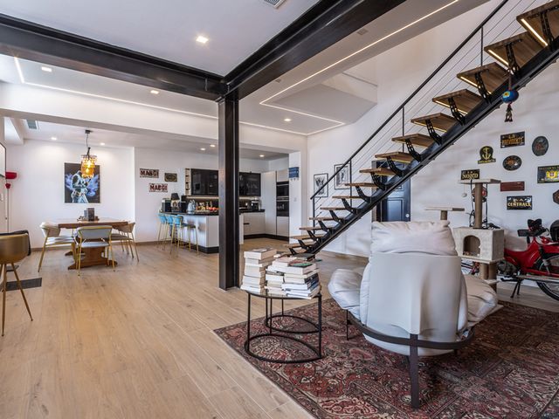


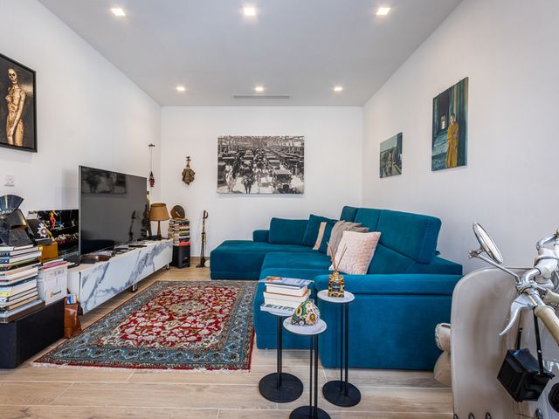
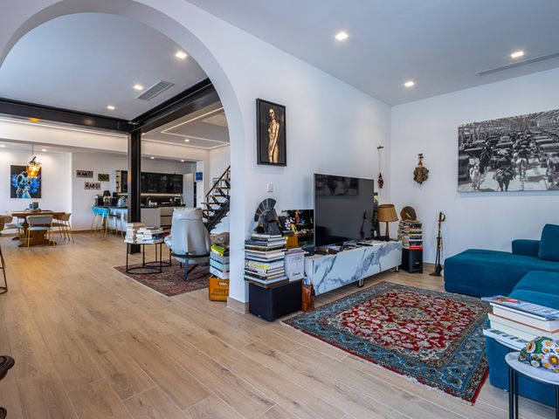



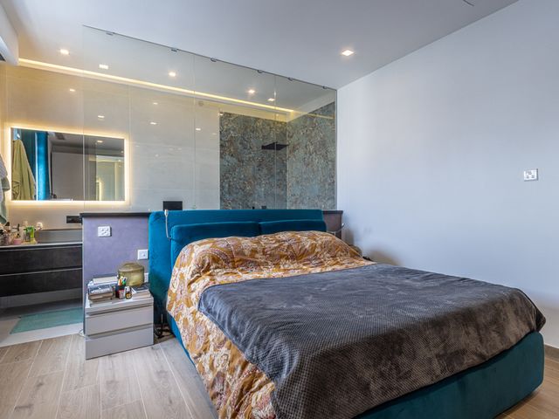
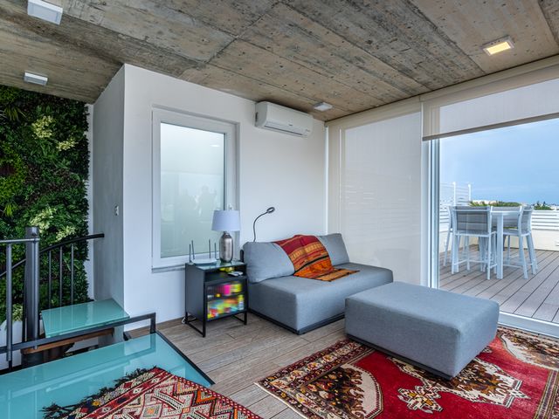
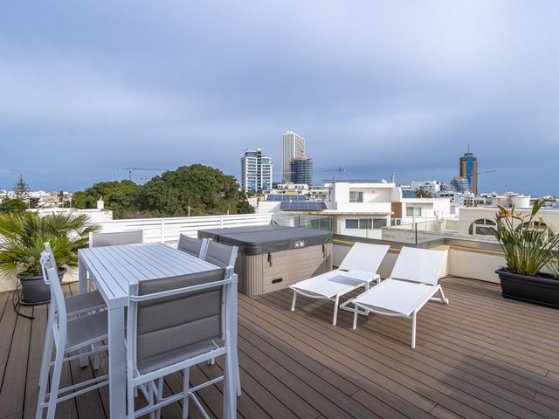
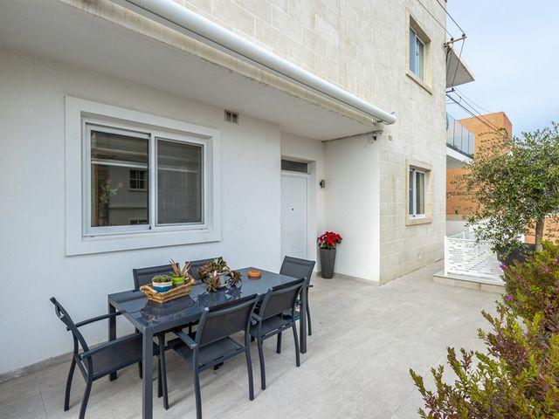
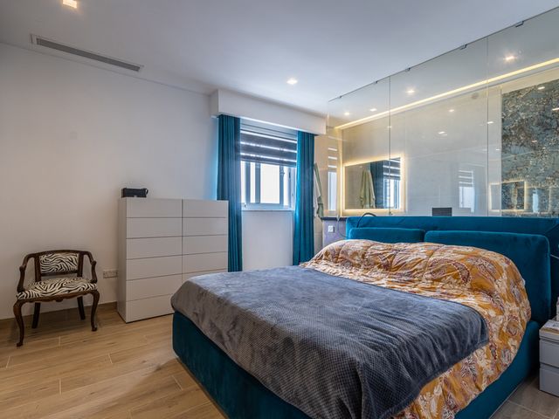
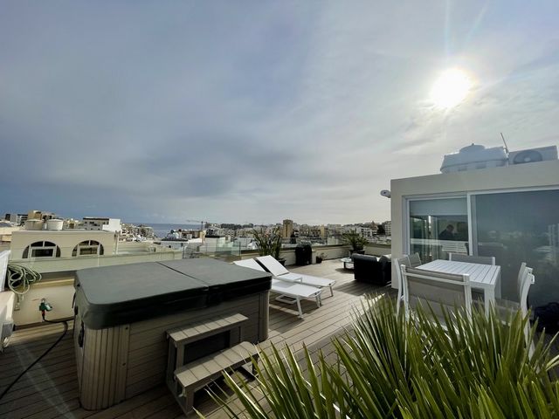
Amenities FeaturesExternal Features
Use of RoofInternal Features
Interior Walk in Closet
Library
WashroomAir conditioning
Central A CAppliances
Dishwasher
Dryer
Microwave
Range Oven
Refrigerator
WasherGarage
Scenic Views View more View less Semi Detached Villa located in the most sought after area of St Julian s the Gardens. This property has recently been fully renovated with high end finishes and seamless spacious design throughout. The front elevated entrance is welcoming with a large terrace and dining area surrounding the property. The layout comprises a combined fully fitted kitchen dining and large study library area separate lounge and guest WC. The highlight is the feature designer staircase leading to the upper floors.Upstairs there is a family bathroom and three double bedrooms the main with a unique en suite. The property is further complimented by a second living space at roof level with access to a stunning large rooftop garden complete with Jacuzzi an ideal place to lounge dine al fresco and take in the superb surrounding town and distant sea views. This fully furnished villa comes complete with air conditioning underfloor heating in bathrooms automated awnings and a one car street level garage making this Villa a perfect blend of luxury and living in a superb location. Viewing is highly recommended.
Amenities FeaturesExternal Features
Use of RoofInternal Features
Interior Walk in Closet
Library
WashroomAir conditioning
Central A CAppliances
Dishwasher
Dryer
Microwave
Range Oven
Refrigerator
WasherGarage
Scenic Views