USD 409,874
2 bd
659 sqft





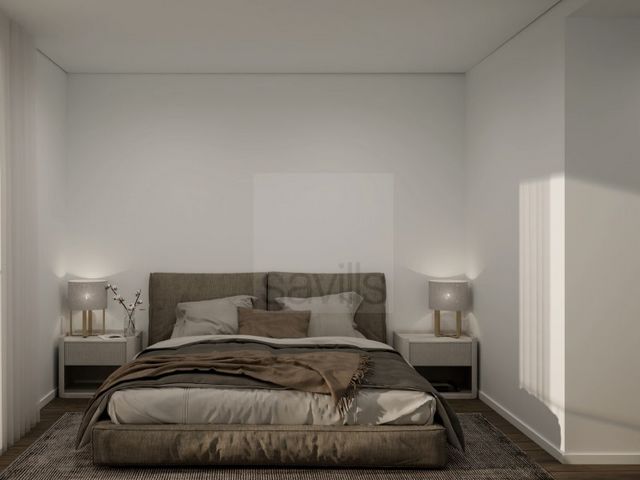
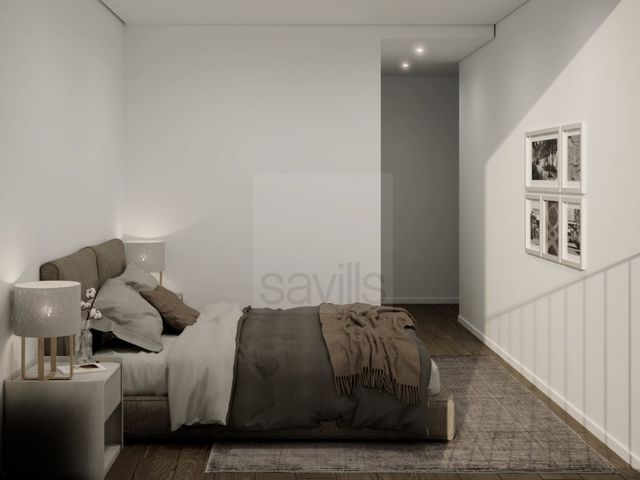

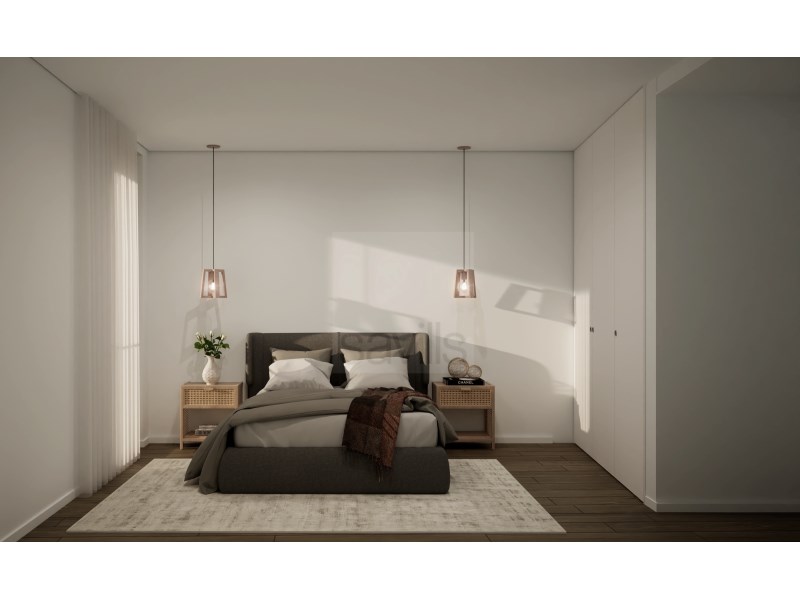





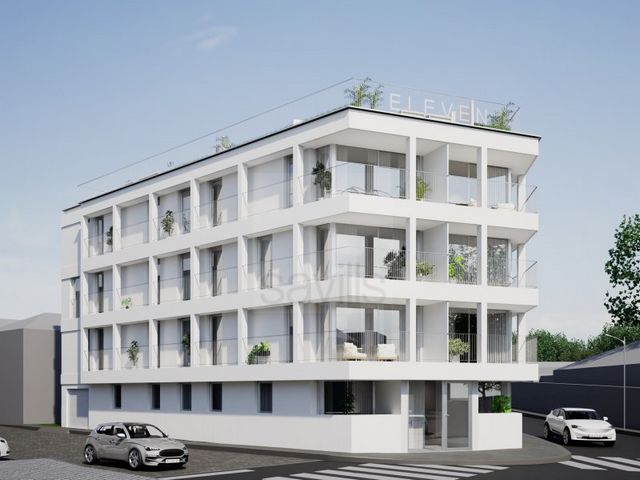





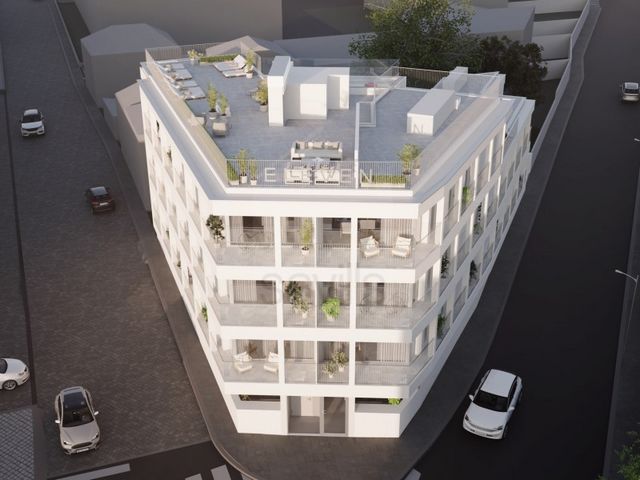

Orientation: East / South
Balcony with 17.63m2
Box with 33.48m2 and deposit with 9.78m2Common areas: rooftop terrace with swimming pool (156m2) and condominium room (14m2).ELEVEN is a residential building made up of just 11 apartments, with a large communal terrace and swimming pool on the top floor.The apartments, in this building designed by architect Víctor Seabra from Atelier Mofase, are spacious and with good sun exposure.The quality finishes were designed to provide comfort and safety in everyday life in the city.The building with 4 floors above ground and 2 below ground, offers types from T1 to T3 with balconies or terraces, with a maximum of three units per floor.
The top floor only has two units.Availability of parking and storage spaces for all units, essential features nowadays.Building with a privileged location, in Senhora da Hora, corner of Rua Sra. da Penha and Rua do Senhor, has a wide range of transport and services, including the Metro that are located in its surroundings.
Close to the largest shopping center in the North, Norte Shopping and the most renowned educational institutions, such as Colégio Efanor and Oporto Business School.Work is expected to begin in January 2025.
Completion period 18 months.
Energy Rating: A
#ref:SAVPRT15352_E View more View less 2 bedroom apartment with a gross area of 130.24m2
Orientation: East / South
Balcony with 17.63m2
Box with 33.48m2 and deposit with 9.78m2Common areas: rooftop terrace with swimming pool (156m2) and condominium room (14m2).ELEVEN is a residential building made up of just 11 apartments, with a large communal terrace and swimming pool on the top floor.The apartments, in this building designed by architect Víctor Seabra from Atelier Mofase, are spacious and with good sun exposure.The quality finishes were designed to provide comfort and safety in everyday life in the city.The building with 4 floors above ground and 2 below ground, offers types from T1 to T3 with balconies or terraces, with a maximum of three units per floor.
The top floor only has two units.Availability of parking and storage spaces for all units, essential features nowadays.Building with a privileged location, in Senhora da Hora, corner of Rua Sra. da Penha and Rua do Senhor, has a wide range of transport and services, including the Metro that are located in its surroundings.
Close to the largest shopping center in the North, Norte Shopping and the most renowned educational institutions, such as Colégio Efanor and Oporto Business School.Work is expected to begin in January 2025.
Completion period 18 months.
Energy Rating: A
#ref:SAVPRT15352_E Appartement 2 chambres d'une superficie brute de 130,24m2
Orientation : Est/Sud
Balcon de 17,63 m2
Box de 33,48m2 et dépôt de 9,78m2Espaces communs : toit-terrasse avec piscine (156m2) et salle de copropriété (14m2).ELEVEN est un immeuble résidentiel composé de seulement 11 appartements, avec une grande terrasse commune et une piscine au dernier étage.Les appartements, dans ce bâtiment conçu par l'architecte Víctor Seabra de l'Atelier Mofase, sont spacieux et bien exposés au soleil.Les finitions de qualité ont été conçues pour apporter confort et sécurité au quotidien en ville.Le bâtiment de 4 étages hors sol et 2 en sous-sol, propose des types du T1 au T3 avec balcons ou terrasses, avec un maximum de trois logements par étage.
Le dernier étage ne compte que deux logements.Disponibilité d'espaces de stationnement et de rangement pour toutes les unités, caractéristiques essentielles de nos jours.Immeuble avec un emplacement privilégié, à Senhora da Hora, au coin de la Rua Sra. da Penha et Rua do Senhor, disposent d'une large gamme de transports et de services, y compris le métro, situés dans ses environs.
À proximité du plus grand centre commercial du Nord, Norte Shopping et des établissements d'enseignement les plus renommés, tels que le Colégio Efanor et l'Oporto Business School.Les travaux devraient débuter en janvier 2025.
Délai de réalisation 18 mois.
Performance Énergétique: A
#ref:SAVPRT15352_E 2 bedroom apartment with a gross area of 130.24m2
Orientation: East / South
Balcony with 17.63m2
Box with 33.48m2 and deposit with 9.78m2Common areas: rooftop terrace with swimming pool (156m2) and condominium room (14m2).ELEVEN is a residential building made up of just 11 apartments, with a large communal terrace and swimming pool on the top floor.The apartments, in this building designed by architect Víctor Seabra from Atelier Mofase, are spacious and with good sun exposure.The quality finishes were designed to provide comfort and safety in everyday life in the city.The building with 4 floors above ground and 2 below ground, offers types from T1 to T3 with balconies or terraces, with a maximum of three units per floor.
The top floor only has two units.Availability of parking and storage spaces for all units, essential features nowadays.Building with a privileged location, in Senhora da Hora, corner of Rua Sra. da Penha and Rua do Senhor, has a wide range of transport and services, including the Metro that are located in its surroundings.
Close to the largest shopping center in the North, Norte Shopping and the most renowned educational institutions, such as Colégio Efanor and Oporto Business School.Work is expected to begin in January 2025.
Completion period 18 months.
Energy Rating: A
#ref:SAVPRT15352_E 2 bedroom apartment with a gross area of 130.24m2
Orientation: East / South
Balcony with 17.63m2
Box with 33.48m2 and deposit with 9.78m2Common areas: rooftop terrace with swimming pool (156m2) and condominium room (14m2).ELEVEN is a residential building made up of just 11 apartments, with a large communal terrace and swimming pool on the top floor.The apartments, in this building designed by architect Víctor Seabra from Atelier Mofase, are spacious and with good sun exposure.The quality finishes were designed to provide comfort and safety in everyday life in the city.The building with 4 floors above ground and 2 below ground, offers types from T1 to T3 with balconies or terraces, with a maximum of three units per floor.
The top floor only has two units.Availability of parking and storage spaces for all units, essential features nowadays.Building with a privileged location, in Senhora da Hora, corner of Rua Sra. da Penha and Rua do Senhor, has a wide range of transport and services, including the Metro that are located in its surroundings.
Close to the largest shopping center in the North, Norte Shopping and the most renowned educational institutions, such as Colégio Efanor and Oporto Business School.Work is expected to begin in January 2025.
Completion period 18 months.
Energy Rating: A
#ref:SAVPRT15352_E Apartamento T2 com uma área bruta de 130.24m2
Orientação: Nascente / Sul
Varanda com 17.63m2
Box com 33.48m2 e arrumo com 9.78m2Áreas comuns: terraço na cobertura com piscina (156m2) e sala de condomínio (14m2).O ELEVEN é um edifício de habitação composto apenas por 11 apartamentos, tendo no piso da cobertura um grande terraço e piscina comuns.Os apartamentos, neste edifício com a assinatura do arquiteto Víctor Seabra do Atelier Mofase, são espaçosos e com boa exposição solar. Os acabamentos de qualidade, foram pensados para proporcionar conforto e segurança na vivência do dia a dia citadino.O edifício com 4 pisos acima do solo e 2 abaixo do solo, oferece tipologias de T1 a T3 com varandas ou terraços, num máximo de três fracções por piso.
O último piso conta, somente com duas fraçções. Disponibilidade de espaços para aparcamento e arrumos para todas as fracções, características essenciais nos dias de hoje.Edifício com uma localização privilegiada, na Senhora da Hora, gaveto da Rua Sra. da Penha com a Rua do Senhor, conta com uma vasta oferta de transportes e serviços, incluindo o Metro que se encontram na sua envolvente.
Próximo do maior centro comercial do Norte, Norte shopping e das mais conceituas instituições de ensino, como o Colégio Efanor e Oporto Business School. Previsão de começo da obra a janeiro de 2025.
Prazo de conclusão 18 meses.
Categoria Energética: A
#ref:SAVPRT15352_E 2 bedroom apartment with a gross area of 130.24m2
Orientation: East / South
Balcony with 17.63m2
Box with 33.48m2 and deposit with 9.78m2Common areas: rooftop terrace with swimming pool (156m2) and condominium room (14m2).ELEVEN is a residential building made up of just 11 apartments, with a large communal terrace and swimming pool on the top floor.The apartments, in this building designed by architect Víctor Seabra from Atelier Mofase, are spacious and with good sun exposure.The quality finishes were designed to provide comfort and safety in everyday life in the city.The building with 4 floors above ground and 2 below ground, offers types from T1 to T3 with balconies or terraces, with a maximum of three units per floor.
The top floor only has two units.Availability of parking and storage spaces for all units, essential features nowadays.Building with a privileged location, in Senhora da Hora, corner of Rua Sra. da Penha and Rua do Senhor, has a wide range of transport and services, including the Metro that are located in its surroundings.
Close to the largest shopping center in the North, Norte Shopping and the most renowned educational institutions, such as Colégio Efanor and Oporto Business School.Work is expected to begin in January 2025.
Completion period 18 months.
Energy Rating: A
#ref:SAVPRT15352_E 2 bedroom apartment with a gross area of 130.24m2
Orientation: East / South
Balcony with 17.63m2
Box with 33.48m2 and deposit with 9.78m2Common areas: rooftop terrace with swimming pool (156m2) and condominium room (14m2).ELEVEN is a residential building made up of just 11 apartments, with a large communal terrace and swimming pool on the top floor.The apartments, in this building designed by architect Víctor Seabra from Atelier Mofase, are spacious and with good sun exposure.The quality finishes were designed to provide comfort and safety in everyday life in the city.The building with 4 floors above ground and 2 below ground, offers types from T1 to T3 with balconies or terraces, with a maximum of three units per floor.
The top floor only has two units.Availability of parking and storage spaces for all units, essential features nowadays.Building with a privileged location, in Senhora da Hora, corner of Rua Sra. da Penha and Rua do Senhor, has a wide range of transport and services, including the Metro that are located in its surroundings.
Close to the largest shopping center in the North, Norte Shopping and the most renowned educational institutions, such as Colégio Efanor and Oporto Business School.Work is expected to begin in January 2025.
Completion period 18 months.
Energy Rating: A
#ref:SAVPRT15352_E