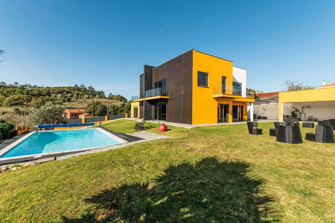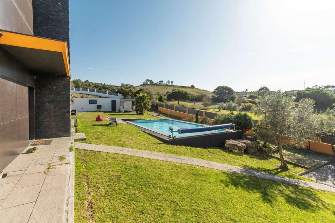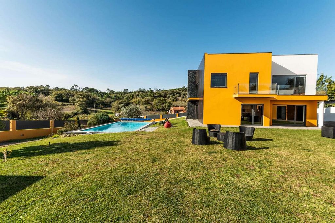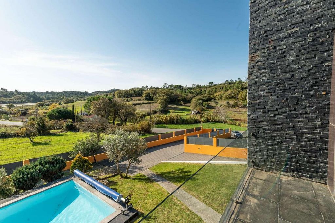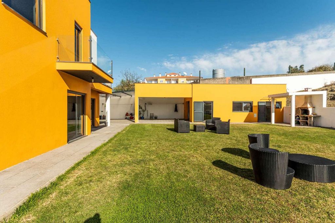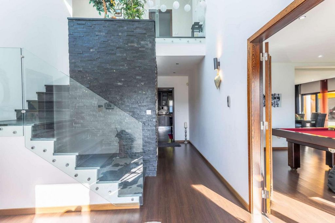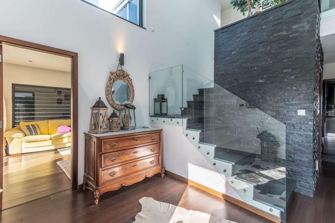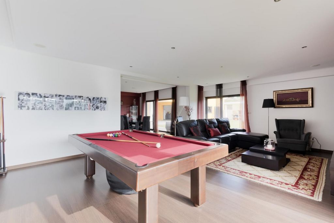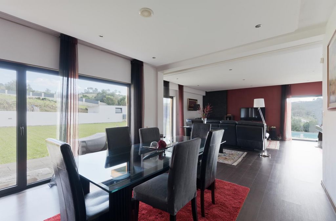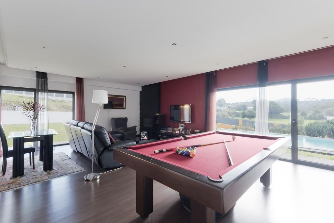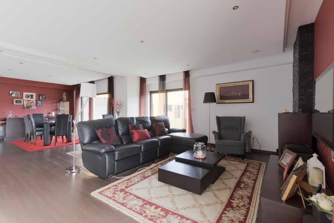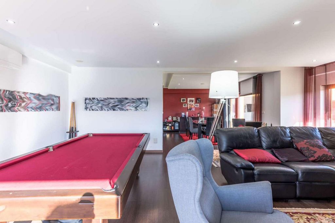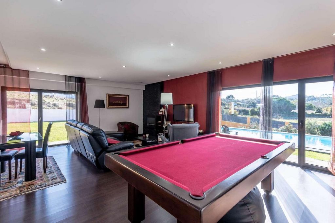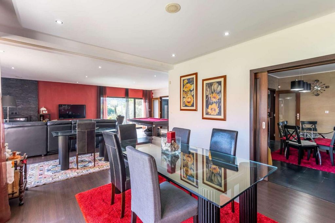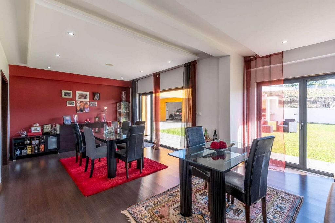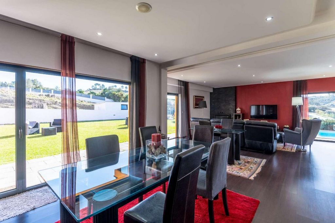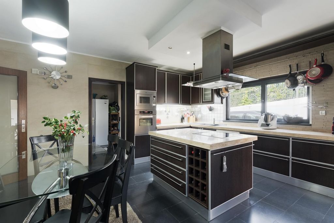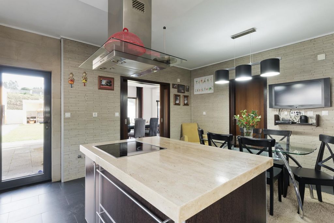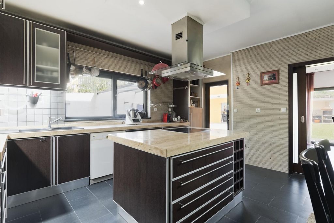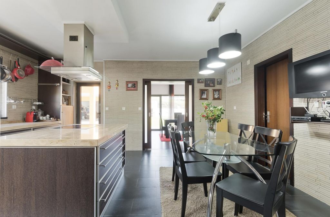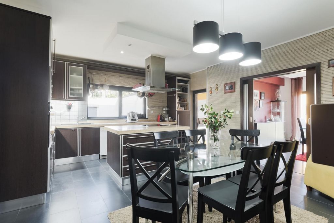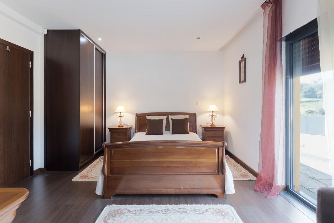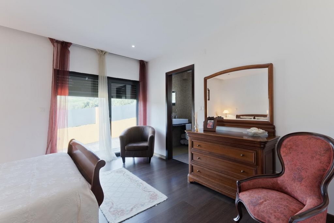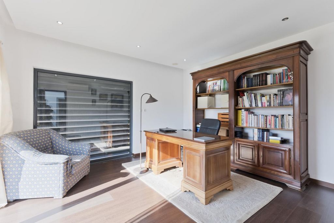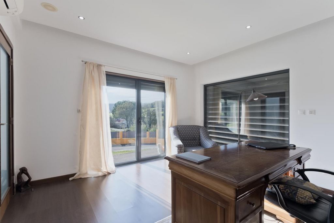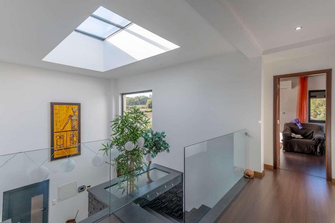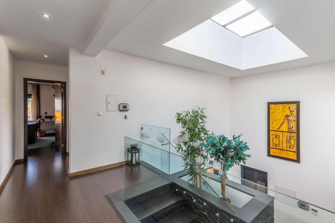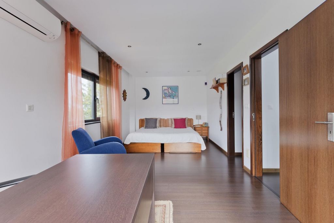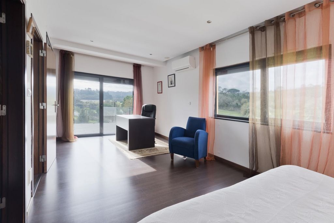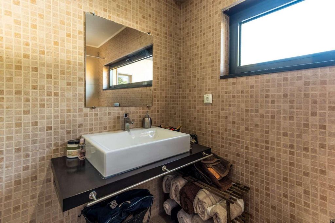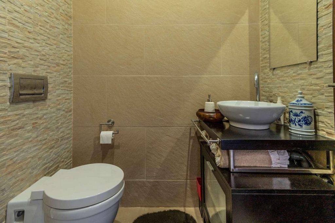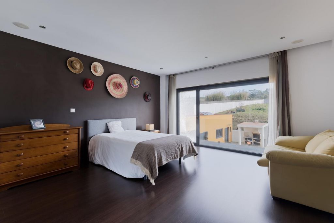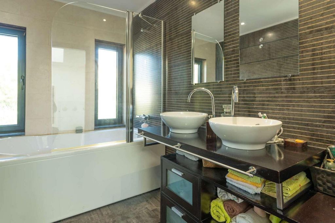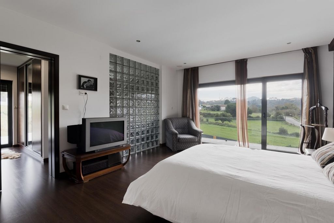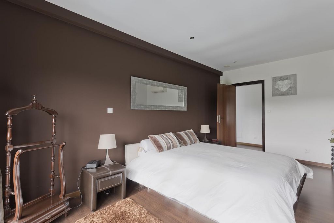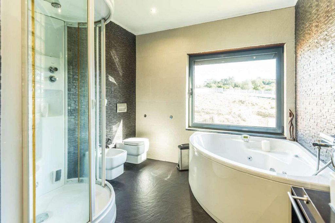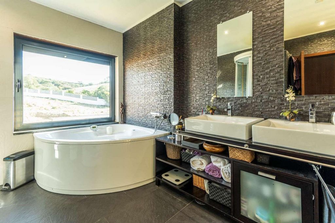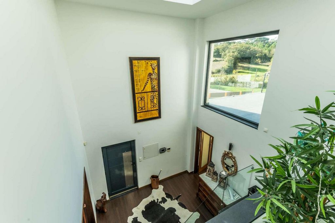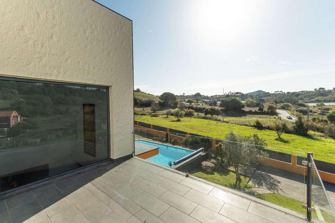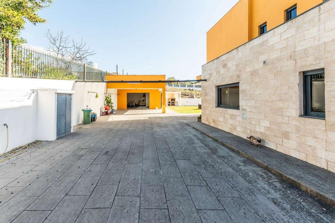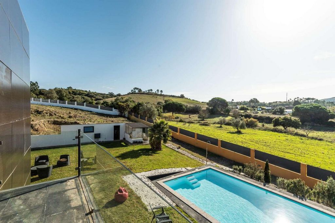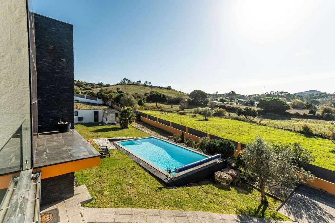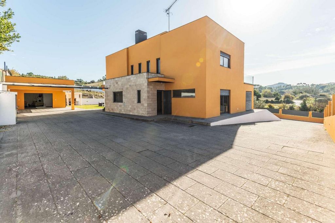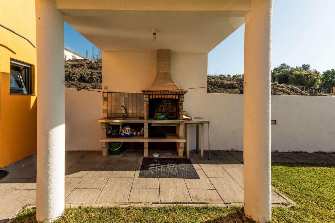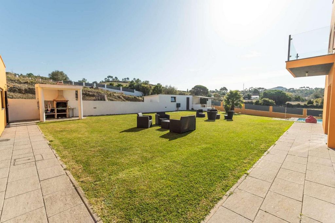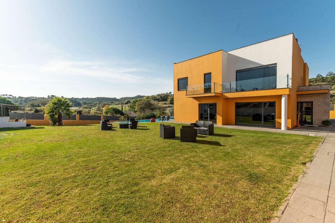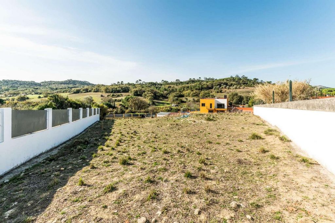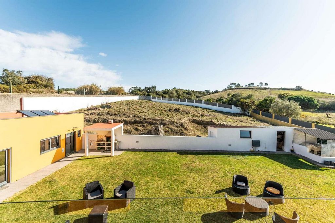PICTURES ARE LOADING...
House & Single-family home (For sale)
Reference:
HWHB-T2194
/ pdf-pf32246
5 bedroom villa, with contemporary lines, with swimming pool, garden and excellent quality finishes, located in Mafra, Póvoa da Galega, 20 minutes away from Lisbon. With 315 sqm private gross area, 417.41 sqm gross construction area and implanted in a 2949 sqm plot, this villa, with an excellent solar exposure, facing south, is composed by two 2 floors: Ground Floor: - Entry hall, with an independent cloakroom and a storage area a 51 sqm living and dining room with a fireplace and large windows and direct access to the garden an equipped kitchen, in island, with the countertops coated with travertine natural stone with a resin finish and the walls coated with conglomerate natural stone a laundry area with a door to access the exterior - Pantry - Suite with bathtub and direct access to the exterior - Office/bedroom - Social bathroom. First Floor: - Two bedrooms with a walk-in closet and balcony (one of them with a terrace) - Bathroom with a hydromassage bath - Suite with walk-in closet and two balconies, a bathroom with a hydromassage shower cabin, Turkish bath and a hydromassage corner bathtub. Outside there is a swimming pool with a salt treatment, an ample garden with an automatic watering system, barbecue, a garage with parking space for 2 cars and equipped with water, gas and a central vacuum unit, an additional covered parking space for 4 cars outside, a bathroom to support the exterior area/ swimming pool, a kennel and a 31 sqm annex that works as a storage area. The villa has solar panels with a 300 litres hot water tank, Daikin air conditioning, a pre-installation of central heating, electrical blinds (with Somfy domotics), alarm, video intercom, a central vacuum unit, ambient sound. The lot has two independent accesses, with excellent access to the National road. Located in a quiet and peaceful area, with all sorts of traditional local business and services, 2 minutes away from the A8 motorway (Lousa/Montachique), 20 minutes away from the airport, 20 minutes away from Lisbon and 15 minutes away from Ericeira. Porta da Frente Christies is a real estate agency that has been operating in the market for more than two decades. Its focus lays on the highest quality houses and developments, not only in the selling market, but also in the renting market. The company was elected by the prestigious brand Christies one of the most reputable auctioneers, Art institutions and Real Estate of the world to be represented in Portugal, in the areas of Lisbon, Cascais, Oeiras, Sintra and Alentejo. The main purpose of Porta da Frente Christies is to offer a top-notch service to our customers.
View more
View less
5 bedroom villa, with contemporary lines, with swimming pool, garden and excellent quality finishes, located in Mafra, Póvoa da Galega, 20 minutes away from Lisbon. With 315 sqm private gross area, 417.41 sqm gross construction area and implanted in a 2949 sqm plot, this villa, with an excellent solar exposure, facing south, is composed by two 2 floors: Ground Floor: - Entry hall, with an independent cloakroom and a storage area a 51 sqm living and dining room with a fireplace and large windows and direct access to the garden an equipped kitchen, in island, with the countertops coated with travertine natural stone with a resin finish and the walls coated with conglomerate natural stone a laundry area with a door to access the exterior - Pantry - Suite with bathtub and direct access to the exterior - Office/bedroom - Social bathroom. First Floor: - Two bedrooms with a walk-in closet and balcony (one of them with a terrace) - Bathroom with a hydromassage bath - Suite with walk-in closet and two balconies, a bathroom with a hydromassage shower cabin, Turkish bath and a hydromassage corner bathtub. Outside there is a swimming pool with a salt treatment, an ample garden with an automatic watering system, barbecue, a garage with parking space for 2 cars and equipped with water, gas and a central vacuum unit, an additional covered parking space for 4 cars outside, a bathroom to support the exterior area/ swimming pool, a kennel and a 31 sqm annex that works as a storage area. The villa has solar panels with a 300 litres hot water tank, Daikin air conditioning, a pre-installation of central heating, electrical blinds (with Somfy domotics), alarm, video intercom, a central vacuum unit, ambient sound. The lot has two independent accesses, with excellent access to the National road. Located in a quiet and peaceful area, with all sorts of traditional local business and services, 2 minutes away from the A8 motorway (Lousa/Montachique), 20 minutes away from the airport, 20 minutes away from Lisbon and 15 minutes away from Ericeira. Porta da Frente Christies is a real estate agency that has been operating in the market for more than two decades. Its focus lays on the highest quality houses and developments, not only in the selling market, but also in the renting market. The company was elected by the prestigious brand Christies one of the most reputable auctioneers, Art institutions and Real Estate of the world to be represented in Portugal, in the areas of Lisbon, Cascais, Oeiras, Sintra and Alentejo. The main purpose of Porta da Frente Christies is to offer a top-notch service to our customers.
Reference:
HWHB-T2194
Country:
PT
Region:
Lisboa
City:
Loures
Category:
Residential
Listing type:
For sale
Property type:
House & Single-family home
Property size:
3,401 sqft
Lot size:
31,743 sqft
Bedrooms:
5
Bathrooms:
5
