USD 880,783
USD 673,540
USD 854,878
USD 803,067
USD 823,792
USD 672,504
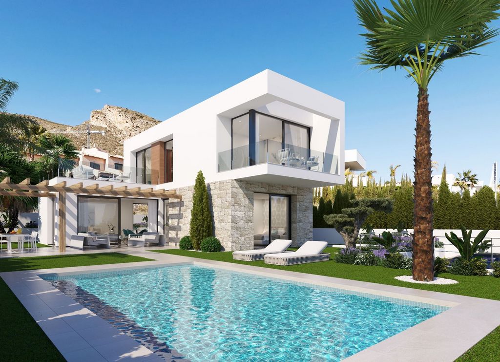
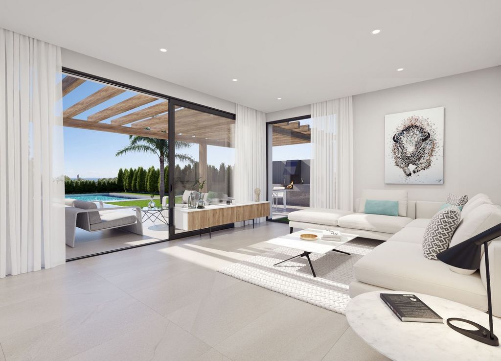
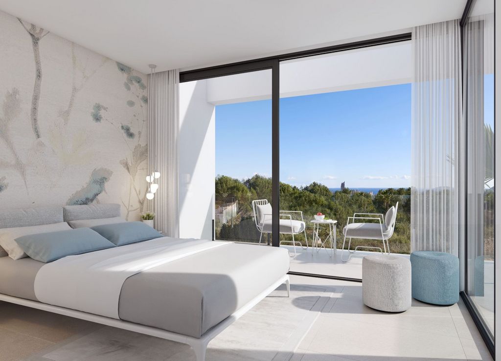
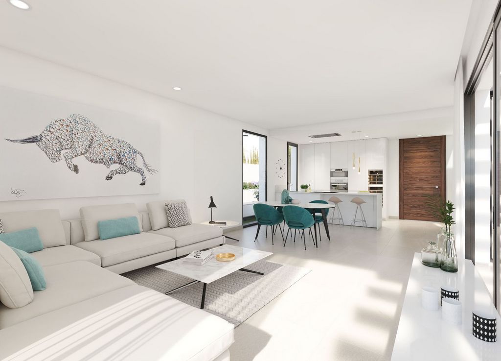
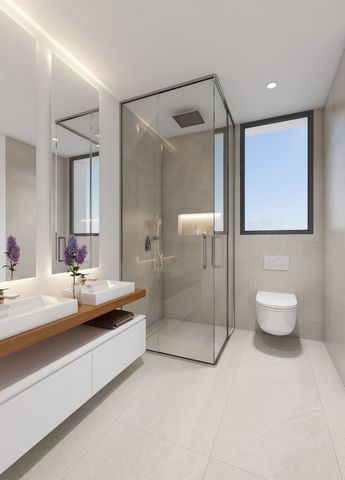
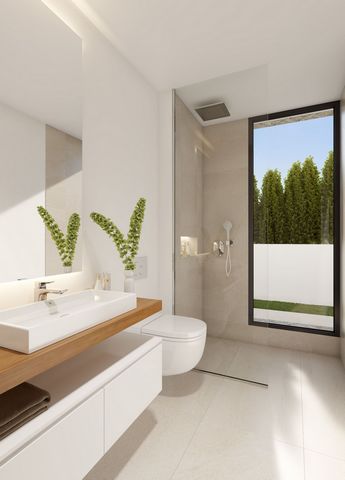
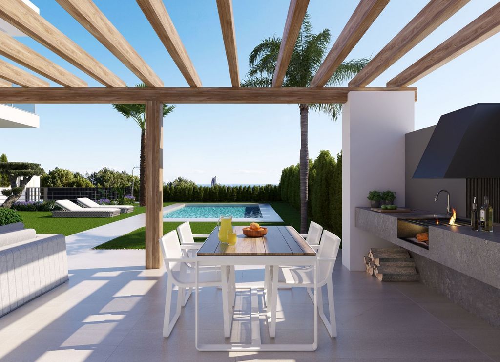
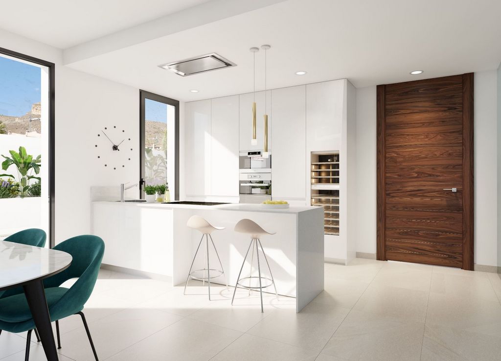
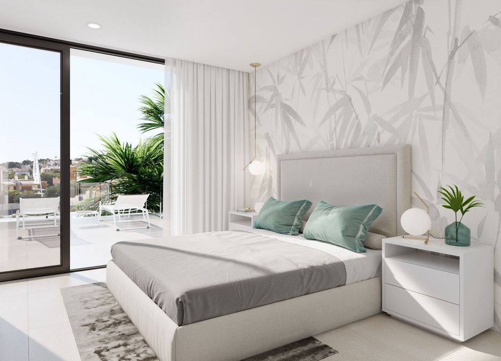
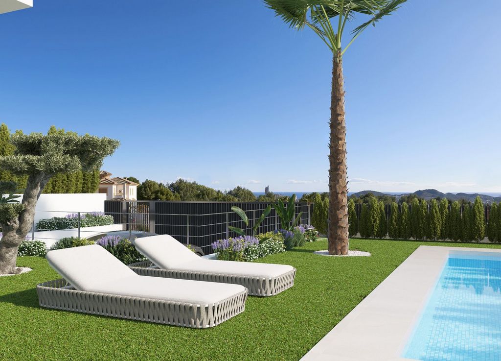
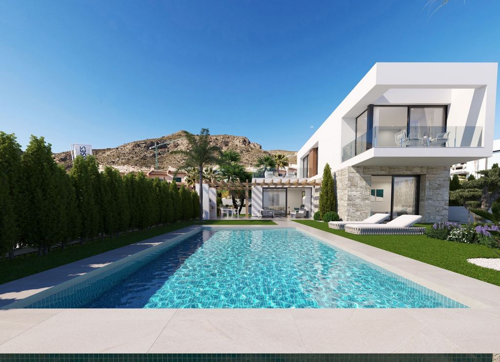
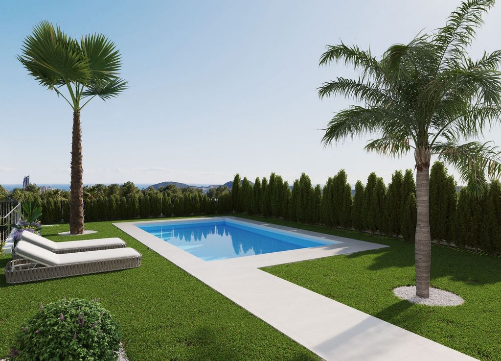

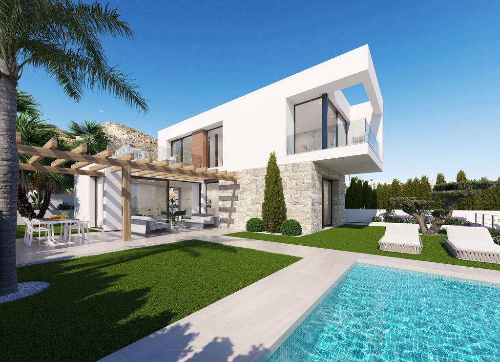
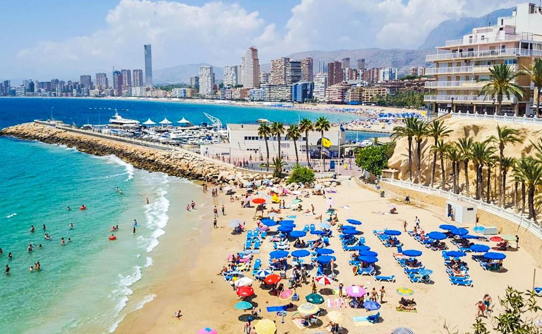

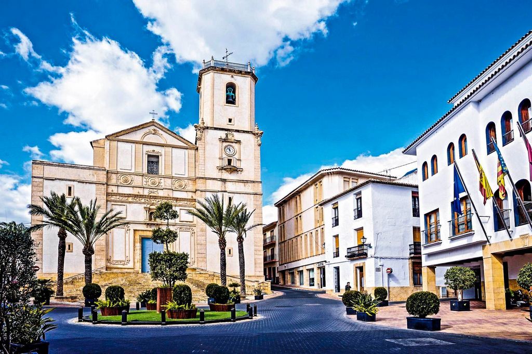
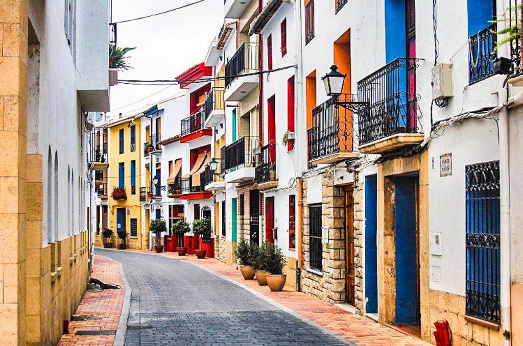
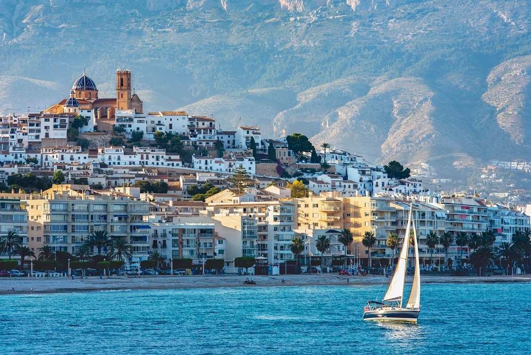
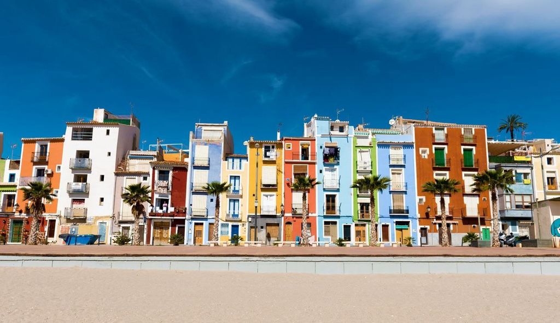
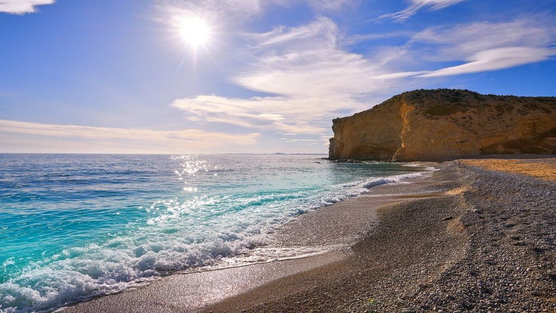
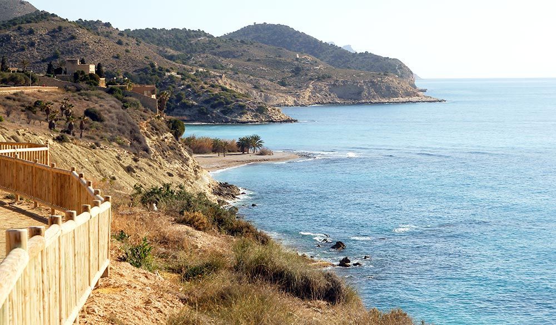
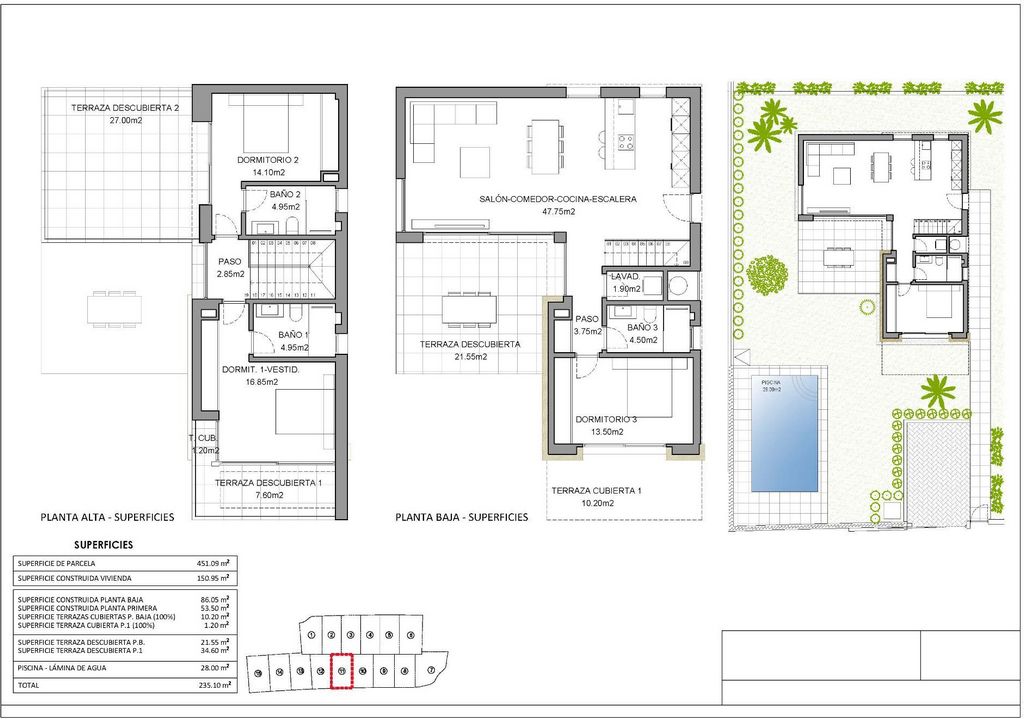
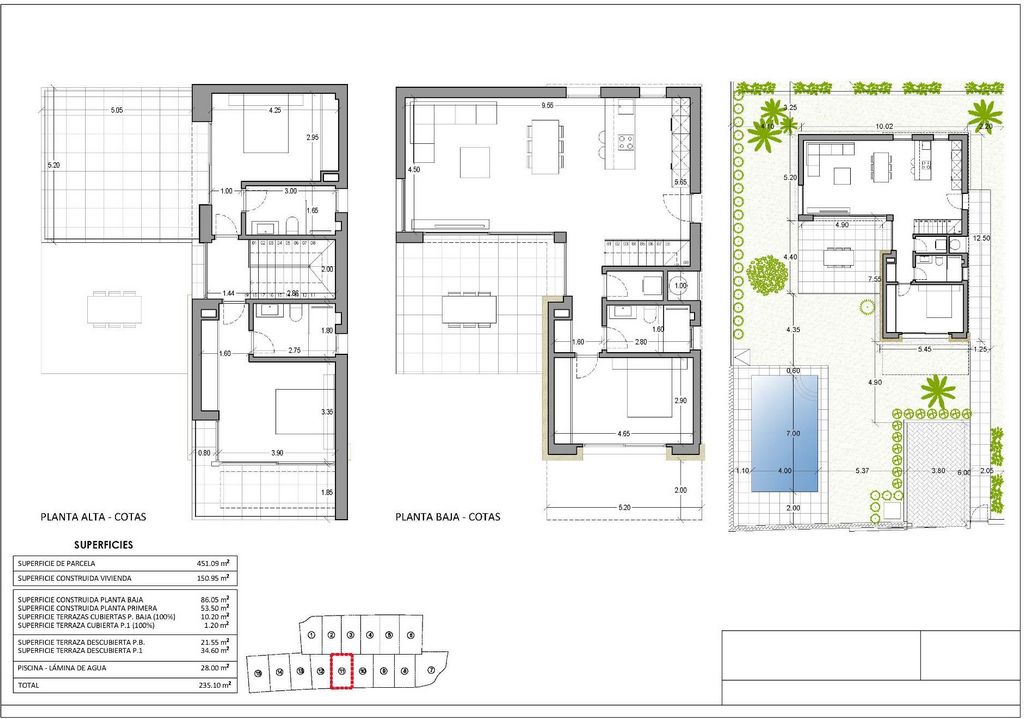
Modern design house, on two levels. The ground floor is occupied by a living-dining room, fitted kitchen, including white goods / microwave, fridge, dishwasher / 1 bedroom, 1 bathroom, storeroom and terraces. On the upper floor there are 2 bedrooms with 2 bathrooms en suite. Outside the house there is a swimming pool, a garden, a barbecue, a parking place. The house is equipped with a domotic system, motorized blinds, solar panels for water heating, air conditioning hot / cold, automatic car entrance gate. Plot size is from 492 m2. Constructed area of the house is from 247,00 m2.[IW] View more View less Neue Konstruktion. Freistehende Villa mit Blick auf das Meer und Benidorm.
Modernes Design Haus, auf zwei Ebenen. Das Erdgeschoss ist von einem Wohn-Esszimmer, Einbauküche, einschließlich weißer Ware / Mikrowelle, Kühlschrank, Geschirrspüler / 1 Schlafzimmer, 1 Bad, Abstellraum und Terrassen besetzt. Im Obergeschoss befinden sich 2 Schlafzimmer mit 2 Bädern en suite. Außerhalb des Hauses gibt es einen Swimmingpool, einen Garten, einen Grill, einen Parkplatz. Das Haus ist mit einem Domotik-System, motorisierte Jalousien, Sonnenkollektoren für die Warmwasserbereitung, Klimaanlage warm / kalt, automatische Auto Eingangstor ausgestattet. Grundstücksgröße ist von 492 m2. Bebaute Fläche des Hauses ist von 247,00 m2.[IW] Nouvelle construction. Villa indépendante avec vue sur la mer et Benidorm.
Maison de conception moderne, sur deux niveaux. Le rez-de-chaussée est occupé par un salon-salle à manger, une cuisine équipée, comprenant des appareils électroménagers / micro-ondes, réfrigérateur, lave-vaisselle / 1 chambre, 1 salle de bain, un débarras et des terrasses. A l'étage supérieur, il y a 2 chambres à coucher avec 2 salles de bains en suite. A l'extérieur de la maison il y a une piscine, un jardin, un barbecue, une place de parking. La maison est équipée d'un système domotique, de stores motorisés, de panneaux solaires pour le chauffage de l'eau, de l'air conditionné chaud/froid, d'un portail d'entrée automatique pour les voitures. La taille du terrain est de 492 m2. La surface construite de la maison est de 247,00 m2.[IW] Новое строительство. Отдельные дома с видом на море и Бенидорм. Дом современного дизайна, в два уровня. Нижний этаж занимают салон-столовая, оборудованная кухня, включая электротехнику / микроволновую печь, холодильник, посудомоечную машину /, 1 спальня, 1 ванная комната, хозяйственное помещение. На верхнем этаже расположены 2 спальни сьют с двумя ванными комнатами. А также открытые и крытые террасы. На участке – бассейн, сад, барбекю, паркинг. Дом оборудован системой управления «Умный Дом», автоматическими жалюзи, солнечными батареями на нагрев воды, системой кондиционирования холод/тепло, автоматические ворота. Площадь участка от 492 м2. Площадь дома от 247,00 м2.[IW] New construction. Detached villa with sea and Benidorm views.
Modern design house, on two levels. The ground floor is occupied by a living-dining room, fitted kitchen, including white goods / microwave, fridge, dishwasher / 1 bedroom, 1 bathroom, storeroom and terraces. On the upper floor there are 2 bedrooms with 2 bathrooms en suite. Outside the house there is a swimming pool, a garden, a barbecue, a parking place. The house is equipped with a domotic system, motorized blinds, solar panels for water heating, air conditioning hot / cold, automatic car entrance gate. Plot size is from 492 m2. Constructed area of the house is from 247,00 m2.[IW] Nueva construcción. Chalet independiente con vistas al mar y a Benidorm.
Casa de diseño moderno, en dos plantas. La planta baja está ocupada por salón-comedor, cocina amueblada, incluyendo electrodomésticos / microondas, nevera, lavavajillas / 1 dormitorio, 1 baño, trastero y terrazas. En la planta superior hay 2 dormitorios con 2 baños en suite. En el exterior de la casa hay una piscina, un jardín, una barbacoa, una plaza de aparcamiento. La casa está equipada con un sistema domótico, persianas motorizadas, paneles solares para calentar el agua, aire acondicionado frío / calor, puerta de entrada automática de coches. El tamaño de la parcela es de 492 m2. Superficie construida de la casa es de 247,00 m2.[IW]