USD 354,744
3 bd
1,776 sqft
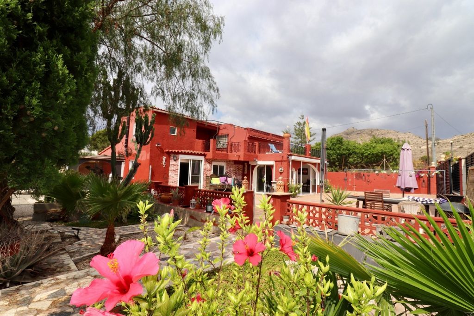
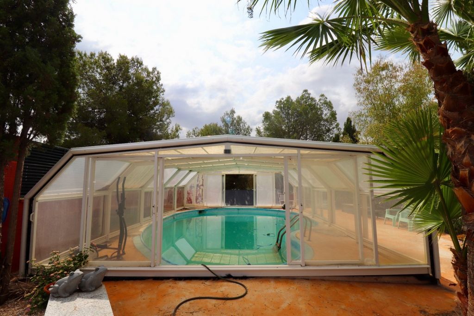
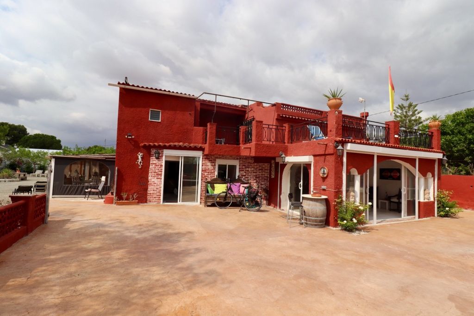
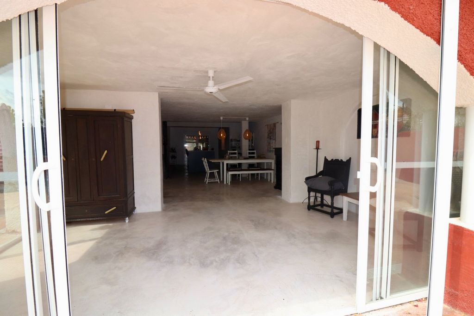
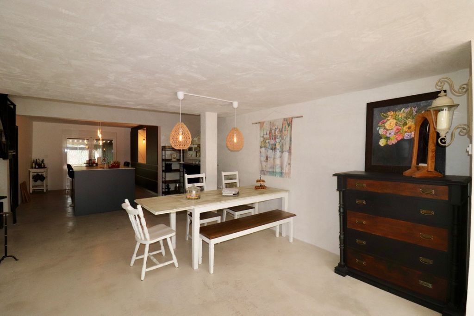


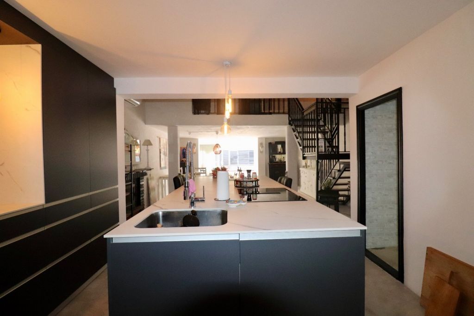

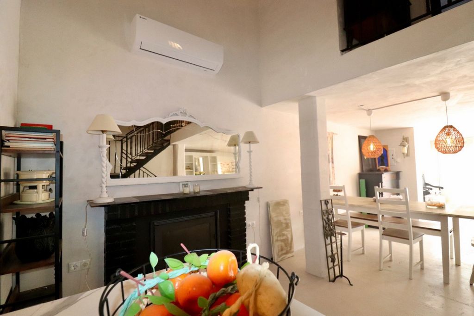
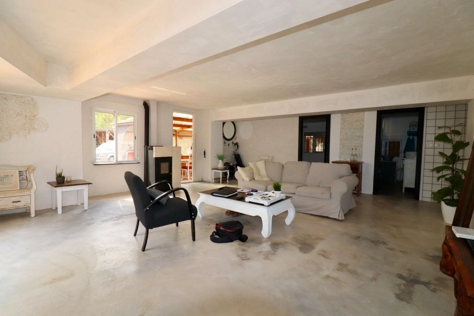
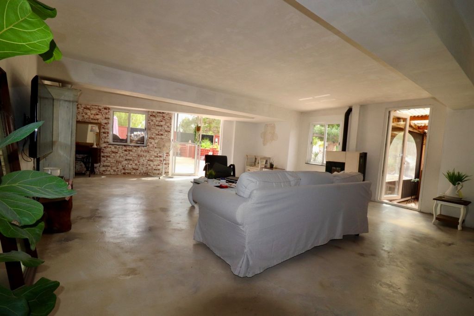








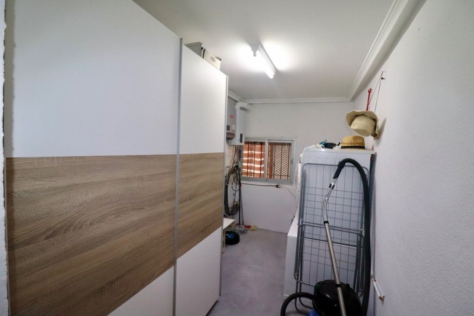
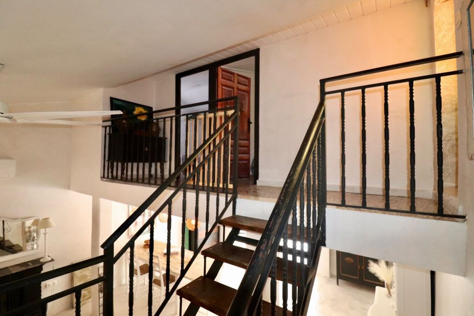

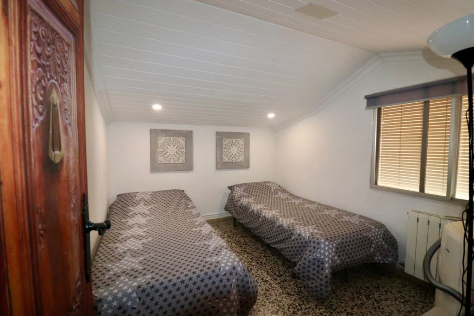
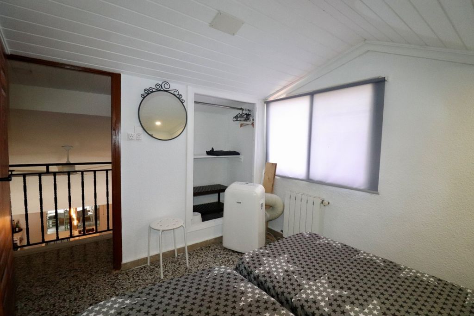

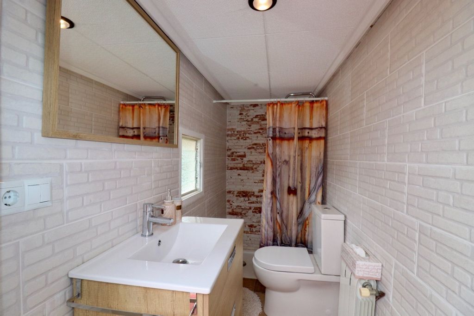


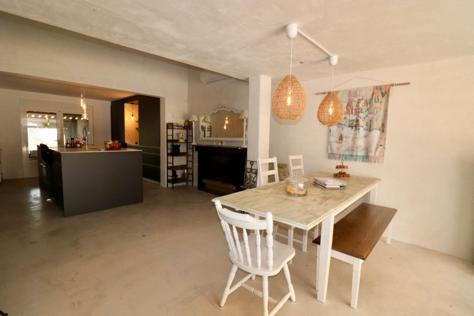
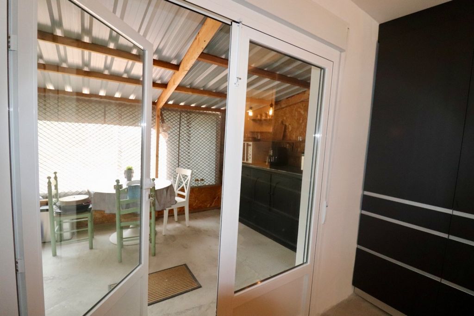

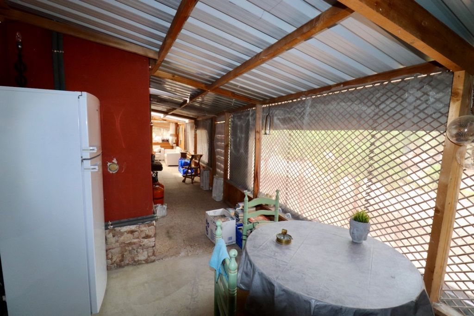

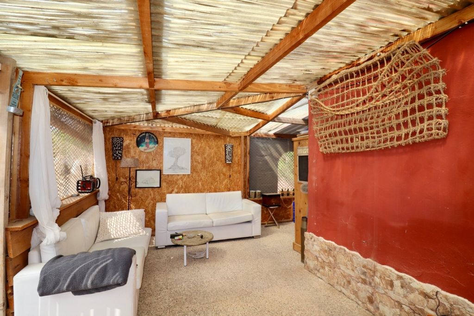

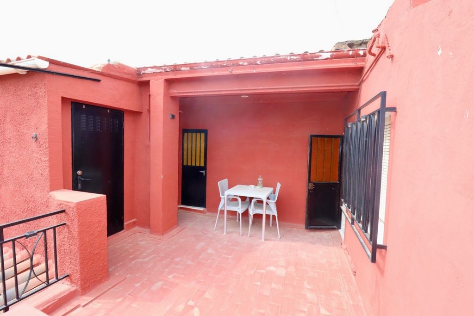

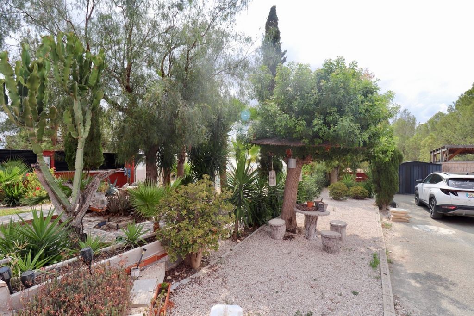


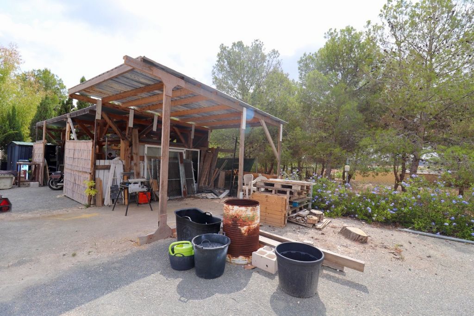
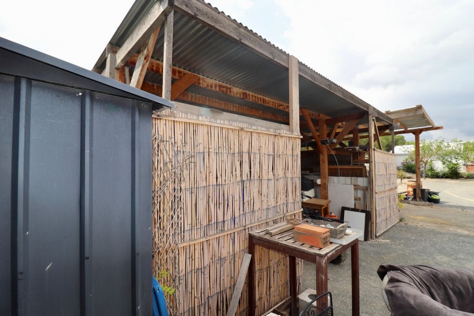
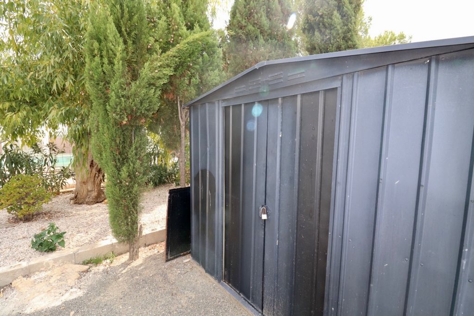
If you seek a generous family villa near a bustling town with abundant shops, bars, restaurants, cafes, schools, and medical facilities, this property could be your ideal match. Located just a couple of kilometres from Aspe, this home sits on a flat, private, walled plot.
Property Access The villa is approached via a short private road, shared with only one other property, leading to a secondary sliding gate that grants entry to the villa itself. The Villa Extensively remodelled by the current owner, the villa features a new kitchen, updated windows, solar electricity and hot water systems, pellet heating, and air conditioning. Ground Floor The ground floor includes a wrap-around shaded porch on two sides, serving as a reception, dining, and relaxation area, accessible from both the main lounge and the kitchen.
The open-plan lounge, with polished concrete floors and a modern pellet stove, is bright and inviting. From the lounge, you can access the newly fitted kitchen, dining room, and conservatory. The kitchen offers ample work surfaces, storage, and a coffee station, with patio doors opening to the shaded naya or dining area, which also features a pellet stove.
The glazed conservatory is ideal for starting or ending your day. Additionally, the ground floor hosts a large double bedroom with an en-suite bathroom and a utility room equipped with a hot water heater, solar power inverter, and laundry facilities. First Floor Accessed via a switchback iron staircase, the first floor features a mezzanine landing and two bedrooms.
Two more double bedrooms and a bathroom are accessible via a small roof terrace, providing the potential for separate accommodations if needed. The villa is set on a flat plot of over 2,000 square meters.
Highlights include the covered and heated private swimming pool, landscaped gardens, an orchard, ample parking with a car shade, a workshop, and shaded summer parking under the trees. Potential for Personalization While this charming property is move-in ready, there is still room for cosmetic updates and further landscaping to add even more value. View more View less Nestled just a few minutes' drive from the vibrant town of Aspe and almost the same to Novelda, this spacious 5-bedroom, 2-bathroom villa boasts a covered and heated swimming pool, offering a perfect retreat for families.
If you seek a generous family villa near a bustling town with abundant shops, bars, restaurants, cafes, schools, and medical facilities, this property could be your ideal match. Located just a couple of kilometres from Aspe, this home sits on a flat, private, walled plot.
Property Access The villa is approached via a short private road, shared with only one other property, leading to a secondary sliding gate that grants entry to the villa itself. The Villa Extensively remodelled by the current owner, the villa features a new kitchen, updated windows, solar electricity and hot water systems, pellet heating, and air conditioning. Ground Floor The ground floor includes a wrap-around shaded porch on two sides, serving as a reception, dining, and relaxation area, accessible from both the main lounge and the kitchen.
The open-plan lounge, with polished concrete floors and a modern pellet stove, is bright and inviting. From the lounge, you can access the newly fitted kitchen, dining room, and conservatory. The kitchen offers ample work surfaces, storage, and a coffee station, with patio doors opening to the shaded naya or dining area, which also features a pellet stove.
The glazed conservatory is ideal for starting or ending your day. Additionally, the ground floor hosts a large double bedroom with an en-suite bathroom and a utility room equipped with a hot water heater, solar power inverter, and laundry facilities. First Floor Accessed via a switchback iron staircase, the first floor features a mezzanine landing and two bedrooms.
Two more double bedrooms and a bathroom are accessible via a small roof terrace, providing the potential for separate accommodations if needed. The villa is set on a flat plot of over 2,000 square meters.
Highlights include the covered and heated private swimming pool, landscaped gardens, an orchard, ample parking with a car shade, a workshop, and shaded summer parking under the trees. Potential for Personalization While this charming property is move-in ready, there is still room for cosmetic updates and further landscaping to add even more value. Encantadora villa familiar con piscina cubierta y climatizada, cerca de Aspe y Novelda
Ubicada en una zona tranquila a solo minutos en coche de la vibrante ciudad de Aspe y a poca distancia de Novelda, esta impresionante villa de 5 dormitorios y 2 baños combina comodidad moderna con un toque de encanto rústico. Diseñada para el disfrute familiar, destaca por su piscina cubierta y climatizada, perfecta para disfrutar todo el año.
Una ubicación inmejorable
Esta propiedad se encuentra en una parcela privada y totalmente amurallada de más de 2,000 m², a solo un par de kilómetros de Aspe, donde encontrarás una amplia gama de servicios como tiendas, restaurantes, bares, colegios e instalaciones médicas.
Detalles que enamoran
Accede a la villa a través de un camino privado compartido únicamente con otra propiedad, que conduce a una entrada segura con puerta corrediza. La casa ha sido cuidadosamente remodelada por el actual propietario, incorporando una cocina completamente renovada, ventanas modernas, sistemas de energía solar para electricidad y agua caliente, calefacción de pellets y aire acondicionado para tu máxima comodidad.
Espacios luminosos y acogedores
En la planta baja, un porche sombreado rodea dos lados de la casa, proporcionando un espacio ideal para relajarse o disfrutar de una comida al aire libre. El interior cuenta con un salón de concepto abierto, decorado con suelos de hormigón pulido y una elegante estufa de pellets. La cocina moderna está equipada con amplias superficies de trabajo, almacenamiento y una acogedora estación de café, con acceso directo al patio y la naya sombreada.
El invernadero acristalado, perfecto para disfrutar del amanecer o el atardecer, se suma al encanto de la planta baja, donde también encontrarás un espacioso dormitorio principal con baño en suite y un práctico lavadero con tecnología solar.
Espacios privados y vistas desde las alturas
El primer piso, al que se accede por una escalera de hierro con diseño zigzagueante, cuenta con un rellano de entrepiso y dos acogedores dormitorios. Además, dos dormitorios adicionales con baño se encuentran en una terraza superior, ideal para convertir en un alojamiento independiente si se desea.
Exteriores diseñados para disfrutar
El amplio terreno incluye jardines paisajísticos, un huerto, estacionamiento sombreado para varios vehículos, un taller y un área de descanso bajo los árboles. La joya del espacio exterior es su piscina privada cubierta y climatizada, rodeada de tranquilidad y privacidad.
Un lienzo para personalizar
Si bien esta villa está lista para mudarse, ofrece un gran potencial para realizar mejoras cosméticas o ampliar el paisajismo, agregando aún más valor a esta encantadora propiedad.
¡No dejes pasar la oportunidad de descubrir esta villa única y crear el hogar de tus sueños!