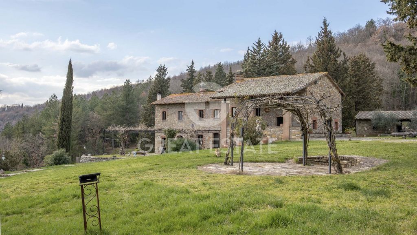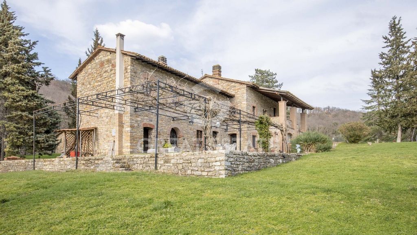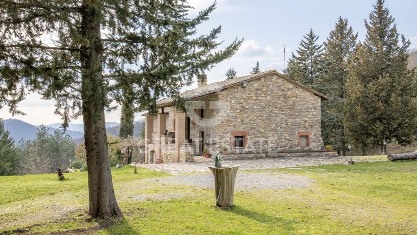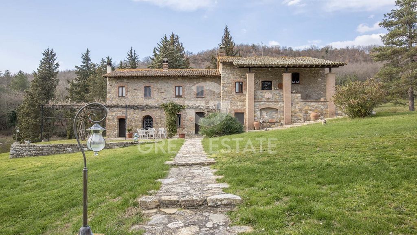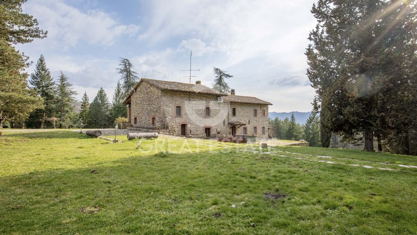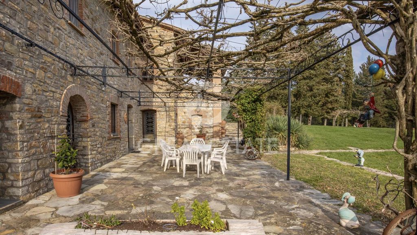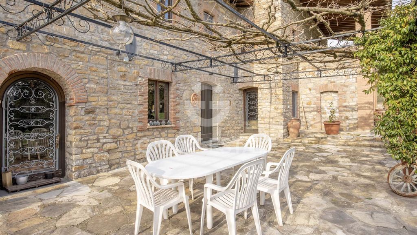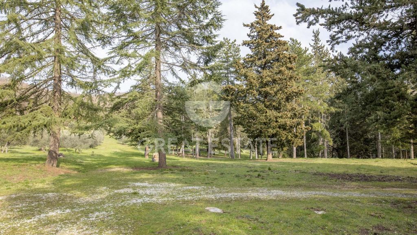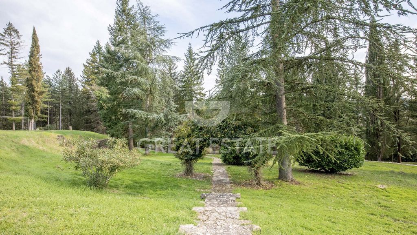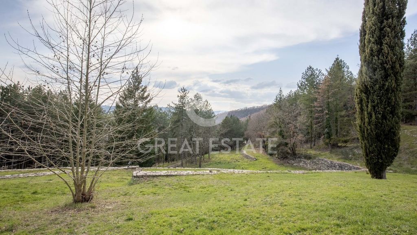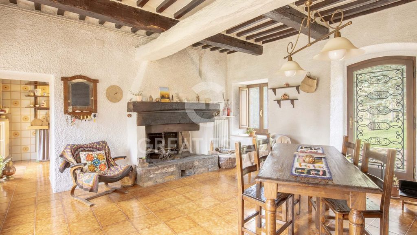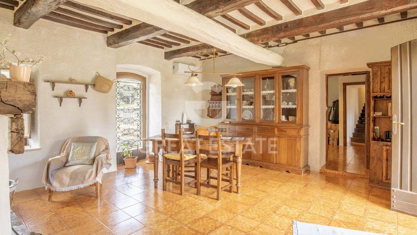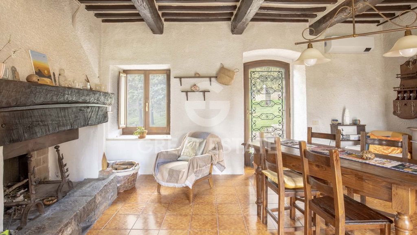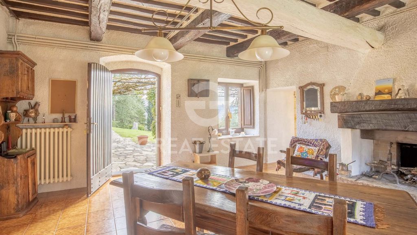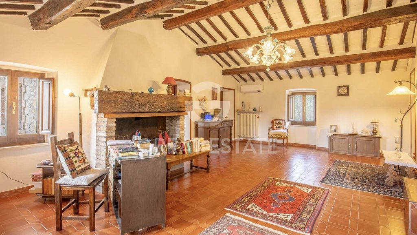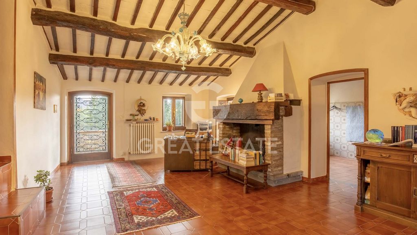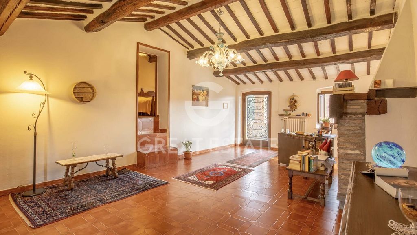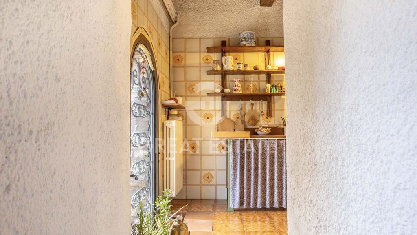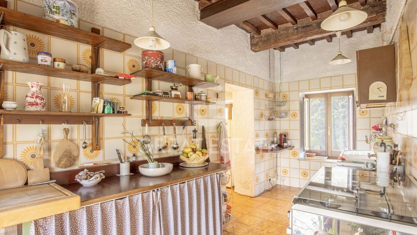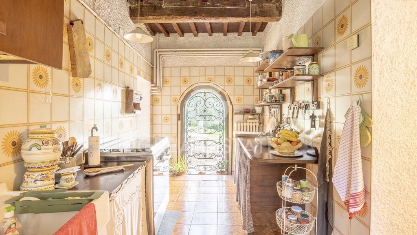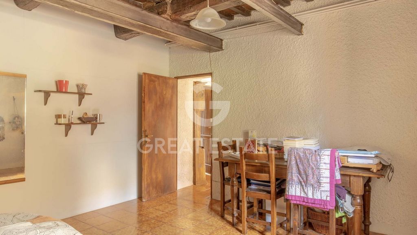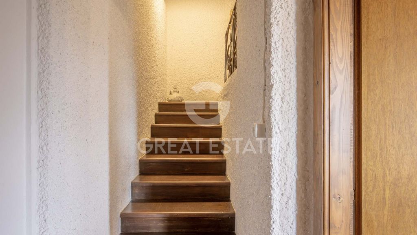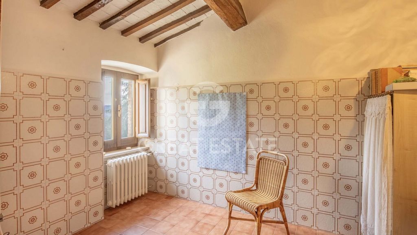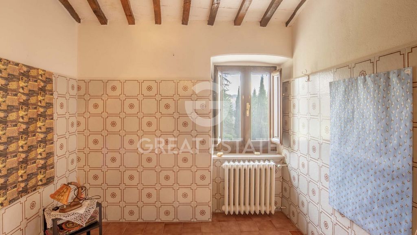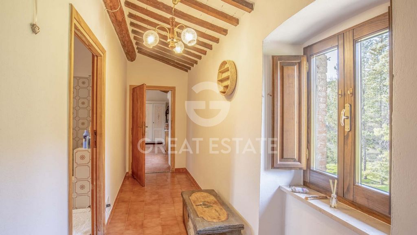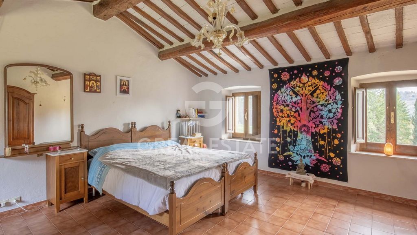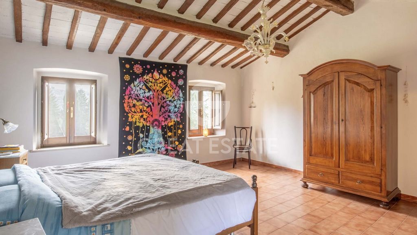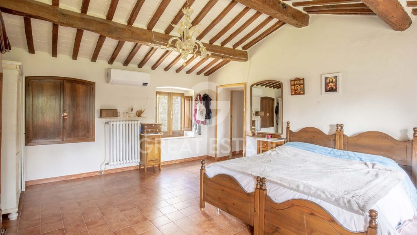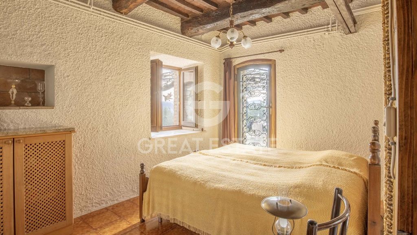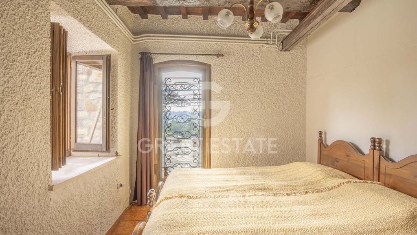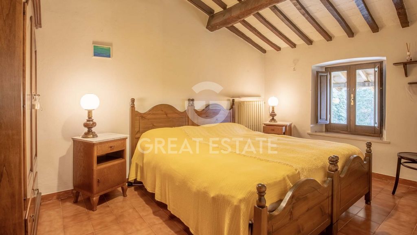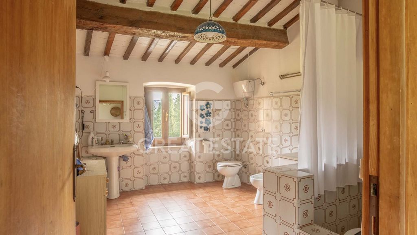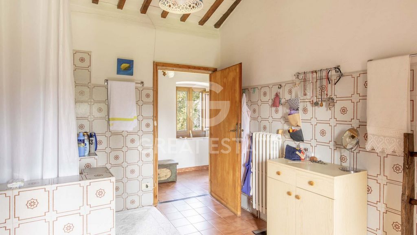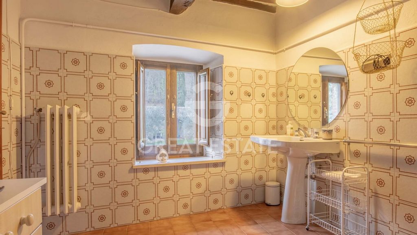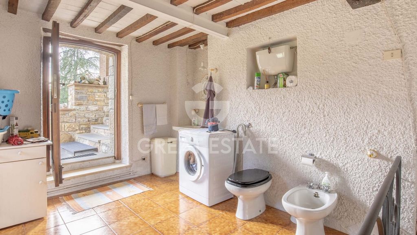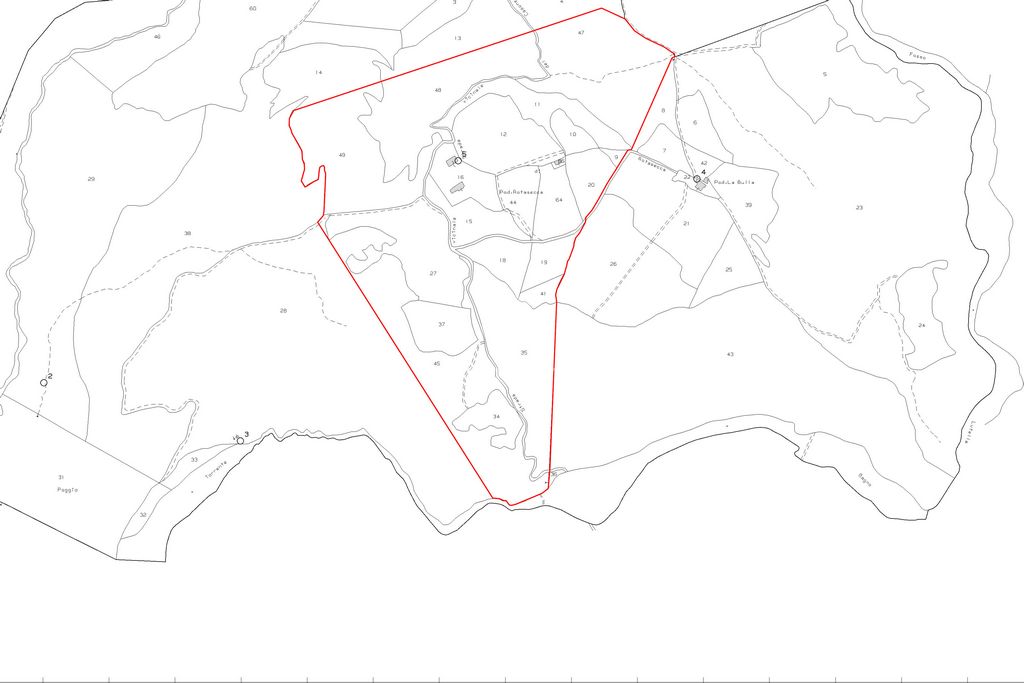USD 1,094,888
PICTURES ARE LOADING...
House & Single-family home (For sale)
lot 2,363,755 sqft
Reference:
KPMQ-T1952
/ 9036
La Montana di Ruota Secca, is a former country estate immersed in an oasis of natural beauty, in a quiet and private position served by a suggestive and winding road that is surrounded by greenery and fresh panoramic woods. The main house is in rustic style and habitable, the construction in local stone. The main entrance is located on the south side of the house and is accessible via a comfortable external staircase with pedestals and consists of a living room with a dominant fireplace, kitchen with a separate storage room. From here you reach a bedroom on the right side. Next to it there is a bathroom. Through a corridor there are two other bedrooms and a bathroom / shower. Porch with direct access from the rooms that offer a splendid view of the park and the surrounding area. At the back of the building is the technical room with the wood-fired central heating system. The annex has a characteristic central stone-paved porch of 3.50 meters that divides the building into two separate areas and therefore the two separate rooms of 40 square meters each rough; attached woodshed of about 50 square meters. All used as a shed, but can be transformed into a home. Behind the outbuilding, a basement cellar of about 30 square meters covered and ventilated, suitable for storing wine. About 200 square meters from the main house is the shed for machines and tools and the three large gates, also allow the entry of agricultural machinery. The total surface area of the land is about 22 hectares with the large park irrigated with 4 2 natural springs, illuminated with fantastic stone walls and old trees. Meadow / arable land with trees of about 2 hectares where intensive crops such as saffron, lavender and berries, vegetable garden and medicinal herbs could be made. Adjacent slightly elevated is the olive grove with 240 productive olive trees. Woodland of 18 hectares suitable for walking and picking mushrooms and truffles. Suggestive view of the nature that surrounds it. Possible swimming pool and extension, riding stables and mini golf. In this last period, some works have been done such as redoing the shed roof, plastering of the sidewalks and outdoor areas, cement consolidation with iron reinforcement of the curves of the dirt road to get to the house, garden arrangement with thinning and pruning of 300 trees in the park, replacement of external lamps in the park, 200 meter metal fence on the edge/border of the property, subdivision and duplication of the electrical line for the two floors. It is possible to expand by a further 100 square meters according to Umbrian regulations. In addition, a complete renovation project with metric calculation is ready. Annex for expansion, warehouses and stables for horses with possible riding stables. Annexes for expansion, warehouses and stables for animals such as horses with possible riding stables.The Podere is externally in excellent condition and well cared for, it has a habitable farmhouse with 90s materials and partly typical and rural such as terracotta, stone, wooden beams and terracotta with a vintage and genuine flavour. In the main farmhouse and outbuilding some improvements and adjustments, especially to bathrooms and kitchen and some floors, could enhance the property even more. Garden and park with lighting and irrigation, fence and three gates with fantastic walls and balconies. Possibility of expanding 100 sqm of covered surface to a dwelling. - It is possible to create from scratch an appurtenance for the sole use of a storage room for a maximum covered surface of 38 sqm and a height of the internal eaves not exceeding 2.40 m and perhaps a residential extension to be verified. Further away from the house, there is also a warehouse in its raw state for tool shed of approximately 50.00 sqm with a simple structure.All utilities are present and functional, Wood and diesel heating system with the possibility of converting to LPG. Landline telephone and internet connection. For the water system, there are two sources: a separate source above the olive grove with certified quality drinking water with a basin of 40 thousand liters of capacity and a main irrigation system towards the house and various points of the park. The secondary irrigation system, fed by a source under the olive grove for the plants and the park and possible swimming pool.This property is suitable both as a country house with large spaces to fully enjoy life in the open air with woods for walking and mushroom and truffle picking; and as a holiday home, favorably for use as a tourist rental. The main building can be expanded with the new regulations. It can also be divided into 2 independent apartments. The suggestive view of the woods that surround it and the valleys with their villages and the beautiful castle of Parrano, which will be a 5-star hotel, make it unique and immersed in a natural oasis. Possible mini golf and companyIn Umbria, on the border with Tuscany, at 350 m/a.s.l. with 1.5 km of dirt roads that climb the hill with a winding but panoramic road as if you were climbing a mountain. 5km away is the medieval village of Parrano, famous for the karst cavities of the Tane del Diavolo where clear thermal waters flow that feed swimming pools open to the public. 8/10km away is the train station and the A1Rome – Florence motorway exit. In 20/60 minutes you can reach the cities of Perugia, Orvieto, Todi and Assisi; the Trasimeno and Bolsena lakes and the hills of the Val d'Orcia with towns such as Pienza, Montepulciano, Cetona and San Casciano dei Bagni.The Great Estate group carries out a technical due diligence on each property acquired through the seller's technician, which allows us to know in detail the urban and cadastral status of the property. This due diligence may be requested by the client at the time of a real interest in the property.There are 2 owners selling.
View more
View less
La Montana di Ruota Secca ist ein ehemaliges Landgut, eingebettet in eine Oase von natürlicher Schönheit, in ruhiger Lage mit Privatsphäre, erreichbar über eine schöne Straße. Das Haupthaus ist im rustikalen Stil gehalten und bewohnbar, die Bauweise besteht aus lokalem Stein. Der Haupteingang befindet sich auf der Südseite des Hauses und ist über eine bequeme Außentreppe mit Podesten erreichbar und führt in ein Wohnzimmer mit markantem Kamin, sowie eine Küche mit separatem Hauswirtschaftsraum. Von hier aus gelangt man auf der rechten Seite in ein Schlafzimmer. Daneben befindet sich ein Badezimmer. Ein Flur führt zu zwei weiteren Zimmern und einem Bad/Duschraum. Die Veranda mit direktem Zugang von den Zimmern bietet einen schönen Blick auf den Park und die Umgebung. Auf der Rückseite des Gebäudes befindet sich der Technikraum mit der Zentralheizung durch Holz. Das Nebengebäude verfügt über einen typischen zentralen Säulengang aus Stein von 3,50 m Länge, der das Gebäude in zwei getrennte Bereiche und somit in zwei separate Räume von je 40 m² im Rohzustand unterteilt; ein angebauter Holzschuppen umfasst etwa 50 m². Das Ganze wird als Schuppen genutzt, kann aber in eine Wohnung umgewandelt werden. Hinter dem Nebengebäude gibt es einen Keller mit ca. 30 Quadratmetern, der überdacht und belüftet ist und sich zur Lagerung von Wein eignet. Ungefähr 200 m vom Haupthaus entfernt befindet sich der Schuppen für Maschinen und Werkzeuge, und die drei großen Tore ermöglichen auch den Zugang für landwirtschaftliche Maschinen. Die Gesamtfläche des Grundstücks beträgt ca. 22 Hektar mit einem großen Park, der mit 2 natürlichen Quellen bewässert wird und mit herrlichen Steinmauern und alten Bäumen ausgestattet ist. Es gibt eine bepflanzte Wiese von etwa 2 Hektar, wo man intensiven Anbau von Safran, Lavendel und Beeren, einen Gemüsegarten und den Anbau von Heilkräutern betreiben kann. Angrenzend, leicht erhöht, befindet sich der Olivenhain mit 240 ertragreichen Olivenbäumen. Der 18 Hektar große Wald eignet sich zum Wandern und Sammeln von Pilzen und Trüffeln. Beeindruckende Aussicht auf die umliegende Natur. Es besteht die Möglichkeit, einen Swimmingpool zu bauen, eine Reitschule und einen Minigolfplatz einzurichten. In der letzten Zeit wurden einige Arbeiten durchgeführt, wie z.B. die Neueindeckung des Daches der Hütte, das Verputzen der Gehwege und der Außenbereiche, die Verstärkung der Kurve der weißen Straße zum Haus mit Zement und Eisenarmierung, die Gartengestaltung mit Durchforstung und Beschneidung von 300 Bäumen im Park, die Erneuerung der Außenlampen im Park, die Umzäunung des Grundstücks mit einem Metallzaun von 200 m Länge, die Unterteilung und Verdoppelung der Stromleitung für die beiden Stockwerke. Eine Erweiterung um weitere 100 Quadratmeter ist gemäß den Vorschriften von Umbrien möglich. Ein komplettes Renovierungsprojekt mit Berechnung ist ebenfalls fertig.Von außen ist das Anwesen in einem ausgezeichneten Zustand und gut gepflegt, es hat ein bewohnbares Haus mit Materialien aus den 1990er Jahren und teilweise typische und ländliche Materialien wie Terrakotta, Stein, Holzbalken und Terrakotta mit einem historischen und ursprünglichen Stil. Im Haupthaus und im Nebengebäude könnten einige Verbesserungen und Anpassungen, insbesondere in den Bädern und in der Küche, sowie einige Bodenbeläge das Anwesen noch mehr aufwerten. Der Garten und der Park sind beleuchtet und bewässert, eingezäunt und mit drei Toren versehen, mit herrlichen Mauern und Terrassen. Es besteht die Möglichkeit einer Erweiterung von 100 Quadratmetern überdachter Wohnfläche. Es ist möglich, nachträglich einen Anbau für die alleinige Nutzung als Lagerraum mit einer maximalen überdachten Fläche von 38 m² und einer Traufhöhe von nicht mehr als 2,40 m zu erstellen und vielleicht einen Wohnanbau zu errichten. Weiter weg vom Haus, gibt es auch eine unvollendete Lagerhalle für die Lagerung von Werkzeugen mit ca. 50,00 qm und einer einfachen Konstruktion.Alle Versorgungseinrichtungen sind vorhanden und funktionsfähig, Holz- und Ölheizung mit der Möglichkeit der Umstellung auf Flüssiggas. Festnetztelefon und Internetanschluss. Für die Wasserversorgung gibt es zwei Quellen: eine separate Quelle oberhalb des Olivenhains mit zertifizierter Trinkwasserqualität mit einem Speicher von 40.000 Litern und ein Hauptbewässerungssystem in Richtung des Hauses und an verschiedenen Stellen im Park. Das sekundäre Bewässerungssystem wird von einer Quelle unter dem Olivenhain für die Pflanzen und den Park sowie einen möglichen Swimmingpool gespeist.Diese Immobilie eignet sich entweder als Landsitz mit viel Platz, um die Natur mit Wäldern zum Wandern und Sammeln von Pilzen und Trüffeln in vollen Zügen zu genießen, oder als Ferienhaus, das sich gut für die Nutzung als Touristenunterkunft eignet. Das Hauptgebäude kann nach den neuen Vorschriften erweitert werden. Es kann auch in 2 unabhängige Wohnungen aufgeteilt werden. Der eindrucksvolle Blick auf die umliegenden Wälder und Täler mit ihren Ortschaften und das schöne Schloss von Parrano, das ein 5-Sterne-Hotel werden soll, machen es einzigartig und in eine Naturoase eingebettet.In Umbrien, an der Grenze zur Toskana, auf einer Höhe von 350 m über dem Meeresspiegel, mit 1,5 km unbefestigter Straße, die den Hügel mit einer kurvenreichen, aber landschaftlich reizvollen Straße erklimmt, als ob man einen Berg hinauffahren würde. 5 km entfernt liegt der mittelalterliche Ort Parrano, berühmt für die Karsthöhlen der Tane del Diavolo (Teufelshöhlen), in denen klares Thermalwasser fließt und die öffentlich zugänglichen Becken speist. Der Bahnhof und die Autobahnausfahrt der A1 Rom - Florenz sind 8-10 km entfernt. Innerhalb von 20-60 Minuten erreichen Sie die Städte Perugia, Orvieto, Todi und Assisi, die Seen Trasimeno und Bolsena und die Hügel des Val d'Orcia mit Städten wie Pienza, Montepulciano, Cetona und San Casciano dei Bagni.Die Great Estate Gruppe erstellt über den Fachmann des Verkäufers eine Due Diligence für jede Immobilie, was es uns ermöglicht, die Situation jeder Immobilie bezüglich Städtebau und Kataster genau zu kennen. Bei ernsthaftem Interesse an der Immobilie kann die Due Diligence angefordert werden.Die Verkäufer sind 2 Eigentümer.
La Montana di Ruota Secca, è un ex podere di campagna immerso in un oasi di naturale bellezza, in posizione tranquilla e con privacy servita da una suggestiva strada. La casa principale è in stile rustico ed è abitabile, la costruzione è in pietra locale. L'ingresso principale si trova sul lato sud della casa ed è accessibile tramite una comoda scala esterna con piedistalli ed è composta da un soggiorno con camino dominante, cucina con un ripostiglio separato. Da qui si raggiunge sul lato destro una camera da letto. Accanto ad esso vi è un bagno. Attraverso un corridoio si aprono altre due camere e un bagno / doccia. Portico con accessi diretti dalle stanze che offrono una splendida vista sul parco e sulla zona circostante. Sul retro del fabbricato si trova il locale tecnico con il sistema di riscaldamento centralizzato a legna. La dependance ha un caratteristico portico centrale pavimentato in pietra di metri 3,50 che divide in due zone separate il fabbricato e quindi le due stanze separate di mq. 40 ciascuna grezze; annesso legnaia di 50mq circa. Il tutto utilizzati a rimessa, ma può essere trasformato in abitazione. Dietro la dependance, c'è una cantina seminterrato di circa mq.30 coperta e ventilata, adatta per la conservazione del vino. A circa mq 200 dalla casa principale si trova la rimessa per le macchine e per gli attrezzi ed i tre grandi cancelli consentono l'ingresso anche di macchine agricole. La superficie totale del terreno è di circa 22 ettari con il grande parco irrigato con 2 sorgenti naturali, illuminato con fantastici muretti in pietra e vecchi alberi. Prato/seminativo arborato di circa 2 ettari dove si potrebbero fare culture intensive come zafferano, lavanda e frutti di bosco, orto e erbe officinali. Adiacente leggermente sopraelevato si trova l'uliveto con 240 alberi di ulivo produttive. Bosco di 18 ettari adatto per passeggiate e raccolta di funghi e tartufi. Vista suggestiva sulla natura che lo circonda. Possibile piscina e ampliamento, maneggio e mini golf. In questo ultimo periodo sono stati fatti dei lavori come rifacimento tetto capanno, stuccature dei marciapiedi e piazzole zone esterne, consolidamento a cemento con armatura in ferro delle curve della strada bianca per arrivare alla casa, sistemazione giardino con sfoltimento e potatura di 300 alberi nel parco, sostituzione lampade esterne nel parco, recinzione metallica di metri 200 nel bordo/confine della proprietà, suddivisione e duplicazione linea elettrica per i due piani. E' possibile l'ampliamento di ulteriori 100 mq secondo la normativa umbra. Inoltre è pronto un progetto completo di ristrutturazione con computo metrico. Annesso per ampliamento, magazzini e stalle per animali come cavalli con possibile maneggio.Il Podere esternamente è in ottime condizioni e ben curato, ha un casale abitabile con materiali anni 90 e in parte tipici e rurali come cotto, pietra, travi in legno e cotto dal sapore vintage e genuino. Nel casale principale e dependance qualche miglioria ed adeguamento, soprattutto a bagni e cucina ed alcuni pavimenti potrebbe valorizzare ancor più la proprietà. Giardino e parco con illuminazione ed irrigazione, recinzione e tre cancelli con fantastici muretti e poggioli. Possibilità di ampliamento di mq. 100 di superficie coperta ad abitazione. - E’ possibile realizzare ex novo una pertinenza per il solo uso di ripostiglio per una superficie coperta max pari a mq. 38 ed una altezza della gronda all’interno non superiore a ml.2.40 e forse ampliamento abitativo da verificare. Più distante dalla casa, vi insiste anche un magazzino allo stato grezzo per rimessa attrezzi di circa mq. 50,00 con una semplice struttura.Tutte le utenze sono presenti e funzionali, Impianto di riscaldamento a legna e gasolio con possibilità di convertire in Gpl. Telefono fisso e collegamento internet. Per il sistema idrico, ci sono due sorgenti: una sorgente separata sopra l'uliveto con acqua potabile di qualità certificata con bacino di 40 mila litri di capacità e un sistema di irrigazione principale verso la casa e diversi punti del parco. Il sistema di irrigazione secondario, alimentato da una sorgente sotto l'uliveto per le piante e del parco ed eventuale piscina.Questa proprietà , si presta, sia come dimora di campagna con ampi spazi per godersi a pieno la vita all'aria aperta con boschi per passeggiati e raccolta funghi e tartufi; sia come casa vacanza, favorevolmente all'uso ricettivo come affitto turistico. L'edificio principale può essere ampliato con la nuova normativa. Può anche essere diviso in 2 appartamenti indipendenti. La vista suggestiva sui boschi che lo circondano e sulle vallate con i loro villaggi ed il bel castello di Parrano, che sarà un albergo 5-Stelle, la rendono unica e immersa in un oasi naturale.lIn Umbria, a confine con la Toscana, a 350 m/s.l.m. con 1.5 km sterrati che salgono nella collina con una strada tortuosa ma panoramica come se si salisse in montagna. A 5km il borgo medievale di Parrano, famoso per le cavità carsiche delle Tane del Diavolo dove scorrono limpide acque termali che alimentano piscine aperte al pubblico. Ad 8/10km la stazione ferroviaria e uscita autostradale A1Roma – Firenze. Con 20/60 minuti si raggiungono le città di Perugia, Orvieto, Todi e Assisi; i laghi Trasimeno e Bolsena e le colline della Val d'Orcia con paesi come Pienza, Montepulciano, Cetona e San Casciano dei Bagni.Il gruppo Great Estate su ogni immobile acquisito effettua, tramite il tecnico del cliente venditore, una due diligence tecnica che ci permette di conoscere dettagliatamente la situazione urbanistica e catastale di ogni proprietà. Tale due diligence potrà essere richiesta dal cliente al momento di un reale interesse sulla proprietà. Pratiche in corso.Chi vende sono 2 proprietari.
La Montana di Ruota Secca - это загородное поместье в оазисе природной красоты, в тихом месте с уединением, к которому ведет очаровательная дорога. Главный дом в деревенском стиле/рустико со структурой из местного камня готов для проживания с основным входом с южной стороны дома по удобной внешней лестнице с тумбами в гостиную, где доминирует камин, кухню с отдельным подсобным помещением. Отсюда по правой стороне можно пройти в спальню. Рядом с ней находится ванная комната. Коридор ведет к еще двум комнатам и ванной/душевой. Портик с прямым доступом в комнаты, с которого открывается прекрасный вид на парк и окрестности. В тыльной части здания находится техническое помещение с котлом на дровах. Гостевой дом с характерным центральным (вымощенным камнем) портиком 3,50 м, который делит структуру на две отдельные зоны - две отдельные комнаты площадью 40 кв.м (обе в незаконченном состоянии); сарай (для дров) площадью около 50 кв.м.В данный момент вся эта структура используется как склад, но может быть оборудована для проживания жилое помещение. За гостевым домом находится кантина площадью около 30 кв. м, крытая и вентилируемая (полуподвальная), подходящая для хранения вина. Примерно в 200 м от главного дома находится постройка/структура для техники и инструментов, а трое больших ворот позволяют въезжать сельскохозяйственной технике. Общая площадь участка составляет около 22 га с большим парком, орошаемым 2 природными источниками, освещенным причудливыми каменными стенами и старыми деревьями. Лужайка площадью около 2 га, где можно выращивать шафран, лаванду и ягоды, овощи и лекарственные травы. Рядом, на небольшой возвышенности, находится оливковая роща с 240 продуктивными оливковыми деревьями. Лес площадью 18 га подходит для прогулок и сбора грибов и трюфелей. Впечатляющие виды на окружающую природу. Возможны бассейн и расширение, конюшня для верховой езды и мини-гольф. За последний период были проведены такие работы, как восстановление крыши, штукатурка тротуаров и открытых площадок, укрепление цементом с железной арматурой изгибов проселочной дороги, ведущей к дому, обустройство сада с прореживанием и обрезкой 300 деревьев в парке, замена наружных ламп в парке, металлическая ограда длиной 200 метров на границе участка, разделение и дублирование электрической линии для двух этажей. В соответствии с нормативами, принятыми в Умбрии, возможно увеличение площади/расширение еще на 100 кв. м. Кроме того, готов проект полной реконструкции с метрическими расчетами.
La Montana di Ruota Secca, is a former country estate immersed in an oasis of natural beauty, in a quiet and private position served by a suggestive and winding road that is surrounded by greenery and fresh panoramic woods. The main house is in rustic style and habitable, the construction in local stone. The main entrance is located on the south side of the house and is accessible via a comfortable external staircase with pedestals and consists of a living room with a dominant fireplace, kitchen with a separate storage room. From here you reach a bedroom on the right side. Next to it there is a bathroom. Through a corridor there are two other bedrooms and a bathroom / shower. Porch with direct access from the rooms that offer a splendid view of the park and the surrounding area. At the back of the building is the technical room with the wood-fired central heating system. The annex has a characteristic central stone-paved porch of 3.50 meters that divides the building into two separate areas and therefore the two separate rooms of 40 square meters each rough; attached woodshed of about 50 square meters. All used as a shed, but can be transformed into a home. Behind the outbuilding, a basement cellar of about 30 square meters covered and ventilated, suitable for storing wine. About 200 square meters from the main house is the shed for machines and tools and the three large gates, also allow the entry of agricultural machinery. The total surface area of the land is about 22 hectares with the large park irrigated with 4 2 natural springs, illuminated with fantastic stone walls and old trees. Meadow / arable land with trees of about 2 hectares where intensive crops such as saffron, lavender and berries, vegetable garden and medicinal herbs could be made. Adjacent slightly elevated is the olive grove with 240 productive olive trees. Woodland of 18 hectares suitable for walking and picking mushrooms and truffles. Suggestive view of the nature that surrounds it. Possible swimming pool and extension, riding stables and mini golf. In this last period, some works have been done such as redoing the shed roof, plastering of the sidewalks and outdoor areas, cement consolidation with iron reinforcement of the curves of the dirt road to get to the house, garden arrangement with thinning and pruning of 300 trees in the park, replacement of external lamps in the park, 200 meter metal fence on the edge/border of the property, subdivision and duplication of the electrical line for the two floors. It is possible to expand by a further 100 square meters according to Umbrian regulations. In addition, a complete renovation project with metric calculation is ready. Annex for expansion, warehouses and stables for horses with possible riding stables. Annexes for expansion, warehouses and stables for animals such as horses with possible riding stables.The Podere is externally in excellent condition and well cared for, it has a habitable farmhouse with 90s materials and partly typical and rural such as terracotta, stone, wooden beams and terracotta with a vintage and genuine flavour. In the main farmhouse and outbuilding some improvements and adjustments, especially to bathrooms and kitchen and some floors, could enhance the property even more. Garden and park with lighting and irrigation, fence and three gates with fantastic walls and balconies. Possibility of expanding 100 sqm of covered surface to a dwelling. - It is possible to create from scratch an appurtenance for the sole use of a storage room for a maximum covered surface of 38 sqm and a height of the internal eaves not exceeding 2.40 m and perhaps a residential extension to be verified. Further away from the house, there is also a warehouse in its raw state for tool shed of approximately 50.00 sqm with a simple structure.All utilities are present and functional, Wood and diesel heating system with the possibility of converting to LPG. Landline telephone and internet connection. For the water system, there are two sources: a separate source above the olive grove with certified quality drinking water with a basin of 40 thousand liters of capacity and a main irrigation system towards the house and various points of the park. The secondary irrigation system, fed by a source under the olive grove for the plants and the park and possible swimming pool.This property is suitable both as a country house with large spaces to fully enjoy life in the open air with woods for walking and mushroom and truffle picking; and as a holiday home, favorably for use as a tourist rental. The main building can be expanded with the new regulations. It can also be divided into 2 independent apartments. The suggestive view of the woods that surround it and the valleys with their villages and the beautiful castle of Parrano, which will be a 5-star hotel, make it unique and immersed in a natural oasis. Possible mini golf and companyIn Umbria, on the border with Tuscany, at 350 m/a.s.l. with 1.5 km of dirt roads that climb the hill with a winding but panoramic road as if you were climbing a mountain. 5km away is the medieval village of Parrano, famous for the karst cavities of the Tane del Diavolo where clear thermal waters flow that feed swimming pools open to the public. 8/10km away is the train station and the A1Rome – Florence motorway exit. In 20/60 minutes you can reach the cities of Perugia, Orvieto, Todi and Assisi; the Trasimeno and Bolsena lakes and the hills of the Val d'Orcia with towns such as Pienza, Montepulciano, Cetona and San Casciano dei Bagni.The Great Estate group carries out a technical due diligence on each property acquired through the seller's technician, which allows us to know in detail the urban and cadastral status of the property. This due diligence may be requested by the client at the time of a real interest in the property.There are 2 owners selling.
Reference:
KPMQ-T1952
Country:
IT
Region:
Terni
City:
Parrano
Category:
Residential
Listing type:
For sale
Property type:
House & Single-family home
Property subtype:
Farm
Lot size:
2,363,755 sqft
