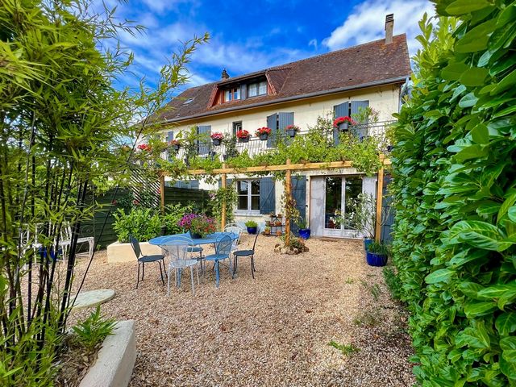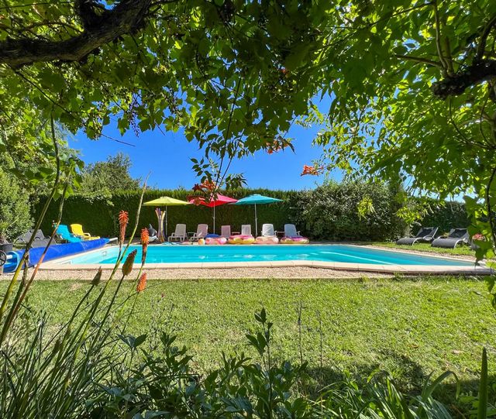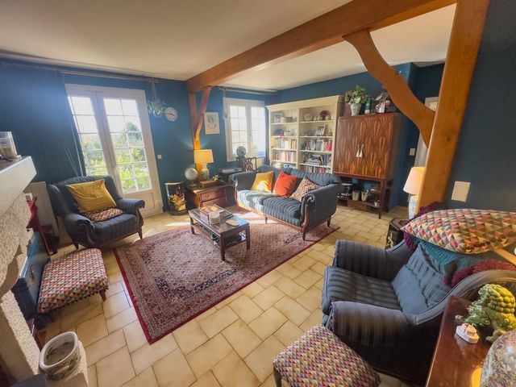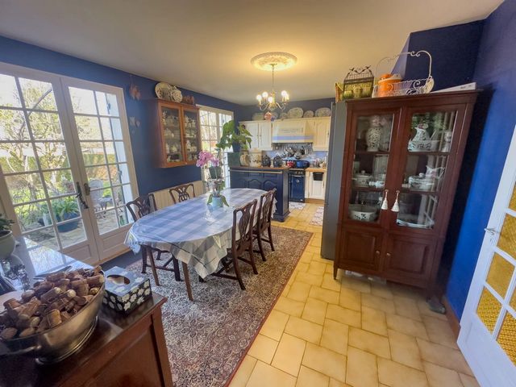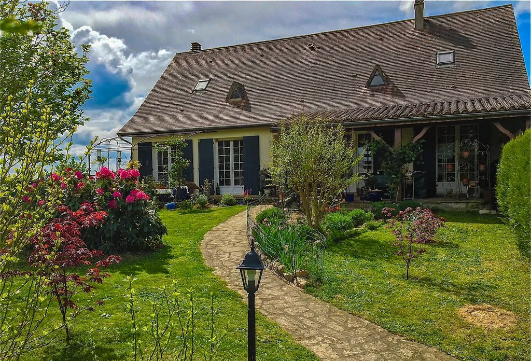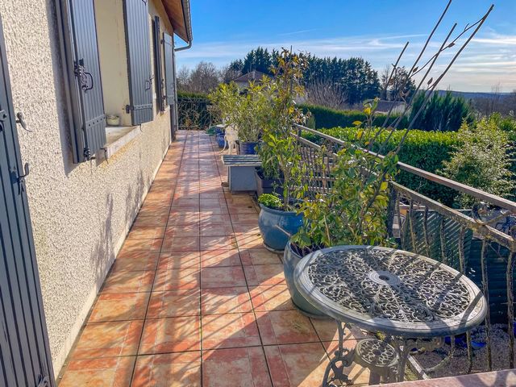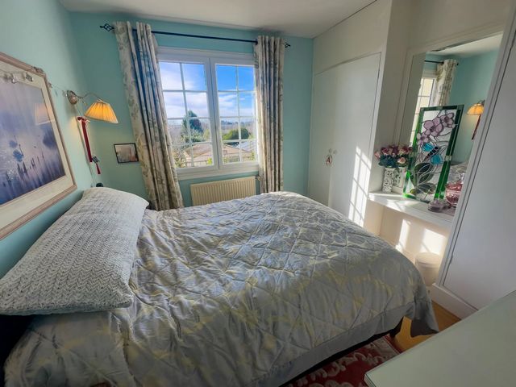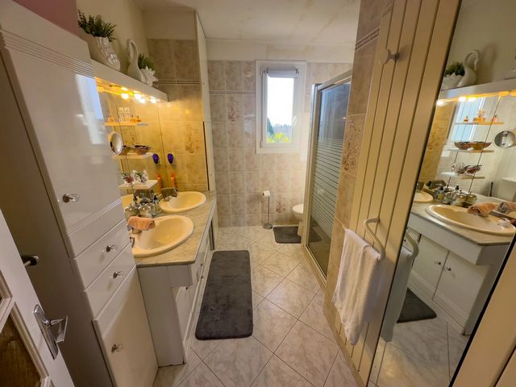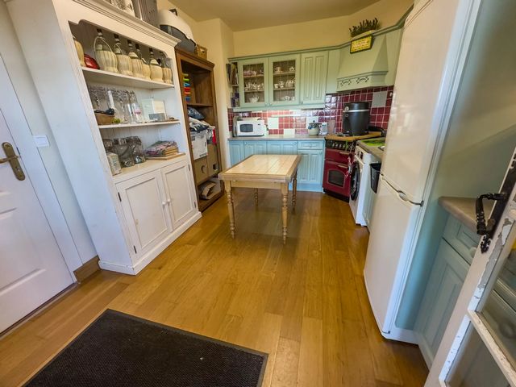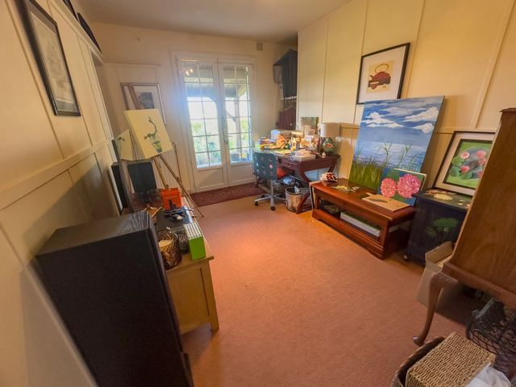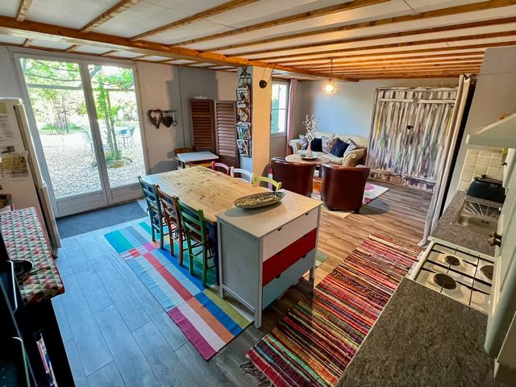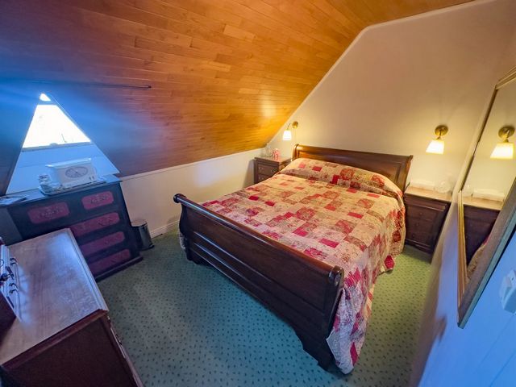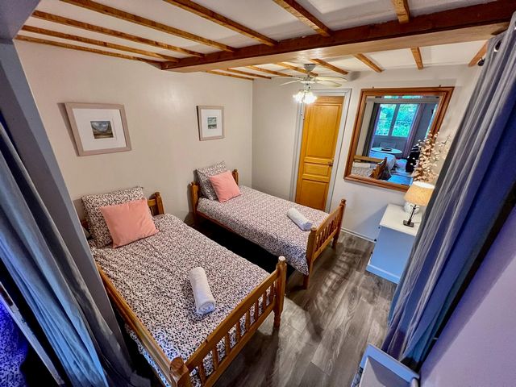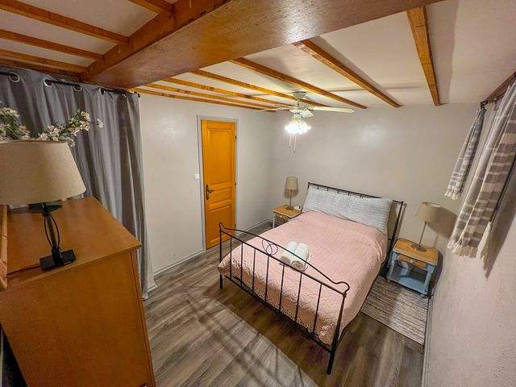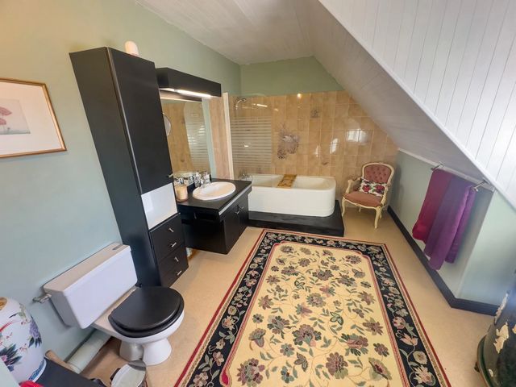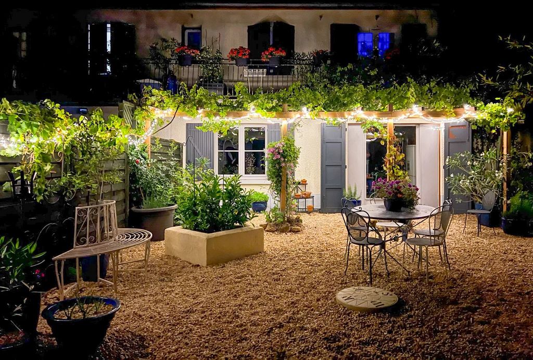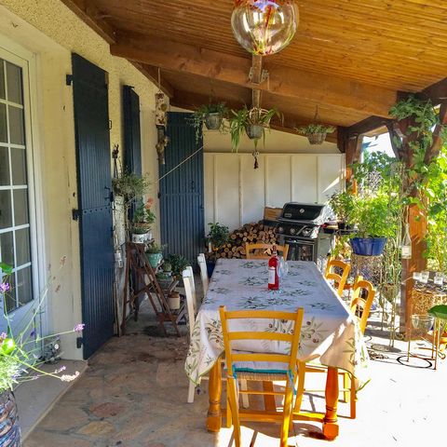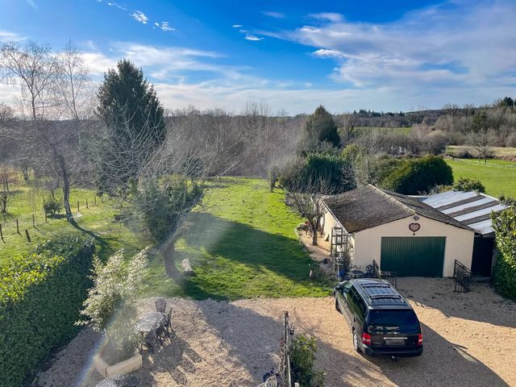PICTURES ARE LOADING...
House & single-family home for sale in Saint-Saud-Lacoussière
USD 326,377
House & Single-family home (For sale)
Reference:
MLSM-T7142
/ bvi74021
EXCLUSIVE TO BEAUX VILLAGES! This pretty detached house is situated in the Perigord Vert region of Dordogne within walking distance of a popular village providing good local year-round amenities. Nearby is a swimming lake with facilities for children, a popular restaurant and pleasant walking trails. The property itself is nestled in a quiet street behind privacy hedges and benefits from an attractive mature front garden with a covered terrace for outside dining. The 4-bedroom, 3-bathroom main part of the house offers flexible accommodation. The ground floor of the main house has a bright fitted kitchen with dining area and 2 sets of French doors leading out to the front garden. Behind this is a living room with a wood burning stove and doors that lead onto a generous balcony overlooking the garden and the countryside views. On this floor is also a double bedroom with bathroom next door and hallway leading to 2 rooms currently used as a 2nd summer kitchen/utility room ,with an adjoining ‘snug ‘ room. These rooms both have French doors to access the front covered terrace. A hallway at the end is used as an office, has balcony access and a staircase to the first floor. There are 3 bedrooms upstairs, one of which has its own large en suite bathroom, and a separate family bathroom. There is an undeveloped loft room giving potential to convert into further accommodation or to extend current rooms (subject to necessary permissions). The stairs down into the garden level from the office/hallway lead to a room in use as a hair salon and behind it is a large pantry. Next door to the salon is an internal large garage/ workshop where the boiler, oil tank and swimming pool is housed. At the rear, there is a 2-bedroom guest annexe with en suite bathrooms, independently accessed via French doors with a courtyard garden. There is an open plan living room/kitchen containing a pull-down bed which can allow sleeping for 6 people The guest annexe also has direct access to an in-ground saltwater pool (10 x 4m) and terrace, tall hedges provide complete privacy for the pool area. Currently rented in Summer month peak season (a future owner may need to reapply for the necessary permissions and business registration), but the period could be extended. There is ample parking space on the gravelled driveway at the rear and a 50m² garage which currently doubles as a games room for guests. A shed for wood next to it leads into another large workshop at the rear. The large garden is easy to maintain and looks out over open countryside. All the garden areas are fully enclosed and gated. The main house has oil central heating and is partly double glazed. The rooms in the main house have radiators. The property has mains drainage. The nearest large town with all you need is Nontron, while the city of Limoges with its international airport is just an hour away. Périgueux (Dordognes capital city) is less than an hour’s drive, while beautiful Brantome named ‘The Venice of the Perigord ’ is 30 minutes away and hugely popular with tourists. Well worth viewing! Price including agency fees : 304 950 € Price excluding agency fees : 285 000 € Buyer commission, tax included: 7%
View more
View less
EXCLUSIVE TO BEAUX VILLAGES! This pretty detached house is situated in the Perigord Vert region of Dordogne within walking distance of a popular village providing good local year-round amenities. Nearby is a swimming lake with facilities for children, a popular restaurant and pleasant walking trails. The property itself is nestled in a quiet street behind privacy hedges and benefits from an attractive mature front garden with a covered terrace for outside dining. The 4-bedroom, 3-bathroom main part of the house offers flexible accommodation. The ground floor of the main house has a bright fitted kitchen with dining area and 2 sets of French doors leading out to the front garden. Behind this is a living room with a wood burning stove and doors that lead onto a generous balcony overlooking the garden and the countryside views. On this floor is also a double bedroom with bathroom next door and hallway leading to 2 rooms currently used as a 2nd summer kitchen/utility room ,with an adjoining ‘snug ‘ room. These rooms both have French doors to access the front covered terrace. A hallway at the end is used as an office, has balcony access and a staircase to the first floor. There are 3 bedrooms upstairs, one of which has its own large en suite bathroom, and a separate family bathroom. There is an undeveloped loft room giving potential to convert into further accommodation or to extend current rooms (subject to necessary permissions). The stairs down into the garden level from the office/hallway lead to a room in use as a hair salon and behind it is a large pantry. Next door to the salon is an internal large garage/ workshop where the boiler, oil tank and swimming pool is housed. At the rear, there is a 2-bedroom guest annexe with en suite bathrooms, independently accessed via French doors with a courtyard garden. There is an open plan living room/kitchen containing a pull-down bed which can allow sleeping for 6 people The guest annexe also has direct access to an in-ground saltwater pool (10 x 4m) and terrace, tall hedges provide complete privacy for the pool area. Currently rented in Summer month peak season (a future owner may need to reapply for the necessary permissions and business registration), but the period could be extended. There is ample parking space on the gravelled driveway at the rear and a 50m² garage which currently doubles as a games room for guests. A shed for wood next to it leads into another large workshop at the rear. The large garden is easy to maintain and looks out over open countryside. All the garden areas are fully enclosed and gated. The main house has oil central heating and is partly double glazed. The rooms in the main house have radiators. The property has mains drainage. The nearest large town with all you need is Nontron, while the city of Limoges with its international airport is just an hour away. Périgueux (Dordognes capital city) is less than an hour’s drive, while beautiful Brantome named ‘The Venice of the Perigord ’ is 30 minutes away and hugely popular with tourists. Well worth viewing! Price including agency fees : 304 950 € Price excluding agency fees : 285 000 € Buyer commission, tax included: 7%
Reference:
MLSM-T7142
Country:
FR
Region:
Dordogne
City:
Saint-Saud-Lacoussiere
Category:
Residential
Listing type:
For sale
Property type:
House & Single-family home
Property size:
2,347 sqft
Lot size:
38,061 sqft
Bedrooms:
6
Bathrooms:
5
Swimming pool:
Yes
REAL ESTATE PRICE PER SQFT IN NEARBY CITIES
| City |
Avg price per sqft house |
Avg price per sqft apartment |
|---|---|---|
| Nontron | USD 112 | - |
| Thiviers | USD 122 | - |
| Châlus | USD 90 | - |
| Brantôme | USD 155 | - |
| Montbron | USD 99 | - |
| Excideuil | USD 123 | - |
| Saint-Yrieix-la-Perche | USD 111 | - |
| Rochechouart | USD 98 | - |
| Saint-Junien | USD 108 | - |
| La Rochefoucauld | USD 121 | - |
| Périgueux | USD 157 | USD 162 |
| Coulounieix-Chamiers | USD 143 | - |
| Chasseneuil-sur-Bonnieure | USD 96 | - |
| Thenon | USD 131 | - |
| Ribérac | USD 122 | - |
| Haute-Vienne | USD 132 | USD 152 |
| Angoulême | USD 133 | USD 128 |
| Dordogne | USD 150 | USD 168 |
| Saint-Yrieix-sur-Charente | USD 161 | - |
