PICTURES ARE LOADING...
Beautiful 16th and 18th century residence near Chatillon sur Seine 2
USD 288,590
House & Single-family home (For sale)
Reference:
PFYR-T141181
/ 1688-123-ivpr1230092960
Reference:
PFYR-T141181
Country:
FR
City:
Prusly-sur-Ource
Postal code:
21400
Category:
Residential
Listing type:
For sale
Property type:
House & Single-family home
Property subtype:
Farm
Property size:
3,068 sqft
Lot size:
6,458 sqft
Bedrooms:
5
Bathrooms:
1
Heating System:
Individual
Energy consumption:
180
Greenhouse gas emissions:
40
Parkings:
1
Garages:
1
Terrace:
Yes
Cellar:
Yes
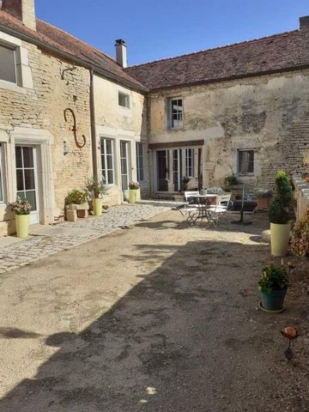
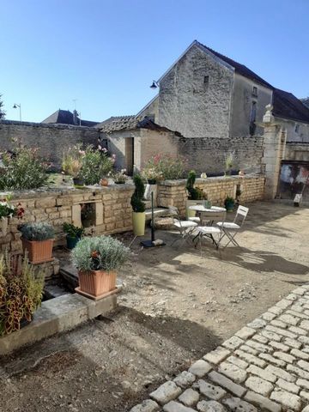
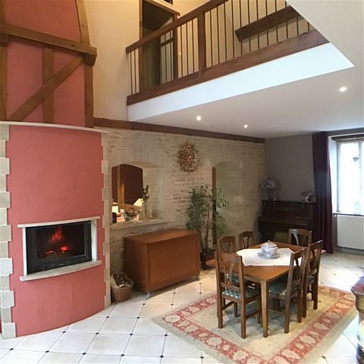
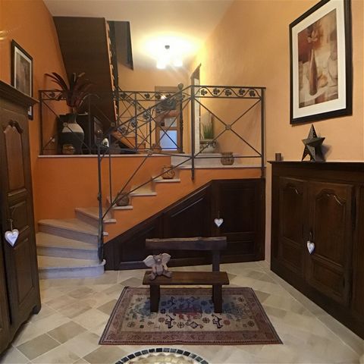
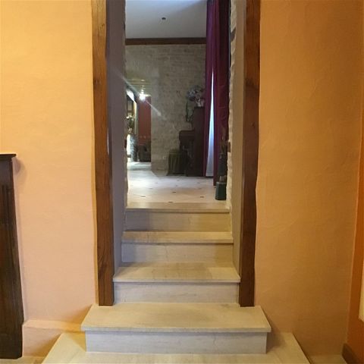
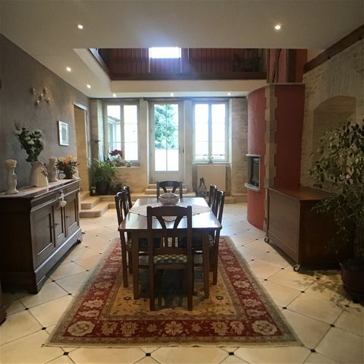
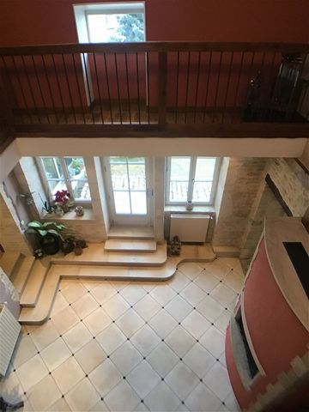
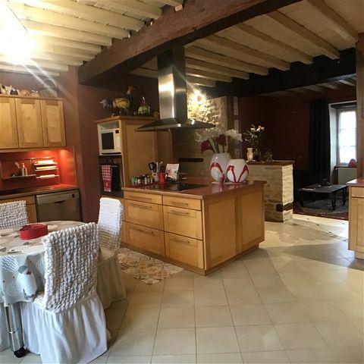
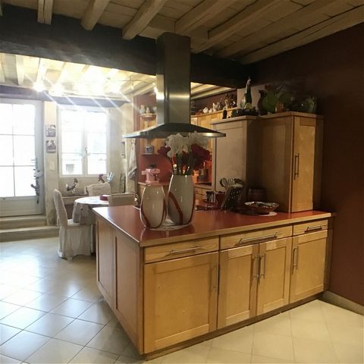

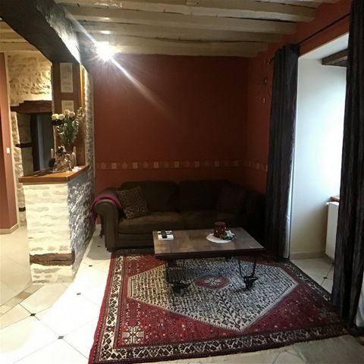
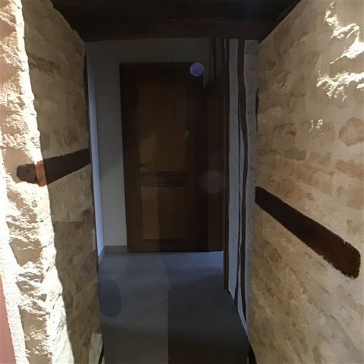
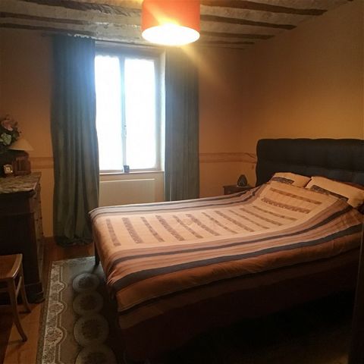
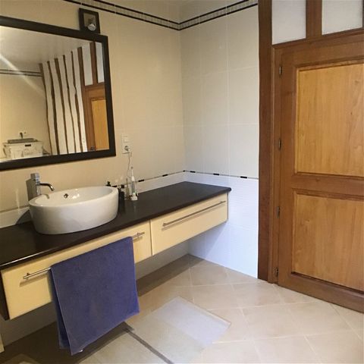
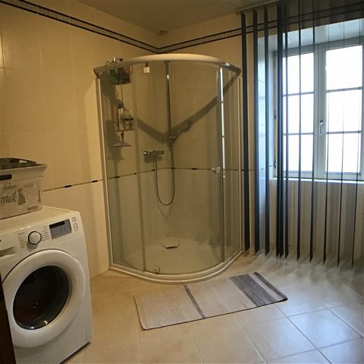
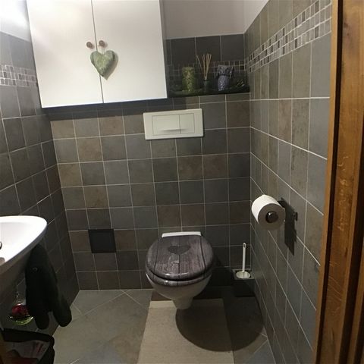

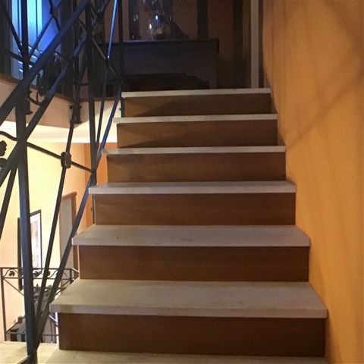
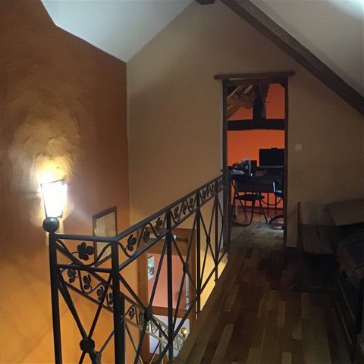
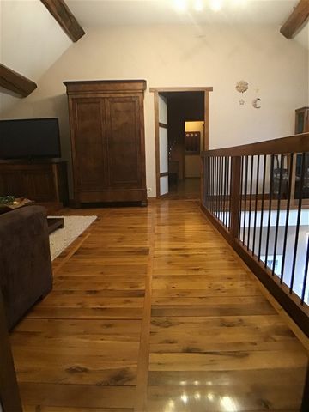
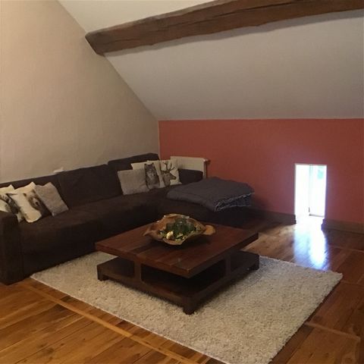
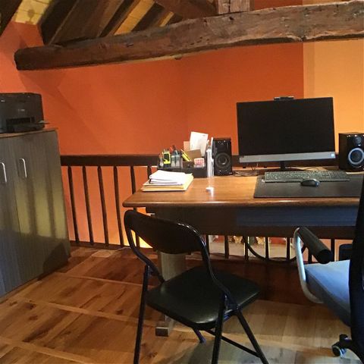
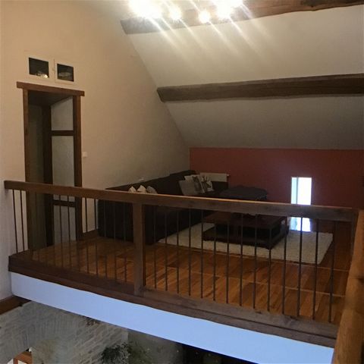


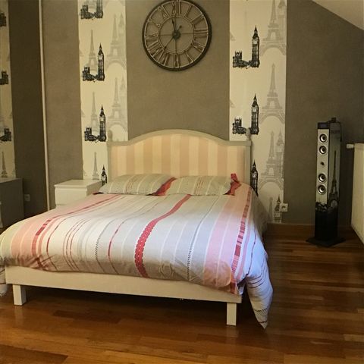
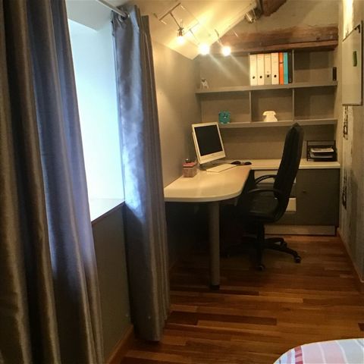
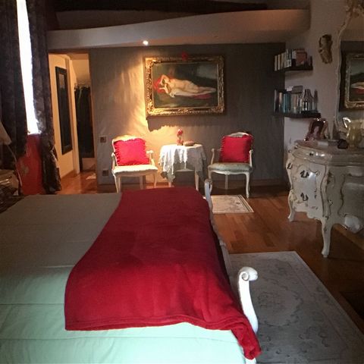
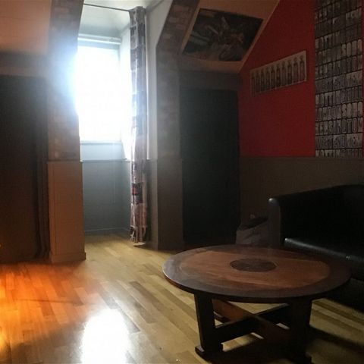
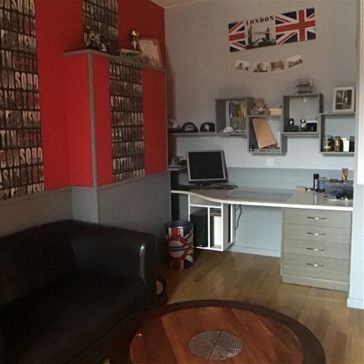
From the entrance, you can discover a magnificent interior. (renovation with noble materials / Burgundy stones, solid red oak, staircase with wrought iron railings, kitchen with modern wood, whitewashed walls, door frames, electricity, etc.)
A living room of 14.21 m2 (access to the terrace), a dining room of 40m2 with tubed insert and a mezzanine of 30m2.
An equipped kitchen with a central island (access to the land), a toilet, a shower...
Old oven, converted into a bar of 22m2. (tiles on the ground).
Upstairs (oak parquet): 4 bedrooms, an office (above the bar), bathroom, dressing room, games room and mezzanine.
A small space of 9.50m2 under roof.
30m2 garage with mezzanine.
Land 600m2 with southern exposure.
Outbuilding of 7m2.
Fuel central heating and insert.
Vaulted cellar
Double glazing
Insulation of walls and ceilings
tf 1200 euros.
Goodbye. View more View less Magnificent residence 6 minutes from Chatillon sur Seine (city of 5600 inhabitants).
From the entrance, you can discover a magnificent interior. (renovation with noble materials / Burgundy stones, solid red oak, staircase with wrought iron railings, kitchen with modern wood, whitewashed walls, door frames, electricity, etc.)
A living room of 14.21 m2 (access to the terrace), a dining room of 40m2 with tubed insert and a mezzanine of 30m2.
An equipped kitchen with a central island (access to the land), a toilet, a shower...
Old oven, converted into a bar of 22m2. (tiles on the ground).
Upstairs (oak parquet): 4 bedrooms, an office (above the bar), bathroom, dressing room, games room and mezzanine.
A small space of 9.50m2 under roof.
30m2 garage with mezzanine.
Land 600m2 with southern exposure.
Outbuilding of 7m2.
Fuel central heating and insert.
Vaulted cellar
Double glazing
Insulation of walls and ceilings
tf 1200 euros.
Goodbye.