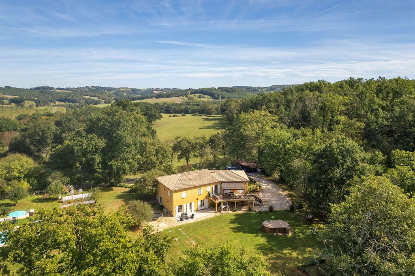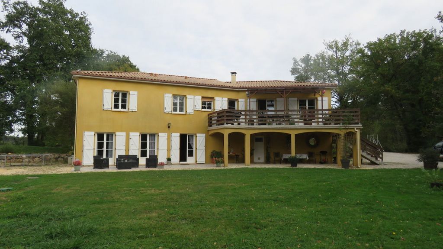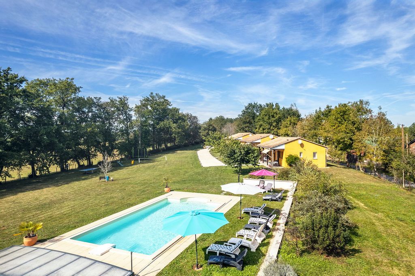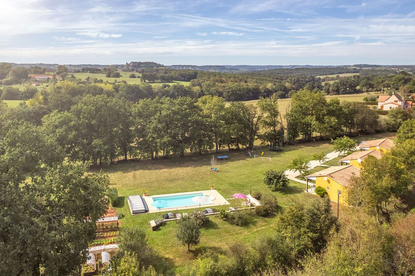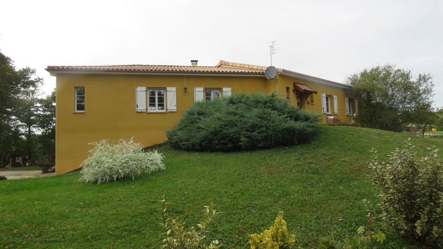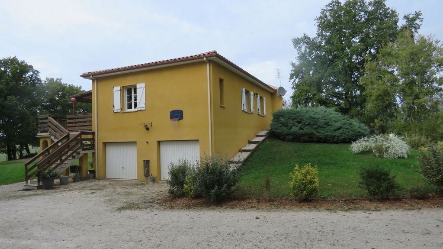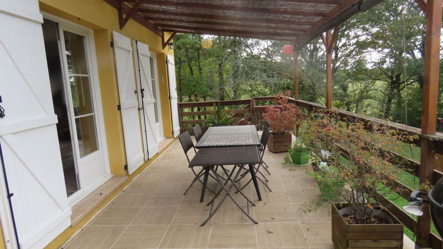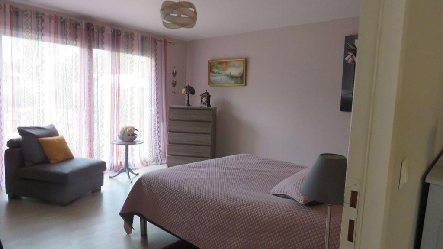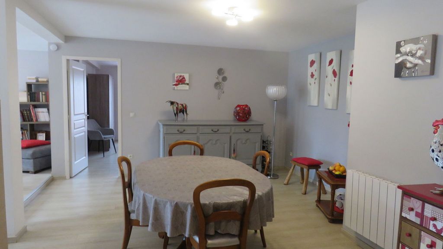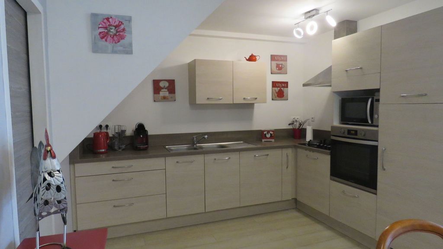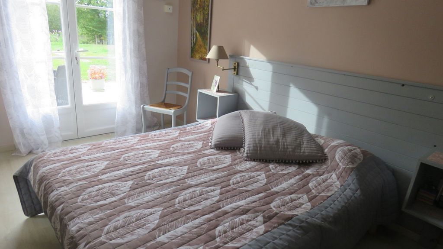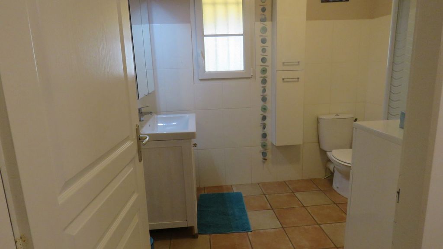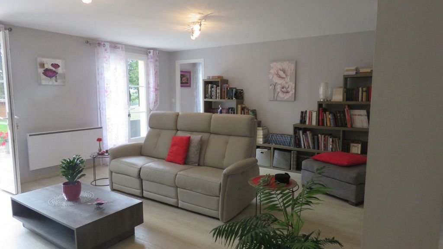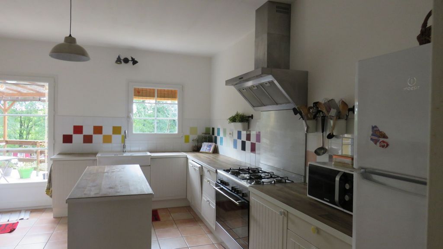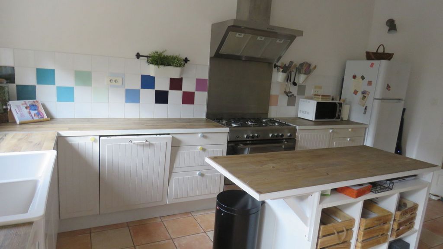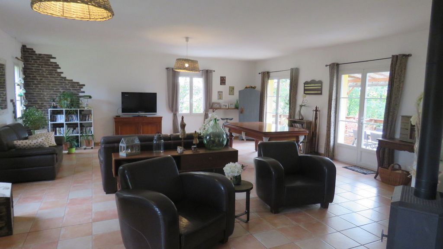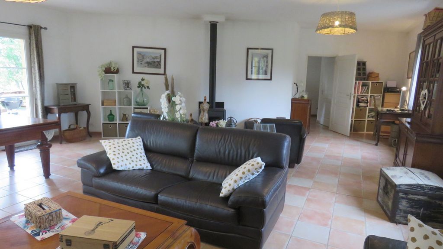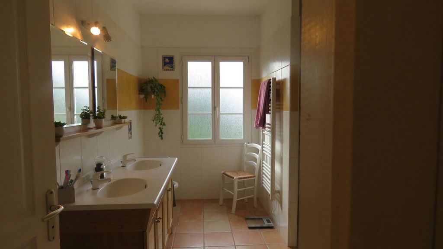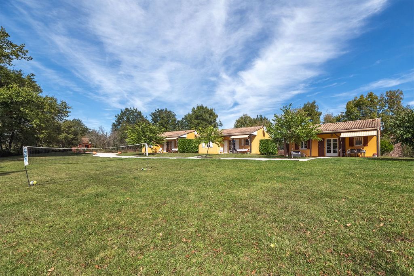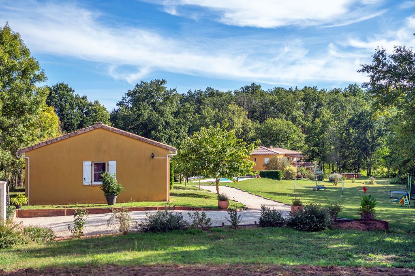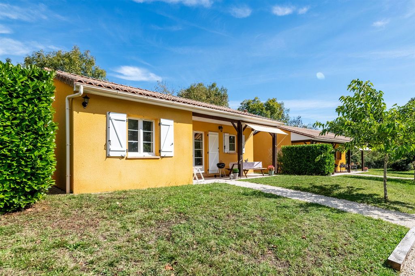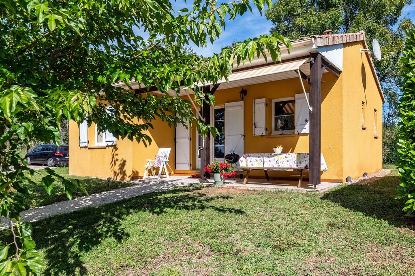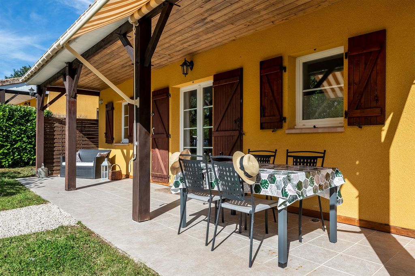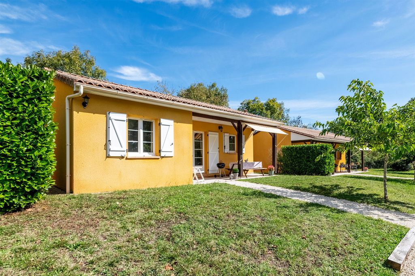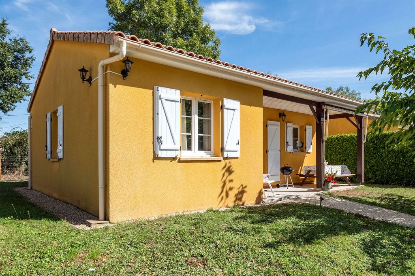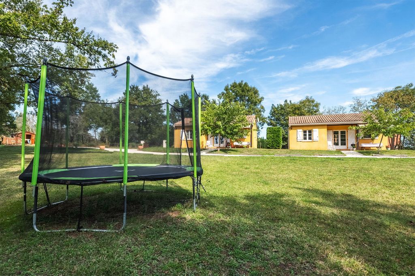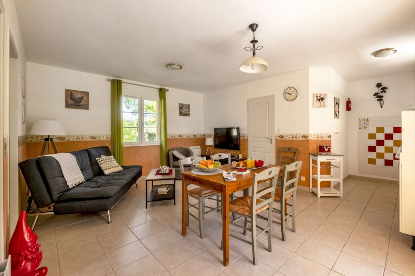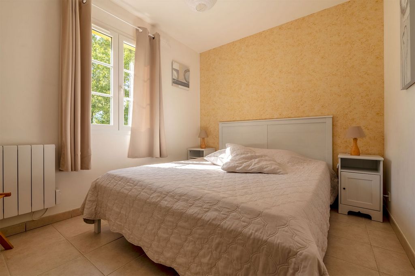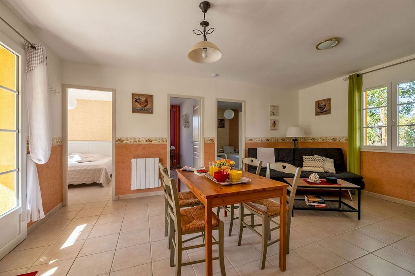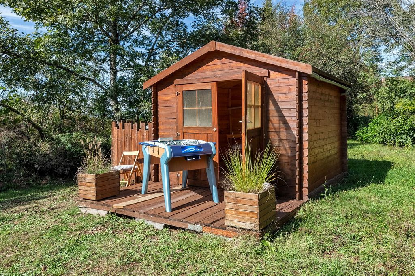USD 752,338
PICTURES ARE LOADING...
House & Single-family home (For sale)
Reference:
PFYR-T191170
/ 3998-2235
Hautefort sector (Dordogne), in a hamlet, in the countryside, quiet, with beautiful open views. Total of 415 m2 of living space Fenced land including 2 independent entrances with gate, one for the family house and the other for the 3 other houses . No easement. Large family house: on 2 levels including 2 independent dwellings and a 64m2 garage. Garden level (100 m2): 2 bedrooms (18 and 14 m2), kitchen open to living/dining room (51 m2), bathroom (6 m2). Tiled terrace (24 m2). Electric heating, double glazing. Upstairs (154m2): 3 bedrooms with cupboard (17 m2, 13 m2 and 13 m2) fully equipped closed kitchen (21 m2), lounge / living room (60 m2) bathroom with cupboard (11 m2), lounge (60m2), 2 separate WCs. Wood stove and electric underfloor heating, double glazing. Tiled terrace (28 m2) with panoramic view accessible from the living room and the kitchen. New VMC. Individual sanitation up to standards. FIBER and WIFI. Roof cleaned in 2021. Car port (3 cars) and wooden shelter furnished(large and small appliances, crockery, decoration, furniture, TV, bedding, household linen), in perfect condition including: 2 houses of 54 m2 (3 bedrooms, living room/kitchen, bathroom, WC ), double glazing and 1 house of 50 m2 (2 bedrooms, living room / kitchen, bathroom, WC), double glazing. Individual sanitation to standards. WIRELESS. Roofs cleaned and attics insulated in 2021 In-ground swimming pool5m X 10m protected by a telescopic shelter Vegetable garden, buried tank for rainwater recovery 3000 liters. Wooden garden shed You would like to have information on this property, or make a visit to discover it, Michel Lachaud, independent sales agent, tel
View more
View less
Hautefort sector (Dordogne), in a hamlet, in the countryside, quiet, with beautiful open views. Total of 415 m2 of living space Fenced land including 2 independent entrances with gate, one for the family house and the other for the 3 other houses . No easement. Large family house: on 2 levels including 2 independent dwellings and a 64m2 garage. Garden level (100 m2): 2 bedrooms (18 and 14 m2), kitchen open to living/dining room (51 m2), bathroom (6 m2). Tiled terrace (24 m2). Electric heating, double glazing. Upstairs (154m2): 3 bedrooms with cupboard (17 m2, 13 m2 and 13 m2) fully equipped closed kitchen (21 m2), lounge / living room (60 m2) bathroom with cupboard (11 m2), lounge (60m2), 2 separate WCs. Wood stove and electric underfloor heating, double glazing. Tiled terrace (28 m2) with panoramic view accessible from the living room and the kitchen. New VMC. Individual sanitation up to standards. FIBER and WIFI. Roof cleaned in 2021. Car port (3 cars) and wooden shelter furnished(large and small appliances, crockery, decoration, furniture, TV, bedding, household linen), in perfect condition including: 2 houses of 54 m2 (3 bedrooms, living room/kitchen, bathroom, WC ), double glazing and 1 house of 50 m2 (2 bedrooms, living room / kitchen, bathroom, WC), double glazing. Individual sanitation to standards. WIRELESS. Roofs cleaned and attics insulated in 2021 In-ground swimming pool5m X 10m protected by a telescopic shelter Vegetable garden, buried tank for rainwater recovery 3000 liters. Wooden garden shed You would like to have information on this property, or make a visit to discover it, Michel Lachaud, independent sales agent, tel
Reference:
PFYR-T191170
Country:
FR
City:
Hautefort
Postal code:
24390
Category:
Residential
Listing type:
For sale
Property type:
House & Single-family home
Property size:
4,467 sqft
Lot size:
85,810 sqft
Bedrooms:
9
Bathrooms:
6
Heating Combustible:
Electric
Energy consumption:
138
Greenhouse gas emissions:
4
Parkings:
1
Garages:
1
Swimming pool:
Yes
Air-conditioning:
Yes
Fireplace:
Yes
Terrace:
Yes
Fenced land:
Yes
Internet access:
Yes
Oven:
Yes
