PICTURES ARE LOADING...
House & Single-family home (For sale)
Reference:
PFYR-T196119
/ 100-tr691
Reference:
PFYR-T196119
Country:
FR
City:
Saint-Pé-Saint-Simon
Postal code:
47170
Category:
Residential
Listing type:
For sale
Property type:
House & Single-family home
Property size:
1,690 sqft
Lot size:
236,806 sqft
Bedrooms:
4
Bathrooms:
2
Energy consumption:
151
Greenhouse gas emissions:
27
Parkings:
1
Balcony:
Yes
Terrace:
Yes
Cellar:
Yes
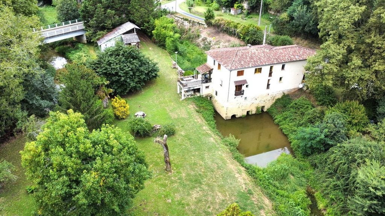
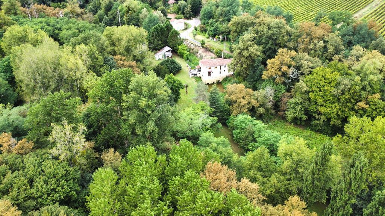
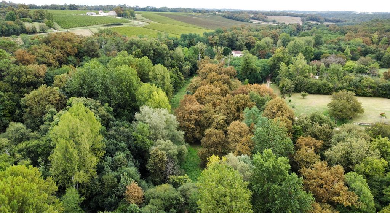
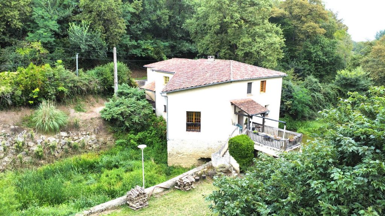
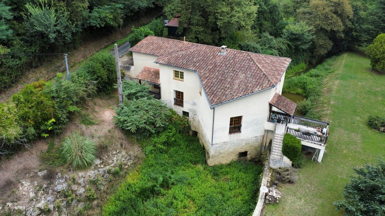
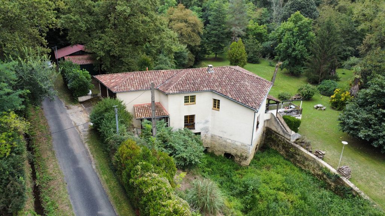
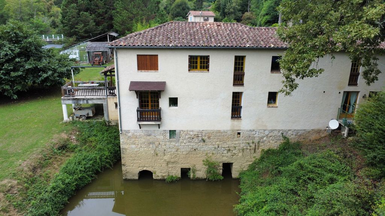
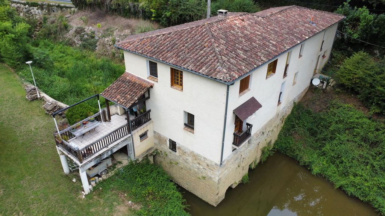
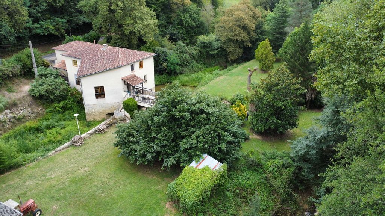
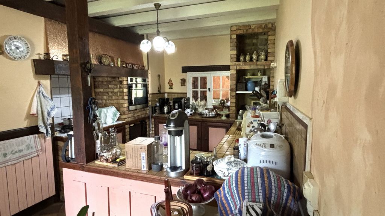
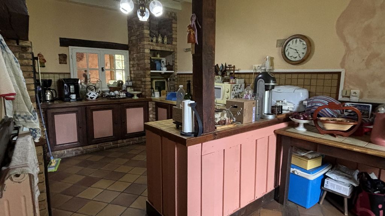
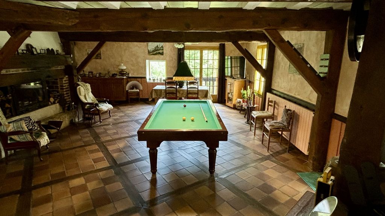
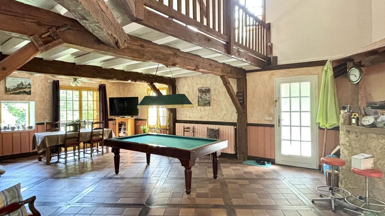
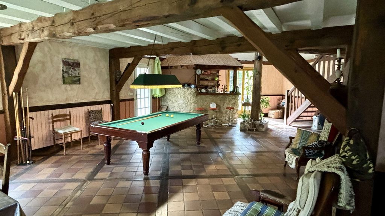
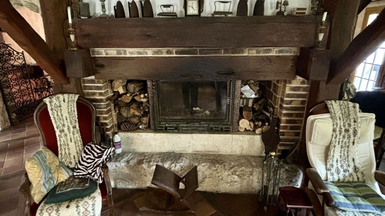
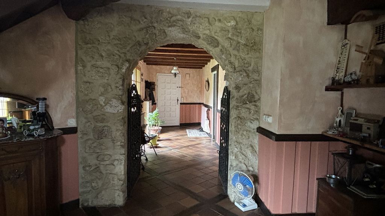
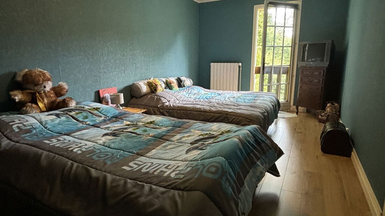
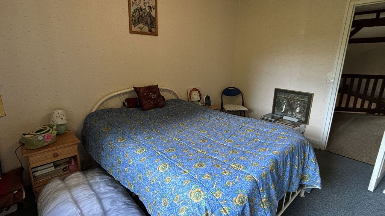
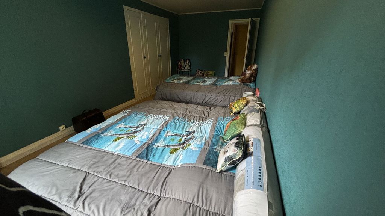
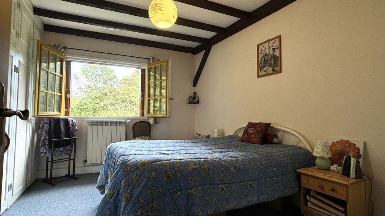
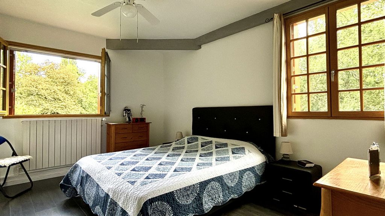
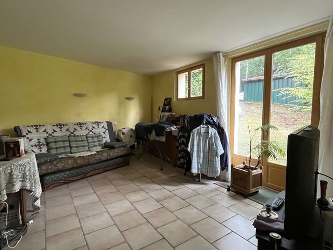
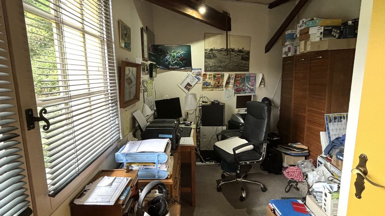
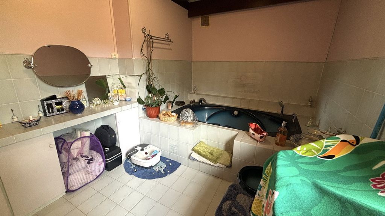
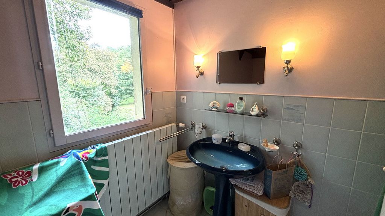
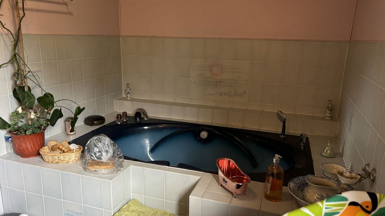
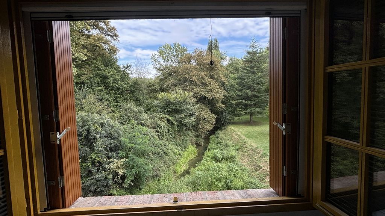
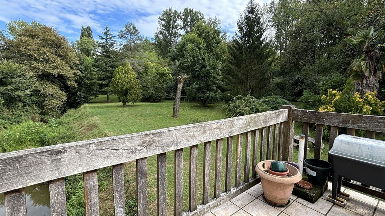
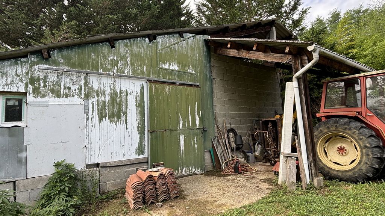
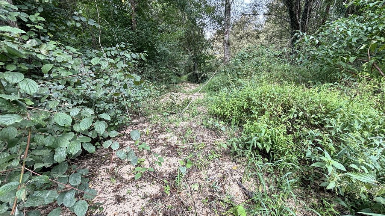
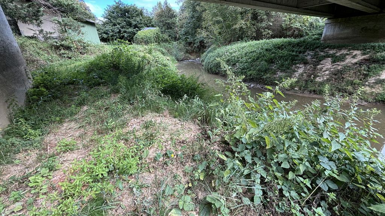
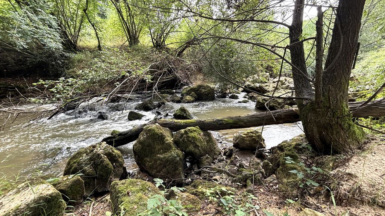
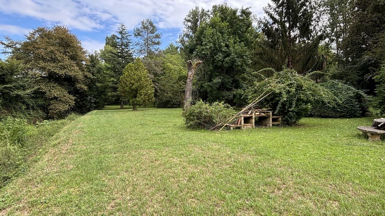
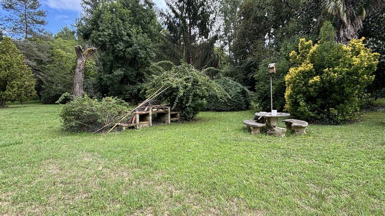
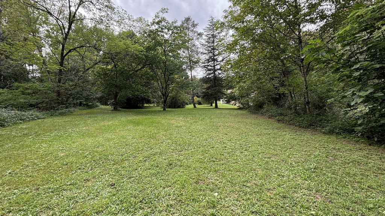
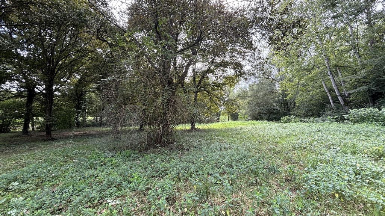
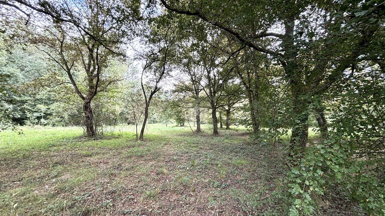
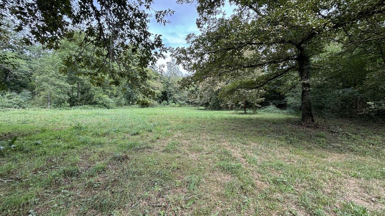
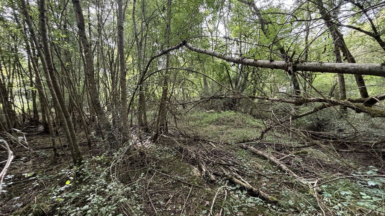
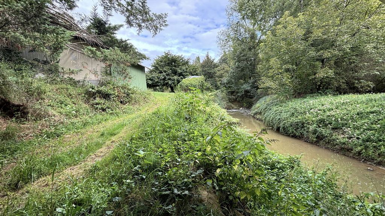
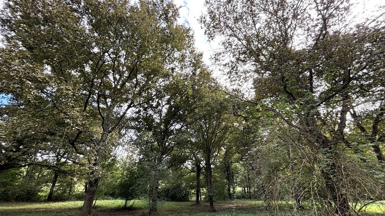
Nestled in a valley irrigated by the Gélise, and protected by lush greenery, this 18th century mill, with water rights, is made up of a main building, a shed with two horse boxes, a double garage and a workshop. . Location
On the river Gélise Interior
The main house, on two levels, has on the ground floor, a large entrance, a large living room of 80m2 with fireplace, an open and equipped kitchen, a bathroom and a bedroom for guests with independent access.The first floor and its large mezzanine offer three beautiful bedrooms, a bathroom and office.On the ground floor of the mill, the heart of the mill is located with its valves serving its primary function. Exterior
There is a garden downstream of the mill within more than two hectares of land surrounded by the Gélise and the service canal.Upstream, and up to the catchment for the canal, a plot in the NATURA 2000 zone, made up of meadows and oaks, will offer a space, which could be suitable as a place for grazing or/and a zone of total freedom for local fauna. . Additional Details
This mill whose history dates back to the 18th century, with its modern comfort, its interior and exterior spaces will delight its future owners, who will seek calm, gentleness of life, well-being while living in total harmony with this beautiful building and its exceptional environment.The State of Risks and Pollution can be consulted on View more View less Summary
Nestled in a valley irrigated by the Gélise, and protected by lush greenery, this 18th century mill, with water rights, is made up of a main building, a shed with two horse boxes, a double garage and a workshop. . Location
On the river Gélise Interior
The main house, on two levels, has on the ground floor, a large entrance, a large living room of 80m2 with fireplace, an open and equipped kitchen, a bathroom and a bedroom for guests with independent access.The first floor and its large mezzanine offer three beautiful bedrooms, a bathroom and office.On the ground floor of the mill, the heart of the mill is located with its valves serving its primary function. Exterior
There is a garden downstream of the mill within more than two hectares of land surrounded by the Gélise and the service canal.Upstream, and up to the catchment for the canal, a plot in the NATURA 2000 zone, made up of meadows and oaks, will offer a space, which could be suitable as a place for grazing or/and a zone of total freedom for local fauna. . Additional Details
This mill whose history dates back to the 18th century, with its modern comfort, its interior and exterior spaces will delight its future owners, who will seek calm, gentleness of life, well-being while living in total harmony with this beautiful building and its exceptional environment.The State of Risks and Pollution can be consulted on