PICTURES ARE LOADING...
Property with old mill, gite and heated swimming pool
USD 718,452
Apartment & Condo (For sale)
Reference:
PFYR-T196899
/ 1658-15732-e0358
Reference:
PFYR-T196899
Country:
FR
City:
Lézignan-Corbières
Postal code:
11200
Category:
Residential
Listing type:
For sale
Property type:
Apartment & Condo
Property size:
2,756 sqft
Lot size:
66,532 sqft
Bedrooms:
6
Bathrooms:
6
Parkings:
1
Swimming pool:
Yes
Balcony:
Yes
AVERAGE HOME VALUES IN LÉZIGNAN-CORBIÈRES
REAL ESTATE PRICE PER SQFT IN NEARBY CITIES
| City |
Avg price per sqft house |
Avg price per sqft apartment |
|---|---|---|
| Narbonne | USD 284 | USD 263 |
| Sigean | USD 197 | - |
| Carcassonne | USD 215 | USD 173 |
| Cazouls-lès-Béziers | USD 155 | - |
| Leucate | USD 391 | USD 338 |
| Béziers | USD 250 | USD 251 |
| Valras-Plage | - | USD 362 |
| Limoux | USD 158 | - |
| Magalas | USD 247 | - |
| Saint-Laurent-de-la-Salanque | USD 246 | - |

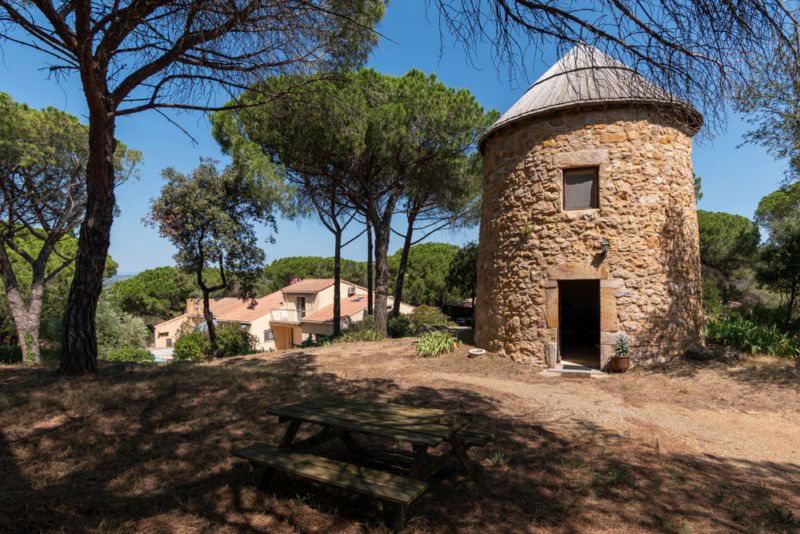


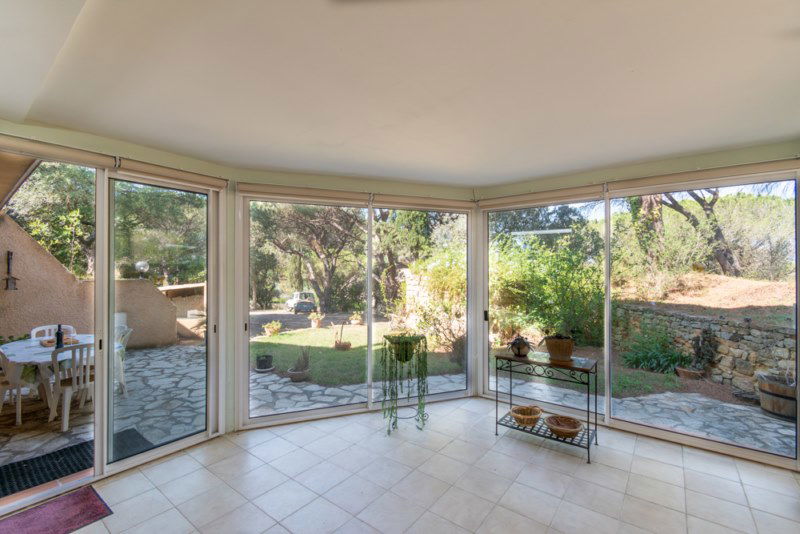
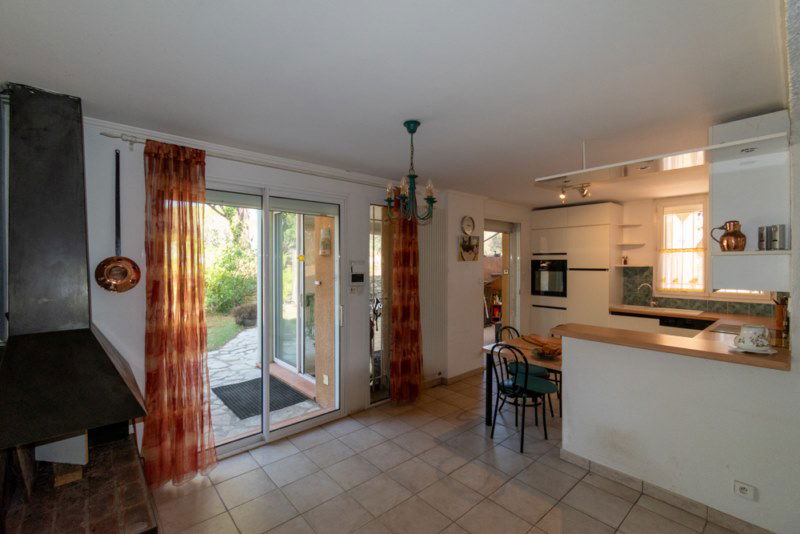
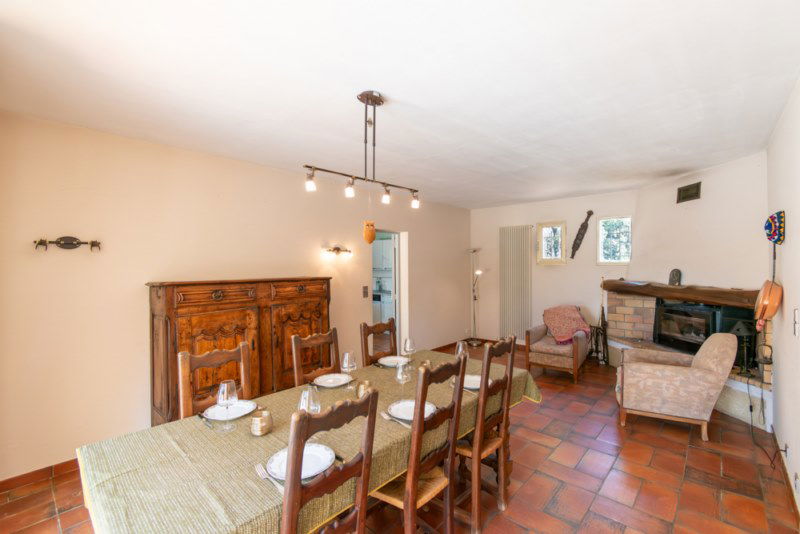
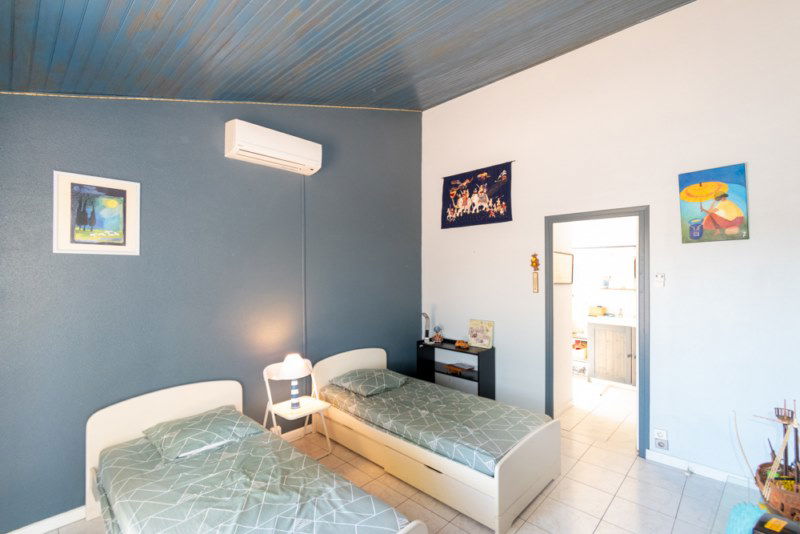

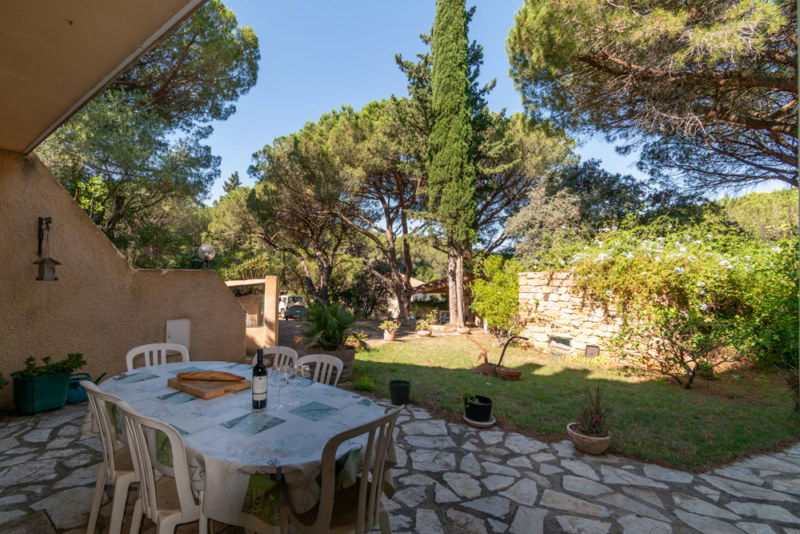
The main house (built in 1999) includes:
On the ground floor, a spacious entrance with built-in cupboards.
three bedrooms in a separate wing, ideal for guest rooms:
- Bedroom 1 with bathroom and air conditioning.
- Bedroom 2 with air conditioning, large bathroom with shower, toilet, and fitted wardrobes.
- Bedroom 3
Each bedroom has patio doors leading out onto the garden.
Also on the ground floor you will find a large bathroom with bath, toilet, and double basin, a living room and a dining room with a fireplace, connected to a kitchen, all opening onto the terrace and the swimming pool via French windows.
Outside is a veranda for outdoor dining with a view of the garden.
On the 1st floor, a mezzanine, a bedroom with air conditioning and a balcony overlooking the swimming pool, a bathroom with shower and toilet.The independent apartment (built in 2001) offers a living room, a kitchen with oven and dishwasher, a bedroom with built-in wardrobe, a hallway, a bathroom with shower and toilet, a fireplace and a veranda with a view of the garden.The old mill has a kitchenette on the ground floor and a bedroom upstairs. A separate bathroom building with water heater, toilet, shower, and basin.Outbuildings consist of the following: A carport for two cars, a workshop, a technical workshop, a storage room with water heater, an old photo laboratory and an air-conditioned wine cellar.The garden has beautiful panoramic views, typically Mediterranean vegetation and a heated swimming pool.
A heavenly and rare place to spend happy days!!!* Main house
ON THE GROUND FLOOR:
- A spacious entrance (14.3 m2)
- Bedroom 1 (11 m2) with bathroom (3.3 m2)
- Bedroom 2 (14 m2) with air conditioning, large bathroom (17 m2)
- Bedroom 3 (10 m2).
- A large bathroom (7.5 m2)
- A living room (50 m2)
- A veranda (30 m2)ON THE 1ST FLOOR:
- A mezzanine (7 m2).
- A bedroom (17 m2) with 5 m2 balcony overlooking the swimming pool.
- A bathroom (6 m2)* Separate apartment
- Living room (23 m2).
- Kitchen (10 m2)
- One bedroom (10 m2)
- Bathroom (6 m2)
- Toilet.
- Fireplace.
- Veranda (25 m2)* The converted mill
ON THE GROUND FLOOR:
- a kitchenette (12.5 m2)ON THE 1ST FLOOR:
- a bedroom (12.5 m2)IN SEPARATE BUILDING:
- Shower room (4.10 m2)* Outbuildings
- Shelter for two cars.
- Workshop (15 m2).
- Technical workshop (20 m2).
- Storage room (16 m2) with water heater.
- Old photo laboratory (4 m2).
- Air-conditioned wine cellar (5 m2).* Outside
6181m2 of grounds including 1200m2 still buildable, a heated swimming pool of 9x3.8, a terrace and a well* Village
Basse Corbieres village with amenities and close to Narbonne.
Beautiful hikes directly from the village for nature lovers.
The beaches are around thirty minutes away and the famous City of Carcassonne, listed as a UNESCO Heritage site, is 45 minutes away.* Sales Details
Agency fees charged to the seller. Partner agent-Delegation mandate.DPE: D and B
Estimated amount of annual energy expenditure for standard use: 2639 per year. Average energy price indexed to the year 2021 (subscriptions included).
Les informations sur les risques auxquels ce bien est expose sont disponibles sur le site Georisques: * Contact Us
France Property Angels ,
Ambre Schiena - Commercial Agent (EI)Number of reception rooms : 2 :
Number of bedrooms : 6 :
Number of bath/shower rooms : 6 :
Habitable Area : 256 m2
Land Area : 6181 m2 :
Taxe Fonciere : €2799; :
Storage : Yes:
Parking: Yes :
County: Aude:
Postcode: 11200:
Near Town Centre: Yes:
Swimming pool : Yes:* Property with main house, independent apartment and converted old mill
* Land of 6181m2 including 1200m2 still buildable
* 6 bathrooms in total
* 2 living rooms
* Possibility of guest rooms in the main house
* Possibility to rent out gites
* An air-conditioned wine cellar + outbuildings
* Connected to mains water and on mains drains
* A well
* Double glazing
* Heat pump and oil-fired boiler
* Village with bakery, grocery store, restaurants, post office....
* 10 minutes from Narbonne
* 35 minutes from the Mediterranean beaches
* 40 minutes from Carcassonne and its airport View more View less Perched on a hill, this 256m2 property is on a plot of 6181m2, of which 1200m2 remains buildable. The property is set in a heavenly location with its Mediterranean vegetation and its converted old mill, its heated swimming pool and its independent apartment.
The main house (built in 1999) includes:
On the ground floor, a spacious entrance with built-in cupboards.
three bedrooms in a separate wing, ideal for guest rooms:
- Bedroom 1 with bathroom and air conditioning.
- Bedroom 2 with air conditioning, large bathroom with shower, toilet, and fitted wardrobes.
- Bedroom 3
Each bedroom has patio doors leading out onto the garden.
Also on the ground floor you will find a large bathroom with bath, toilet, and double basin, a living room and a dining room with a fireplace, connected to a kitchen, all opening onto the terrace and the swimming pool via French windows.
Outside is a veranda for outdoor dining with a view of the garden.
On the 1st floor, a mezzanine, a bedroom with air conditioning and a balcony overlooking the swimming pool, a bathroom with shower and toilet.The independent apartment (built in 2001) offers a living room, a kitchen with oven and dishwasher, a bedroom with built-in wardrobe, a hallway, a bathroom with shower and toilet, a fireplace and a veranda with a view of the garden.The old mill has a kitchenette on the ground floor and a bedroom upstairs. A separate bathroom building with water heater, toilet, shower, and basin.Outbuildings consist of the following: A carport for two cars, a workshop, a technical workshop, a storage room with water heater, an old photo laboratory and an air-conditioned wine cellar.The garden has beautiful panoramic views, typically Mediterranean vegetation and a heated swimming pool.
A heavenly and rare place to spend happy days!!!* Main house
ON THE GROUND FLOOR:
- A spacious entrance (14.3 m2)
- Bedroom 1 (11 m2) with bathroom (3.3 m2)
- Bedroom 2 (14 m2) with air conditioning, large bathroom (17 m2)
- Bedroom 3 (10 m2).
- A large bathroom (7.5 m2)
- A living room (50 m2)
- A veranda (30 m2)ON THE 1ST FLOOR:
- A mezzanine (7 m2).
- A bedroom (17 m2) with 5 m2 balcony overlooking the swimming pool.
- A bathroom (6 m2)* Separate apartment
- Living room (23 m2).
- Kitchen (10 m2)
- One bedroom (10 m2)
- Bathroom (6 m2)
- Toilet.
- Fireplace.
- Veranda (25 m2)* The converted mill
ON THE GROUND FLOOR:
- a kitchenette (12.5 m2)ON THE 1ST FLOOR:
- a bedroom (12.5 m2)IN SEPARATE BUILDING:
- Shower room (4.10 m2)* Outbuildings
- Shelter for two cars.
- Workshop (15 m2).
- Technical workshop (20 m2).
- Storage room (16 m2) with water heater.
- Old photo laboratory (4 m2).
- Air-conditioned wine cellar (5 m2).* Outside
6181m2 of grounds including 1200m2 still buildable, a heated swimming pool of 9x3.8, a terrace and a well* Village
Basse Corbieres village with amenities and close to Narbonne.
Beautiful hikes directly from the village for nature lovers.
The beaches are around thirty minutes away and the famous City of Carcassonne, listed as a UNESCO Heritage site, is 45 minutes away.* Sales Details
Agency fees charged to the seller. Partner agent-Delegation mandate.DPE: D and B
Estimated amount of annual energy expenditure for standard use: 2639 per year. Average energy price indexed to the year 2021 (subscriptions included).
Les informations sur les risques auxquels ce bien est expose sont disponibles sur le site Georisques: * Contact Us
France Property Angels ,
Ambre Schiena - Commercial Agent (EI)Number of reception rooms : 2 :
Number of bedrooms : 6 :
Number of bath/shower rooms : 6 :
Habitable Area : 256 m2
Land Area : 6181 m2 :
Taxe Fonciere : €2799; :
Storage : Yes:
Parking: Yes :
County: Aude:
Postcode: 11200:
Near Town Centre: Yes:
Swimming pool : Yes:* Property with main house, independent apartment and converted old mill
* Land of 6181m2 including 1200m2 still buildable
* 6 bathrooms in total
* 2 living rooms
* Possibility of guest rooms in the main house
* Possibility to rent out gites
* An air-conditioned wine cellar + outbuildings
* Connected to mains water and on mains drains
* A well
* Double glazing
* Heat pump and oil-fired boiler
* Village with bakery, grocery store, restaurants, post office....
* 10 minutes from Narbonne
* 35 minutes from the Mediterranean beaches
* 40 minutes from Carcassonne and its airport