PICTURES ARE LOADING...
Beautiful 90s house for sale, on one level, with swimming pool and close to Gourdon and all shops.
USD 360,030
House & Single-family home (For sale)
Reference:
PFYR-T199871
/ 3599-1519
Reference:
PFYR-T199871
Country:
FR
City:
Gourdon
Postal code:
46300
Category:
Residential
Listing type:
For sale
Property type:
House & Single-family home
Property size:
1,432 sqft
Lot size:
36,608 sqft
Bedrooms:
3
Bathrooms:
2
Heating Combustible:
Electric
Energy consumption:
322
Greenhouse gas emissions:
10
Parkings:
1
Garages:
1
Swimming pool:
Yes
Terrace:
Yes
Attic:
Yes
Cellar:
Yes
Fenced land:
Yes
Internet access:
Yes
REAL ESTATE PRICE PER SQFT IN NEARBY CITIES
| City |
Avg price per sqft house |
Avg price per sqft apartment |
|---|---|---|
| Prayssac | USD 176 | - |
| Puy-l'Évêque | USD 155 | - |
| Cahors | USD 186 | - |
| Montignac | USD 209 | - |
| Le Bugue | USD 174 | - |
| Fumel | USD 117 | - |
| Lalinde | USD 177 | - |
| Dordogne | USD 187 | - |
| Villefranche-de-Rouergue | USD 119 | - |
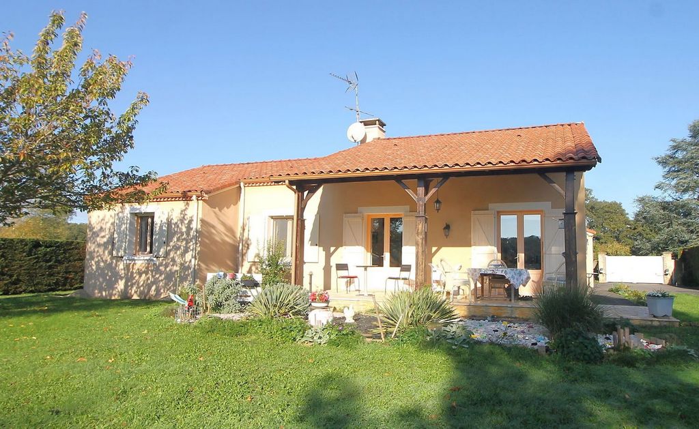

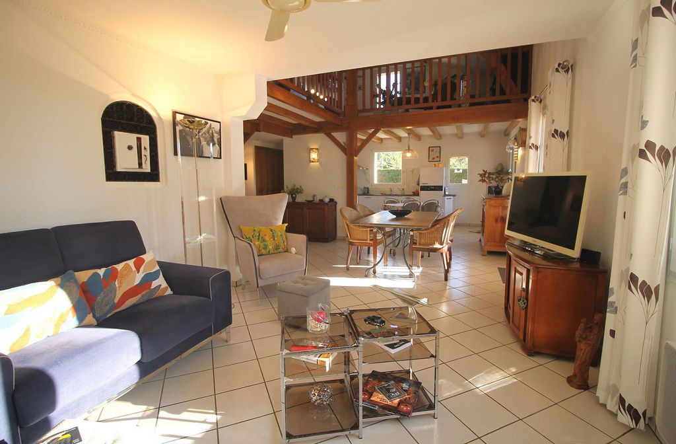
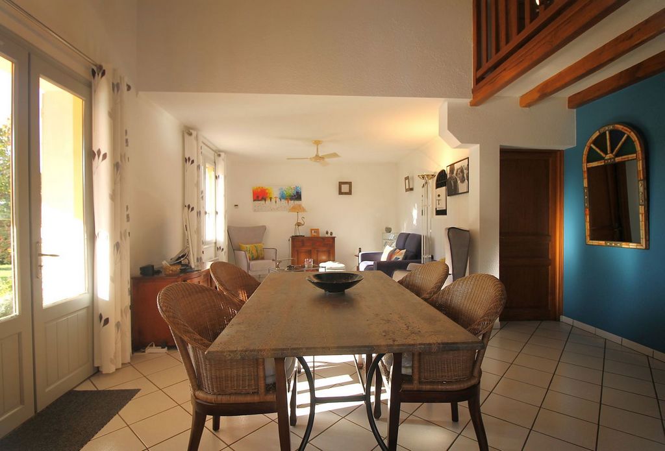
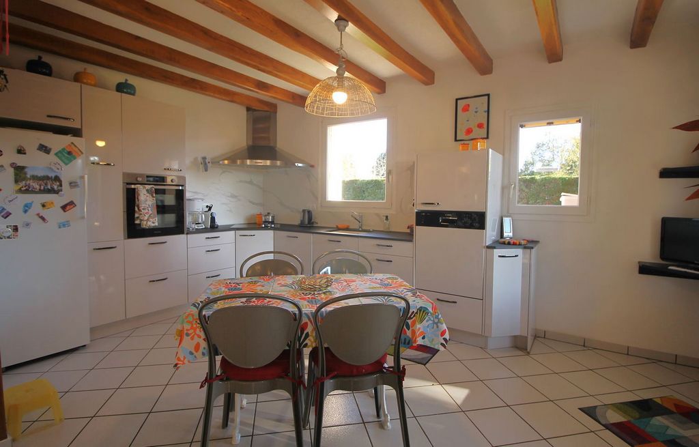
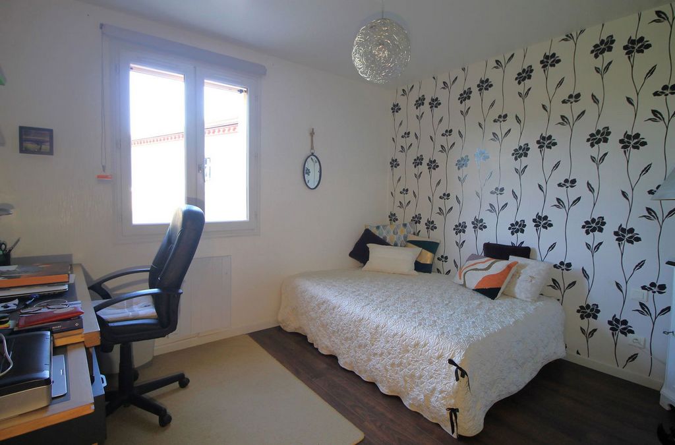
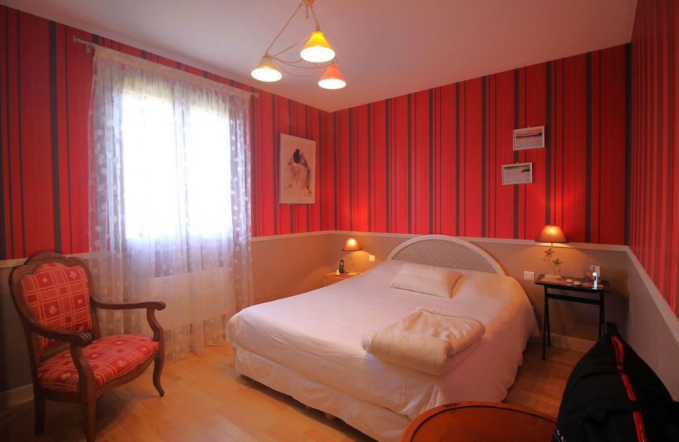
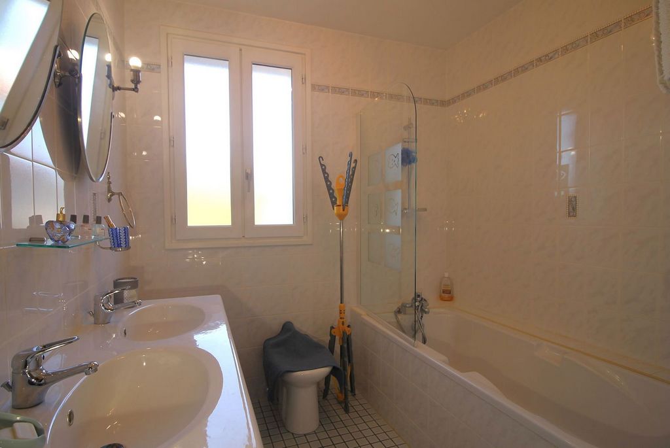
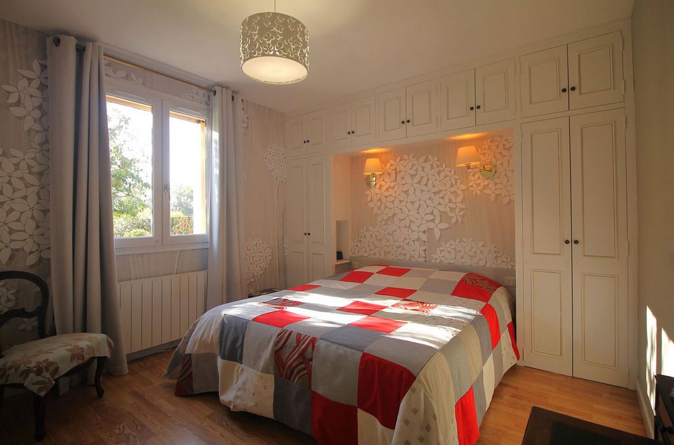
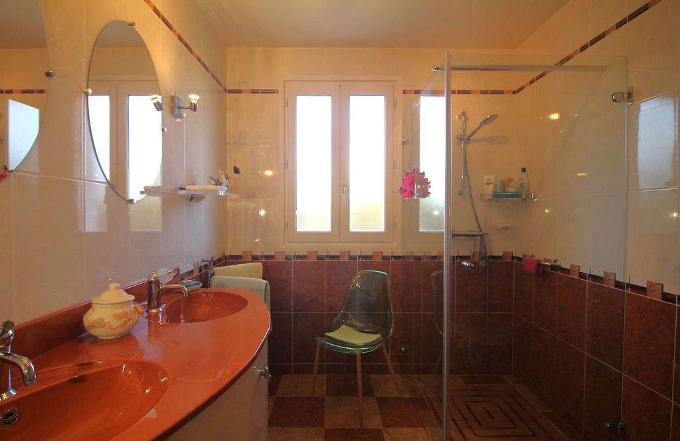
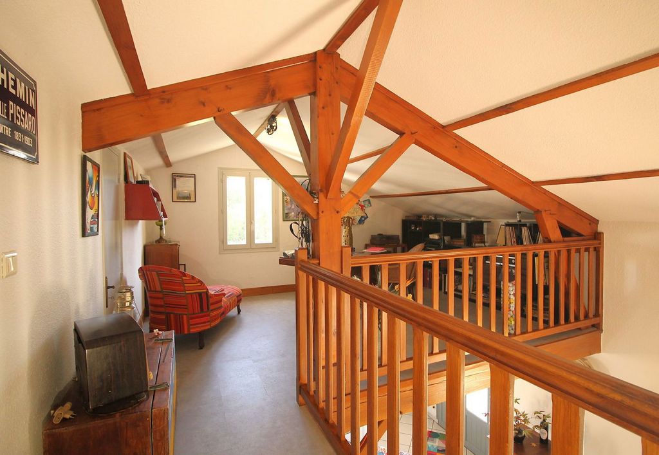

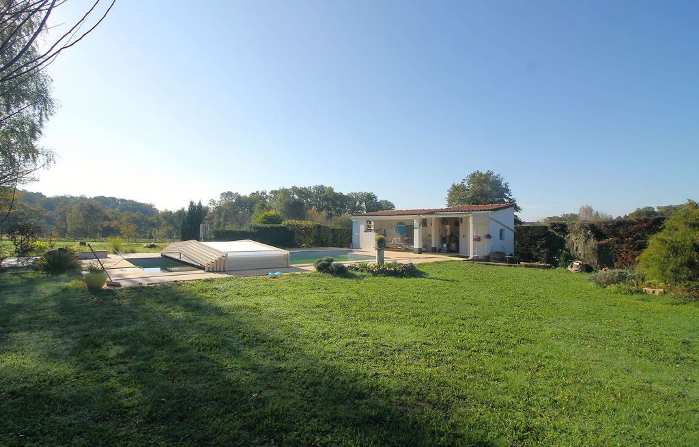
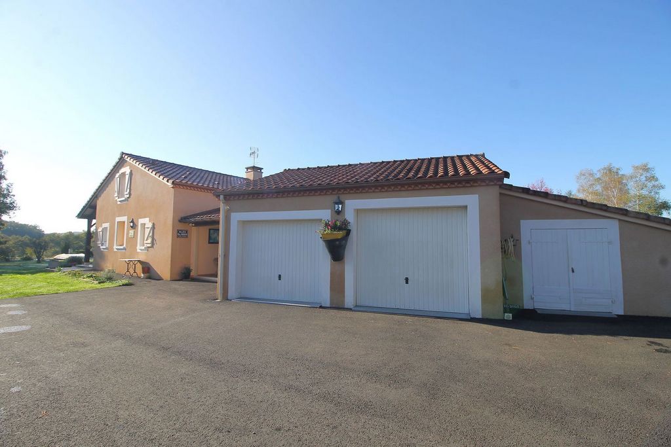
Beautiful house from the 90s, on one level, close to Gourdon and all shops. Approximately 133 m² of living space / 4 rooms / 3 bedrooms. House: entrance (8.5 m²), WC (2 m²), storeroom (5.5 m²), fitted kitchen and dining room (31 m²), living room (14 m²), hallway (5 m²), WC (1.5 m²), bathroom (6.5 m²), bedroom 1 and 2 (11 m² and 12 m²), bedroom 3 (15 m²) with cupboard and shower room (5.5 m²). Upstairs: mezzanine (15 m²) and attic. Covered terrace (21 m²), veranda (15 m²) and double garage (40 m²) and cellar in the basement (8 m²). 2 garden annexes (11 and 6 m²).
Water collector 3 m3. Electric underfloor heating, double glazing, individual sanitation (septic tank). House built on crawl space. Swimming pool 10 x 5 mau salt, with sliding protective shell. Enclosed land (3401m²) with electric gate. View more View less Summary
Beautiful house from the 90s, on one level, close to Gourdon and all shops. Approximately 133 m² of living space / 4 rooms / 3 bedrooms. House: entrance (8.5 m²), WC (2 m²), storeroom (5.5 m²), fitted kitchen and dining room (31 m²), living room (14 m²), hallway (5 m²), WC (1.5 m²), bathroom (6.5 m²), bedroom 1 and 2 (11 m² and 12 m²), bedroom 3 (15 m²) with cupboard and shower room (5.5 m²). Upstairs: mezzanine (15 m²) and attic. Covered terrace (21 m²), veranda (15 m²) and double garage (40 m²) and cellar in the basement (8 m²). 2 garden annexes (11 and 6 m²).
Water collector 3 m3. Electric underfloor heating, double glazing, individual sanitation (septic tank). House built on crawl space. Swimming pool 10 x 5 mau salt, with sliding protective shell. Enclosed land (3401m²) with electric gate.