PICTURES ARE LOADING...
House & single-family home for sale in Orba
USD 1,112,408
House & Single-family home (For sale)
Reference:
QSFG-T2620
/ vm10854-icb
Reference:
QSFG-T2620
Country:
ES
City:
Orba
Postal code:
03790
Category:
Residential
Listing type:
For sale
Property type:
House & Single-family home
Property size:
5,167 sqft
Lot size:
16,889 sqft
Rooms:
5
Bedrooms:
5
Bathrooms:
3
Swimming pool:
Yes

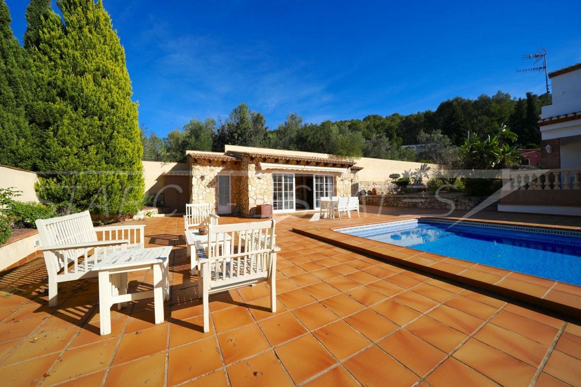
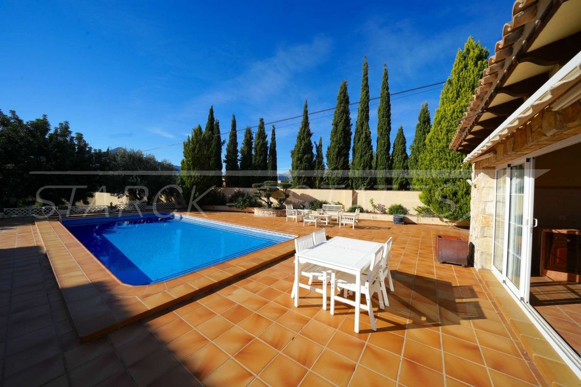
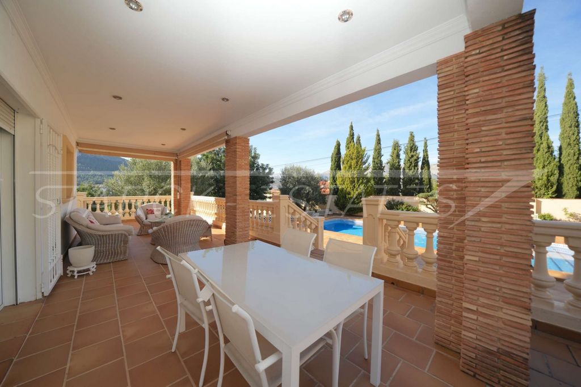
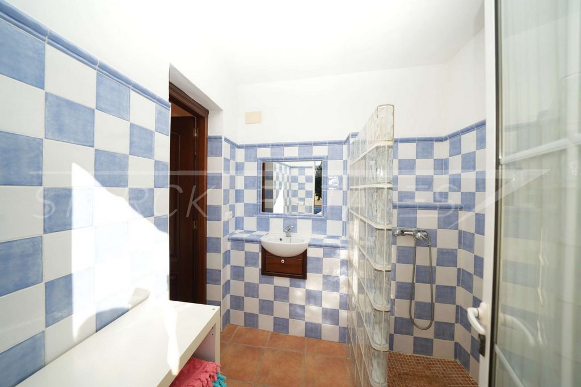
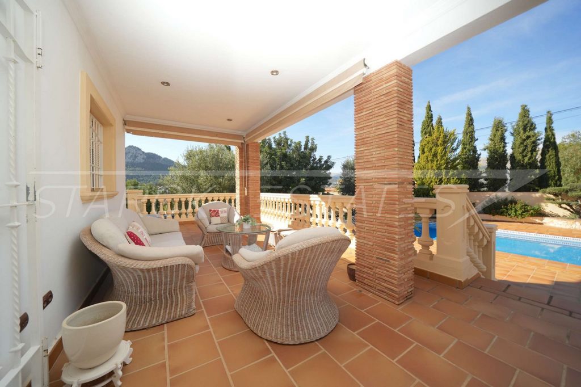
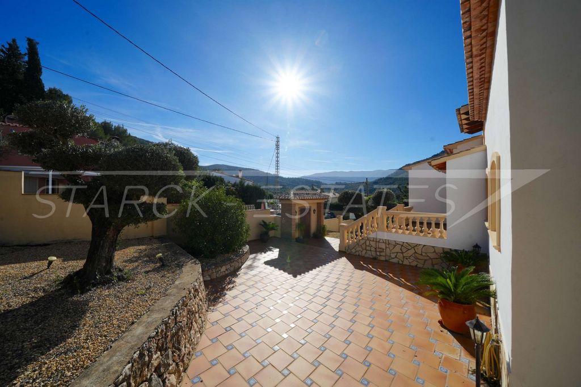
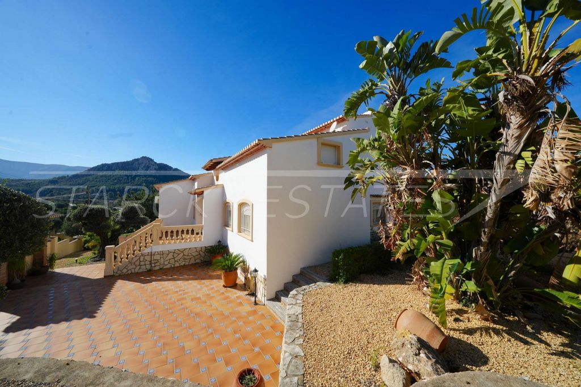
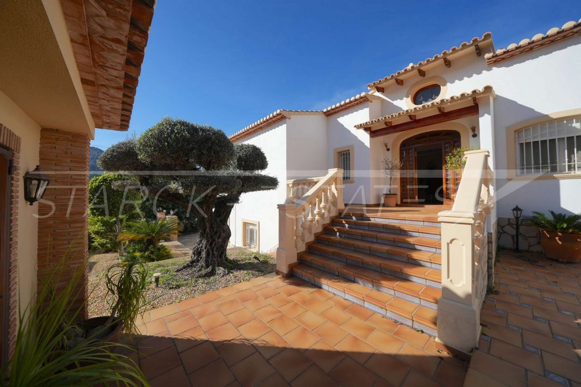


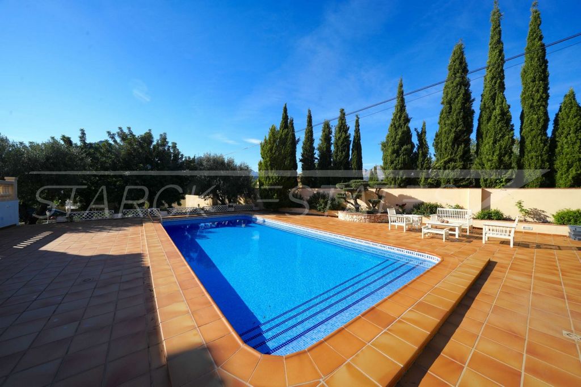
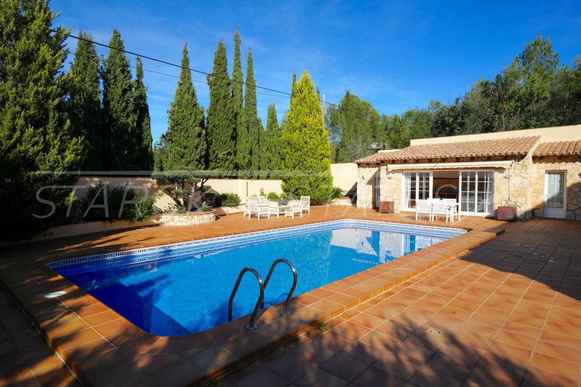
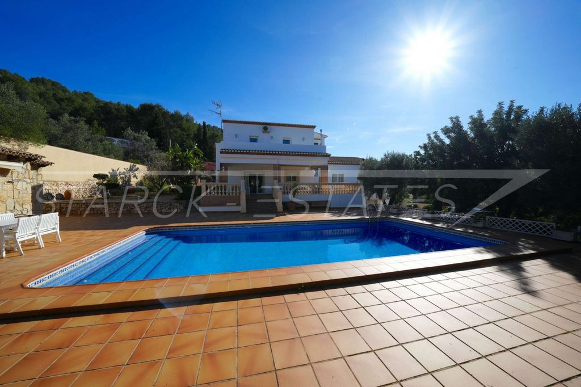
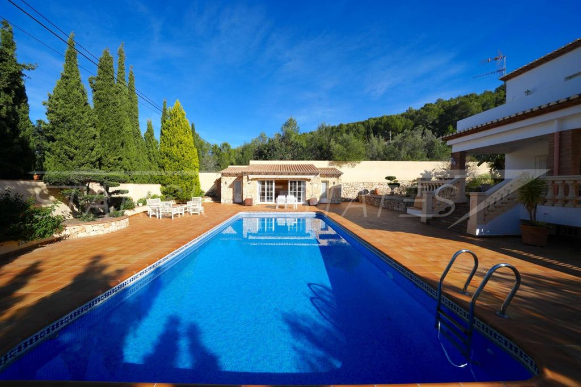
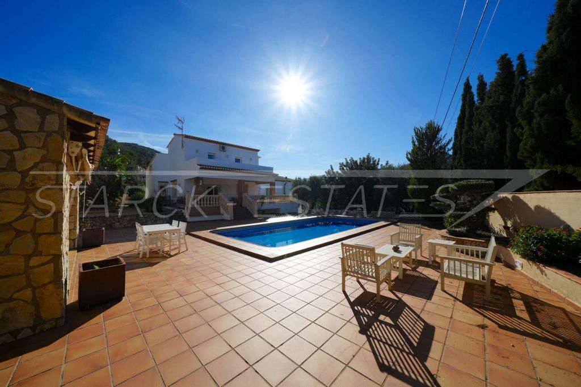
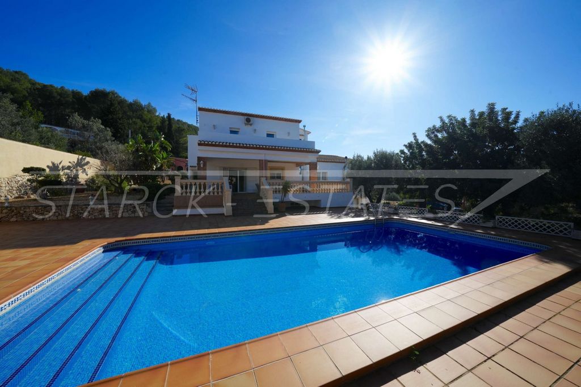
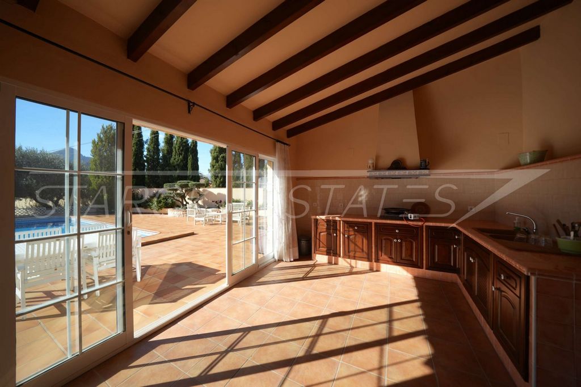
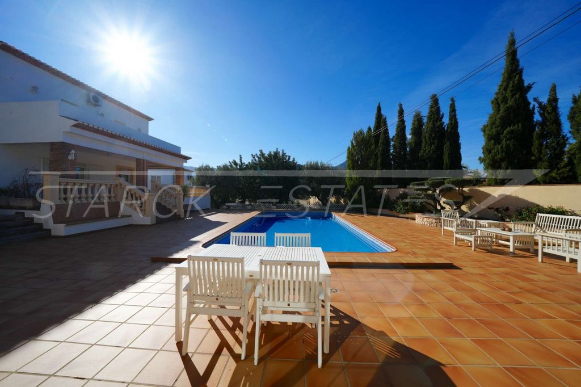
The property is spread across three levels. The middle and upper floors are dedicated to residential areas, offering a total of four bright bedrooms, two bathrooms, a utility room, and two spacious terraces that invite you to enjoy the stunning surrounding views. The lower floor features a large garage and storage area, as well as a guest space with an additional kitchen, bathroom, and a spacious living room/bedroom. With proper planning, the villa can be adapted to offer ten or more rooms, depending on the owner’s needs.
The exterior of the property provides a true private oasis. A large 11 x 5-meter pool is strategically located next to the lower terrace, surrounded by a tranquil environment that ensures moments of relaxation and privacy. A small independent structure complements this outdoor area, equipped with a spacious summer kitchen, a bathroom, and a storage room. This additional space can also be transformed into a separate studio, further increasing the property’s potential.
The villa is in impeccable condition, reflecting constant maintenance and meticulous care in every detail. Its design and layout offer unique flexibility, making it suitable for both an exclusive family lifestyle and more commercial or tourist-oriented uses. Undoubtedly, this villa in Orba is a gem that combines luxury, comfort, and endless possibilities in a privileged setting. View more View less Am Fuße der exklusiven Urbanisation „El Aspre“ in Orba gelegen, vereint diese beeindruckende Luxusvilla Eleganz und Vielseitigkeit und besticht durch ihre großzügigen Räumlichkeiten und vielfältigen Nutzungsmöglichkeiten. Mit einer Gesamtfläche von 533 m² bietet diese Residenz reichlich Platz, ideal für große Familien oder ambitionierte Projekte wie ein Boutique-Hotel.
Die Immobilie erstreckt sich über drei Ebenen. Die mittlere und obere Etage sind für Wohnbereiche vorgesehen und umfassen insgesamt vier helle Schlafzimmer, zwei Badezimmer, einen Hauswirtschaftsraum und zwei großzügige Terrassen, die dazu einladen, die atemberaubende Aussicht auf die Umgebung zu genießen. Die untere Etage verfügt über eine große Garage und einen Abstellraum sowie über einen Gästebereich mit zusätzlicher Küche, Badezimmer und einem geräumigen Wohn-/Schlafzimmer. Mit entsprechender Planung kann die Villa an die Bedürfnisse des Eigentümers angepasst werden und zehn oder mehr Zimmer bieten.
Der Außenbereich der Immobilie bietet eine wahre private Oase. Ein großes Schwimmbad (11 x 5 Meter) befindet sich strategisch neben der unteren Terrasse und ist von einem ruhigen Gesamtbild umgeben, welches Entspannung und Privatsphäre garantiert. Ein kleines, unabhängiges Gebäude ergänzt diesen Außenbereich und ist mit einer geräumigen Sommerküche, einem Badezimmer und einem Abstellraum ausgestattet. Dieser zusätzliche Raum kann ebenfalls in ein separates Studio umgewandelt werden, was das Potenzial der Immobilie weiter erhöht.
Die Villa befindet sich in einwandfreiem Zustand, was auf kontinuierliche Wartung und sorgfältige Pflege bis ins Detail hinweist. Ihr Design und ihre Aufteilung bieten eine einzigartige Flexibilität, wodurch sie sowohl für einen exklusiven Lebensstil als auch für kommerzielle oder touristische Zwecke geeignet ist. Ohne Zweifel ist diese Villa in Orba ein Juwel, das Luxus, Komfort und unbegrenzte Möglichkeiten in einer privilegierten Umgebung vereint. Enclavada al pie de la exclusiva urbanización “El Aspre” en Orba, esta impresionante villa de lujo combina elegancia y versatilidad, destacándose tanto por su amplitud como por sus múltiples posibilidades de uso. Con una superficie construida total de 533 m², esta residencia ofrece un espacio generoso ideal para familias grandes o proyectos ambiciosos, como un boutique hotel.El diseño de la propiedad se distribuye en tres niveles. Las plantas intermedia y superior están dedicadas a la zona residencial, ofreciendo un total de cuatro luminosos dormitorios, dos cuartos de baño, un lavadero y dos amplias terrazas que invitan a disfrutar de las impresionantes vistas del entorno. La planta inferior cuenta con un amplio garaje y zona de almacenaje, además de una zona de invitados con una cocina adicional, un cuarto de baño y un amplio salón/ dormitorio. Con una planificación adecuada, es posible adaptar la villa para disponer de diez habitaciones o más, según las necesidades del propietario.En el exterior, la propiedad ofrece un auténtico oasis privado. Una amplia piscina de 11 x 5 metros se encuentra estratégicamente ubicada junto a la terraza inferior, rodeada de un entorno tranquilo que garantiza momentos de relajación y privacidad. Una pequeña construcción independiente complementa esta zona exterior, equipada con una gran cocina de verano, un cuarto de baño y un trastero. Este espacio adicional también puede transformarse en un estudio independiente, aumentando aún más el potencial de esta propiedad.El estado de conservación de la villa es impecable, reflejando un mantenimiento constante y un cuidado meticuloso en cada detalle. Su diseño y distribución ofrecen una flexibilidad única, permitiendo adaptarse tanto a un estilo de vida familiar exclusivo como a un uso más comercial o turístico. Sin duda, esta villa en Orba es una joya que combina lujo, comodidad y posibilidades infinitas en un entorno privilegiado. Nichée au pied de l’exclusive urbanisation “El Aspre” à Orba, cette magnifique villa de luxe allie élégance et polyvalence, se distinguant par son espace généreux et ses multiples possibilités d’utilisation. Avec une surface construite totale de 533 m², cette résidence offre un vaste espace, idéal pour les grandes familles ou des projets ambitieux, tels qu’un hôtel boutique. La propriété s’étend sur trois niveaux. Les étages intermédiaire et supérieur sont dédiés aux espaces résidentiels, comprenant un total de quatre chambres lumineuses, deux salles de bain, une buanderie et deux grandes terrasses invitant à profiter des vues époustouflantes sur les environs. L’étage inférieur dispose d’un grand garage et d’un espace de rangement, ainsi que d’un espace invité avec une cuisine supplémentaire, une salle de bain et un vaste salon/chambre. Avec une planification adéquate, la villa peut être adaptée pour offrir dix chambres ou plus, selon les besoins du propriétaire. L’extérieur de la propriété offre une véritable oasis privée. Une grande piscine de 11 x 5 mètres est stratégiquement située à côté de la terrasse inférieure, entourée d’un environnement paisible garantissant des moments de détente et d’intimité. Une petite structure indépendante complète cet espace extérieur, équipée d’une spacieuse cuisine d’été, d’une salle de bain et d’un local de rangement. Cet espace supplémentaire peut également être transformé en studio indépendant, augmentant encore le potentiel de la propriété. La villa est en excellent état, témoignant d’un entretien constant et d’un soin minutieux dans chaque détail. Son design et sa disposition offrent une flexibilité unique, la rendant adaptée à un style de vie familial exclusif ainsi qu’à des usages commerciaux ou touristiques. Sans aucun doute, cette villa à Orba est un joyau qui combine luxe, confort et possibilités infinies dans un cadre privilégié..
N'hésitez pas à nous contacter pour plus de précisions sur ce bien immobilier. Air conditioning, Open haard, mooie tuin, garage, parkeren, Zwembad, opslagruimte, kelder Nestled at the foot of the exclusive “El Aspre” urbanization in Orba, this stunning luxury villa combines elegance and versatility, standing out for its spaciousness and multiple usage possibilities. With a total built area of 533 m², this residence offers generous space, ideal for large families or ambitious projects, such as a boutique hotel.
The property is spread across three levels. The middle and upper floors are dedicated to residential areas, offering a total of four bright bedrooms, two bathrooms, a utility room, and two spacious terraces that invite you to enjoy the stunning surrounding views. The lower floor features a large garage and storage area, as well as a guest space with an additional kitchen, bathroom, and a spacious living room/bedroom. With proper planning, the villa can be adapted to offer ten or more rooms, depending on the owner’s needs.
The exterior of the property provides a true private oasis. A large 11 x 5-meter pool is strategically located next to the lower terrace, surrounded by a tranquil environment that ensures moments of relaxation and privacy. A small independent structure complements this outdoor area, equipped with a spacious summer kitchen, a bathroom, and a storage room. This additional space can also be transformed into a separate studio, further increasing the property’s potential.
The villa is in impeccable condition, reflecting constant maintenance and meticulous care in every detail. Its design and layout offer unique flexibility, making it suitable for both an exclusive family lifestyle and more commercial or tourist-oriented uses. Undoubtedly, this villa in Orba is a gem that combines luxury, comfort, and endless possibilities in a privileged setting.