PICTURES ARE LOADING...
Exclusive villa with pool and spacious garden, Istria, Pazin
USD 1,856,723
House & Single-family home (For sale)
Reference:
RFVY-T1500
/ 1975
Reference:
RFVY-T1500
Country:
HR
City:
Pazin
Postal code:
52000
Category:
Residential
Listing type:
For sale
Property type:
House & Single-family home
Property subtype:
Villa
Property size:
8,611 sqft
Lot size:
457,466 sqft
Rooms:
10
Bedrooms:
4
Bathrooms:
4
WC:
1
Heating System:
Collective
Caretaker:
Yes
Swimming pool:
Yes
Air-conditioning:
Yes
Fireplace:
Yes
Balcony:
Yes
Terrace:
Yes
Outdoor Grill:
Yes
Internet access:
Yes
Satellite:
Yes
Phone:
Yes
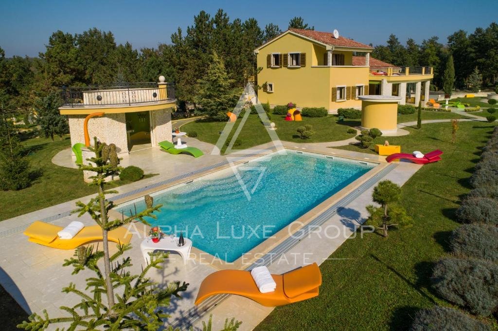
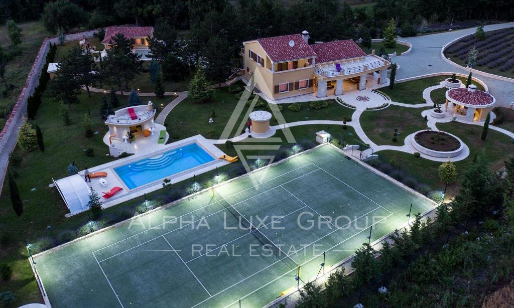
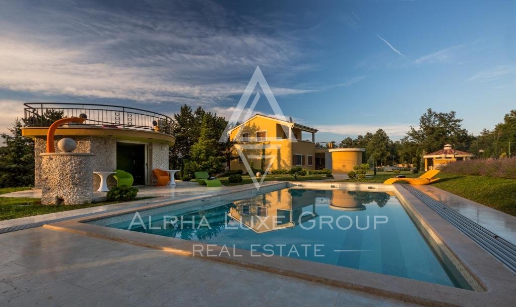
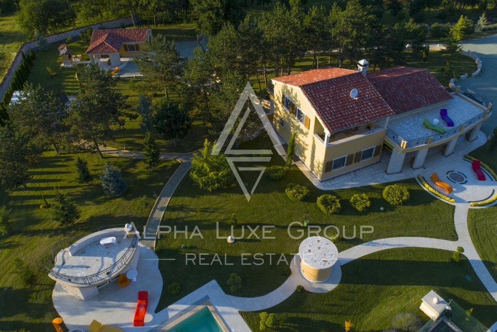
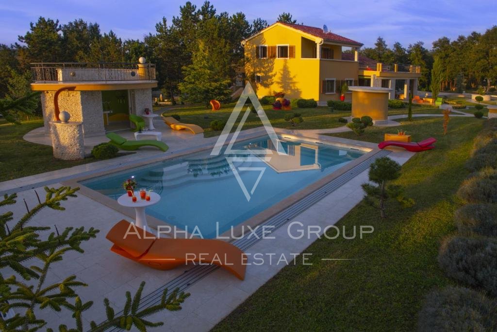
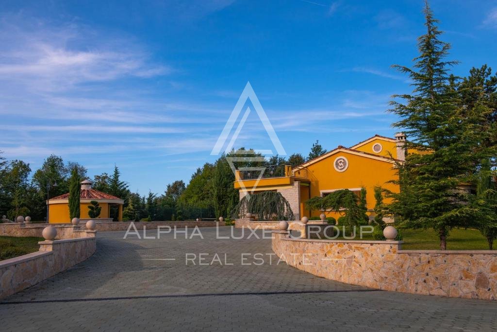
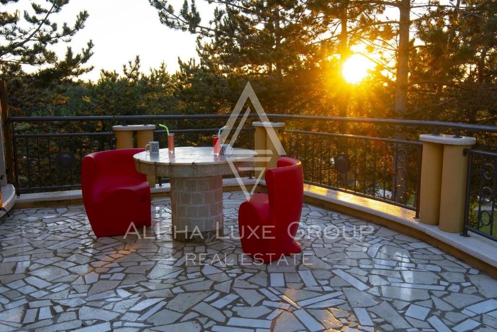
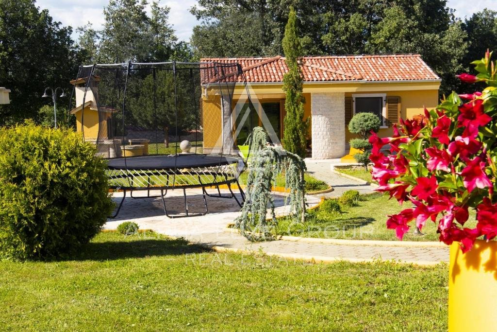
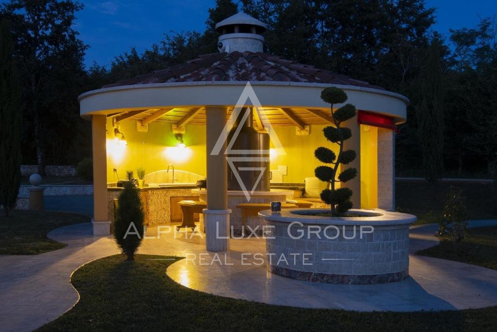
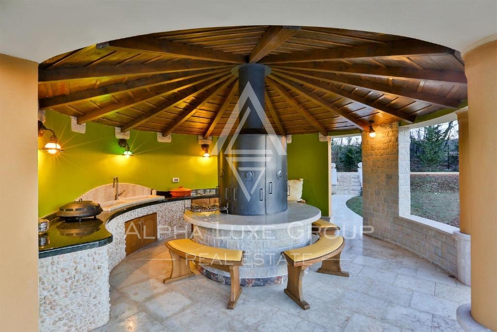
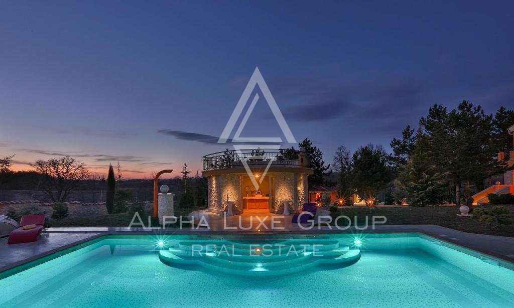
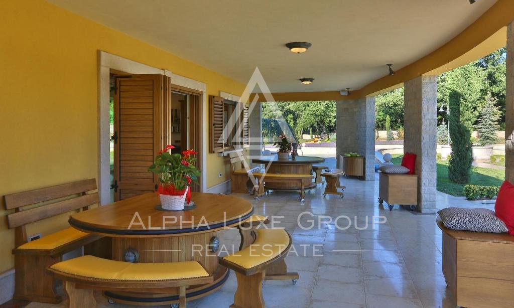
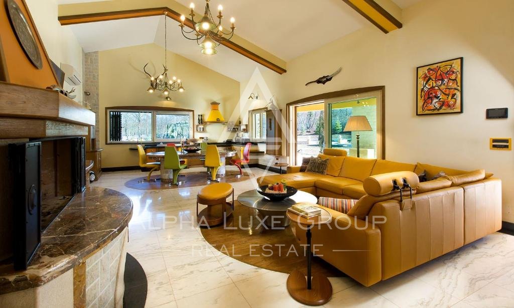
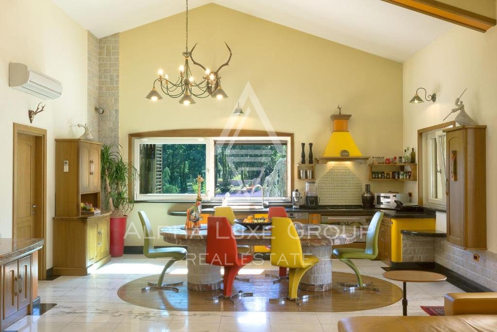
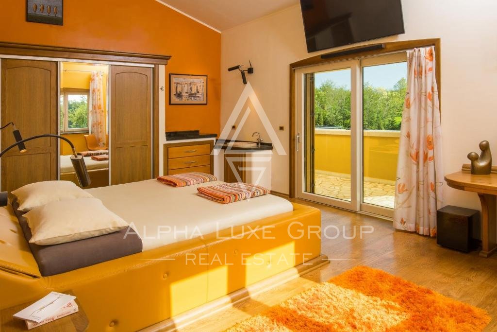
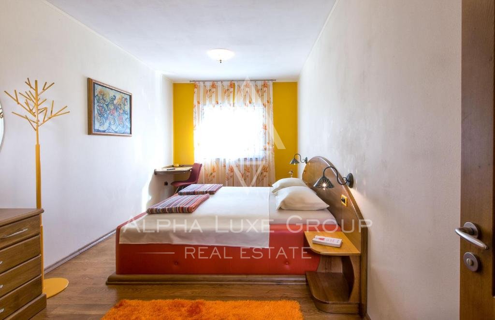
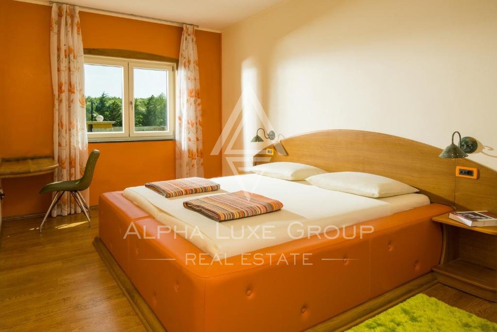
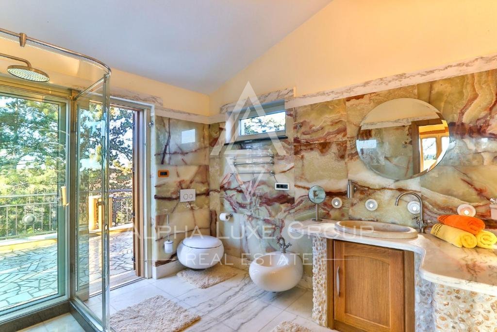
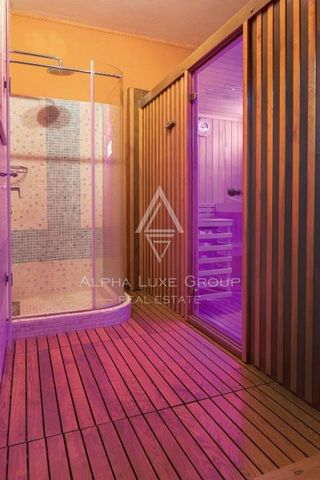
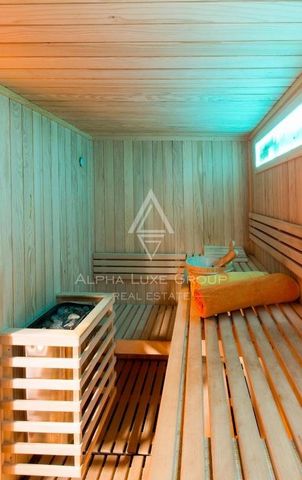
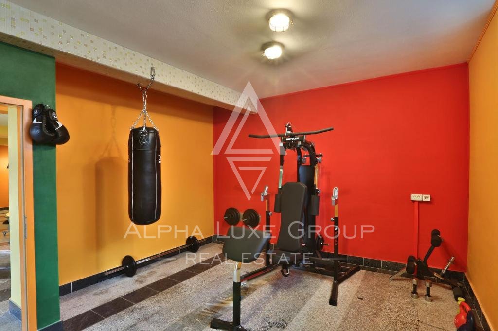
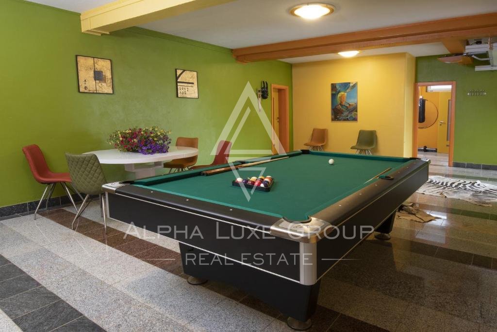
The villa, or as the owners call it, the main house, is built with high-quality materials. Authentic Istrian stone, colored marble, green onyx, and olive wood blend gently into the surrounding landscape of the perennial pine forest.
From the villa's veranda, you enter a garden filled with flowers and plants carefully selected from around the world, and the distinctive scent of Mediterranean lavender will follow you as you walk around the property. The automatic watering system covers the garden at night and ensures cool mornings.
The villa's ground floor includes a spacious outdoor patio with two oak tables, leather chairs, and a stereo system. We find a fully equipped kitchen on the ground floor, a large leather sofa, an open fireplace, a large 3D TV, two bedrooms with large beds, and a spacious shared bathroom. On the first floor of this villa, there is a bedroom with a double bed and access to a large sunny terrace and a spacious bathroom with access to a small sunny terrace.
This villa's basement is primarily for entertainment and features a Brunswick pool table, wine cellar, gym and sauna, and a garage for your pet.
We come across another house on the property, built with the same quality materials as the main villa, and includes everything you need for an enjoyable stay. Kitchen, bedroom, and bathroom, plus retrofitted rooms for storage.
The house looks idyllic and warm, ideal for two people. This tiny house also has barbecue facilities and a covered terrace with dining tables to enjoy the relaxing green space or barbecue in the evening. The circular car park in front of the tiny house also allows cars to enter.
There is a unique swimming pool on the premises as it offers an underwater swimming experience, contains salt water, and is large enough for the whole family to comfortably swim in an area of up to 60 square meters.
There is only one exception: unlike the sea, everything here is made to meet your needs - you can adjust the pool's temperature and enjoy a night swim with shimmering lights and relaxing water jet massage. You can cover the pool with a slide to keep the water clear.
Next to the pool, there is a 200 m solarium, deck chairs, fresh water shower, bar, summer kitchen with BBQ facilities, and professional trampoline.
Tennis courts are another added feature of this hotel. The yard is flooded with light and is made of artificial grass and fine sand, so it is maintenance-free. And there is also a race track prepared for those who can't give up running, a breath of fresh air, and a stroll amid nature. The road is 2 km long, made of gravel, and passes through a perennial pine forest. Another unique facility on this campus is the summer kitchen, built in the shape of a tower. The kitchen is also equipped with a large central grill with additional lighting. Even the kitchen materials are specially selected to meet your needs: marble countertops allow you to easily prepare all kinds of dishes, a combination of stone and Istrian wood authentically creates a warm Mediterranean feel, and the olive wood benches with soft leather seating only add to the indulgent atmosphere.Custom ID: ALG-1975Energy class: U izradi View more View less Pazin ist das Verwaltungszentrum der Gespanschaft Istrien und wurde bereits im 19. Jahrhundert, vor allem wegen seiner zentralen Lage auf der Halbinsel und seiner Bedeutung, als „Herz Istriens“ bezeichnet. Das faszinierende Bild der mittelalterlichen Burg von Pazin (Kaštel), die über der 130 m hohen Klippe liegt, wo der Fluss Pazinčica in die Paziner Grube mündetDiese Immobilie verfügt über eine Wohnfläche von 800 m2 auf einer Grundstücksfläche von 42.500 m2 mit mehreren Zusatzeinrichtungen.Die Villa, oder wie die Eigentümer es nennen, das Haupthaus, ist mit hochwertigen Materialien gebaut. Authentischer istrischer Stein, farbiger Marmor, grüner Onyx und Olivenholz fügen sich sanft in die umliegende Landschaft des mehrjährigen Kiefernwaldes ein.Von der Veranda der Villa aus betreten Sie einen Garten voller Blumen und Pflanzen, die sorgfältig aus der ganzen Welt ausgewählt wurden, und der unverwechselbare Duft von mediterranem Lavendel wird Sie bei Ihrem Spaziergang durch das Anwesen begleiten. Das automatische Bewässerungssystem bedeckt den Garten nachts und sorgt für kühle Morgen.Im Erdgeschoss der Villa befindet sich eine großzügige Außenterrasse mit zwei Eichentischen, Ledersesseln und einer Stereoanlage. Im Erdgeschoss finden wir eine voll ausgestattete Küche, ein großes Ledersofa, einen offenen Kamin, einen großen 3D-Fernseher, zwei Schlafzimmer mit großen Betten und ein geräumiges Gemeinschaftsbad.Im ersten Stock dieser Villa gibt es ein Schlafzimmer mit Doppelbett und Zugang zu einer großen sonnigen Terrasse sowie ein geräumiges Badezimmer mit Zugang zu einer kleinen sonnigen Terrasse.Der Keller dieser Villa dient in erster Linie der Unterhaltung und verfügt über einen Brunswick-Billardtisch, einen Weinkeller, einen Fitnessraum und eine Sauna sowie eine Garage für Ihr Haustier.Auf dem Grundstück stoßen wir auf ein weiteres Haus, das mit den gleichen hochwertigen Materialien wie die Hauptvilla gebaut wurde und alles bietet, was Sie für einen angenehmen Aufenthalt benötigen. Küche, Schlafzimmer und Badezimmer sowie nachgerüstete Räume zur Aufbewahrung.Das Haus wirkt idyllisch und warm, ideal für zwei Personen. Dieses kleine Haus verfügt außerdem über Grillmöglichkeiten und eine überdachte Terrasse mit Esstischen, auf der Sie abends im Grünen entspannen oder grillen können. Der kreisförmige Parkplatz vor dem Tiny House ermöglicht auch die Einfahrt mit Autos.Auf dem Gelände gibt es ein einzigartiges Schwimmbad, das ein Unterwasserschwimmerlebnis bietet, Salzwasser enthält und groß genug ist, damit die ganze Familie auf einer Fläche von bis zu 60 Quadratmetern bequem schwimmen kann.Es gibt nur eine Ausnahme: Im Gegensatz zum Meer ist hier alles auf Ihre Bedürfnisse zugeschnitten – Sie können die Temperatur des Pools anpassen und ein nächtliches Bad mit schimmernden Lichtern und entspannender Wasserstrahlmassage genießen. Sie können den Pool mit einer Rutsche abdecken, um das Wasser klar zu halten.Neben dem Pool gibt es ein 200 m großes Solarium, Liegestühle, eine Süßwasserdusche, eine Bar, eine Sommerküche mit Grillplatz und ein professionelles Trampolin.Tennisplätze sind ein weiteres zusätzliches Merkmal dieses Hotels. Der Hof ist lichtdurchflutet und besteht aus Kunstrasen und feinem Sand, sodass er wartungsfrei ist. Und für diejenigen, die nicht auf Laufen, frische Luft und Spaziergänge in der Natur verzichten möchten, gibt es auch eine Rennstrecke. Die Straße ist 2 km lang, besteht aus Schotter und führt durch einen mehrjährigen Kiefernwald.Eine weitere einzigartige Einrichtung auf diesem Campus ist die Sommerküche, die in Form eines Turms gebaut ist. Die Küche ist außerdem mit einem großen zentralen Grill mit zusätzlicher Beleuchtung ausgestattet. Sogar die Küchenmaterialien sind speziell auf Ihre Bedürfnisse abgestimmt: Marmorarbeitsplatten ermöglichen Ihnen die einfache Zubereitung aller Arten von Gerichten, eine Kombination aus Stein und istrischem Holz sorgt authentisch für eine warme mediterrane Atmosphäre und die Olivenholzbänke mit weichen Ledersitzen tragen nur dazu bei die wohltuende Atmosphäre.Immobilien ID: ALG-1975Leistungsklasse: U izradi Pazin je administrativno središte Istarske županije, a već u 19. stoljeću, prvenstveno zbog svog središnjeg položaja na poluotoku, ali i važnosti, prozvan je "srcem Istre". Fascinantna slika srednjovjekovnog pazinskog kaštela (Kaštela), smještenog iznad 130 m visoke hridi gdje rijeka Pazinčica utječe u Pazinsku jamuOva nekretnina ima stambenu površinu od 800 m2 na parceli površine 42.500 m2 sa nekoliko dodatnih sadržaja.Vila, ili kako je vlasnici nazivaju glavna kuća, izgrađena je od visokokvalitetnih materijala. Autentičan istarski kamen, mramor u boji, zeleni oniks i maslinovo drvo nježno su se uklopili u okolni krajolik višegodišnje borove šume.S verande vile ulazite u vrt prepun cvijeća i biljaka pomno biranih iz cijeloga svijeta, a prepoznatljivi miris mediteranske lavande pratit će vas dok šetate imanjem. Automatski sustav navodnjavanja pokriva vrt noću i osigurava svježa jutra.U prizemlju vile nalazi se prostrana vanjska terasa s dva hrastova stola, kožnim stolicama i stereo sustavom. U prizemlju nalazimo potpuno opremljenu kuhinju, veliki kožni kauč, otvoreni kamin, veliki 3D TV, dvije spavaće sobe s velikim krevetima i prostranu zajedničku kupaonicu.Na prvom katu ove vile nalazi se spavaća soba s bračnim krevetom i izlazom na veliku sunčanu terasu te prostrana kupaonica s izlazom na malu sunčanu terasu.Podrum ove vile prvenstveno je za zabavu i sadrži stol za bilijar Brunswick, vinski podrum, teretanu i saunu te garažu za vašeg ljubimca.Nailazimo na još jednu kuću na posjedu, izgrađenu od materijala iste kvalitete kao i glavna vila, i uključuje sve što je potrebno za ugodan boravak. Kuhinja, spavaća soba i kupaonica, plus naknadno opremljene prostorije za skladištenje.Kuća izgleda idilično i toplo, idealna za dvije osobe. Ova malena kuća također ima opremu za roštilj i natkrivenu terasu sa stolovima za objedovanje za uživanje u opuštajućoj zelenoj površini ili roštilju u večernjim satima. Kružno parkiralište ispred malene kuće također omogućuje ulazak automobila.U sklopu objekta nalazi se jedinstveni bazen jer nudi iskustvo podvodnog plivanja, sadrži slanu vodu i dovoljno je velik da cijela obitelj može udobno plivati u prostoru do 60 četvornih metara.Postoji samo jedna iznimka: za razliku od mora, ovdje je sve napravljeno prema vašim potrebama - možete prilagoditi temperaturu bazena i uživati u noćnom kupanju uz svjetlucava svjetla i opuštajuću masažu vodenim mlazom. Bazen možete pokriti toboganom kako bi voda ostala bistra.Uz bazen se nalazi solarij od 200 m, ležaljke, tuš sa slatkom vodom, bar, ljetna kuhinja sa roštiljem i profesionalni trampolin.Teniski tereni još su jedna dodatna značajka ovog hotela. Dvorište je obasjano svjetlom i napravljeno je od umjetne trave i sitnog pijeska, tako da nije potrebno održavati. A tu je i trkaća staza za one koji se ne mogu odreći trčanja, udisaja svježeg zraka i šetnje prirodom. Cesta je duga 2 km, makadamska je, a prolazi kroz višegodišnju borovu šumu.Još jedan jedinstveni objekt u ovom kampusu je ljetna kuhinja, izgrađena u obliku tornja. Kuhinja je također opremljena velikim centralnim roštiljem sa dodatnom rasvjetom. Čak su i kuhinjski materijali posebno odabrani kako bi zadovoljili vaše potrebe: mramorne ploče omogućuju jednostavno pripremanje svih vrsta jela, kombinacija kamena i istarskog drva autentično stvara topao mediteranski ugođaj, a klupe od maslinovog drva s mekom kožnom garniturom samo doprinose ugodnu atmosferu.Šifra objekta: ALG-1975Energetska klasa: U izradi Pisino è il centro amministrativo della Regione istriana e già nel XIX secolo, soprattutto per la sua posizione centrale nella penisola e per la sua importanza, veniva chiamato il "cuore dell'Istria". L'affascinante immagine del castello medievale di Pazin (Kaštel), situato sopra la rupe di 130 m dove il fiume Pazinčica sfocia nella Fossa di PisinoQuesta proprietà ha una superficie abitabile di 800 m2 su un terreno di 42.500 m2 con numerosi servizi aggiuntivi.La villa, o come la chiamano i proprietari, la casa principale, è costruita con materiali di alta qualità. Autentica pietra d'Istria, marmo colorato, onice verde e legno d'ulivo si fondono dolcemente nel paesaggio circostante della pineta perenne.Dalla veranda della villa si entra in un giardino ricco di fiori e piante accuratamente selezionate provenienti da tutto il mondo, e il caratteristico profumo della lavanda mediterranea vi seguirà mentre passeggiate per la proprietà. Il sistema di irrigazione automatico copre il giardino di notte e garantisce mattine fresche.Il piano terra della villa comprende un ampio patio esterno con due tavoli in rovere, sedie in pelle e un impianto stereo. Troviamo una cucina completamente attrezzata al piano terra, un grande divano in pelle, un camino aperto, una grande TV 3D, due camere da letto con grandi letti e un ampio bagno in comune.Al primo piano di questa villa si trova una camera con letto matrimoniale e accesso ad un ampio terrazzo soleggiato e un ampio bagno con accesso ad un piccolo terrazzo soleggiato.Il seminterrato di questa villa è principalmente per l'intrattenimento e dispone di un tavolo da biliardo Brunswick, cantina, palestra e sauna e un garage per il tuo animale domestico.Ci imbattiamo in un'altra casa all'interno della proprietà, costruita con gli stessi materiali di qualità della villa principale, e comprende tutto il necessario per un piacevole soggiorno. Cucina, camera da letto e bagno, oltre a locali riadattati per lo stoccaggio.La casa sembra idilliaca e calda, ideale per due persone. Questa minuscola casa dispone anche di attrezzature per il barbecue e di una terrazza coperta con tavoli da pranzo per godersi il rilassante spazio verde o fare un barbecue la sera. Il parcheggio circolare davanti alla casetta permette l'ingresso anche alle auto.Sul posto è presente una piscina unica in quanto offre un'esperienza di nuoto subacqueo, contiene acqua salata ed è abbastanza grande da consentire a tutta la famiglia di nuotare comodamente in un'area fino a 60 metri quadrati.C'è solo un'eccezione: a differenza del mare, qui tutto è fatto per soddisfare le tue esigenze: puoi regolare la temperatura della piscina e goderti un bagno notturno con luci scintillanti e rilassanti massaggi con getti d'acqua. Puoi coprire la piscina con uno scivolo per mantenere l'acqua limpida.Accanto alla piscina c'è un solarium di 200 m, sedie a sdraio, doccia con acqua dolce, bar, cucina estiva con barbecue e trampolino professionale.I campi da tennis sono un'altra caratteristica aggiunta di questo hotel. Il cortile è inondato di luce ed è fatto di erba artificiale e sabbia fine, quindi è esente da manutenzione. E c'è anche un autodromo preparato per chi non rinuncia alla corsa, una boccata d'aria fresca e una passeggiata in mezzo alla natura. La strada è lunga 2 km, fatta di ghiaia, e attraversa una pineta perenne.Un'altra struttura unica in questo campus è la cucina estiva, costruita a forma di torre. La cucina è inoltre dotata di una grande griglia centrale con illuminazione supplementare. Anche i materiali della cucina sono appositamente selezionati per soddisfare le vostre esigenze: i piani di lavoro in marmo consentono di preparare facilmente tutti i tipi di piatti, una combinazione di pietra e legno istriano crea un'autentica atmosfera mediterranea e le panche in legno d'ulivo con sedili in morbida pelle non fanno altro che l'atmosfera indulgente.Codice immobile: ALG-1975Classe energetica: U izradi Пазин является административным центром Истрийского уезда, и уже в 19 веке, в первую очередь из-за его центрального положения на полуострове, а также его значения, его стали называть «сердцем Истрии». Захватывающая картина средневекового замка Пазин (Каштел), расположенного над 130-метровой скалой, где река Пазинчица впадает в Пазинскую яму.Это свойство имеет жилую площадь 800 м2 на участке площадью 42 500 м2 с несколькими дополнительными удобствами.Вилла, или, как ее называют владельцы, основной дом, построена из высококачественных материалов. Аутентичный истрийский камень, цветной мрамор, зеленый оникс и оливковое дерево мягко вписываются в окружающий ландшафт многолетнего соснового леса.С веранды виллы вы попадаете в сад, наполненный цветами и растениями, тщательно отобранными со всего мира, и характерный аромат средиземноморской лаванды будет сопровождать вас во время прогулки по территории. Автоматическая система полива покрывает сад ночью и обеспечивает прохладу по утрам.Первый этаж виллы включает в себя просторный открытый внутренний дворик с двумя дубовыми столами, кожаными креслами и стереосистемой. Мы находим полностью оборудованную кухню на первом этаже, большой кожаный диван, открытый камин, большой 3D-телевизор, две спальни с большими кроватями и просторную общую ванную комнату.На первом этаже этой виллы находится спальня с двуспальной кроватью и выходом на большую солнечную террасу, а также просторная ванная комната с выходом на небольшую солнечную террасу.Цокольный этаж этой виллы предназначен в первую очередь для развлечений и включает в себя бильярдный стол Brunswick, винный погреб, тренажерный зал и сауну, а также гараж для вашего питомца.Мы находим еще один дом на участке, построенный из тех же качественных материалов, что и главная вилла, и включает в себя все необходимое для приятного отдыха. Кухня, спальня и ванная комната, а также переоборудованные помещения для хранения.Дом выглядит идиллическим и теплым, идеально подходит для двух человек. В этом крошечном доме также есть принадлежности для барбекю и крытая терраса с обеденными столами, где можно отдохнуть в зелени или приготовить барбекю по вечерам. Круглая автостоянка перед крошечным домом также позволяет въезжать автомобилям.На территории есть уникальный бассейн, так как он предлагает опыт подводного плавания, содержит соленую воду и достаточно большой, чтобы вся семья могла комфортно плавать на площади до 60 квадратных метров.Есть только одно исключение: в отличие от моря, здесь все сделано для ваших нужд – вы можете регулировать температуру в бассейне и наслаждаться ночным купанием с мерцающими огнями и расслабляющим массажем струями воды. Вы можете накрыть бассейн горкой, чтобы вода оставалась прозрачной.Рядом с бассейном находится 200-метровый солярий, шезлонги, душ с пресной водой, бар, летняя кухня с принадлежностями для барбекю и профессиональный батут.Теннисные корты - еще одна особенность этого отеля. Двор залит светом и сделан из искусственной травы и мелкого песка, поэтому не требует ухода. А для тех, кто не может отказаться от бега, глотка свежего воздуха и прогулки на природе, подготовлена гоночная трасса. Дорога протяженностью 2 км гравийная, проходит через многолетний сосновый лес.Еще одно уникальное сооружение в этом кампусе — летняя кухня, построенная в форме башни. Кухня также оборудована большим центральным грилем с дополнительным освещением. Даже кухонные материалы специально подобраны в соответствии с вашими потребностями: мраморные столешницы позволяют легко приготовить все виды блюд, сочетание камня и истрийского дерева создает аутентичное средиземноморское ощущение, а скамейки из оливкового дерева с сиденьями из мягкой кожи только добавляют уюта. снисходительная атмосфера.Идентификатор объекта: ALG-1975Класс энергии: U izradi Pazin is the administrative center of Istria County, and already in the 19th century, primarily because of its central position on the Peninsula and its importance as well, it came to be called the "heart of Istria." The fascinating picture of the medieval Castle of Pazin (Kaštel), situated above the 130 m cliff where the Pazinčica River flows into the Pazin PitThis property has a living area of 800 m2 on a plot space of 42,500 m2 with several additional facilities.
The villa, or as the owners call it, the main house, is built with high-quality materials. Authentic Istrian stone, colored marble, green onyx, and olive wood blend gently into the surrounding landscape of the perennial pine forest.
From the villa's veranda, you enter a garden filled with flowers and plants carefully selected from around the world, and the distinctive scent of Mediterranean lavender will follow you as you walk around the property. The automatic watering system covers the garden at night and ensures cool mornings.
The villa's ground floor includes a spacious outdoor patio with two oak tables, leather chairs, and a stereo system. We find a fully equipped kitchen on the ground floor, a large leather sofa, an open fireplace, a large 3D TV, two bedrooms with large beds, and a spacious shared bathroom. On the first floor of this villa, there is a bedroom with a double bed and access to a large sunny terrace and a spacious bathroom with access to a small sunny terrace.
This villa's basement is primarily for entertainment and features a Brunswick pool table, wine cellar, gym and sauna, and a garage for your pet.
We come across another house on the property, built with the same quality materials as the main villa, and includes everything you need for an enjoyable stay. Kitchen, bedroom, and bathroom, plus retrofitted rooms for storage.
The house looks idyllic and warm, ideal for two people. This tiny house also has barbecue facilities and a covered terrace with dining tables to enjoy the relaxing green space or barbecue in the evening. The circular car park in front of the tiny house also allows cars to enter.
There is a unique swimming pool on the premises as it offers an underwater swimming experience, contains salt water, and is large enough for the whole family to comfortably swim in an area of up to 60 square meters.
There is only one exception: unlike the sea, everything here is made to meet your needs - you can adjust the pool's temperature and enjoy a night swim with shimmering lights and relaxing water jet massage. You can cover the pool with a slide to keep the water clear.
Next to the pool, there is a 200 m solarium, deck chairs, fresh water shower, bar, summer kitchen with BBQ facilities, and professional trampoline.
Tennis courts are another added feature of this hotel. The yard is flooded with light and is made of artificial grass and fine sand, so it is maintenance-free. And there is also a race track prepared for those who can't give up running, a breath of fresh air, and a stroll amid nature. The road is 2 km long, made of gravel, and passes through a perennial pine forest. Another unique facility on this campus is the summer kitchen, built in the shape of a tower. The kitchen is also equipped with a large central grill with additional lighting. Even the kitchen materials are specially selected to meet your needs: marble countertops allow you to easily prepare all kinds of dishes, a combination of stone and Istrian wood authentically creates a warm Mediterranean feel, and the olive wood benches with soft leather seating only add to the indulgent atmosphere.Custom ID: ALG-1975Energy class: U izradi