USD 553,142
PICTURES ARE LOADING...
House & Single-family home (For sale)
Reference:
RFVY-T1780
/ 2824
Reference:
RFVY-T1780
Country:
HR
City:
Poreč
Postal code:
52440
Category:
Residential
Listing type:
For sale
Property type:
House & Single-family home
Property size:
3,014 sqft
Lot size:
7,309 sqft
Rooms:
5
Bedrooms:
4
Bathrooms:
3
WC:
3
Furnished:
Yes
Heating System:
Collective
Air-conditioning:
Yes
Fireplace:
Yes
Main sewer:
Yes
Internet access:
Yes
Phone:
Yes
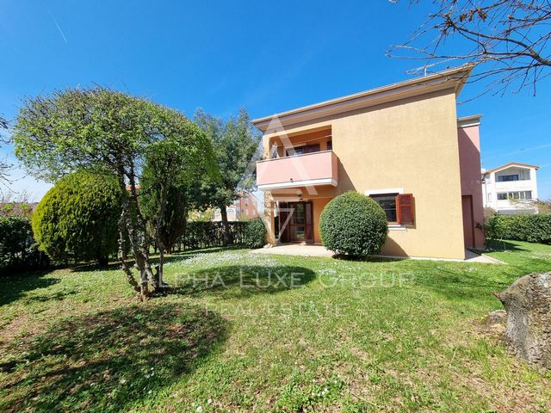

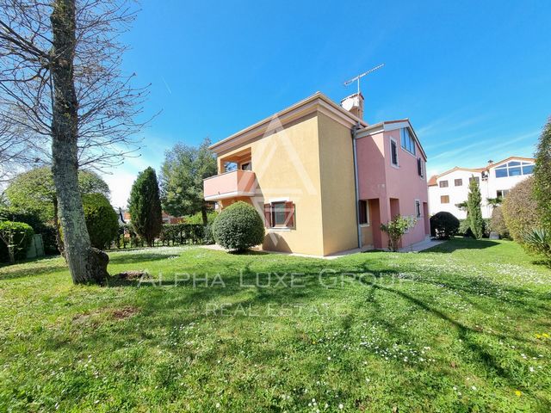

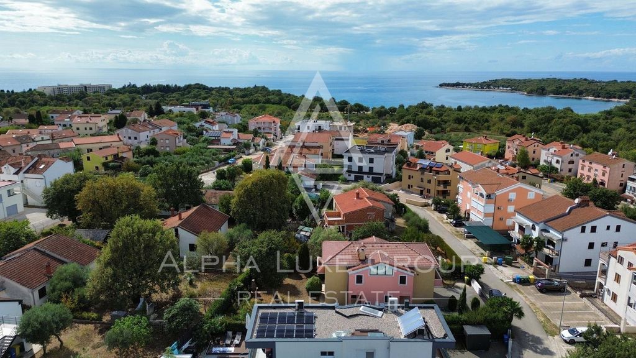
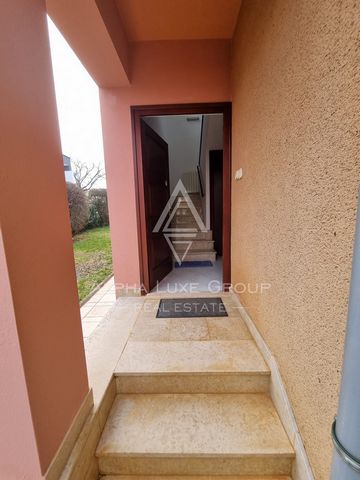




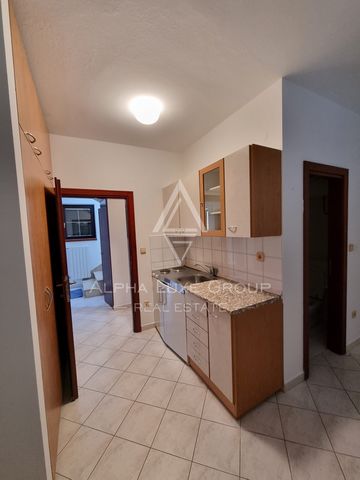


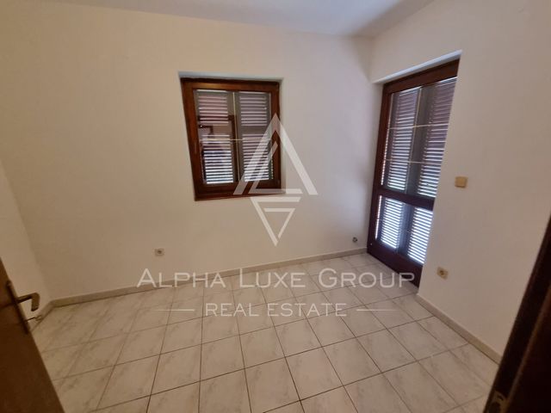

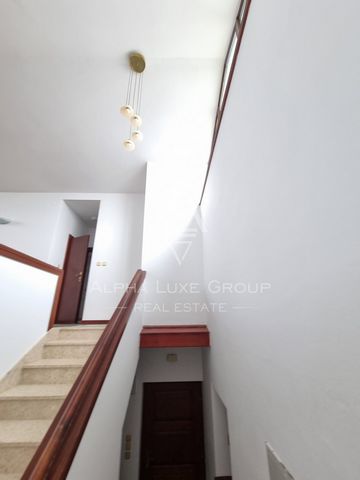

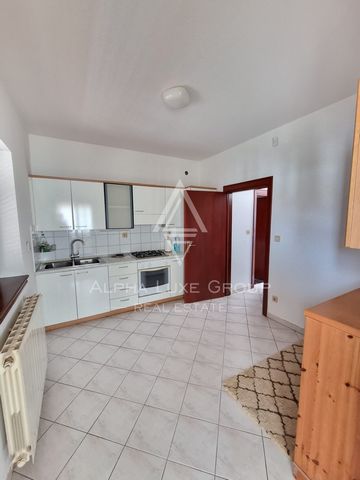
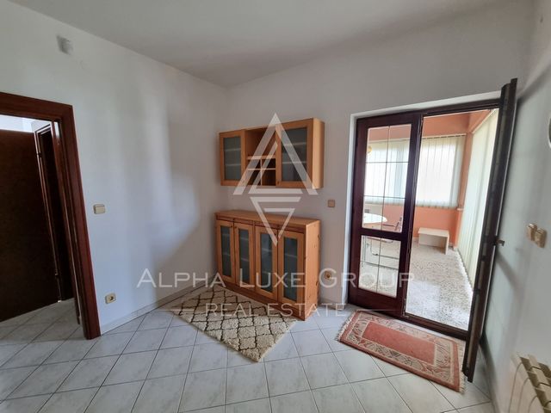

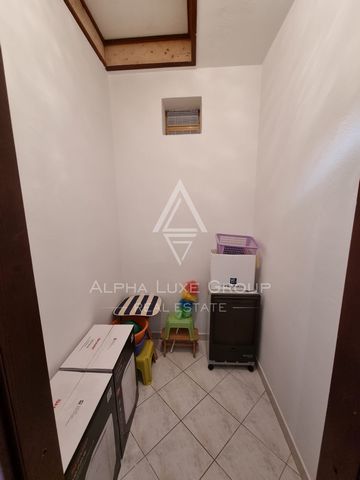

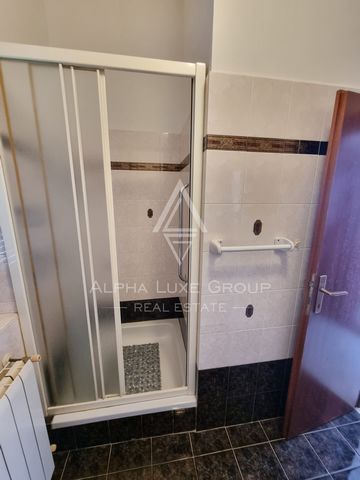
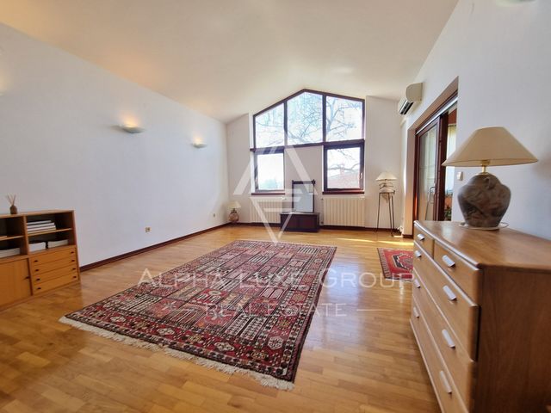



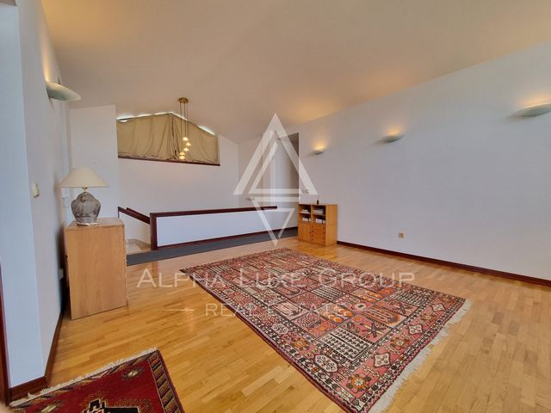
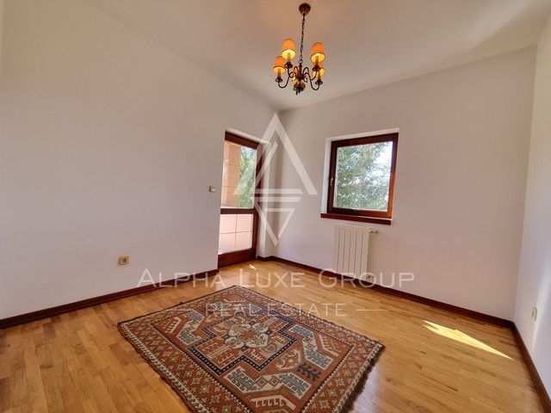
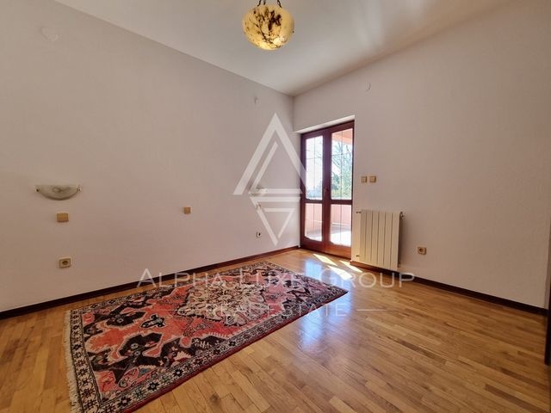
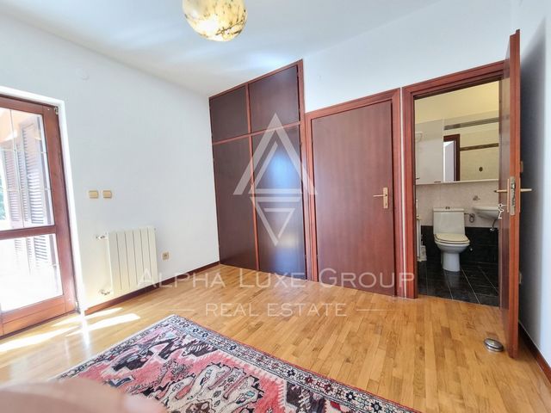
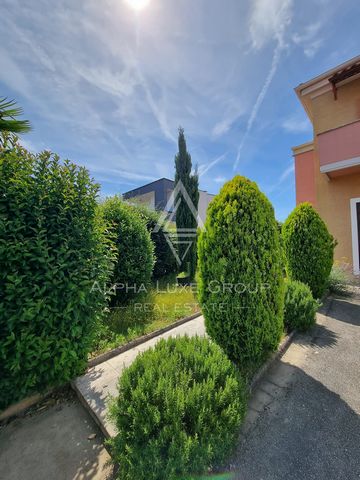

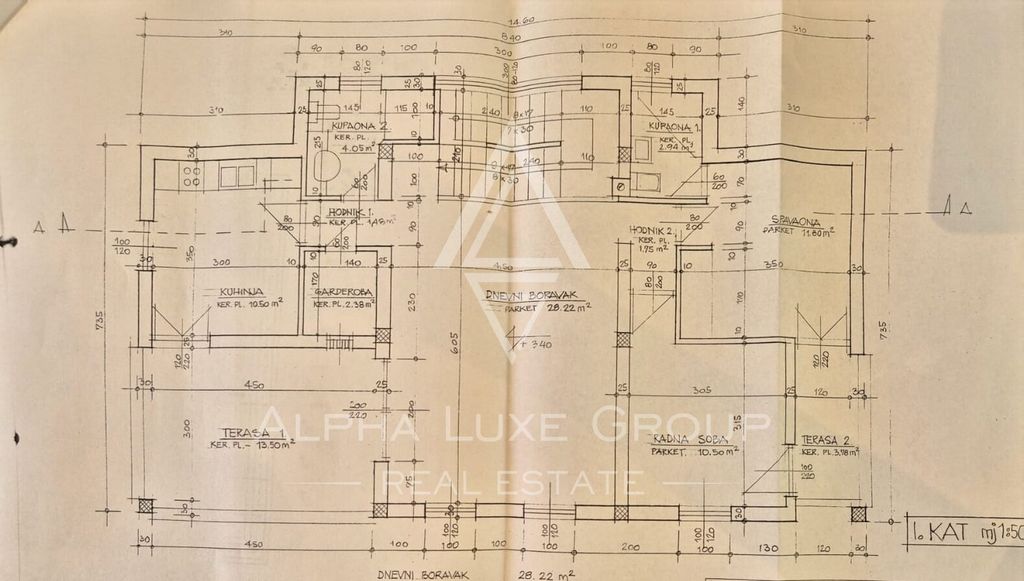


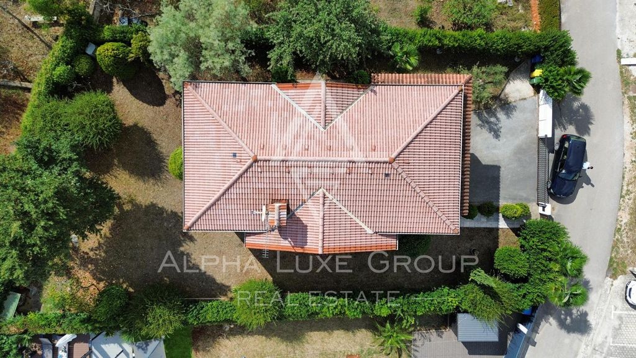

The area of the total land is 679 m2.
The house consists of two separate apartments connected by internal stairs, as well as two garages and a boiler room.
The living area of the house is 280 m2.
On the ground floor there is an apartment with a kitchen and dining room, two rooms, one of which is a bedroom, and the other has an entrance directly from the yard and can be used as an office. The apartment also has a bathroom with a shower cabin.
An internal stone staircase leads to the first floor, where we find a spacious living room, a kitchen with a dining area, a bathroom, two terraces, one of which is closed and the other open, and two bedrooms. One bedroom has its own bathroom.
On the ground floor there are two garages with a tank for central heating, which is installed throughout the house. Boiler room with storage behind the house and a spacious yard that is suitable for owning pets, spending time with family and friends.
There are beautiful trees in the yard that give the yard a pleasant atmosphere.
Additional benefits: – proximity to the city and all necessary facilities for life
-two outside parking spacesThe house was built in 1995 and needs renovation.Custom ID: ALG-2824Contact: Marijana Budimir, marijana@alphaluxegroup.com, +385 95 363 1893 View more View less Im begehrtesten Teil von Poreč, nur 500 Meter vom Meer entfernt, steht ein geräumiges Einfamilienhaus zum Verkauf.
Die Gesamtfläche des Grundstücks beträgt 679 m2.
Das Haus besteht aus zwei separaten Wohnungen, die durch Innentreppen verbunden sind, sowie zwei Garagen und einem Heizraum.
Die Wohnfläche des Hauses beträgt 280 m2.
Im Erdgeschoss befindet sich eine Wohnung mit Küche und Esszimmer, zwei Zimmer, davon eines als Schlafzimmer, das andere hat einen Eingang direkt vom Hof und kann als Büro genutzt werden. Die Wohnung verfügt außerdem über ein Badezimmer mit Duschkabine.
Eine interne Steintreppe führt in den ersten Stock, wo wir ein geräumiges Wohnzimmer, eine Küche mit Essbereich, ein Badezimmer, zwei Terrassen, von denen eine geschlossen und die andere offen ist, sowie zwei Schlafzimmer finden. Ein Schlafzimmer verfügt über ein eigenes Badezimmer.
Im Erdgeschoss befinden sich zwei Garagen mit einem Tank für die Zentralheizung, die im ganzen Haus installiert ist. Heizraum mit Abstellraum hinter dem Haus und ein geräumiger Garten, der sich zum Halten von Haustieren und zum Verbringen von Zeit mit Familie und Freunden eignet.
Im Hof stehen wunderschöne Bäume, die dem Hof eine angenehme Atmosphäre verleihen.
Zusätzliche Vorteile: – Nähe zur Stadt und allen lebensnotwendigen Einrichtungen
-zwei drausen Parkplätze
Das Haus wurde 1995 erbaut und muss renoviert werden.Immobilien ID: ALG-2824Kontakt: Marijana Budimir, marijana@alphaluxegroup.com, +385 95 363 1893 U najtraženijem dijelu Poreča na prodaju je prostrana samostojeća kuća, koja se nalazi na samo 500 metara od mora.
Površina ukupnog zemljišta iznosi 679 m2.
Kuća se sastoji od dva odvojena stana koji su povezani unutrašnjim stepenicama, te od dvije garaže i kotlovnice.
Stambena površina kuće iznosi 280 m2.
U prizemlju se nalazi stan s kuhinjom i blagovaonicom, dvije sobe od kojih je jedna spavaća, a druga ima ulaz direktno iz dvorišta te može poslužiti kao kancelarija. U stanu se nalazi i kupaona s tuš kabinom.
Unutarnjim kamenim stepenicama dolazi se na prvi kat na kojem nalazimo prostrani dnevni boravak, kuhinju s blagovaonom, kupaona ostava, dvije terase od kojih je jedna zatvorenog a druga otvorenog tipa i dvije spavaće sobe. Jedna spavaća soba ima vlastitu kupaonu.
U prizemlju su dvije garaže s tankom za centralno grijanje, koje je postavljeno u cijeloj kući. Kotlovnica sa spremištem iza kuće i prostrano dvorište koje je pogodno za posjedovanje kućnih ljubimaca , druženje se obitelji i prijateljima.
U dvorištu se nalaze predivna stabla koja okućnici daju ugodnu atmosferu.
Dodatne pogodnosti: – blizina grada i svih potrebnih sadržaja za život
-dva vanjska parkirna mjestaKuća je građena 1995. godine i da je potrebno renoviranje .Šifra objekta: ALG-2824Kontakt: Marijana Budimir, marijana@alphaluxegroup.com, +385 95 363 1893 Una spaziosa casa indipendente è in vendita nella parte più ambita di Parenzo, a soli 500 metri dal mare.
L’area del terreno totale è di 679 m2.
La casa è composta da due appartamenti separati collegati da scale interne, oltre a due garage e un locale caldaia.
La superficie abitabile della casa è di 280 m2.
Al piano terra si trova un appartamento con cucina e sala da pranzo, due stanze di cui una camera da letto e l’altra con ingresso direttamente dal cortile e utilizzabile come ufficio. L’appartamento dispone anche di un bagno con cabina doccia.
Una scala interna in pietra conduce al primo piano, dove troviamo un ampio soggiorno, una cucina con zona pranzo, un bagno, due terrazzi di cui uno chiuso e l’altro aperto, e due camere da letto. Una camera da letto ha il proprio bagno.
Al piano terra ci sono due garage con serbatoio per il riscaldamento centralizzato, installato in tutta la casa. Locale caldaia con ripostiglio dietro la casa e un ampio cortile adatto per possedere animali domestici, trascorrere del tempo con la famiglia e gli amici.
Ci sono bellissimi alberi nel cortile che conferiscono al cortile un’atmosfera piacevole.
Ulteriori vantaggi: – vicinanza alla città e tutti i servizi necessari per la vita
-due posti auto
La casa è stata costruita nel 1995 e necessita di ristrutturazione.Codice immobile: ALG-2824Contatto: Marijana Budimir, marijana@alphaluxegroup.com, +385 95 363 1893 A spacious detached house is for sale in the most sought-after part of Poreč, located only 500 meters from the sea.
The area of the total land is 679 m2.
The house consists of two separate apartments connected by internal stairs, as well as two garages and a boiler room.
The living area of the house is 280 m2.
On the ground floor there is an apartment with a kitchen and dining room, two rooms, one of which is a bedroom, and the other has an entrance directly from the yard and can be used as an office. The apartment also has a bathroom with a shower cabin.
An internal stone staircase leads to the first floor, where we find a spacious living room, a kitchen with a dining area, a bathroom, two terraces, one of which is closed and the other open, and two bedrooms. One bedroom has its own bathroom.
On the ground floor there are two garages with a tank for central heating, which is installed throughout the house. Boiler room with storage behind the house and a spacious yard that is suitable for owning pets, spending time with family and friends.
There are beautiful trees in the yard that give the yard a pleasant atmosphere.
Additional benefits: – proximity to the city and all necessary facilities for life
-two outside parking spacesThe house was built in 1995 and needs renovation.Custom ID: ALG-2824Contact: Marijana Budimir, marijana@alphaluxegroup.com, +385 95 363 1893