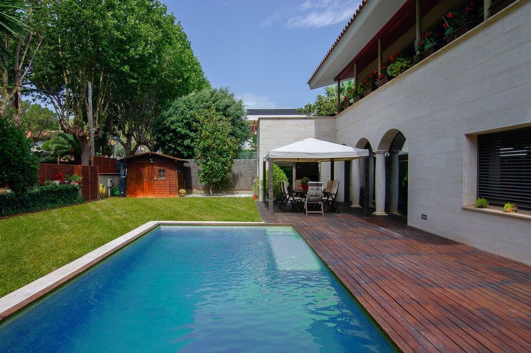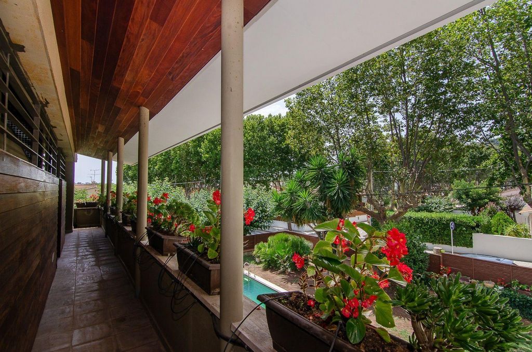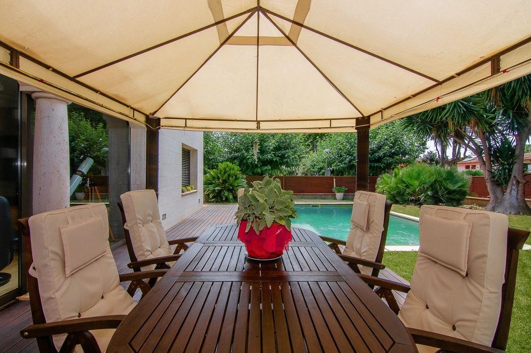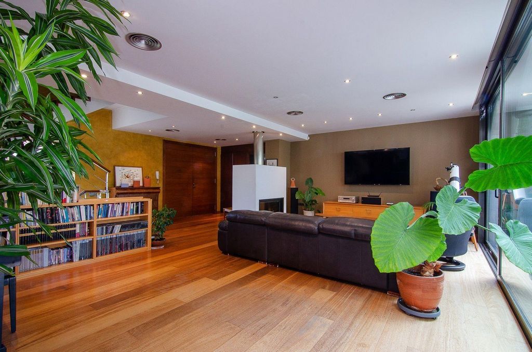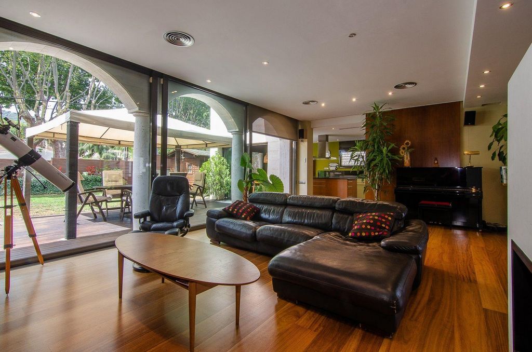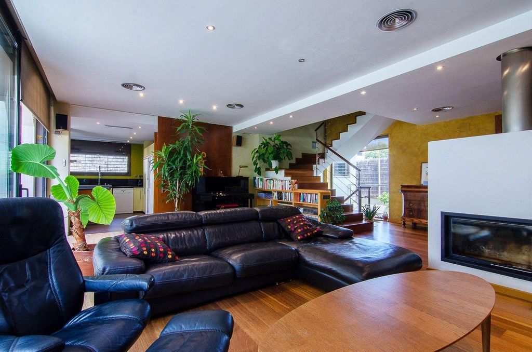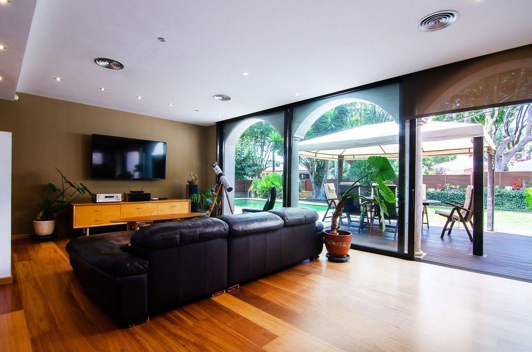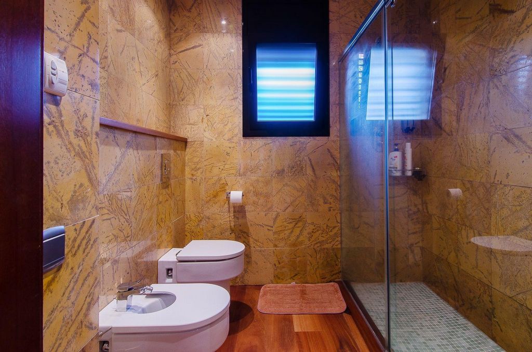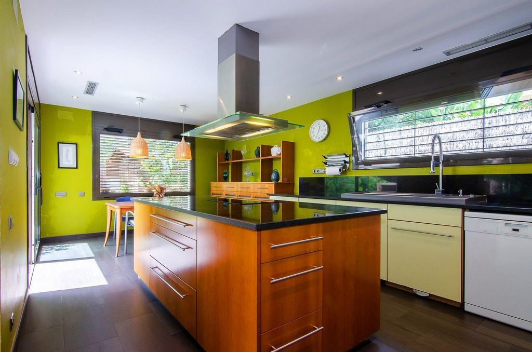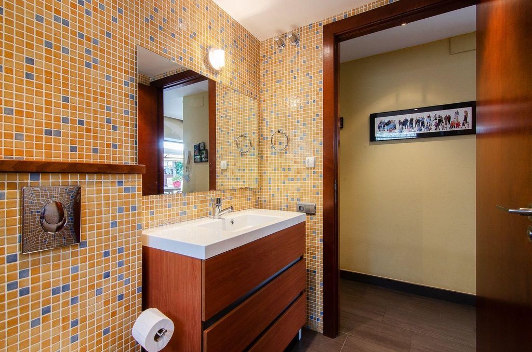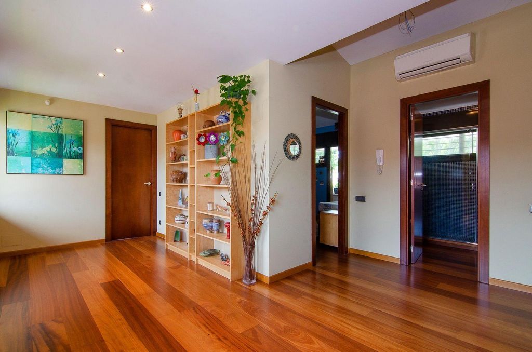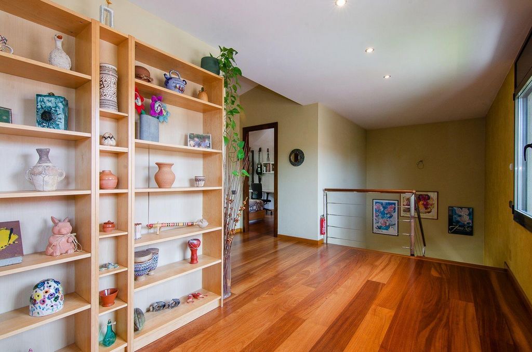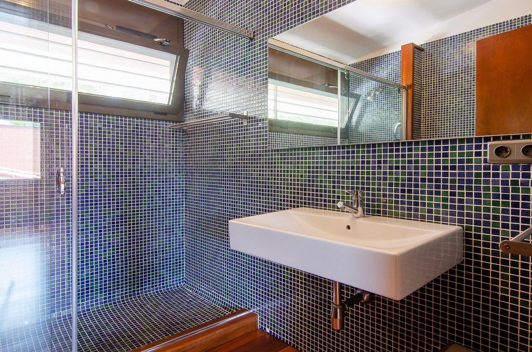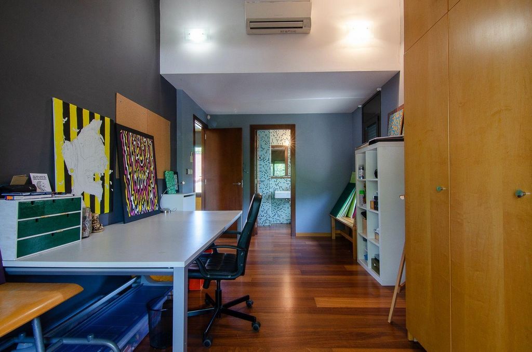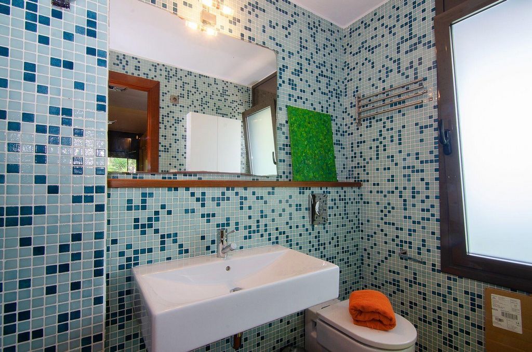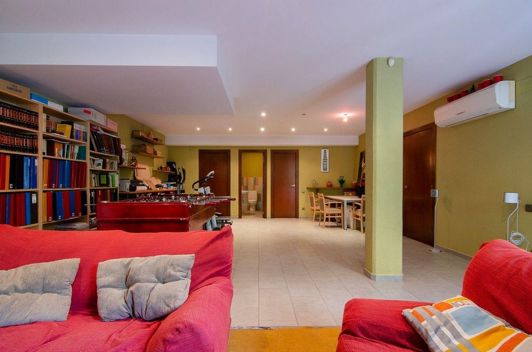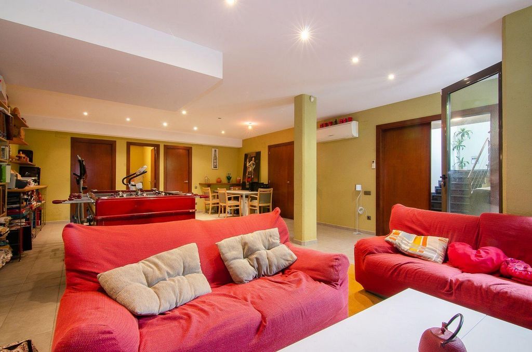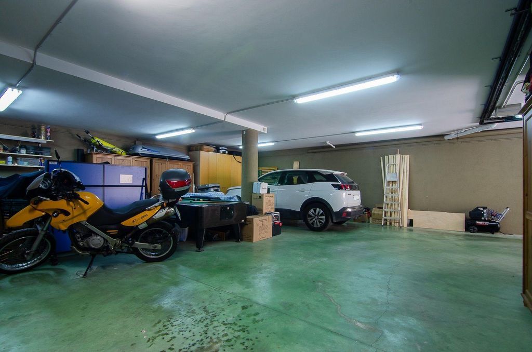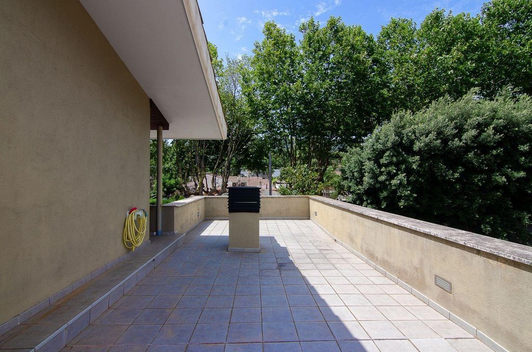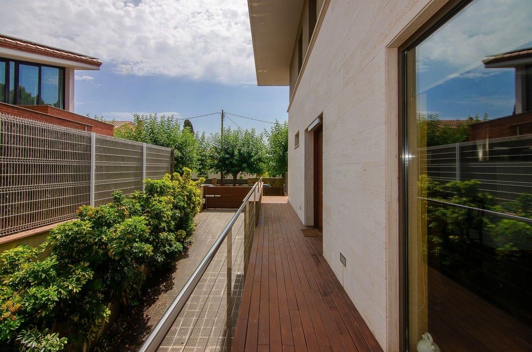USD 1,515,097
PICTURES ARE LOADING...
House & Single-family home (For sale)
Reference:
SEQD-T21221
/ hh-15237090
Exclusive villa on a plot of 640 m2 with a double facade (corner) in the beautiful town of Argentona, located in the Ciutat Jardí Eixample area. Enjoy views of the Castle of Burriac. The ground floor features travertine marble facades, while the upper floor features a painted plaster finish.This charming home has vehicular and pedestrian access from one street and pedestrian access without architectural barriers from the other. The well-kept garden with lawn and swimming pool at ground floor level is accompanied by a wooden shed for gardening tools.Basement: Large garage for three vehicles, a bathroom, a pantry-cellar and a multipurpose room of 70 square meters. It also has the room for heating installations and pool machinery.Ground Floor: Cosy space that houses the pantry with built-in wardrobe, the bright living-dining room with views of the garden and the access stairs to the basement and upper floor. The master bedroom has a low level bath, glass fitted wardrobes and en-suite bathroom. The modern kitchen, fully equipped with a central island, opens onto the dining area with garden views. In addition, there is a full courtesy bathroom, a laundry room with utility room and built-in wardrobe, and a practical room-office with built-in wardrobe.First Floor: Multipurpose space (living room-study), two bedrooms with integrated wooden wardrobe and a full bathroom. In addition, there is a room with an en suite bathroom. All three bedrooms have access to a terrace corridor overlooking the garden, which leads to a large terrace of 58 m2, ideal for various uses.Qualities of interior materials: Natural wooden floating platform type parquet on the ground floor and first floor, except in the service wing (kitchen, bathroom, laundry and office) which has 60x40 porcelain flooring. Black granite basement staircase.Staircase to floor in solid Iroko wood. The distribution walls are tiled and painted on both sides, with built-in installations. Tiled plaster false ceiling. Ground floor facade covered with Turkish travertine marble. Arches, beams and pillars made with the same quarry and type of cladding.Facilities:Underfloor heating throughout the ground floor and first floor. Hot-cold air conditioning in all rooms of the house, with duct distribution on the ground floor and split wall units in the rest .Fireplace in the living room, closed type with 90 cm wide guillotine glass. Sanitary hot water and heating through the Samsung Aerothermia system. Motorized blinds throughout the house. Motorized tilting windows in kitchen and master bedroom. Solar panels with switchboard, pumps, collectors and plate exchanger to heat the pool water. The property has an artisan well for ground water, plus a concrete swimming pool with a light green sandstone finish, and solar-powered plate heat exchanger heating. In addition, it has a Jacuzzi integrated in the landing of the stairs. The dimensions of the pool are 7x4 meters in operation.Table of surfaces of the house: Built surface Basement Floor: 185.13 m2. Garage: 111.86 m2. Room and staircase: 73.38 m2. Built surface Ground Floor: 155.64 m2. Built surface Floor Floor: 89.06 m2. First floor terrace: 58.00 m2.Ideal location with a pharmacy 100 meters away, various shops 200 meters away, restaurant 150 meters away, schools and sports facilities 300 meters away, bus 250 meters away and 400 meters from the town centre.
View more
View less
Exclusive villa on a plot of 640 m2 with a double facade (corner) in the beautiful town of Argentona, located in the Ciutat Jardí Eixample area. Enjoy views of the Castle of Burriac. The ground floor features travertine marble facades, while the upper floor features a painted plaster finish.This charming home has vehicular and pedestrian access from one street and pedestrian access without architectural barriers from the other. The well-kept garden with lawn and swimming pool at ground floor level is accompanied by a wooden shed for gardening tools.Basement: Large garage for three vehicles, a bathroom, a pantry-cellar and a multipurpose room of 70 square meters. It also has the room for heating installations and pool machinery.Ground Floor: Cosy space that houses the pantry with built-in wardrobe, the bright living-dining room with views of the garden and the access stairs to the basement and upper floor. The master bedroom has a low level bath, glass fitted wardrobes and en-suite bathroom. The modern kitchen, fully equipped with a central island, opens onto the dining area with garden views. In addition, there is a full courtesy bathroom, a laundry room with utility room and built-in wardrobe, and a practical room-office with built-in wardrobe.First Floor: Multipurpose space (living room-study), two bedrooms with integrated wooden wardrobe and a full bathroom. In addition, there is a room with an en suite bathroom. All three bedrooms have access to a terrace corridor overlooking the garden, which leads to a large terrace of 58 m2, ideal for various uses.Qualities of interior materials: Natural wooden floating platform type parquet on the ground floor and first floor, except in the service wing (kitchen, bathroom, laundry and office) which has 60x40 porcelain flooring. Black granite basement staircase.Staircase to floor in solid Iroko wood. The distribution walls are tiled and painted on both sides, with built-in installations. Tiled plaster false ceiling. Ground floor facade covered with Turkish travertine marble. Arches, beams and pillars made with the same quarry and type of cladding.Facilities:Underfloor heating throughout the ground floor and first floor. Hot-cold air conditioning in all rooms of the house, with duct distribution on the ground floor and split wall units in the rest .Fireplace in the living room, closed type with 90 cm wide guillotine glass. Sanitary hot water and heating through the Samsung Aerothermia system. Motorized blinds throughout the house. Motorized tilting windows in kitchen and master bedroom. Solar panels with switchboard, pumps, collectors and plate exchanger to heat the pool water. The property has an artisan well for ground water, plus a concrete swimming pool with a light green sandstone finish, and solar-powered plate heat exchanger heating. In addition, it has a Jacuzzi integrated in the landing of the stairs. The dimensions of the pool are 7x4 meters in operation.Table of surfaces of the house: Built surface Basement Floor: 185.13 m2. Garage: 111.86 m2. Room and staircase: 73.38 m2. Built surface Ground Floor: 155.64 m2. Built surface Floor Floor: 89.06 m2. First floor terrace: 58.00 m2.Ideal location with a pharmacy 100 meters away, various shops 200 meters away, restaurant 150 meters away, schools and sports facilities 300 meters away, bus 250 meters away and 400 meters from the town centre.
Reference:
SEQD-T21221
Country:
ES
City:
Barcelona
Category:
Residential
Listing type:
For sale
Property type:
House & Single-family home
Property subtype:
Villa
Luxury:
Yes
Property size:
5,253 sqft
Lot size:
6,889 sqft
Bedrooms:
4
Bathrooms:
3
Garages:
1
Swimming pool:
Yes
SIMILAR PROPERTY LISTINGS
REAL ESTATE PRICE PER SQFT IN NEARBY CITIES
| City |
Avg price per sqft house |
Avg price per sqft apartment |
|---|---|---|
| Sant Andreu de Llavaneres | USD 282 | - |
| Premià de Dalt | USD 217 | - |
| Badalona | - | USD 259 |
| Sant Adrià de Besòs | - | USD 484 |
| Barcelona | USD 269 | USD 469 |
| Barcelona | USD 580 | USD 601 |
| Sant Cugat del Vallès | USD 320 | USD 426 |
| Esplugues de Llobregat | USD 586 | USD 629 |
| L'Hospitalet de Llobregat | - | USD 318 |
| Blanes | USD 477 | - |
| Lloret de Mar | USD 268 | USD 318 |
| Castelldefels | USD 372 | USD 350 |
