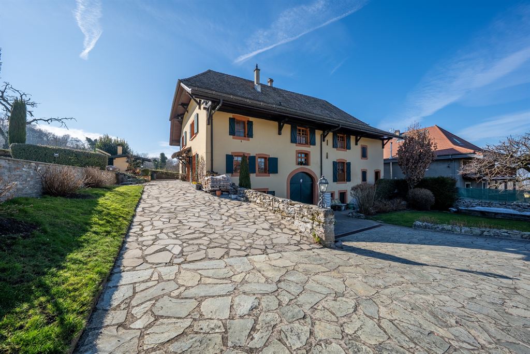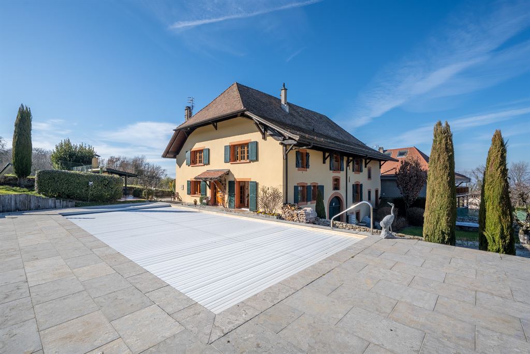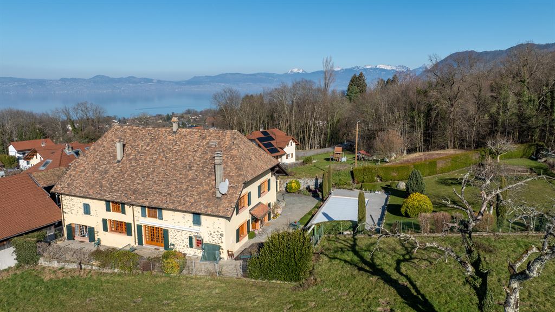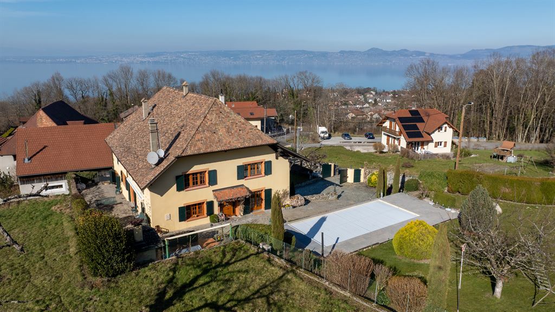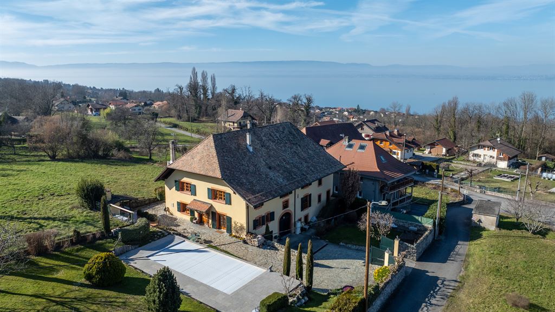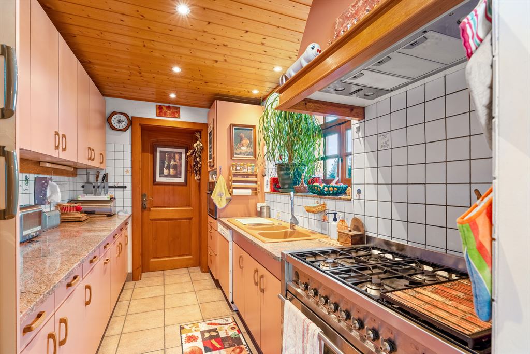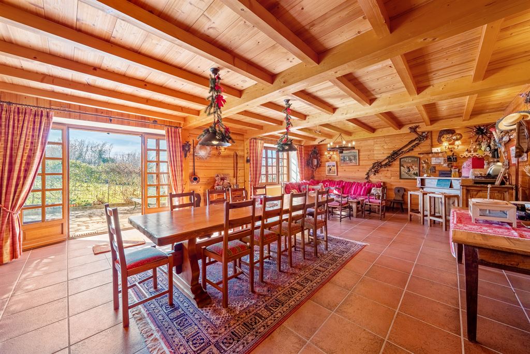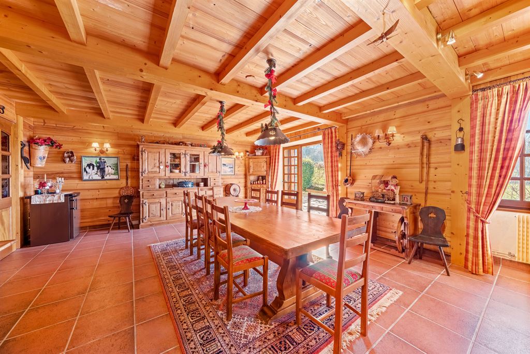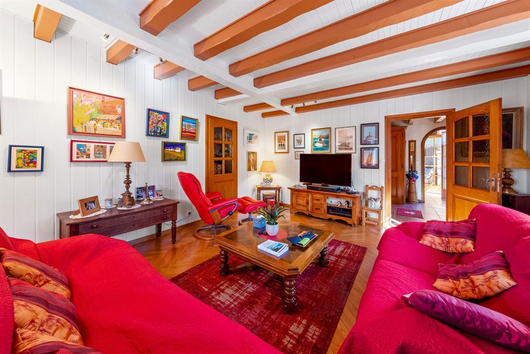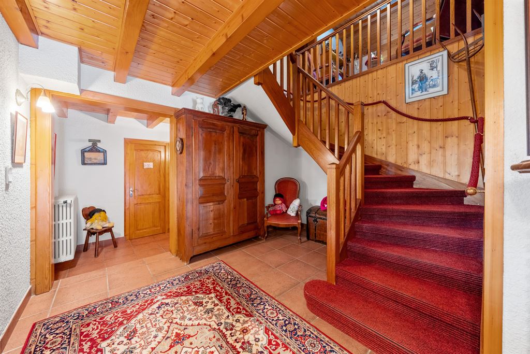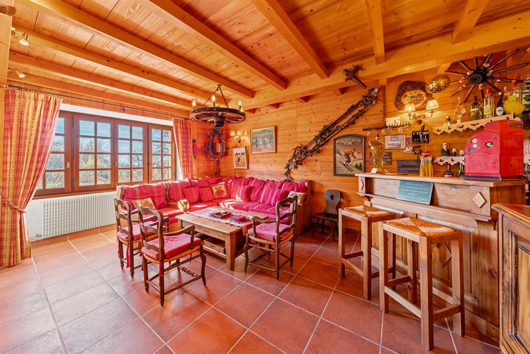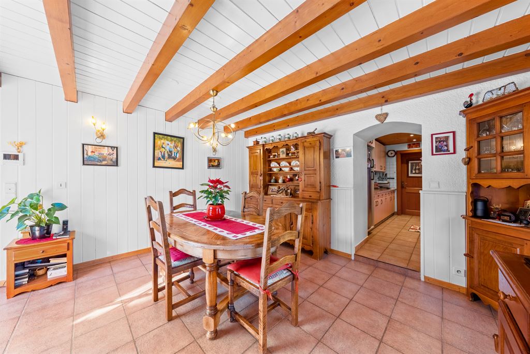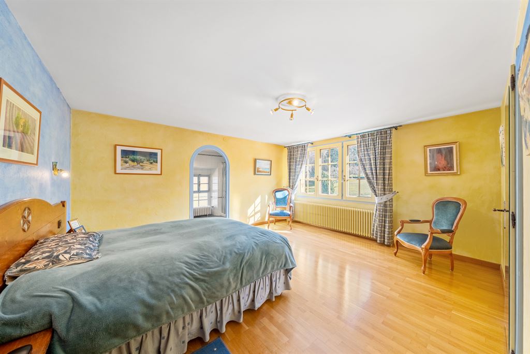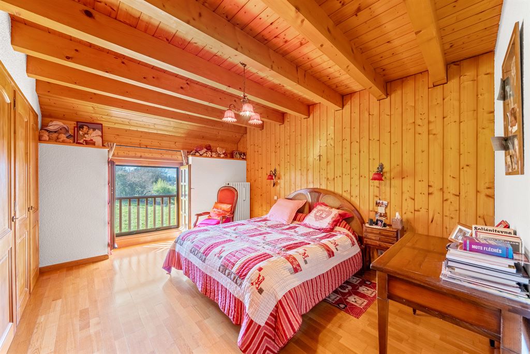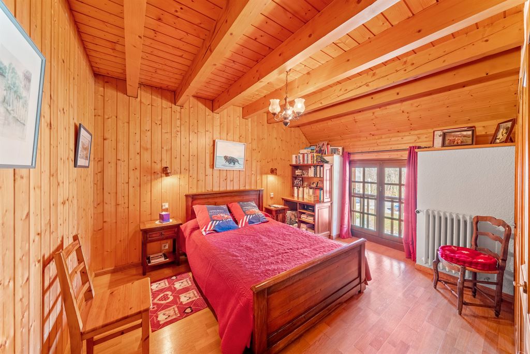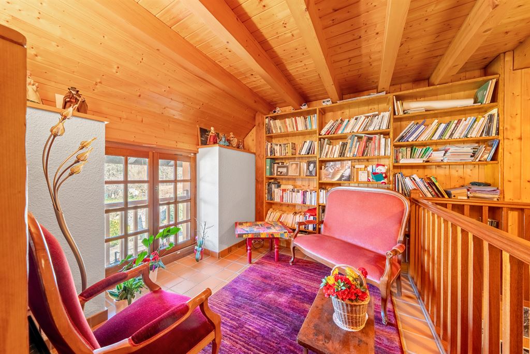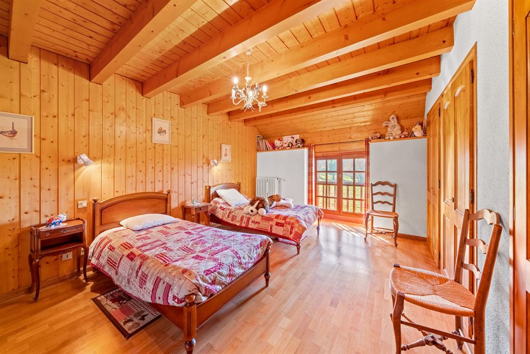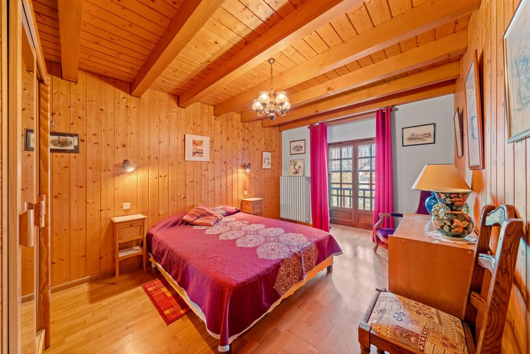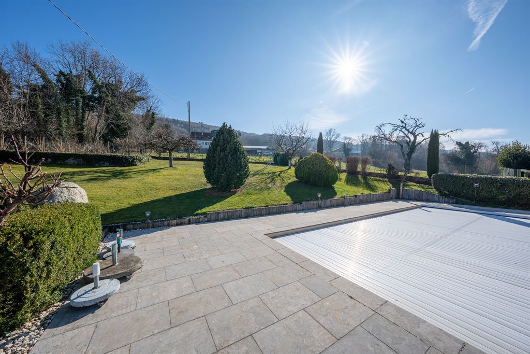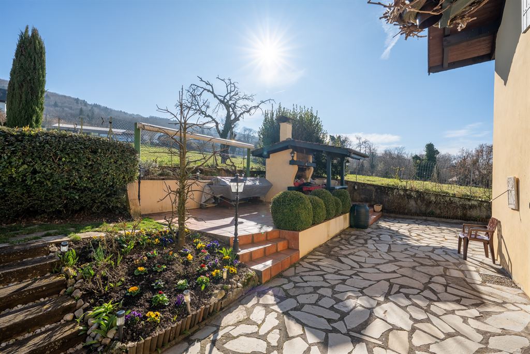PICTURES ARE LOADING...
House & single-family home for sale in Maxilly-sur-Léman
USD 1,485,612
House & Single-family home (For sale)
Reference:
SEQD-T26931
/ hh-15714778
Located in the town of Maxilly-sur-Léman, just 10 minutes from Evian les Bains, this character house dating from 1824 offers a living area of approximately 300 m2, spread over three levels, all on a plot of 1848 m2. Great potential for expansion with a currently unrenovated part on two levels with a separate entrance. The garden level consists of a large entrance, a fitted kitchen with adjoining pantry, a dining room, a living room with fireplace, a very large living room, a suite with shower room, as well as a toilet with washbasin. On the first floor, you will find a mezzanine library, a toilet, a bedroom to the east with cupboards and storage, a shower room, a bedroom to the west with cupboards and a shower room (beauty corner), another bedroom to the west with cupboards, two bedrooms with a shared dressing room, one of which has a bathroom (bath, shower, toilet). On the ground floor, the property has a boiler room with an adjoining storage room, as well as a garage for two cars in a row, two large clay cellars and a former stable. Independent access leads to an annex comprising: two rooms to renovate, as well as two other rooms upstairs. Great potential for developing the attic allows for the creation of two additional levels. Outside, you will enjoy a salt-heated swimming pool with automatic cover, an electric gate with videophone, a terrace with barbecue area and a petanque area.
View more
View less
Located in the town of Maxilly-sur-Léman, just 10 minutes from Evian les Bains, this character house dating from 1824 offers a living area of approximately 300 m2, spread over three levels, all on a plot of 1848 m2. Great potential for expansion with a currently unrenovated part on two levels with a separate entrance. The garden level consists of a large entrance, a fitted kitchen with adjoining pantry, a dining room, a living room with fireplace, a very large living room, a suite with shower room, as well as a toilet with washbasin. On the first floor, you will find a mezzanine library, a toilet, a bedroom to the east with cupboards and storage, a shower room, a bedroom to the west with cupboards and a shower room (beauty corner), another bedroom to the west with cupboards, two bedrooms with a shared dressing room, one of which has a bathroom (bath, shower, toilet). On the ground floor, the property has a boiler room with an adjoining storage room, as well as a garage for two cars in a row, two large clay cellars and a former stable. Independent access leads to an annex comprising: two rooms to renovate, as well as two other rooms upstairs. Great potential for developing the attic allows for the creation of two additional levels. Outside, you will enjoy a salt-heated swimming pool with automatic cover, an electric gate with videophone, a terrace with barbecue area and a petanque area.
Reference:
SEQD-T26931
Country:
FR
City:
Maxilly-sur-Léman
Postal code:
74500
Category:
Residential
Listing type:
For sale
Property type:
House & Single-family home
Property subtype:
Villa
Luxury:
Yes
Property size:
3,229 sqft
Lot size:
19,892 sqft
Rooms:
11
Bedrooms:
6
Bathrooms:
2
Garages:
1
Swimming pool:
Yes
