USD 12,576,639
7 bd
34,445 sqft
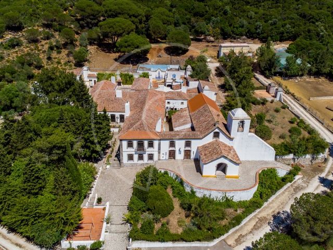
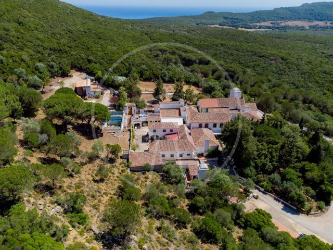
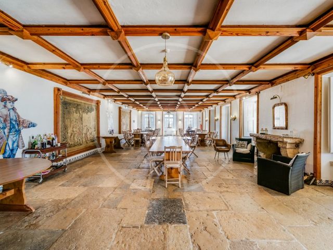
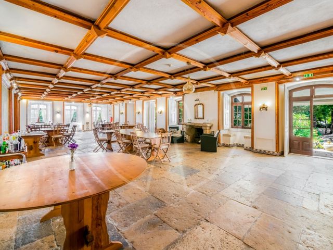
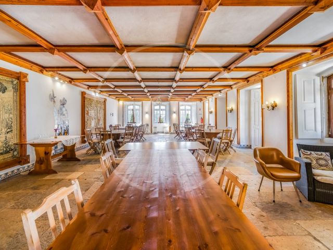
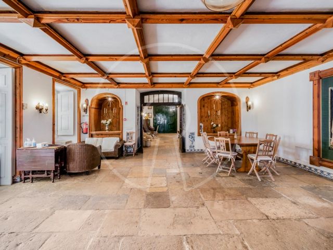
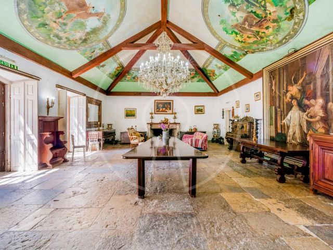
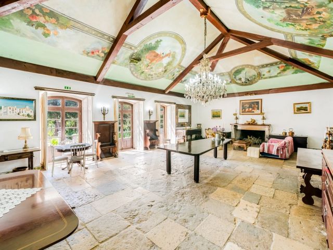
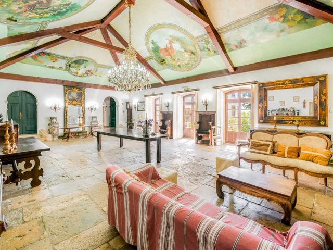
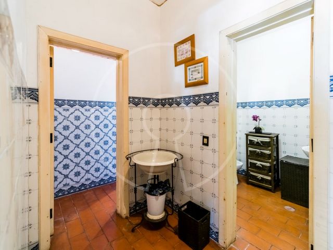
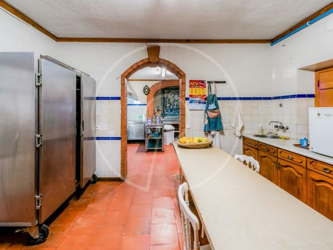
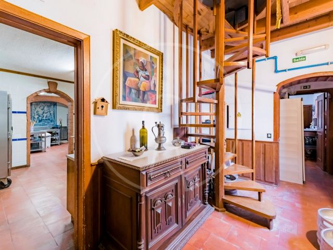
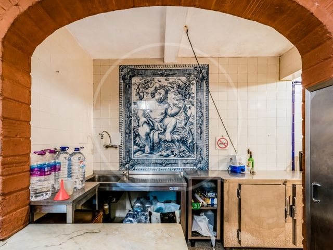
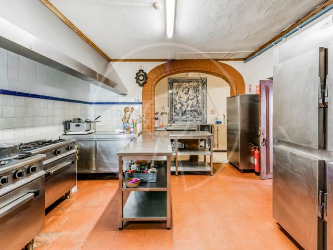
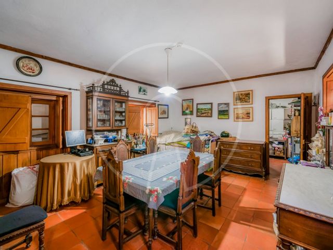
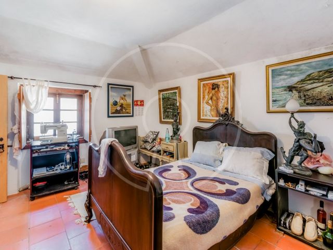
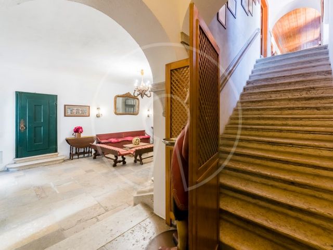
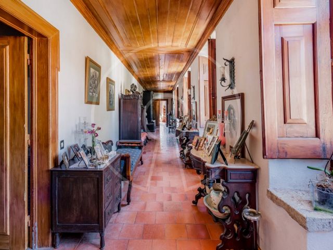
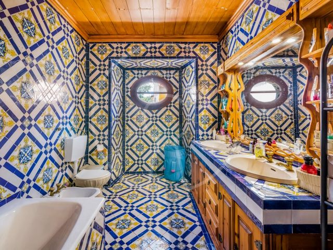
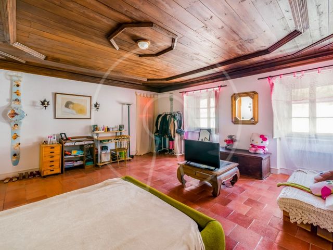
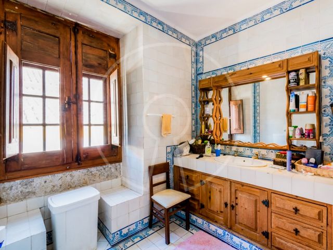
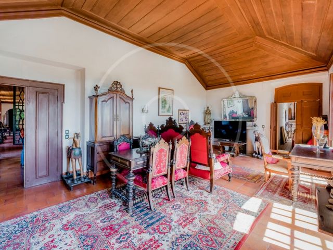
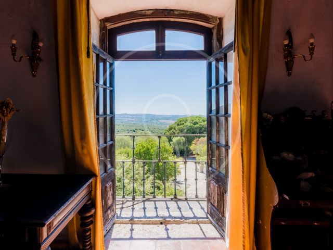
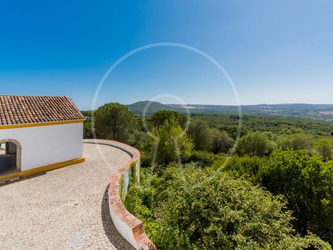
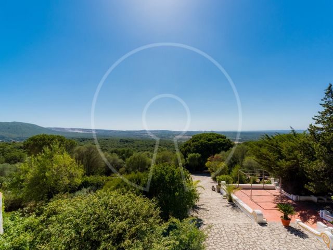
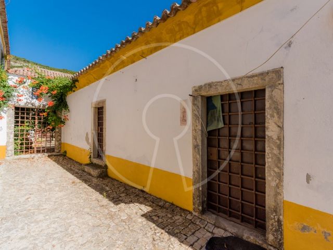
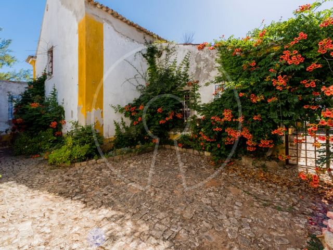
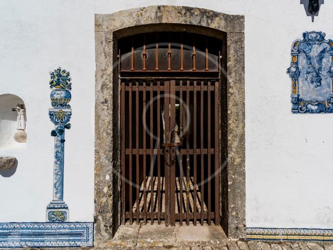
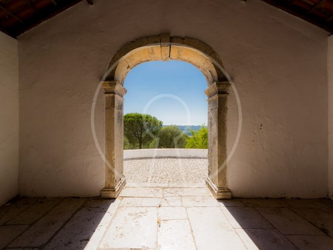
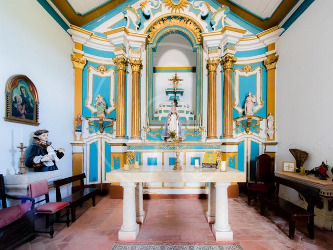
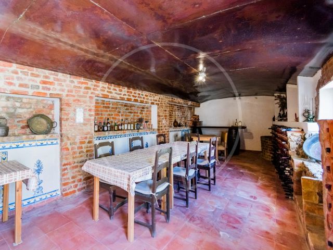
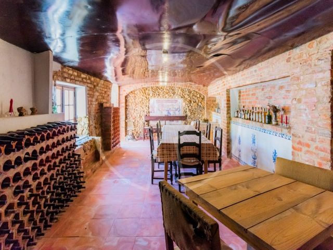
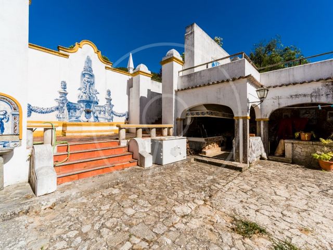
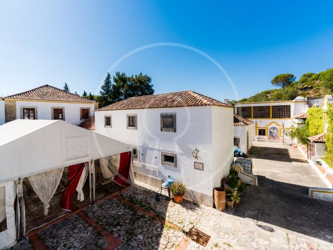
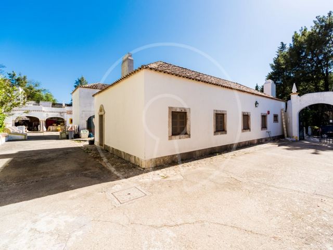
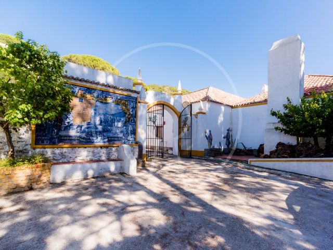
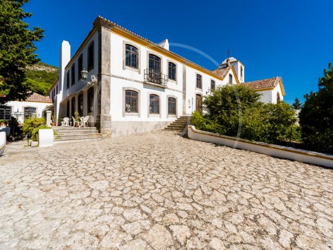
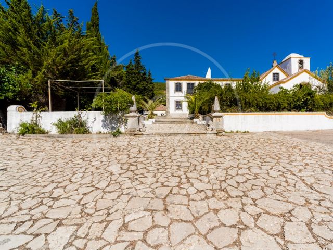
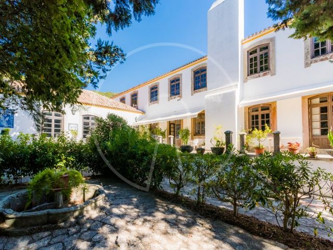
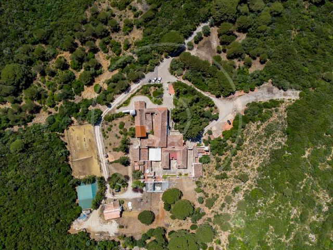
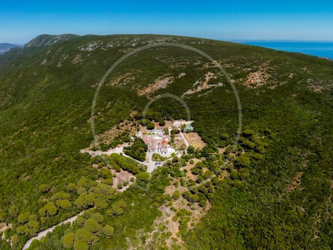
The ground floor of the palace has two noble salons with capacity for 100 to 200 people, an entrance hall, kitchen, pantry, various bedrooms and storage areas. On the first floor there are 3 large en-suite bedrooms, 1 living room with plenty of light and a view over the mountains, which has 15th century tiles, 2 other rooms and storage areas.The exterior patio of the palace has a BBQ area, the wine cellar and several support and storage buildings. Between the main building and the chapel there is also an annex with 2 en-suite bedrooms, sanitary facilities and a small patio. Outside, a charming garden next to the palace invites one to enjoy the beauty and calm of the hills.The property also has a barn, a support area for agricultural activity and an extensive parking area.With an extraordinary location and unparalleled natural beauty, this property has great potential for recovery in various ways, either as a dwelling house or as an investment for the most varied tourist or leisure activities.
Energy Rating: C
#ref:LANE_6478 View more View less Der Palast 'El Carmen' ist ein historisches Gebäude aus dem 15. Jahrhundert zwischen Azeitão und Portinho da Arrábida mit Panoramablick auf die Berge und die Ebene, umgeben von einem ausgedehnten Waldgebiet und atlantischem Wald.Die Kapelle Santa Maria do Carmo mit ihrer Veranda und dem Glockenturm war der Ursprung des Palastes und der verbliebenen Einrichtungen, die D. Madalena Giron, 2. Herzogin von Aveiro, die Anhänger Unserer Lieben Frau vom Karmel, 1560 erbaut hatte. Das Anwesen besteht aus einer Gebäudegruppe mit einer Bruttogeschossfläche von 3.200 qm, darunter der zweigeschossige Palast, die Kapelle, diverse Nebengebäude und erstreckt sich über eine Fläche von ca. 41 Hektar.
Das Erdgeschoss des Palastes verfügt über zwei edle Salons mit einer Kapazität für 100 bis 200 Personen, eine Eingangshalle, Küche, Speisekammer, verschiedene Schlafzimmer und Abstellräume. Im ersten Stock befinden sich 3 große Schlafzimmer mit Bad, 1 Wohnzimmer mit viel Licht und Blick auf die Berge, die Fliesen aus dem 15. Jahrhundert haben, 2 weitere Zimmer und Abstellräume.Der Außenhof des Palastes verfügt über einen Grillplatz, den Weinkeller und mehrere Unterstützungs- und Lagergebäude. Zwischen dem Hauptgebäude und der Kapelle befindet sich auch ein Nebengebäude mit 2 Schlafzimmern mit Bad, sanitären Einrichtungen und einer kleinen Terrasse. Draußen lädt ein bezaubernder Garten neben dem Palast dazu ein, die Schönheit und Ruhe der Hügel zu genießen.Das Anwesen verfügt auch über eine Scheune, einen Unterstützungsbereich für landwirtschaftliche Aktivitäten und einen weitläufigen Parkplatz.Mit einer außergewöhnlichen Lage und unvergleichlicher natürlicher Schönheit hat diese Immobilie ein großes Potenzial für die Erholung auf verschiedene Arten, entweder als Wohnhaus oder als Investition für die unterschiedlichsten touristischen oder Freizeitaktivitäten.
Energiekategorie: C
#ref:LANE_6478 El Palacio 'El Carmen' es un edificio histórico construido en el siglo 15, situado entre Azeitão y Portinho da Arrábida con una vista panorámica de las montañas y la llanura, rodeado por una extensa zona de bosques y bosque atlántico.La Capilla de Santa Maria do Carmo, con su porche y campanario fue el origen del palacio y del resto de instalaciones que D. Madalena Girón, 2ª duquesa de Aveiro devota de Nuestra Señora del Carmen había construido en 1560. La propiedad consta de un grupo de edificios con una superficie bruta de 3.200 metros cuadrados, incluyendo el palacio de dos plantas, la capilla, varios edificios de apoyo y se extiende sobre una superficie de unas 41 hectáreas.
La planta baja del palacio cuenta con dos salones nobles con capacidad para 100 a 200 personas, un hall de entrada, cocina, despensa, varios dormitorios y zonas de almacenaje. En el primer piso hay 3 grandes dormitorios en suite, 1 sala de estar con mucha luz y una vista sobre las montañas, que tiene azulejos del siglo XV, otras 2 habitaciones y áreas de almacenamiento.El patio exterior del palacio tiene una zona de barbacoa, la bodega y varios edificios de apoyo y almacenamiento. Entre el edificio principal y la capilla también hay un anexo con 2 dormitorios en suite, instalaciones sanitarias y un pequeño patio. En el exterior, un encantador jardín junto al palacio invita a disfrutar de la belleza y la calma de las colinas.La propiedad también cuenta con un granero, una zona de apoyo para la actividad agrícola y una amplia zona de aparcamiento.Con una ubicación extraordinaria y una belleza natural sin igual, esta propiedad tiene un gran potencial de recuperación de diversas maneras, ya sea como vivienda o como inversión para las más variadas actividades turísticas o de ocio.
Categoría Energética: C
#ref:LANE_6478 Le palais « El Carmen » est un bâtiment historique construit au 15ème siècle, situé entre Azeitão et Portinho da Arrábida avec une vue panoramique sur les montagnes et la plaine, entouré d'une vaste zone de bois et de forêt atlantique.La chapelle de Santa Maria do Carmo, avec son porche et son clocher a été à l'origine du palais et des installations restantes que D. Madalena Giron, 2ème duchesse d'Aveiro dévot de Notre-Dame du Carmel avait construit en 1560. La propriété se compose d'un groupe de bâtiments d'une superficie brute de 3 200 m², y compris le palais de deux étages, la chapelle, divers bâtiments de soutien et s'étend sur une superficie d'environ 41 hectares.
Le rez-de-chaussée du palais dispose de deux salons nobles d'une capacité de 100 à 200 personnes, d'un hall d'entrée, d'une cuisine, d'un cellier, de diverses chambres et d'espaces de stockage. Au premier étage, il y a 3 grandes chambres avec salle de bains, 1 salon avec beaucoup de lumière et une vue sur les montagnes, qui a des carreaux du 15ème siècle, 2 autres chambres et des zones de stockage.Le patio extérieur du palais dispose d'un espace barbecue, de la cave à vin et de plusieurs bâtiments de soutien et de stockage. Entre le bâtiment principal et la chapelle, il y a aussi une annexe avec 2 chambres en suite, des installations sanitaires et un petit patio. A l'extérieur, un charmant jardin à côté du palais invite à profiter de la beauté et du calme des collines.La propriété dispose également d'une grange, d'une zone de soutien pour l'activité agricole et d'un vaste parking.Avec un emplacement extraordinaire et une beauté naturelle inégalée, cette propriété a un grand potentiel de récupération de diverses manières, soit comme maison d'habitation ou comme investissement pour les activités touristiques ou de loisirs les plus variées.
Performance Énergétique: C
#ref:LANE_6478 O Palácio 'El Carmen' edifício histórico construído no sec. XV, localizado entre Azeitão e o Portinho da Arrábida com vista panorâmica sobre a serra e a planície, rodeado de uma extensa área de bosques e mata atlântica.A Capela de Santa Maria do Carmo, com o alpendre e a torre sineira esteve na origem do palacete e das restantes instalações que D. Madalena Giron, 2ª duquesa de Aveiro devota da Senhora do Carmo mandou construir em 1560. A propriedade é composta por um conjunto de edifícios com uma área Bruta privativa de 3.200m2, onde se destacam o Palacete de dois pisos, a Capela, diversos edifícios de apoio e estende-se por uma área com cerca de 41 hectares.
O piso térreo do palacete tem 2 salões nobres com capacidade para 100 a 200 pessoas, uma sala de entrada, cozinha, copa, diversos quartos e zonas de arrumos. No primeiro piso tem 3 suites grandes, 1 sala com muita luminosidade e vista sob a serra, a qual dispõe de azulejos do século XV, 2 outras salas e zonas de arrumos.O pátio exterior do palácio tem uma zona de BBQ, a adega e diversos edifícios de apoio e arrumos. Entre o edifício principal e a capela tem também um anexo com 2 suites, instalações sanitárias e um pequeno pátio. No exterior um encantador jardim junto ao palacete convida a apreciar a beleza e a calma da serra.A propriedade dispõe ainda de um celeiro, zona de apoio à atividade agrícola e de uma extensa área de estacionamentos.Com uma extraordinária localização e de uma beleza natural ímpar, este imóvel tem grande potencial para recuperação em diversas vertentes, seja como casa de habitação ou como investimento para as mais variadas atividades turísticas ou de lazer.
Categoria Energética: C
#ref:LANE_6478 'El Carmen' Palace is a historical building built in the 15th century, located between Azeitão and Portinho da Arrábida with a panoramic view of the mountains and the plain, surrounded by an extensive area of woods and Atlantic forest.The Chapel of Santa Maria do Carmo, with its porch and bell tower was the origin of the palace and remaining facilities that D. Madalena Giron, 2nd duchess of Aveiro devotee of Our Lady of Carmel had built in 1560. The property consists of a group of buildings with a gross floor area of 3,200 sqm, including the two-storey palace, the chapel, various support buildings and extends over an area of about 41 hectares.
The ground floor of the palace has two noble salons with capacity for 100 to 200 people, an entrance hall, kitchen, pantry, various bedrooms and storage areas. On the first floor there are 3 large en-suite bedrooms, 1 living room with plenty of light and a view over the mountains, which has 15th century tiles, 2 other rooms and storage areas.The exterior patio of the palace has a BBQ area, the wine cellar and several support and storage buildings. Between the main building and the chapel there is also an annex with 2 en-suite bedrooms, sanitary facilities and a small patio. Outside, a charming garden next to the palace invites one to enjoy the beauty and calm of the hills.The property also has a barn, a support area for agricultural activity and an extensive parking area.With an extraordinary location and unparalleled natural beauty, this property has great potential for recovery in various ways, either as a dwelling house or as an investment for the most varied tourist or leisure activities.
Energy Rating: C
#ref:LANE_6478 'El Carmen' Palace is a historical building built in the 15th century, located between Azeitão and Portinho da Arrábida with a panoramic view of the mountains and the plain, surrounded by an extensive area of woods and Atlantic forest.The Chapel of Santa Maria do Carmo, with its porch and bell tower was the origin of the palace and remaining facilities that D. Madalena Giron, 2nd duchess of Aveiro devotee of Our Lady of Carmel had built in 1560. The property consists of a group of buildings with a gross floor area of 3,200 sqm, including the two-storey palace, the chapel, various support buildings and extends over an area of about 41 hectares.
The ground floor of the palace has two noble salons with capacity for 100 to 200 people, an entrance hall, kitchen, pantry, various bedrooms and storage areas. On the first floor there are 3 large en-suite bedrooms, 1 living room with plenty of light and a view over the mountains, which has 15th century tiles, 2 other rooms and storage areas.The exterior patio of the palace has a BBQ area, the wine cellar and several support and storage buildings. Between the main building and the chapel there is also an annex with 2 en-suite bedrooms, sanitary facilities and a small patio. Outside, a charming garden next to the palace invites one to enjoy the beauty and calm of the hills.The property also has a barn, a support area for agricultural activity and an extensive parking area.With an extraordinary location and unparalleled natural beauty, this property has great potential for recovery in various ways, either as a dwelling house or as an investment for the most varied tourist or leisure activities.
Energy Rating: C
#ref:LANE_6478 'El Carmen' Palace is a historical building built in the 15th century, located between Azeitão and Portinho da Arrábida with a panoramic view of the mountains and the plain, surrounded by an extensive area of woods and Atlantic forest.The Chapel of Santa Maria do Carmo, with its porch and bell tower was the origin of the palace and remaining facilities that D. Madalena Giron, 2nd duchess of Aveiro devotee of Our Lady of Carmel had built in 1560. The property consists of a group of buildings with a gross floor area of 3,200 sqm, including the two-storey palace, the chapel, various support buildings and extends over an area of about 41 hectares.
The ground floor of the palace has two noble salons with capacity for 100 to 200 people, an entrance hall, kitchen, pantry, various bedrooms and storage areas. On the first floor there are 3 large en-suite bedrooms, 1 living room with plenty of light and a view over the mountains, which has 15th century tiles, 2 other rooms and storage areas.The exterior patio of the palace has a BBQ area, the wine cellar and several support and storage buildings. Between the main building and the chapel there is also an annex with 2 en-suite bedrooms, sanitary facilities and a small patio. Outside, a charming garden next to the palace invites one to enjoy the beauty and calm of the hills.The property also has a barn, a support area for agricultural activity and an extensive parking area.With an extraordinary location and unparalleled natural beauty, this property has great potential for recovery in various ways, either as a dwelling house or as an investment for the most varied tourist or leisure activities.
Energy Rating: C
#ref:LANE_6478 Der Palast 'El Carmen' ist ein historisches Gebäude aus dem 15. Jahrhundert zwischen Azeitão und Portinho da Arrábida mit Panoramablick auf die Berge und die Ebene, umgeben von einem ausgedehnten Waldgebiet und atlantischem Wald.Die Kapelle Santa Maria do Carmo mit ihrer Veranda und dem Glockenturm war der Ursprung des Palastes und der verbliebenen Einrichtungen, die D. Madalena Giron, 2. Herzogin von Aveiro, die Anhänger Unserer Lieben Frau vom Karmel, 1560 erbaut hatte. Das Anwesen besteht aus einer Gebäudegruppe mit einer Bruttogeschossfläche von 3.200 qm, darunter der zweigeschossige Palast, die Kapelle, diverse Nebengebäude und erstreckt sich über eine Fläche von ca. 41 Hektar.
Das Erdgeschoss des Palastes verfügt über zwei edle Salons mit einer Kapazität für 100 bis 200 Personen, eine Eingangshalle, Küche, Speisekammer, verschiedene Schlafzimmer und Abstellräume. Im ersten Stock befinden sich 3 große Schlafzimmer mit Bad, 1 Wohnzimmer mit viel Licht und Blick auf die Berge, die Fliesen aus dem 15. Jahrhundert haben, 2 weitere Zimmer und Abstellräume.Der Außenhof des Palastes verfügt über einen Grillplatz, den Weinkeller und mehrere Unterstützungs- und Lagergebäude. Zwischen dem Hauptgebäude und der Kapelle befindet sich auch ein Nebengebäude mit 2 Schlafzimmern mit Bad, sanitären Einrichtungen und einer kleinen Terrasse. Draußen lädt ein bezaubernder Garten neben dem Palast dazu ein, die Schönheit und Ruhe der Hügel zu genießen.Das Anwesen verfügt auch über eine Scheune, einen Unterstützungsbereich für landwirtschaftliche Aktivitäten und einen weitläufigen Parkplatz.Mit einer außergewöhnlichen Lage und unvergleichlicher natürlicher Schönheit hat diese Immobilie ein großes Potenzial für die Erholung auf verschiedene Arten, entweder als Wohnhaus oder als Investition für die unterschiedlichsten touristischen oder Freizeitaktivitäten.
Energiekategorie: C
#ref:LANE_6478