USD 714,989
USD 808,248
USD 714,989
2,045 sqft
USD 808,248
2,422 sqft
USD 714,989
USD 808,248


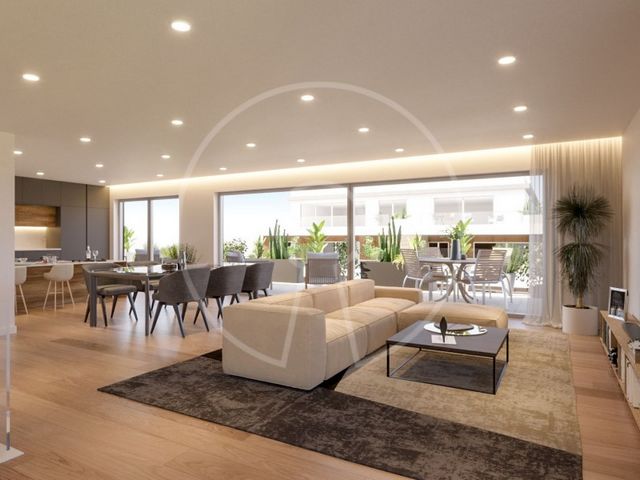

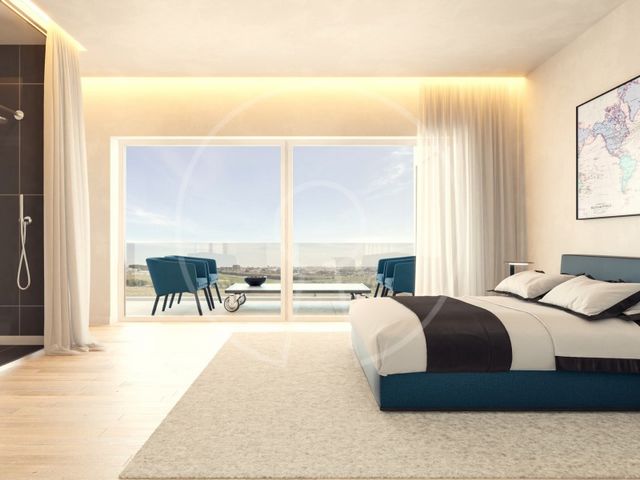




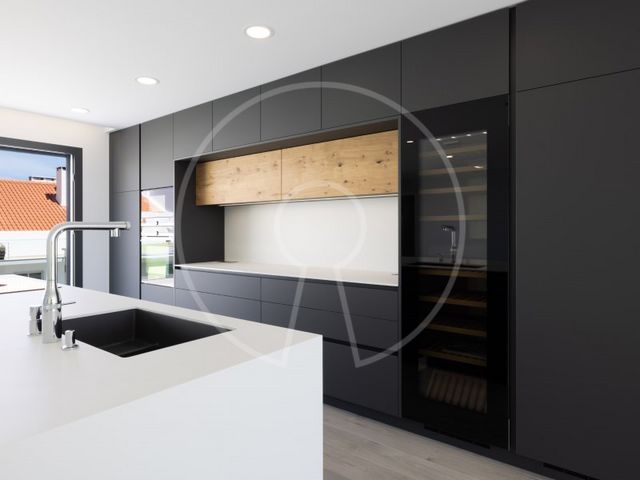




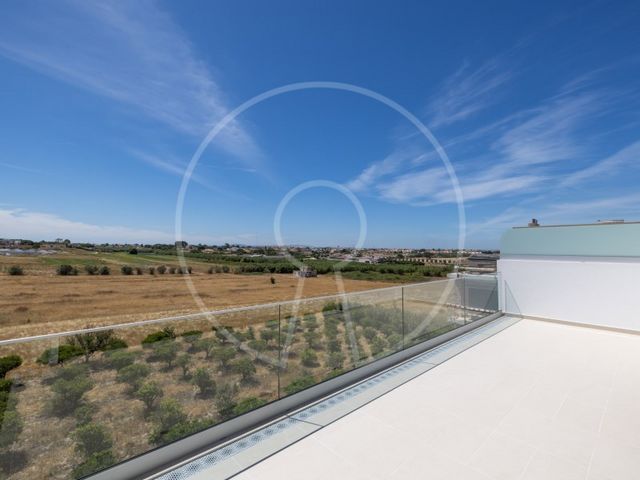
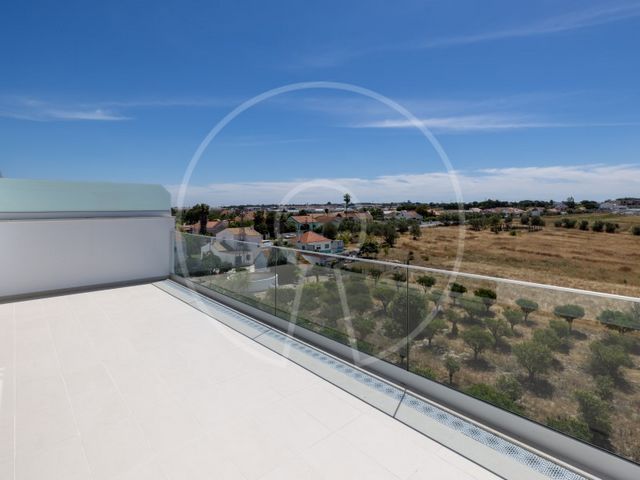
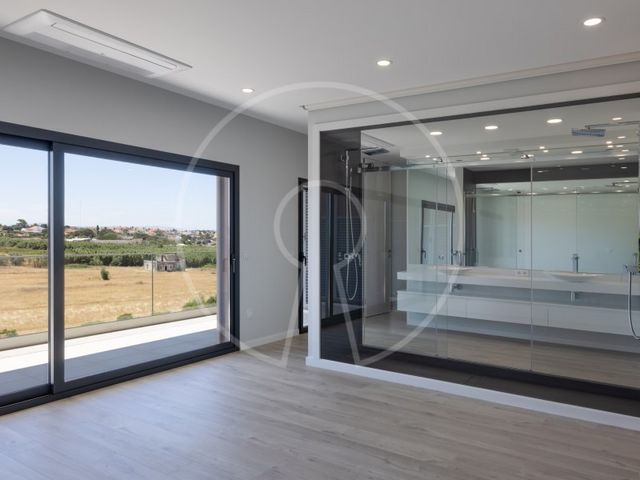

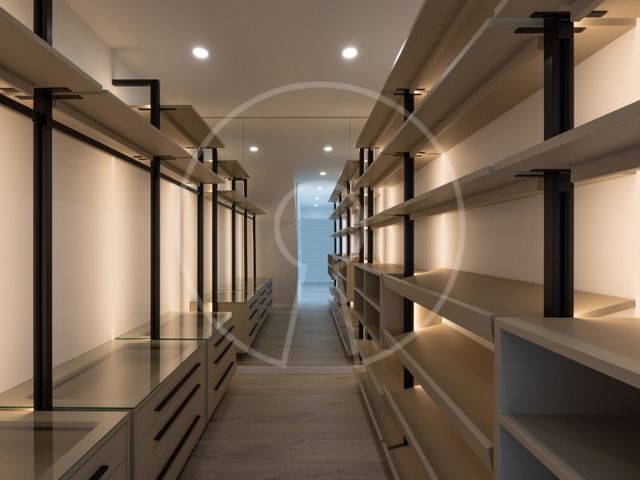
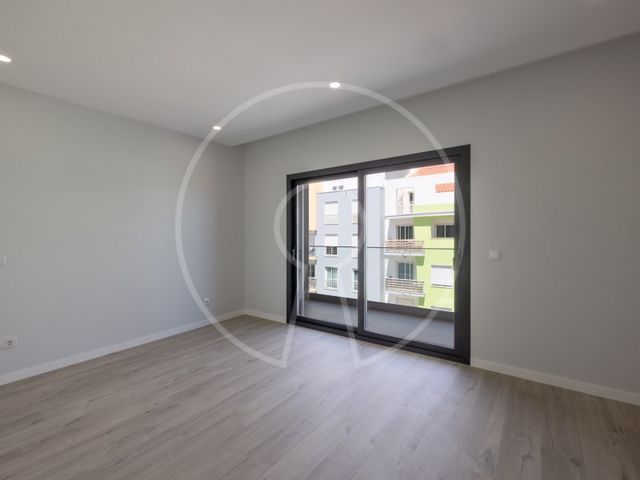
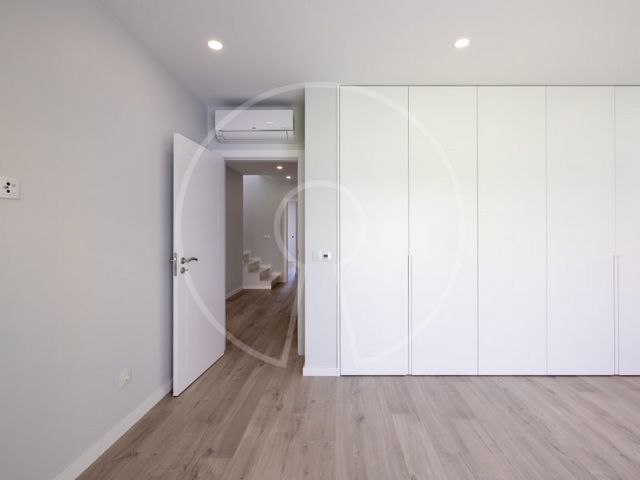



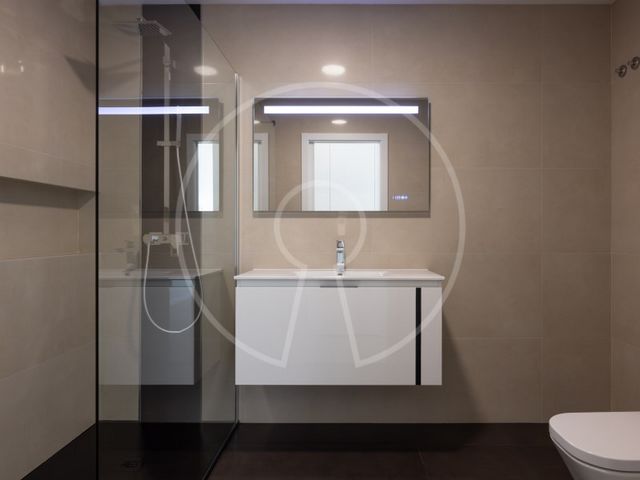


On the top floor we find the living room with 40.82sqm in open space with the kitchen with 23.83sqm and access to a fantastic terrace with 78.52sqm.
The 1st floor consists of a spacious hall, two bedrooms, a suite with closet and a master suite with walking closet and access to a balcony with 25.83sqm.
The apartment also includes a two-car box.Features and finishes:Fully equipped kitchen with Siemens appliances / Plate with
Bora Systems built-in hood;
Side by Side refrigerator and freezer;
Liebherr Wine Cellar
Washing machine and dryer.
Aluminium frames with thermal cut and oscillo-stop
Double glazing Planitherm
LG air conditioning on all partitions / Built-in in the Room
Electric and thermal blinds
Roca suspended dishes
Suspended ceilings with LED lighting - also on balconies
Central aspiration
Energy rating A+
Vulcan solar heater and panels
Grohe Faucets
Led-lit mirrors in toilets
Underfloor heating throughout the house
Lighting center
Central of the blinds
Intelligent lighting and blinds with the ability to turn on/off from the smartphone/ Creating environments
Energy Rating: A+
#ref:LANE_6529_M View more View less Fabelhaftes Penthouse T4 im 3. Stock. Der soziale Bereich des Penthouses befindet sich in der obersten Etage und hat direkten Zugang mit dem Aufzug.
Auf der obersten Etage finden wir das Wohnzimmer mit 40,82m2 im offenen Raum mit der Küche mit 23,83m2 und Zugang zu einer fantastischen Terrasse mit 78,52m2.
Die 1. Etage besteht aus einem geräumigen Flur, zwei Schlafzimmern, einer Suite mit Schrank und einer Master-Suite mit begehbarem Kleiderschrank und Zugang zu einem Balkon mit 25,83m2.
Die Wohnung umfasst auch eine Zwei-Auto-Box.Merkmale und Oberflächen:Voll ausgestattete Küche mit Siemens-Geräten / Teller mit
Bora Systems eingebaute Haube;
Seite an Seite Kühlschrank und Gefrierschrank;
Liebherr-Weinkeller
Waschmaschine und Trockner.
Aluminiumrahmen mit Thermoschnitt und Oszillo-Stop
Doppelverglasung Planitherm
LG Klimaanlage auf allen Trennwänden / Eingebaut im Zimmer
Elektrische und thermische Jalousien
Roca Schwebegeschirr
abgehängte Decken mit LED-Beleuchtung - auch auf Balkonen
Zentrale Aspiration
Energieeffizienzklasse A+
Vulcan Solarheizung und -paneele
Grohe Armaturen
LED-beleuchtete Spiegel in Toiletten
Fußbodenheizung im ganzen Haus
Beleuchtungszentrum
Mitte der Jalousien
Intelligente Beleuchtung und Jalousien mit der Möglichkeit, vom Smartphone aus ein- und auszuschalten/ Umgebungen schaffen
Energiekategorie: A+
#ref:LANE_6529_M Fabuloso Ático T4 situado en la 3ª planta. El área social del ático se encuentra en la planta superior y tiene acceso directo por ascensor.
En la planta superior encontramos el salón comedor con 40,82m2 en espacio diáfano con la cocina con 23,83m2 y acceso a una fantástica terraza con 78,52m2.
La 1ª planta consta de un amplio recibidor, dos dormitorios, una suite con armario y una suite principal con walking closet y acceso a un balcón con 25,83m2.
El apartamento también incluye una caja para dos coches.Características y acabados:Cocina totalmente equipada con electrodomésticos Siemens / Placa con
Campana incorporada bora Systems;
Refrigerador y congelador Side by Side;
Bodega Liebherr
Lavadora y secadora.
Marcos de aluminio con corte térmico y oscillo-stop
Doble acristalamiento Planitherm
Aire acondicionado LG en todos los tabiques / Empotrado en la habitación
Persianas eléctricas y térmicas
Platos suspendidos de Roca
Falsos techos con iluminación LED - también en balcones
Aspiración central
Calificación energética A+
Calentador solar Vulcan y paneles
Grifos Grohe
Espejos iluminados por led en inodoros
Calefacción por suelo radiante en toda la casa
Centro de iluminación
Central de las persianas
Iluminación inteligente y persianas con la capacidad de encender / apagar desde el teléfono inteligente / Creación de entornos
Categoría Energética: A+
#ref:LANE_6529_M Fabuleux Penthouse T4 situé au 3ème étage. L'espace social du penthouse est situé au dernier étage et dispose d'un accès direct par ascenseur.
Au dernier étage, nous trouvons le salon avec 40,82m2 en espace ouvert avec la cuisine avec 23,83m2 et l'accès à une fantastique terrasse de 78,52m2.
Le 1er étage se compose d'un hall spacieux, de deux chambres, d'une suite avec placard et d'une suite parentale avec dressing et accès à un balcon de 25,83m2.
L'appartement comprend également une boîte pour deux voitures.Caractéristiques et finitions:Cuisine entièrement équipée avec appareils Siemens / Plaque avec
Hotte intégrée Bora Systems;
Réfrigérateur et congélateur côte à côte;
Cave à vin Liebherr
Machine à laver et sèche-linge.
Cadres en aluminium avec coupe thermique et oscillo-stop
Double vitrage Planitherm
LG air conditionné sur toutes les cloisons / Intégré dans la chambre
Stores électriques et thermiques
Plats suspendus Roca
Plafonds suspendus avec éclairage LED - également sur les balcons
Aspiration centrale
Cote énergétique A+
Chauffage et panneaux solaires Vulcan
Robinets Grohe
Miroirs éclairés par LED dans les toilettes
Chauffage par le sol dans toute la maison
Centre d'éclairage
Au centre des stores
Éclairage et stores intelligents avec la possibilité d'allumer / éteindre à partir du smartphone / Créer des environnements
Performance Énergétique: A+
#ref:LANE_6529_M Fabulosa Penthouse T4 situada no piso 3. A área social da Penthouse situa-se no último piso e tem acesso direto por elevador.
No último piso encontramos a sala com 40,82m2 em open space com a cozinha com 23,83m2 e acesso a um fantástico terraço com 78,52m2.
O piso 1 é composto por um hall espaçoso, quatro suites, duas delas com walking closet e acesso a uma varanda com 34,55m2.
O apartamento também inclui 2 lugares de estacionamento em box.Características e acabamentos:Cozinha totalmente equipada com eletrodomésticos Siemens / Placa com
exaustor embutido da Bora Systems;
Frigorifico e congelador Side by Side;
Cave de Vinho da Liebherr
Maquina de lavar e Maquina de secar roupa.
Caixilharia de alumínio com corte térmico e oscilo-batente
Vidros duplos Planitherm
Ar condicionado LG em todas as divisórias / Embutidos na Sala
Estores elétricos e térmicos
Loiças suspensas Roca
Tectos falsos com iluminação led - também nas varandas
Aspiração central
Classificação energética A+
Esquentador e painéis solares Vulcano
Torneiras Grohe
Espelhos com iluminação Led nos WC
Piso radiante na casa toda
Central da iluminação
Central dos estores
Iluminação e estores inteligentes com possibilidade de ligar/desligar a partir do smartphone/ Criação de ambientes
Categoria Energética: A+
#ref:LANE_6529_M Fabulous 4 bedroom Penthouse located on the 3rd floor. The penthouse's social area is located on the top floor and has direct access by elevator.
On the top floor we find the living room with 40.82sqm in open space with the kitchen with 23.83sqm and access to a fantastic terrace with 78.52sqm.
The 1st floor consists of a spacious hall, two bedrooms, a suite with closet and a master suite with walking closet and access to a balcony with 25.83sqm.
The apartment also includes a two-car box.Features and finishes:Fully equipped kitchen with Siemens appliances / Plate with
Bora Systems built-in hood;
Side by Side refrigerator and freezer;
Liebherr Wine Cellar
Washing machine and dryer.
Aluminium frames with thermal cut and oscillo-stop
Double glazing Planitherm
LG air conditioning on all partitions / Built-in in the Room
Electric and thermal blinds
Roca suspended dishes
Suspended ceilings with LED lighting - also on balconies
Central aspiration
Energy rating A+
Vulcan solar heater and panels
Grohe Faucets
Led-lit mirrors in toilets
Underfloor heating throughout the house
Lighting center
Central of the blinds
Intelligent lighting and blinds with the ability to turn on/off from the smartphone/ Creating environments
Energy Rating: A+
#ref:LANE_6529_M Fabulous 4 bedroom Penthouse located on the 3rd floor. The penthouse's social area is located on the top floor and has direct access by elevator.
On the top floor we find the living room with 40.82sqm in open space with the kitchen with 23.83sqm and access to a fantastic terrace with 78.52sqm.
The 1st floor consists of a spacious hall, two bedrooms, a suite with closet and a master suite with walking closet and access to a balcony with 25.83sqm.
The apartment also includes a two-car box.Features and finishes:Fully equipped kitchen with Siemens appliances / Plate with
Bora Systems built-in hood;
Side by Side refrigerator and freezer;
Liebherr Wine Cellar
Washing machine and dryer.
Aluminium frames with thermal cut and oscillo-stop
Double glazing Planitherm
LG air conditioning on all partitions / Built-in in the Room
Electric and thermal blinds
Roca suspended dishes
Suspended ceilings with LED lighting - also on balconies
Central aspiration
Energy rating A+
Vulcan solar heater and panels
Grohe Faucets
Led-lit mirrors in toilets
Underfloor heating throughout the house
Lighting center
Central of the blinds
Intelligent lighting and blinds with the ability to turn on/off from the smartphone/ Creating environments
Energy Rating: A+
#ref:LANE_6529_M Fabulous 4 bedroom Penthouse located on the 3rd floor. The penthouse's social area is located on the top floor and has direct access by elevator.
On the top floor we find the living room with 40.82sqm in open space with the kitchen with 23.83sqm and access to a fantastic terrace with 78.52sqm.
The 1st floor consists of a spacious hall, two bedrooms, a suite with closet and a master suite with walking closet and access to a balcony with 25.83sqm.
The apartment also includes a two-car box.Features and finishes:Fully equipped kitchen with Siemens appliances / Plate with
Bora Systems built-in hood;
Side by Side refrigerator and freezer;
Liebherr Wine Cellar
Washing machine and dryer.
Aluminium frames with thermal cut and oscillo-stop
Double glazing Planitherm
LG air conditioning on all partitions / Built-in in the Room
Electric and thermal blinds
Roca suspended dishes
Suspended ceilings with LED lighting - also on balconies
Central aspiration
Energy rating A+
Vulcan solar heater and panels
Grohe Faucets
Led-lit mirrors in toilets
Underfloor heating throughout the house
Lighting center
Central of the blinds
Intelligent lighting and blinds with the ability to turn on/off from the smartphone/ Creating environments
Energy Rating: A+
#ref:LANE_6529_M Fabelhaftes Penthouse T4 im 3. Stock. Der soziale Bereich des Penthouses befindet sich in der obersten Etage und hat direkten Zugang mit dem Aufzug.
Auf der obersten Etage finden wir das Wohnzimmer mit 40,82m2 im offenen Raum mit der Küche mit 23,83m2 und Zugang zu einer fantastischen Terrasse mit 78,52m2.
Die 1. Etage besteht aus einem geräumigen Flur, zwei Schlafzimmern, einer Suite mit Schrank und einer Master-Suite mit begehbarem Kleiderschrank und Zugang zu einem Balkon mit 25,83m2.
Die Wohnung umfasst auch eine Zwei-Auto-Box.Merkmale und Oberflächen:Voll ausgestattete Küche mit Siemens-Geräten / Teller mit
Bora Systems eingebaute Haube;
Seite an Seite Kühlschrank und Gefrierschrank;
Liebherr-Weinkeller
Waschmaschine und Trockner.
Aluminiumrahmen mit Thermoschnitt und Oszillo-Stop
Doppelverglasung Planitherm
LG Klimaanlage auf allen Trennwänden / Eingebaut im Zimmer
Elektrische und thermische Jalousien
Roca Schwebegeschirr
abgehängte Decken mit LED-Beleuchtung - auch auf Balkonen
Zentrale Aspiration
Energieeffizienzklasse A+
Vulcan Solarheizung und -paneele
Grohe Armaturen
LED-beleuchtete Spiegel in Toiletten
Fußbodenheizung im ganzen Haus
Beleuchtungszentrum
Mitte der Jalousien
Intelligente Beleuchtung und Jalousien mit der Möglichkeit, vom Smartphone aus ein- und auszuschalten/ Umgebungen schaffen
Energiekategorie: A+
#ref:LANE_6529_M