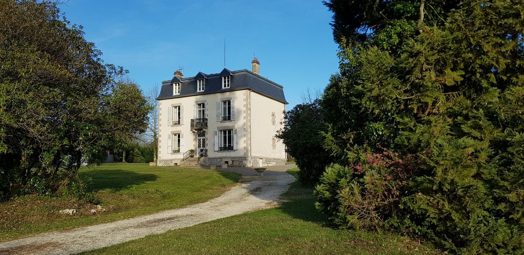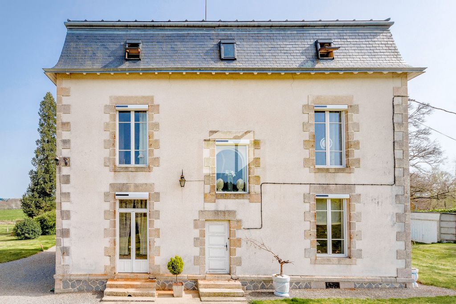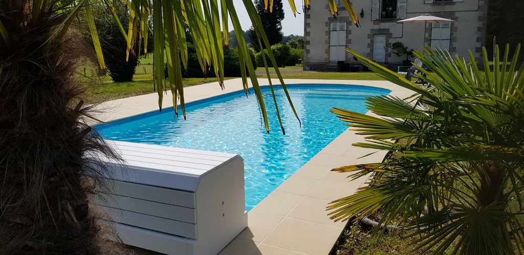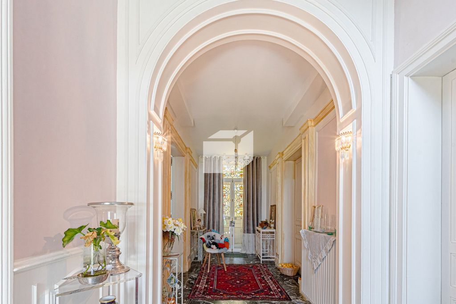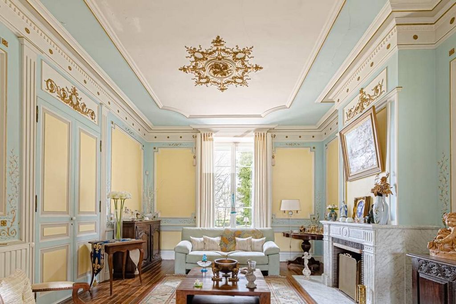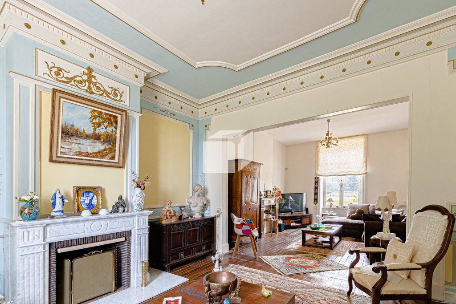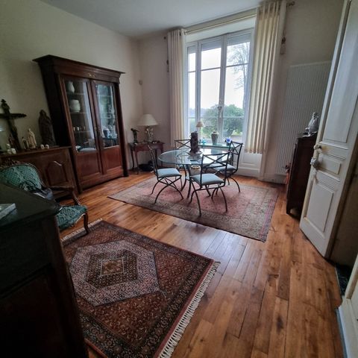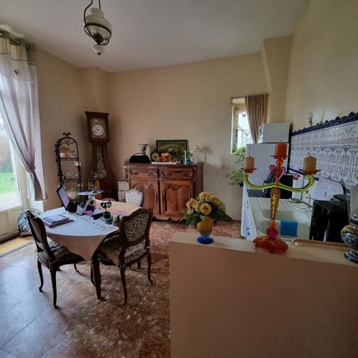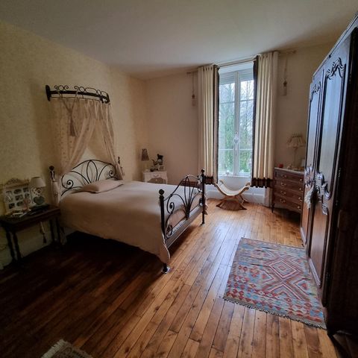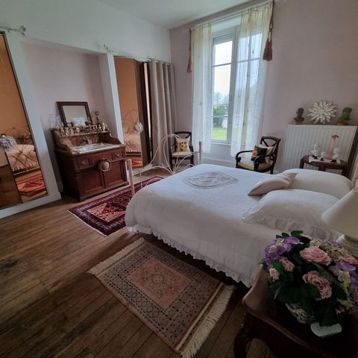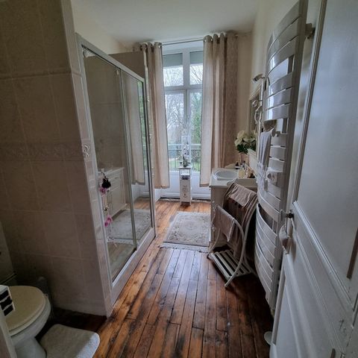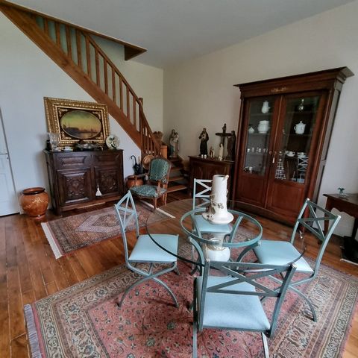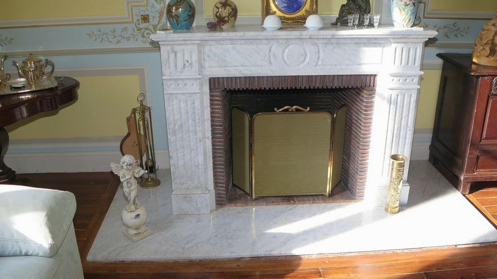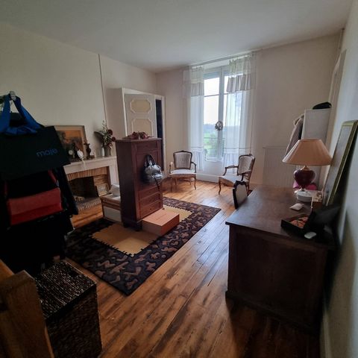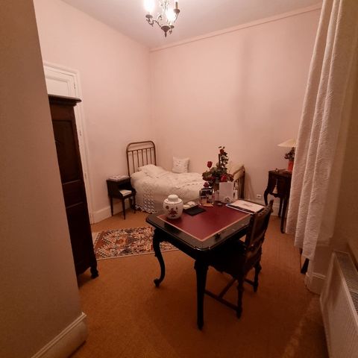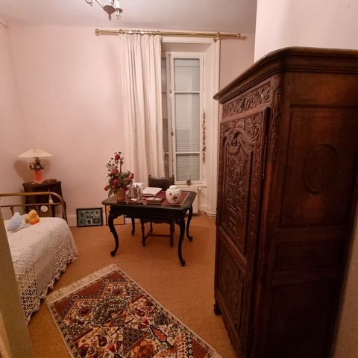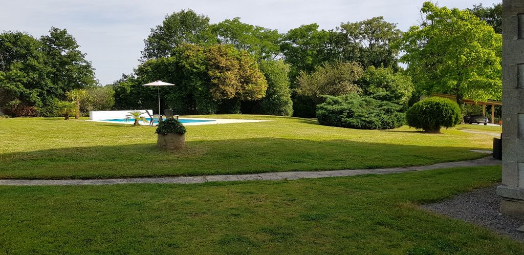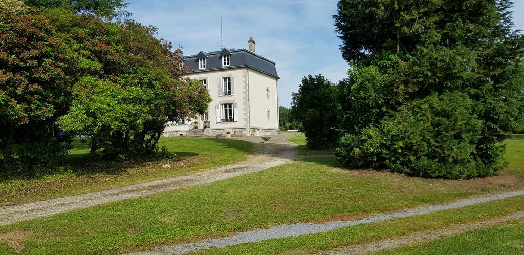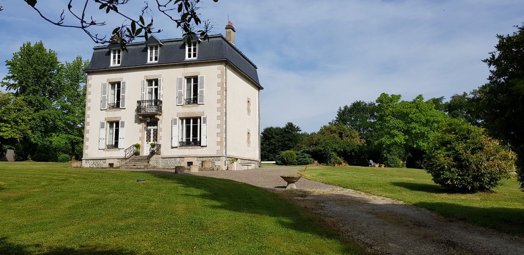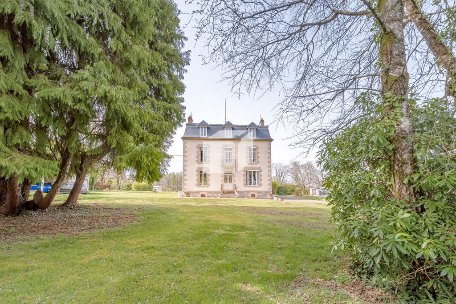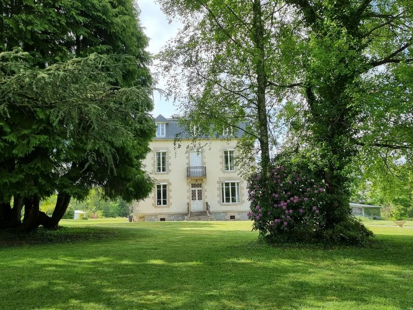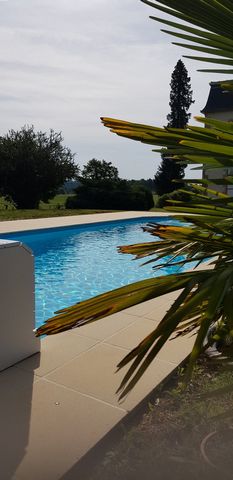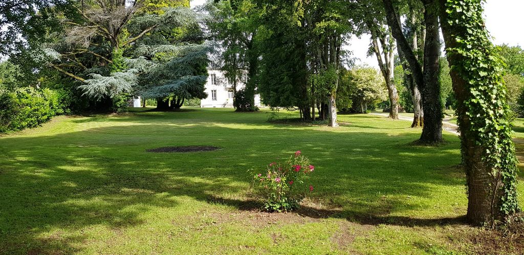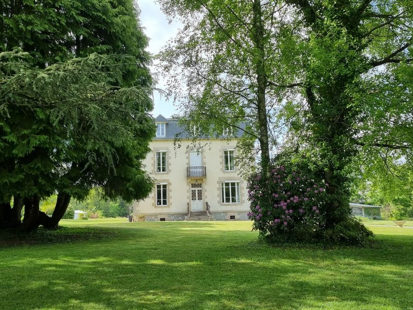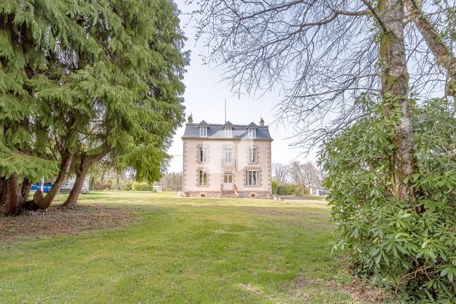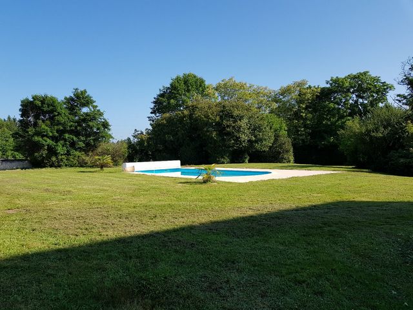PICTURES ARE LOADING...
Manor house 295 m² 10 minutes from Limoges
USD 616,864
House & Single-family home (For sale)
Reference:
TXNV-T17370
/ 12018338502
19th century mansion ideally located in the countryside near Limoges , 15 minutes from an 18-hole golf course. With 295 m² of living space, this residence combines classic chic charm with large, bright spaces. On the ground floor, a hall with a double stained glass door leads to a magnificent 45 m² living room with through light, a dining room and a kitchen opening onto a terrace facing the swimming pool. On the first and second floors: 8 good-sized bedrooms and 3 bathrooms. Beautiful decorative elements have been perfectly preserved and restored: stained glass windows by Master Francis Chigot, Canadian maple flooring, woodwork, cornices, rose windows, marble fireplaces, wooden staircase with cast iron and brass railing, balcony with wrought iron balustrade , lemon wood marquetry, pink marble floor. Significant insulation work was carried out and brought modernity and the necessary comfort: double-glazed windows, solar-controlled shutters, insulation of the basement. On 1.1 hectares, this property is a haven of peace, quiet, overlooking a green countryside. A swimming pool (depth 1m70), covered with roller shutter and heated with a heat pump, an annex used as a summer kitchen, a garage, a well, an alley lined with century-old trees, a large wrought iron gate embellish the park . Individual sanitation is up to standard. This property could once again become a beautiful family home or a private hotel with the possibility of guest rooms.
View more
View less
Maison de maître du XIX idéalement située à la campagne aux portes de Limoges à 15 minutes d'un golf 18 trous. Avec 295 m² d'espace de vie , cette demeure associe le charme classique chic avec de larges espaces lumineux . Au RDC , un hall avec une porte double à vitraux dessert un magnifique salon de 45 m² avec lumière traversante , une salle à manger et une cuisine ouverte sur une terrasse face à la piscine . Aux premier et deuxième étages : 8 chambres de belles dimensions et 3 salles d'eau . De beaux éléments de décoration ont été parfaitement conservés et restaurés : vitraux du Maître Francis Chigot , parquet en érable du Canada , boiseries , corniches , rosaces , cheminées en marbre , escalier en bois avec rembarde en fonte et laiton , balcon avec balustrade en fer forgé , marquetterie en bois de citronnier , sol en marbre rose . D'importants travaux d'isolation ont été réalisés et ont apportés la modernité et le confort nécessaire : fenêtres à double vitrage , volets à commande solaire , isolation du sous-sol . Sur 1,1 hectare , cette propriété est un havre de paix , au calme , donnant sur une campagne verdoyante . Une piscine ( profondeur 1m70) , couverte avec volet roulant et chauffée avec une pompe à chaleur , une annexe à usage de cuisine d'été , un garage , un puit , une allée bordée d'arbres centenaires , un grand portail en fer forgé agrémentent le parc . L'assainissement individuel est aux normes . Cette propriété pourra redevenir une belle demeure familiale ou un hôtel particulier avec possibilités de chambres d'hôtes.
19th century mansion ideally located in the countryside near Limoges , 15 minutes from an 18-hole golf course. With 295 m² of living space, this residence combines classic chic charm with large, bright spaces. On the ground floor, a hall with a double stained glass door leads to a magnificent 45 m² living room with through light, a dining room and a kitchen opening onto a terrace facing the swimming pool. On the first and second floors: 8 good-sized bedrooms and 3 bathrooms. Beautiful decorative elements have been perfectly preserved and restored: stained glass windows by Master Francis Chigot, Canadian maple flooring, woodwork, cornices, rose windows, marble fireplaces, wooden staircase with cast iron and brass railing, balcony with wrought iron balustrade , lemon wood marquetry, pink marble floor. Significant insulation work was carried out and brought modernity and the necessary comfort: double-glazed windows, solar-controlled shutters, insulation of the basement. On 1.1 hectares, this property is a haven of peace, quiet, overlooking a green countryside. A swimming pool (depth 1m70), covered with roller shutter and heated with a heat pump, an annex used as a summer kitchen, a garage, a well, an alley lined with century-old trees, a large wrought iron gate embellish the park . Individual sanitation is up to standard. This property could once again become a beautiful family home or a private hotel with the possibility of guest rooms.
Reference:
TXNV-T17370
Country:
FR
City:
SAINT PRIEST TAURION
Postal code:
87480
Category:
Residential
Listing type:
For sale
Property type:
House & Single-family home
Land tax:
USD 1,340
Property size:
3,175 sqft
Lot size:
118,575 sqft
Rooms:
11
Bedrooms:
8
WC:
3
No. of levels:
2
Condition:
Good
Heating Combustible:
Electric
Energy consumption:
134
Greenhouse gas emissions:
30
Garages:
1
Swimming pool:
Yes
Balcony:
Yes
REAL ESTATE PRICE PER SQFT IN NEARBY CITIES
| City |
Avg price per sqft house |
Avg price per sqft apartment |
|---|---|---|
| Saint-Léonard-de-Noblat | USD 103 | - |
| Haute-Vienne | USD 132 | USD 148 |
| Limousin | USD 131 | USD 152 |
| Saint-Junien | USD 105 | - |
| Châlus | USD 90 | - |
| Saint-Yrieix-la-Perche | USD 109 | - |
| Rochechouart | USD 95 | - |
| Guéret | USD 102 | USD 99 |
| France | USD 180 | USD 249 |
| Treignac | USD 91 | - |
| Uzerche | USD 75 | - |
| Creuse | USD 105 | - |
| Aubusson | USD 74 | - |
| Thiviers | USD 117 | - |
| Excideuil | USD 120 | - |
| Nontron | USD 114 | - |
| Corrèze | USD 130 | USD 155 |
| Montmorillon | USD 111 | - |
| Égletons | USD 102 | - |
| Montbron | USD 101 | - |
