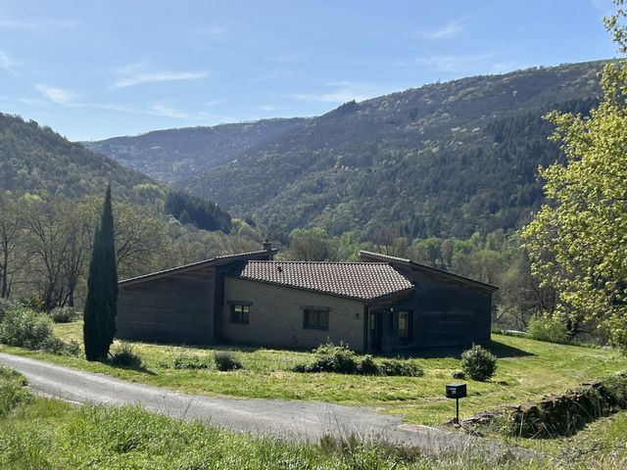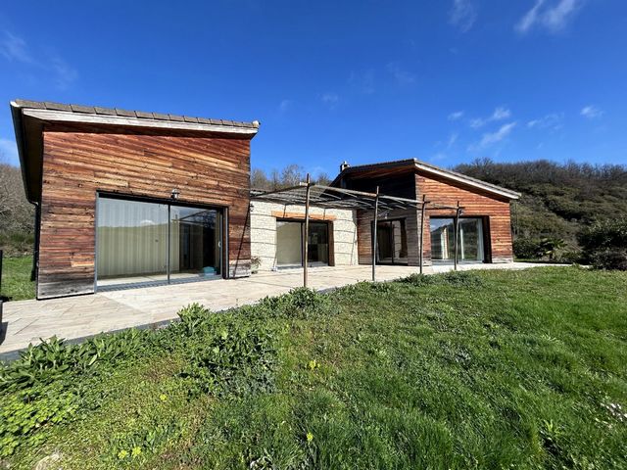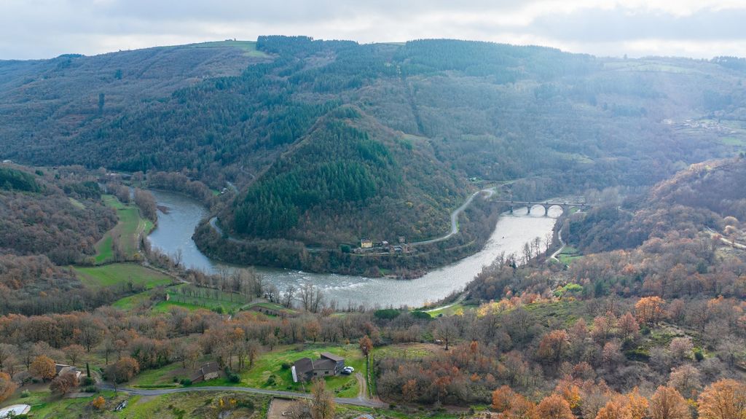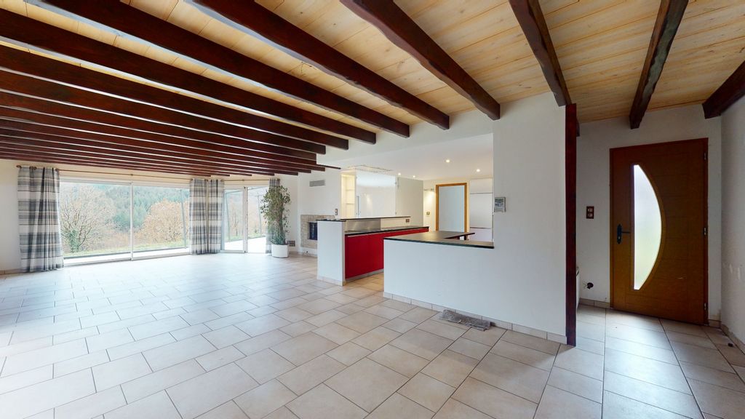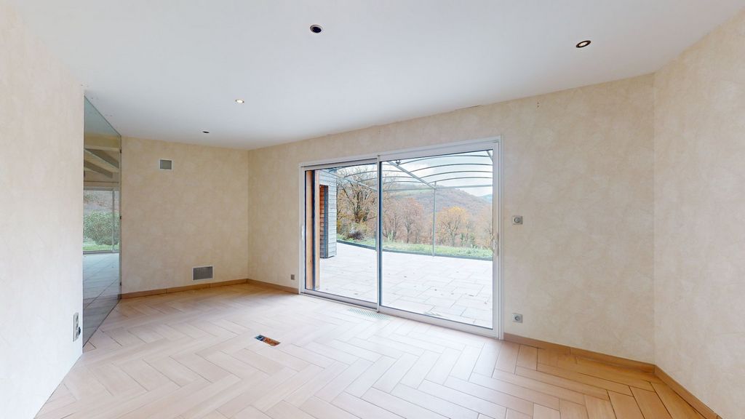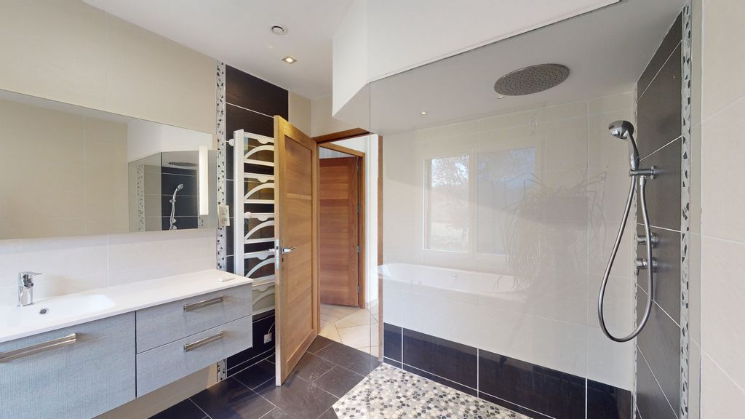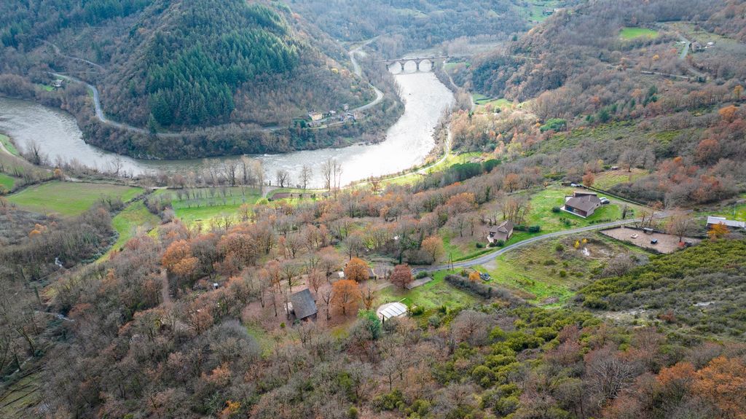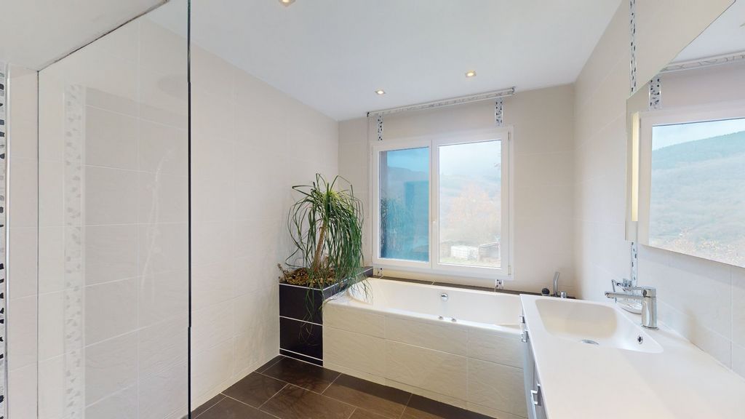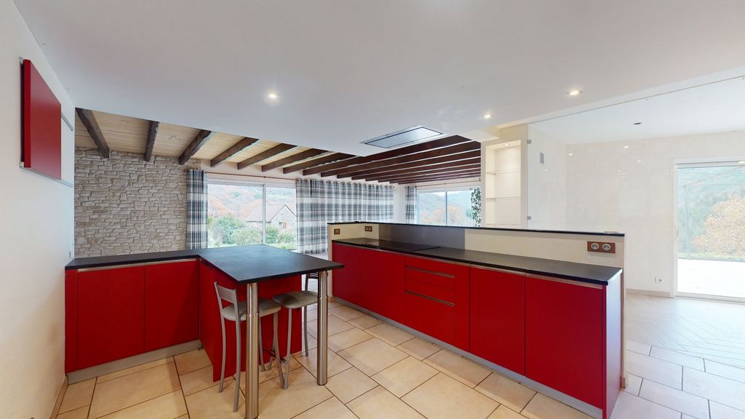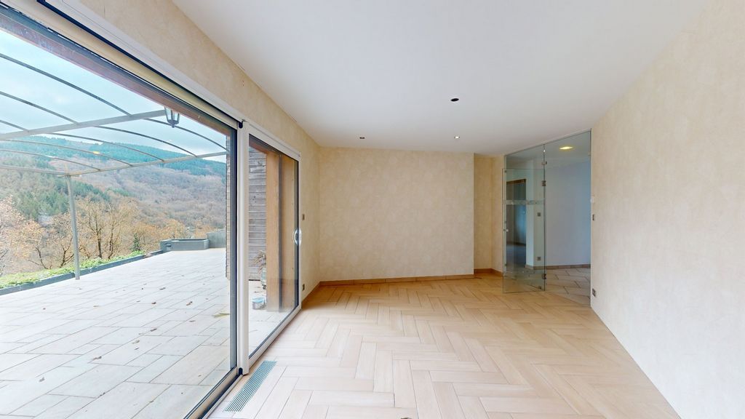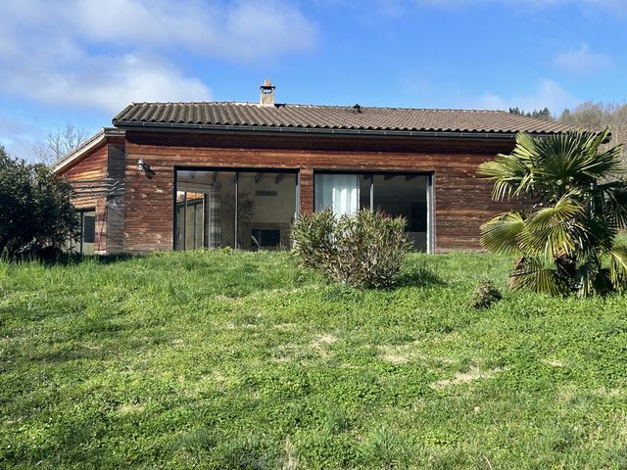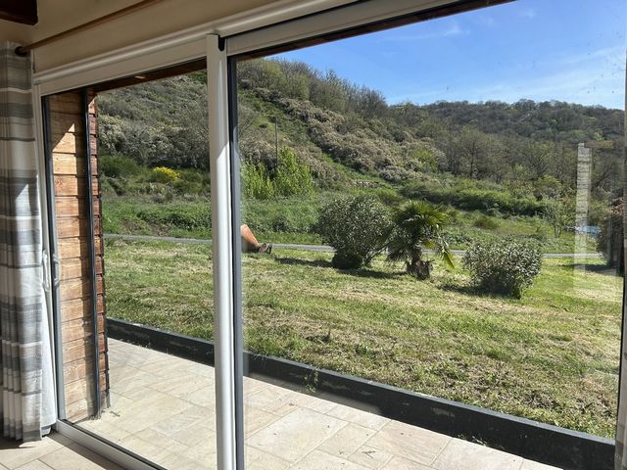PICTURES ARE LOADING...
Villa with land + stunning view - RIVER TARN VALLEY - AVEYRON
USD 399,113
House & Single-family home (For sale)
Reference:
TXNV-T17642
/ 12008341935
Are you looking for a primary or secondary residence, quiet and surrounded by beautiful green spaces? Do you dream of living close to nature in a region rich in sporting and recreational activities (fishing, hiking, mountain biking, etc.)? You will fall in love with this atypical country house, covered with larch wood cladding and stone facings, spacious and bright, and nestled in a small green setting of around 1ha. It benefits from a south-facing orientation and a strategic overhanging position, offering a clear and privileged view of the Tarn Valley. This living space, on one level, combining modernity and zenitude, was built in 2012 with healthy and noble materials. It consists of an entrance hall, a semi-open kitchen, a large living room of +60m² equipped with a closed fireplace (insert type) and bay windows offering a direct view of the garden and the Raspes du Tarn. Two beautiful bedrooms (one of 19 m² and one of 13m²), an office with large bay windows as well as a bathroom with separate WC and a laundry room, complete this pleasant and comfortable habitat. In the basement, a large garage of +50 m² as well as a cellar of +80 m2 on a concrete slab, house the technical room (PAC, thermodynamic water heater). An ideal indoor space for storing equipment, vehicles, bikes or motorbikes etc A beautiful south-facing terrace, with ground lighting and iron pergola, to enjoy the outdoor spaces all year round. The land adjoining the house is flat. The other surrounding plots are slightly sloped. one of them has a shed ideal for a grazing animal such as a goat, sheep, donkey, etc. The property is located in a small, peaceful cul-de-sac of only 4 houses. The roof is in Roman tiles, it dates from 2012 and is in good condition. The insulation was made of blown glass wool in the attic, 20 cm of crossed rock wool fiber on the exteriors and 10 cm of Styrodur on the floor. Heating and air conditioning are provided by a reversible air/air heat pump The wood insert has heat distributors. Aluminum double glazing and electric roller shutters on all windows (except curtains for the bay windows in the living room) DPE B - GES A The individual sanitation (septic tank) recently checked is compliant. Information on the risks to which this property is exposed is available on the Géorisks website: www.georisks.gouv.fr »
View more
View less
Vous recherchez une résidence principale ou secondaire, au calme et entourée de beaux espaces verts ? Vous révez de vivre proche de la nature dans une région riche en activités sportives et récréatives (pêche, rando, VTT, etc) ? Coup de coeur garanti pour cette maison de campagne atypique, recouverte de bardage bois mélèze et de parements pierre, spacieuse et lumineuse, et nichée dans un petit écrin de verdure d'environ 1ha. Elle bénéficie d'une orientation plein sud et d'une position stratégique, en surplomb, offrant une vue dégagée et privilégiée sur la Vallée du Tarn. Cet espace de vie, de plain-pied, alliant modernité et zénitude, a été construit en 2012 avec des matériaux sains et nobles. Il est constitué d'un hall d'entrée, d'une cuisine semi-ouverte, d'un vaste séjour de +60m² équipé d'une cheminée à foyer fermé (type insert) et de baies vitrées offrant une vue directe sur le jardin et les Raspes du Tarn. Deux belles chambres (une de 19 m² et une de 13m²), un bureau aux larges baies vitrees ainsi qu'une salle de bains avec WC séparé et une buanderie, complètent cet habitat agréable et confortable. Au sous-sol, un vaste garage de + 50 m² et une cave de +80 m2 sur dalle béton, abritent le local technique (PAC, chauffe-eau thermodynamique). Un espace idéal pour le stockage de matériel. Une belle terrasse orientée plein sud, avec eclairages en sol et pergola en fer, pour profiter des espaces exterieurs à toute saison. Le terrain attenant à la maison, est plat. Les autres parcelles aux alentours sont légèrement pentues. une d'elles dispose d'un cabanon idéal pour un animal à pature type chèvre, brebis, âne .... Le bien se situe dans une petite impasse paisible de seulement 4 maisons. La toiture est en tuiles romanes, elle date de 2012 et est en bon état. L'isolation a été faite de ouate de cellulose soufflée aux combles, de fibre de laine de roche croisée 20 cm sur les extérieurs et de styrodur 10 cm au sol. Le chauffage et la climatisation sont assurés par une pompe à chaleur air / air réversible L'insert à bois dispose de répartiteurs de chaleur. Double vitrage Alu et volets roulants electriques sur toutes les fenêtres. L'assainissement individuel (fosse septique) contrôlé récemment, est conforme. DPE B - GES A Les informations sur les risques auxquels ce bien est exposé sont disponibles sur le site Géorisques : www.georisques.gouv.fr »
Bioklimatisch huis, bedekt met larikshouten bekleding en stenen gevelbekleding, ruim en licht, op een terrein van ongeveer 1 hectare, rustig, gelegen in een kleine groene omgeving, profiterend van een zuidgerichte oriëntatie en een strategische ligging, met uitzicht, met een duidelijk en bevoorrecht uitzicht op de Tarn-vallei. Deze gelijkvloerse woonruimte, die moderniteit en zenitude combineert, werd in 2012 gebouwd met gezonde en nobele materialen. Het bestaat uit een inkomhal met aan één zijde een was-/wasruimte, een halfopen keuken, een grote woonkamer van +60m² voorzien van een gesloten haard (inserttype) en erkers, ramen die direct zicht bieden op de tuin en de Raspes du Tarn. Twee mooie slaapkamers (een van 19 m² en een van 13 m²), een kantoor met grote erkers en een badkamer met apart toilet, maken deze aangename en comfortabele accommodatie compleet. In de kelder een grote garage van +50 m² en een kelder van +80 m2 op betonplaat, met technische ruimte (PAC, thermodynamische boiler) Een prachtig terras met grondverlichting, gelegen op het zuiden, met ijzeren pergola en een elektrische watergang die rondom het huis loopt en een zacht geluid geeft als een fontein. Het perceel naast het huis is vlak. De overige omliggende percelen zijn licht hellend. Eén ervan heeft een schuur ideaal voor een grazend dier zoals een geit, schaap, ezel, etc. Het dak is van Romeinse pannen, dateert uit 2012 en verkeert in goede staat. De isolatie bestond uit geblazen glaswol op zolder, 20 cm gekruiste steenwolvezels aan de buitenkant en 10 cm Styrodur op de vloer. Verwarming en airconditioning worden verzorgd door een omkeerbare lucht/lucht-warmtepomp De houten inzet is voorzien van warmteverdelers. Aluminium dubbele beglazing en elektrische rolluiken op alle ramen (behalve gordijnen voor de erkers in de woonkamer) DPE B - GES A De onlangs gecontroleerde individuele sanitaire voorzieningen (septic tank) zijn conform. Informatie over de risico's waaraan dit onroerend goed is blootgesteld, is beschikbaar op de website van Géoriss: www.georisks.gouv.fr »
Are you looking for a primary or secondary residence, quiet and surrounded by beautiful green spaces? Do you dream of living close to nature in a region rich in sporting and recreational activities (fishing, hiking, mountain biking, etc.)? You will fall in love with this atypical country house, covered with larch wood cladding and stone facings, spacious and bright, and nestled in a small green setting of around 1ha. It benefits from a south-facing orientation and a strategic overhanging position, offering a clear and privileged view of the Tarn Valley. This living space, on one level, combining modernity and zenitude, was built in 2012 with healthy and noble materials. It consists of an entrance hall, a semi-open kitchen, a large living room of +60m² equipped with a closed fireplace (insert type) and bay windows offering a direct view of the garden and the Raspes du Tarn. Two beautiful bedrooms (one of 19 m² and one of 13m²), an office with large bay windows as well as a bathroom with separate WC and a laundry room, complete this pleasant and comfortable habitat. In the basement, a large garage of +50 m² as well as a cellar of +80 m2 on a concrete slab, house the technical room (PAC, thermodynamic water heater). An ideal indoor space for storing equipment, vehicles, bikes or motorbikes etc A beautiful south-facing terrace, with ground lighting and iron pergola, to enjoy the outdoor spaces all year round. The land adjoining the house is flat. The other surrounding plots are slightly sloped. one of them has a shed ideal for a grazing animal such as a goat, sheep, donkey, etc. The property is located in a small, peaceful cul-de-sac of only 4 houses. The roof is in Roman tiles, it dates from 2012 and is in good condition. The insulation was made of blown glass wool in the attic, 20 cm of crossed rock wool fiber on the exteriors and 10 cm of Styrodur on the floor. Heating and air conditioning are provided by a reversible air/air heat pump The wood insert has heat distributors. Aluminum double glazing and electric roller shutters on all windows (except curtains for the bay windows in the living room) DPE B - GES A The individual sanitation (septic tank) recently checked is compliant. Information on the risks to which this property is exposed is available on the Géorisks website: www.georisks.gouv.fr »
Reference:
TXNV-T17642
Country:
FR
City:
CONNAC
Postal code:
12170
Category:
Residential
Listing type:
For sale
Property type:
House & Single-family home
Land tax:
USD 1,731
Property size:
1,830 sqft
Lot size:
150,695 sqft
Rooms:
4
Bedrooms:
2
Bathrooms:
1
WC:
1
Equipped kitchen:
Yes
Heating Combustible:
Electric
Energy consumption:
76
Greenhouse gas emissions:
2
Garages:
1
Air-conditioning:
Yes
Terrace:
Yes
