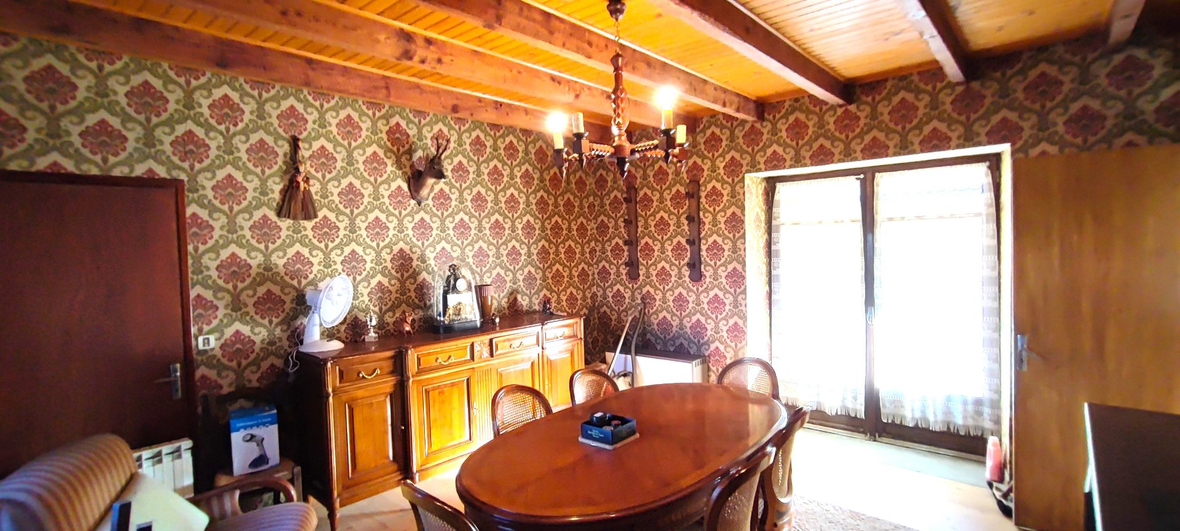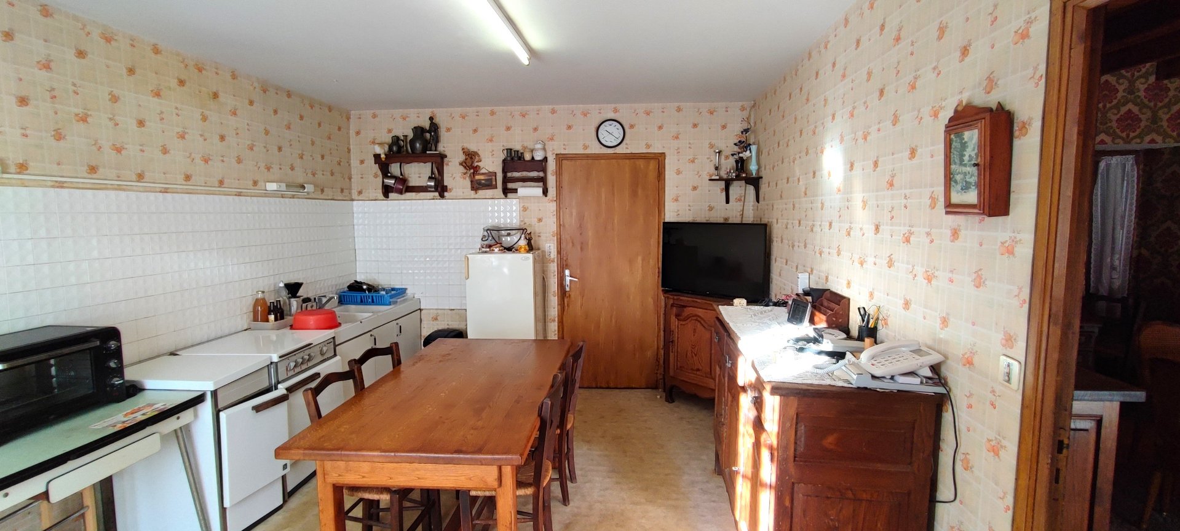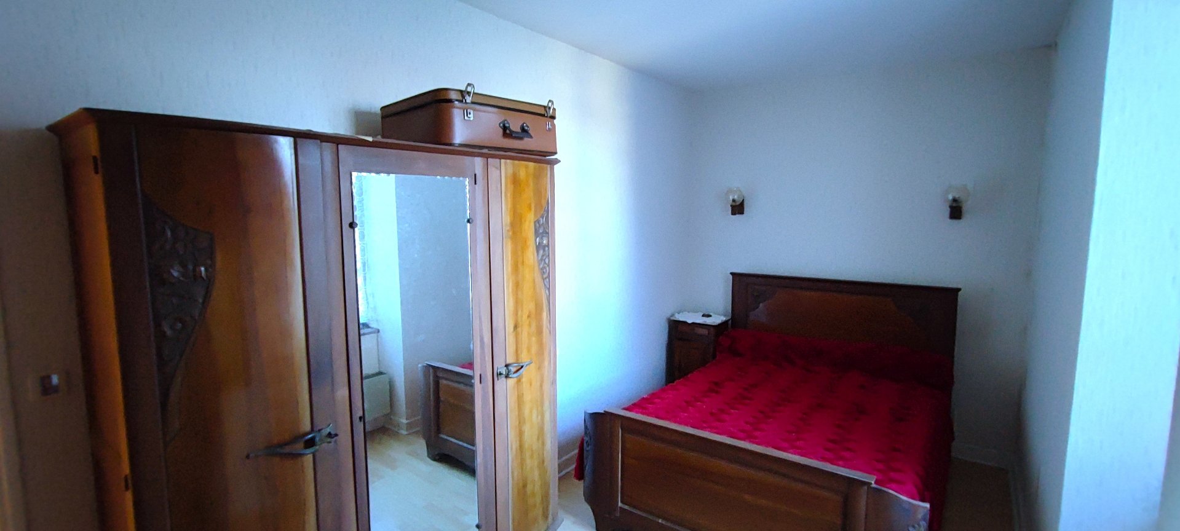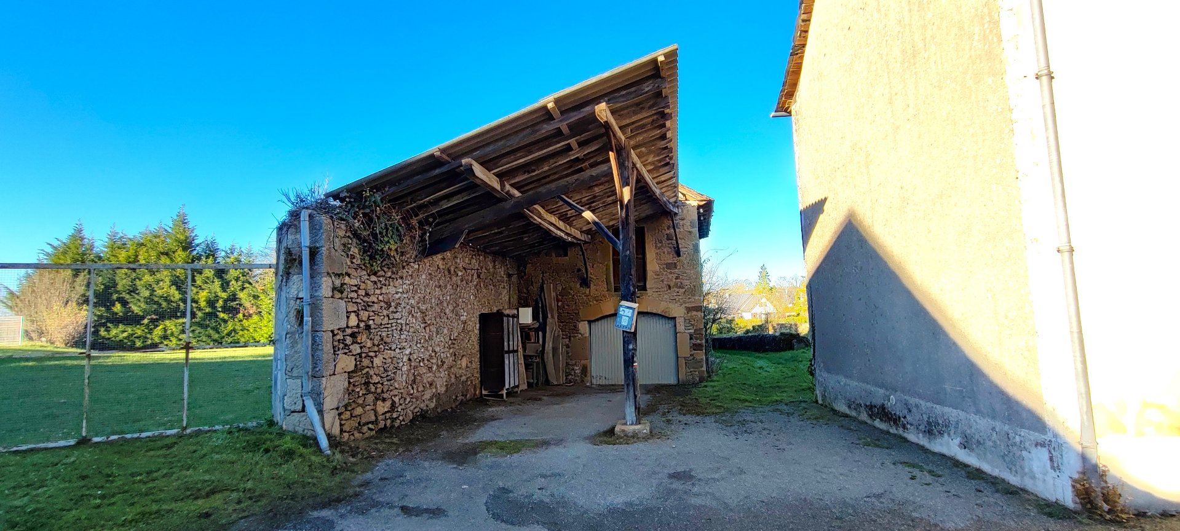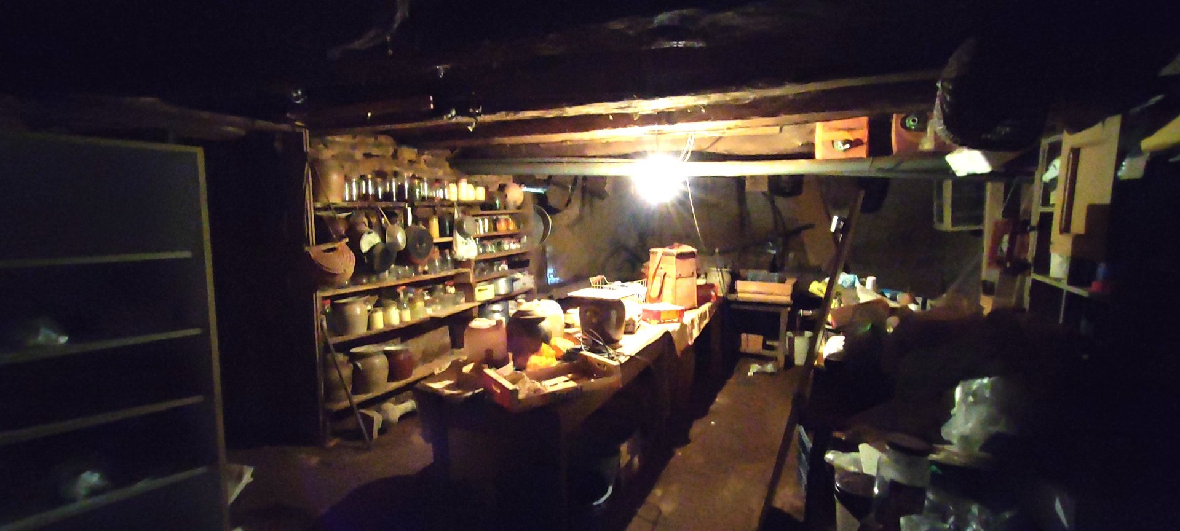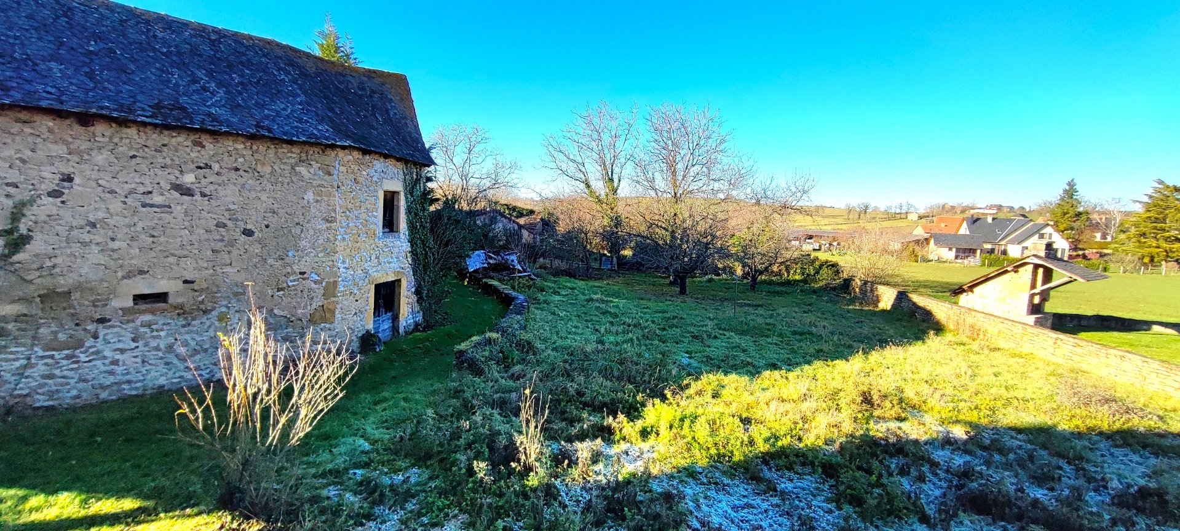USD 102,037
PICTURES ARE LOADING...
House & Single-family home (For sale)
Reference:
TXNV-T19573
/ 12008362655
Beautiful stone country house with its outbuildings, located on an adjoining plot of approximately 1679m² in a small village close to amenities. This property is entirely on the basement, you will access the living rooms by an imposing stone staircase opening onto a covered balcony. The latter gives access to the kitchen of 16m² then to a very spacious living / dining room of 19m². On this same level, you will find 3 bedrooms of respectively 9, 10, and 11m², as well as a separate toilet and a shower room of 4m² for a total of 80m² of living space. From the balcony, a staircase leads up to the attic space representing no less than 40m² additional (Carrez law) which allows the creation of a living space to be modulated according to your desires. The slate roof is maintained and regularly monitored, the joinery is single-glazed and the shutters are wooden casements, finally the heating is done by electric radiators. The house is located on a green and flat plot on which several outbuildings are present, including a stone barn covered in slate on two levels for a total of 98m², allowing the parking of vehicles. Leaning against this building, you will also find a lean-to that can shelter other vehicles. The basements have a surface area of 80m². They can be used as a workshop, laundry room, or storage area according to your needs. The house is connected to the sewer system, its DPE is classified as E, the interior partitions are mainly made of non-load-bearing brick which facilitates the modulation of the living rooms or the opening of partitioned areas. This is a typical Aveyron house to renovate, with lots of charm, and located in a superb listed village. Information on the risks to which this property is exposed is available on the Georisques website: www.georisques.gouv.fr »
View more
View less
Belle maison de pays en pierre avec ses dépendances, implantée sur un terrain attenant d'environ 1679m² dans un petit village proche des commodités. Ce bien est entièrement sur sous-sol, vous accèderez aux pièces de vie par un imposant escalier en pierre de taille donnant sur un balcon couvert. Ce dernier donne accès à la cuisine de 16m² puis à un très spacieux salon/salle à manger de 19m². Sur ce même niveau, vous trouverez 3 chambres de respectivement 9, 10, et 11m², ainsi qu'un WC indépendant et une salle d'eau de 4m² pour un total de 80m² habitables. Depuis le balcon, un escalier permet de monter aux combles aménageables représentants pas moins de 40m² supplémentaires (loi carrez) ce qui permet la création d'un espace habitable à moduler selon vos envies. La toiture en ardoise est entretenue et suivie régulièrement, les menuiseries sont en simple vitrage et les volets sont des battants bois, enfin le chauffage se fait par des radiateurs électriques. La maison est implantée sur un terrain verdoyant et plat sur lequel plusieurs dépendances sont présentes, dont une grange en pierre couverte en ardoise sur deux niveaux pour un total de 98m², permettant le stationnement de véhicules. Adossé à cette bâtisse, vous trouverez également un appentis pouvant abriter d'autres véhicules. Les sous-sols ont une surface de 80m². Ils pourront être utilisés en atelier, buanderie, ou zone de stockage selon vos besoins. La maison est raccordée au tout-à-l'égout, son DPE est classé en E, les cloisons intérieures sont majoritairement en brique non porteuses ce qui facilite la modulation des pièces de vie ou l'ouverture des zones cloisonnées. C'est une maison typique de l'Aveyron à rénover, possèdant beaucoup de charme, et située dans un superbe village classé. Les informations sur les risques auxquels ce bien est exposé sont disponibles sur le site Géorisques : www.georisques.gouv.fr »
Beautiful stone country house with its outbuildings, located on an adjoining plot of approximately 1679m² in a small village close to amenities. This property is entirely on the basement, you will access the living rooms by an imposing stone staircase opening onto a covered balcony. The latter gives access to the kitchen of 16m² then to a very spacious living / dining room of 19m². On this same level, you will find 3 bedrooms of respectively 9, 10, and 11m², as well as a separate toilet and a shower room of 4m² for a total of 80m² of living space. From the balcony, a staircase leads up to the attic space representing no less than 40m² additional (Carrez law) which allows the creation of a living space to be modulated according to your desires. The slate roof is maintained and regularly monitored, the joinery is single-glazed and the shutters are wooden casements, finally the heating is done by electric radiators. The house is located on a green and flat plot on which several outbuildings are present, including a stone barn covered in slate on two levels for a total of 98m², allowing the parking of vehicles. Leaning against this building, you will also find a lean-to that can shelter other vehicles. The basements have a surface area of 80m². They can be used as a workshop, laundry room, or storage area according to your needs. The house is connected to the sewer system, its DPE is classified as E, the interior partitions are mainly made of non-load-bearing brick which facilitates the modulation of the living rooms or the opening of partitioned areas. This is a typical Aveyron house to renovate, with lots of charm, and located in a superb listed village. Information on the risks to which this property is exposed is available on the Georisques website: www.georisques.gouv.fr »
Reference:
TXNV-T19573
Country:
FR
City:
VALZERGUES
Postal code:
12220
Category:
Residential
Listing type:
For sale
Property type:
House & Single-family home
Land tax:
USD 354
Property size:
861 sqft
Lot size:
18,073 sqft
Rooms:
4
Bedrooms:
3
WC:
1
No. of levels:
2
Condition:
Good
Heating Combustible:
Electric
Energy consumption:
315
Greenhouse gas emissions:
10
Balcony:
Yes
Party wall:
Yes


