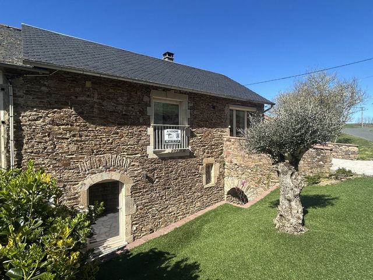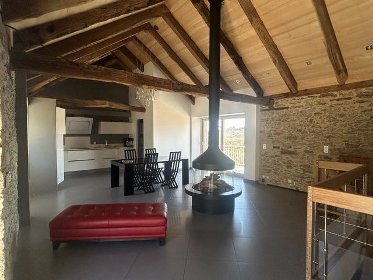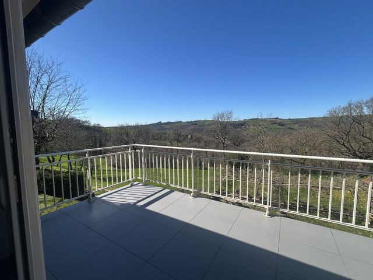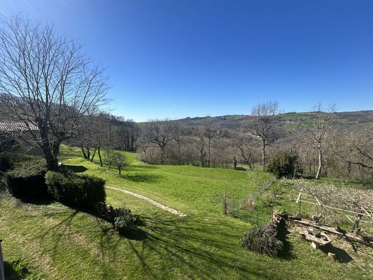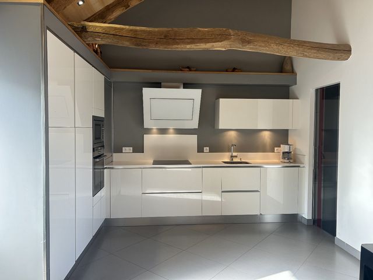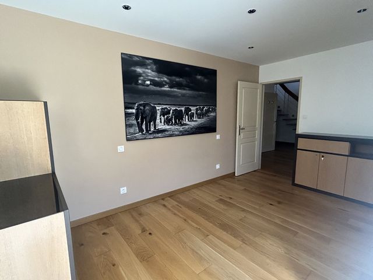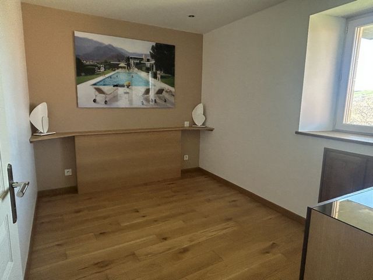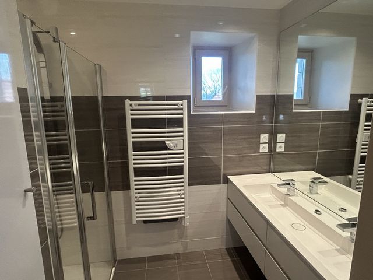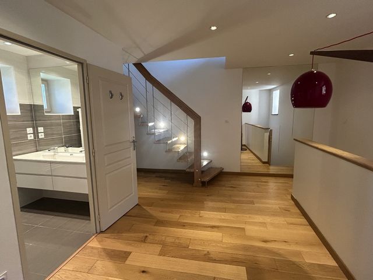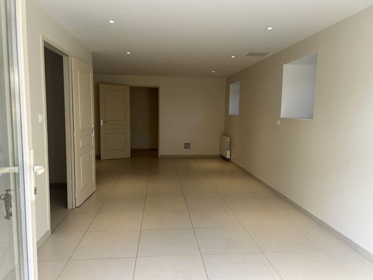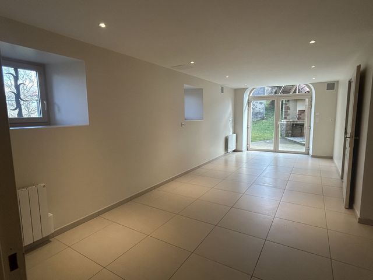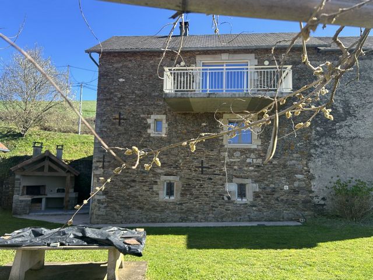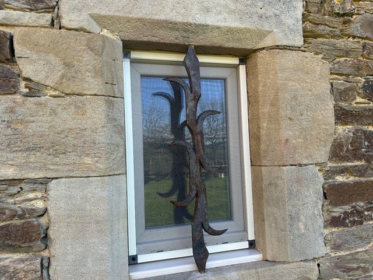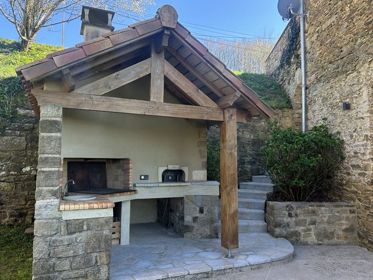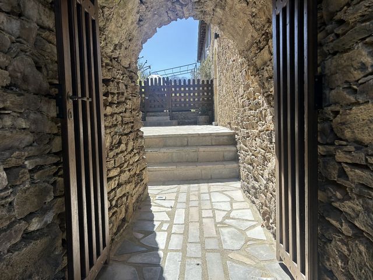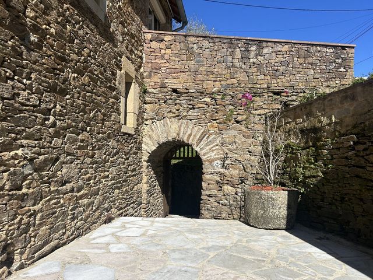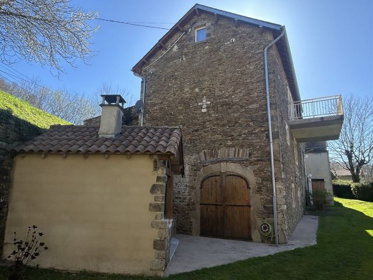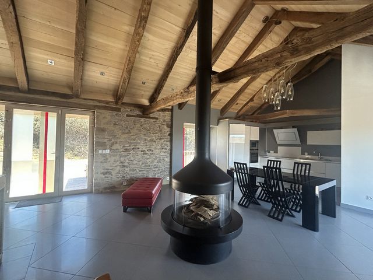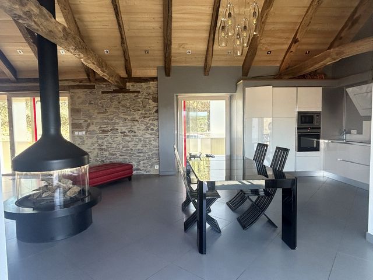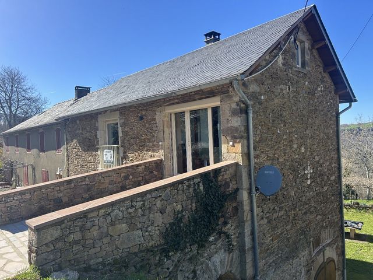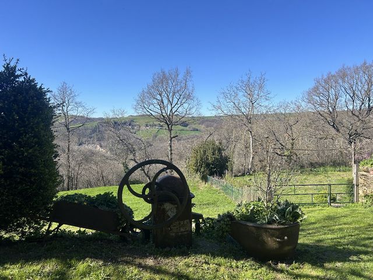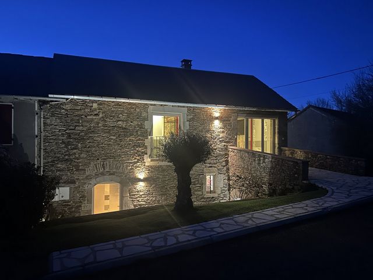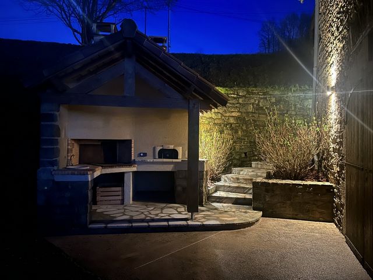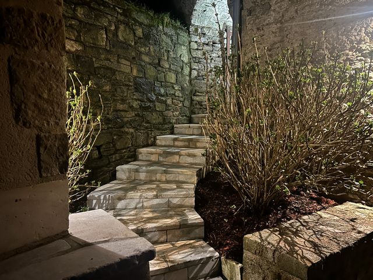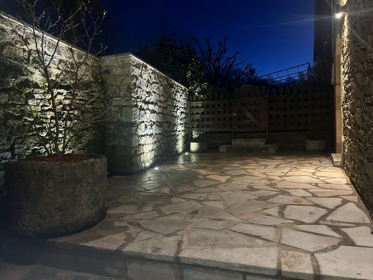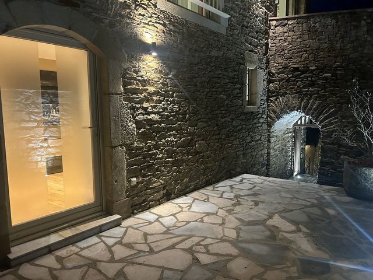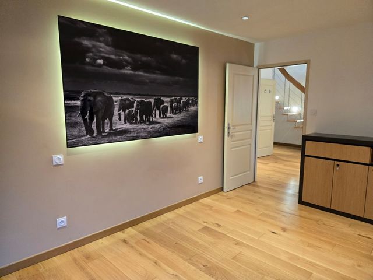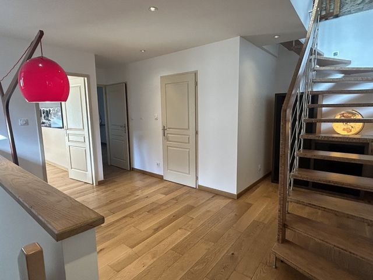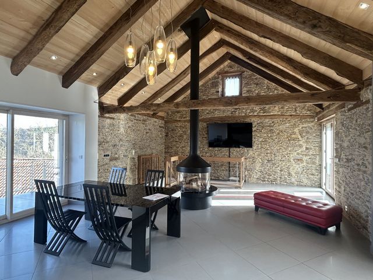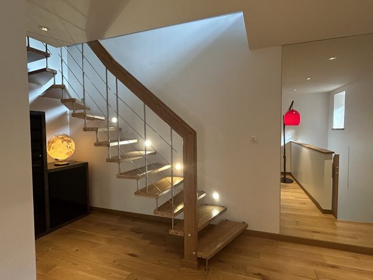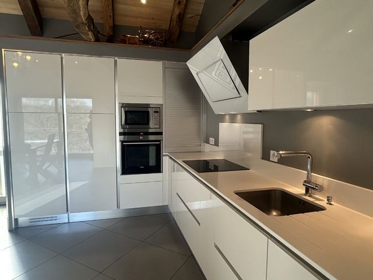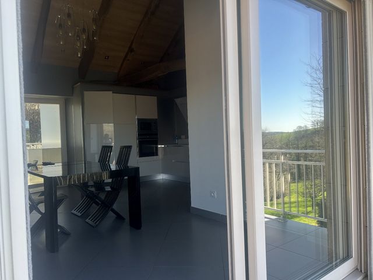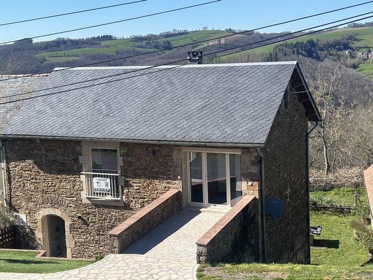PICTURES ARE LOADING...
House & single-family home for sale in Coupiac
USD 293,930
House & Single-family home (For sale)
Reference:
TXNV-T20256
/ 12008365361
Exclusively / Sélection Habitat offers you this rare property, worth discovering now: An old stone barn was completely renovated into a 5-room country house. It combines authenticity, quality materials, and refined finishes, all with no work required. Ideal for a primary or secondary residence. Designed on three levels and facing south, this fully renovated barn offers breathtaking views of the southwest Aveyron countryside. The ground floor consists of a large, bright living room of over 50 m², featuring a central cheminee, a dining area, and a fully equipped open-plan kitchen. This room has two large openings, one of which opens onto a balcony of over 30 m². A small utility room completes this level. A bamboo staircase with integrated lighting leads to the lower level. This level includes a landing that can be converted into an office, which leads to two bedrooms, one of which has a French window opening onto a stone terrace, where a charming stone porch provides direct access to the outdoors. This level also features a shower room and a separate toilet. In the basement, in the former sheepfold, a spacious room of over 30 m² can be converted as desired (master suite or family space). It features a storage room at the back, a shower room, and a separate toilet. A French window provides direct access to the outdoor area, where you will find the barbecue area/summer kitchen. The house is sold with approximately 1,000 m² of flat land suitable for a swimming pool, as well as a wooded plot of approximately 800 m², ideal for heating. A recent 72 m² two-story garage, already connected to water and electricity, can also be purchased separately. The slate roof, redone by a local craftsman in 2011, is in excellent condition. The entire house is equipped with aluminum double-glazing mosquito nets and electric roller shutters. Underfloor heating is provided on the first 2 levels, while electric radiators heat the lower level. Sanitation is provided by a fully compliant septic tank, dating from 2022. DPE D GES B TF 600 approx 3D virtual tour + indoor plans available upon request Information on the risks to which this property is exposed is available on the Géorisques website: www.georisques.gouv.fr
View more
View less
En Exclusivité / Sélection Habitat vous propose ce produit rare, à découvrir sans tarder : Ancienne grange en pierre entièrement rénovée en maison de campagne de type T5. Elle allie authenticité, matériaux nobles et finitions raffinées, le tout sans travaux à prévoir. Idéale pour une résidence principale ou secondaire Conçue sur trois niveaux et orientée plein sud, cette grange entièrement rénovée offre une vue imprenable sur la campagne du Sud-Ouest Aveyron. Le rez-de-chaussée se compose d'une grande pièce de vie lumineuse de plus de 50 m², agrémentée d'une cheminée centrale fermée, d'un coin salle à manger et d'une cuisine ouverte entièrement équipée. Cet espace bénéficie de trois ouvertures, dont une donnant sur un grand balcon de plus de 30 m². Un petit local technique complète ce niveau Un escalier en bois de bambou, avec des luminaires intégrés, mène à l'étage inférieur. Ce niveau comprend un palier aménageable en bureau, qui dessert deux chambres, dont une avec une porte-fenêtre donnant sur une terrasse en pierre, où un charmant porche en pierre permet d'accéder directement aux extérieurs. Ce niveau dispose également d'une salle d'eau et d'un WC indépendant Au sous-sol, dans l'ancienne bergerie, une spacieuse pièce de plus de 30 m², à aménager selon vos envies (suite parentale ou espace familial), elle dispose d'un débarras à l'arrière, d'une salle d'eau et d'un WC indépendant. Une porte-fenêtre offre un accès direct à l'extérieur, où vous trouverez le coin barbecue / cuisine d'été. La maison est vendue avec un terrain d'environ 1 000 m², plat et piscinable, ainsi qu'une parcelle boisée d'environ 800 m², idéale pour le chauffage. Un garage récent de 72 m², sur deux niveaux, déjà raccordé à l'eau et à l'électricité, peut également être acquis séparément. Photos sur demande. La toiture en ardoises, refaite par un artisan local en 2011, est en excellent état. Toute la maison est équipée de double vitrage en aluminium avec moustiquaires et volets roulants électriques. Le chauffage au sol équipe la pièce de vie et le niveau des chambres, tandis que des radiateurs électriques chauffent l'étage inférieur. L'assainissement est assuré par une fosse septique conforme et complète, datant de 2022. DPE D - GES B TF 600 environ. Visite virtuelle + plans interieurs disponibles Les informations sur les risques auxquels ce bien est exposé sont disponibles sur le site Géorisques : www.georisques.gouv.fr »
Exclusively / Sélection Habitat offers you this rare property, worth discovering now: An old stone barn was completely renovated into a 5-room country house. It combines authenticity, quality materials, and refined finishes, all with no work required. Ideal for a primary or secondary residence. Designed on three levels and facing south, this fully renovated barn offers breathtaking views of the southwest Aveyron countryside. The ground floor consists of a large, bright living room of over 50 m², featuring a central cheminee, a dining area, and a fully equipped open-plan kitchen. This room has two large openings, one of which opens onto a balcony of over 30 m². A small utility room completes this level. A bamboo staircase with integrated lighting leads to the lower level. This level includes a landing that can be converted into an office, which leads to two bedrooms, one of which has a French window opening onto a stone terrace, where a charming stone porch provides direct access to the outdoors. This level also features a shower room and a separate toilet. In the basement, in the former sheepfold, a spacious room of over 30 m² can be converted as desired (master suite or family space). It features a storage room at the back, a shower room, and a separate toilet. A French window provides direct access to the outdoor area, where you will find the barbecue area/summer kitchen. The house is sold with approximately 1,000 m² of flat land suitable for a swimming pool, as well as a wooded plot of approximately 800 m², ideal for heating. A recent 72 m² two-story garage, already connected to water and electricity, can also be purchased separately. The slate roof, redone by a local craftsman in 2011, is in excellent condition. The entire house is equipped with aluminum double-glazing mosquito nets and electric roller shutters. Underfloor heating is provided on the first 2 levels, while electric radiators heat the lower level. Sanitation is provided by a fully compliant septic tank, dating from 2022. DPE D GES B TF 600 approx 3D virtual tour + indoor plans available upon request Information on the risks to which this property is exposed is available on the Géorisques website: www.georisques.gouv.fr
Reference:
TXNV-T20256
Country:
FR
City:
COUPIAC
Postal code:
12550
Category:
Residential
Listing type:
For sale
Property type:
House & Single-family home
Land tax:
USD 666
Property size:
1,453 sqft
Lot size:
19,375 sqft
Rooms:
5
Bedrooms:
3
WC:
2
No. of levels:
3
Equipped kitchen:
Yes
Heating Combustible:
Electric
Energy consumption:
214
Greenhouse gas emissions:
7
Balcony:
Yes
Terrace:
Yes
Party wall:
Yes
