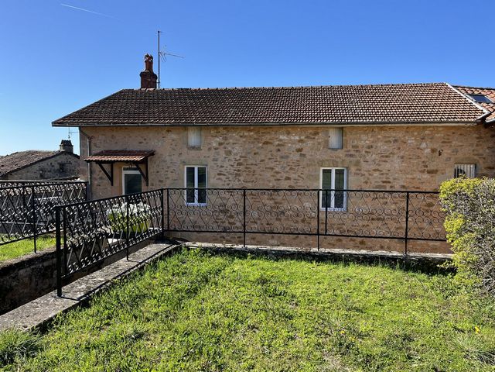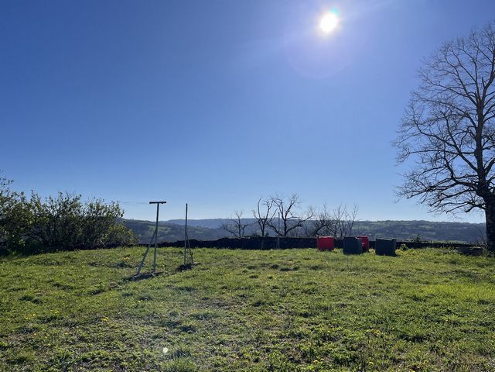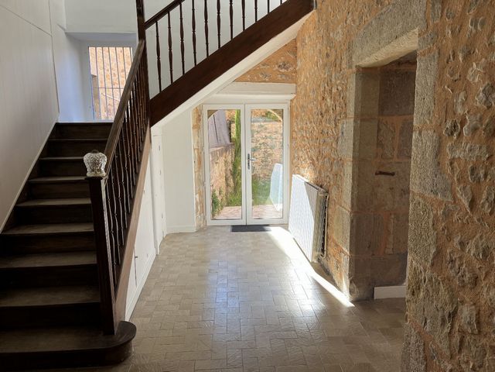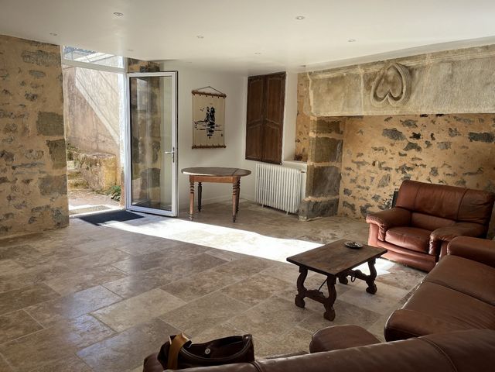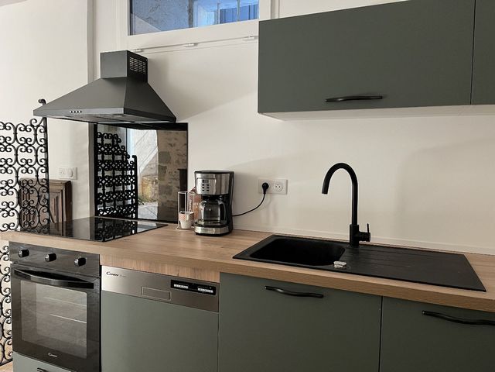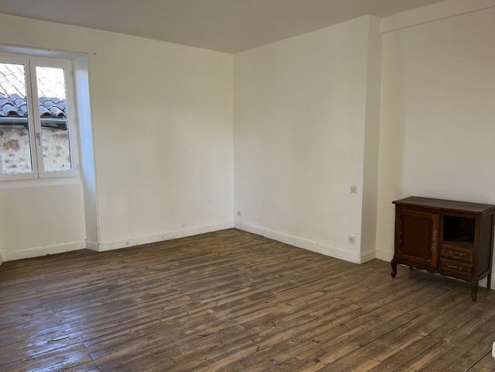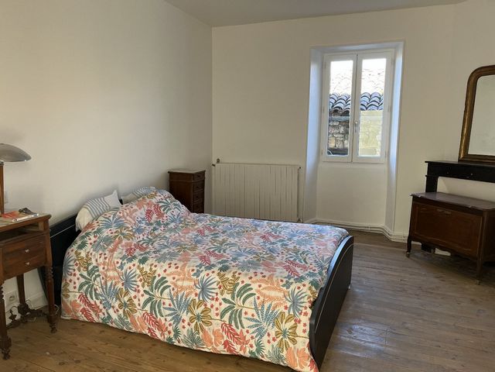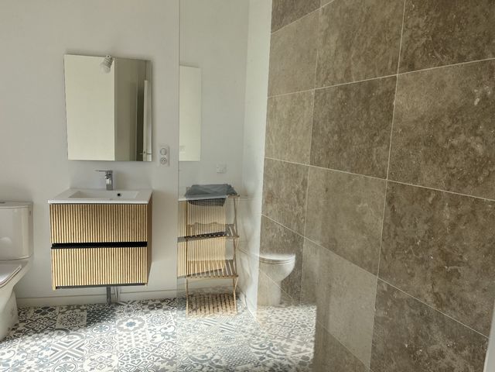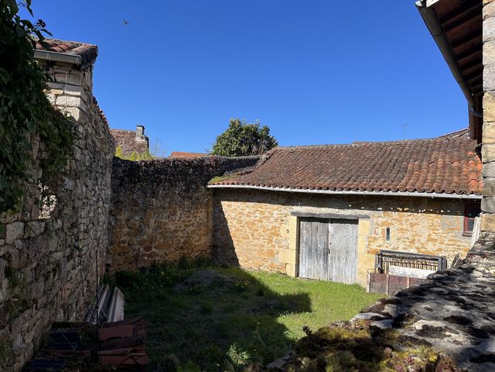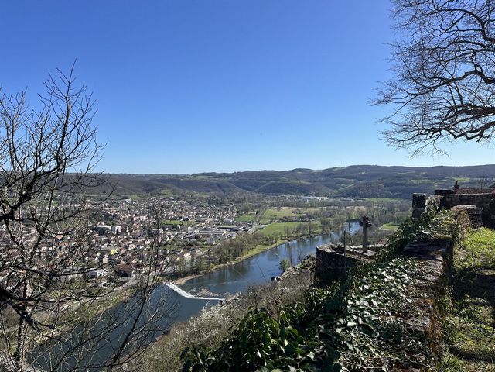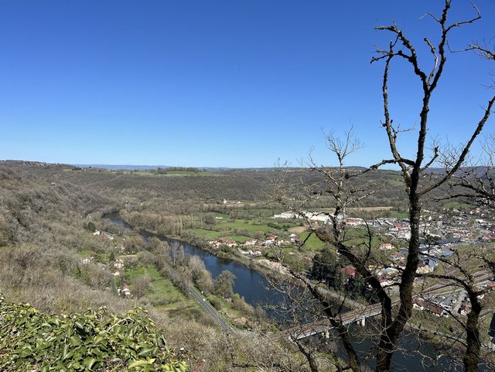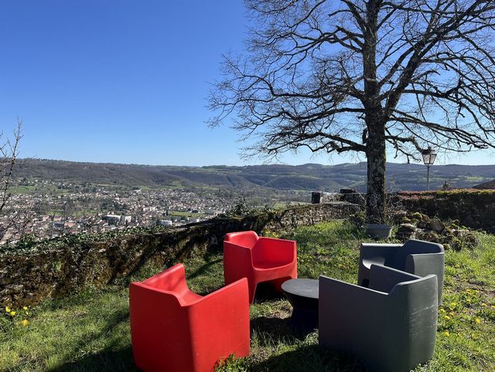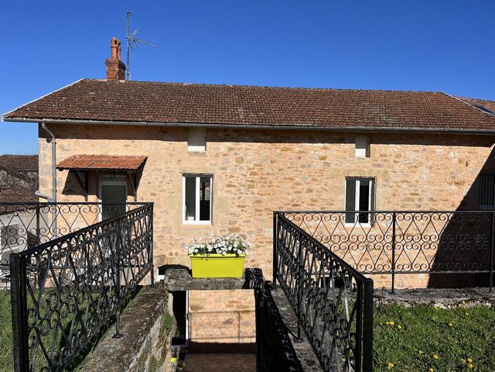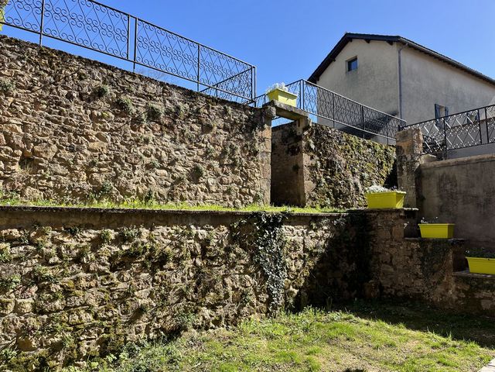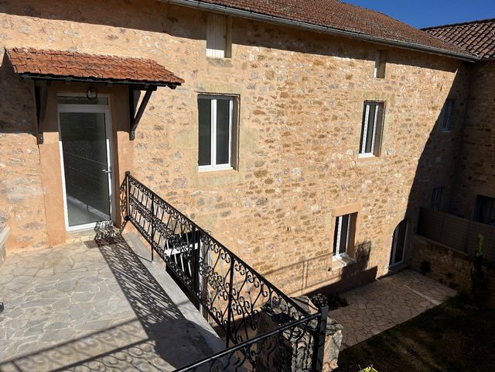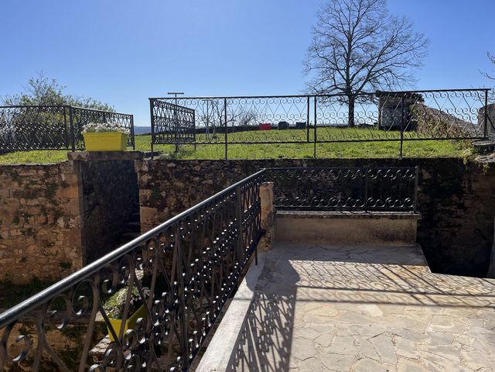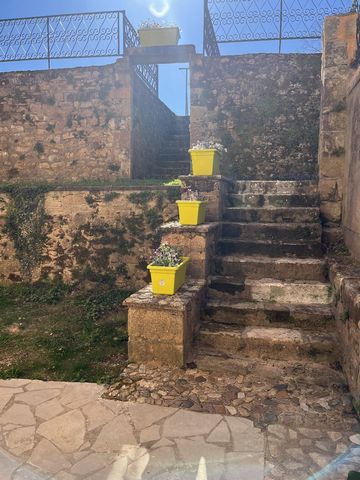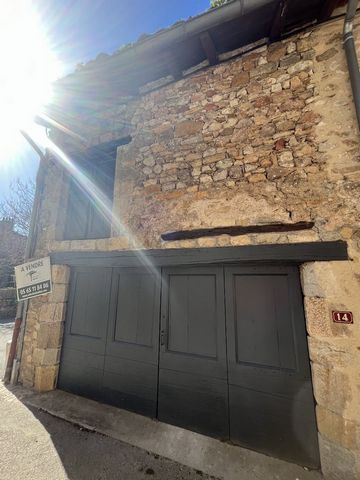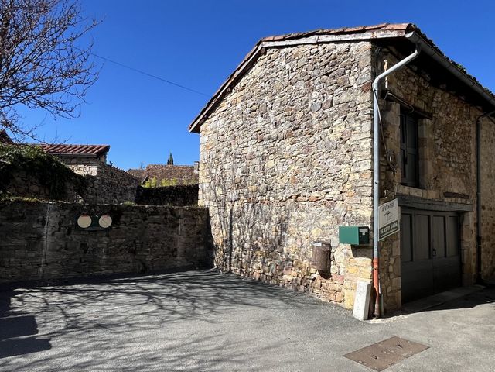PICTURES ARE LOADING...
Stonehouse renovated with garage, outbuilding, garden and a magnificent view
USD 402,919
House & Single-family home (For sale)
Reference:
TXNV-T20320
/ 12010368928
In the heart of a medieval village, 5 minutes from Figeac and close to all amenities, 16th century house completely renovated with garage, outbuilding, garden and a magnificent view of the Lot. The main house, renovated in 2024, is composed of : On the ground floor : => 1 entrance serving the terrace, the first floor and the rest of the ground floor => 1 living room of approximately 45 m² with a magnificent fireplace and stone walls (open to the kitchen and the terrace) => 1 fully renovated and equipped kitchen => 1 bedroom Upstairs : => 3 beautiful and large bedrooms (approximately 15, 20 and 22 m²) => 1 fully renovated bathroom with walk-in shower => Attic space usable if necessary The outbuilding consists of : => 1 garage, => 1 interior courtyard which could be used as parking, => 1 stone outbuilding of approximately 75 m² on 2 levels (ideal for a gite) The garden is enclosed and offers a spectacular view of Capdenac and the Lot. It has the particularity of overlooking the ground floor part of the house and offers privacy that would be ideal for B B and/or gîtes. This property would be ideal for a large family wishing to live in a quiet area while remaining close to all amenities. It could also be suitable for anyone wishing to open B B and/or gîtes in a place steeped in history. Information on the risks to which this property is exposed is available on the Georisques website: www.georisques.gouv.fr »
View more
View less
Au coeur d'un village médiéval, à 5 minutes de Figeac et proche de toutes commodités, maison du XVIème siècle entièrement rénovée avec garage, dépendance, jardin et vue magnifique sur la vallée du Lot. La maison principale qui propose 140 m² habitables environ, se compose comme suit : --> Au Rez de Chaussée : . une entrée sur rue desservant une terrasse, les pièces du rez de chaussée et l'escalier d'accès à l'étage, . une pièce de vie (avec une magnifique cheminée monumentale) ouverte sur une cuisine entièrement équipée, . un bureau. --> A l'étage : . 3 chambres (13 à 19 m²) . une salle d'eau avec douche à l'italienne --> Combles potentiellement exploitables si nécessaire Les travaux de rénovation sont récents, la maison est équipée d'une pompe à chaleur air-eau. De l'autre côté de la ruelle, une dépendance (garage + grenier et autre dépendance R+1 d'environ 70 m² sur courette), offre un potentiel intéressant. Le magnifique jardin suspendu de la maison qui prolonge l'étage, offre une vue sublime sur la ville de Capdenac (12) et sur la vallée du Lot. Il a la particularité de surplomber la partie rez-de-chaussée de la maison et clos de murs, il offre une parfaite intimité. Idéal maison de famille désireuse d'habiter au calme tout en restant proche de toutes commodités. A noter que nous sommes aux portes de Figeac dans un village classé, chargé d'histoire très visité et compte tenu de son caractère et de son emplacement, ce bien serait aussi parfaitement adapté à une activité d'accueil touristique, d'auant que les dépendances offre un potentiel idéal de gîte... Très beau produit. " Les informations sur les risques auxquels ce bien est exposé sont disponibles sur le site Géorisques : www.georisques.gouv.fr "
In the heart of a medieval village, 5 minutes from Figeac and close to all amenities, 16th century house completely renovated with garage, outbuilding, garden and a magnificent view of the Lot. The main house, renovated in 2024, is composed of : On the ground floor : => 1 entrance serving the terrace, the first floor and the rest of the ground floor => 1 living room of approximately 45 m² with a magnificent fireplace and stone walls (open to the kitchen and the terrace) => 1 fully renovated and equipped kitchen => 1 bedroom Upstairs : => 3 beautiful and large bedrooms (approximately 15, 20 and 22 m²) => 1 fully renovated bathroom with walk-in shower => Attic space usable if necessary The outbuilding consists of : => 1 garage, => 1 interior courtyard which could be used as parking, => 1 stone outbuilding of approximately 75 m² on 2 levels (ideal for a gite) The garden is enclosed and offers a spectacular view of Capdenac and the Lot. It has the particularity of overlooking the ground floor part of the house and offers privacy that would be ideal for B B and/or gîtes. This property would be ideal for a large family wishing to live in a quiet area while remaining close to all amenities. It could also be suitable for anyone wishing to open B B and/or gîtes in a place steeped in history. Information on the risks to which this property is exposed is available on the Georisques website: www.georisques.gouv.fr »
Reference:
TXNV-T20320
Country:
FR
City:
CAPDENAC
Postal code:
46100
Category:
Residential
Listing type:
For sale
Property type:
House & Single-family home
Land tax:
USD 1,128
Property size:
1,507 sqft
Lot size:
10,441 sqft
Rooms:
5
Bedrooms:
3
WC:
1
No. of levels:
1
Equipped kitchen:
Yes
Energy consumption:
113
Greenhouse gas emissions:
3
Parkings:
1
Garages:
1
Balcony:
Yes
Terrace:
Yes
Party wall:
Yes
