USD 1,115,509
4 bd
2,476 sqft
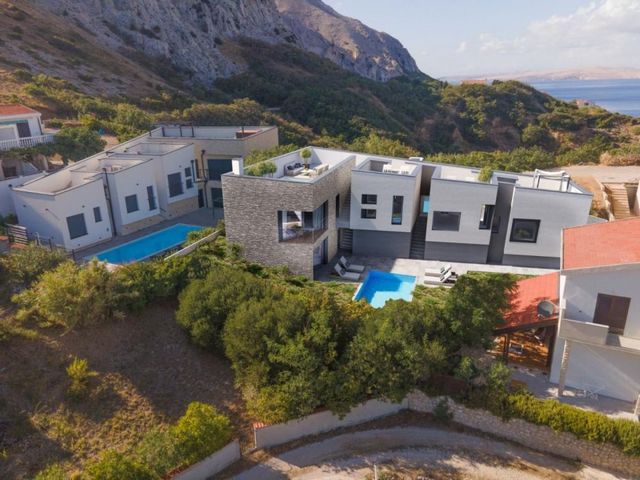
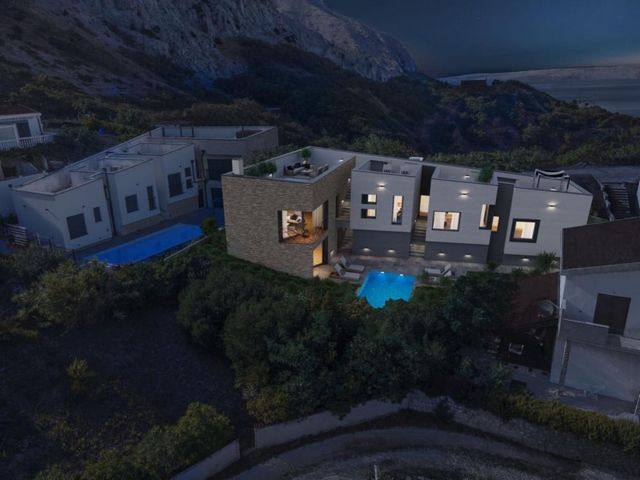
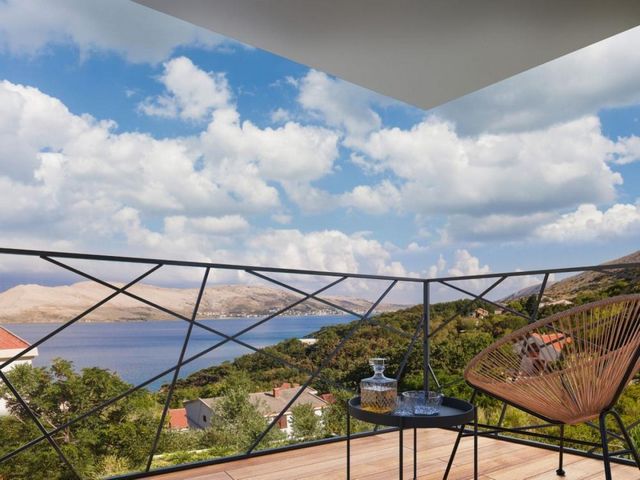
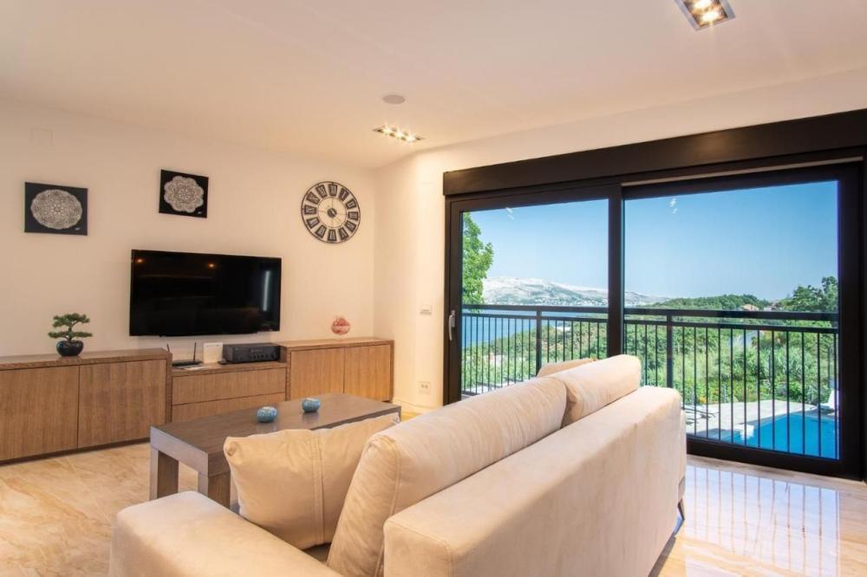
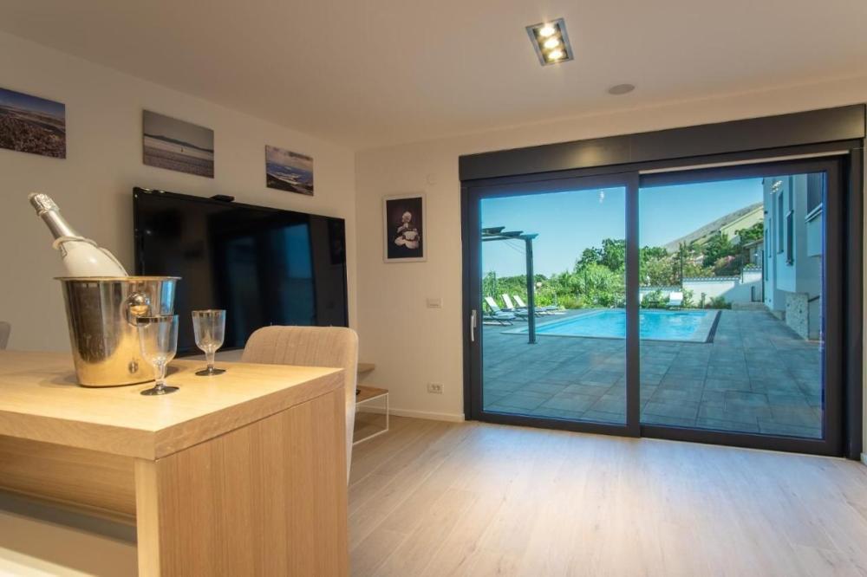
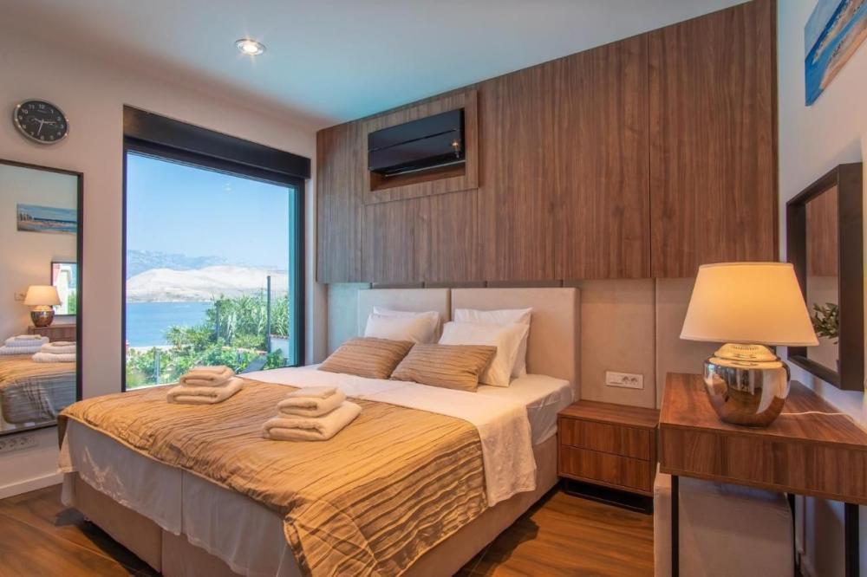
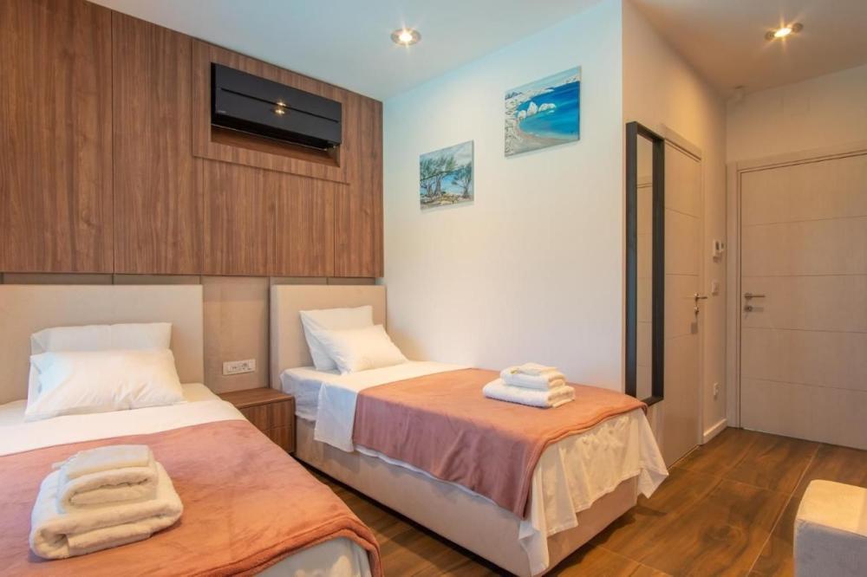
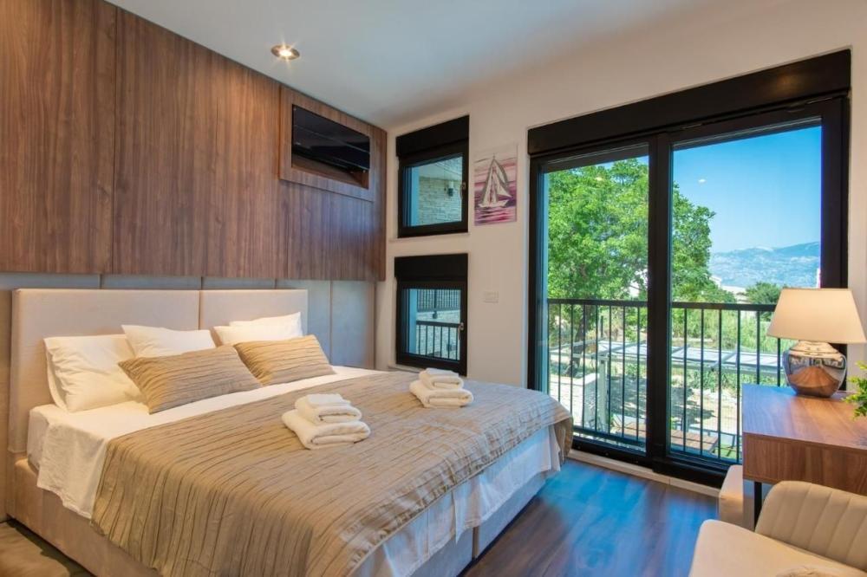
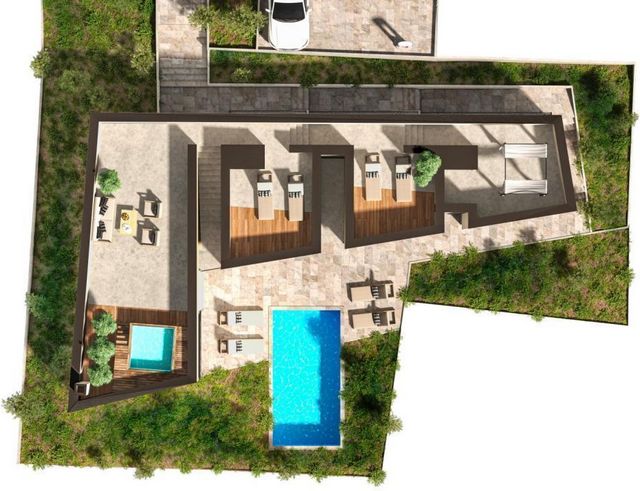
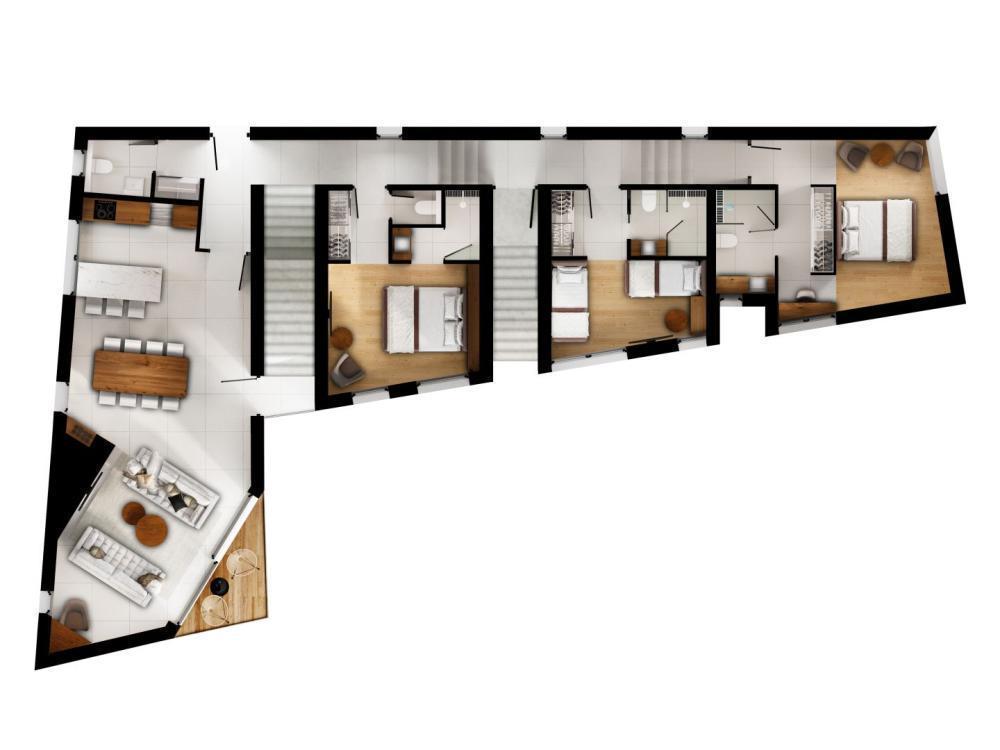
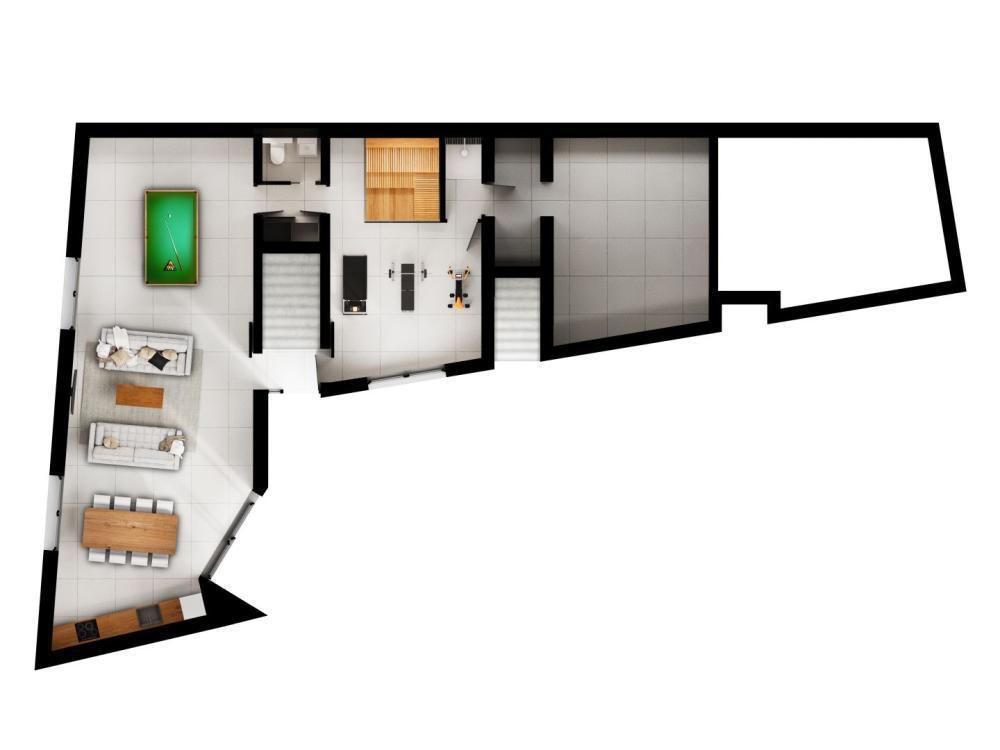
Total area is 280 sq.m. Land plot is 660 sq.m.
Villa is completed in 2023.
Spread over two floors, this beauty offers a beautiful roof terrace with a panoramic view, as well as recreation rooms, a sauna, a wine cellar, a bathroom, a toilet, a pool engine room, a storage room and a corridor. The villa is of high quality construction, and a perfect modern project, all that makes this irresistible corner the perfect choice for a short or long stay. You can comfortably relax in the equipped kitchen, small exercise area, jacuzzi, as well as on the sunny roof terrace filled with deckchairs for relaxation. Property benefits: • 3 luxurious bedrooms with bathrooms en-suite • salon with a balcony and a panoramic view of the sea and the city of Pag • modernly designed kitchen with a large bar area and space for food preparation • On the ground floor, you can have fun in the additionally insulated lounge room, which has a pool table and table football • After the party on the ground floor, you can use the luxuriously equipped gym with an infrared sauna for 6 people • The terrace is decorated with a year-round heated luxury swimming pool with a private sunbathing area • Private roof terrace with a panoramic view, where there are additional sunbathing areas and a year-round heated jacuzzi • Private parking for 3 cars equipped with charging stations for electric cars
The charming garden is fenced and landscaped, and can accommodate four cars that can be charged at electric vehicle chargers. This is a place where luxurious accommodation meets rich nature and a perfect view. Location: ◦ Pag: 4km ◦ Novalja: 15 km ◦ Zadar (Airport): 55 km Advantages of the object: • Innovative smart home system that enables the owner to remotely manage all segments of the villa. For example, the owner can decide to come to the villa during the winter, by means of a mobile device he can turn on the heating of the building, the heating of the swimming pool and the jacuzzi, so that upon arrival the owner can relax • When designing the building, great emphasis was placed on energy efficiency so that the building carries the nZEB (Nearly zero-energy building) certificate, i.e. a building with almost zero energy The building is at the final stage of construction. Planned completion of works: 12 months/2023 The price for the villa is €850,000, and €950,000 after construction. A very rare and promising opportunity on one of the most beautiful parts of the island of Pag.
Unusual and memorable villa. Ref: RE-U-21444 Overall additional expenses borne by the Buyer of real estate in Croatia are around 7% of property cost in total, which includes: property transfer tax (3% of property value), agency/brokerage commission (3%+VAT on commission), advocate fee (cca 1%), notary fee, court registration fee and official certified translation expenses. Agency/brokerage agreement is signed prior to visiting properties. View more View less Luxuriöse Villa mit sehr originellem Design und Swimmingpool in wunderschöner Lage in Bosana auf der Halbinsel Pag! Die Insel Pag ist eine der größten Inseln der Adria: Mit 285 km2 ist sie die fünftgrößte und mit 270 km gegliederter Küste die Insel mit der längsten Küstenlinie der Adria, voller Buchten, Buchten, Kaps usw Strände. Mittlerweile ist es durch die Brücke mit dem Festland verbunden und somit zu einer Halbinsel geworden. Vom entlegensten Teil von Pag gibt es auch eine Fährverbindung zum Festland. Bošana ist ein kleines Juwel auf der Insel Pag, das die Geheimnisse wunderschöner und einsamer Strände zwischen steilen Felsen birgt. Dieser Ort verbirgt nicht nur eine reiche Natur, sondern auch einen wunderbaren Blick auf die Bucht von Pag, der aus bequemer Entfernung spektakulär aussieht. Der bewaldete Eichengürtel, der diesen Ort umgibt, macht ihn zu einem der Schutzgebiete dieser Insel. In der Nähe dieses Naturjuwels, nur 80 Meter von den wunderschönen Stränden inmitten der Schönheit der Umgebung entfernt, entsteht eine luxuriöse Villa, die die Herzen aller Besucher dieser Gegend erobern wird.
Die Gesamtfläche beträgt 280 qm. Das Grundstück ist 660 qm groß.
Die Villa wird im Jahr 2023 fertiggestellt.
Auf zwei Etagen verteilt bietet diese Schönheit eine wunderschöne Dachterrasse mit Panoramablick, außerdem Aufenthaltsräume, eine Sauna, einen Weinkeller, ein Badezimmer, eine Toilette, einen Pool-Maschinenraum, einen Abstellraum und einen Flur. Die Villa ist hochwertig gebaut und ein perfektes modernes Projekt, was diese unwiderstehliche Ecke zur perfekten Wahl für einen kurzen oder längeren Aufenthalt macht. Sie können bequem in der ausgestatteten Küche, im kleinen Fitnessbereich und im Whirlpool sowie auf der sonnigen Dachterrasse mit Liegestühlen entspannen. Immobilienvorteile: • 3 luxuriöse Schlafzimmer mit Badezimmer en-suite • Salon mit Balkon und Panoramablick auf das Meer und die Stadt Pag • Modern gestaltete Küche mit großem Barbereich und Platz für die Essenszubereitung • Im Erdgeschoss können Sie sich im zusätzlich isolierten Aufenthaltsraum mit Billardtisch und Tischfußball vergnügen • Nach der Party im Erdgeschoss können Sie den luxuriös ausgestatteten Fitnessraum mit Infrarotsauna für 6 Personen nutzen • Die Terrasse ist mit einem ganzjährig beheizten Luxus-Swimmingpool mit privatem Bereich zum Sonnenbaden ausgestattet • Private Dachterrasse mit Panoramablick, wo es zusätzliche Liegeflächen und einen ganzjährig beheizten Whirlpool gibt • Privater Parkplatz für 3 Autos, ausgestattet mit Ladestationen für Elektroautos
Der bezaubernde Garten ist eingezäunt und angelegt und bietet Platz für vier Autos, die an Ladegeräten für Elektrofahrzeuge aufgeladen werden können. Dies ist ein Ort, an dem luxuriöse Unterkünfte auf reiche Natur und eine perfekte Aussicht treffen. Standort: ◦ Seite: 4 km ◦ Novalja: 15 km ◦ Zadar (Flughafen): 55 km Vorteile des Objekts: • Innovatives Smart-Home-System, das es dem Eigentümer ermöglicht, alle Bereiche der Villa aus der Ferne zu verwalten. Zum Beispiel kann der Eigentümer beschließen, im Winter in die Villa zu kommen, indem er über ein mobiles Gerät die Heizung des Gebäudes, die Heizung des Swimmingpools und des Whirlpools einschaltet, sodass der Eigentümer bei seiner Ankunft entspannen kann • Bei der Gestaltung des Gebäudes wurde großer Wert auf Energieeffizienz gelegt, so dass das Gebäude das NZEB-Zertifikat (Nearly Zero Energy Building), also ein Gebäude mit nahezu Nullenergie, trägt Das Gebäude befindet sich in der letzten Bauphase. Geplante Fertigstellung der Arbeiten: 12 Monate/2023 Der Preis für die Villa beträgt 850.000 €, nach dem Bau 950.000 €. Eine sehr seltene und vielversprechende Gelegenheit in einem der schönsten Teile der Insel Pag.
Ungewöhnliche und unvergessliche Villa. Ref: RE-U-21444 Die zusätzlichen Kosten, die der Käufer von Immobilien in Kroatien insgesamt trägt, liegen bei ca. 7% der Immobilienkosten. Das schließt ein: Grunderwerbsteuer (3% des Immobilienwerts), Agenturprovision (3% + MwSt. Auf Provision), Anwaltspauschale (ca 1%), Notargebühr, Gerichtsgebühr und amtlich beglaubigte Übersetzungskosten. Maklervertrag mit 3% Provision (+ MwSt) wird vor dem Besuch von Immobilien unterzeichnet. Роскошная вилла с очень оригинальным дизайном, с бассейном в прекрасном месте в Босане на полуострове Паг! Остров Паг является одним из крупнейших адриатических островов: с площадью 285 км2 он является пятым по величине, а с изрезанной береговой линией 270 км это остров с самой длинной береговой линией в Адриатике, полной заливов, бухт, мысов и пляжи. Теперь он соединен с материком мостом, поэтому он стал полуостровом. Существует также паромное сообщение с материком из самой отдаленной части Пага. Бошана — это маленькая жемчужина, расположенная на острове Паг, которая скрывает секреты прекрасных и малоизвестных пляжей, расположенных между крутыми скалами. Это место скрывает не только богатую природу, но и прекрасный вид на Пагский залив, который с комфортного расстояния выглядит эффектно. Лесистая дубовая полоса, окружающая это место, делает его одним из охраняемых районов этого острова. В непосредственной близости от этой природной жемчужины, всего в 80 метрах от прекрасных пляжей, окруженных красотой окружающей среды, строится роскошная вилла, которая покорит сердца всех посетителей этого района.
Общая площадь 280 кв.м. Земельный участок 660 кв.м.
Вилла завершена в 2023 году.
Расположенная на двух этажах, эта красота предлагает красивую террасу на крыше с панорамным видом, а также комнаты отдыха, сауну, винный погреб, ванную комнату, туалет, машинное отделение бассейна, кладовую и коридор. Вилла имеет высокое качество строительства и совершенный современный проект, все это делает этот неотразимый уголок идеальным выбором для краткосрочного или длительного проживания. Вы можете с комфортом расслабиться на оборудованной кухне, в небольшом тренажерном зале, джакузи, а также на солнечной террасе на крыше, где для отдыха установлены шезлонги. Преимущества недвижимости: • 3 роскошные спальни с ванными комнатами • салон с балконом и панорамным видом на море и город Паг • современная кухня с большой барной стойкой и местом для приготовления пищи • На первом этаже вы можете весело провести время в дополнительно изолированной гостиной, где есть бильярдный стол и настольный футбол • После вечеринки на первом этаже вы можете воспользоваться роскошно оборудованным тренажерным залом с инфракрасной сауной на 6 человек. • Терраса украшена круглогодичным подогреваемым роскошным бассейном с собственной зоной для загара • Частная терраса на крыше с панорамным видом, где есть дополнительные зоны для принятия солнечных ванн и круглогодичное джакузи с подогревом • Частная парковка на 3 машины, оборудованная зарядными станциями для электромобилей
Очаровательный сад огорожен и благоустроен, в нем могут разместиться четыре автомобиля, которые можно заряжать от зарядных устройств для электромобилей. Это место, где роскошные номера встречаются с богатой природой и прекрасным видом. Расположение: ◦ Страница: 4 км ◦ Новалья: 15 км ◦ Задар (аэропорт): 55 км Преимущества объекта: • Инновационная система «умный дом», позволяющая владельцу удаленно управлять всеми сегментами виллы. Например, владелец может решить приехать на виллу зимой, с помощью мобильного устройства он может включить отопление здания, подогрев бассейна и джакузи, чтобы по приезду владелец мог расслабиться. • При проектировании здания большое внимание уделялось энергоэффективности, поэтому здание имеет сертификат nZEB (здание с почти нулевым энергопотреблением), т. е. здание с почти нулевым энергопотреблением. Здание находится на завершающей стадии строительства. Планируемое завершение работ: 12 месяцев/2023 г. Стоимость виллы – 850 000 евро, после завершения строительства – 950 000 евро. Очень редкая и многообещающая возможность в одной из самых красивых частей острова Паг.
Необычная и запоминающаяся вилла. Ref: RE-U-21444 При покупке недвижимости в Хорватии покупатель несет дополнительные расходы около 7% от цены купли-продажи: налог на переход права собственности (3% от стоимости недвижимости), агентская комиссия (3% + НДС), гонорар адвоката (ок. 1%), нотариальная пошлина, судебная пошлина, оплата услуг сертифицированного переводчика. Подписание Агентского соглашения (на 3% комиссии + НДС) предшествует показу объектов. Luxury villa of highly original design, with swimming pool in a wonderful location in Bosana on Pag peninsula! The island of Pag is one of the largest Adriatic islands: with 285 km2, it is the fifth largest, and with 270 km of indented coastline, it is the island with the longest coastline in the Adriatic, full of bays, coves, capes and beaches. It is now connected to the mainland by the bridge, so it has become a peninsula. There is also a ferry connection to the mainland from the most remoted part of Pag. Bošana is a small gem located on the island of Pag, which hides the secrets of beautiful and stranded beaches located between steep rocks. This location not only hides rich nature, but also a wonderful view of the Bay of Pag that looks spectacular from a comfortable distance. The forested oak belt that surrounds this location makes it one of the protected areas of this island. In the vicinity of this natural jewel, only 80 meters from the wonderful beaches stranded in the beauty of the environment, a luxurious villa is being built that will win the hearts of all visitors to this area.
Total area is 280 sq.m. Land plot is 660 sq.m.
Villa is completed in 2023.
Spread over two floors, this beauty offers a beautiful roof terrace with a panoramic view, as well as recreation rooms, a sauna, a wine cellar, a bathroom, a toilet, a pool engine room, a storage room and a corridor. The villa is of high quality construction, and a perfect modern project, all that makes this irresistible corner the perfect choice for a short or long stay. You can comfortably relax in the equipped kitchen, small exercise area, jacuzzi, as well as on the sunny roof terrace filled with deckchairs for relaxation. Property benefits: • 3 luxurious bedrooms with bathrooms en-suite • salon with a balcony and a panoramic view of the sea and the city of Pag • modernly designed kitchen with a large bar area and space for food preparation • On the ground floor, you can have fun in the additionally insulated lounge room, which has a pool table and table football • After the party on the ground floor, you can use the luxuriously equipped gym with an infrared sauna for 6 people • The terrace is decorated with a year-round heated luxury swimming pool with a private sunbathing area • Private roof terrace with a panoramic view, where there are additional sunbathing areas and a year-round heated jacuzzi • Private parking for 3 cars equipped with charging stations for electric cars
The charming garden is fenced and landscaped, and can accommodate four cars that can be charged at electric vehicle chargers. This is a place where luxurious accommodation meets rich nature and a perfect view. Location: ◦ Pag: 4km ◦ Novalja: 15 km ◦ Zadar (Airport): 55 km Advantages of the object: • Innovative smart home system that enables the owner to remotely manage all segments of the villa. For example, the owner can decide to come to the villa during the winter, by means of a mobile device he can turn on the heating of the building, the heating of the swimming pool and the jacuzzi, so that upon arrival the owner can relax • When designing the building, great emphasis was placed on energy efficiency so that the building carries the nZEB (Nearly zero-energy building) certificate, i.e. a building with almost zero energy The building is at the final stage of construction. Planned completion of works: 12 months/2023 The price for the villa is €850,000, and €950,000 after construction. A very rare and promising opportunity on one of the most beautiful parts of the island of Pag.
Unusual and memorable villa. Ref: RE-U-21444 Overall additional expenses borne by the Buyer of real estate in Croatia are around 7% of property cost in total, which includes: property transfer tax (3% of property value), agency/brokerage commission (3%+VAT on commission), advocate fee (cca 1%), notary fee, court registration fee and official certified translation expenses. Agency/brokerage agreement is signed prior to visiting properties. Villa de luxe au design très original, avec piscine dans un endroit magnifique à Bosana sur la péninsule de Pag ! L'île de Pag est l'une des plus grandes îles de l'Adriatique : avec 285 km2, c'est la cinquième plus grande, et avec 270 km de côtes découpées, c'est l'île avec la plus longue côte de l'Adriatique, pleine de baies, criques, caps et des plages. Elle est maintenant reliée au continent par le pont, elle est donc devenue une péninsule. Il existe également une liaison par ferry vers le continent depuis la partie la plus reculée de Pag. Bošana est un petit bijou situé sur l'île de Pag, qui cache les secrets de belles plages échouées situées entre des rochers escarpés. Cet endroit cache non seulement une nature riche, mais aussi une vue magnifique sur la baie de Pag qui semble spectaculaire à une distance confortable. La ceinture boisée de chênes qui entoure cet endroit en fait l'une des zones protégées de cette île. Dans les environs de ce joyau naturel, à seulement 80 mètres des magnifiques plages échouées dans la beauté de l'environnement, une luxueuse villa est en cours de construction qui gagnera le cœur de tous les visiteurs de cette région.
La superficie totale est de 280 m². Le terrain est de 660 m².
La villa est achevée en 2023.
Répartie sur deux étages, cette beauté offre une belle terrasse sur le toit avec une vue panoramique, ainsi que des salles de loisirs, un sauna, une cave à vin, une salle de bain, des toilettes, une salle des machines de la piscine, un débarras et un couloir. La villa est de construction de haute qualité et un projet moderne parfait, tout ce qui fait de ce coin irrésistible le choix parfait pour un court ou long séjour. Vous pourrez vous détendre confortablement dans la cuisine équipée, le petit espace d'exercice, le jacuzzi, ainsi que sur le toit-terrasse ensoleillé équipé de transats pour vous détendre. Avantages de la propriété : • 3 chambres luxueuses avec salles de bains attenantes • salon avec balcon et vue panoramique sur la mer et la ville de Pag • une cuisine au design moderne avec un grand bar et un espace pour la préparation des aliments • Au rez-de-chaussée, vous pouvez vous amuser dans le salon en plus isolé, qui dispose d'une table de billard et d'un baby-foot • Après la fête au rez-de-chaussée, vous pouvez utiliser la salle de sport luxueusement équipée avec un sauna infrarouge pour 6 personnes • La terrasse est agrémentée d'une piscine de luxe chauffée toute l'année avec un solarium privé • Terrasse privée sur le toit avec vue panoramique, où se trouvent des espaces de bronzage supplémentaires et un jacuzzi chauffé toute l'année • Parking privé pour 3 voitures équipé de bornes de recharge pour voitures électriques
Le charmant jardin est clôturé et paysagé, et peut accueillir quatre voitures pouvant être rechargées sur des chargeurs de véhicules électriques. C'est un endroit où un hébergement luxueux rencontre une nature riche et une vue parfaite. Emplacement: ◦ Pag : 4km ◦ Novalja : 15 km ◦ Zadar (aéroport) : 55 km Avantages de l'objet : • Système de maison intelligente innovant qui permet au propriétaire de gérer à distance tous les segments de la villa. Par exemple, le propriétaire peut décider de venir à la villa pendant l'hiver, au moyen d'un appareil mobile, il peut allumer le chauffage du bâtiment, le chauffage de la piscine et du jacuzzi, afin qu'à son arrivée le propriétaire puisse se détendre • Lors de la conception du bâtiment, une grande importance a été accordée à l'efficacité énergétique afin que le bâtiment porte le certificat nZEB (Nearly zero-energy building), c'est-à-dire un bâtiment à énergie quasi nulle Le bâtiment est en phase finale de construction. Fin prévisionnelle des travaux : 12 mois/2023 Le prix de la villa est de 850 000 € et 950 000 € après construction. Une opportunité très rare et prometteuse sur l'une des plus belles parties de l'île de Pag.
Villa insolite et mémorable. Ref: RE-U-21444 Les frais supplémentaires à payer par l'Acheteur d'un bien immobilier en Croatie sont d'environ 7% du coût total de la propriété: taxe de transfert de titre de propriété (3 % de la valeur de la propriété), commission d'agence immobilière (3% + TVA sur commission), frais d'avocat (cca 1%), frais de notaire, frais d'enregistrement, frais de traduction officielle certifiée. Le contrat de l'agence immobilière doit être signé avant la visite des propriétés.