PICTURES ARE LOADING...
Business opportunity (For sale)
Reference:
ZLWS-T1825
/ re-u-29098
Reference:
ZLWS-T1825
Country:
HR
City:
Rovinj
Category:
Commercial
Listing type:
For sale
Property type:
Business opportunity
Property subtype:
Bar, Hotel, Restaurant
Property size:
4,306 sqft
Lot size:
7,093 sqft
Bedrooms:
13
Bathrooms:
6
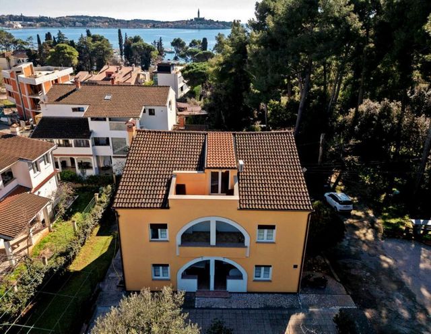
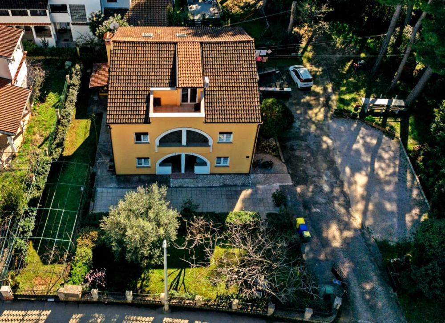
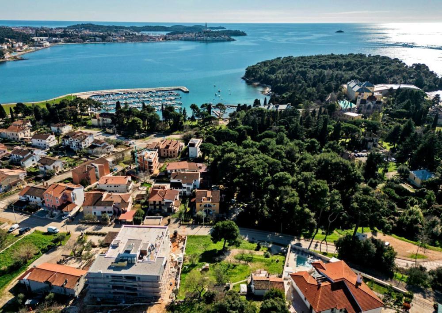
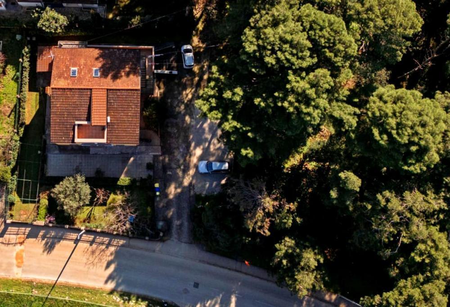
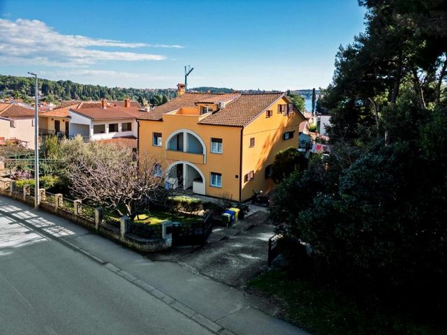
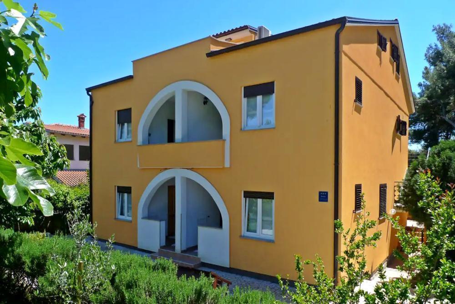
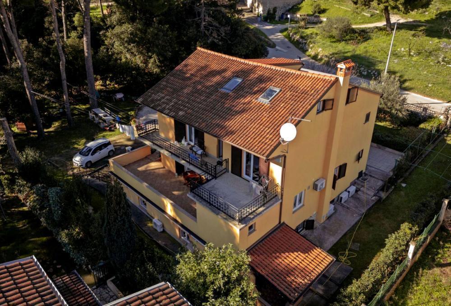
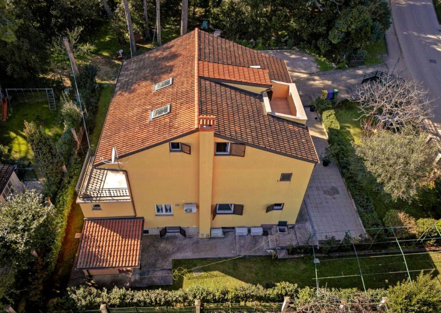
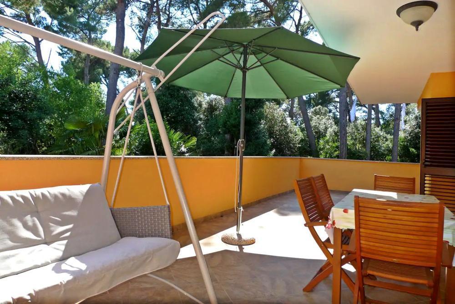
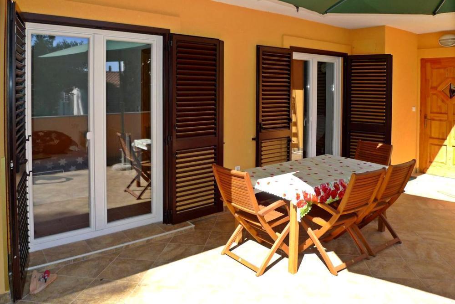
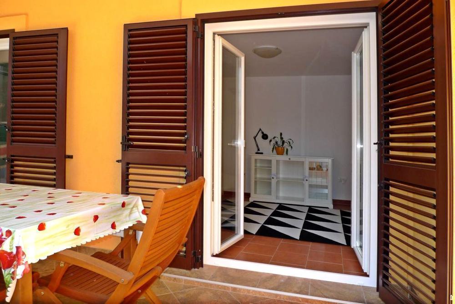
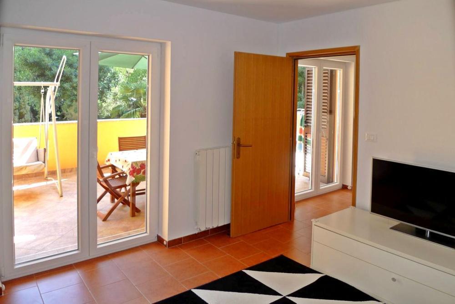
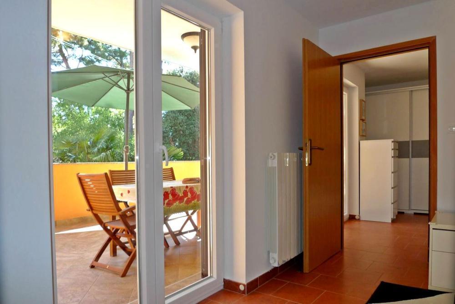
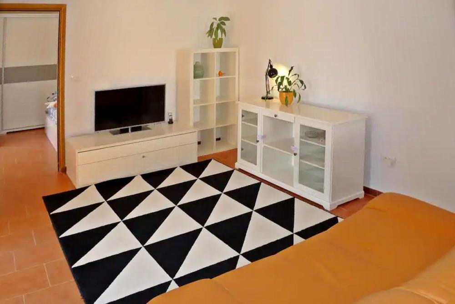
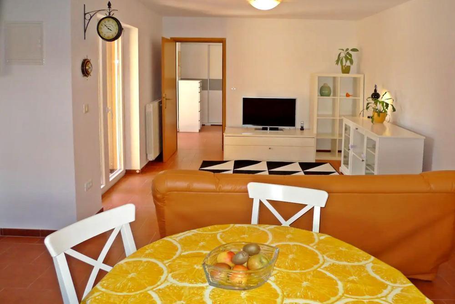
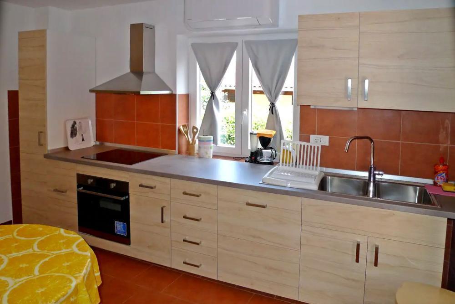
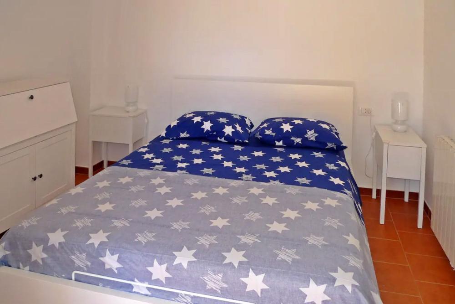
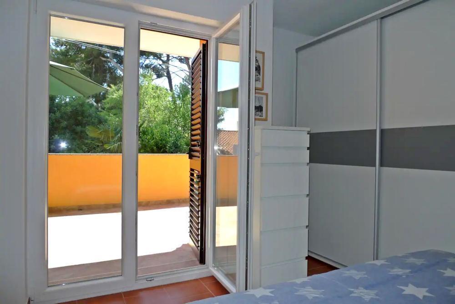
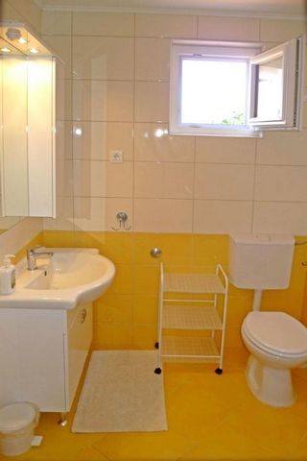
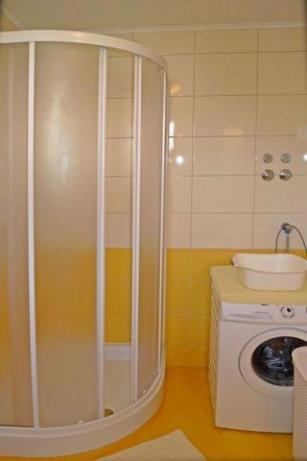
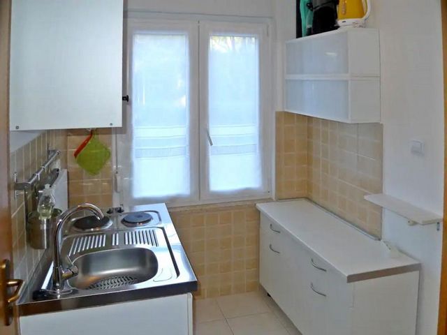
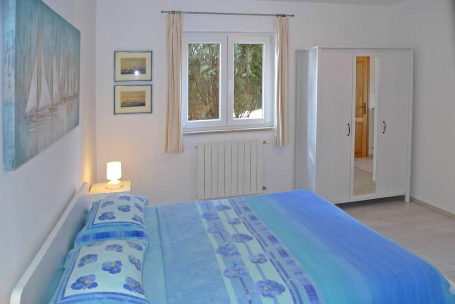
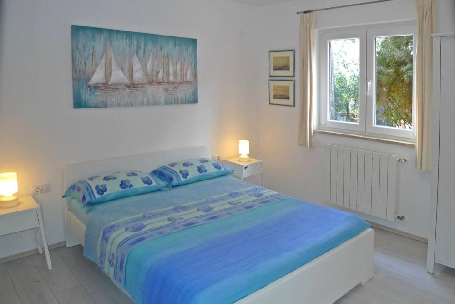
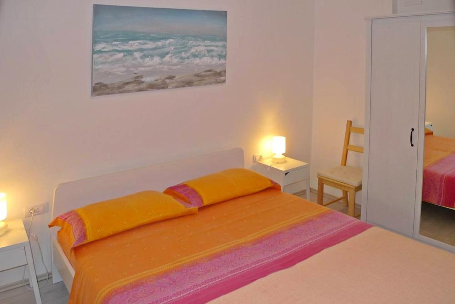
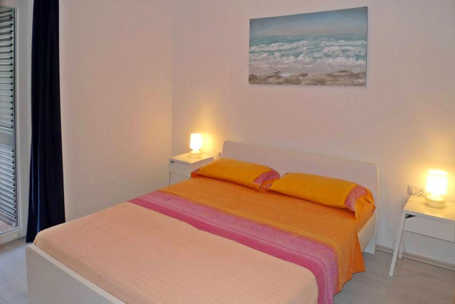
Originally constructed in 1987, the property underwent significant upgrades in 2016, including the facade renovation with Grigolin silicate plaster, complete carpentry replacement with alu/pvc fittings, as well as updated installations and sheet metal work. Spanning across the basement, ground floor, first floor, and attic, the spacious residence comprises five individual units. The basement houses a sizable tavern with a kitchen, a boiler room, a laundry area, and a studio apartment with a covered terrace. The ground floor encompasses three units: two one-bedroom apartments and one studio apartment. Each of these units features a terrace and direct access to the garden. The first floor and attic combine to create a single unit, linked by an internal staircase. The first floor offers a four-bedroom apartment, complete with a kitchen and dining area, a spacious hallway, a bathroom, a small storage room, and three bedrooms—two of which have private bathrooms. Additionally, it features a large terrace overlooking the historic town and two loggia-style bedrooms. The attic comprises an entrance hall, a rooftop terrace, a shared bathroom, and four bedrooms, two of which include en-suite bathrooms. The entire property is equipped with central heating fueled by heating oil, featuring a Riello stove, a large heating oil tank, and a shared 300 L Riello boiler. Each room is fitted with its own radiator. The gas cabinet is conveniently located on the premises. Furthermore, each unit is air-conditioned with inverter systems and comes with SAT/TV installations. The expansive garden offers multiple parking spaces. Based on the location information and construction conditions as of July 2020, there is potential to add an additional floor and expand the building, given the area is zoned for mixed, predominantly residential use. Positioned at the end of the settlement, the property borders a green zone, ensuring no further construction beyond this point. Ref: RE-U-29098 Overall additional expenses borne by the Buyer of real estate in Croatia are around 7% of property cost in total, which includes: property transfer tax (3% of property value), agency/brokerage commission (3%+VAT on commission), advocate fee (cca 1%), notary fee, court registration fee and official certified translation expenses. Agency/brokerage agreement is signed prior to visiting properties. View more View less Dieses Apartmentgebäude liegt in einem gehobenen Vorort von Rovinj, nur 200 Meter vom Meer entfernt, und steht zum Verkauf.
Das ursprünglich 1987 errichtete Gebäude wurde im Jahr 2016 erheblichen Modernisierungsmaßnahmen unterzogen, darunter einer Fassadensanierung mit Grigolin-Silikatputz, dem kompletten Austausch der Zimmerei durch Alu-/PVC-Beschläge sowie aktualisierten Installationen und Blechnerarbeiten. Die großzügige Residenz erstreckt sich über Keller, Erdgeschoss, ersten Stock und Dachgeschoss und besteht aus fünf einzelnen Wohneinheiten. Im Keller befinden sich eine große Taverne mit Küche, ein Heizraum, ein Waschraum und ein Studio-Apartment mit überdachter Terrasse. Das Erdgeschoss umfasst drei Einheiten: zwei Apartments mit einem Schlafzimmer und ein Studio-Apartment. Jede dieser Einheiten verfügt über eine Terrasse und direkten Zugang zum Garten. Das Erdgeschoss und das Dachgeschoss bilden eine Einheit, die durch eine Innentreppe miteinander verbunden ist. Das Erdgeschoss bietet eine Wohnung mit vier Schlafzimmern, komplett mit Küche und Essbereich, einem geräumigen Flur, einem Badezimmer, einem kleinen Abstellraum und drei Schlafzimmern – zwei davon mit eigenem Bad. Darüber hinaus verfügt es über eine große Terrasse mit Blick auf die historische Stadt und zwei Schlafzimmer im Loggia-Stil. Das Dachgeschoss besteht aus einer Eingangshalle, einer Dachterrasse, einem Gemeinschaftsbad und vier Schlafzimmern, von denen zwei über ein eigenes Bad verfügen. Das gesamte Anwesen ist mit einer Zentralheizung mit Heizöl ausgestattet. Diese besteht aus einem Riello-Ofen, einem großen Heizöltank und einem gemeinsamen 300-Liter-Riello-Kessel. Jeder Raum verfügt über einen eigenen Heizkörper. Der Gasschrank befindet sich bequem auf dem Grundstück. Darüber hinaus ist jede Einheit mit Invertersystemen klimatisiert und verfügt über SAT/TV-Installationen. Der weitläufige Garten bietet mehrere Parkplätze. Aufgrund der Lageinformationen und Baubedingungen (Stand Juli 2020) besteht das Potenzial für eine Aufstockung und Erweiterung des Gebäudes, da das Gebiet für eine gemischte, überwiegend Wohnnutzung vorgesehen ist. Das Grundstück liegt am Ende der Siedlung und grenzt an eine Grünzone, so dass ab diesem Punkt keine weitere Bebauung erfolgen kann. Ref: RE-U-29098 Die zusätzlichen Kosten, die der Käufer von Immobilien in Kroatien insgesamt trägt, liegen bei ca. 7% der Immobilienkosten. Das schließt ein: Grunderwerbsteuer (3% des Immobilienwerts), Agenturprovision (3% + MwSt. Auf Provision), Anwaltspauschale (ca 1%), Notargebühr, Gerichtsgebühr und amtlich beglaubigte Übersetzungskosten. Maklervertrag mit 3% Provision (+ MwSt) wird vor dem Besuch von Immobilien unterzeichnet. Situé dans une banlieue chic de Rovinj, cet immeuble est disponible à la vente à seulement 200 mètres de la mer.
Construite à l'origine en 1987, la propriété a subi d'importantes améliorations en 2016, notamment la rénovation de la façade avec du plâtre silicaté Grigolin, le remplacement complet de la menuiserie par des raccords en alu/pvc, ainsi que des installations et une tôlerie mises à jour. S'étendant sur le sous-sol, le rez-de-chaussée, le premier étage et le grenier, la résidence spacieuse comprend cinq unités individuelles. Le sous-sol abrite une grande taverne avec une cuisine, une chaufferie, un espace buanderie et un studio avec terrasse couverte. Le rez-de-chaussée comprend trois unités : deux appartements d'une chambre et un studio. Chacun de ces logements dispose d'une terrasse et d'un accès direct au jardin. Le premier étage et le grenier se combinent pour créer une seule unité, reliée par un escalier intérieur. Le premier étage comprend un appartement de quatre chambres, doté d'une cuisine et d'un coin repas, d'un couloir spacieux, d'une salle de bains, d'un petit débarras et de trois chambres, dont deux avec salle de bains privative. De plus, il dispose d'une grande terrasse avec vue sur la ville historique et de deux chambres de style loggia. Les combles comprennent un hall d'entrée, un toit-terrasse, une salle de bain commune et quatre chambres dont deux avec salle de bain en suite. L'ensemble de la propriété est équipé d'un chauffage central au fioul, comprenant un poêle Riello, un grand réservoir de fioul et une chaudière Riello commune de 300 L. Chaque pièce est équipée de son propre radiateur. L’armoire à gaz est idéalement située sur place. De plus, chaque unité est climatisée avec des systèmes d'onduleurs et est livrée avec des installations SAT/TV. Le vaste jardin offre plusieurs places de parking. Sur la base des informations de localisation et des conditions de construction en juillet 2020, il est possible d'ajouter un étage supplémentaire et d'agrandir le bâtiment, étant donné que la zone est zonée pour un usage mixte, principalement résidentiel. Située à l'extrémité du lotissement, la propriété borde une zone verte, garantissant toute construction ultérieure au-delà de ce point. Ref: RE-U-29098 Les frais supplémentaires à payer par l'Acheteur d'un bien immobilier en Croatie sont d'environ 7% du coût total de la propriété: taxe de transfert de titre de propriété (3 % de la valeur de la propriété), commission d'agence immobilière (3% + TVA sur commission), frais d'avocat (cca 1%), frais de notaire, frais d'enregistrement, frais de traduction officielle certifiée. Le contrat de l'agence immobilière doit être signé avant la visite des propriétés. Этот жилой дом, расположенный в престижном пригороде Ровиня, выставлен на продажу всего в 200 метрах от моря.
Первоначально построенный в 1987 году, отель претерпел значительную модернизацию в 2016 году, включая реконструкцию фасада с использованием силикатной штукатурки Grigolin, полную замену столярных изделий на фурнитуру из алюминия и ПВХ, а также обновленное оборудование и работы с листовым металлом. Просторная резиденция, занимающая цокольный, первый, второй и мансардный этаж, состоит из пяти отдельных квартир. В подвале находится просторная таверна с кухней, котельная, прачечная и квартира-студия с крытой террасой. На первом этаже расположены три квартиры: две квартиры с одной спальней и одна квартира-студия. В каждом из этих номеров есть терраса и прямой выход в сад. Первый этаж и мансарда объединяются в единое целое, соединенное внутренней лестницей. На первом этаже расположены апартаменты с четырьмя спальнями, кухней и столовой, просторным коридором, ванной комнатой, небольшой кладовой и тремя спальнями, две из которых имеют отдельные ванные комнаты. Кроме того, в нем имеется большая терраса с видом на исторический город и две спальни в стиле лоджии. Мансарда включает в себя прихожую, террасу на крыше, общую ванную комнату и четыре спальни, две из которых имеют собственные ванные комнаты. Весь дом оборудован центральным отоплением, работающим на мазуте, с печью Riello, большим резервуаром для печного топлива и общим котлом Riello на 300 л. В каждой комнате установлен собственный радиатор. Газовый шкаф удобно расположен в помещении. Кроме того, каждая квартира оснащена инверторной системой кондиционирования и спутниковым телевидением. В обширном саду есть несколько парковочных мест. Судя по информации о местоположении и условиям строительства по состоянию на июль 2020 года, существует возможность надстройки дополнительного этажа и расширения здания, поскольку территория зонирована для смешанного, преимущественно жилого использования. Расположенный в конце поселка, объект граничит с зеленой зоной, что исключает дальнейшее строительство за этой точкой. Ref: RE-U-29098 При покупке недвижимости в Хорватии покупатель несет дополнительные расходы около 7% от цены купли-продажи: налог на переход права собственности (3% от стоимости недвижимости), агентская комиссия (3% + НДС), гонорар адвоката (ок. 1%), нотариальная пошлина, судебная пошлина, оплата услуг сертифицированного переводчика. Подписание Агентского соглашения (на 3% комиссии + НДС) предшествует показу объектов. Situated in an upscale suburb of Rovinj, this apartment building is available for sale just 200 meters from the sea.
Originally constructed in 1987, the property underwent significant upgrades in 2016, including the facade renovation with Grigolin silicate plaster, complete carpentry replacement with alu/pvc fittings, as well as updated installations and sheet metal work. Spanning across the basement, ground floor, first floor, and attic, the spacious residence comprises five individual units. The basement houses a sizable tavern with a kitchen, a boiler room, a laundry area, and a studio apartment with a covered terrace. The ground floor encompasses three units: two one-bedroom apartments and one studio apartment. Each of these units features a terrace and direct access to the garden. The first floor and attic combine to create a single unit, linked by an internal staircase. The first floor offers a four-bedroom apartment, complete with a kitchen and dining area, a spacious hallway, a bathroom, a small storage room, and three bedrooms—two of which have private bathrooms. Additionally, it features a large terrace overlooking the historic town and two loggia-style bedrooms. The attic comprises an entrance hall, a rooftop terrace, a shared bathroom, and four bedrooms, two of which include en-suite bathrooms. The entire property is equipped with central heating fueled by heating oil, featuring a Riello stove, a large heating oil tank, and a shared 300 L Riello boiler. Each room is fitted with its own radiator. The gas cabinet is conveniently located on the premises. Furthermore, each unit is air-conditioned with inverter systems and comes with SAT/TV installations. The expansive garden offers multiple parking spaces. Based on the location information and construction conditions as of July 2020, there is potential to add an additional floor and expand the building, given the area is zoned for mixed, predominantly residential use. Positioned at the end of the settlement, the property borders a green zone, ensuring no further construction beyond this point. Ref: RE-U-29098 Overall additional expenses borne by the Buyer of real estate in Croatia are around 7% of property cost in total, which includes: property transfer tax (3% of property value), agency/brokerage commission (3%+VAT on commission), advocate fee (cca 1%), notary fee, court registration fee and official certified translation expenses. Agency/brokerage agreement is signed prior to visiting properties.