USD 4,669,454
4 bd
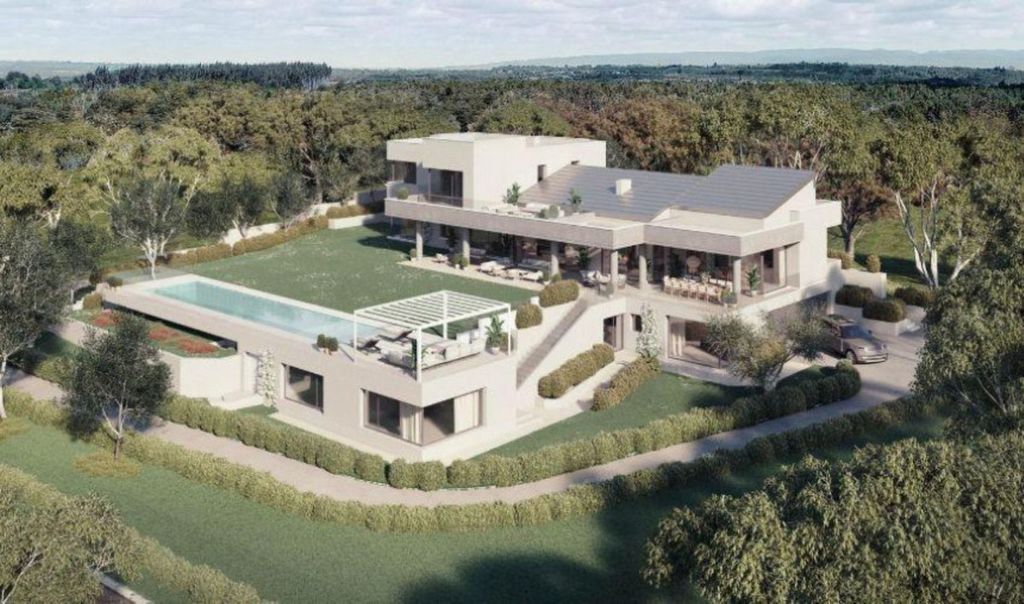

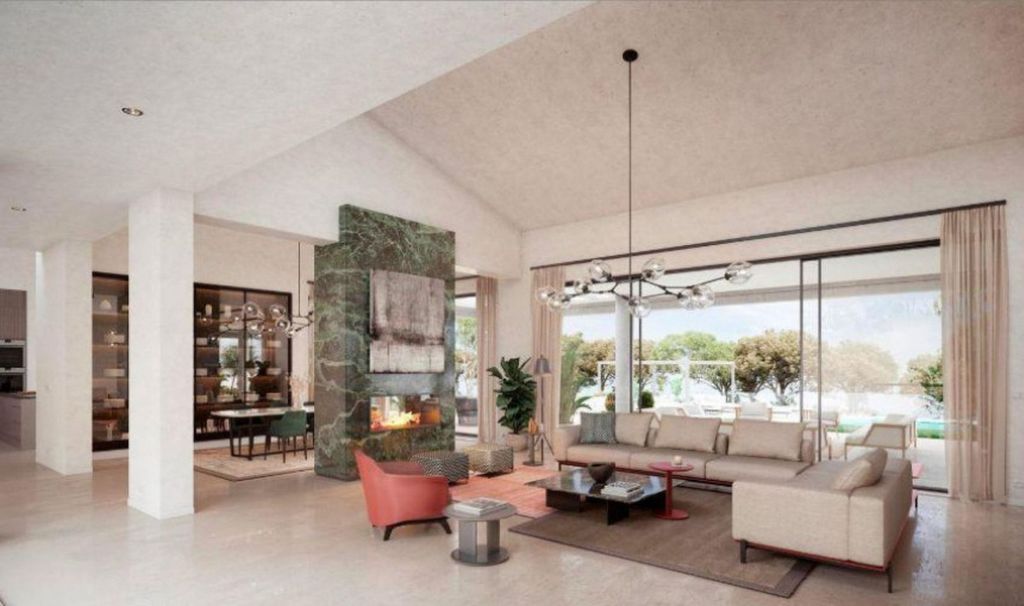
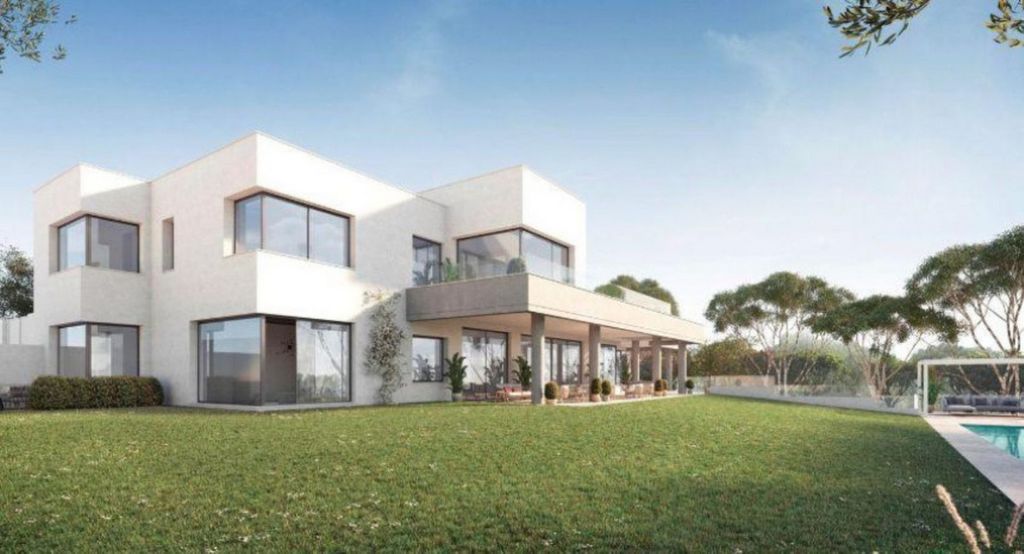
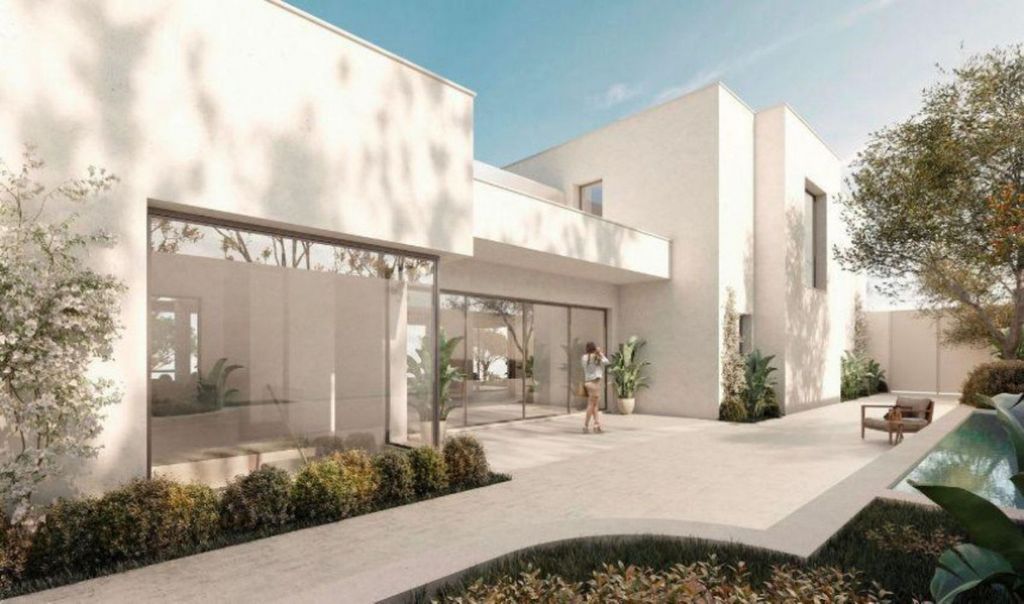
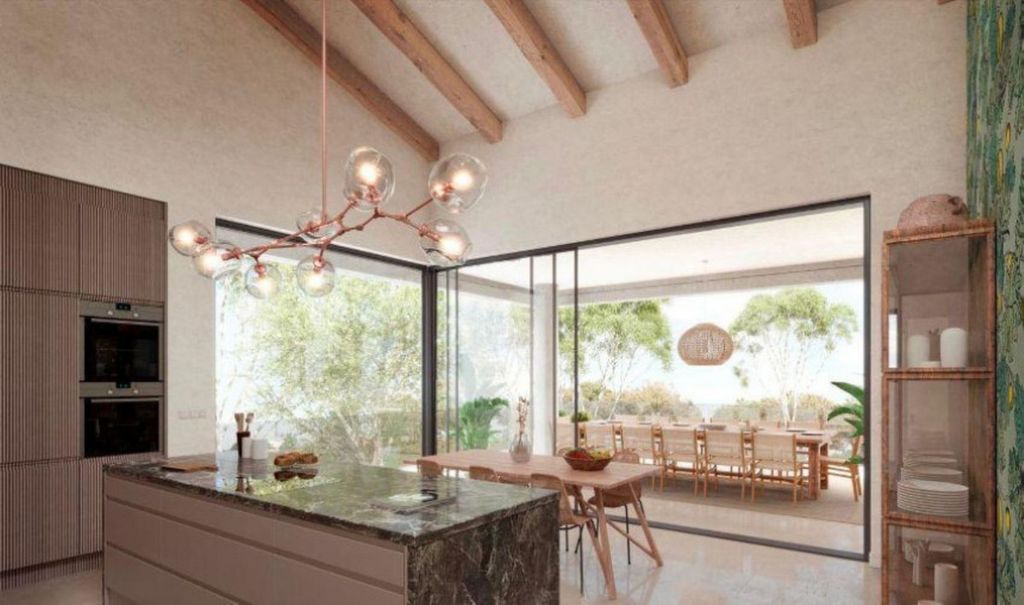
On the ground floor a large living room has been designed separated from the dining room by a columnfireplace for colder days The kitchen will be very functional and will be open to the terrace and pool through a porch where you can set up a large dining table to take advantage of the good weather most of the year
Two rooms have been designed on the ground floor and another three on the upper floor each with its full bathroom and dressing room The main room will have a large terrace overlooking the sea and the golf course
On the 1 floor there will be an apartment for the service The garage will have capacity for 3 cars and next to it there is a room with a bathroom for the driver
The house will also have a sauna gym and several multipurpose roomsThe materials to be used are of excellent quality as well as the finishing levels The house will have a security system with volumetric and video surveillance detectors home automation control and preinstallation for connection of solar panels on the roof Villa Sotogrande Costa del Sol
7 Bedrooms 9 Bathrooms Built 921 m² Terrace 230 m² GardenPlot 3000 m²Setting Close To Golf Close To Schools Urbanisation
Orientation South
Condition Excellent New Construction
Pool Private
Climate Control Air Conditioning Hot AC Cold AC Central Heating UF Heating UFH Bathrooms
Views Sea
Features Covered Terrace Fitted Wardrobes Private Terrace Gym Games Room Storage Room Utility Room Ensuite Bathroom Marble Flooring Jacuzzi Double Glazing Staff Accommodation Basement Fiber Optic
Kitchen Fully Fitted
Garden Private
Security 24 Hour Security
Parking Underground Garage Covered More Than One Private
Category Luxury Resale View more View less Casa sobre plano en la calle Formentera junto al campo de golf de Almenara en Sotogrande Esta vivienda será una vivienda sostenible con calificación energética A La parcela tiene una superficie de 3003 m2 orientada al Sureste frente al mar Mediterráneo y en calle sin salida lo que le aporta mayor privacidad La casa proyectada tiene una superficie total construida de 921m2 de vivienda 132m2 de porches y 92m2 de gran piscina Esta vivienda contará con una gran luminosidad derivada de la luz natural durante todo el día Grandes ventanales se abrirán e integrarán los espacios interiores al exterior con suelos que se extenderán hasta las terrazas donde se podrá disfrutar del maravilloso clima mediterráneo En la planta baja se ha diseñado un gran salón separado del comedor por una columnachimenea para los días más fríos La cocina será muy funcional y estará abierta a la terraza y piscina a través de un porche donde se podrá montar una gran mesa de comedor para aprovechar el buen tiempo la mayor parte del año Se han diseñado dos habitaciones en la planta baja y otras tres en la planta alta cada una de ellas con su baño completo y vestidor La habitación principal contará con una amplia terraza con vistas al mar y al campo de golf En la planta 1 se ubicará un apartamento para el servicio El garaje tendrá capacidad para 3 coches y junto a él hay una habitación con baño para el conductor La casa también contará con sauna gimnasio y varias salas polivalentes Los materiales a utilizar son de excelente calidad así como los niveles de terminación La vivienda contará con sistema de seguridad con detectores volumétricos y de videovigilancia control domótico y preinstalación para conexión de placas solares en cubierta Villa Sotogrande Costa del Sol 7 Dormitorios 9 Baños Construidos 921 m² Terraza 230 m² JardinTerreno 3000 m² Configuración Cerca de Golf Cerca de Colegios Urbanización Orientación Sur Estado Excelente Nueva Construcción Piscina Privada Control de Climatización Aire Acondicionado AC Caliente AC Frio Calefacción Central Suelo Radiante Baños con Suelo Radiante Vistas Mar Caracteristicas Terraza Cubierta Armarios Empotrados Terraza Privada Gimnasio Sala de Juegos Trastero Lavadero Baño EnSuite Suelos de Mármol Jacuzzi Doble Acristalamiento Alojamiento para Personal Sótano Fibra Óptica Cocina Totalmente equipada Jardín Privado Seguridad Seguridad las 24 horas Estacionamiento Subterráneo Garaje Cubierto Más de uno Privado Categoría Lujo Reventa Maison sur plan dans la Calle Formentera à côté du terrain de golf d39Almenara à Sotogrande Cette maison sera une maison durable de classe énergétique A Le terrain a une superficie de 3 003 m2 orienté au sudest face à la mer Méditerranée et dans une impasse ce qui lui confère plus d39intimité La maison projetée a une superficie totale construite de 921 m2 de logements 132 m2 de porches et 92 m2 de grande piscine Cette maison aura une grande luminosité dérivée de la lumière naturelle tout au long de la journée De grandes fenêtres s39ouvriront et intégreront les espaces intérieurs vers l39extérieur avec des sols qui s39étendront jusqu39aux terrasses où vous pourrez profiter du merveilleux climat méditerranéen Au rezdechaussée un grand salon a été conçu séparé de la salle à manger par une colonnecheminée pour les journées plus froides La cuisine sera très fonctionnelle et sera ouverte sur la terrasse et la piscine par un porche où vous pourrez installer une grande table à manger pour profiter du beau temps une grande partie de l39année Deux chambres ont été conçues au rezdechaussée et trois autres à l39étage chacune avec sa salle de bain complète et son dressing La pièce principale disposera d39une grande terrasse avec vue sur la mer et le golf Au 1 étage il y aura un appartement pour le service Le garage aura une capacité pour 3 voitures et à côté il y a une pièce avec une salle de bain pour le chauffeur La maison disposera également d39un sauna d39une salle de sport et de plusieurs salles polyvalentes Les matériaux à utiliser sont d39excellente qualité ainsi que les niveaux de finition La maison disposera d39un système de sécurité avec détecteurs volumétriques et de vidéosurveillance contrôle domotique et préinstallation pour le raccordement de panneaux solaires sur le toit Villa Sotogrande Costa del Sol 7 Chambres 9 Salles de Bains Construit 921 m² Terrasse 230 m² JardinTerrain 3000 m² Cadre Proche du Golf Proche des Ecoles Urbanisation Orientation Sud Condition Excellente Nouvelle Construction Piscine Privée Climatisation Climatisation Climatisation chaude Climatisation froide Chauffage central Chauffage UF Salles de bains UFH Vues Mer Caractéristiques Terrasse couverte armoires encastrées terrasse privée salle de sport salle de jeux débarras buanderie salle de bains attenante sol en marbre jacuzzi double vitrage logement du personnel soussol fibre optique Cuisine Entièrement Equipée Jardin Privatif Sécurité Sécurité 24 heures sur 24 Parking Souterrain Garage Couvert Plusieurs Privé Catégorie Luxe Revente Offplan huis aan de Calle Formentera naast de golfbaan Almenara in Sotogrande Deze woning wordt een duurzame woning met energielabel A Het perceel heeft een oppervlakte van 3003 m2 georiënteerd op het zuidoosten met uitzicht op de Middellandse Zee en ligt aan een doodlopende weg waardoor er meer privacy is Het geplande huis heeft een totale bebouwde oppervlakte van 921m2 aan woningen 132m2 aan veranda39s en 92m2 aan een groot zwembad Dit huis zal de hele dag door een grote helderheid hebben die wordt afgeleid van natuurlijk licht Grote ramen gaan open en integreren de binnenruimtes met de buitenkant met vloeren die doorlopen tot aan de terrassen waar u kunt genieten van het heerlijke mediterrane klimaat Op de begane grond is een grote woonkamer ontworpen gescheiden van de eetkamer door een kolomhaard voor de koudere dagen De keuken zal zeer functioneel zijn en zal via een veranda in open verbinding staan met het terras en het zwembad waar u een grote eettafel kunt plaatsen om het grootste deel van het jaar te profiteren van het goede weer Er zijn twee kamers ontworpen op de begane grond en nog eens drie op de bovenverdieping elk met een complete badkamer en kleedkamer De hoofdkamer heeft een groot terras met uitzicht op de zee en de golfbaan Op de 1 verdieping komt een appartement voor de bediening De garage zal plaats bieden aan 3 auto39s en daarnaast is er een kamer met badkamer voor de chauffeur Daarnaast zal de woning beschikken over een sauna fitnessruimte en diverse polyvalente ruimtes De te gebruiken materialen zijn van uitstekende kwaliteit evenals het afwerkingsniveau Het huis krijgt een beveiligingssysteem met volumetrische en videobewakingsdetectoren domoticabediening en preinstallatie voor aansluiting van zonnepanelen op het dak Villa Sotogrande Costa del Sol 7 Slaapkamers 9 Badkamers Bebouwd 921 m² Terras 230 m² Tuinperceel 3000 m² Ligging Dichtbij golf Dichtbij scholen Urbanisatie Oriëntatie Zuid Conditie uitstekend nieuwbouw Zwembad privé Klimaatbeheersing airconditioning warme airconditioning koude airconditioning centrale verwarming UFverwarming UFHbadkamers Uitzicht Zee Extras Overdekt terras Inbouwkasten Privéterras Sportschool Speelkamer Berging Bijkeuken Ensuite badkamer Marmeren vloeren Jacuzzi Dubbele beglazing Personeelsaccommodatie Kelder Glasvezel Keuken Volledig ingericht Tuin privé Beveiliging 24uurs beveiliging Parkeerplaats ondergronds garage overdekt meer dan één privé Categorie Luxe Wederverkoop Дом в стадии строительства на Калле Форментера рядом с полем для гольфа Альменара в Сотогранде Этот дом будет экологически чистым домом с энергетическим рейтингом А Участок имеет площадь 3003 м2 ориентирован на юговосток с видом на Средиземное море и находится в тупике что придает ему больше уединения Проектируемый дом имеет общую застроенную площадь 921м2 жилья 132м2 веранд и 92м2 большого бассейна Этот дом будет иметь большую яркость благодаря естественному освещению в течение дня Большие окна откроют и объединят внутреннее пространство с внешним пространством а полы дойдут до террас где вы сможете насладиться прекрасным средиземноморским климатом На первом этаже запроектирована большая гостиная отделенная от столовой колоннойкамином для холодных дней Кухня будет очень функциональной и будет иметь выход на террасу и к бассейну через веранду где вы сможете установить большой обеденный стол чтобы большую часть года наслаждаться хорошей погодой Две комнаты были спроектированы на первом этаже и еще три на верхнем этаже каждая со своей полностью оборудованной ванной комнатой и гардеробной В главной комнате будет большая терраса с видом на море и поле для гольфа На 1 этаже будет квартира для обслуживания Гараж рассчитан на 3 машины рядом с ним находится комната с санузлом для водителя Также в доме будет сауна тренажерный зал и несколько многофункциональных помещений Используемые материалы имеют превосходное качество а также уровень отделки В доме будет установлена система безопасности с объемными датчиками и видеонаблюдением управление домашней автоматикой и предварительная установка для подключения солнечных батарей на крыше Вилла Сотогранде Коста дель Соль 7 спален 9 ванных комнат общая площадь 921 м² терраса 230 м² садучасток 3000 м² Расположение Рядом с гольфполем Рядом со школами Урбанизация Ориентация Юг Состояние Отличное Новостройка Бассейн Частный Климатконтроль Кондиционер горячий кондиционер холодный кондиционер центральное отопление UF отопление UFH ванные комнаты Виды Море Особенности крытая терраса встроенные шкафы частная терраса тренажерный зал игровая комната кладовая подсобное помещение ванная комната мраморный пол джакузи двойное остекление помещения для персонала подвал оптоволокно Кухня Полностью оборудованная Сад Частный Охрана 24часовая охрана Парковка Подземная Гараж Крытая Более одной Частная Категория Люкс Вторичка Offplan house on Calle Formentera next to the Almenara golf course in Sotogrande This house will be a sustainable house with energy rating AThe plot has an area of 3003 m2 oriented to the SouthEast facing the Mediterranean Sea and in a culdesac which gives it more privacyThe projected house has a total built area of 921m2 of housing 132m2 of porches and 92m2 of a large poolThis house will have a great luminosity derived from natural light throughout the day Large windows will open and integrate the interior spaces to the exterior with floors that will extend to the terraces where you can enjoy the wonderful Mediterranean climate
On the ground floor a large living room has been designed separated from the dining room by a columnfireplace for colder days The kitchen will be very functional and will be open to the terrace and pool through a porch where you can set up a large dining table to take advantage of the good weather most of the year
Two rooms have been designed on the ground floor and another three on the upper floor each with its full bathroom and dressing room The main room will have a large terrace overlooking the sea and the golf course
On the 1 floor there will be an apartment for the service The garage will have capacity for 3 cars and next to it there is a room with a bathroom for the driver
The house will also have a sauna gym and several multipurpose roomsThe materials to be used are of excellent quality as well as the finishing levels The house will have a security system with volumetric and video surveillance detectors home automation control and preinstallation for connection of solar panels on the roof Villa Sotogrande Costa del Sol
7 Bedrooms 9 Bathrooms Built 921 m² Terrace 230 m² GardenPlot 3000 m²Setting Close To Golf Close To Schools Urbanisation
Orientation South
Condition Excellent New Construction
Pool Private
Climate Control Air Conditioning Hot AC Cold AC Central Heating UF Heating UFH Bathrooms
Views Sea
Features Covered Terrace Fitted Wardrobes Private Terrace Gym Games Room Storage Room Utility Room Ensuite Bathroom Marble Flooring Jacuzzi Double Glazing Staff Accommodation Basement Fiber Optic
Kitchen Fully Fitted
Garden Private
Security 24 Hour Security
Parking Underground Garage Covered More Than One Private
Category Luxury Resale