PICTURES ARE LOADING...
House & single-family home for sale in Villers-Bocage
USD 380,528
House & Single-family home (For sale)
Reference:
AGHX-T562723
/ 1324746
Reference:
AGHX-T562723
Country:
FR
City:
Villers-Bocage
Postal code:
14310
Category:
Residential
Listing type:
For sale
Property type:
House & Single-family home
Property subtype:
Villa
Property size:
1,938 sqft
Lot size:
33,852 sqft
Rooms:
9
Bedrooms:
5
Bathrooms:
2
WC:
2
Energy consumption:
140
Greenhouse gas emissions:
38
Parkings:
1
REAL ESTATE PRICE PER SQFT IN NEARBY CITIES
| City |
Avg price per sqft house |
Avg price per sqft apartment |
|---|---|---|
| Basse-Normandie | USD 149 | USD 200 |
| Bayeux | USD 179 | - |
| Calvados | USD 179 | USD 214 |
| Caen | USD 211 | USD 208 |
| Hérouville-Saint-Clair | - | USD 137 |
| Vire | USD 137 | USD 133 |
| Saint-Lô | USD 138 | USD 127 |
| Ouistreham | USD 240 | USD 305 |
| Flers | USD 98 | USD 93 |
| Sourdeval | USD 103 | - |
| Cabourg | USD 290 | USD 312 |
| Dives-sur-Mer | - | USD 275 |
| Houlgate | - | USD 285 |
| Carentan | USD 129 | - |
| Manche | USD 147 | USD 169 |
| Domfront | USD 107 | - |
| Argentan | USD 113 | - |
| Touques | USD 250 | USD 251 |
| Trouville-sur-Mer | USD 360 | USD 364 |
| Pont-l'Évêque | USD 224 | - |
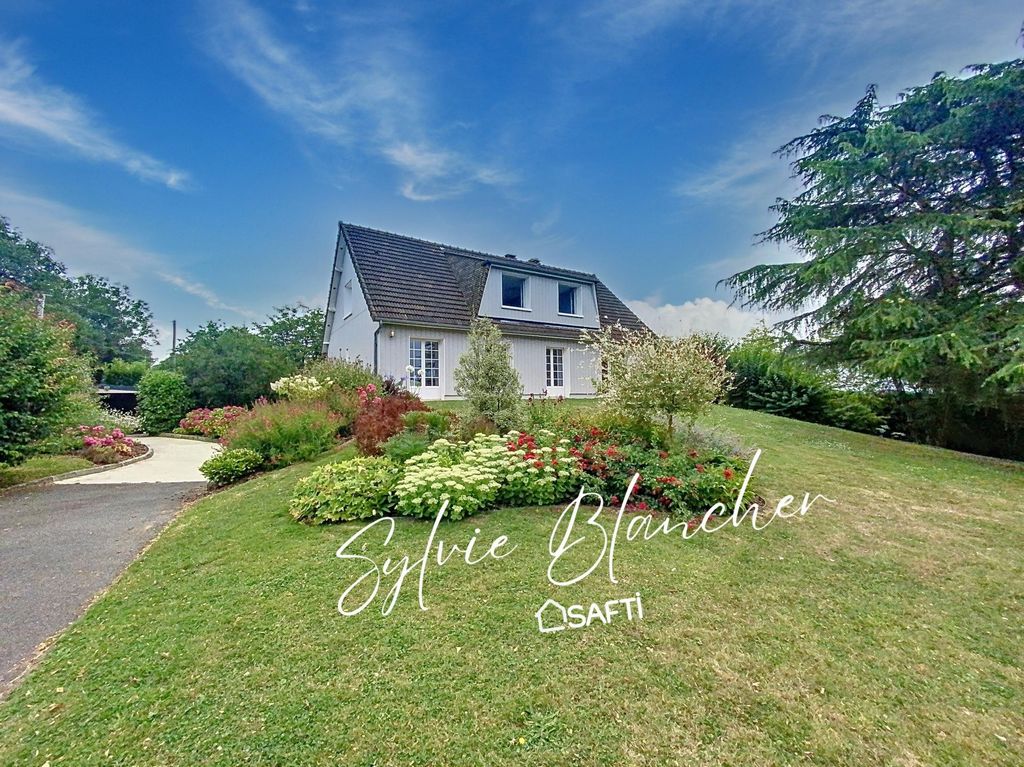
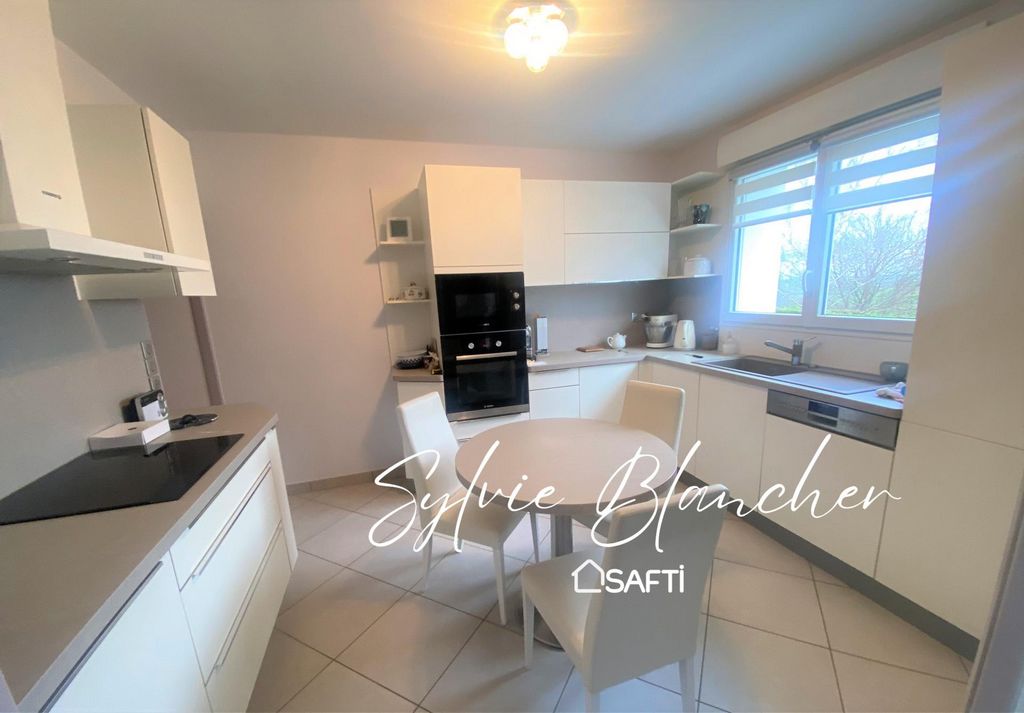
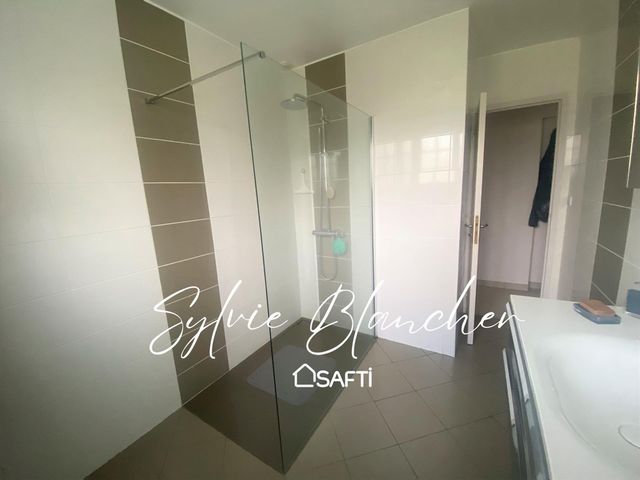
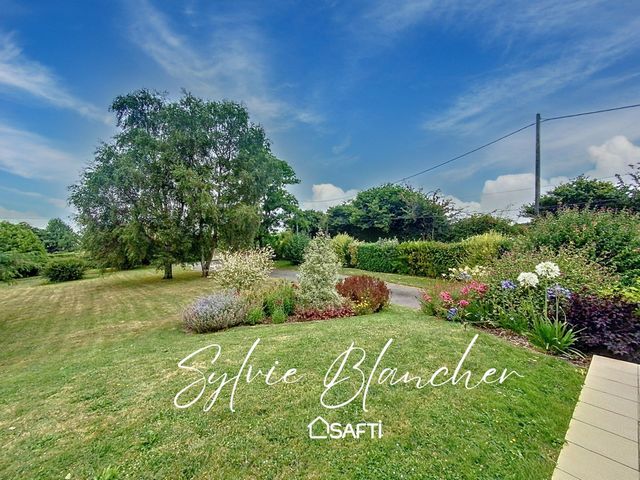
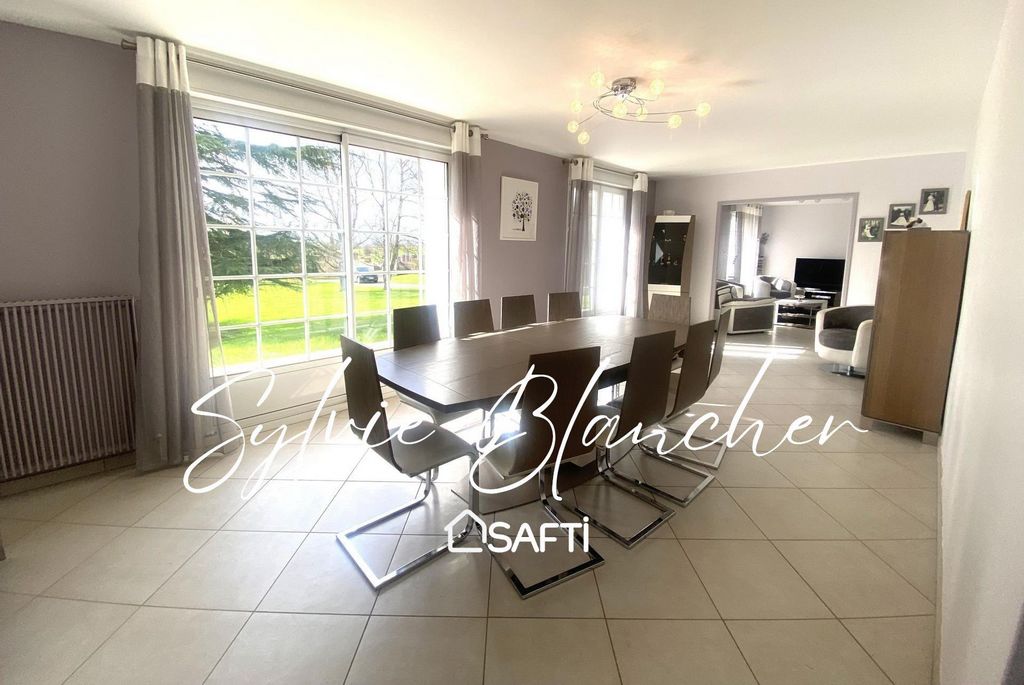
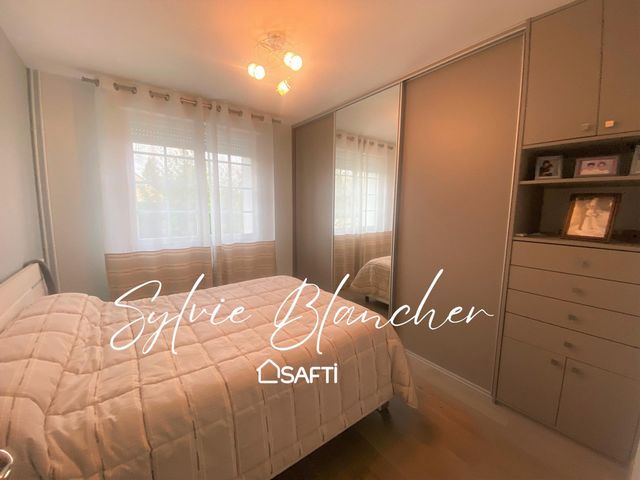
Prix de vente : 367 000 €
Honoraires charge vendeur South-west of Caen, near the A84 motorway, 15 minutes from the southern ring road, and 4 minutes from Villers Bocage. This spacious fully insulated house, very well maintained and tastefully decorated with approximately 180 m2 of living space, is built on an enclosed and nicely landscaped plot of 3,100 m2 that can be built on and is divisible. It consists of 9 main rooms and includes on the ground floor: an entrance hall, a fitted and equipped kitchen open to a beautiful living room of 62 m2 very bright, benefiting from a South-West exposure with a large terrace, 1 beautiful bedroom with dressing room, an office of 11 m2, a recent bathroom, a separate toilet. Upstairs, a landing leads to 3 large bedrooms of 18 m2, 24 m2 and 20 m2, a bathroom and a toilet. In the basement, a 22 m2 room converted into a kitchen and laundry room, a boiler room, a spacious 48 m2 garage and a 16 m2 cellar. A garage of 26 m2 completes this property.