USD 326,310
PICTURES ARE LOADING...
Single house for sale in Castiglione Del Lago Perugia - area Piana
USD 292,554
House & Single-family home (For sale)
Reference:
CEAS-T1084
/ cdl8781
Reference:
CEAS-T1084
Country:
IT
City:
Castiglione Del Lago
Category:
Residential
Listing type:
For sale
Property type:
House & Single-family home
Property size:
3,423 sqft
Rooms:
7
Bedrooms:
4
Bathrooms:
3
No. of levels:
3
Floor:
3
Condition:
Good
Fireplace:
Yes
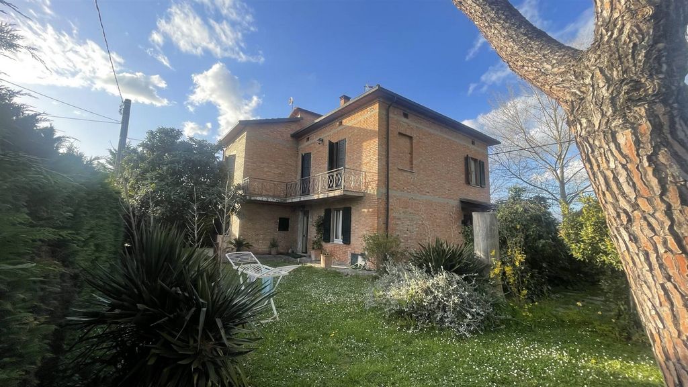
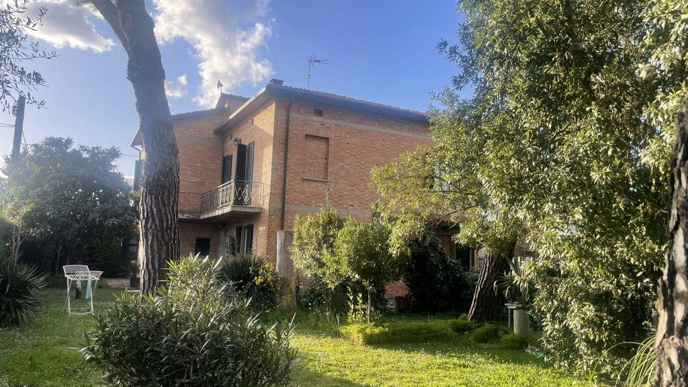
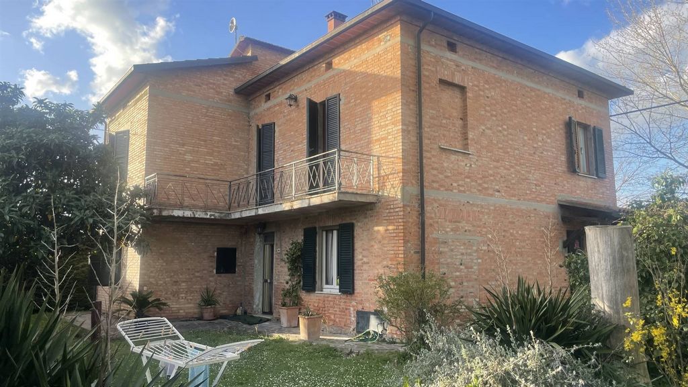
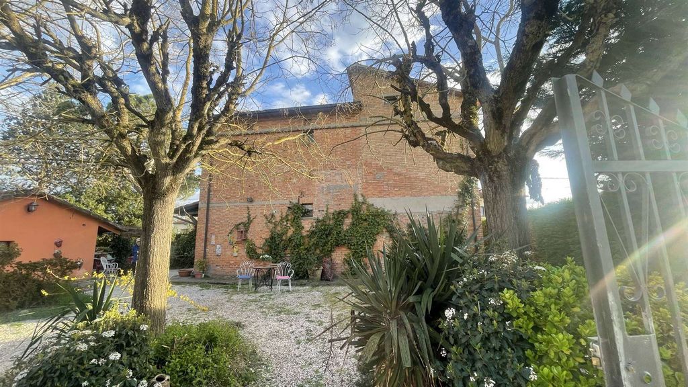
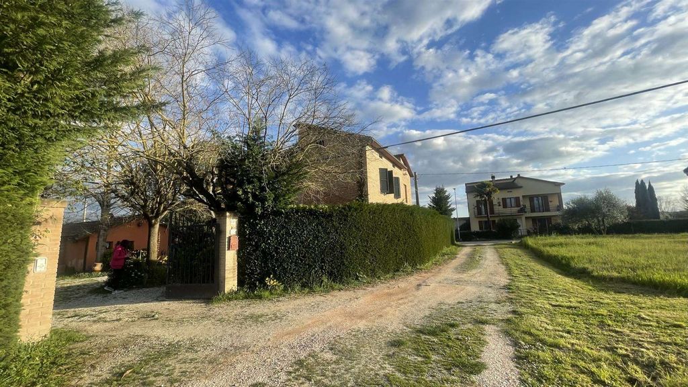

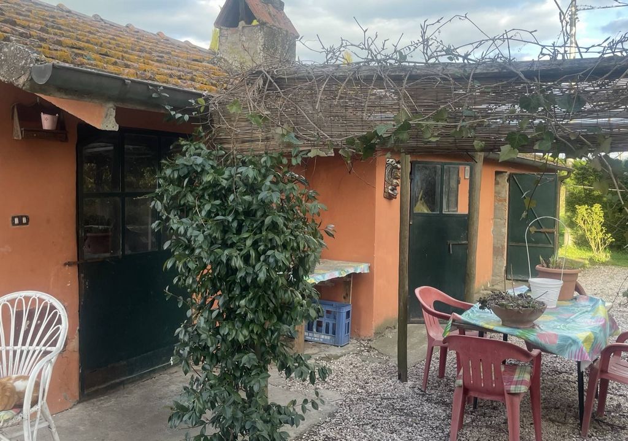
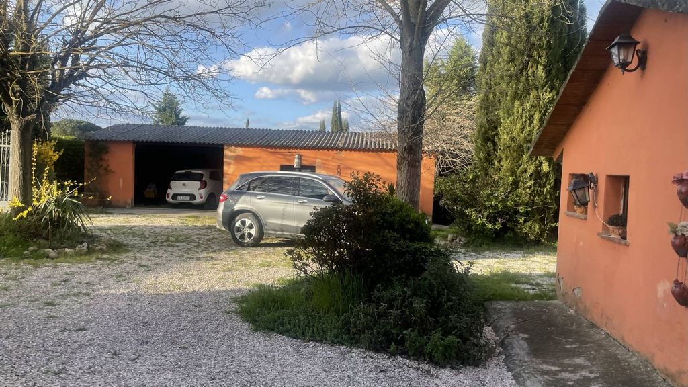


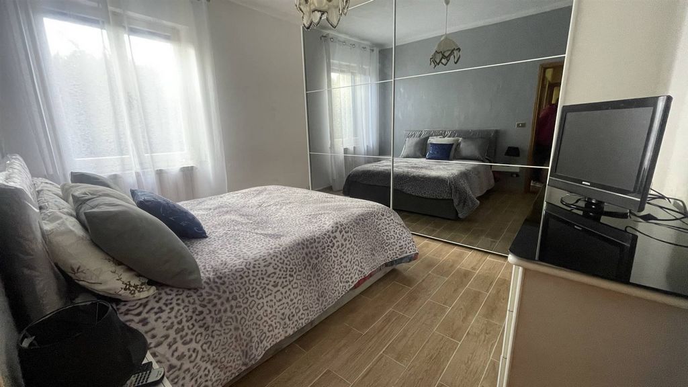
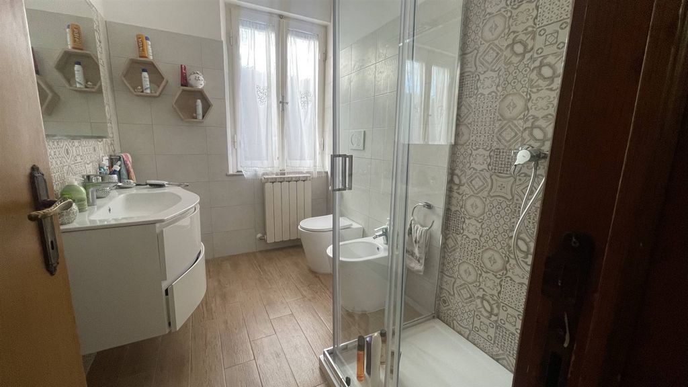
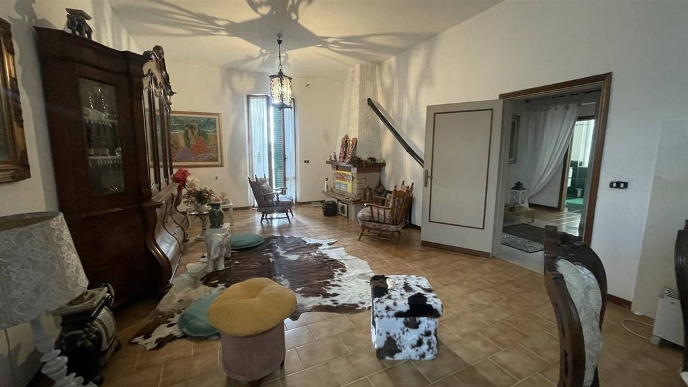
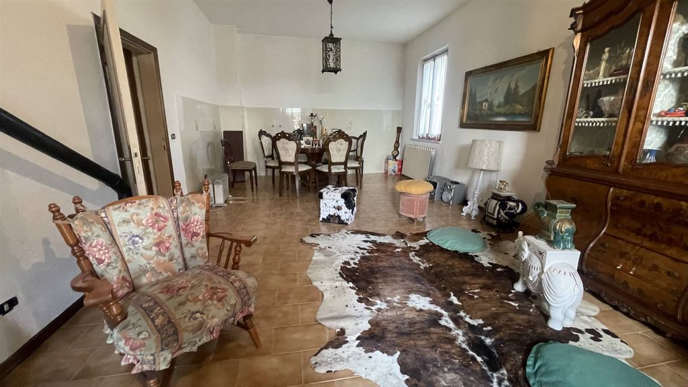

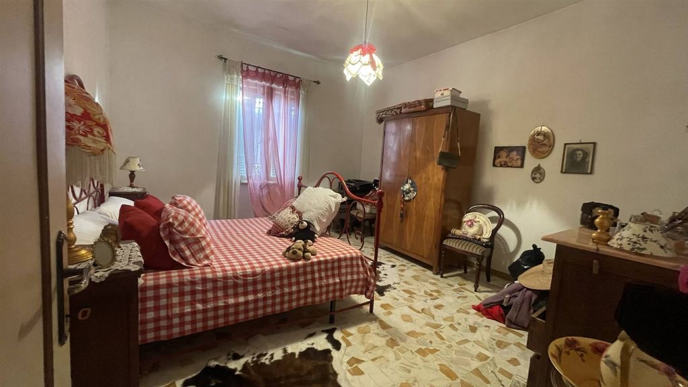
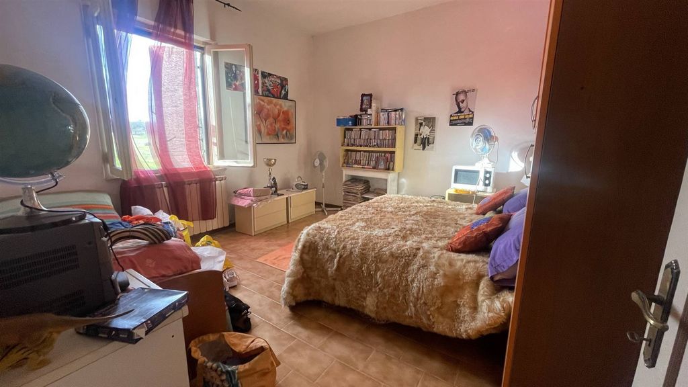
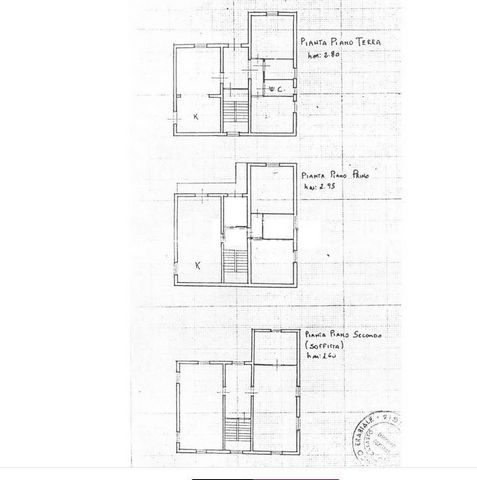
ground floor with entrance, living room, eat-in kitchen, hallway, two bedrooms, and two bathrooms;
first floor with entrance, spacious living room with kitchenette, hallway, two bedrooms, bathroom, and terrace;
second floor attic partially usable.
The property includes a 78 sqm annex, garden, fenced, and land of 2,330 sqm.
Quiet location near the village. View more View less CASTIGLIONE DEL LAGO (PG), in der Nähe: unabhängiges Haus aus typischen roten Ziegeln, 240 qm auf drei Ebenen, unterteilt in zwei Wohneinheiten, bestehend aus:
Erdgeschoss mit Eingang, Wohnzimmer, Wohnküche, Flur, zwei Schlafzimmern und zwei Bädern;
erstes Obergeschoss mit Eingang, großem Wohnzimmer mit Küchenzeile, Flur, zwei Schlafzimmern, Bad und Terrasse;
zweites Obergeschoss mit teilweise nutzbarem Dachboden.
Die Immobilie umfasst eine 78 qm große Dependance, einen eingezäunten Garten und ein Grundstück von 2.330 qm.
Ruhige Lage in der Nähe des Dorfes. CASTIGLIONE DEL LAGO (PG), vicinanze: casa indipendente in tipici mattoni rossi, di 240 mq su tre livelli, suddivisa in due unità abitative, composta da:
* piano terra con ingresso, soggiorno, cucina abitabile, disimpegno, due camere e due bagni;
* piano primo con ingresso, ampio soggiorno con angolo cottura, disimpegno, due camere, bagno e terrazzo;
* piano secondo soffitta in parte praticabile.
La proprietà comprende dependance di 78 mq, giardino, recintato, e terreno di 2.330 mq .
Posizione tranquilla nelle vicinanze del paese. CASTIGLIONE DEL LAGO (PG), nearby: independent house in typical red bricks, measuring 240 sqm over three levels, divided into two residential units, composed of:
ground floor with entrance, living room, eat-in kitchen, hallway, two bedrooms, and two bathrooms;
first floor with entrance, spacious living room with kitchenette, hallway, two bedrooms, bathroom, and terrace;
second floor attic partially usable.
The property includes a 78 sqm annex, garden, fenced, and land of 2,330 sqm.
Quiet location near the village.