USD 2,141,278
6 r
6 bd
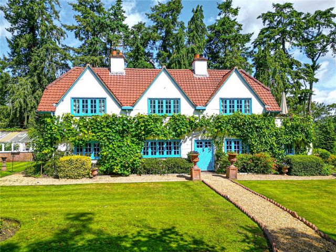
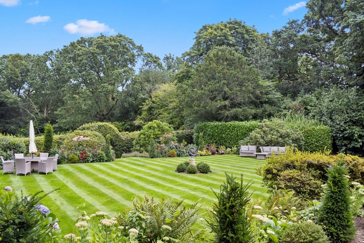
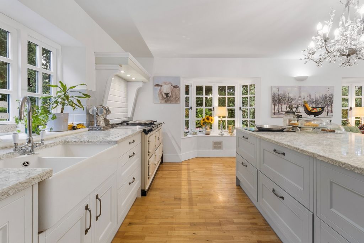
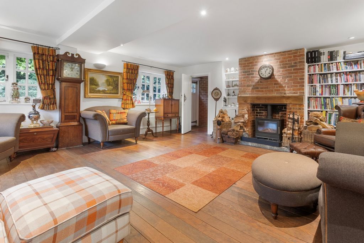
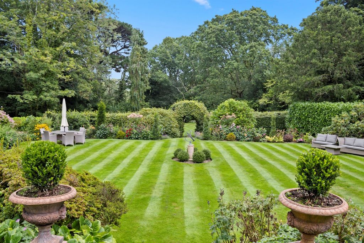

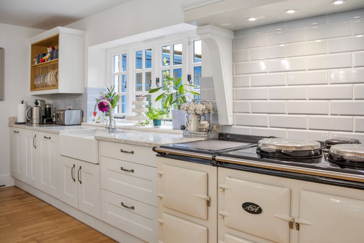
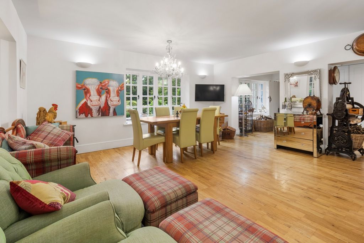
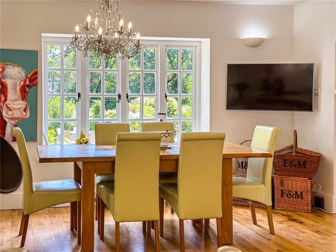


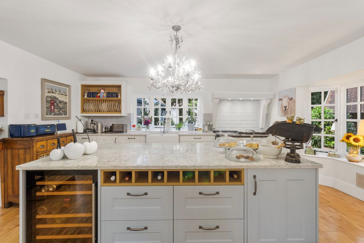
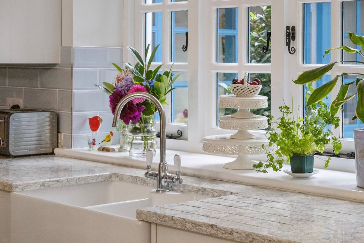
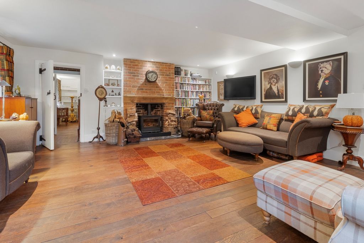
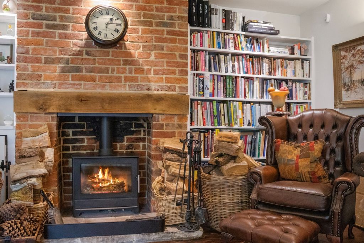
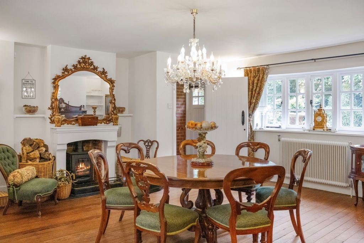
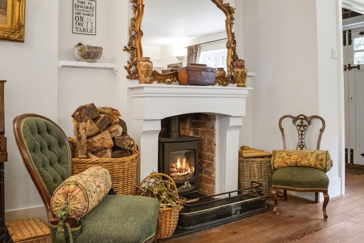
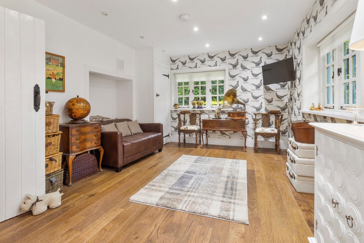
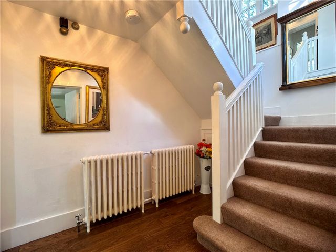
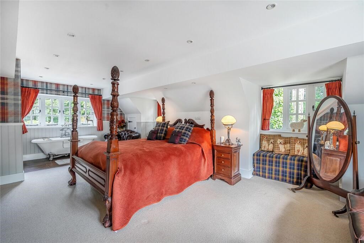
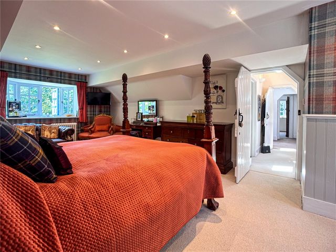
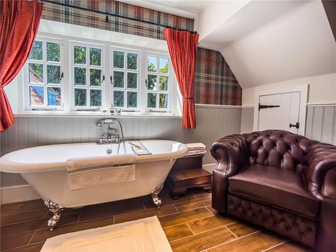
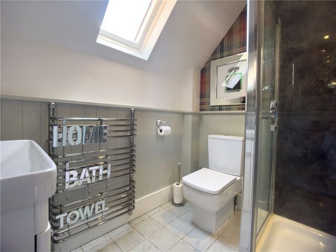
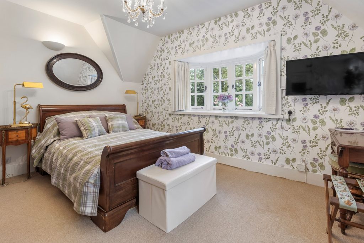
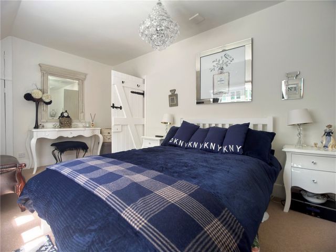
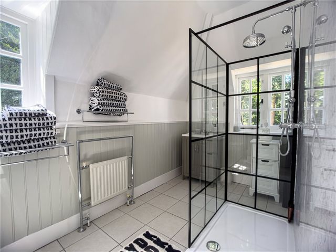
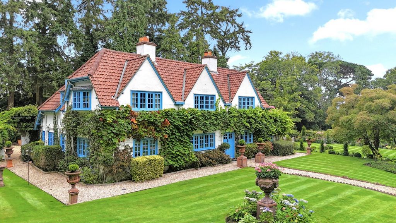
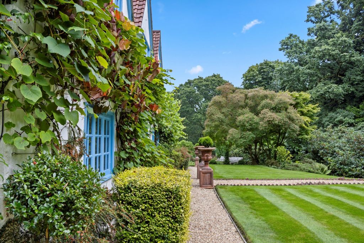
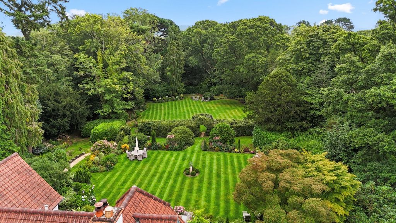

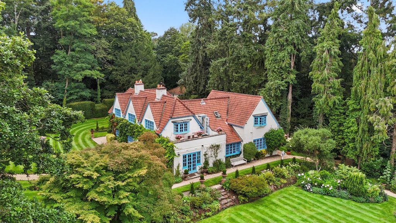
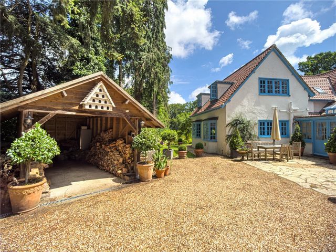


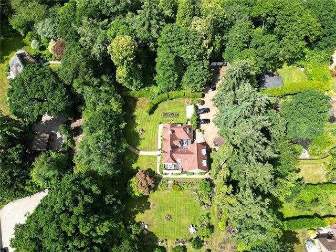
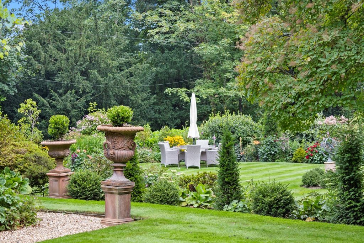
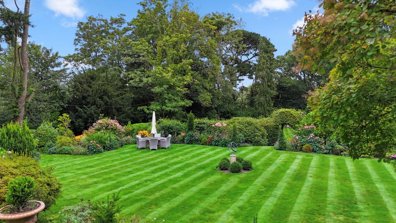
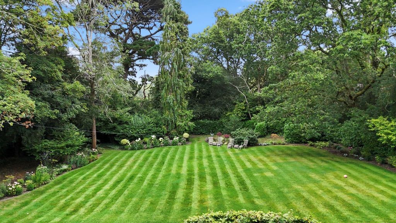
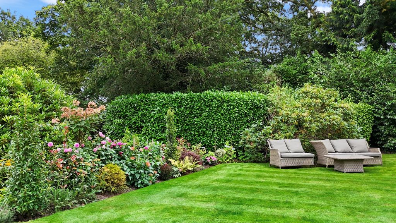
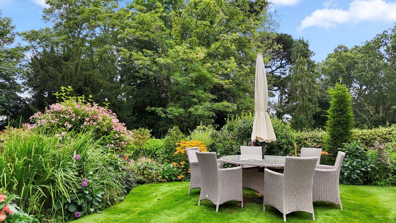
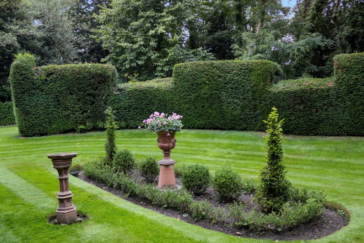
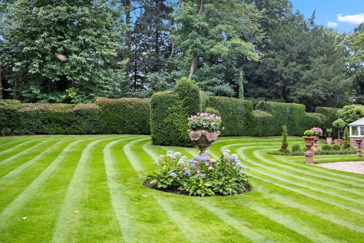
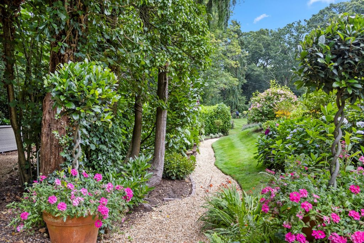
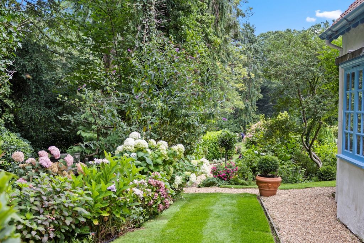
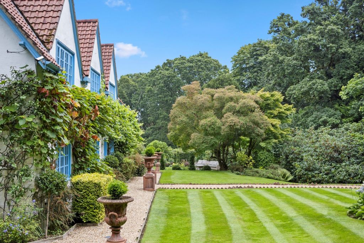
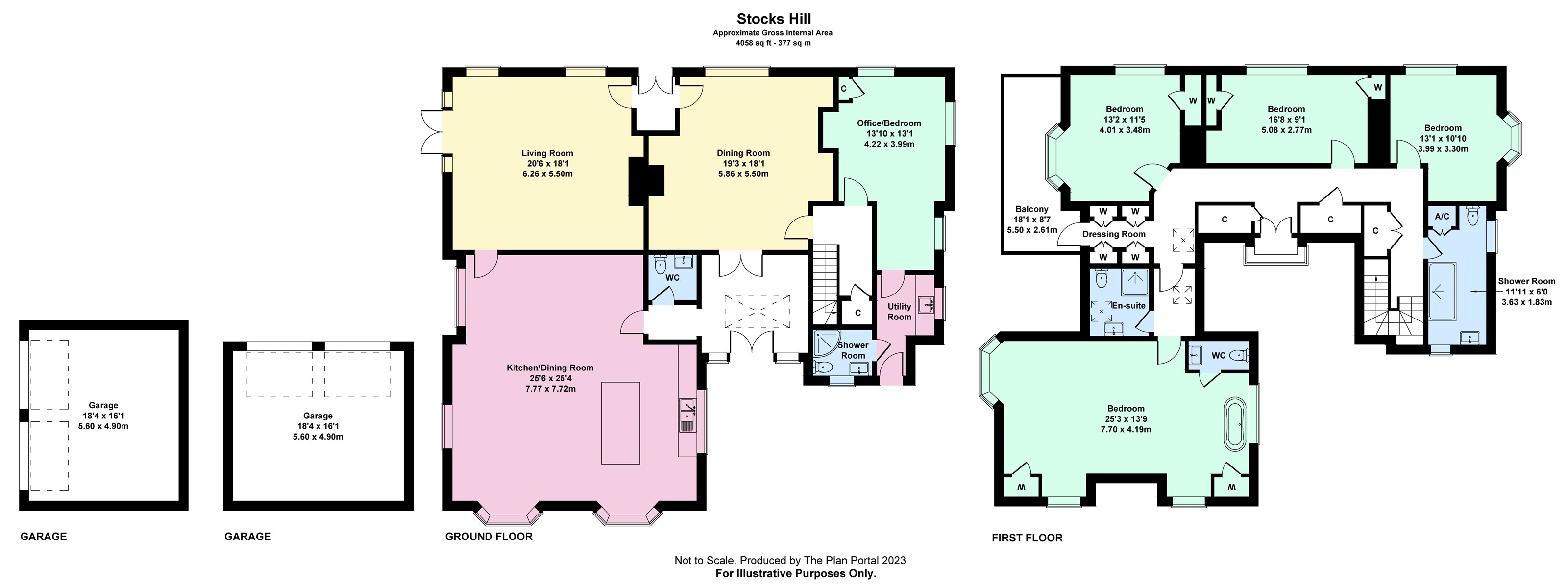

Private Drainage
OilFeatures:
- Garage
- Garden View more View less Introducing Stocks Hill, an exquisite 4-bedroom detached character home nestled on approximately 1.75 acres of picturesque land in the sought-after village of Burley within the enchanting New Forest.Situated at the heart of the property's expansive plot, this charming residence is cocooned by a beautifully landscaped and exceptionally private mature garden. Approached through timber gates and a cattle grid, Stocks Hill welcomes you with a sweeping, tree-lined driveway. Originally constructed in 1908, the home welcomes you through a grand tree-lined driveway, offering ample parking space for multiple vehicles. Additionally, a timber-framed carport and two double garages with convenient electric up and over doors enhance the parking amenities.Stepping through the double doors, you are greeted by a luminous entrance hall adorned with a stunning glass roof lantern, allowing natural light to bathe the space. The hallway leads gracefully into the spacious kitchen/dining room, an ideal space for relaxation or entertaining. Recently crafted and thoughtfully designed, the bespoke kitchen boasts a gas Aga, built-in storage cupboards including a pantry cupboard, a wine fridge, a Butler sink, an integrated dishwasher, a specialist Wok hob, and an abundance of base and drawer storage units. The kitchen seamlessly flows into the expansive sitting/dining area, affording captivating triple aspect views of the breathtaking formal gardens.The property further presents a formal living room, graced with a large, newly installed log burner and French doors that open up to the enchanting garden. A grand dining room featuring an open fireplace provides a delightful outlook over the lush surroundings.Adjacent to the dining room, an additional hallway houses the staircase leading to the first floor, as well as an extra reception room/bedroom, utility room, fully fitted shower room, and an external door providing access to the outside of the property. This arrangement offers the perfect setup for multi-generational living and also holds the potential to generate income.Ascending to the first floor, you will discover an impressive principal suite along with three generously proportioned double bedrooms, all recently refurbished to the highest standards. These bedrooms are served by a luxurious family shower room featuring a low-level WC, hand wash basin, and a spacious walk-in shower cubicle.The principal suite, boasting ample proportions, encompasses a walk-in wardrobe area with an external door leading to a balcony that grants breathtaking views over the garden. Additional highlights of the suite include an en-suite shower room, double aspect views, a captivating roll-top bath, and an enclosed WC and wash hand basin.The immaculately maintained grounds enveloping the residence are a true standout feature, meticulously landscaped to the highest standards. A diverse array of mature shrubs and greenery gracefully complement the property, elevating its allure.Brockenhurst, situated 8 miles away, boasts a highly respected college and a mainline railway station with excellent connectivity to Waterloo in just 90 minutes. The nearby market towns of Ringwood (7 miles) and Romsey (19 miles) are easily accessible by a short drive. For extensive shopping options, the larger towns of Southampton (20 miles) to the east and Bournemouth (16 miles) to the west, along with their respective airports, offer convenience and accessibility.Services
Private Drainage
OilFeatures:
- Garage
- Garden Przedstawiamy Stocks Hill, wykwintny dom wolnostojący z 4 sypialniami, położony na około 1,75 akrach malowniczej ziemi w poszukiwanej wiosce Burley w urokliwym New Forest.Położona w samym sercu rozległej działki, ta urocza rezydencja otoczona jest pięknie zagospodarowanym i wyjątkowo prywatnym dojrzałym ogrodem. Dojazd przez drewniane bramy i siatkę dla bydła, Stocks Hill wita Cię szerokim, wysadzanym drzewami podjazdem. Pierwotnie zbudowany w 1908 roku, dom wita Cię przez wielki, wysadzany drzewami podjazd, oferujący dużo miejsca parkingowego dla wielu pojazdów. Dodatkowo wiata garażowa o konstrukcji drewnianej i dwa podwójne garaże z wygodnymi elektrycznymi drzwiami uchylnymi zwiększają komfort parkowania.Przechodząc przez podwójne drzwi, wita Cię świetlisty hol wejściowy ozdobiony oszałamiającą szklaną latarnią dachową, dzięki której naturalne światło kąpie przestrzeń. Korytarz z wdziękiem prowadzi do przestronnej kuchni/jadalni, idealnej przestrzeni do relaksu lub rozrywki. Niedawno wykonana i starannie zaprojektowana kuchnia na zamówienie może pochwalić się gazem Aga, wbudowanymi szafkami do przechowywania, w tym spiżarnią, lodówką na wino, zlewozmywakiem Butler, zintegrowaną zmywarką, specjalistyczną płytą grzewczą Wok oraz mnóstwem schowków na podstawie i szufladach. Kuchnia płynnie przechodzi w rozległą część wypoczynkową/jadalną, z której roztacza się urzekający, potrójny widok na zapierające dech w piersiach formalne ogrody.Nieruchomość posiada również formalny salon, ozdobiony dużym, nowo zainstalowanym palnikiem na drewno i francuskimi drzwiami, które otwierają się na czarujący ogród. Z wielkiej jadalni z kominkiem roztacza się wspaniały widok na bujną okolicę.Do jadalni przylega dodatkowy korytarz, w którym znajdują się schody prowadzące na pierwsze piętro, a także dodatkowy pokój recepcyjny/sypialnia, pomieszczenie gospodarcze, w pełni wyposażona łazienka z prysznicem oraz drzwi zewnętrzne zapewniające dostęp na zewnątrz nieruchomości. Taki układ oferuje idealną konfigurację do życia wielopokoleniowego, a także ma potencjał generowania dochodów.Wchodząc na pierwsze piętro, odkryjesz imponujący główny apartament wraz z trzema przestronnymi sypialniami dwuosobowymi, wszystkie niedawno odnowione zgodnie z najwyższymi standardami. Pokoje te są obsługiwane przez luksusową, rodzinną łazienkę z prysznicem z niską toaletą, umywalką i przestronną kabiną prysznicową typu walk-in.Główny apartament, szczycący się dużymi proporcjami, obejmuje garderobę z zewnętrznymi drzwiami prowadzącymi na balkon, z którego roztacza się zapierający dech w piersiach widok na ogród. Dodatkowe atrakcje apartamentu to łazienka z prysznicem, podwójny widok na widok, urzekająca wanna na kółkach oraz zamknięta toaleta i umywalka.Nieskazitelnie utrzymany teren otaczający rezydencję jest prawdziwym znakiem rozpoznawczym, skrupulatnie zagospodarowanym zgodnie z najwyższymi standardami. Różnorodna gama dojrzałych krzewów i zieleni z wdziękiem uzupełnia posiadłość, podnosząc jej urok.Brockenhurst, oddalone o 8 mil, szczyci się bardzo szanowaną uczelnią i główną stacją kolejową z doskonałym połączeniem z Waterloo w zaledwie 90 minut. Do pobliskich miasteczek targowych Ringwood (7 mil) i Romsey (19 mil) można łatwo dojechać samochodem. Jeśli szukasz rozbudowanych możliwości zakupów, większe miasta, takie jak Southampton (20 mil) na wschodzie i Bournemouth (16 mil) na zachodzie, wraz z odpowiednimi lotniskami, oferują wygodę i dostępność.Usługi
Prywatny drenaż
OlejFeatures:
- Garage
- Garden