USD 844,522
USD 844,522
USD 844,522
USD 682,733
USD 682,733
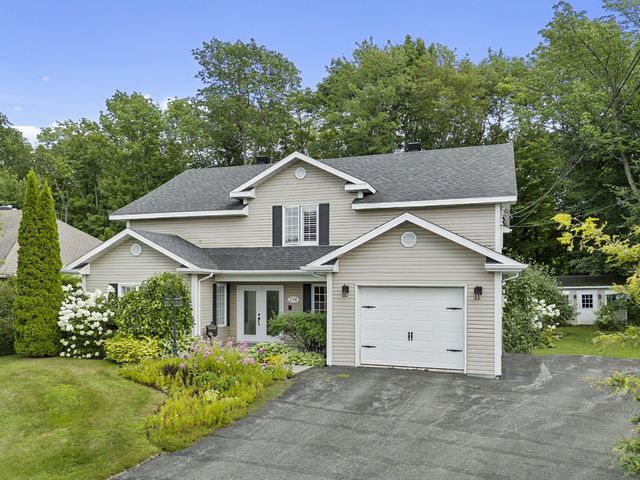
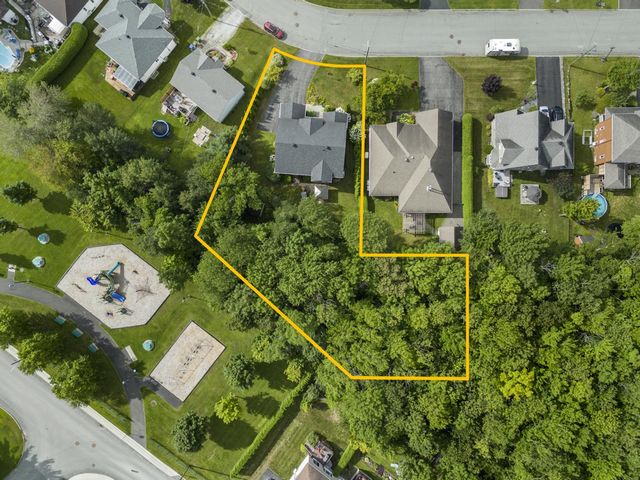
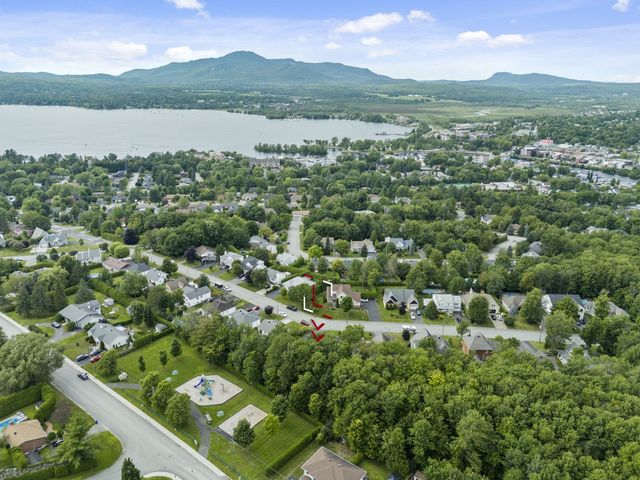
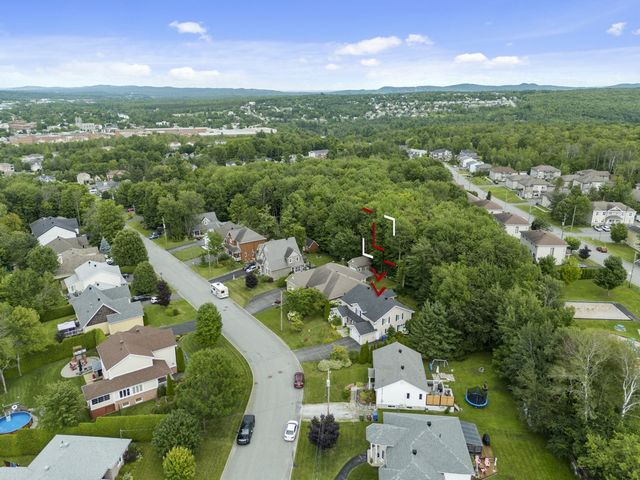
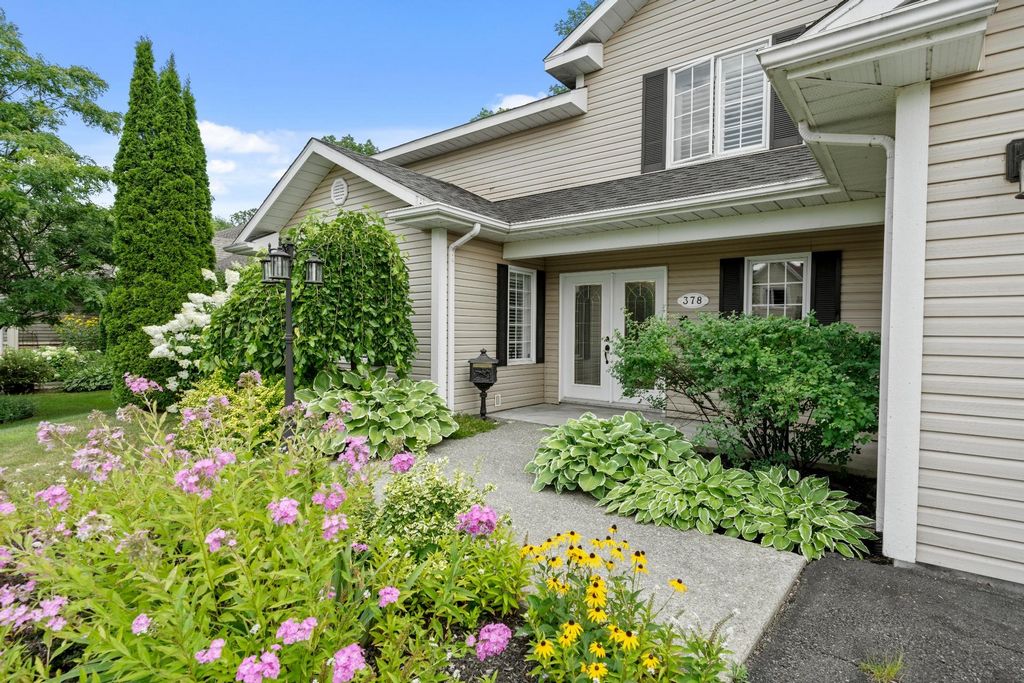
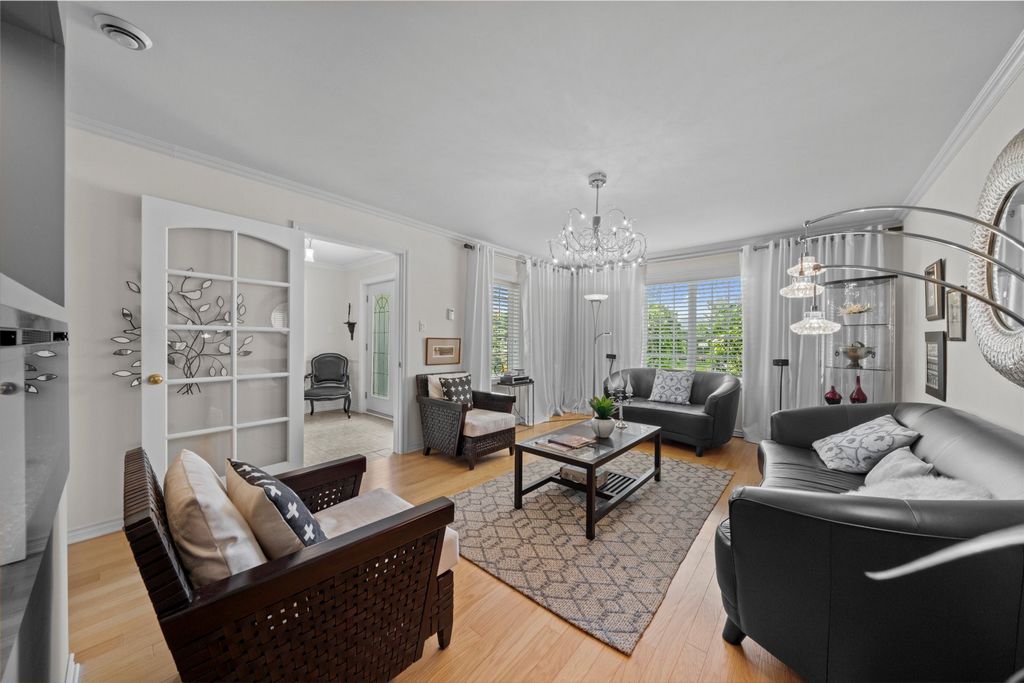
- The other bedrooms have large walk-in closets.
- A space on the second floor, currently used as an office, can also serve as a third living room or additional relaxation area.
- Two wall-mounted units are connected to the heat pump: one in the master bedroom and the other in the living room on the ground floor.
- Two patio doors provide direct access to the backyard.
- The property backs onto a park.
- The heated floor is equipped with multiple zones to maximize comfort.List of Completed Work:- 2011-2012: Added crown molding (O'Gee) in almost the entire ground floor and in the main bathroom on the second floor.
- Replaced the flooring in the front living room on the ground floor, and the staircase from the boudoir to the second floor with engineered wood or solid wood.
- 2017-2018: Removed a wall in the dining room and added two electric fireplaces.
- 2020-2021: Replaced the flooring in the living room with the TV at the back of the house with engineered wood.
- Repainted the upper kitchen cabinets, replaced the sink, and replaced the kitchen countertops with quartz.
- Repainted almost the entire house 3-5 years ago. INCLUSIONS
Chandeliers, light fixtures, shutters, central vacuum and accessories, shed. EXCLUSIONS
The dining room lighting, curtains and rods, blinds, furniture and household appliances. View more View less Tento velký, bezvadně udržovaný dům se nachází v klidné oblasti a okouzlí vás svým intimním pozemkem o rozloze 23 211 čtverečních stop a nádherným výhledem na Mont-Orford. Nabízí 3 prostorné ložnice, včetně hlavního apartmá s velkorysou šatnou, 2 koupelny a toaletu. Hlavní patro se sálavou podlahou zahrnuje dva odlišné obývací pokoje: jeden, prostorný a odlehlý, ideální pro relaxaci, a druhý, sousedící s jídelnou s elektrickým krbem. V kuchyni je velká spíž, u vchodu je šatna a tuto nemovitost doplňuje garáž, kůlna a tepelné čerpadlo.Další vlastnosti nemovitosti:
- V ostatních ložnicích jsou velké šatny.
- Prostor ve druhém nadzemním podlaží, který je v současné době využíván jako kancelář, může sloužit i jako třetí obytný pokoj nebo další odpočinková zóna.
- K tepelnému čerpadlu jsou připojeny dvě nástěnné jednotky: jedna v hlavní ložnici a druhá v obývacím pokoji v přízemí.
- Dvoje terasové dveře poskytují přímý přístup do zahrady.
- Nemovitost je umístěna v záložce parku.
- Vyhřívaná podlaha je vybavena několika zónami pro maximalizaci komfortu.Seznam dokončených prací:- 2011-2012: Přidána korunová lišta (O'Gee) téměř v celém přízemí a v hlavní koupelně ve druhém patře.
- Vyměnili podlahu v předním obývacím pokoji v přízemí a schodiště z budoáru do druhého patra za kompozitní dřevo nebo masivní dřevo.
- 2017-2018: Odstraněna stěna v jídelně a přidány dva elektrické krby.
- 2020-2021: Výměna podlahy v obývacím pokoji za televizi v zadní části domu za dřevotřísku.
- Přemalovali horní kuchyňské skříňky, vyměnili dřez a vyměnili kuchyňské desky za křemen.
- Před 3-5 lety jsem přemaloval téměř celý dům. INKLUZE
Lustry, svítidla, žaluzie, centrální vysavač a příslušenství, kůlna. VÝLUKY
Osvětlení jídelny, záclony a tyče, žaluzie, nábytek a domácí spotřebiče. Dieses große, tadellos gepflegte Haus befindet sich in einer ruhigen Gegend und wird Sie mit seinem intimen 23.211 m² großen Grundstück und seinem herrlichen Blick auf Mont-Orford verzaubern. Es bietet 3 geräumige Schlafzimmer, darunter eine Master-Suite mit einem großzügigen begehbaren Kleiderschrank, sowie 2 Badezimmer und eine Gästetoilette. Das Erdgeschoss mit Fußbodenheizung besteht aus zwei verschiedenen Wohnzimmern: eines, geräumig und abgeschieden, ideal zum Entspannen, und das andere, das an das Esszimmer mit elektrischem Kamin angrenzt. Die Küche verfügt über eine große begehbare Speisekammer, der Eingang verfügt über einen begehbaren Kleiderschrank und eine Garage, ein Schuppen und eine Wärmepumpe vervollständigen diese Immobilie.Zusätzliche Eigenschaften der Immobilie:
- Die anderen Schlafzimmer verfügen über große begehbare Kleiderschränke.
- Ein Raum im zweiten Stock, der derzeit als Büro genutzt wird, kann auch als drittes Wohnzimmer oder zusätzlicher Entspannungsbereich dienen.
- Zwei Wandgeräte sind an die Wärmepumpe angeschlossen: eines im Hauptschlafzimmer und das andere im Wohnzimmer im Erdgeschoss.
- Zwei Terrassentüren bieten direkten Zugang zum Hinterhof.
- Das Grundstück grenzt an einen Park.
- Die Fußbodenheizung ist mit mehreren Zonen ausgestattet, um den Komfort zu maximieren.Liste der abgeschlossenen Arbeiten:- 2011-2012: Hinzufügen von Kronenleisten (O'Gee) im gesamten Erdgeschoss und im Hauptbadezimmer im zweiten Stock.
- Der Fußboden im vorderen Wohnzimmer im Erdgeschoss und die Treppe vom Boudoir in den zweiten Stock wurden durch Holzwerkstoffe oder Massivholz ersetzt.
- 2017-2018: Eine Wand im Esszimmer wurde entfernt und zwei elektrische Kamine hinzugefügt.
- 2020-2021: Ersetzte den Bodenbelag im Wohnzimmer durch den Fernseher auf der Rückseite des Hauses durch Holzwerkstoffe.
- Die oberen Küchenschränke neu gestrichen, die Spüle ausgetauscht und die Küchenarbeitsplatten durch Quarz ersetzt.
- Fast das gesamte Haus vor 3-5 Jahren neu gestrichen. EINSCHLÜSSE
Kronleuchter, Leuchten, Rollläden, Zentralstaubsauger und Zubehör, Schuppen. AUSSCHLÜSSE
Die Beleuchtung des Esszimmers, Vorhänge und Stangen, Jalousien, Möbel und Haushaltsgeräte. Ubicada en una zona tranquila, esta gran casa impecablemente mantenida le encantará con su íntimo lote de 23,211 pies cuadrados y su espléndida vista de Mont-Orford. Ofrece 3 amplias habitaciones, incluida una suite principal con un generoso vestidor, así como 2 baños completos y un tocador. La planta principal, con suelo radiante, incluye dos salones distintos: uno, amplio y apartado, ideal para el relax, y el otro, adyacente al comedor con chimenea eléctrica. La cocina cuenta con una gran despensa, la entrada tiene un vestidor y un garaje, un cobertizo y una bomba de calor completan esta propiedad.Características adicionales de la propiedad:
- Las otras habitaciones cuentan con amplios vestidores.
- Un espacio en el segundo piso, actualmente utilizado como oficina, también puede servir como tercera sala de estar o área de relajación adicional.
- Dos unidades suspendidas están conectadas a la bomba de calor: una en el dormitorio principal y otra en la sala de estar de la planta baja.
- Dos puertas de patio brindan acceso directo al patio trasero.
- La propiedad da a un parque.
- El suelo radiante está equipado con múltiples zonas para maximizar el confort.Listado de trabajos realizados:- 2011-2012: Se agregaron molduras de techo (O'Gee) en casi toda la planta baja y en el baño principal en el segundo piso.
- Se reemplazó el piso de la sala de estar delantera en la planta baja y la escalera desde el tocador hasta el segundo piso con madera de ingeniería o madera maciza.
- 2017-2018: Se eliminó una pared del comedor y se agregaron dos chimeneas eléctricas.
- 2020-2021: Se reemplazó el piso de la sala de estar con el televisor en la parte trasera de la casa con madera contrachapada.
- Repinté los gabinetes superiores de la cocina, reemplazé el fregadero y reemplazamos las encimeras de la cocina con cuarzo.
- Repinté casi toda la casa hace 3-5 años. INCLUSIONES
Candelabros, lámparas, persianas, aspiradora central y accesorios, cobertizo. EXCLUSIONES
La iluminación del comedor, cortinas y varillas, persianas, muebles y electrodomésticos. Située dans un secteur paisible, cette grande maison, impeccablement entretenue, vous séduira par son terrain intime de 23 211 pc et sa splendide vue sur le Mont-Orford. Elle offre 3 chambres spacieuses, dont une suite parentale avec un généreux walk-in, ainsi que 2 salles de bains complètes et une salle d'eau. Le rez-de-chaussée, doté de planchers radiants, comprend deux salons distincts : l'un, spacieux et isolé, idéal pour la détente, et l'autre, adjacent à la salle à manger avec foyer électrique. La cuisine équipée d'un grand garde-manger, l'entrée avec walk-in, un garage attaché, une remise, et une thermopompe complètent cette propriété.Caractéristiques supplémentaires de la propriété:- Les autres chambres bénéficient de grands garde-robes walk-in.
- Un espace au deuxième étage, actuellement utilisé en bureau, peut également servir de troisième salon ou d'espace de détente supplémentaire.
- Deux unités murales sont connectées à la thermopompe : l'une dans la chambre des maîtres, l'autre dans le salon au rez-de-chaussée.
- Deux portes patios donnent directement sur le terrain à l'arrière.
- La propriété est adossée à un parc.
- Le plancher chauffant est équipé de plusieurs zones pour maximiser le confort.Liste des travaux effectués:- 2011-2012: ajout de doucines (O'Gee) dans presque tout le rez-de-chaussée et dans la salle de bains principale au 2ème étage.
- Remplacement du plancher du salon en avant de la propriété du rez-de-chaussée, de l'escalier du boudoir au 2e étage par du bois d'ingénierie ou du bois.
- 2017-2018: enlever un mur dans la salle à manger et ajouter 2 foyers électriques.
- 2020-2021: remplacement du plancher dans le salon avec la télé à l'arrière de la propriété par du bois d'ingénierie.
-Repeindre les armoires du haut de la cuisine, remplacement du lavabo et des comptoirs de cuisine par du quartz.
-Repeint la quasi totalité de la maison il y a 3-5ans. INCLUSIONS
Lustres, luminaires, persiennes, aspirateur central et ses accessoires, remise. EXCLUSIONS
Le luminaire de la salle à manger, rideaux et tringles, stores, meubles et les électroménagers. Gelegen in een rustige omgeving, zal dit grote, onberispelijk onderhouden huis u betoveren met zijn intieme perceel van 23.211 m² en zijn prachtige uitzicht op Mont-Orford. Het biedt 3 ruime slaapkamers, waaronder een master suite met een royale inloopkast, evenals 2 complete badkamers en een damestoilet. De begane grond, met stralende vloeren, omvat twee verschillende woonkamers: een ruime en afgelegen, ideaal voor ontspanning, en de andere, grenzend aan de eetkamer met een elektrische open haard. De keuken is voorzien van een grote inloopkast, de entree heeft een inloopkast en een garage, een schuur en een warmtepomp maken deze woning compleet.Aanvullende kenmerken van de woning:
- De overige slaapkamers zijn voorzien van grote inloopkasten.
- Een ruimte op de tweede verdieping, momenteel in gebruik als werkkamer, kan ook dienen als derde woonkamer of extra ontspanningsruimte.
- Op de warmtepomp zijn twee wandunits aangesloten: één in de hoofdslaapkamer en de andere in de woonkamer op de begane grond.
- Twee openslaande deuren bieden direct toegang tot de achtertuin.
- De woning grenst aan een park.
- De vloerverwarming is voorzien van meerdere zones om het comfort te maximaliseren.Lijst van voltooide werkzaamheden:- 2011-2012: Kroonlijst (O'Gee) toegevoegd in bijna de gehele begane grond en in de hoofdbadkamer op de tweede verdieping.
- De vloerbedekking in de woonkamer aan de voorzijde op de begane grond en de trap van het boudoir naar de tweede verdieping vervangen door spaanhout of massief hout.
- 2017-2018: Een muur in de eetkamer verwijderd en twee elektrische haarden toegevoegd.
- 2020-2021: De vloer in de woonkamer vervangen door de tv aan de achterkant van het huis met spaanhout.
- De bovenste keukenkasten opnieuw geverfd, de gootsteen vervangen en de aanrechtbladen in de keuken vervangen door kwarts.
- Bijna de gehele woning 3-5 jaar geleden opnieuw geschilderd. INSLUITSELS
Kroonluchters, verlichtingsarmaturen, rolluiken, centraal vacuüm en accessoires, schuur. UITSLUITINGEN
De eetkamer verlichting, gordijnen en roeden, jaloezieën, meubels en huishoudelijke apparaten. Położony w spokojnej okolicy, ten duży, nienagannie utrzymany dom oczaruje Cię kameralną działką o powierzchni 23 211 stóp kwadratowych i wspaniałym widokiem na Mont-Orford. Oferuje on 3 przestronne sypialnie, w tym główny apartament z obszerną garderobą, a także 2 w pełni wyposażone łazienki i toaletę. Na parterze, z promiennikową podłogą, znajdują się dwa odrębne salony: jeden, przestronny i zaciszny, idealny do wypoczynku, oraz drugi, przylegający do jadalni z kominkiem elektrycznym. W kuchni znajduje się duża spiżarnia, przy wejściu znajduje się garderoba, a garaż, szopa i pompa ciepła uzupełniają tę nieruchomość.Dodatkowe cechy nieruchomości:
- W pozostałych sypialniach znajdują się duże garderoby.
- Przestrzeń na drugim piętrze, obecnie wykorzystywana jako biuro, może również służyć jako trzeci salon lub dodatkowa strefa relaksu.
- Do pompy ciepła podłączone są dwie jednostki naścienne: jedna w głównej sypialni, a druga w salonie na parterze.
- Dwoje drzwi tarasowych zapewnia bezpośredni dostęp do podwórka.
- Teren znajduje się tyłem do parku.
- Podgrzewana podłoga jest wyposażona w wiele stref, aby zmaksymalizować komfort.Lista zrealizowanych prac:- 2011-2012: Dodano listwę wieńczącą (O'Gee) na prawie całym parterze oraz w głównej łazience na drugim piętrze.
- Wymieniono podłogę w salonie frontowym na parterze oraz klatkę schodową z buduaru na drugie piętro na drewno konstrukcyjne lub drewno lite.
- 2017-2018: Usunięto ścianę w jadalni i dodano dwa kominki elektryczne.
- 2020-2021: Wymieniono podłogę w salonie na telewizor z tyłu domu na płytę wiórową.
- Przemalowano górne szafki kuchenne, wymieniono zlewozmywak, a blaty kuchenne wymieniono na kwarcowe.
- Przemalowany prawie cały dom 3-5 lat temu. WTRĄCEŃ
Żyrandole, oprawy oświetleniowe, żaluzje, odkurzacz centralny i akcesoria, szopa. WYKLUCZENIA
W jadalni oświetlenie, zasłony i drążki, rolety, meble i sprzęt AGD. Located in a peaceful area, this large, impeccably maintained home will charm you with its intimate 23,211 sq. ft. lot and its splendid view of Mont-Orford. It offers 3 spacious bedrooms, including a master suite with a generous walk-in closet, as well as 2 full bathrooms and a powder room. The main floor, with radiant flooring, includes two distinct living rooms: one, spacious and secluded, ideal for relaxation, and the other, adjacent to the dining room with an electric fireplace. The kitchen features a large walk-in pantry, the entrance has a walk-in closet, and a garage, a shed, and a heat pump complete this property.Additional Property Features:
- The other bedrooms have large walk-in closets.
- A space on the second floor, currently used as an office, can also serve as a third living room or additional relaxation area.
- Two wall-mounted units are connected to the heat pump: one in the master bedroom and the other in the living room on the ground floor.
- Two patio doors provide direct access to the backyard.
- The property backs onto a park.
- The heated floor is equipped with multiple zones to maximize comfort.List of Completed Work:- 2011-2012: Added crown molding (O'Gee) in almost the entire ground floor and in the main bathroom on the second floor.
- Replaced the flooring in the front living room on the ground floor, and the staircase from the boudoir to the second floor with engineered wood or solid wood.
- 2017-2018: Removed a wall in the dining room and added two electric fireplaces.
- 2020-2021: Replaced the flooring in the living room with the TV at the back of the house with engineered wood.
- Repainted the upper kitchen cabinets, replaced the sink, and replaced the kitchen countertops with quartz.
- Repainted almost the entire house 3-5 years ago. INCLUSIONS
Chandeliers, light fixtures, shutters, central vacuum and accessories, shed. EXCLUSIONS
The dining room lighting, curtains and rods, blinds, furniture and household appliances. Localizada em uma área tranquila, esta casa grande e impecavelmente conservada irá encantá-lo com seu lote íntimo de 23.211 pés quadrados e sua esplêndida vista de Mont-Orford. Oferece 3 quartos espaçosos, incluindo uma suíte master com um generoso closet, além de 2 banheiros completos e lavabo. O piso principal, com pavimento radiante, inclui duas salas de estar distintas: uma, espaçosa e isolada, ideal para relaxar, e a outra, contígua à sala de jantar com lareira elétrica. A cozinha possui uma grande despensa, a entrada tem um closet e uma garagem, um telheiro e uma bomba de calor completam esta propriedade.Recursos adicionais da propriedade:
- Os outros quartos têm grandes closets.
- Um espaço no segundo andar, atualmente usado como escritório, também pode servir como uma terceira sala de estar ou área de relaxamento adicional.
- Duas unidades montadas na parede são conectadas à bomba de calor: uma no quarto principal e outra na sala de estar no térreo.
- Duas portas de pátio fornecem acesso direto ao quintal.
- A propriedade fica de costas para um parque.
- O piso aquecido está equipado com várias zonas para maximizar o conforto.Lista de trabalhos concluídos:- 2011-2012: Adicionadas sancas (O'Gee) em quase todo o térreo e no banheiro principal do segundo andar.
- Substituiu o piso da sala de estar da frente no térreo e a escada do boudoir para o segundo andar por madeira projetada ou madeira maciça.
- 2017-2018: Removida uma parede da sala de jantar e adicionadas duas lareiras elétricas.
- 2020-2021: Substituiu o piso da sala de estar pela TV na parte de trás da casa por contraplacado.
- Repintou os armários superiores da cozinha, substituiu a pia e substituiu as bancadas da cozinha por quartzo.
- Repintou quase toda a casa há 3-5 anos. INCLUSÕES
Lustres, luminárias, persianas, aspiração central e acessórios, galpão. EXCLUSÕES
A iluminação da sala de jantar, cortinas e varões, persianas, móveis e eletrodomésticos. Βρίσκεται σε μια ήσυχη περιοχή, αυτό το μεγάλο, άψογα διατηρημένο σπίτι θα σας γοητεύσει με το οικείο οικόπεδο των 23,211 τετραγωνικών ποδιών και την υπέροχη θέα στο Mont-Orford. Διαθέτει 3 ευρύχωρα υπνοδωμάτια, συμπεριλαμβανομένης μιας κύριας σουίτας με μεγάλη γκαρνταρόμπα, καθώς και 2 πλήρη μπάνια και δωμάτιο με πούδρα. Ο κύριος όροφος, με ακτινοβόλο δάπεδο, περιλαμβάνει δύο ξεχωριστά σαλόνια: το ένα, ευρύχωρο και απομονωμένο, ιδανικό για χαλάρωση, και το άλλο, δίπλα στην τραπεζαρία με ηλεκτρικό τζάκι. Η κουζίνα διαθέτει ένα μεγάλο δωμάτιο-ντουλάπι, η είσοδος διαθέτει δωμάτιο-ντουλάπα και ένα γκαράζ, ένα υπόστεγο και μια αντλία θερμότητας ολοκληρώνουν αυτό το ακίνητο.Πρόσθετα χαρακτηριστικά ακινήτου:
- Τα άλλα υπνοδωμάτια έχουν μεγάλες ντουλάπες.
- Ένας χώρος στον δεύτερο όροφο, που σήμερα χρησιμοποιείται ως γραφείο, μπορεί επίσης να χρησιμεύσει ως τρίτο σαλόνι ή πρόσθετος χώρος χαλάρωσης.
- Δύο επιτοίχιες μονάδες συνδέονται με την αντλία θερμότητας: μία στην κύρια κρεβατοκάμαρα και η άλλη στο σαλόνι στο ισόγειο.
- Δύο μπαλκονόπορτες παρέχουν άμεση πρόσβαση στην πίσω αυλή.
- Το ακίνητο επιστρέφει σε πάρκο.
- Το θερμαινόμενο δάπεδο είναι εξοπλισμένο με πολλαπλές ζώνες για μεγιστοποίηση της άνεσης.Κατάλογος ολοκληρωμένων εργασιών:- 2011-2012: Προστέθηκε χύτευση κορώνας (O'Gee) σχεδόν σε όλο το ισόγειο και στο κυρίως μπάνιο στον δεύτερο όροφο.
- Αντικατέστησε το δάπεδο στο μπροστινό σαλόνι στο ισόγειο και τη σκάλα από το μπουντουάρ στον δεύτερο όροφο με επεξεργασμένο ξύλο ή μασίφ ξύλο.
- 2017-2018: Αφαιρέθηκε τοίχος στην τραπεζαρία και προστέθηκαν δύο ηλεκτρικά τζάκια.
- 2020-2021: Αντικατάσταση του δαπέδου στο σαλόνι με την τηλεόραση στο πίσω μέρος του σπιτιού με επεξεργασμένο ξύλο.
- Ξαναβάφτηκαν τα επάνω ντουλάπια κουζίνας, αντικαταστάθηκε ο νεροχύτης και αντικαταστάθηκαν οι πάγκοι της κουζίνας με χαλαζία.
- Ξαναβάφτηκε σχεδόν ολόκληρο το σπίτι πριν από 3-5 χρόνια. ΕΓΚΛΕΊΣΜΑΤΑ
Πολυέλαιοι, φωτιστικά, παντζούρια, κεντρική σκούπα και αξεσουάρ, υπόστεγο. ΕΞΑΙΡΈΣΕΙΣ
Ο φωτισμός της τραπεζαρίας, κουρτίνες και ράβδοι, περσίδες, έπιπλα και οικιακές συσκευές. Расположенный в тихом районе, этот большой, безупречно ухоженный дом очарует вас своим уютным участком площадью 23 211 кв. футов и великолепным видом на Мон-Орфорд. К услугам гостей 3 просторные спальни, в том числе главная спальня с просторной гардеробной, а также 2 ванные комнаты и туалетная комната. Главный этаж с сияющим полом включает в себя две отдельные гостиные: одну, просторную и уединенную, идеально подходящую для отдыха, и другую, примыкающую к столовой с электрическим камином. На кухне есть большая кладовая, у входа есть гардеробная, а гараж, сарай и тепловой насос завершают эту собственность.Дополнительные характеристики недвижимости:
- В других спальнях есть большие гардеробные.
- Пространство на втором этаже, в настоящее время используемое как офис, также может служить третьей гостиной или дополнительной зоной отдыха.
- К тепловому насосу подключены два настенных блока: один в главной спальне, а другой в гостиной на первом этаже.
- Две двери патио обеспечивают прямой доступ на задний двор.
- Собственность примыкает к парку.
- Пол с подогревом оборудован несколькими зонами для максимального комфорта.Список выполненных работ:- 2011-2012: Добавлен молдинг (O'Gee) почти на всем первом этаже и в главной ванной комнате на втором этаже.
- Заменили напольное покрытие в передней гостиной на первом этаже, и лестницу из будуара на второй этаж на инженерное дерево или массив дерева.
- 2017-2018: Убрали стену в столовой и добавили два электрокамина.
- 2020-2021: Заменили напольное покрытие в гостиной с телевизором в задней части дома на инженерное дерево.
- Перекрасили верхние кухонные шкафы, заменили раковину, а кухонные столешницы заменили на кварцевые.
- Перекрасили почти весь дом 3-5 лет назад. ВКЛЮЧЕНИЙ
Люстры, светильники, жалюзи, центральный пылесос и аксессуары, навес. ИСКЛЮЧЕНИЯ
В столовой освещение, шторы и карнизы, жалюзи, мебель и бытовая техника. Situata in una zona tranquilla, questa grande casa impeccabilmente mantenuta vi affascinerà con il suo intimo lotto di 23.211 piedi quadrati e la sua splendida vista su Mont-Orford. Offre 3 spaziose camere da letto, tra cui una master suite con una generosa cabina armadio, oltre a 2 bagni completi e un bagno di servizio. Il piano nobile, con pavimentazione radiante, comprende due distinti saloni: uno, spazioso e appartato, ideale per il relax, e l'altro, adiacente alla sala da pranzo con camino elettrico. La cucina è dotata di un'ampia cabina dispensa, l'ingresso è dotato di cabina armadio e completano questa proprietà un garage, una tettoia e una pompa di calore.Caratteristiche aggiuntive della proprietà:
- Le altre camere da letto sono dotate di ampie cabine armadio.
- Uno spazio al secondo piano, attualmente adibito ad ufficio, può fungere anche da terzo soggiorno o ulteriore zona relax.
- Alla pompa di calore sono collegate due unità a parete: una nella camera padronale e l'altra nel soggiorno al piano terra.
- Due porte finestre forniscono l'accesso diretto al cortile.
- La proprietà si affaccia su un parco.
- Il pavimento riscaldato è dotato di più zone per massimizzare il comfort.Elenco dei lavori completati:- 2011-2012: Aggiunta modanatura a corona (O'Gee) in quasi tutto il piano terra e nel bagno principale al secondo piano.
- Sostituito il pavimento del soggiorno anteriore al piano terra e la scala dal boudoir al secondo piano con legno ingegnerizzato o legno massello.
- 2017-2018: Rimozione di una parete nella sala da pranzo e aggiunta di due caminetti elettrici.
- 2020-2021: Sostituito il pavimento del soggiorno con la TV sul retro della casa con legno ingegnerizzato.
- Ridipinto i mobili superiori della cucina, sostituito il lavello e sostituito i piani di lavoro della cucina con quarzo.
- Ridipinto quasi tutta la casa 3-5 anni fa. INCLUSIONI
Lampadari, corpi illuminanti, persiane, aspirapolvere centralizzato e accessori, capannone. ESCLUSIONI
L'illuminazione della sala da pranzo, le tende e le aste, le persiane, i mobili e gli elettrodomestici. Разположен в спокоен район, този голям, безупречно поддържан дом ще ви очарова с интимния си парцел от 23 211 кв. фута и прекрасната си гледка към Мон-Орфорд. Той предлага 3 просторни спални, включително главен апартамент с просторен дрешник, както и 2 напълно оборудвани бани и тоалетна. Основният етаж, със сияйна настилка, включва две отделни всекидневни: едната, просторна и уединена, идеална за отдих, а другата, съседна на трапезарията с електрическа камина. Кухнята разполага с голям килер, входът има дрешник, а гараж, навес и термопомпа допълват този имот.Допълнителни характеристики на имота:
- Другите спални имат големи дрешници.
- Пространство на втория етаж, което в момента се използва като офис, може да служи и като трета всекидневна или допълнителна зона за релакс.
- Към термопомпата са свързани два стенни блока: единият в основната спалня, а другият в хола на приземния етаж.
- Две врати на вътрешния двор осигуряват директен достъп до задния двор.
- Имотът се връща към парк.
- Топълият под е оборудван с множество зони за максимален комфорт.Списък на завършените работи:- 2011-2012: Добавени корнизи (O'Gee) в почти целия приземен етаж и в основната баня на втория етаж.
- Подменена е подовата настилка в предната всекидневна на приземния етаж и стълбището от будоара към втория етаж с инженерно дърво или масивна дървесина.
- 2017-2018: Премахнати са стена в трапезарията и са добавени две електрически камини.
- 2020-2021: Подмяна на подовата настилка в хола с телевизора в задната част на къщата с инженерно дърво.
- Пребоядисах горните кухненски шкафове, смени мивката и замени кухненските плотове с кварц.
- Пребоядисан почти цялата къща преди 3-5 години. ВКЛЮЧВАНИЯ
Полилеи, осветителни тела, капаци, централна прахосмукачка и аксесоари, навес. ИЗКЛЮЧЕНИЯ
Осветление за трапезария, завеси и пръти, щори, мебели и домакински уреди.