USD 742,682
3 r
4 bd

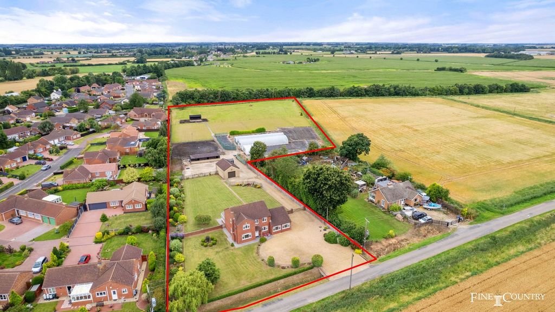
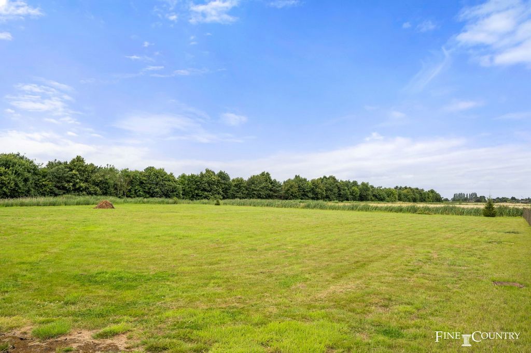

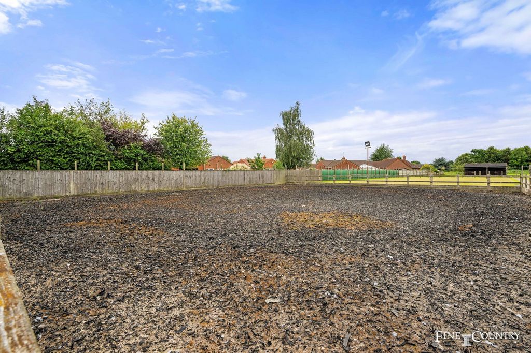
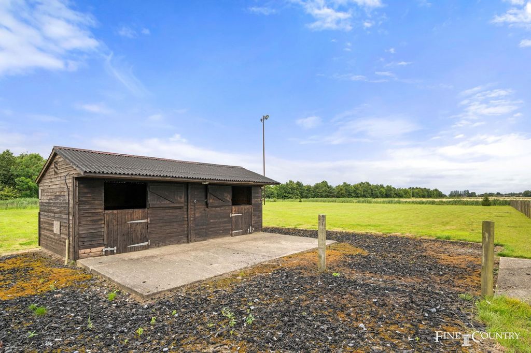
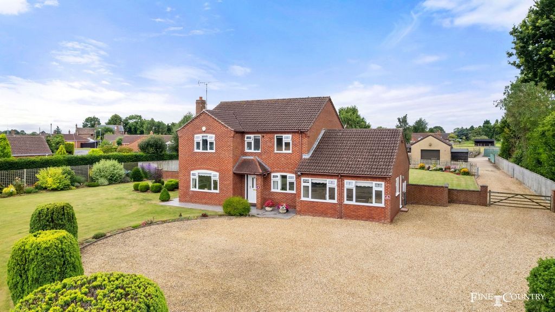
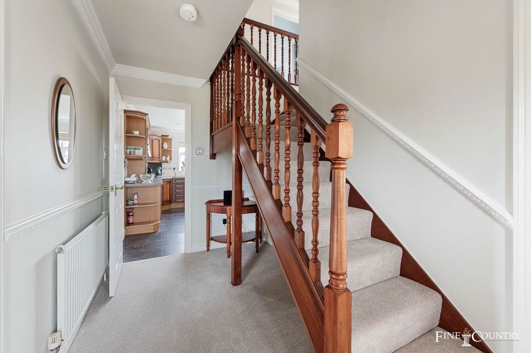
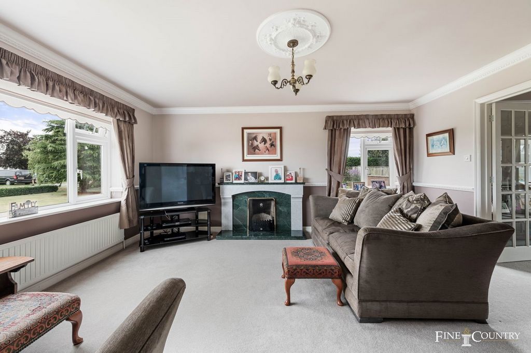
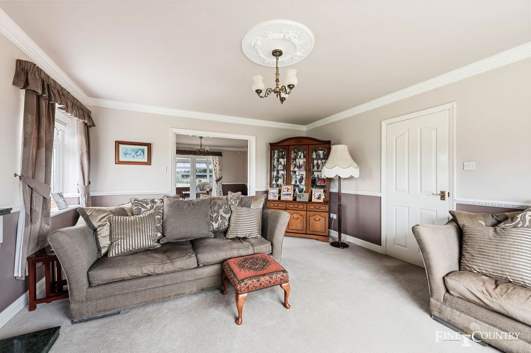
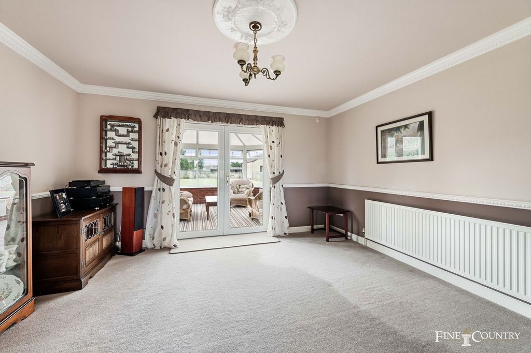
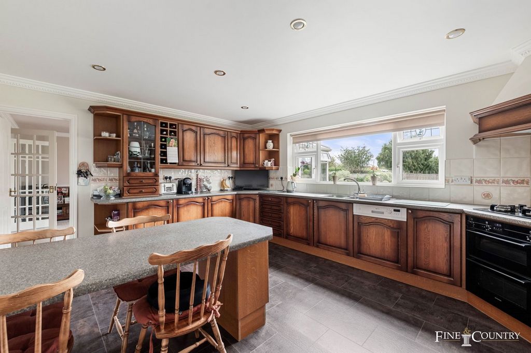
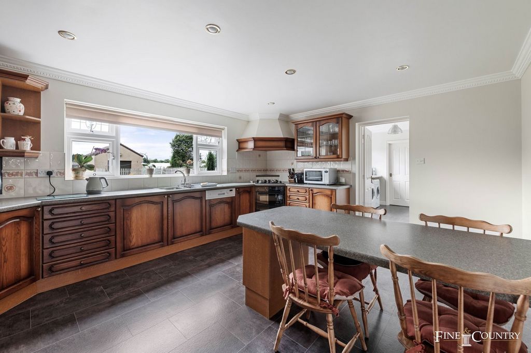
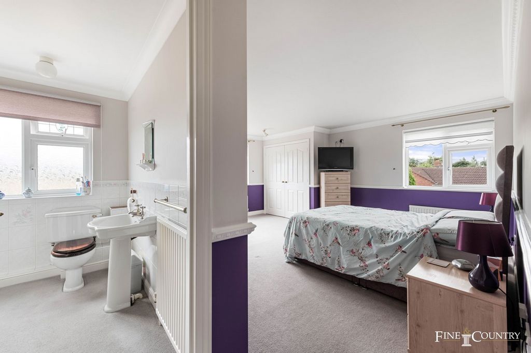
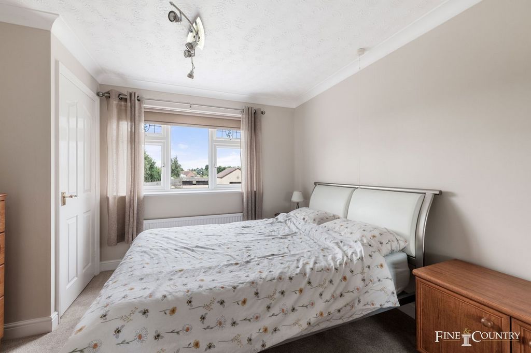
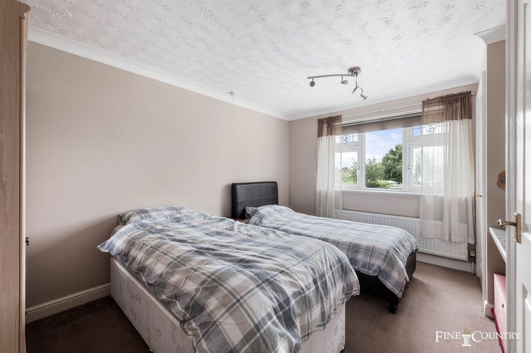

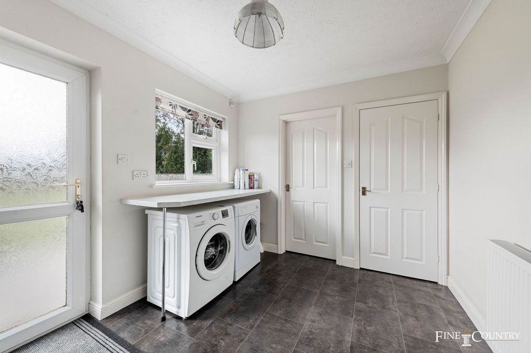
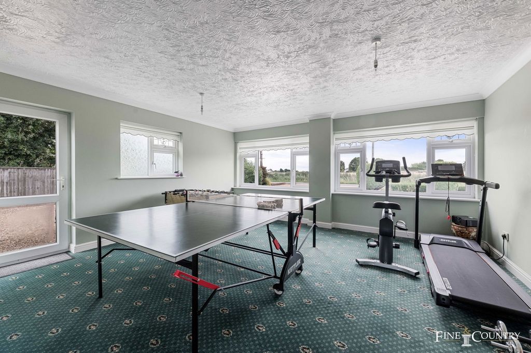
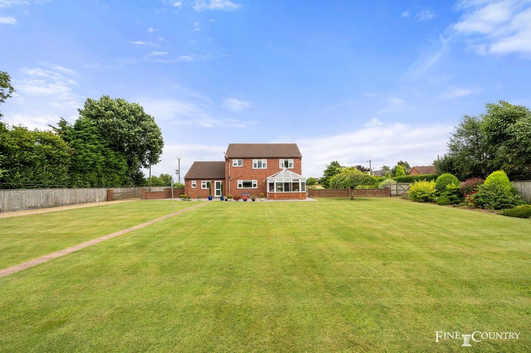

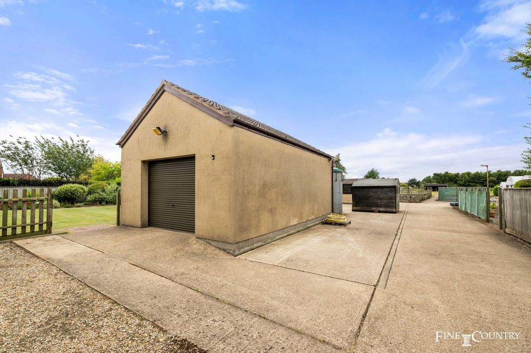

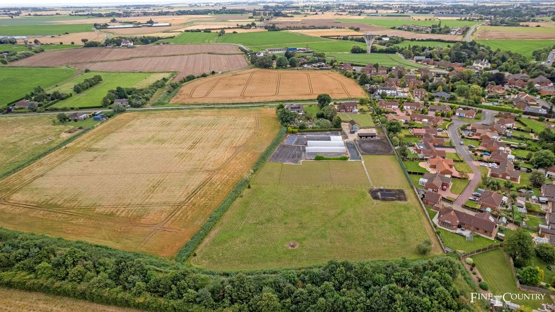
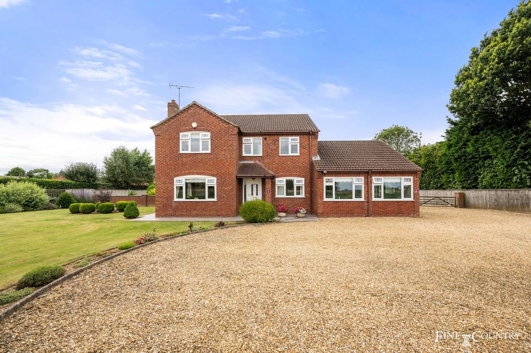
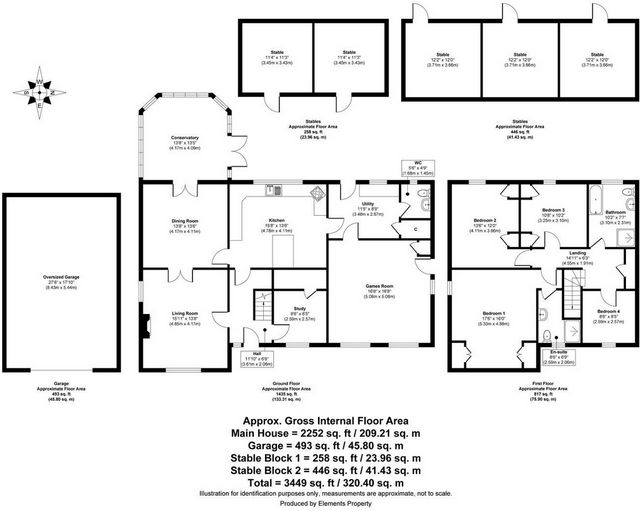

As one approaches New House, a generously proportioned gravel driveway meanders gracefully to the entrance of this delightful property. Upon stepping inside, one is immediately enveloped in a warm and inviting ambiance, courtesy of the entrance hallway adorned with a soothing neutral colour palette. To the right lies a cosy study and to the left, a dual-aspect sitting room awaits, boasting a charming feature fireplace and fully glazed French doors that lead to a dining room, which in turn harmoniously connects to a conservatory offering panoramic views of the meticulously tended gardens and the expansive landscape beyond.
The kitchen, designed in a traditional farmhouse style, is replete with ample storage solutions and is equipped with integrated appliances, including a four-ring gas hob, a double oven, and a dishwasher. Adjacent to the kitchen, a comfortable utility room is complemented by a separate WC, providing practical convenience. From this space, one can access a spacious games room, which holds the potential to serve as an invigorating gym or a creative hobby room.
Ascending to the first floor, one discovers four well-appointed bedrooms, alongside a family bathroom. Three of these bedrooms are enhanced by built-in wardrobes, while the principal bedroom enjoys the added luxury of an en suite shower room.
At the front of the property, a well-maintained lawn garden complements an expansive gravel driveway and parking area, which leads through a traditional five-bar gate to the rear. The rear garden features a spacious lawn bordered by a diverse selection of shrubs.
Behind the lawn lies an oversized garage measuring 27’8” by 17’10”, equipped with a roller shutter. Adjacent to the garage is the first stable block, which consists of three stables that overlook a manège measuring 21 meters by 25 meters. Continuing along the path, you will find poly-tunnels, a testament to the current owners' previous operation of a successful nursery. Following the trail through the paddocks, you will reach the second stable block, which houses two additional stables.
Uplift on land to the rear for 25% for a period of 30 years, if developed.
Features:
- Garage
- Garden
- Lift View more View less Nestled at the periphery of the South Lincolnshire village of Gedney, merely two miles from the charming market town of Long Sutton and four miles from the busy market town of Holbeach, stands a light and spacious modern abode constructed of red brick. This four-bedroom residence sits on approximately four acres (subject to measured survey), complete with stable blocks, an oversized garage, and three poly-tunnels. The meticulously landscaped grounds are thoughtfully divided into paddocks, complemented by front and rear gardens, presenting an exceptional opportunity for equestrian enthusiasts wanting their horses to live on the doorstep.
As one approaches New House, a generously proportioned gravel driveway meanders gracefully to the entrance of this delightful property. Upon stepping inside, one is immediately enveloped in a warm and inviting ambiance, courtesy of the entrance hallway adorned with a soothing neutral colour palette. To the right lies a cosy study and to the left, a dual-aspect sitting room awaits, boasting a charming feature fireplace and fully glazed French doors that lead to a dining room, which in turn harmoniously connects to a conservatory offering panoramic views of the meticulously tended gardens and the expansive landscape beyond.
The kitchen, designed in a traditional farmhouse style, is replete with ample storage solutions and is equipped with integrated appliances, including a four-ring gas hob, a double oven, and a dishwasher. Adjacent to the kitchen, a comfortable utility room is complemented by a separate WC, providing practical convenience. From this space, one can access a spacious games room, which holds the potential to serve as an invigorating gym or a creative hobby room.
Ascending to the first floor, one discovers four well-appointed bedrooms, alongside a family bathroom. Three of these bedrooms are enhanced by built-in wardrobes, while the principal bedroom enjoys the added luxury of an en suite shower room.
At the front of the property, a well-maintained lawn garden complements an expansive gravel driveway and parking area, which leads through a traditional five-bar gate to the rear. The rear garden features a spacious lawn bordered by a diverse selection of shrubs.
Behind the lawn lies an oversized garage measuring 27’8” by 17’10”, equipped with a roller shutter. Adjacent to the garage is the first stable block, which consists of three stables that overlook a manège measuring 21 meters by 25 meters. Continuing along the path, you will find poly-tunnels, a testament to the current owners' previous operation of a successful nursery. Following the trail through the paddocks, you will reach the second stable block, which houses two additional stables.
Uplift on land to the rear for 25% for a period of 30 years, if developed.
Features:
- Garage
- Garden
- Lift На окраине деревни Гедни в графстве Южный Линкольншир, всего в двух милях от очаровательного рыночного городка Лонг Саттон и в четырех милях от оживленного рыночного городка Холбич, стоит светлая и просторная современная обитель, построенная из красного кирпича. Эта резиденция с четырьмя спальнями расположена примерно на четырех акрах (при условии измеренного обследования), в комплекте с устойчивыми блоками, большим гаражом и тремя политнелями. Тщательно благоустроенная территория продуманно разделена на загоны, дополненные передними и задними садами, представляющими исключительную возможность для любителей конного спорта, которые хотят, чтобы их лошади жили у порога.
По мере приближения к Новому дому просторная гравийная подъездная дорога изящно извивается к входу в этот восхитительный дом. Войдя внутрь, вы сразу же окунетесь в теплую и гостеприимную атмосферу, любезно предоставленную прихожей, украшенной успокаивающей нейтральной цветовой палитрой. Справа находится уютный кабинет, а слева вас ждет двухсторонняя гостиная с очаровательным камином и полностью застекленными французскими дверями, ведущими в столовую, которая, в свою очередь, гармонично соединяется с зимним садом, откуда открывается панорамный вид на тщательно ухоженные сады и обширный ландшафт за его пределами.
Кухня, оформленная в традиционном фермерском стиле, изобилует множеством решений для хранения и оснащена встроенной бытовой техникой, включая газовую плиту с четырьмя конфорками, двойную духовку и посудомоечную машину. Примыкающее к кухне удобное подсобное помещение дополнено отдельным туалетом, обеспечивающим практическое удобство. Из этого пространства можно попасть в просторную игровую комнату, которая может служить бодрящим тренажерным залом или комнатой для творческих хобби.
Поднявшись на второй этаж, вы обнаружите четыре хорошо оборудованные спальни, а также семейную ванную комнату. Три из этих спален оснащены встроенными шкафами, в то время как главная спальня имеет дополнительную роскошь в виде душевой комнаты.
В передней части дома ухоженный сад с газоном дополняет обширную гравийную подъездную дорогу и парковку, которая ведет через традиционные ворота с пятью барами в заднюю часть. В заднем саду есть просторная лужайка, окаймленная разнообразными кустарниками.
За лужайкой находится большой гараж размером 27 футов 8 дюймов на 17 футов 10 дюймов, оборудованный рольставнями. К гаражу примыкает первый блок конюшни, который состоит из трех конюшен, выходящих на манеж размером 21 метр на 25 метров. Продолжая идти по тропинке, вы найдете полиэтиленовые туннели, свидетельствующие о том, что нынешние владельцы ранее успешно работали в питомнике. Следуя по тропе через загоны, вы дойдете до второго конюшни, в котором находятся две дополнительные конюшни.
Подъем на суше в тыл на 25% сроком на 30 лет, если будет развит.
Features:
- Garage
- Garden
- Lift