PICTURES ARE LOADING...
Land (For sale)
113,742 sqft
Reference:
EDEN-T100527034
/ 100527034
Reference:
EDEN-T100527034
Country:
PT
City:
Ramada e Canecas
Category:
Residential
Listing type:
For sale
Property type:
Land
Property size:
113,742 sqft
REAL ESTATE PRICE PER SQFT IN NEARBY CITIES
| City |
Avg price per sqft house |
Avg price per sqft apartment |
|---|---|---|
| Odivelas | USD 284 | USD 315 |
| Odivelas | USD 294 | USD 326 |
| Loures | USD 298 | USD 314 |
| Amadora | - | USD 279 |
| Belas | USD 329 | USD 276 |
| Loures | USD 294 | USD 321 |
| Alfragide | - | USD 325 |
| Lisboa | USD 331 | USD 391 |
| Lisboa | USD 645 | USD 601 |
| Linda a Velha | - | USD 494 |
| Algés | - | USD 530 |
| Sintra | USD 324 | USD 248 |
| Almada | USD 287 | USD 264 |
| Vila Franca de Xira | USD 245 | USD 247 |
| Barreiro | - | USD 204 |
| Cascais | USD 439 | USD 492 |
| Alcochete | USD 268 | USD 317 |
| Alcabideche | USD 588 | USD 415 |
| Almada | USD 328 | USD 281 |

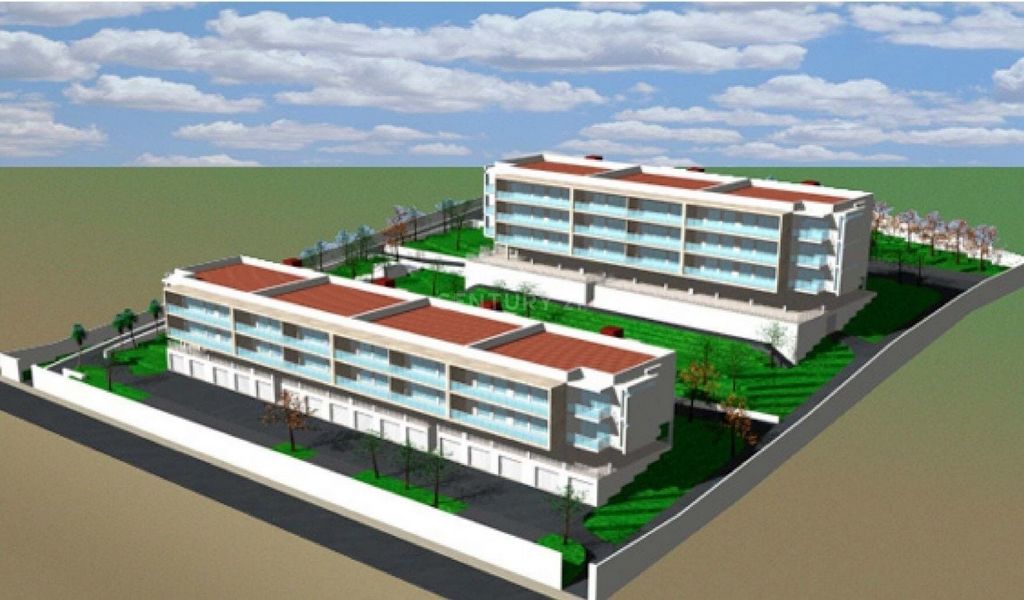




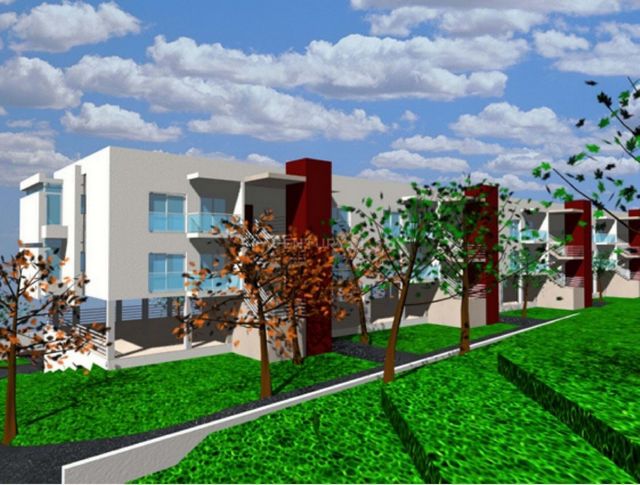


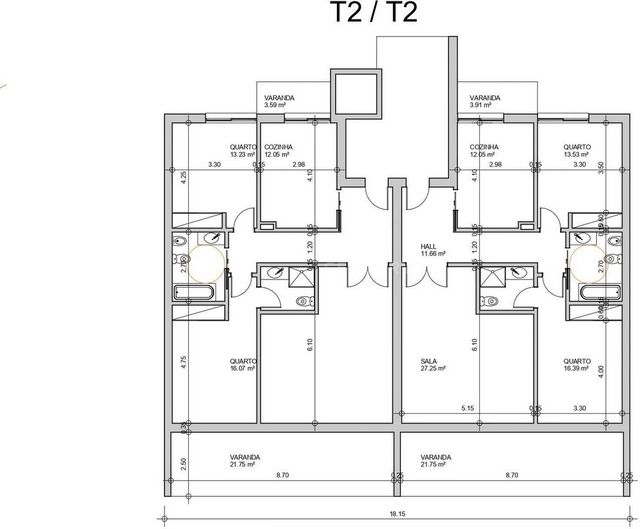
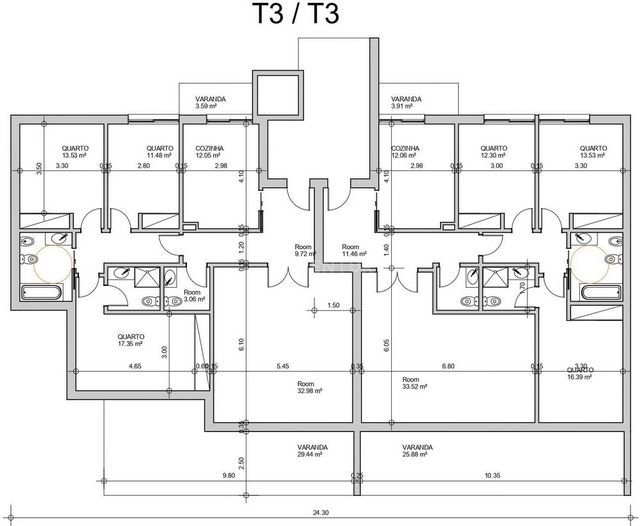
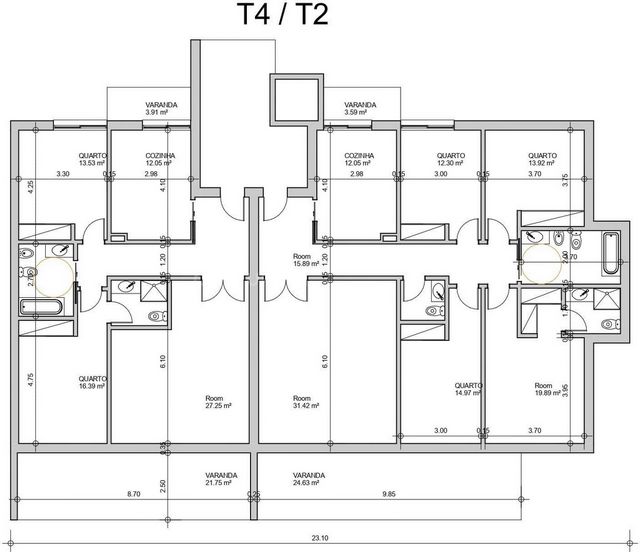

1. Residential Construction Areas 5,000 m²
- Balconies 1,079.75 m² (kitchen balconies 3.5x40 + upper front balconies 141.50x4 + lower front balconies 186.875x2)
2. Parking:
- Lower basement 1,354.5 m²
- Upper basement 1,047.8 m²
- Upper boxes 381.3 m²
3. Vertical Access 600 m² (25 m² x (3 accesses x 4 upper floors + 4 accesses x 3 lower floors))This solution allows for a total of 40 units (22 T2, 12 T3, and 6 T4). View more View less Projeto Condomínio da Quinta da Fonte, nas Granjas Novas, em Odivelas.O projeto que esteve aprovado em 2010, considerava uma área de habitação de 3 500,00 m2, para um total de 32 fogos.A revisão do PDM que entretanto ocorreu, aumentou a capacidade construtiva do terreno para os seguinte valores:
1.Áreas de Construção de Habitação 5000m²
Varandas 1079.75m² (varandas cozinha 3.5x40 + varandas frente sup 141.50x4 + varandas frente inf 186.875x2)
2.Estacionamento:
Cave inf 1354.5m²
Cave sup 1047.8m
Boxes sup 381.3m²
3.Acesso verticais 600m² (25m²x(3acess x 4pisos sup + 4acess x 3 pisos inf))
Esta solução que permite um total de 40 fogos (22T2 + 12T3 + 6T4). Quinta da Fonte Condominium Project, in Granjas Novas, Odivelas.The project, which was approved in 2010, considered a housing area of 3,500 m², for a total of 32 units.The revision of the Municipal Master Plan (PDM) that occurred in the meantime increased the construction capacity of the land to the following values:
1. Residential Construction Areas 5,000 m²
- Balconies 1,079.75 m² (kitchen balconies 3.5x40 + upper front balconies 141.50x4 + lower front balconies 186.875x2)
2. Parking:
- Lower basement 1,354.5 m²
- Upper basement 1,047.8 m²
- Upper boxes 381.3 m²
3. Vertical Access 600 m² (25 m² x (3 accesses x 4 upper floors + 4 accesses x 3 lower floors))This solution allows for a total of 40 units (22 T2, 12 T3, and 6 T4).