USD 679,734
PICTURES ARE LOADING...
House & single-family home for sale in Angoulême
USD 626,167
House & Single-family home (For sale)
Reference:
EDEN-T100532249
/ 100532249
Reference:
EDEN-T100532249
Country:
FR
City:
Angouleme
Postal code:
16000
Category:
Residential
Listing type:
For sale
Property type:
House & Single-family home
Property size:
2,799 sqft
Lot size:
4,090 sqft
Rooms:
6
Bedrooms:
4
Bathrooms:
2
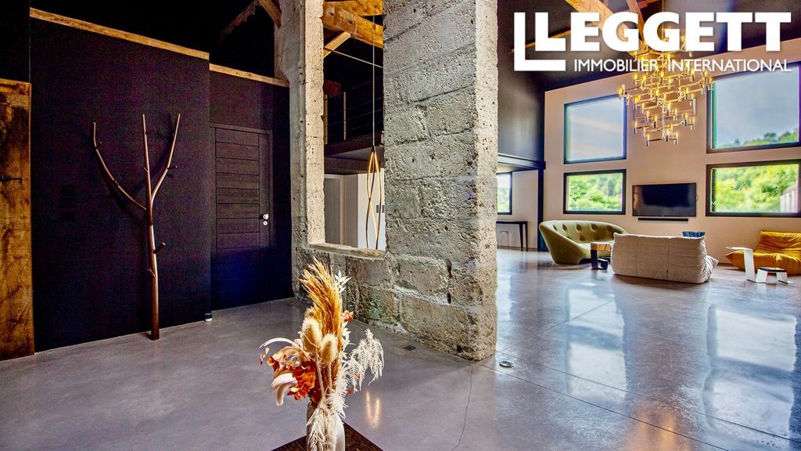
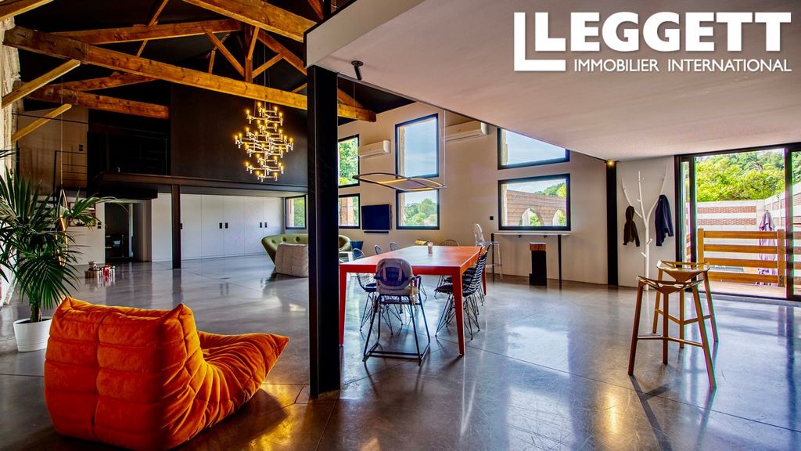
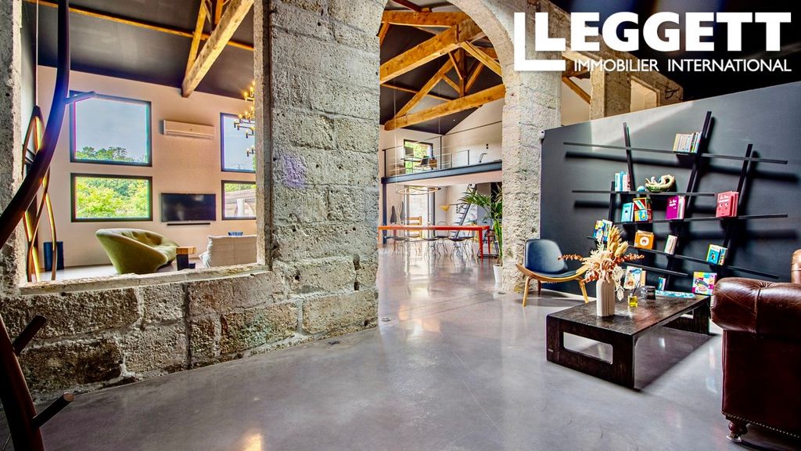
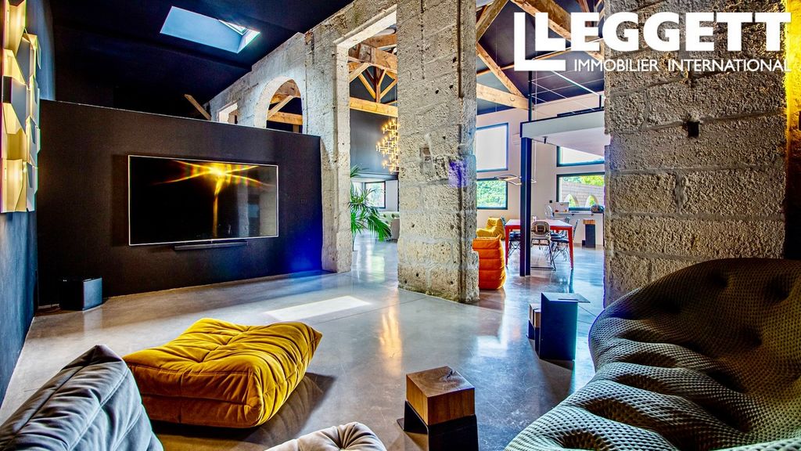
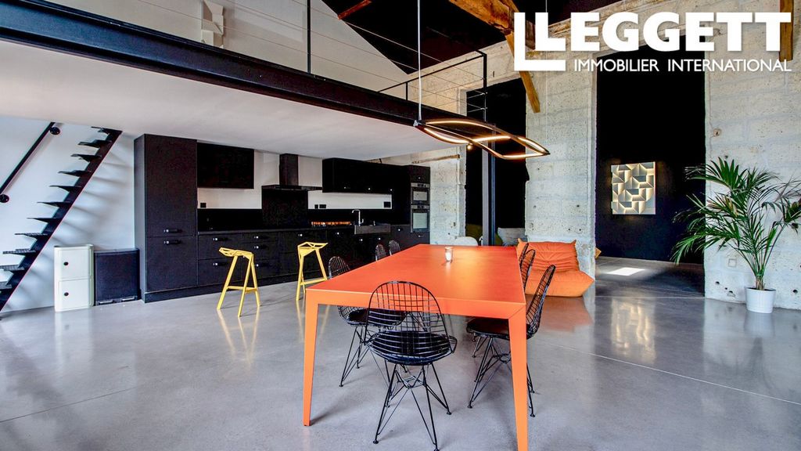
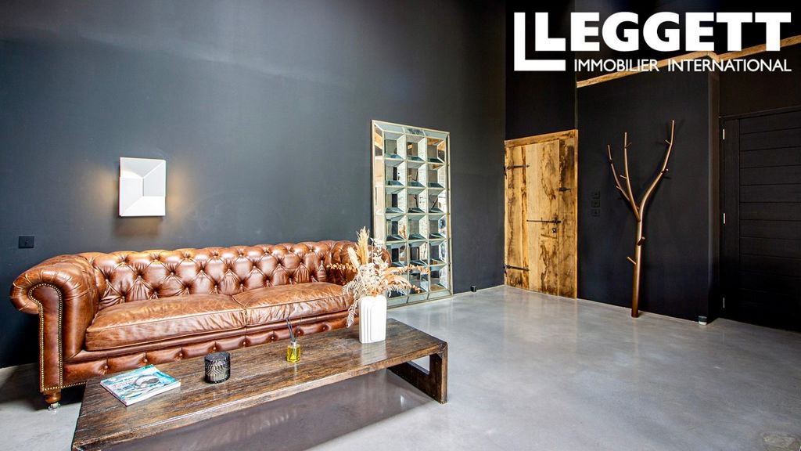
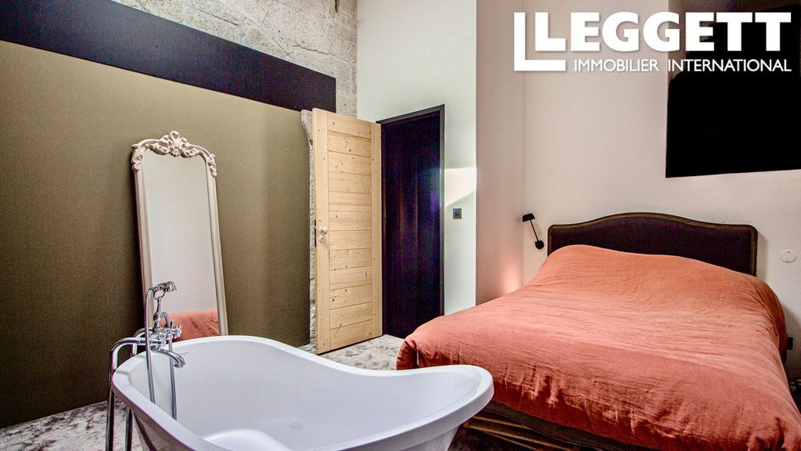
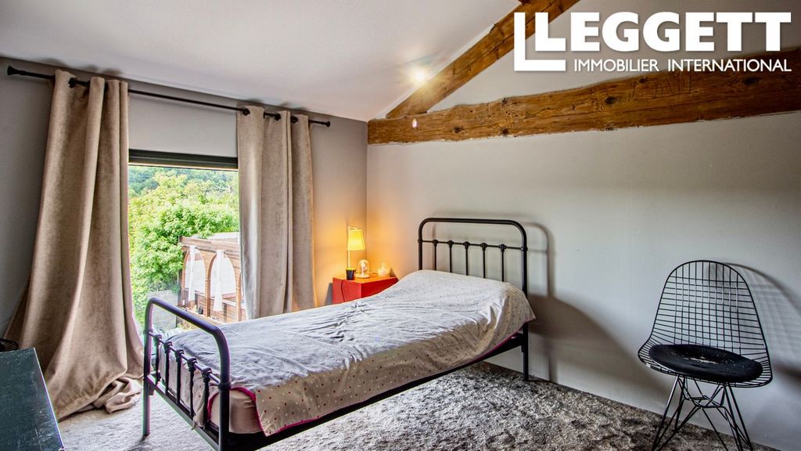
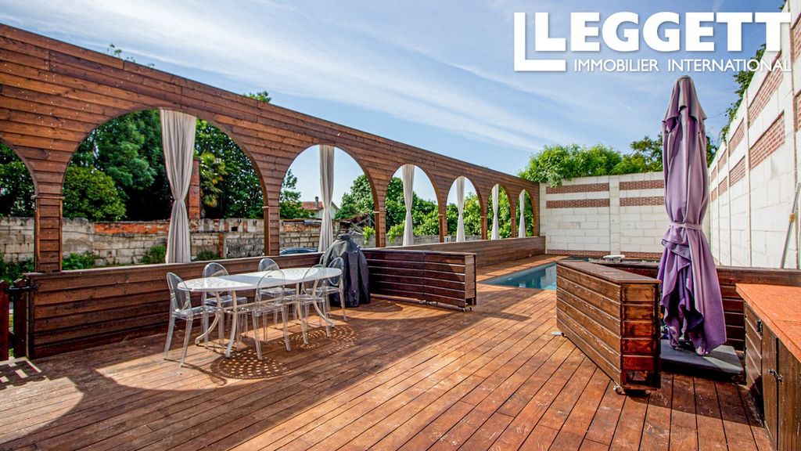
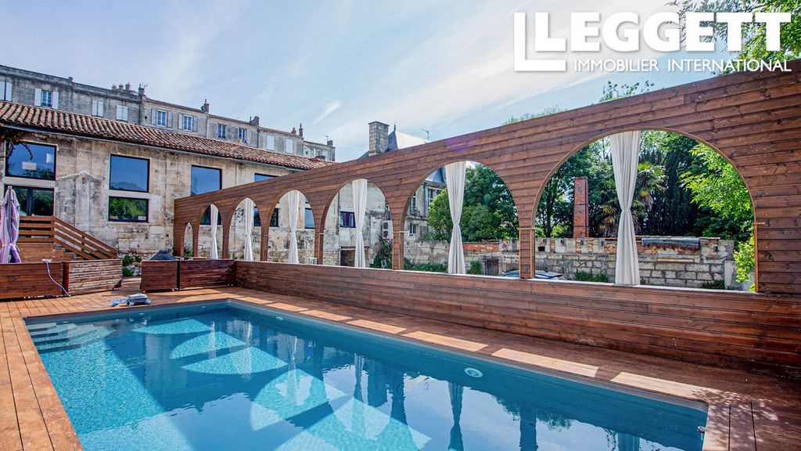
The house is centered around a very large living room of about 120 m².
Adjacent, a large entrance of nearly 20 m² and a "small living room" of nearly 25 m².
Above the kitchen, a mezzanine that can be used as an office measures about 20 m².
In the night space :
- a master bedroom on the ground floor, with its adjoining shower room.
- another bedroom and a shower room.
- 3 bedrooms on the first floor, each with its own dressing room
- a laundry space
The exteriors are still to be developed, except for a large terrace and its swimming pool 10 x 5.Information about risks to which this property is exposed is available on the Géorisques website : https:// ... View more View less A21240SNT16 - Cette magnifique maison, type loft, se situe à deux pas du plateau d’Angoulême dans les anciennes usines de faïences d’art d’Alfred Renoleau. L’âme de l’artiste et ses ateliers ont été préservés au maximum à travers des détails et des conservations architecturales parfaitement implantées dans une rénovation ultra-moderne.
La maison est centrée autour d’une très grande pièce de vie d’environ 120 m².
Attenante, une grande entrée de près de 20 m² et un « petit salon » de télé de près de 25 m².
Au dessus de la cuisine, une mezzanine pouvant faire office de bureau mesure environ 20 m².
Dans l’espace nuit :
- une chambre parentale en rez-de chaussée, avec sa salle d’eau attenante.
- une autre chambre et une salle d’eau.
- 2 chambres à l’étage avec chacune leur dressing
- un espace laverie
Les extérieurs sont encore à aménager, exceptés une grande terrasse et sa piscine 10 x 5.Les informations sur les risques auxquels ce bien est exposé sont disponibles sur le site Géorisques : https:// ... A21240SNT16 - This magnificent house, loft type, is located close to the plateau of Angoulême in the former earthenware factory of Alfred Renoleau. The soul of the artist and his workshops have been preserved to the maximum through architectural details and conservations perfectly implanted in an ultra-modern renovation.
The house is centered around a very large living room of about 120 m².
Adjacent, a large entrance of nearly 20 m² and a "small living room" of nearly 25 m².
Above the kitchen, a mezzanine that can be used as an office measures about 20 m².
In the night space :
- a master bedroom on the ground floor, with its adjoining shower room.
- another bedroom and a shower room.
- 3 bedrooms on the first floor, each with its own dressing room
- a laundry space
The exteriors are still to be developed, except for a large terrace and its swimming pool 10 x 5.Information about risks to which this property is exposed is available on the Géorisques website : https:// ... A21240SNT16 - Dit prachtige huis, type loft, ligt dicht bij het plateau van Angoulême in de voormalige aardewerkfabriek van Alfred Renoleau. De ziel van de kunstenaar en zijn ateliers zijn maximaal bewaard gebleven door middel van architecturale details en conserveringen die perfect zijn geïmplanteerd in een ultramoderne renovatie.
Het huis is gecentreerd rond een zeer grote woonkamer van ongeveer 120 m².
Aangrenzend een grote entree van bijna 20 m² en een "kleine woonkamer" van bijna 25 m².
Boven de keuken bevindt zich een mezzanine die als kantoor kan worden gebruikt van ongeveer 20 m².
In de nachtruimte :
- een grote slaapkamer op de begane grond, met aangrenzende doucheruimte.
- nog een slaapkamer en een doucheruimte.
- 3 slaapkamers op de eerste verdieping, elk met een eigen kleedkamer
- een wasruimte
De buitenkant moet nog worden ontwikkeld, met uitzondering van een groot terras en het zwembad van 10 x 5.Informatie over de risico's waaraan deze woning is blootgesteld, is beschikbaar op de website van Géorisques : https:// ...