USD 1,173,093
USD 883,730
USD 883,730
USD 1,106,059
USD 1,016,680
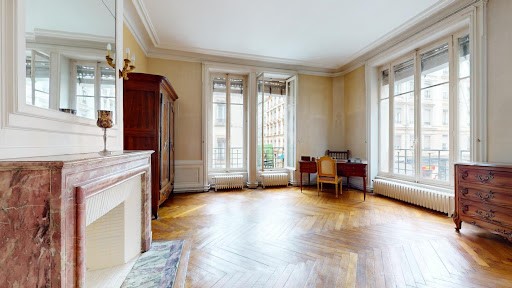
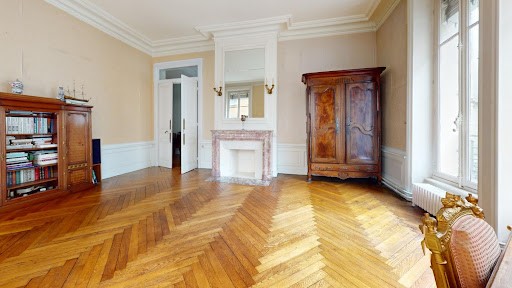
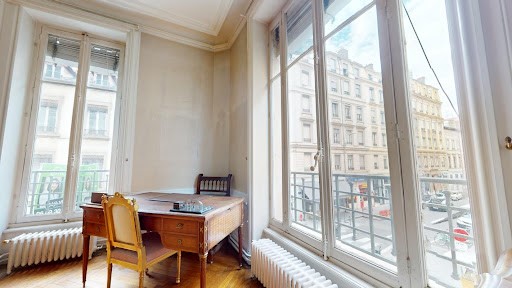
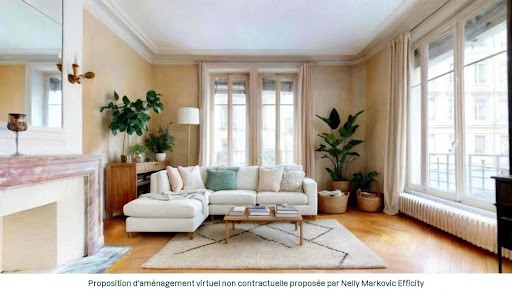
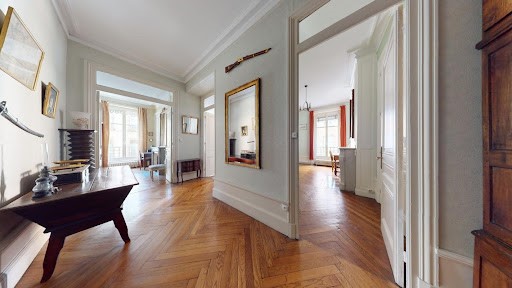
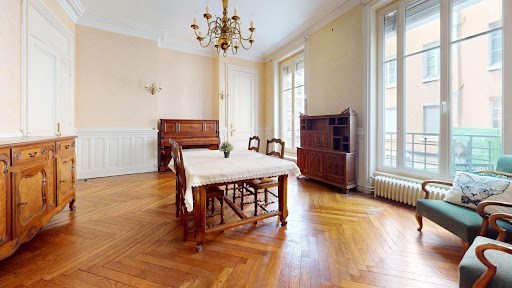
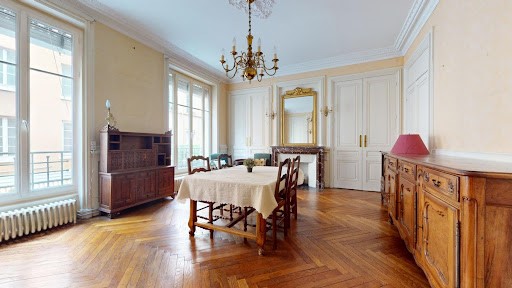
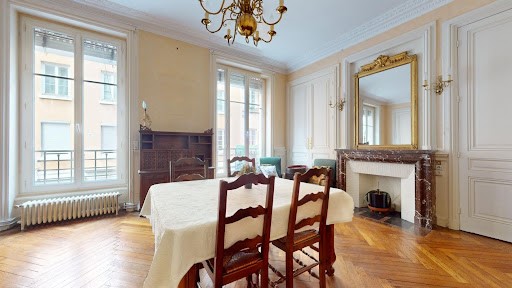
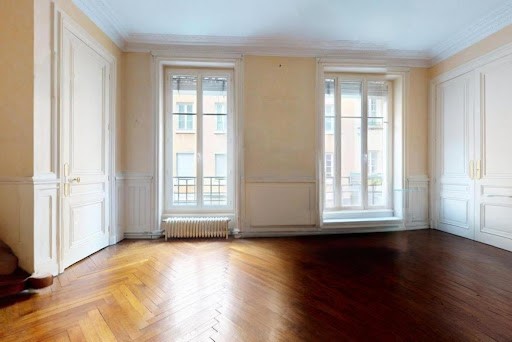
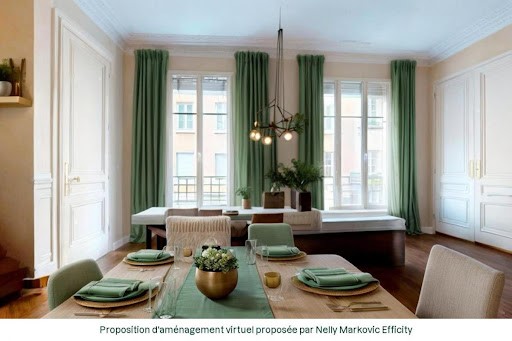
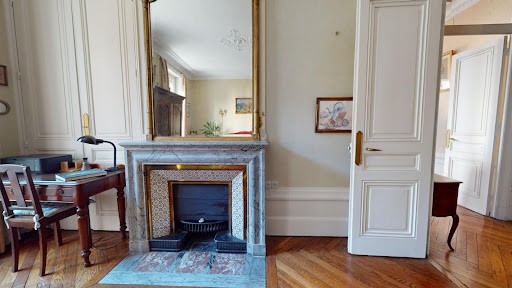
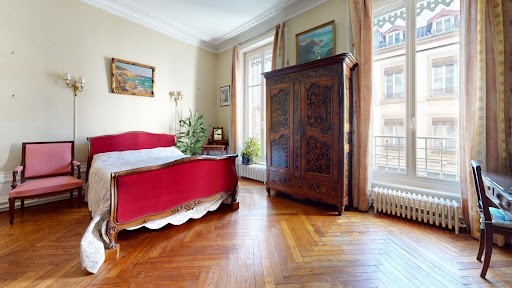
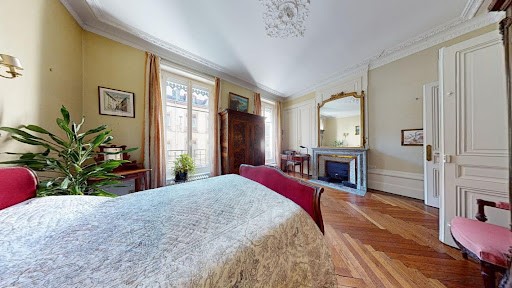
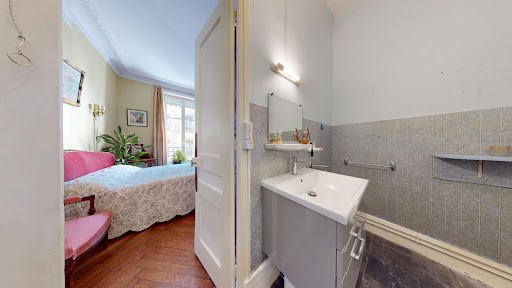
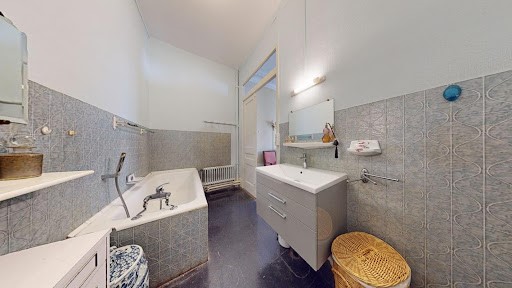
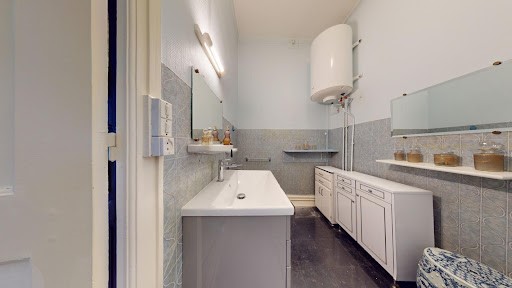
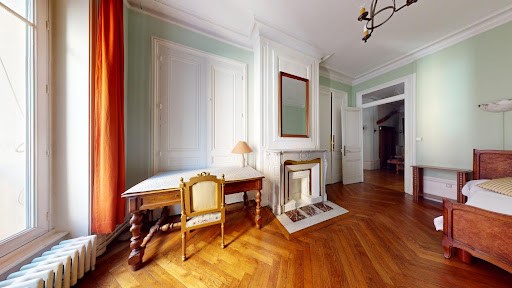
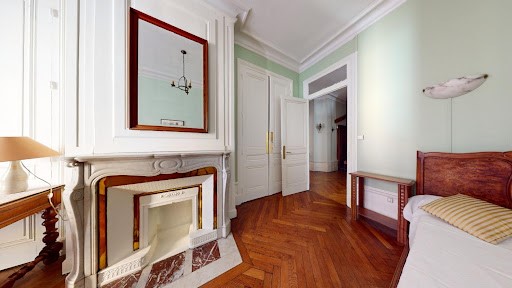
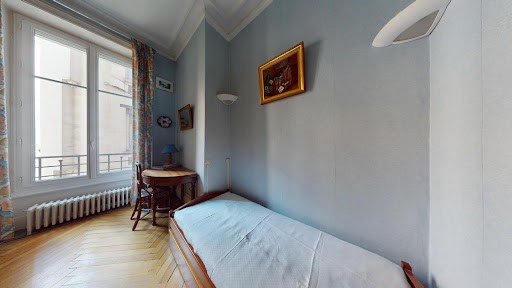
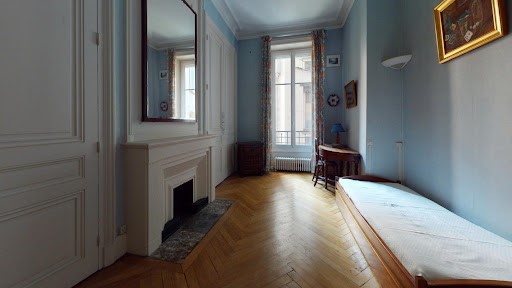
Nelly Markovic and Efficity, the agency that estimates your property online, offer you this apartment located on Rue Pierre Corneille, in the highly sought-after shopping district of Foch and Saint-Pothin, 3 minutes from Edgar Quinet and Maréchal Lyautey squares.
The apartment is a large 167 m2 T5 with Carrez law, 186 m2 on the ground. It is located at the corner of Rue Pierre Corneille and Rue Vauban, allowing it to have triple exposure.
It consists of 3 bedrooms, including a master suite with a bathroom. There is the possibility of easily creating a 4th bedroom.
Located on the first raised floor of a very well-maintained building dating from 1890, this apartment offers a beautiful living and reception space.
The upscale 1890 condominium has retained its charm and even had a facelift with a facade renovation a year ago. The apartment also benefited from the installation of new blinds.
The rooms are equipped with electric blinds.
The building has upscale common areas with the charm of old stained glass, an elevator, a large bike/stroller room, a cellar, an attic, and above all a vast inner garden.
Upon entering, a large utility room/laundry room offers plenty of storage.
Next to the separate toilet is a hallway that leads to all the rooms of the apartment.
A large 30 m2 dining room allows for hosting friends and family for large gatherings. With its 3.30 m high ceilings, 5 perfectly preserved marble fireplaces, period moldings, and very well-maintained herringbone parquet floors, this property also offers a large 30 m2 reception room.
Among the 3 bedrooms, the 29 m2 master suite has a large adjoining bathroom of 6 m2, which needs renovation.
The second bedroom of 16 m2 would be ideal for a teenager.
Finally, at the back of the apartment, overlooking the inner garden, a third bedroom of 15 m2 offers two large closets, a fireplace, and a desk area.
Next to it, a bathroom with a shower, sink, and laundry area allows children to have their own bathroom.
Finally, a separate 11 m² kitchen needs to be rethought.
Positives: the water heater and boiler have been replaced.
DETAILED QUOTE AVAILABLE TO RENOVATE EVERYTHING AND OPEN A KITCHEN TO THE DINING ROOM
A TEAM OF CONSCIENTIOUS CRAFTSMEN IS READY TO INTERVENE
Our opinion
THE PROS
- Charm of the past
- 5 marble fireplaces
- Highly sought-after and commercial district of Lyon
- Nearby public transportation (Metro/bus)
- Bright
- Facade redone 1 year ago
- Boiler and water heater replaced
- Triple exposure
- Upscale condominium
- Inner garden
- bike room
- cellar and attic
- Good energy diagnosis
For more information, contact Nelly MARKOVIC at ... or ...
Selling price: €849,000 (seller's fees) View more View less ZONA FOCH/ST POTHIN - 69006 - SPAZIOSO APPARTAMENTO DI 167 m² - FASCINO DEL PASSATO - 5 CAMINI IN MARMO - LUMINOSO - TRIPLA ESPOSIZIONE - 3 CAMERE DA LETTO, POSSIBILI 4 - SPESE BASSE - CANTINA - SOFFITTA - ENORME POTENZIALE
Nelly Markovic ed Efficity, l'agenzia che stima il tuo immobile online, ti propongono questo appartamento situato in Rue Pierre Corneille, nel ricercatissimo quartiere dello shopping di Foch e Saint-Pothin, a 3 minuti dalle piazze Edgar Quinet e Maréchal Lyautey.
L'appartamento è un grande 167 m2 T5 con legge Carrez, 186 m2 a terra. Si trova all'angolo tra Rue Pierre Corneille e Rue Vauban, il che gli consente di avere una tripla esposizione.
Si compone di 3 camere da letto, tra cui una master suite con bagno. C'è la possibilità di creare facilmente una 4a camera da letto.
Situato al primo piano rialzato di un edificio molto ben tenuto risalente al 1890, questo appartamento offre un bellissimo soggiorno e un luogo di accoglienza.
L'elegante condominio del 1890 ha mantenuto il suo fascino e un anno fa ha persino subito un restyling con una ristrutturazione della facciata. L'appartamento ha beneficiato anche dell'installazione di nuove tende.
Le camere sono dotate di tapparelle elettriche.
L'edificio dispone di spazi comuni di lusso con il fascino delle vetrate antiche, un ascensore, un ampio locale bici/passeggini, una cantina, una soffitta e soprattutto un vasto giardino interno.
All'ingresso, un ampio ripostiglio/lavanderia offre molto spazio di archiviazione.
Accanto alla toilette separata c'è un corridoio che conduce a tutte le stanze dell'appartamento.
Un'ampia sala da pranzo di 30 m2 consente di ospitare amici e familiari per grandi riunioni. Con i suoi soffitti alti 3,30 m, i 5 camini in marmo perfettamente conservati, le modanature d'epoca e i pavimenti in parquet a spina di pesce molto ben tenuti, questa proprietà offre anche un'ampia sala di ricevimento di 30 m2.
Tra le 3 camere da letto, la master suite di 29 m2 ha un ampio bagno adiacente di 6 m2, che necessita di ristrutturazione.
La seconda camera da letto di 16 m2 sarebbe l'ideale per un adolescente.
Infine, sul retro dell'appartamento, con vista sul giardino interno, una terza camera da letto di 15 m2 offre due ampi armadi, un camino e una scrivania.
Accanto, un bagno con doccia, lavandino e zona lavanderia permette ai bambini di avere il proprio bagno.
Infine, è necessario ripensare una cucina separata di 11 m².
Aspetti positivi: lo scaldabagno e la caldaia sono stati sostituiti.
DISPONIBILE PREVENTIVO DETTAGLIATO PER RISTRUTTURARE IL TUTTO E APRIRE UNA CUCINA ALLA SALA DA PRANZO
UN TEAM DI ARTIGIANI COSCIENZIOSI È PRONTO AD INTERVENIRE
La nostra opinione
I VANTAGGI
- Fascino del passato
- 5 camini in marmo
- Quartiere molto ricercato e commerciale di Lione
- Trasporto pubblico nelle vicinanze (metropolitana/autobus)
-Brillante
- Facciata rifatta 1 anno fa
- Caldaia e scaldabagno sostituiti
- Tripla esposizione
- Condominio di lusso
- Giardino interno
- deposito bici
- cantina e soffitta
- Buona diagnosi energetica
Per ulteriori informazioni, contattare Nelly MARKOVIC al numero ... o ...
Prezzo di vendita: 849.000 € (commissioni del venditore) QUARTIER FOCH/ST POTHIN - 69006 - GRAND T5 DE 167 m² carrez - SUR SON TERRAIN - CHARME DE L'ANCIEN - 5 CHEMINEES EN MARBRE - LUMINEUX - TRIPLE EXPOSITION - 3 CHAMBRES, POSSIBLE 4 - FAIBLES CHARGES - CAVE - GRENIER - FORT POTENTIEL
Nelly Markovic et Efficity, l’agence qui estime votre bien en ligne, vous proposent cet appartement situé rue Pierre Corneille, dans le quartier commerçant très prisé de Foch et Saint-Pothin, à 3 minutes des places Edgar Quinet et Maréchal Lyautey.
L'appartement est un grand T5 de 167 m2 loi carrez, 186 m2 au sol. Il se trouve à l'angle de la rue Pierre Corneille et de la rue Vauban, ce qui lui permet d'avoir une triple exposition.
Il est composé de 3 chambres dont une suite parentale avec salle de bain. Il y a la possibilité de faire facilement une 4ème chambre.
Niché au premier étage surélevé d'un immeuble très bien entretenu datant de 1890, cet appartement offre un bel espace de vie et de réception.
La copropriété de standing de 1890 a su garder son charme et s'est même offert un lifting avec un ravalement de façade il y a un an. L'appartement a également bénéficié de l'installation de nouvelles jalousies.
Les chambres sont équipées de stores électriques.
Ainsi l'immeuble dispose de parties communes de standing avec le charme de vitraux anciens, un ascenseur, un grand local à vélos/poussettes, une cave, un grenier mais surtout un vaste jardin intérieur.
Dès l'entrée, un vaste cellier/buanderie offre de nombreux rangements.
A côté des WC séparés et un couloir qui dessert l'ensemble des pièces de l'appartement.
Une grande salle à manger de 30 m2 permet de recevoir amis et familles pour de grandes tablées.
Avec ses 3,30 m de hauteur sous plafond, ses 5 cheminée en marbre parfaitement conservé, ses moulures d'époque et son parquet chevrons très bien entretenu, ce bien offre par ailleurs un vaste salon de réception de 30 m2.
Parmi les 3 chambres, la suite parentale de 29 m2 bénéficie d'une grande salle de bain attenante de 6 m2, à rénover.
La 2e chambre de 16 m2 serait idéale pour un adolescent.
Enfin, au fond de l'appartement, donnant sur le jardin intérieur, une 3e chambre de 15 m2 offre deux grands placards, une cheminée, un coin bureau.
A côté, une salle d'eau avec douche, lavabo et espace buanderie permet aux enfants d'avoir leur propre salle d'eau.
Enfin, une cuisine séparée de 11 m² est à repenser.
Points positifs: le cumulus et la chaudière ont été changés.
DEVIS DÉTAILLÉ DISPONIBLE POUR TOUT RÉNOVER AVEC 2 OPTIONS POSSIBLES: OUVRIR UNE CUISINE SUR SALLE À MANGER OU FAIRE 4 CHAMBRES.
UNE ÉQUIPE D'ARTISANS CONSCIENCIEUX EST PRÊTE À INTERVENIR
Notre avis
LES
- Charme de l'ancien
- 5 cheminées en marbre
- Quartier très prisé et commerçant de Lyon
- Transports en commun à proximité (Métro/bus)
- Lumineux
- Façade refaite il y a 1 an
- Chaudière et cumulus changés
- Triple exposition
- Copropriété de standing
- Jardin intérieur
- local à vélos
- cave et grenier
- Bon diagnostic énergétique
Pour plus d’informations, contactez Nelly MARKOVIC au ... ou ...
Prix de vente : 849 000 € (honoraires à la charge du vendeur)
Les informations sur les risques auxquels ce bien est exposé sont disponibles sur le site Georisque : georisques. gouv. fr
Nelly Markovic - EI - est Agent Commercial mandataire en immobilier, immatriculé au Registre Spécial des Agents Commerciaux du Tribunal de Commerce de Lyon sous le n°820389047.
Siège social du mandant : effiCity, 48 avenue de Villiers - 75017 PARIS - Société par Actions Simplifiée, société au capital de 132 373,05 euros, immatriculée au RCS Paris 497 617 746 et titulaire de la Carte professionnelle CPI ... délivrée par la CCI Paris IDF - Caisse de Garantie : GALIAN Assurances 89 rue de la Boétie 75008 Paris FOCH/ST POTHIN AREA - 69006 - SPACIOUS 167 m² APARTMENT - CHARM OF THE PAST - 5 MARBLE FIREPLACES - BRIGHT - TRIPLE EXPOSURE - 3 BEDROOMS, POSSIBLE 4 - LOW CHARGES - CELLAR - ATTIC - HUGE POTENTIAL
Nelly Markovic and Efficity, the agency that estimates your property online, offer you this apartment located on Rue Pierre Corneille, in the highly sought-after shopping district of Foch and Saint-Pothin, 3 minutes from Edgar Quinet and Maréchal Lyautey squares.
The apartment is a large 167 m2 T5 with Carrez law, 186 m2 on the ground. It is located at the corner of Rue Pierre Corneille and Rue Vauban, allowing it to have triple exposure.
It consists of 3 bedrooms, including a master suite with a bathroom. There is the possibility of easily creating a 4th bedroom.
Located on the first raised floor of a very well-maintained building dating from 1890, this apartment offers a beautiful living and reception space.
The upscale 1890 condominium has retained its charm and even had a facelift with a facade renovation a year ago. The apartment also benefited from the installation of new blinds.
The rooms are equipped with electric blinds.
The building has upscale common areas with the charm of old stained glass, an elevator, a large bike/stroller room, a cellar, an attic, and above all a vast inner garden.
Upon entering, a large utility room/laundry room offers plenty of storage.
Next to the separate toilet is a hallway that leads to all the rooms of the apartment.
A large 30 m2 dining room allows for hosting friends and family for large gatherings. With its 3.30 m high ceilings, 5 perfectly preserved marble fireplaces, period moldings, and very well-maintained herringbone parquet floors, this property also offers a large 30 m2 reception room.
Among the 3 bedrooms, the 29 m2 master suite has a large adjoining bathroom of 6 m2, which needs renovation.
The second bedroom of 16 m2 would be ideal for a teenager.
Finally, at the back of the apartment, overlooking the inner garden, a third bedroom of 15 m2 offers two large closets, a fireplace, and a desk area.
Next to it, a bathroom with a shower, sink, and laundry area allows children to have their own bathroom.
Finally, a separate 11 m² kitchen needs to be rethought.
Positives: the water heater and boiler have been replaced.
DETAILED QUOTE AVAILABLE TO RENOVATE EVERYTHING AND OPEN A KITCHEN TO THE DINING ROOM
A TEAM OF CONSCIENTIOUS CRAFTSMEN IS READY TO INTERVENE
Our opinion
THE PROS
- Charm of the past
- 5 marble fireplaces
- Highly sought-after and commercial district of Lyon
- Nearby public transportation (Metro/bus)
- Bright
- Facade redone 1 year ago
- Boiler and water heater replaced
- Triple exposure
- Upscale condominium
- Inner garden
- bike room
- cellar and attic
- Good energy diagnosis
For more information, contact Nelly MARKOVIC at ... or ...
Selling price: €849,000 (seller's fees)