PICTURES ARE LOADING...
House & single-family home for sale in Châteauneuf-de-Gadagne
USD 910,834
House & Single-family home (For sale)
Reference:
EDEN-T100744514
/ 100744514
Reference:
EDEN-T100744514
Country:
FR
City:
Chateauneuf-De-Gadagne
Postal code:
84470
Category:
Residential
Listing type:
For sale
Property type:
House & Single-family home
Property size:
3,380 sqft
Lot size:
35,015 sqft
Rooms:
15
Bedrooms:
8
Bathrooms:
1
REAL ESTATE PRICE PER SQFT IN NEARBY CITIES
| City |
Avg price per sqft house |
Avg price per sqft apartment |
|---|---|---|
| Le Thor | USD 246 | - |
| Vedène | USD 223 | - |
| Le Pontet | USD 207 | USD 191 |
| L'Isle-sur-la-Sorgue | USD 293 | USD 298 |
| Entraigues-sur-la-Sorgue | USD 239 | - |
| Châteaurenard | USD 231 | - |
| Sorgues | USD 204 | USD 147 |
| Avignon | USD 229 | USD 224 |
| Cavaillon | USD 225 | USD 186 |
| Graveson | USD 242 | - |
| Carpentras | USD 208 | USD 164 |
| Saint-Rémy-de-Provence | USD 384 | - |
| Courthézon | USD 195 | - |
| Roquemaure | USD 177 | - |
| Vaucluse | USD 235 | USD 243 |
| Gordes | USD 451 | - |
| Orange | USD 216 | USD 164 |
| Paradou | USD 362 | - |
| Beaucaire | USD 175 | USD 129 |
| Montfrin | USD 181 | - |





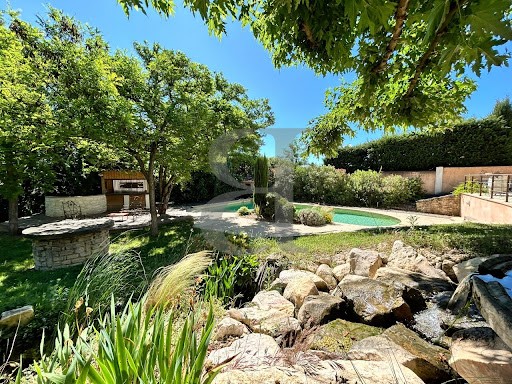
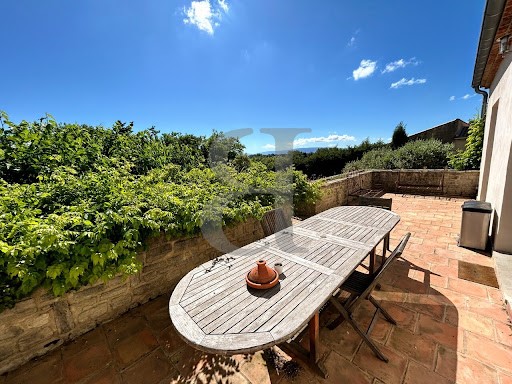
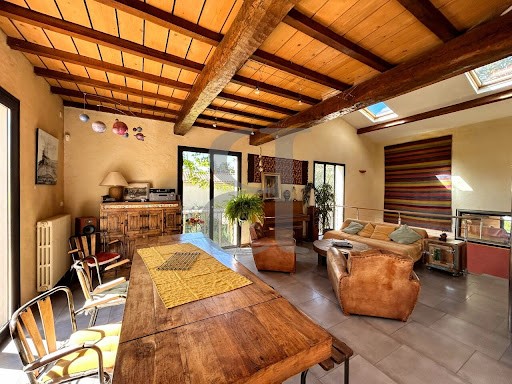

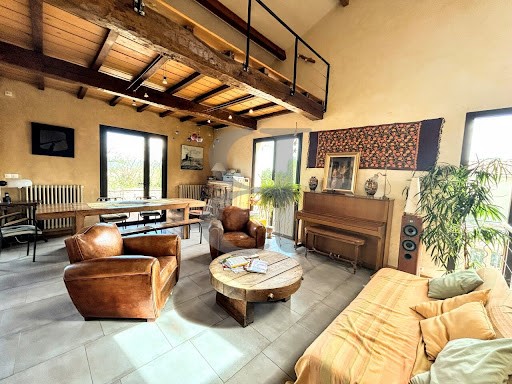





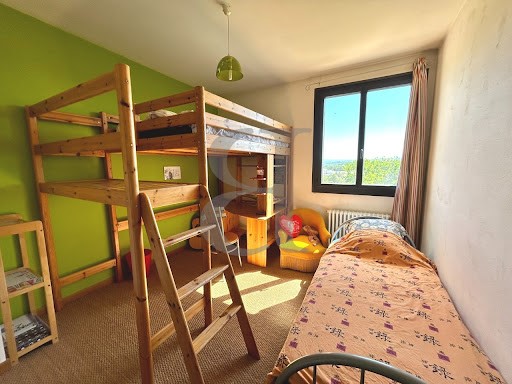
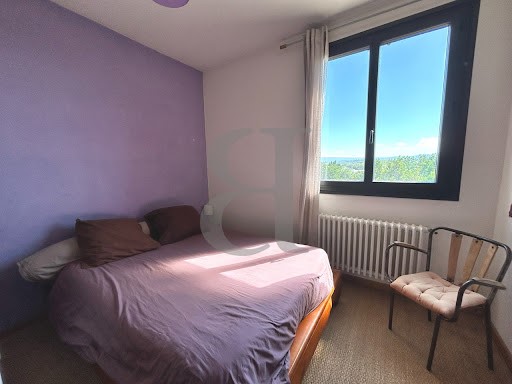
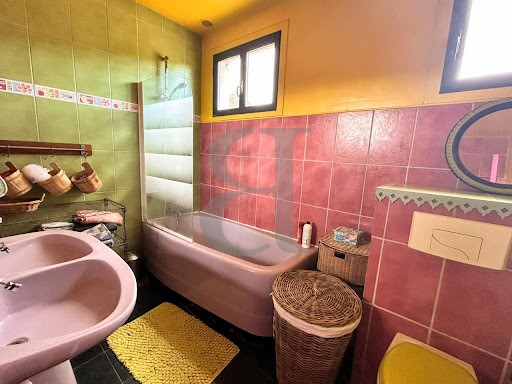
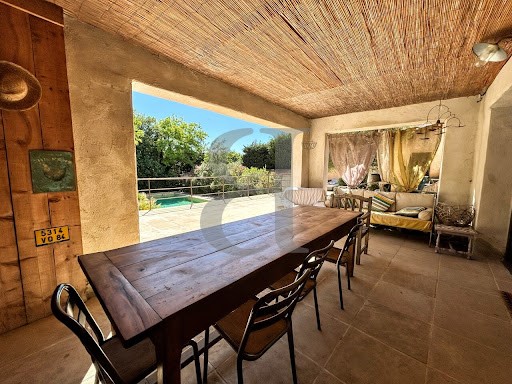

Visite virtuelle disponible sur notre site internet
Dans un cadre enchanteur à deux pas du centre-ville de Châteauneuf-de-Gadagne. Venez découvrir cette lumineuse villa avec appartement indépendant (loué), dépendances et piscine. Vous y trouverez dans la partie principale en rez-de-jardin un salon avec une cheminée suspendue donnant sur une terrasse couverte avec cuisine d'été. Au rez-de-chaussée, un beau séjour - salle à manger avec cuisine ouverte donnant sur une terrasse exposée Est, deux chambres et une salle d'eau. A l'étage, quatre chambres dont une avec dressing, une salle de bains et un bureau. Attenant à la maison principale, un appartement actuellement loué de type T3 avec sa terrasse, garage et son accès indépendant viennent accompagner le tout. Les amateurs d'automobiles ou de bricolage seront ravis des deux garages disponibles. Vous pourrez profiter pleinement de sa piscine en forme libre dans un environnement verdoyant et apaisant. Le tout implanté sur un terrain de 3253 m² clôturé et en fond d'impasse. Le compromis idéal entre environnement et proximité des commodités.
Cette villa est à vendre à l'agence Boschi Immobilier de L'Isle sur la Sorgue, 84800.
--- Maison principale --- 230.5 m²
-- Rez-de-chaussée --
Entrée 7 m²
Séjour 28 m²
Mezzanine 16.5 m²
Cuisine 21 m²
Couloir 10.5 m²
Chambre 13.5 m²
Chambre 14 m²
Salle d'eau avec WC 3.5 m²
-- 1er Etage --
Couloir avec placard 8 m²
Bureau 15 m²
Chambre 14 m² avec dressing 6 m²
Chambre 9.5 m²
Chambre 9 m²
Chambre 12 m²
Salle de bain avec WC 6 m²
-- Rez de jardin --
Salon avec cheminée 37 m² avec accès cuisine d'été
Dégagement 6.5 m²
Chaufferie 9 m²
Buanderie 9 m²
--- Appartement indépendant loué --- 84 m²
Entrée 3 m²
Salon 10 m²
Salle à manger 17 m²
Cuisine 7 m²
Cellier 2 m²
Chambre 21.5 m²
Chambre 19.5 m²
Salle d'eau avec WC 4 m²
-- Garage 22 m²
-- Cuisine d'été 37 m² avec WC 3 m²
-- Piscine forme libre
-- Pool-house 7.5 m²
-- Local technique 4.5 m²
-- Bar extérieur 4 m²
-- Garage 43 m²
Remise 8 m²
-- Garage 60 m²
Remise 5.5 m² CHATEAUNEUF-DE-GADAGNE In an enchanting setting just a stone's throw from Châteauneuf-de-Gadagne town center. Come and discover this luminous villa with independent flat (rented), outbuildings and swimming pool. The main garden level features a living room with a suspended fireplace opening onto a covered terrace with summer kitchen. On the ground floor, a beautiful living-dining room with open-plan kitchen opening onto an east-facing terrace, two bedrooms and a shower room. Upstairs, four bedrooms, one with a dressing room, a bathroom and a study. Adjoining the main house is a T3 flat, currently let, with its own terrace, garage and independent access. Car or DIY enthusiasts will be delighted with the two garages available. You'll also be able to take full advantage of the free-form swimming pool in a lush, peaceful setting. Set in 3253 m² of fenced land at the end of a cul-de-sac. Ideal for a compromise between the environment and proximity to amenities. This villa is for sale at Boschi-Immobilier in L'Isle-sur-la-Sorgue, 84800. --- Main house --- 230.5 m² -- Ground floor -- Entrance hall 7 m² Living room 28 m² Mezzanine 16.5 m² Kitchen 21 m² Corridor 10.5 m² Bedroom 13.5 m² Bedroom 14 m² Shower room with WC 3.5 m² -- 1st Floor -- Corridor with cupboard 8 m² Study 15 m² Bedroom 14 m² with dressing room 6 m² Bedroom 9.5 m² Bedroom 9 m² Bedroom 12 m² Bathroom with WC 6 m² -- Garden level -- Living room with fireplace 37 m² with access to summer kitchen Storage room 6.5 m² Boiler room 9 m² Utility room 9 m² --- Separate rented flat --- 84 m² Entrance hall 3 m² Living room 10 m² Dining room 17 m² Kitchen 7 m ² Storeroom 2 m² Bedroom 21.5 m² Bedroom 19.5 m² Shower room with WC 4 m² --Garage 22 m² -- Summer kitchen 37 m² with WC 3 m² -- Free-form swimming pool -- Pool-house 7.5 m² -- Technical room 4.5 m² -- Outdoor bar 4 m² -- Garage 43 m² Shed 8 m² -- Garage 60 m² Shed 5.5 m²